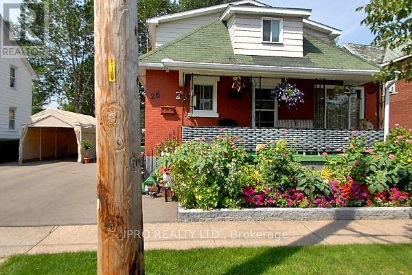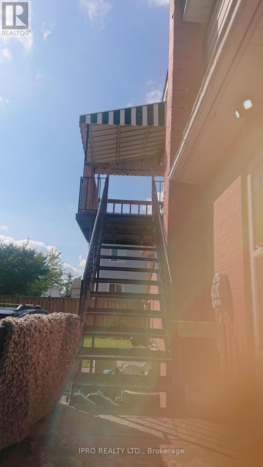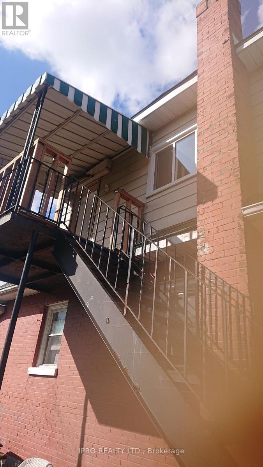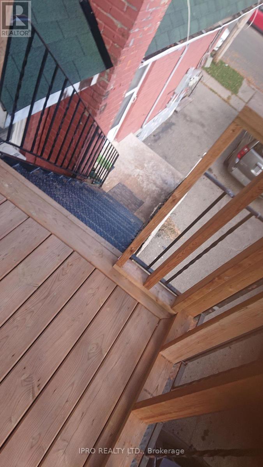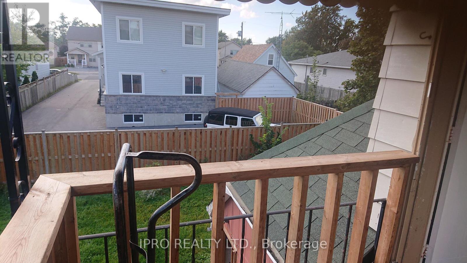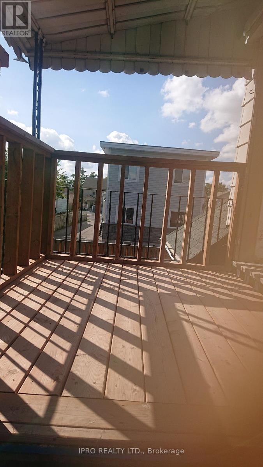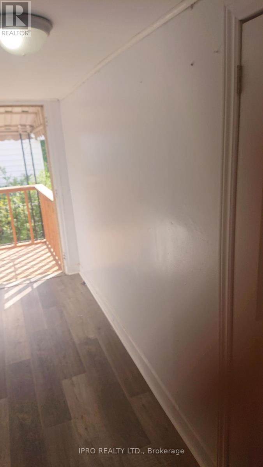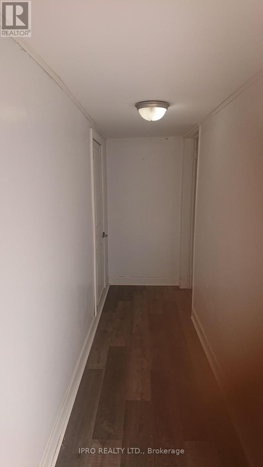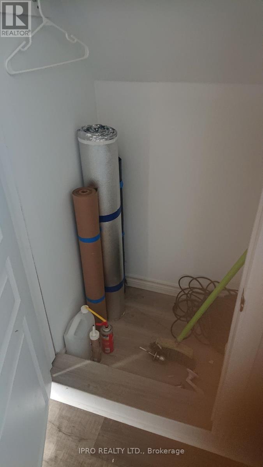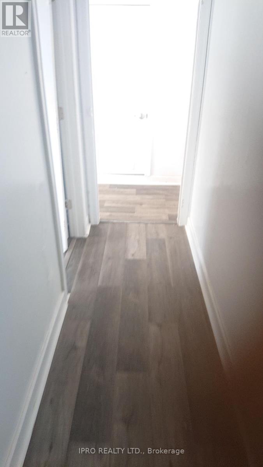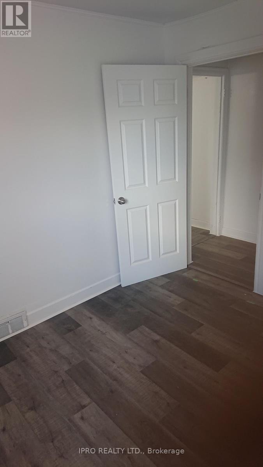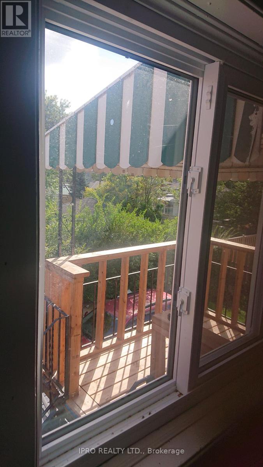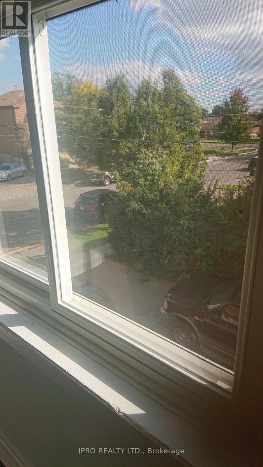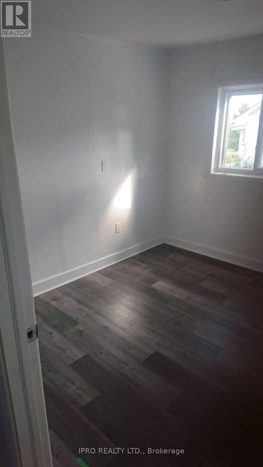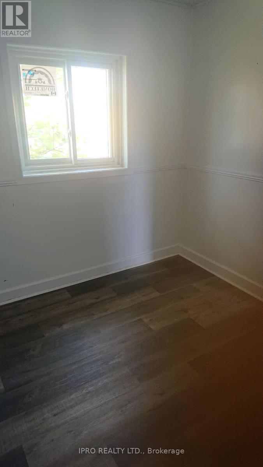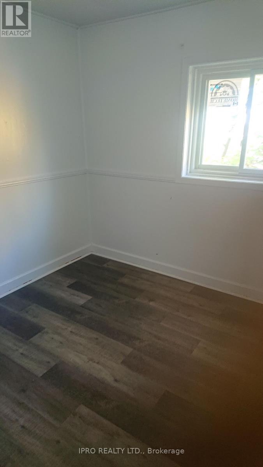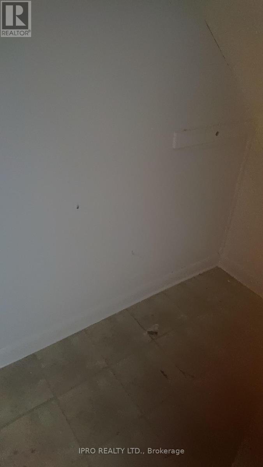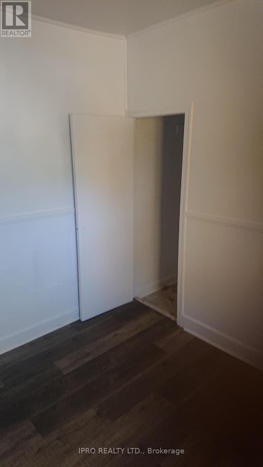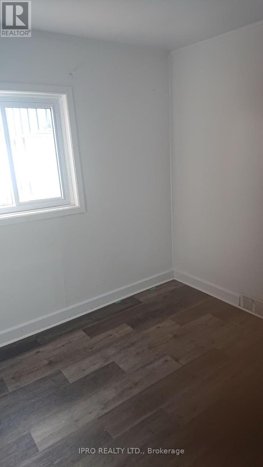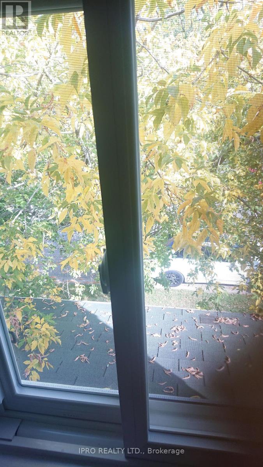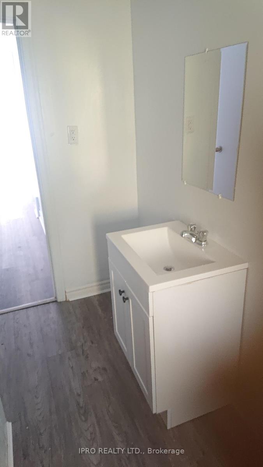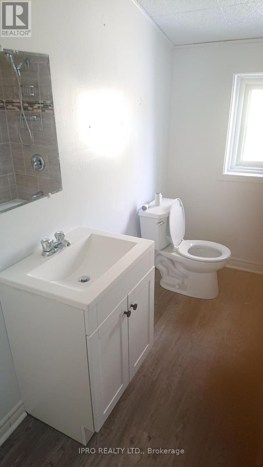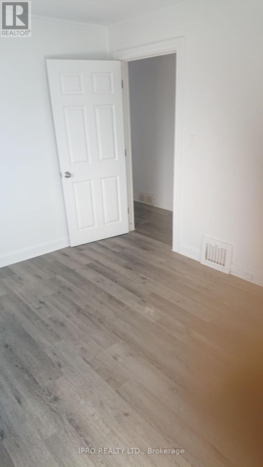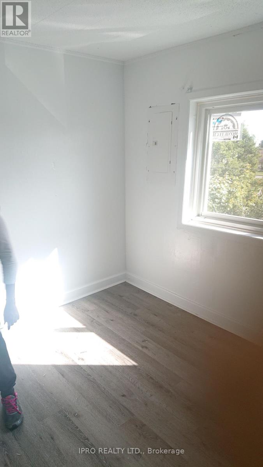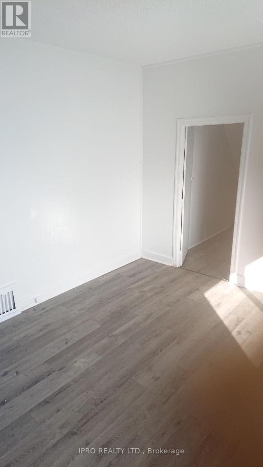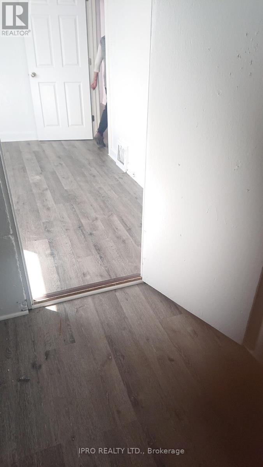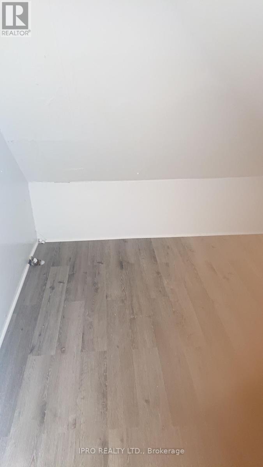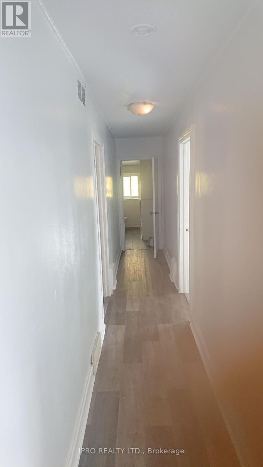#upper B -26 Balmoral Ave Welland, Ontario L3B 1S4
3 Bedroom
1 Bathroom
Fireplace
Forced Air
$1,969 Monthly
Flexible use 3 bedroom with Den. 7 Minute Walk To Public Elementary School 10 min to French Catholic Elementary. 12 Minutes Walk To Strip Mall; No Frills, Medical Office, Pharmacy And Catholic Elementary School. 17 Minute Transit To Both Catholic/Public High Schools. Fridge And Stove. With 100 Amp Electrical Renovations. Quiet Apartment In Quiet Neighbourhood. Looking For Long Term, Clean, Quiet Tenants. Viewings Are On Weekends With 48 Hour Notice. 850.83 sf**** EXTRAS **** Front Parking and Outside storage shed are available. (id:46317)
Property Details
| MLS® Number | X7042018 |
| Property Type | Single Family |
| Parking Space Total | 4 |
Building
| Bathroom Total | 1 |
| Bedrooms Above Ground | 3 |
| Bedrooms Total | 3 |
| Exterior Finish | Aluminum Siding, Brick |
| Fireplace Present | Yes |
| Heating Fuel | Natural Gas |
| Heating Type | Forced Air |
| Type | Duplex |
Land
| Acreage | No |
Rooms
| Level | Type | Length | Width | Dimensions |
|---|---|---|---|---|
| Second Level | Bedroom | 3 m | 2.84 m | 3 m x 2.84 m |
| Second Level | Bedroom 2 | 3 m | 3.68 m | 3 m x 3.68 m |
| Second Level | Den | 2.34 m | 2.9 m | 2.34 m x 2.9 m |
| Second Level | Bathroom | 2.21 m | 2.67 m | 2.21 m x 2.67 m |
| Second Level | Kitchen | 3.07 m | 3.66 m | 3.07 m x 3.66 m |
| Second Level | Bedroom 3 | 3.07 m | 2.87 m | 3.07 m x 2.87 m |
| Second Level | Laundry Room | 2.67 m | 2.67 m | 2.67 m x 2.67 m |
| Other | Foyer | 3.86 m | 1.04 m | 3.86 m x 1.04 m |
Utilities
| Sewer | Installed |
| Natural Gas | Installed |
| Cable | Available |
https://www.realtor.ca/real-estate/26116603/upper-b-26-balmoral-ave-welland

JASON WOYCHESKO
Salesperson
(416) 364-2036 x6431
www.woychesko.com/
https://twitter.com/Woychesko?lang=en
https://www.linkedin.com/in/jason-woychesko-0706b011a/?originalSubdomain=ca
Salesperson
(416) 364-2036 x6431
www.woychesko.com/
https://twitter.com/Woychesko?lang=en
https://www.linkedin.com/in/jason-woychesko-0706b011a/?originalSubdomain=ca

IPRO REALTY LTD.
276 Danforth Avenue
Toronto, Ontario M4K 1N6
276 Danforth Avenue
Toronto, Ontario M4K 1N6
(416) 364-2036
(416) 364-5546
Interested?
Contact us for more information

