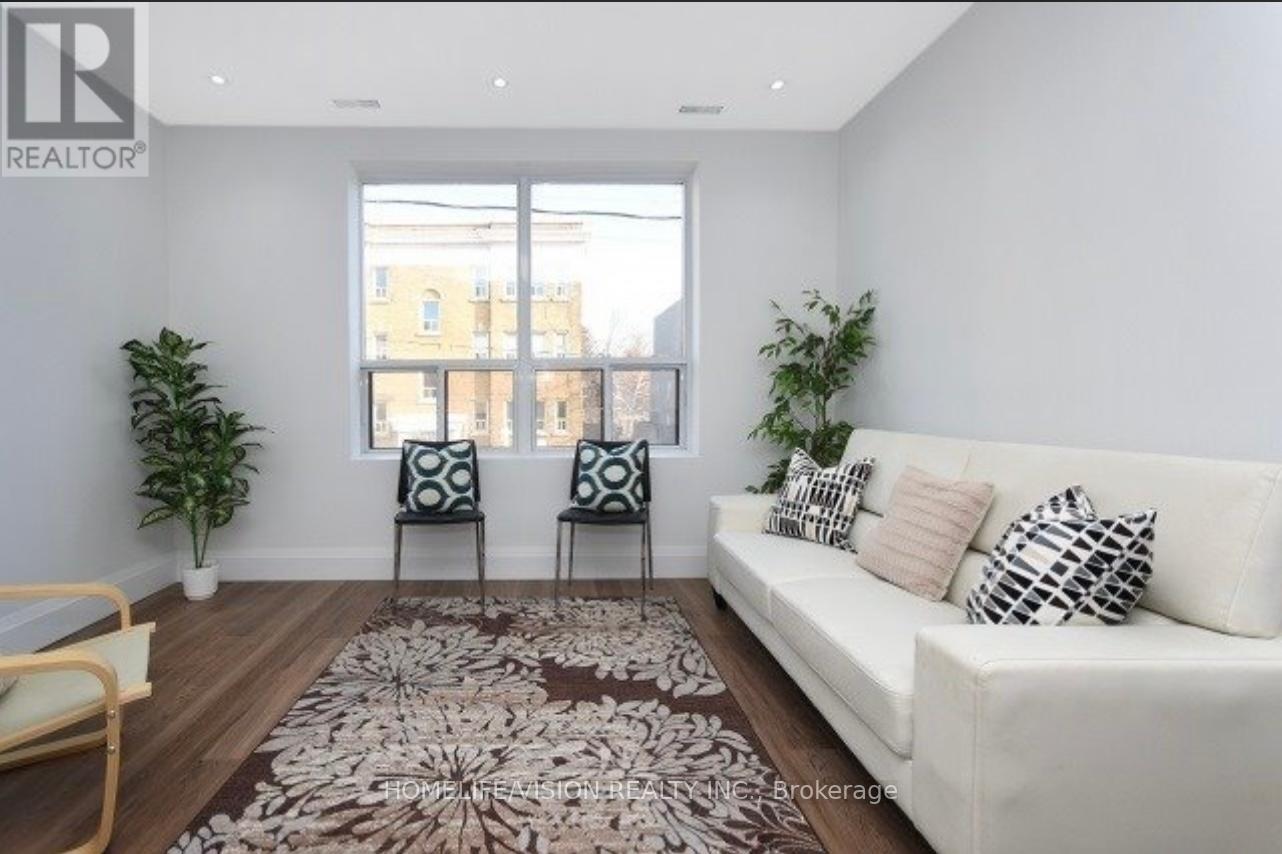#upper -864a Broadview Ave Toronto, Ontario M4K 2R1
$2,650 Monthly
Immerse yourself in urban living at its best with our two-bedroom haven! The kitchen, a culinary delight, boasts an open layout, stainless-steel appliances, a chic granite counter, and a trendy glass backsplash. Laminate flooring throughout creates a modern, cozy feel, flooded with natural light. Spacious living areas and generous bedrooms offer ample room, while the private laundry facility adds convenience. Located just minutes from the lively Danforth, enjoy diverse dining and entertainment options. Forget long commutes - transit and a subway station are steps away. This apartment isn't just a home; it's a lifestyle of sophistication and ease. Make this stylish retreat yours, where luxury and practicality blend seamlessly. Elevate your living experience with a space that effortlessly combines comfort and style. Don't miss out on the chance to call this beautifully designed haven your own. + Hydro**** EXTRAS **** ALL ELECTRIC LIGHT FIXTURES, STAINLESS STEEL FRIDGE, STOVE, DISHWASHER & OVER THE RANGE MICROWAVE EXHAUST. WASHER & DRYER. *Unit Has Been Professionally Painted, Clean & Ready. *Hydro is the Responsibility of the Tenant in addition to rent* (id:46317)
Property Details
| MLS® Number | E8172254 |
| Property Type | Single Family |
| Community Name | Playter Estates-Danforth |
| Amenities Near By | Hospital, Park, Place Of Worship, Public Transit |
Building
| Bathroom Total | 1 |
| Bedrooms Above Ground | 2 |
| Bedrooms Total | 2 |
| Cooling Type | Central Air Conditioning |
| Exterior Finish | Brick |
| Heating Fuel | Natural Gas |
| Heating Type | Forced Air |
| Type | Other |
Land
| Acreage | No |
| Land Amenities | Hospital, Park, Place Of Worship, Public Transit |
| Size Irregular | 17.08 X 80 Ft |
| Size Total Text | 17.08 X 80 Ft |
Rooms
| Level | Type | Length | Width | Dimensions |
|---|---|---|---|---|
| Flat | Living Room | 4.11 m | 3.51 m | 4.11 m x 3.51 m |
| Flat | Kitchen | 4.11 m | 3.51 m | 4.11 m x 3.51 m |
| Flat | Primary Bedroom | 2.82 m | 2.8 m | 2.82 m x 2.8 m |
| Flat | Bedroom 2 | 2.96 m | 1.79 m | 2.96 m x 1.79 m |
| Flat | Bathroom | 3.03 m | 1.78 m | 3.03 m x 1.78 m |

Salesperson
(416) 383-1828
www.ThisIsRealEstate.ca
https://linkedin.com/profile/view?trk=nav_responsive_tab_profile&id=145226008

1945 Leslie Street
Toronto, Ontario M3B 2M3
(416) 383-1828
(416) 383-1821
Interested?
Contact us for more information














