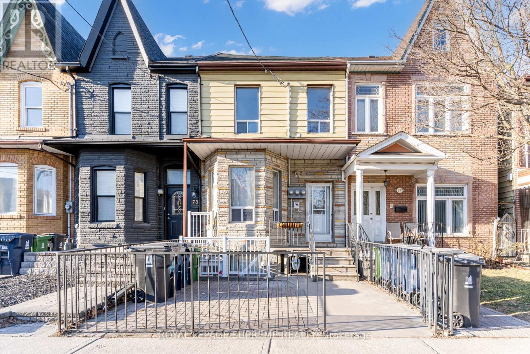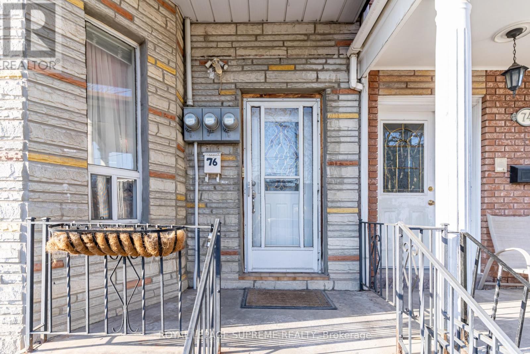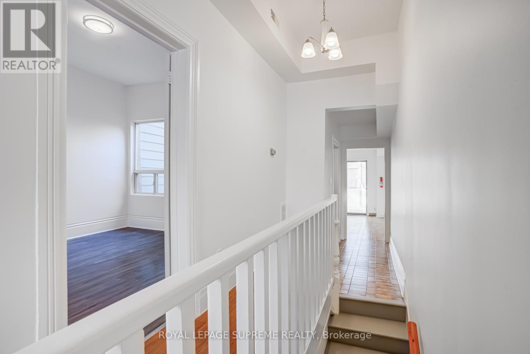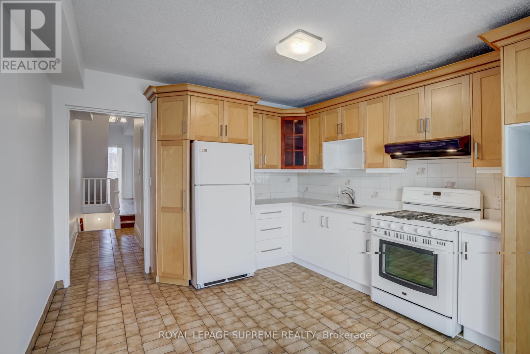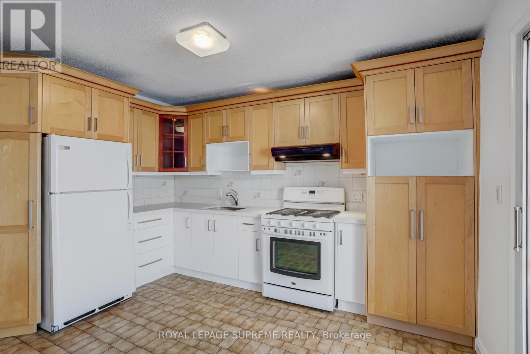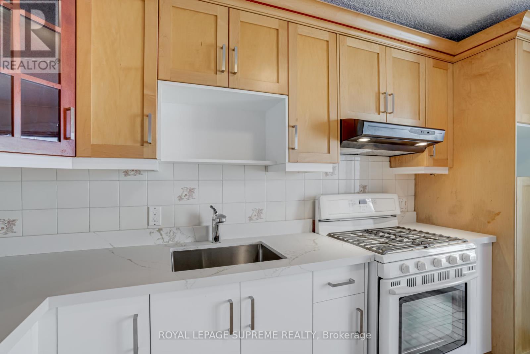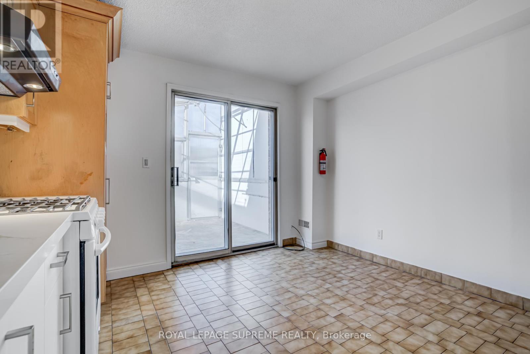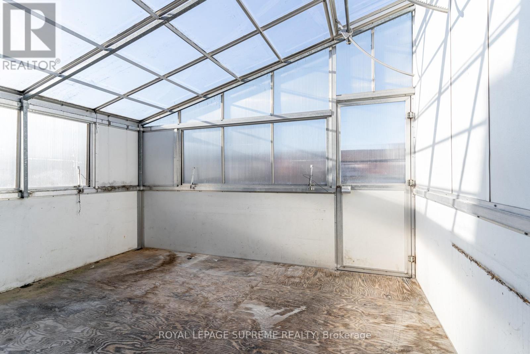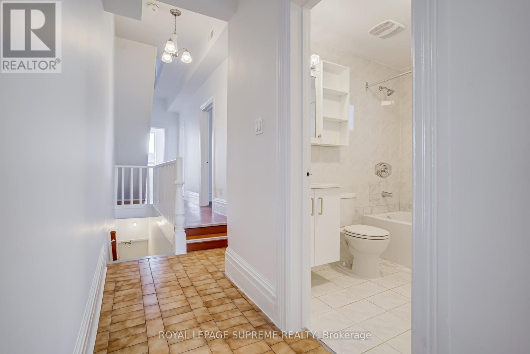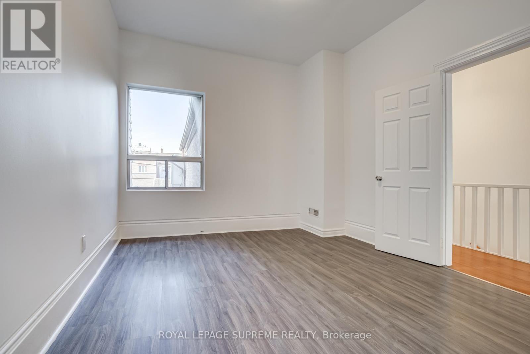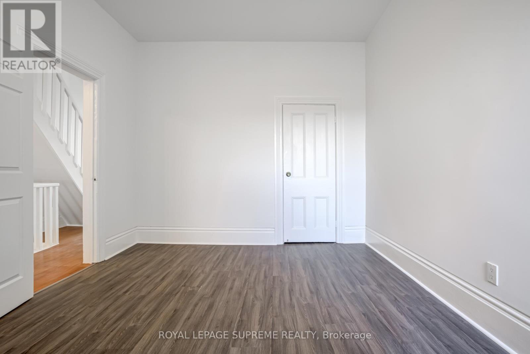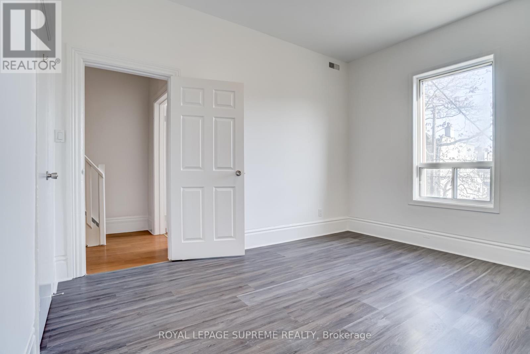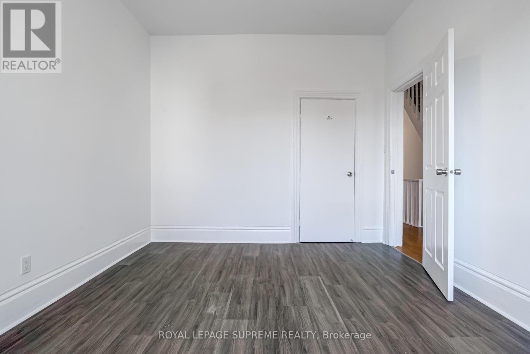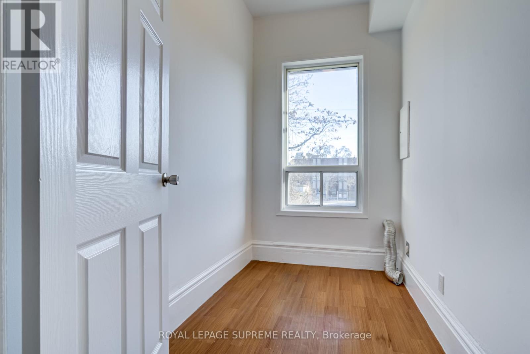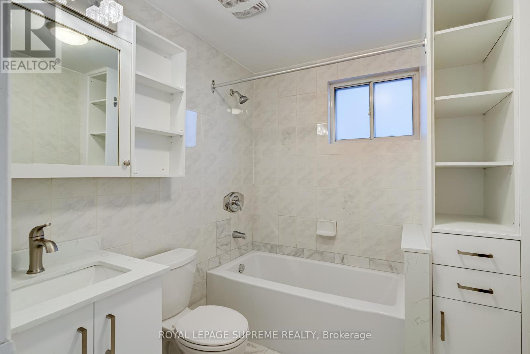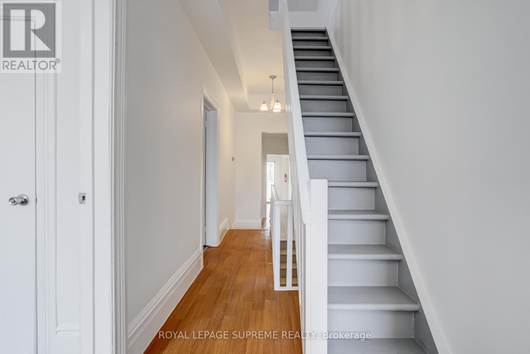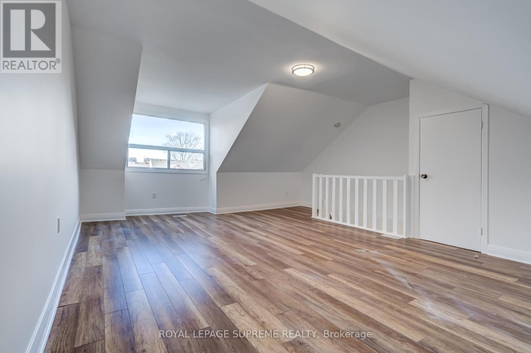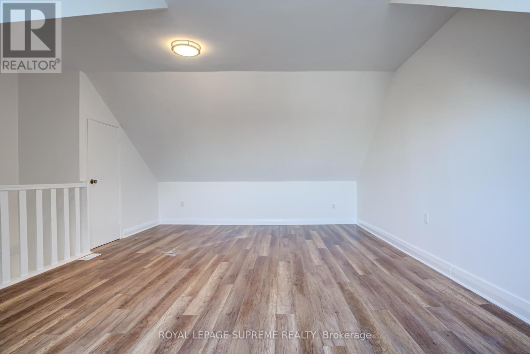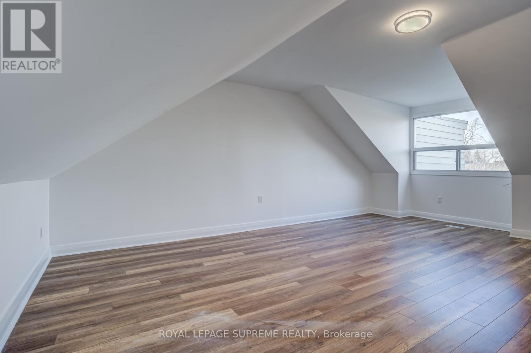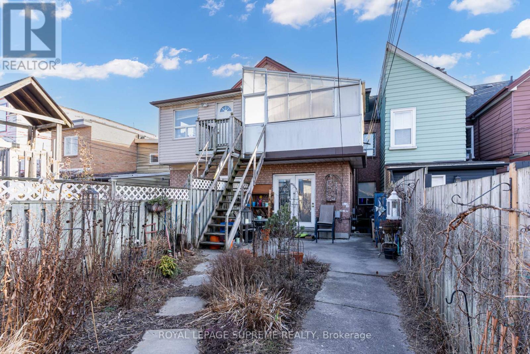#upper -76 Argyle St Toronto, Ontario M6J 1N9
$3,500 Monthly
This upper unit on Argyle St offers 3 bedrooms, each with their own closet, and an inviting office space with lots of natural light! The updated kitchen features brand new countertops and a convenient walk-out to a balcony, providing an additional private exit. The unit also includes a refreshed 4-piece bathroom with a new tub, vanity, and sink. Located in the heart of Trinity Bellwoods, with amenities like trendy cafes and restaurants along Ossington, eclectic boutiques, and an abundance of green spaces - all within walking distance! With easy access to transit and a thriving community atmosphere, this is city living at its finest!**** EXTRAS **** Fridge & Stove. Water and Heat included in the rent. Hydro is separately metred. (id:46317)
Property Details
| MLS® Number | C8096676 |
| Property Type | Single Family |
| Community Name | Trinity-Bellwoods |
| Amenities Near By | Park, Place Of Worship, Public Transit, Schools |
Building
| Bathroom Total | 1 |
| Bedrooms Above Ground | 3 |
| Bedrooms Total | 3 |
| Basement Features | Apartment In Basement |
| Basement Type | N/a |
| Construction Style Attachment | Attached |
| Cooling Type | Central Air Conditioning |
| Exterior Finish | Brick |
| Heating Fuel | Natural Gas |
| Heating Type | Forced Air |
| Stories Total | 3 |
| Type | Row / Townhouse |
Land
| Acreage | No |
| Land Amenities | Park, Place Of Worship, Public Transit, Schools |
Rooms
| Level | Type | Length | Width | Dimensions |
|---|---|---|---|---|
| Second Level | Kitchen | 3.9 m | 3.45 m | 3.9 m x 3.45 m |
| Second Level | Bedroom | 4.05 m | 3.22 m | 4.05 m x 3.22 m |
| Second Level | Bedroom 2 | 3.96 m | 3.27 m | 3.96 m x 3.27 m |
| Second Level | Office | 2.7 m | 1.66 m | 2.7 m x 1.66 m |
| Third Level | Bedroom 3 | 6.22 m | 4.14 m | 6.22 m x 4.14 m |
https://www.realtor.ca/real-estate/26556895/upper-76-argyle-st-toronto-trinity-bellwoods

Salesperson
(416) 535-8000

110 Weston Rd
Toronto, Ontario M6N 0A6
(416) 535-8000
(416) 539-9223


110 Weston Rd
Toronto, Ontario M6N 0A6
(416) 535-8000
(416) 539-9223
Interested?
Contact us for more information

