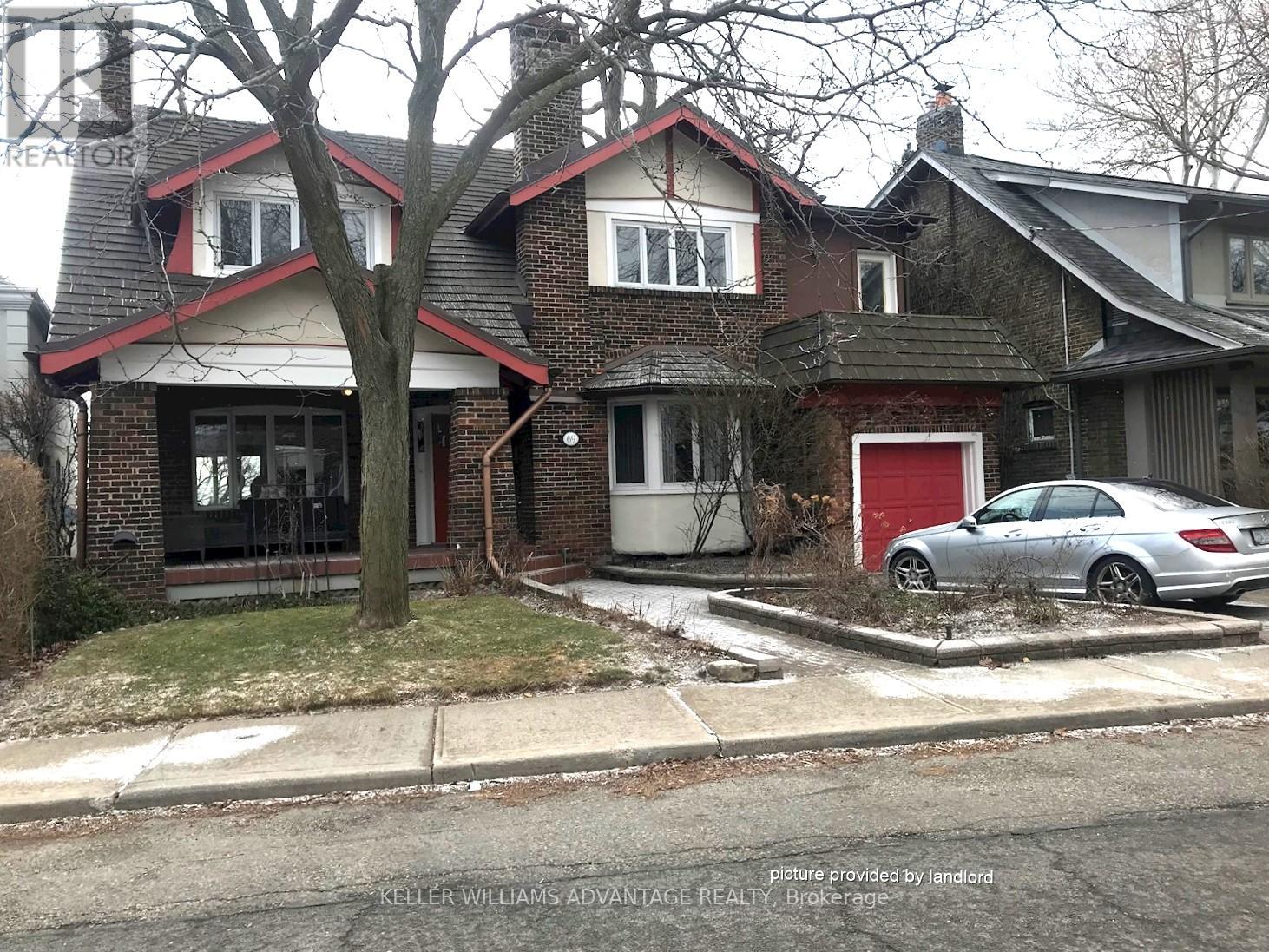#upper -69 Regal Rd Toronto, Ontario M6H 2J6
$3,650 Monthly
Welcome to the wonderful Regal Heights neighbourhood! Approximately 2,000 sq ft upper floor apartment with gas fireplace! South facing with city and lake views from the kitchen and prime bedroom. Huge prime bedroom with ensuite bath, radiant heated floor. Large 2nd & 3rd bedrooms with spacious closets. 10 ft patio doors walk-out to balcony. Storage & parking included. Great family home! Tree lined street in a great neighbourhood with parks, restaurants and trendy shops nearby. Separate hydro meter.**** EXTRAS **** Stainless steel stove, fridge, dishwasher, front loading washer, dryer, ELFs. Heat, water & parking are included. Tenant pays extra for Hydro (unit has separate hydro meter). (id:46317)
Property Details
| MLS® Number | W8125546 |
| Property Type | Single Family |
| Community Name | Corso Italia-Davenport |
| Parking Space Total | 1 |
Building
| Bathroom Total | 2 |
| Bedrooms Above Ground | 3 |
| Bedrooms Total | 3 |
| Cooling Type | Wall Unit |
| Exterior Finish | Brick |
| Fireplace Present | Yes |
| Heating Fuel | Natural Gas |
| Heating Type | Radiant Heat |
| Type | Duplex |
Land
| Acreage | No |
Rooms
| Level | Type | Length | Width | Dimensions |
|---|---|---|---|---|
| Second Level | Kitchen | 3.8 m | 4.3 m | 3.8 m x 4.3 m |
| Second Level | Living Room | 9.4 m | 5.5 m | 9.4 m x 5.5 m |
| Second Level | Primary Bedroom | 4.75 m | 4.5 m | 4.75 m x 4.5 m |
| Second Level | Bedroom 2 | 3.4 m | 4.8 m | 3.4 m x 4.8 m |
| Second Level | Bedroom 3 | 3.4 m | 4 m | 3.4 m x 4 m |
https://www.realtor.ca/real-estate/26598823/upper-69-regal-rd-toronto-corso-italia-davenport

1238 Queen St East Unit B
Toronto, Ontario M4L 1C3
(416) 465-4545
(416) 465-4533


1238 Queen St East Unit B
Toronto, Ontario M4L 1C3
(416) 465-4545
(416) 465-4533
Interested?
Contact us for more information



















