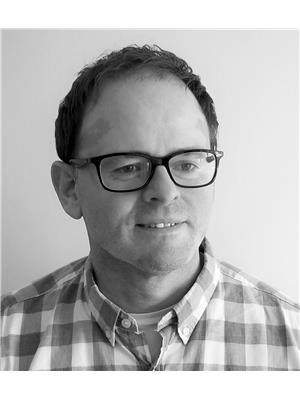#upper -51 Black Creek Blvd Toronto, Ontario M6N 2K6
$3,000 Monthly
Step into comfort & convenience w/this self-contained 4 bedroom Main Fl unit w/private entrance on a stunning property boasting a backyard retreat perfect for the upcoming summer months. The backyard tiered garden ravine is great for someone with a green thumb & overlooks Smythe Park, an outdoor enthusiast's oasis. Entertain in the generous living/dining room w/plenty of space to host guests or simply unwind w/loved ones. With 4 bedrooms - each w/their own window & most w/their own closet - there's lots of space for a family or group of friends to enjoy & still have privacy. Take advantage of the new in-unit stacked laundry machines in the kitchen. Conveniently located just west of Jane St, you're a short walk to the bus stop & w/in easy reach of shops, restaurants & recreational activities to explore. Well maintained, this turnkey property is ready for you to move in & start making memories. Don't miss out on this opportunity to live close to everything! Basement rented separately.**** EXTRAS **** Garage, backyard, driveway shared w/lower unit. 1 Parking spot in driveway. Close to Schools; Shopping; Library; Groceries; Jane St Transit; Jane & Bloor Subway; Smythe Park w/outdoor pool, baseball, walking paths; Lambton Golf Club. (id:46317)
Property Details
| MLS® Number | W8163072 |
| Property Type | Single Family |
| Community Name | Rockcliffe-Smythe |
| Amenities Near By | Park, Public Transit, Schools |
| Parking Space Total | 1 |
Building
| Bathroom Total | 1 |
| Bedrooms Above Ground | 4 |
| Bedrooms Total | 4 |
| Architectural Style | Bungalow |
| Construction Style Attachment | Detached |
| Cooling Type | Central Air Conditioning |
| Exterior Finish | Brick |
| Heating Fuel | Natural Gas |
| Heating Type | Forced Air |
| Stories Total | 1 |
| Type | House |
Parking
| Detached Garage |
Land
| Acreage | No |
| Land Amenities | Park, Public Transit, Schools |
Rooms
| Level | Type | Length | Width | Dimensions |
|---|---|---|---|---|
| Main Level | Living Room | 4.75 m | 3.69 m | 4.75 m x 3.69 m |
| Main Level | Kitchen | 3.07 m | 2.97 m | 3.07 m x 2.97 m |
| Main Level | Primary Bedroom | 3.72 m | 3.2 m | 3.72 m x 3.2 m |
| Main Level | Bedroom 2 | 2.99 m | 2.57 m | 2.99 m x 2.57 m |
| Main Level | Bedroom 3 | 3.3 m | 2.29 m | 3.3 m x 2.29 m |
| Main Level | Bedroom 4 | 3.31 m | 3.08 m | 3.31 m x 3.08 m |
| Main Level | Bathroom | 2.22 m | 1.54 m | 2.22 m x 1.54 m |
https://www.realtor.ca/real-estate/26652721/upper-51-black-creek-blvd-toronto-rockcliffe-smythe

Broker of Record
(416) 648-4599
https://crescentrealestate.ca/team/gus-skarlatakis/
https://www.linkedin.com/in/gus-skarlatakis-98220a16/

347 Jane St
Toronto, Ontario M6S 3Z3
(416) 889-0777
(416) 554-0777
www.crescentrealestate.ca


347 Jane St
Toronto, Ontario M6S 3Z3
(416) 889-0777
(416) 554-0777
www.crescentrealestate.ca
Interested?
Contact us for more information






































