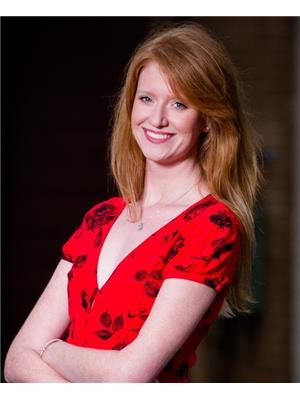#upper -48 Strathcona Ave Toronto, Ontario M4J 1G8
$3,000 Monthly
You're going to love this place! This renovated 2-bedroom, 2-floor upper unit in the vibrant Riverdale neighbourhood is stunning and practical! Imagine strolling into this sun-soaked sanctuary, where the second floor opens up to a spacious bedroom, a living room with a working fireplace to cozy up to, and a renovated galley kitchen with tons of storage and stacked laundry. Climb your steps to the third-floor primary bedroom loft and discover the massive deck attached, your own slice of outdoor paradise just waiting for your personal touch. And let's not forget the icing on the cake: utilities and parking are included, so you can enjoy hassle-free city living. All your favourite amenities just steps away! Grocery stores, mouthwatering Danforth restaurants, lush parks, and convenient TTC access. This is more than just a home, it's a lifestyle upgrade waiting to happen! Front porch is being painted in warmer weather!**** EXTRAS **** Fridge, Stove, Stacked Washer and Dryer, ELF's. (id:46317)
Property Details
| MLS® Number | E8174380 |
| Property Type | Single Family |
| Community Name | Blake-Jones |
| Features | Lane |
| Parking Space Total | 1 |
Building
| Bathroom Total | 1 |
| Bedrooms Above Ground | 2 |
| Bedrooms Total | 2 |
| Construction Style Attachment | Semi-detached |
| Exterior Finish | Brick |
| Fireplace Present | Yes |
| Heating Fuel | Natural Gas |
| Heating Type | Forced Air |
| Stories Total | 3 |
| Type | House |
Land
| Acreage | No |
Utilities
| Sewer | Installed |
| Natural Gas | Installed |
| Electricity | Installed |
https://www.realtor.ca/real-estate/26669574/upper-48-strathcona-ave-toronto-blake-jones


170 Merton St
Toronto, Ontario M4S 1A1
(416) 486-5588
(416) 486-6988
Interested?
Contact us for more information
















