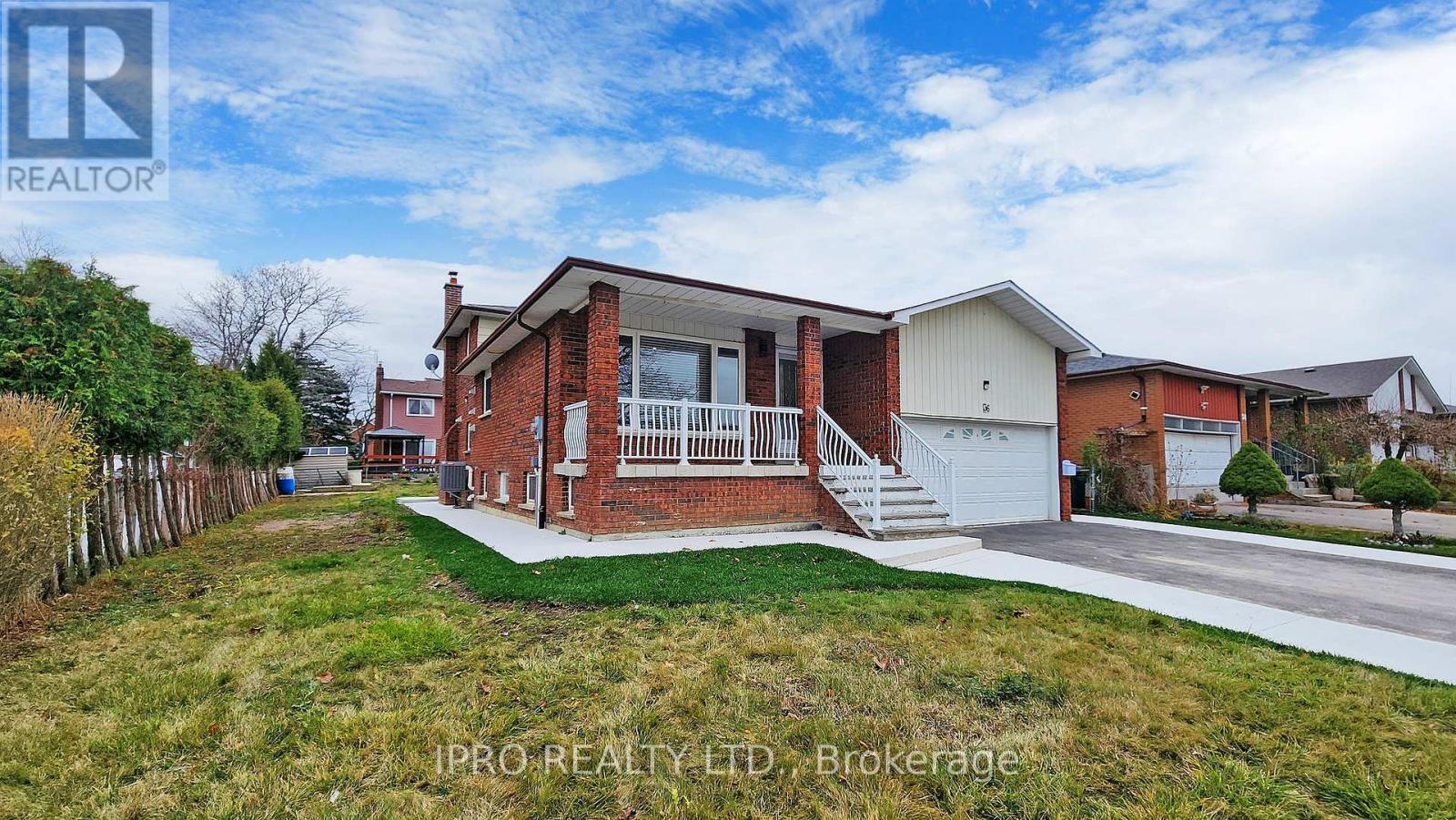#upper -36 Jayfield Rd Brampton, Ontario L6S 3G7
$3,150 Monthly
One-Of-A-Kind, Meticulously Renovated 3-Bedroom Upper Unit Residence Spanning 2 Levels. Exclusive Access To A Sectional Patio & 2 Parking Spots. Inside, Indulge In The Epitome Of Modern Living W/Oversized Contemporary Kitchen w/Eating Area, Featuring Brand New S/S Appliances Including A Wall Built-In Oven/Microwave Combo & Dishwasher, Pristine Quartz Countertops & Upscale Porcelain Backsplash. The Luxury Extends To Private-Use Laundry & Ample Of Storage. Enjoy Personal Hideaway In Master Bedroom W/Massive Double Closet & Modern 3-Piece Ensuite Offering Spa-Like Glass Walk-In Shower W/Niche & Rainfall Shower Head. The Other 2 Bedrooms Share A Thoughtfully Designed 3-Piece Bath W/Oversized Vanity & Tub Surrounds. Ideally Located Near Professors Lake, Property Offers Recreational Opportunities, Easy Highway Access & Walking Distance To Public Transit, Daycare, Schools, Shopping, Hospital & Medical Offices. Rare Opportunity For Immediate Occupancy**** EXTRAS **** Triple AAA tenants with good credit history. No smoking and no pets. Tenant insurance must be available prior to move in date. (id:46317)
Property Details
| MLS® Number | W7403998 |
| Property Type | Single Family |
| Community Name | Northgate |
| Amenities Near By | Hospital, Park, Public Transit, Schools |
| Community Features | Community Centre |
| Parking Space Total | 2 |
Building
| Bathroom Total | 2 |
| Bedrooms Above Ground | 3 |
| Bedrooms Total | 3 |
| Construction Style Split Level | Backsplit |
| Cooling Type | Central Air Conditioning |
| Exterior Finish | Brick |
| Heating Fuel | Natural Gas |
| Heating Type | Forced Air |
| Type | Other |
Parking
| Attached Garage |
Land
| Acreage | No |
| Land Amenities | Hospital, Park, Public Transit, Schools |
| Size Irregular | 56.78 X 120 Ft |
| Size Total Text | 56.78 X 120 Ft |
Rooms
| Level | Type | Length | Width | Dimensions |
|---|---|---|---|---|
| Second Level | Bedroom | 3.35 m | 5 m | 3.35 m x 5 m |
| Second Level | Bedroom 2 | 4.04 m | 3.23 m | 4.04 m x 3.23 m |
| Second Level | Bedroom 3 | 2.95 m | 3.23 m | 2.95 m x 3.23 m |
| Second Level | Bathroom | 2.97 m | 1.85 m | 2.97 m x 1.85 m |
| Second Level | Bathroom | 2.97 m | 1.85 m | 2.97 m x 1.85 m |
| Main Level | Living Room | 5.21 m | 7.32 m | 5.21 m x 7.32 m |
| Main Level | Kitchen | 5.16 m | 3.02 m | 5.16 m x 3.02 m |
| Main Level | Foyer | 1.4 m | 2.46 m | 1.4 m x 2.46 m |
Utilities
| Sewer | Installed |
| Natural Gas | Available |
| Electricity | Available |
| Cable | Available |
https://www.realtor.ca/real-estate/26421519/upper-36-jayfield-rd-brampton-northgate
1396 Don Mills Rd #101 Bldg E
Toronto, Ontario M3B 0A7
(416) 364-4776
(416) 364-5546
Interested?
Contact us for more information





























