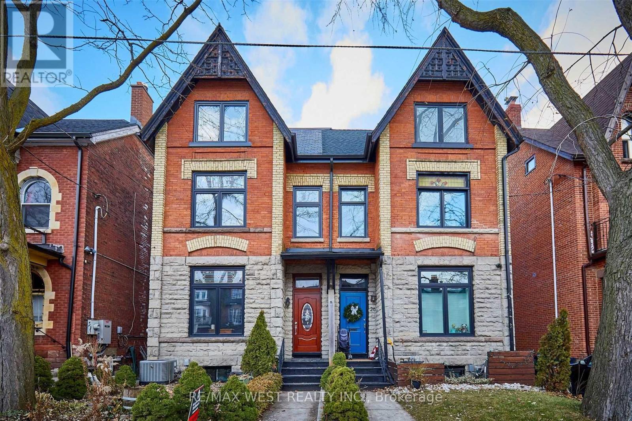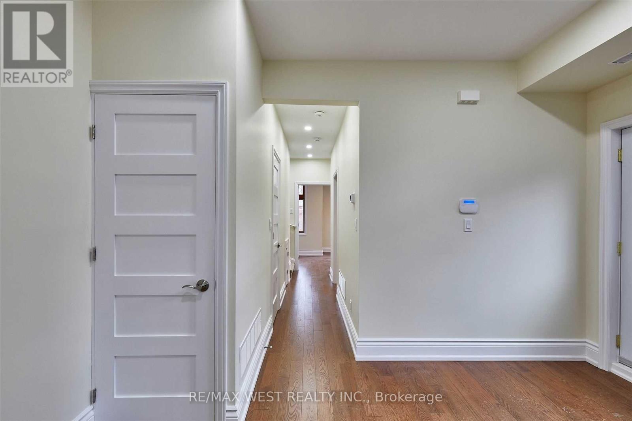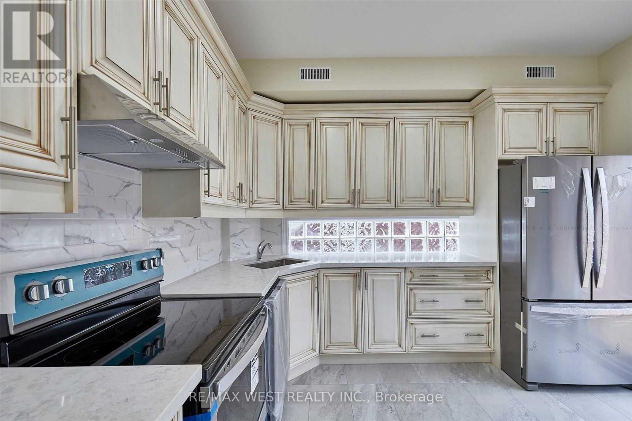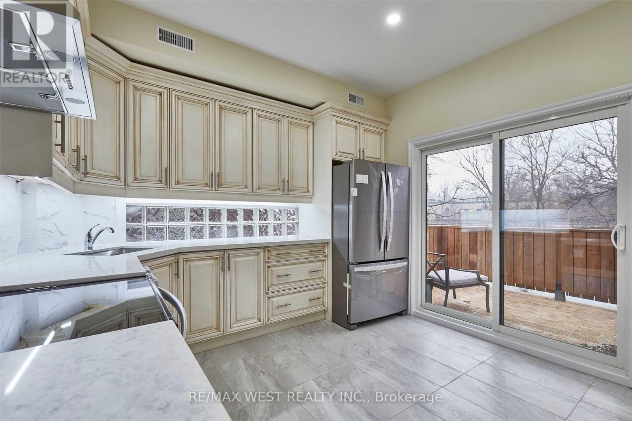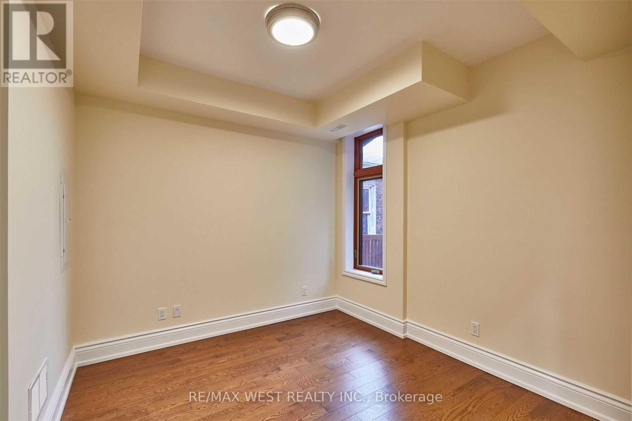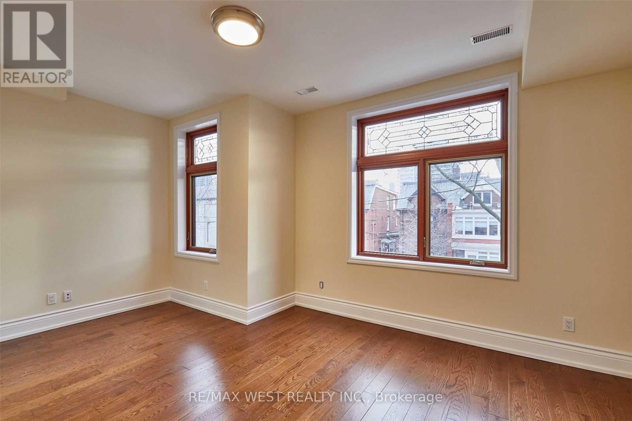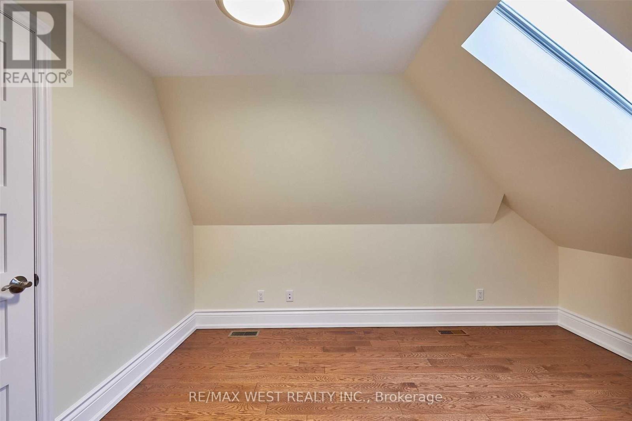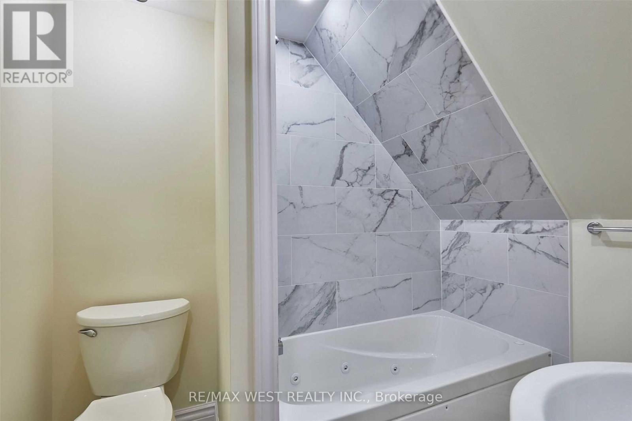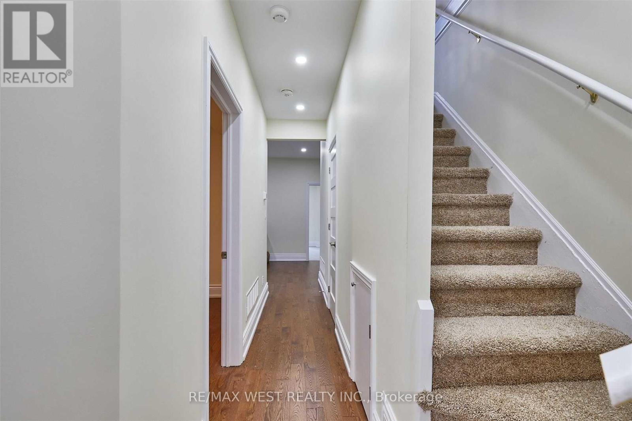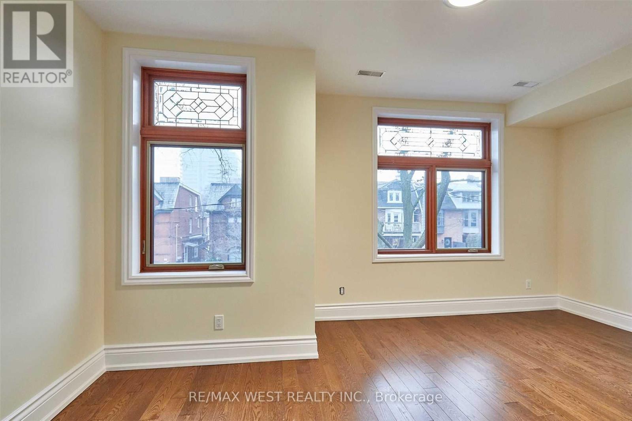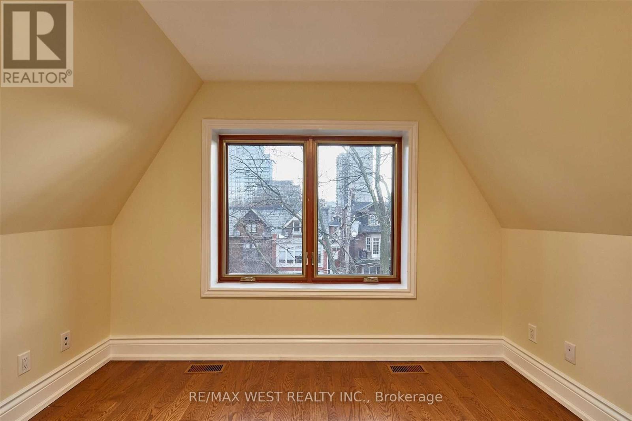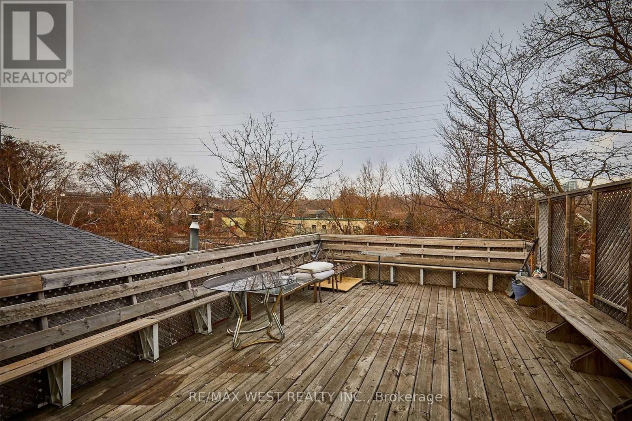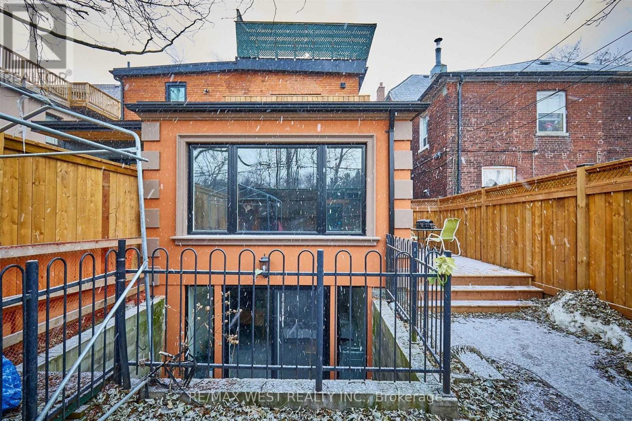#upper -28 Dupont St Toronto, Ontario M5R 1V2
3 Bedroom
2 Bathroom
Central Air Conditioning
Forced Air
$4,000 Monthly
Absolutely Amazing Opportunity To Live In The Highly Desired Annex. Professionally Renovated From Top To Bottom. Simply Stunning! Exudes Charm + Character. Spacious 2 Level Upper Unit. 3Bds, 2Baths, Large Kitchen With W/Out To The Patio. Big Living Rm Full Of Victorian Charm. Incredible 2nd Patio On The Upper Level Is Massive 9X14Ft! 9Ft Ceilings On The 2nd Flr, Excellent Location! Mins To The Subway, Close To Yorkville + Downtown. Pet-Friendly! (id:46317)
Property Details
| MLS® Number | C8162628 |
| Property Type | Single Family |
| Community Name | Annex |
| Features | Lane |
| Parking Space Total | 2 |
Building
| Bathroom Total | 2 |
| Bedrooms Above Ground | 3 |
| Bedrooms Total | 3 |
| Construction Style Attachment | Semi-detached |
| Cooling Type | Central Air Conditioning |
| Exterior Finish | Brick |
| Heating Fuel | Natural Gas |
| Heating Type | Forced Air |
| Stories Total | 3 |
| Type | House |
Land
| Acreage | No |
| Size Irregular | 23.65 X 129.9 Ft |
| Size Total Text | 23.65 X 129.9 Ft |
Rooms
| Level | Type | Length | Width | Dimensions |
|---|---|---|---|---|
| Second Level | Kitchen | 4.09 m | 3.35 m | 4.09 m x 3.35 m |
| Second Level | Dining Room | 3.81 m | 3.2 m | 3.81 m x 3.2 m |
| Second Level | Living Room | 5.03 m | 3.43 m | 5.03 m x 3.43 m |
| Second Level | Primary Bedroom | 3.35 m | 3.2 m | 3.35 m x 3.2 m |
| Third Level | Bedroom 2 | 3.76 m | 3.1 m | 3.76 m x 3.1 m |
| Third Level | Bedroom 3 | 3.35 m | 2.95 m | 3.35 m x 2.95 m |
https://www.realtor.ca/real-estate/26652464/upper-28-dupont-st-toronto-annex
CONNIE LYN LEESON
Broker
(416) 760-0600
Broker
(416) 760-0600

RE/MAX WEST REALTY INC.
2234 Bloor Street West, 104524
Toronto, Ontario M6S 1N6
2234 Bloor Street West, 104524
Toronto, Ontario M6S 1N6
(416) 760-0600
(416) 760-0900
Interested?
Contact us for more information

