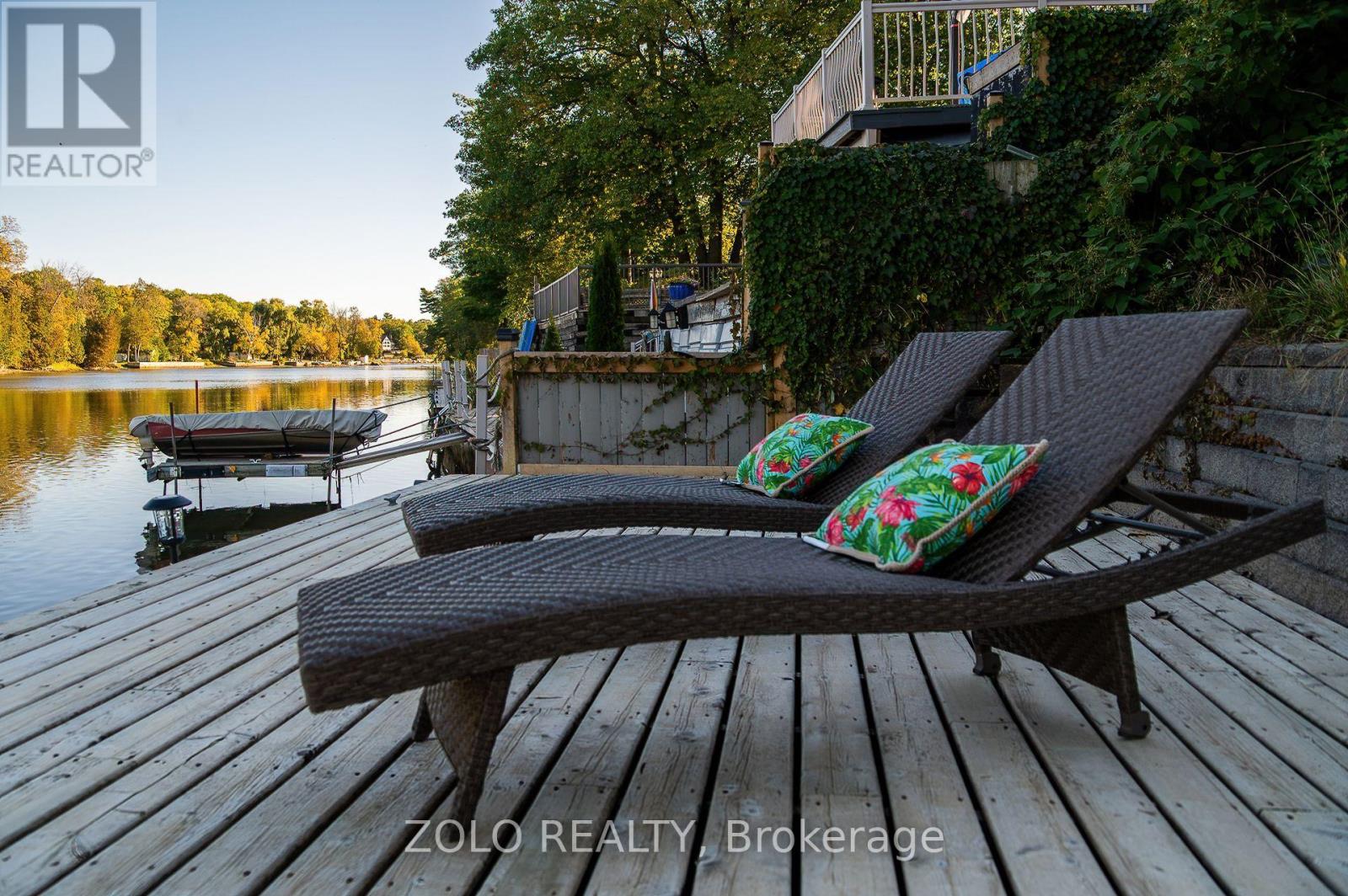#upper -23 31st St S Wasaga Beach, Ontario L9Z 2C6
2 Bedroom
2 Bathroom
Fireplace
Central Air Conditioning
Forced Air
$2,400 Monthly
Spectacular Property, Riverfront And Minutes From Beach...All Brick ,Over 3000Sqft Living Space On 3 Story-Note Full Walkout Ground Floor , Perfect Combination Of Style And Comfort With The Priceless View Of River And Wild Life Across For Full Privacy.Private Laundry and utility are included in the upper level lease.**** EXTRAS **** Fridges, Stoves, Washer, Dryer, Dishwasher (id:46317)
Property Details
| MLS® Number | S8113856 |
| Property Type | Single Family |
| Community Name | Wasaga Beach |
| Parking Space Total | 4 |
Building
| Bathroom Total | 2 |
| Bedrooms Above Ground | 2 |
| Bedrooms Total | 2 |
| Basement Features | Apartment In Basement, Separate Entrance |
| Basement Type | N/a |
| Construction Style Attachment | Detached |
| Cooling Type | Central Air Conditioning |
| Exterior Finish | Brick |
| Fireplace Present | Yes |
| Heating Fuel | Natural Gas |
| Heating Type | Forced Air |
| Stories Total | 2 |
| Type | House |
Parking
| Attached Garage |
Land
| Acreage | No |
| Sewer | Septic System |
Rooms
| Level | Type | Length | Width | Dimensions |
|---|---|---|---|---|
| Second Level | Primary Bedroom | 3.65 m | 4.87 m | 3.65 m x 4.87 m |
| Second Level | Bedroom 2 | 3.96 m | 3.96 m | 3.96 m x 3.96 m |
| Second Level | Bedroom 3 | 3.65 m | 3.96 m | 3.65 m x 3.96 m |
| Second Level | Foyer | Measurements not available | ||
| Main Level | Living Room | 3.65 m | 6.09 m | 3.65 m x 6.09 m |
| Main Level | Dining Room | 3.65 m | 3.96 m | 3.65 m x 3.96 m |
| Main Level | Family Room | 4.87 m | 3.35 m | 4.87 m x 3.35 m |
| Main Level | Kitchen | 4.57 m | 3.65 m | 4.57 m x 3.65 m |
| Main Level | Bedroom | 3.35 m | 3.05 m | 3.35 m x 3.05 m |
https://www.realtor.ca/real-estate/26582030/upper-23-31st-st-s-wasaga-beach-wasaga-beach

SAM KHADEM AZARIAN
Salesperson
(416) 898-8932
Salesperson
(416) 898-8932

ZOLO REALTY
5700 Yonge St #1900, 106458
Toronto, Ontario M2M 4K2
5700 Yonge St #1900, 106458
Toronto, Ontario M2M 4K2
(416) 898-8932
(416) 981-3248
https://www.zolo.ca/
Interested?
Contact us for more information





































