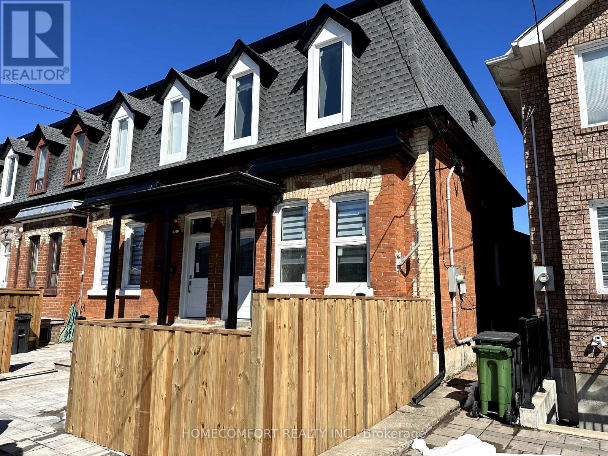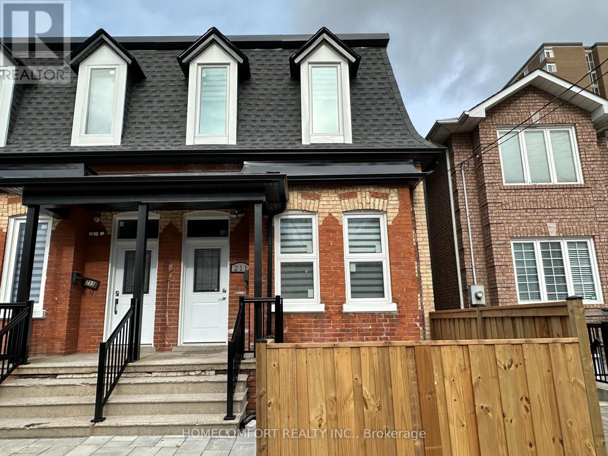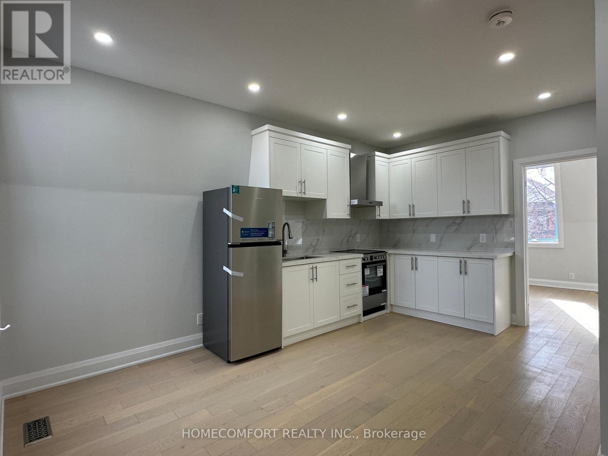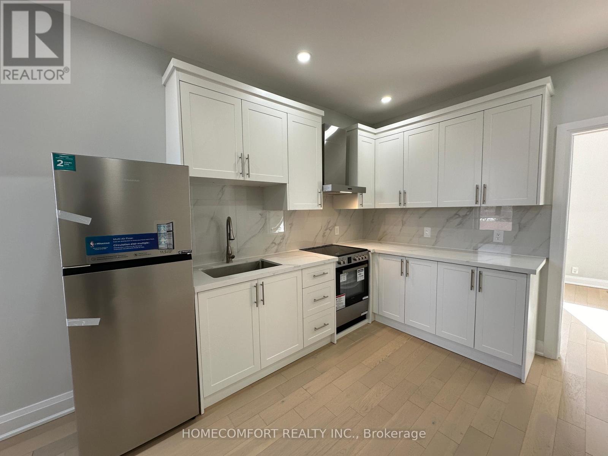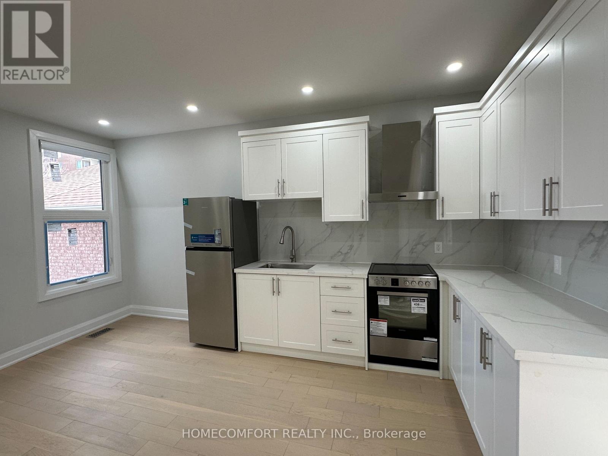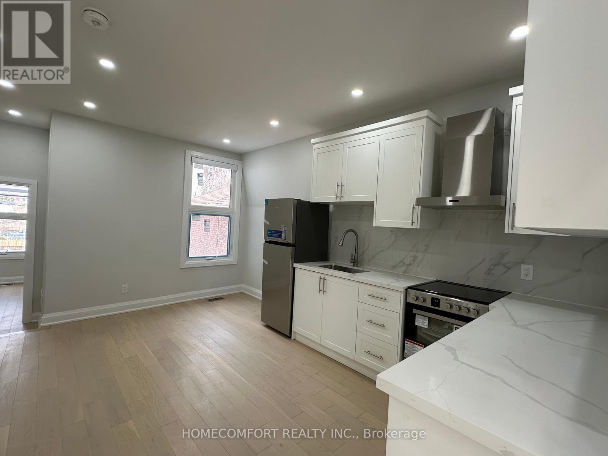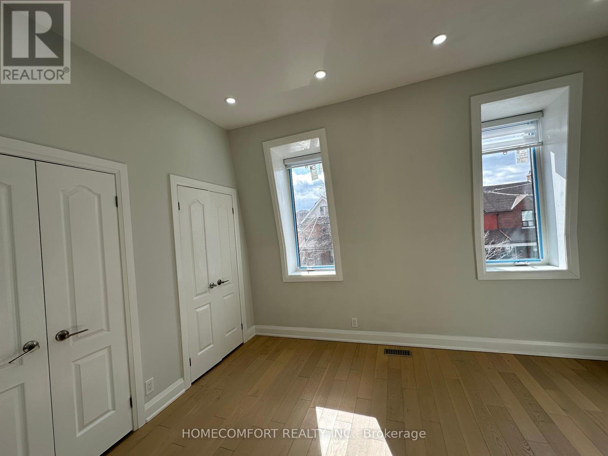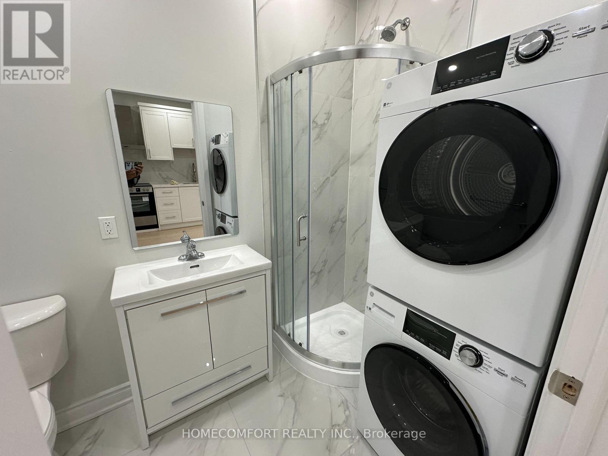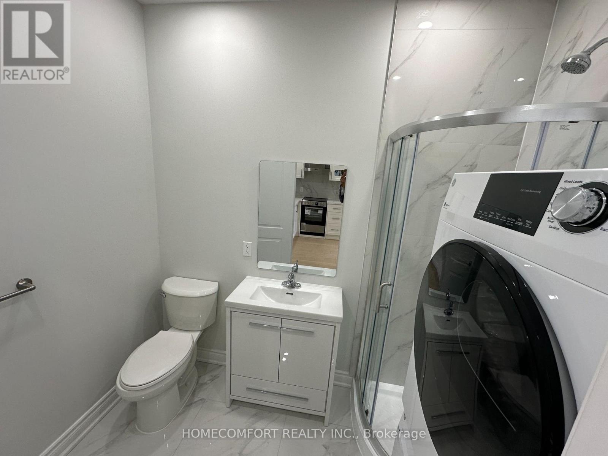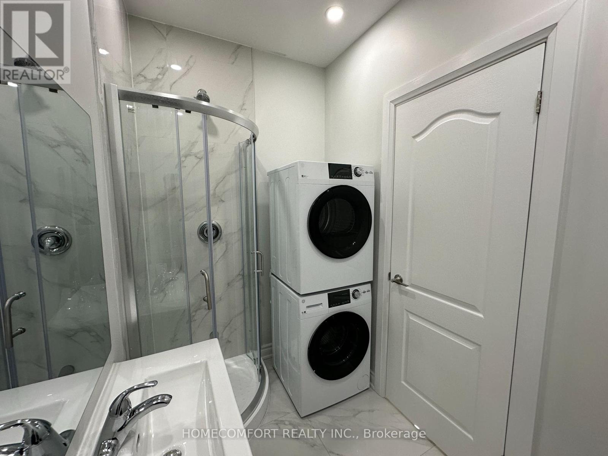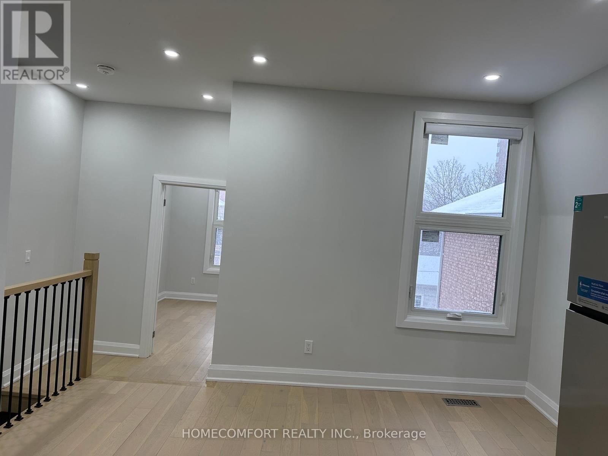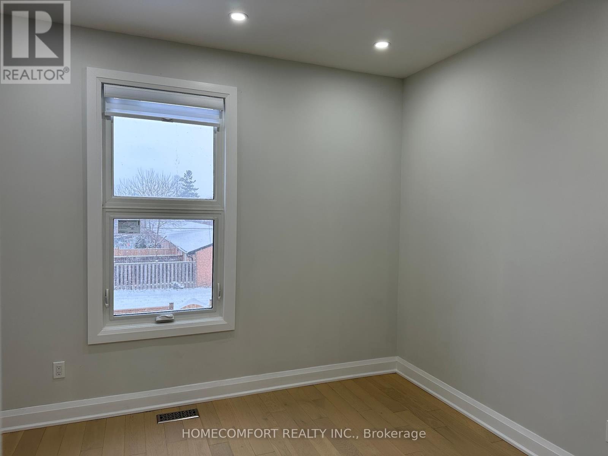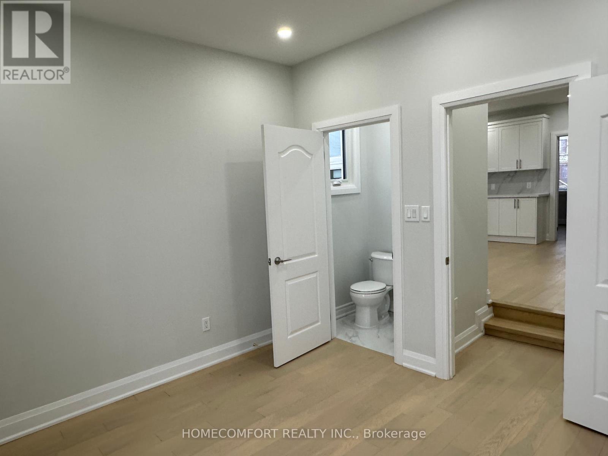#upper -211 Osler St Toronto, Ontario M6N 2Z2
$2,750 Monthly
Beautiful and Full new renovation property in Charming Carlton Village, 10-Foot Ceiling in the master bedroom, 9-foot ceilings in the living room and the second bedroom. Brand New Kitchen With Stainless Steel Appliances and Granite Counter Top. 2 Bedrooms, 2 bathrooms with laundry ensuite. Legal Duplex End Unit Town Home. Professional 3 in 1 alarm system will keep you safe. Triple window and professional insulation will keep your living environment comfortable. Must see.**** EXTRAS **** Steps to TTC Stations. Home Depot, Rona, Tim Hortons, Canadian Tire, Winners, Michael And Other A Lot Of Stores, restaurants near there. Tenant needs to pay 35% of Utilities bills. One Parking Spot Option With $100 per month. (id:46317)
Property Details
| MLS® Number | W8168898 |
| Property Type | Single Family |
| Community Name | Weston-Pellam Park |
| Features | Lane |
| Parking Space Total | 4 |
Building
| Bathroom Total | 2 |
| Bedrooms Above Ground | 2 |
| Bedrooms Total | 2 |
| Construction Style Attachment | Attached |
| Cooling Type | Central Air Conditioning |
| Exterior Finish | Brick |
| Fireplace Present | Yes |
| Heating Fuel | Natural Gas |
| Heating Type | Forced Air |
| Stories Total | 2 |
| Type | Row / Townhouse |
Land
| Acreage | No |
| Size Irregular | 18.75 X 120 Ft |
| Size Total Text | 18.75 X 120 Ft |
Rooms
| Level | Type | Length | Width | Dimensions |
|---|---|---|---|---|
| Second Level | Living Room | 4.82 m | 3.88 m | 4.82 m x 3.88 m |
| Second Level | Dining Room | 4.82 m | 3.88 m | 4.82 m x 3.88 m |
| Second Level | Kitchen | 4.82 m | 3.88 m | 4.82 m x 3.88 m |
| Second Level | Primary Bedroom | 4.03 m | 3.06 m | 4.03 m x 3.06 m |
| Second Level | Bathroom | 2.44 m | 1.53 m | 2.44 m x 1.53 m |
| Second Level | Bedroom 2 | 3.32 m | 3.06 m | 3.32 m x 3.06 m |
| Second Level | Bathroom | 1.31 m | 1.08 m | 1.31 m x 1.08 m |
https://www.realtor.ca/real-estate/26661471/upper-211-osler-st-toronto-weston-pellam-park
Salesperson
(416) 278-0848
(647) 708-5857
https://www.facebook.com/profile.php?id=576919569

250 Consumers Rd Suite 109
Toronto, Ontario M2J 4V6
(416) 278-0848
(416) 900-0533
Interested?
Contact us for more information

