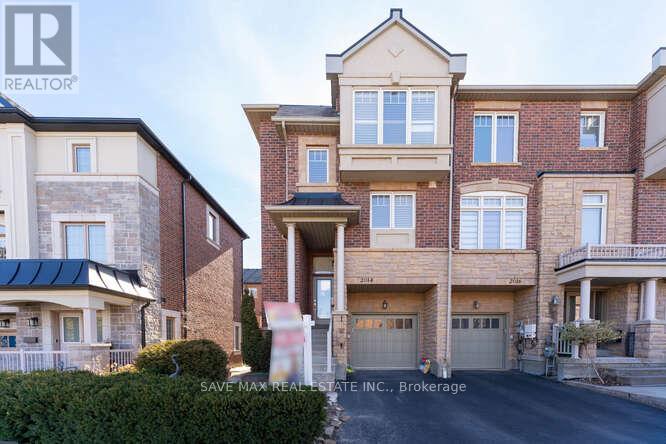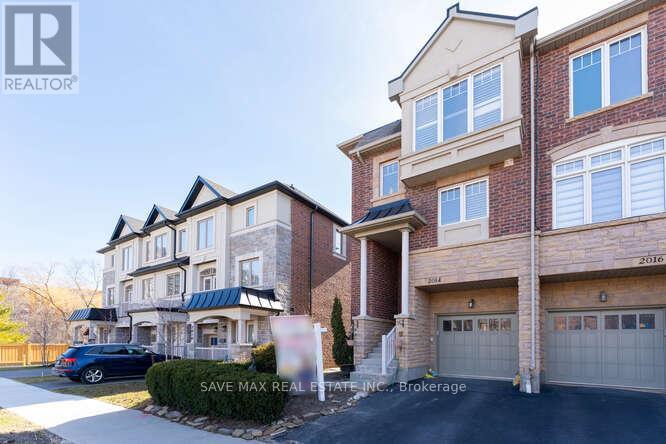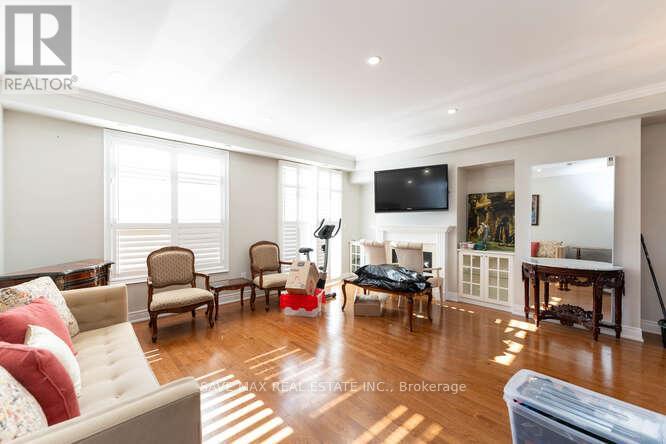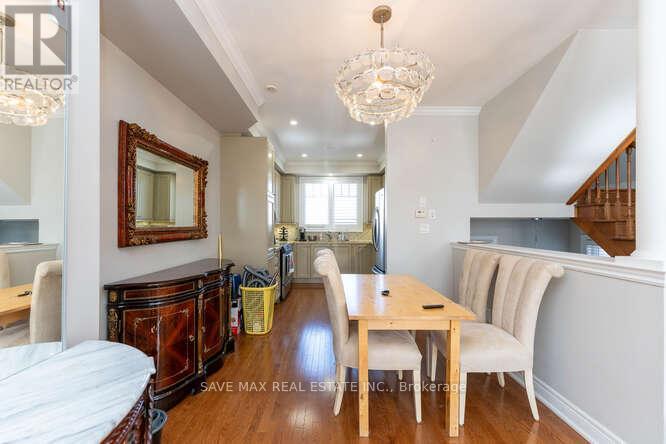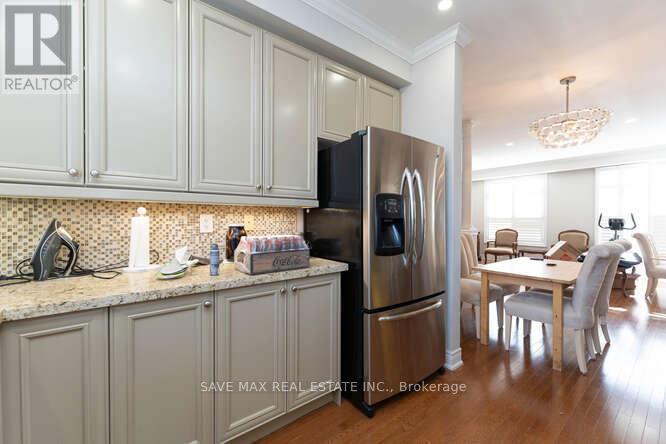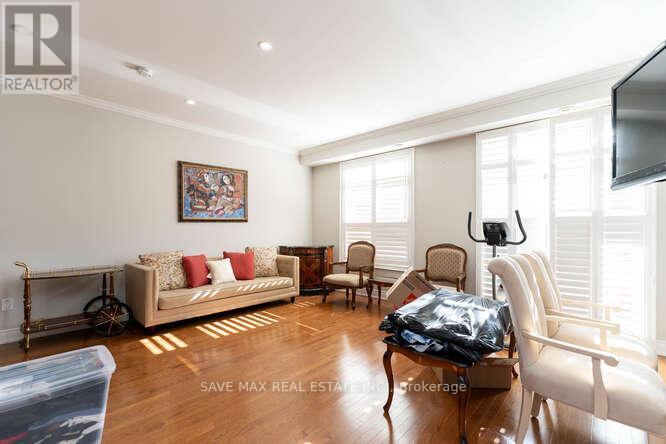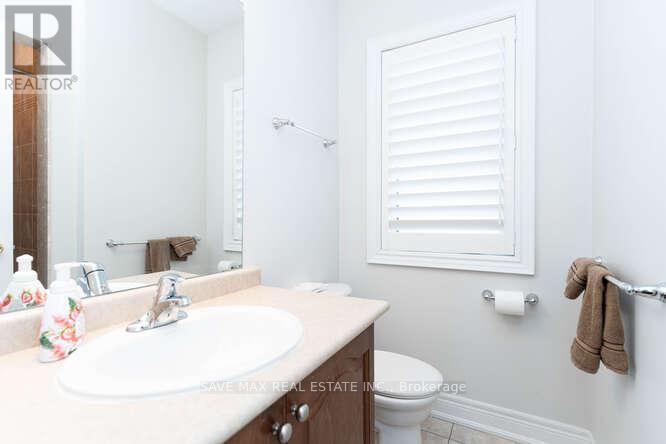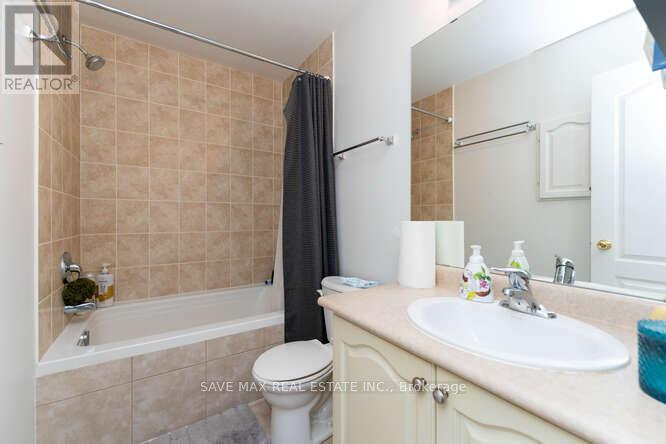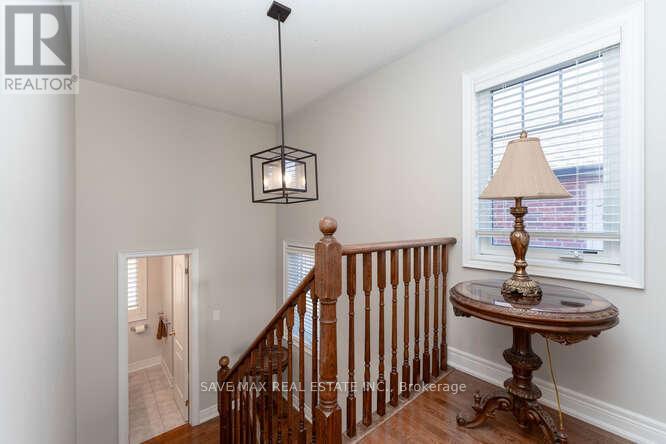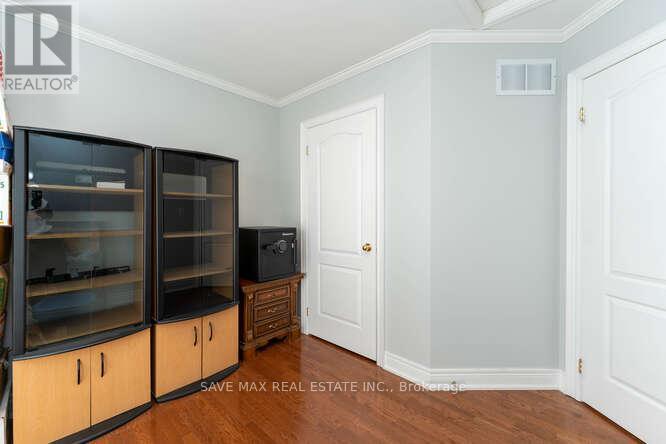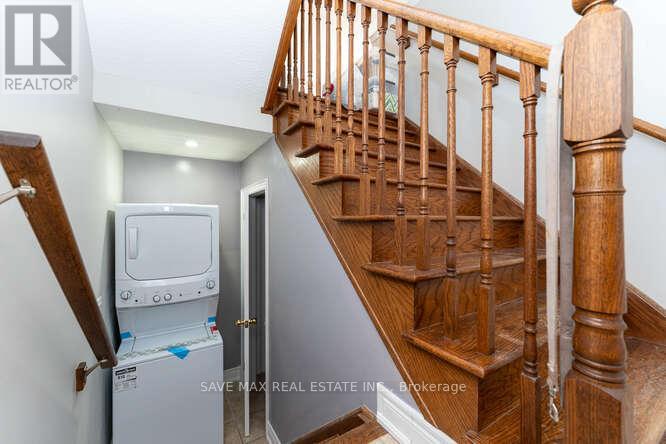#upper -2014 Lushes Ave Mississauga, Ontario L5J 1H2
$3,999 Monthly
Beautiful freehold end-unit townhome offering Hardwood floors, crown moldings, and a 9' ceiling. The open concept kitchen features stainless steel appliances, granite countertops, and upgraded cabinets with organizers. Large Dining Room with Pottery Barn Chandelier. The living room has a walk-out to an extended deck, a gas fireplace, a custom mantle, pot lights, and large windows. The master bedroom has a custom closet organizer and a four-piece ensuite. (id:46317)
Property Details
| MLS® Number | W8142614 |
| Property Type | Single Family |
| Community Name | Clarkson |
| Amenities Near By | Park, Public Transit |
| Parking Space Total | 2 |
Building
| Bathroom Total | 2 |
| Bedrooms Above Ground | 3 |
| Bedrooms Total | 3 |
| Basement Development | Unfinished |
| Basement Type | N/a (unfinished) |
| Construction Style Attachment | Attached |
| Cooling Type | Central Air Conditioning |
| Exterior Finish | Brick, Stone |
| Fireplace Present | Yes |
| Heating Fuel | Natural Gas |
| Heating Type | Forced Air |
| Stories Total | 3 |
| Type | Row / Townhouse |
Parking
| Garage |
Land
| Acreage | No |
| Land Amenities | Park, Public Transit |
| Size Irregular | 25.26 X 72.34 Ft |
| Size Total Text | 25.26 X 72.34 Ft |
Rooms
| Level | Type | Length | Width | Dimensions |
|---|---|---|---|---|
| Second Level | Primary Bedroom | 3.34 m | 4.19 m | 3.34 m x 4.19 m |
| Second Level | Bedroom 2 | 2.61 m | 3.48 m | 2.61 m x 3.48 m |
| Second Level | Bedroom 3 | 3 m | 3.48 m | 3 m x 3.48 m |
| Main Level | Great Room | 5.62 m | 4.81 m | 5.62 m x 4.81 m |
| Main Level | Dining Room | 3.02 m | 2.23 m | 3.02 m x 2.23 m |
| Main Level | Kitchen | 3.02 m | 3.17 m | 3.02 m x 3.17 m |
| Ground Level | Office | 4.61 m | 2.23 m | 4.61 m x 2.23 m |
https://www.realtor.ca/real-estate/26623675/upper-2014-lushes-ave-mississauga-clarkson

Broker of Record
(905) 459-7900
(905) 216-7800
www.savemax.ca/
https://www.facebook.com/SaveMaxRealEstate/
https://twitter.com/SaveMaxRealty
https://www.linkedin.com/company/9374396?trk=tyah&trkInfo=clickedVertical:company%2CclickedEntityI

1550 Enterprise Rd #305
Mississauga, Ontario L4W 4P4
(905) 459-7900
(905) 216-7820
www.savemax.ca/
https://www.facebook.com/SaveMaxRealEstate/
https://www.linkedin.com/company/9374396?trk=tyah&trkInfo=clickedVertical:company%2CclickedEntityI
https://twitter.com/SaveMaxRealty
Salesperson
(647) 554-6212
(647) 554-6212
https://kavi.savemaxrealty.ca/
https://www.facebook.com/kavi.sharma1

1550 Enterprise Rd #305
Mississauga, Ontario L4W 4P4
(905) 459-7900
(905) 216-7820
www.savemax.ca/
https://www.facebook.com/SaveMaxRealEstate/
https://www.linkedin.com/company/9374396?trk=tyah&trkInfo=clickedVertical:company%2CclickedEntityI
https://twitter.com/SaveMaxRealty
Interested?
Contact us for more information

