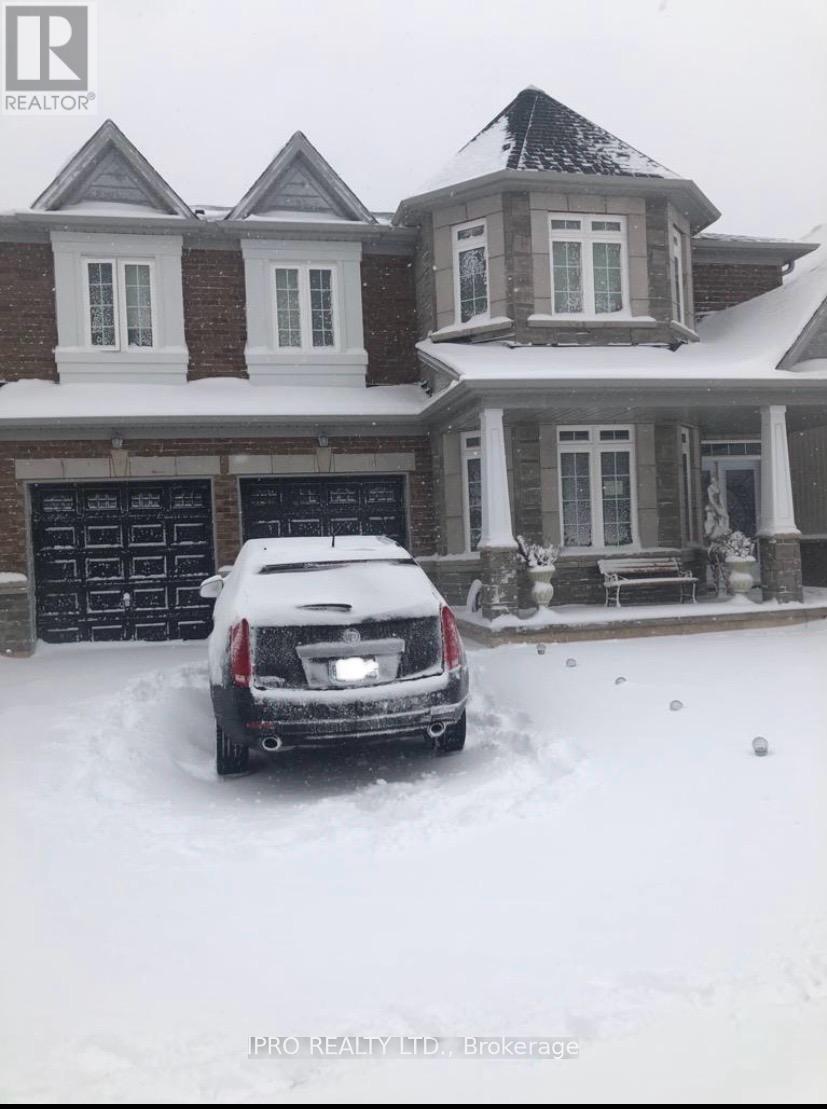#upper -1471 Sharon Dr Fort Erie, Ontario L2A 0C8
5 Bedroom
5 Bathroom
Fireplace
Forced Air
$3,500 Monthly
Very spacious, clean and upgraded home in newly developed subdivision. This home has 9'ft ceiling, w/o to deck, backs out to pond, entrance from garage to house, main floor laundry and in-law suite on main floor. Upper level features 2 over-sized bedrooms with ensuite bath, 2nd & 3rd bedrooms have ""jack & jill"" baths. Kitchen has stainless steel appliances, large cupboards, undermount lighting and granite counter-top. All the trimmings for comfortable living.**** EXTRAS **** Upper level only for lease. (id:46317)
Property Details
| MLS® Number | X8067458 |
| Property Type | Single Family |
| Parking Space Total | 6 |
Building
| Bathroom Total | 5 |
| Bedrooms Above Ground | 5 |
| Bedrooms Total | 5 |
| Basement Features | Walk Out |
| Basement Type | N/a |
| Construction Style Attachment | Detached |
| Exterior Finish | Brick, Stone |
| Fireplace Present | Yes |
| Heating Fuel | Natural Gas |
| Heating Type | Forced Air |
| Stories Total | 2 |
| Type | House |
Parking
| Attached Garage |
Land
| Acreage | No |
| Size Irregular | 49.21 X 133.2 Ft |
| Size Total Text | 49.21 X 133.2 Ft |
Rooms
| Level | Type | Length | Width | Dimensions |
|---|---|---|---|---|
| Second Level | Primary Bedroom | Measurements not available | ||
| Second Level | Bedroom 2 | Measurements not available | ||
| Second Level | Bedroom 3 | Measurements not available | ||
| Second Level | Bedroom 4 | Measurements not available | ||
| Main Level | Great Room | Measurements not available | ||
| Main Level | Dining Room | Measurements not available | ||
| Main Level | Kitchen | Measurements not available | ||
| Main Level | Sitting Room | Measurements not available | ||
| Main Level | Bedroom | Measurements not available | ||
| Main Level | Bathroom | Measurements not available | ||
| Main Level | Bathroom | Measurements not available |
https://www.realtor.ca/real-estate/26513723/upper-1471-sharon-dr-fort-erie
LORNA HILLARY WYNTER
Salesperson
(416) 996-2412
Salesperson
(416) 996-2412

IPRO REALTY LTD.
30 Eglinton Ave W. #c12
Mississauga, Ontario L5R 3E7
30 Eglinton Ave W. #c12
Mississauga, Ontario L5R 3E7
(905) 507-4776
(905) 507-4779
www.ipro-realty.ca/
Interested?
Contact us for more information







