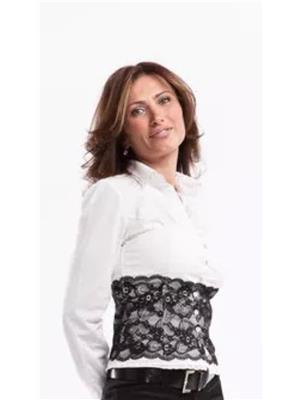#upper -13 Wild Rose Gdns N Toronto, Ontario M6L 0A5
3 Bedroom
3 Bathroom
Fireplace
Central Air Conditioning
Forced Air
$3,600 Monthly
Just 1 Year New Beautiful, Bright, 3 Bedroom, 3 Bathroom, 2 Storey Semi-Detached Overlooking The Ravine And Black Creek River, Open Concept, High Ceilings, Pot-lights, Hardwood Floors Through-out, Quartz Countertops And Stainless Steel Appliances From The Kitchen Walk-out to Private Balcony Overlooking The Ravine. Use Of One Car Garage, Short Walk To Lawrence Ave, Close To Shopping, Public Transit, Schools, Parks, Highways, And Places Of Work-ship. (id:46317)
Property Details
| MLS® Number | W8163862 |
| Property Type | Single Family |
| Community Name | Rustic |
| Amenities Near By | Hospital, Place Of Worship, Public Transit |
| Features | Cul-de-sac, Ravine, Conservation/green Belt |
| Parking Space Total | 1 |
Building
| Bathroom Total | 3 |
| Bedrooms Above Ground | 3 |
| Bedrooms Total | 3 |
| Construction Style Attachment | Semi-detached |
| Cooling Type | Central Air Conditioning |
| Exterior Finish | Brick |
| Fireplace Present | Yes |
| Heating Fuel | Natural Gas |
| Heating Type | Forced Air |
| Stories Total | 2 |
| Type | House |
Parking
| Attached Garage |
Land
| Acreage | No |
| Land Amenities | Hospital, Place Of Worship, Public Transit |
Rooms
| Level | Type | Length | Width | Dimensions |
|---|---|---|---|---|
| Main Level | Living Room | 11.9 m | 23.11 m | 11.9 m x 23.11 m |
| Main Level | Bathroom | 5 m | 6 m | 5 m x 6 m |
| Main Level | Kitchen | 9 m | 11 m | 9 m x 11 m |
| Main Level | Dining Room | 7.3 m | 11 m | 7.3 m x 11 m |
| Main Level | Great Room | 16.3 m | 13.2 m | 16.3 m x 13.2 m |
| Upper Level | Bedroom | 10.11 m | 16.2 m | 10.11 m x 16.2 m |
| Upper Level | Bathroom | 17 m | 5 m | 17 m x 5 m |
| Upper Level | Laundry Room | 6 m | 3.2 m | 6 m x 3.2 m |
| Upper Level | Bedroom 2 | 10 m | 9 m | 10 m x 9 m |
| Upper Level | Bedroom 3 | 10.7 m | 12.5 m | 10.7 m x 12.5 m |
| Upper Level | Bathroom | 5.5 m | 10.5 m | 5.5 m x 10.5 m |
Utilities
| Sewer | Available |
| Natural Gas | Available |
| Electricity | Available |
| Cable | Available |
https://www.realtor.ca/real-estate/26654166/upper-13-wild-rose-gdns-n-toronto-rustic

RALUCA CARAGACEANU
Broker
(416) 885-8194
(416) 885-8194
www.rmrealestateteam.com
https://www.facebook.com/Buysellpropertygta
https://twitter.com/RalucaCaragace1
https://www.linkedin.com/in/ralucacaragaceanu/
Broker
(416) 885-8194
(416) 885-8194
www.rmrealestateteam.com
https://www.facebook.com/Buysellpropertygta
https://twitter.com/RalucaCaragace1
https://www.linkedin.com/in/ralucacaragaceanu/

SUTTON GROUP QUANTUM REALTY INC.
(905) 469-8888
(905) 822-5617
Interested?
Contact us for more information

























