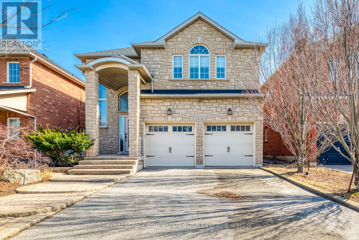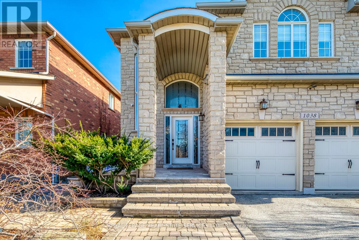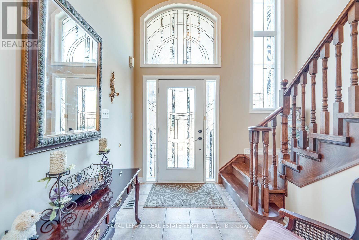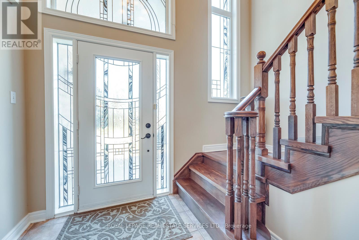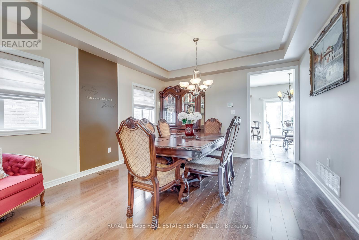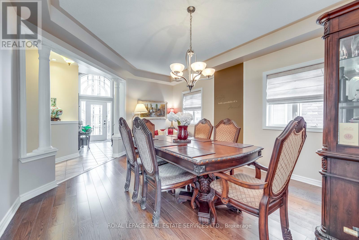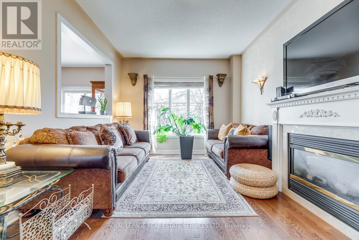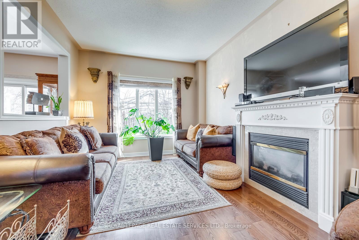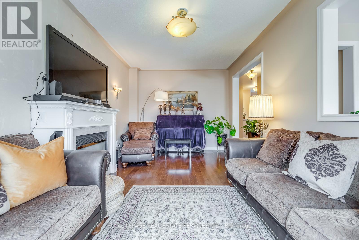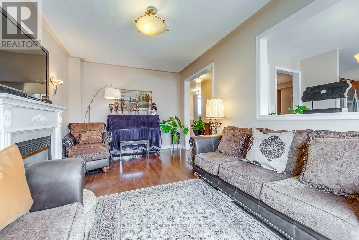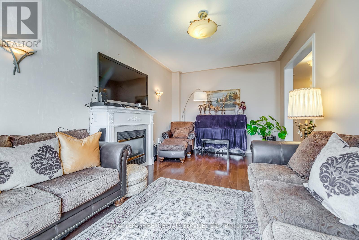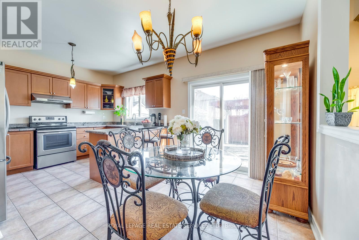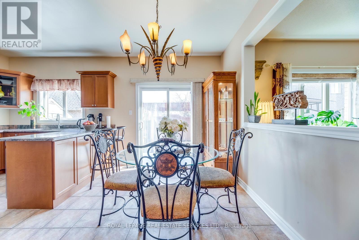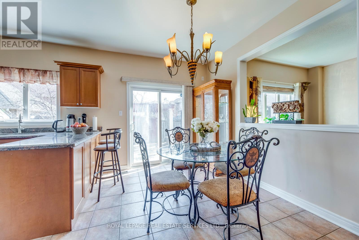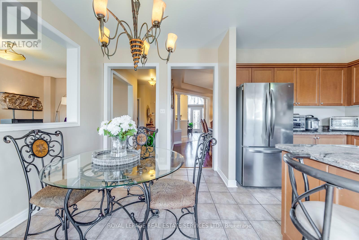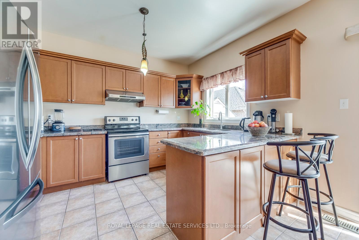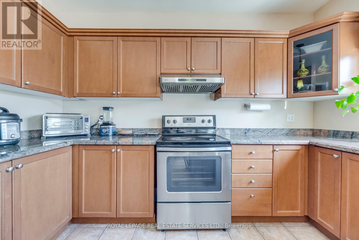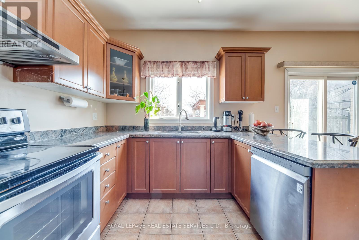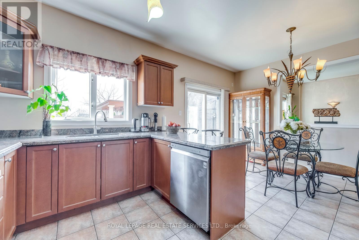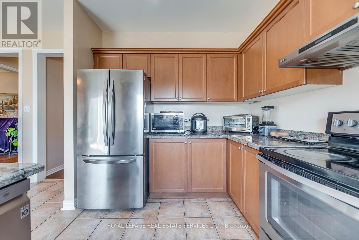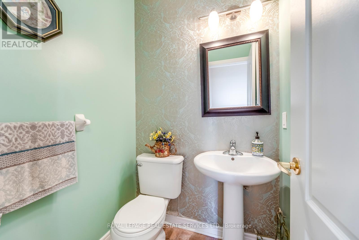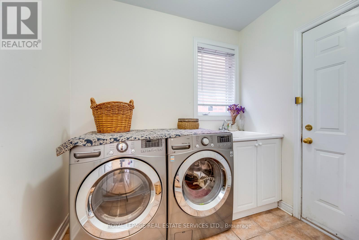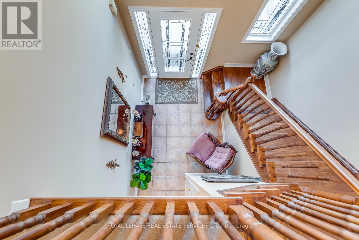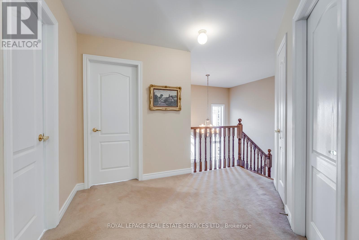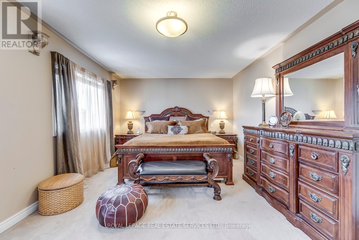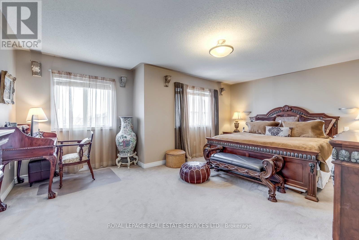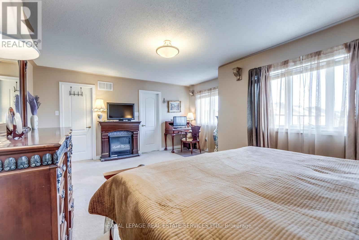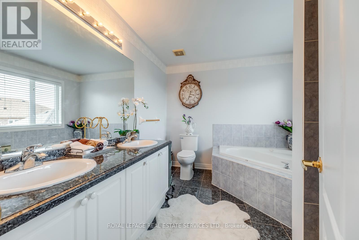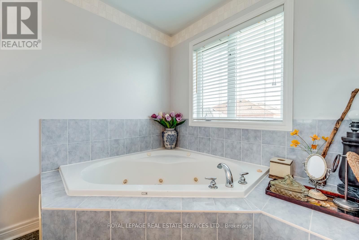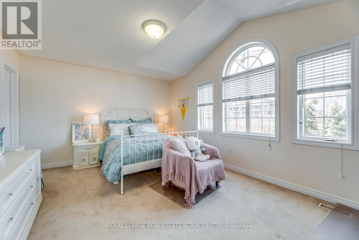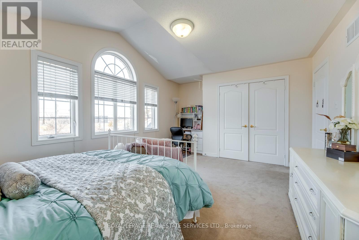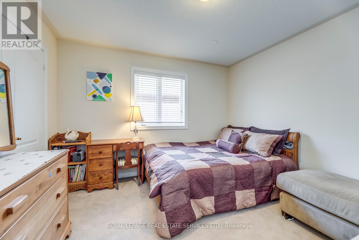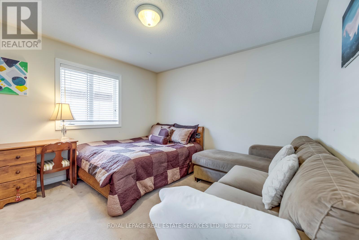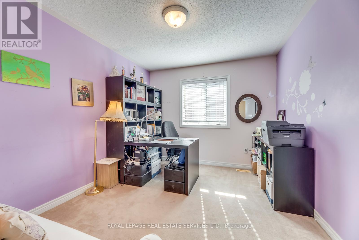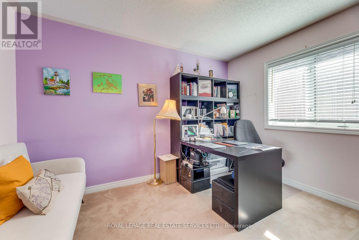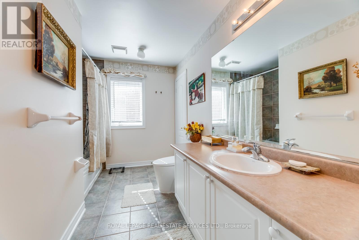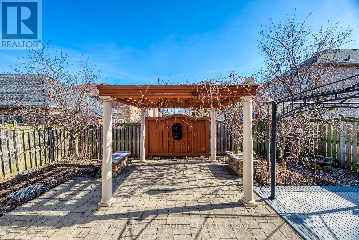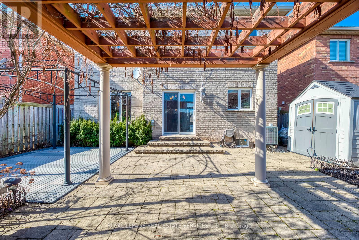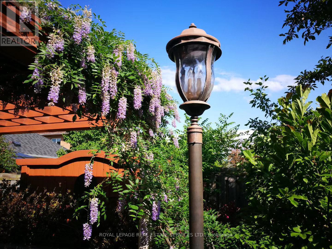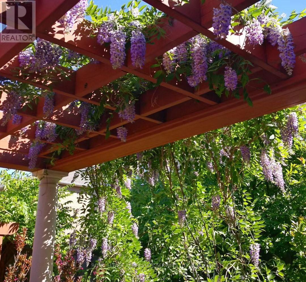#upper -1038 Agram Dr Oakville, Ontario L6H 7L6
$4,600 Monthly
Amazing 4 Bedroom Detached Home In Joshua Creek! Main Floor With 9 Ft Ceilings, Kitchen With Upgraded Cabinetry & Granite Counters, Main Floor Family Room With Gas Fireplace, Formal Living , Dining Room & Laundry. Upstairs Boasts 4 Spacious Bedrooms With Master Ensuite. Located In Desirable Joshua Creek Neighborhood, Top Rated Joshua Creek Elementary And Iroquois Ridge High School. Close To Highway QEW/403 . Tenant Pay 2/3 Of The Utilities . Exclude Basement .**** EXTRAS **** Existing Appliances Including Fridge , Stove, B/I Dishwasher, Washer/Dryer. Partially Furnished. (id:46317)
Property Details
| MLS® Number | W8118442 |
| Property Type | Single Family |
| Community Name | Iroquois Ridge North |
| Parking Space Total | 3 |
Building
| Bathroom Total | 3 |
| Bedrooms Above Ground | 4 |
| Bedrooms Total | 4 |
| Basement Development | Finished |
| Basement Type | N/a (finished) |
| Construction Style Attachment | Detached |
| Cooling Type | Central Air Conditioning |
| Exterior Finish | Brick, Stone |
| Fireplace Present | Yes |
| Heating Fuel | Natural Gas |
| Heating Type | Forced Air |
| Stories Total | 2 |
| Type | House |
Parking
| Attached Garage |
Land
| Acreage | No |
Rooms
| Level | Type | Length | Width | Dimensions |
|---|---|---|---|---|
| Second Level | Primary Bedroom | Measurements not available | ||
| Second Level | Bedroom 2 | Measurements not available | ||
| Second Level | Bedroom 3 | Measurements not available | ||
| Second Level | Bedroom 4 | Measurements not available | ||
| Main Level | Living Room | Measurements not available | ||
| Main Level | Kitchen | Measurements not available | ||
| Main Level | Eating Area | Measurements not available | ||
| Main Level | Family Room | Measurements not available |
https://www.realtor.ca/real-estate/26588860/upper-1038-agram-dr-oakville-iroquois-ridge-north
Salesperson
(905) 338-3737
251 North Service Rd #102
Oakville, Ontario L6M 3E7
(905) 338-3737
(905) 338-7531
Interested?
Contact us for more information

