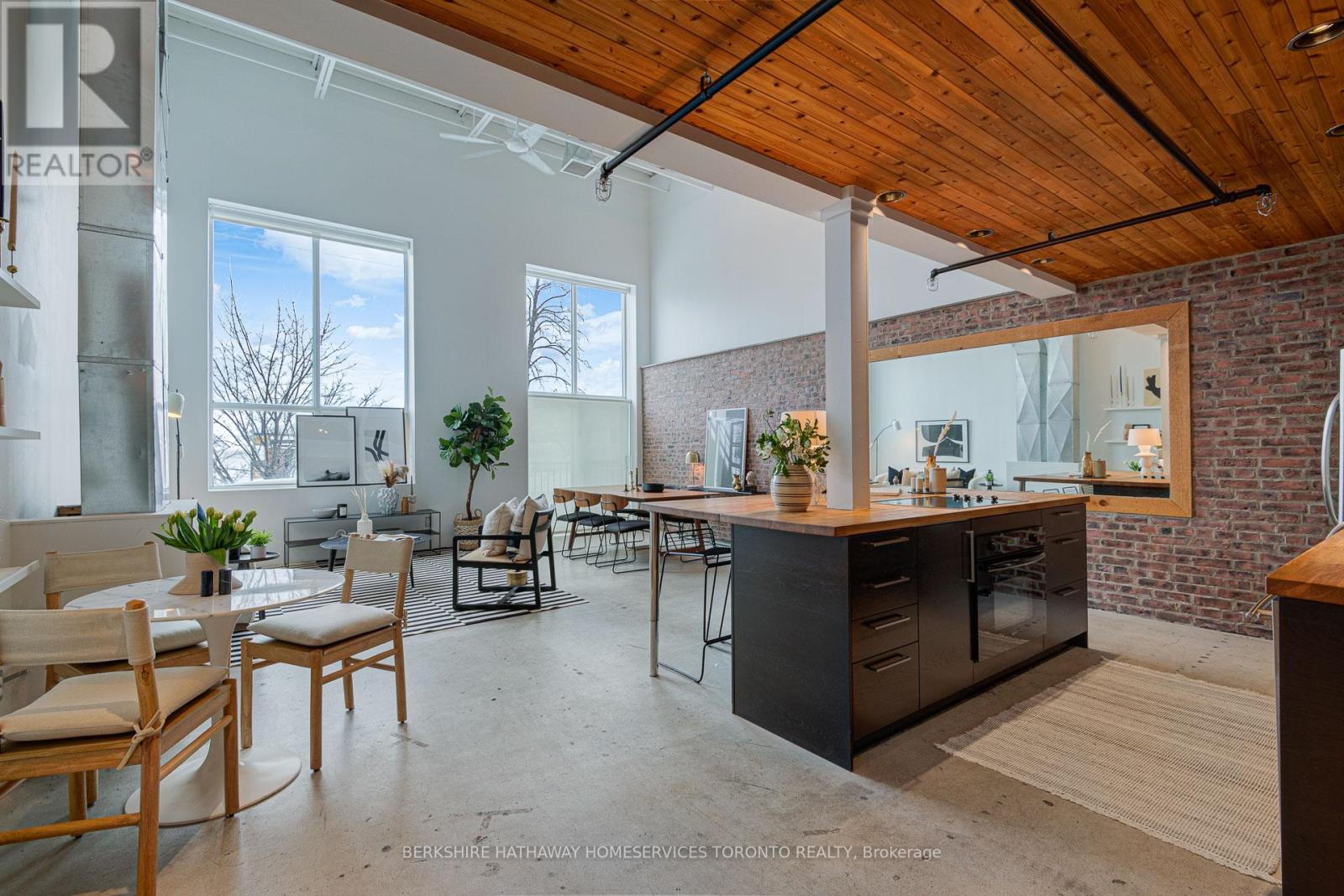U 36 1444 Dupont St Toronto, Ontario M6P 4H3
$6,000 Monthly
Naturally Lit 2-Storey New York Style Modern Industrial Hard Loft Within Toronto's Junction Triangle, Located Within A Mixed/Use Residential And Commercial Building. The Unit Has Most Recently Been Used As A Live Work Photo Studio And Apartment. The Space Is Perfect For A Studio, Office, Startup Space, Meeting Or Event Space, Retail Space Or Showroom. There Are Currently Two Fully Contained Bedrooms And Two Full Bathrooms, With The Possibility Of Closing In A 3rd Room. All Which Can Be Used As Offices Or Meeting Rooms. The Upper Master Bedroom Is Over 400 Sq Ft Including A 4 Piece Ensuite Bathroom, Large Walk-In Closet And Spacious Secondary Closet. This Unique Space Also Features 20-Foot High Ceilings And Comes Equipped With A Full-Size Operating Kitchen Including Stovetop, Oven, Full-Sized Fridge And 8-Foot Butcher Block Countertop Island.**** EXTRAS **** Large Building Parking Lot Perfect For Visitor Or Employee Parking. Endless Possibilities for residential, Live/Work Or As A Standalone Office/Showroom (id:46317)
Property Details
| MLS® Number | W8090274 |
| Property Type | Single Family |
| Community Name | Dovercourt-Wallace Emerson-Junction |
| Amenities Near By | Park, Place Of Worship, Public Transit, Schools |
| Features | Balcony |
| Parking Space Total | 1 |
Building
| Bathroom Total | 2 |
| Bedrooms Above Ground | 2 |
| Bedrooms Below Ground | 1 |
| Bedrooms Total | 3 |
| Amenities | Picnic Area |
| Cooling Type | Central Air Conditioning |
| Exterior Finish | Brick |
| Heating Fuel | Natural Gas |
| Heating Type | Forced Air |
| Stories Total | 2 |
| Type | Apartment |
Parking
| Visitor Parking |
Land
| Acreage | No |
| Land Amenities | Park, Place Of Worship, Public Transit, Schools |
Rooms
| Level | Type | Length | Width | Dimensions |
|---|---|---|---|---|
| Second Level | Family Room | 6.02 m | 4.75 m | 6.02 m x 4.75 m |
| Second Level | Primary Bedroom | 5.23 m | 4.2 m | 5.23 m x 4.2 m |
| Main Level | Living Room | 5.76 m | 5.9 m | 5.76 m x 5.9 m |
| Main Level | Kitchen | 5.76 m | 2.36 m | 5.76 m x 2.36 m |
| Main Level | Bedroom 3 | 4.84 m | 3.66 m | 4.84 m x 3.66 m |
| Main Level | Bedroom 2 | 3.27 m | 2.65 m | 3.27 m x 2.65 m |
23 Lesmill Rd #401
Toronto, Ontario M3B 3P6
(416) 504-6133
www.bhhstoronto.ca/
Interested?
Contact us for more information




























