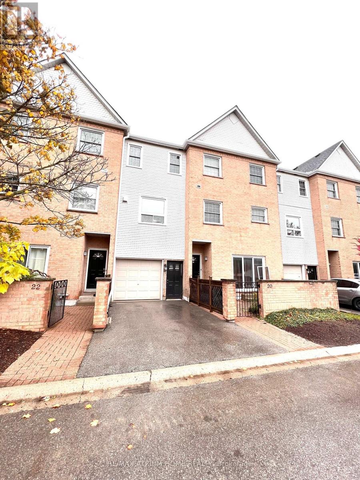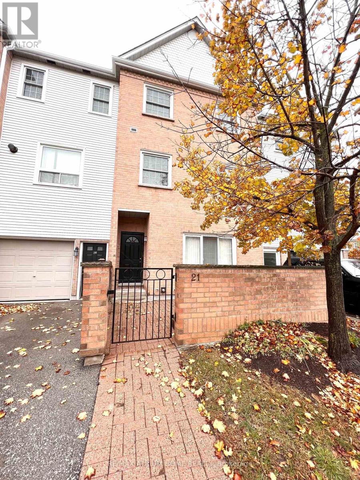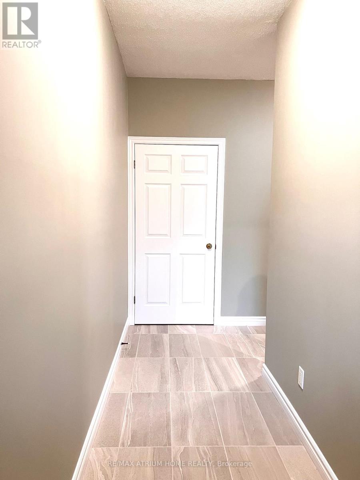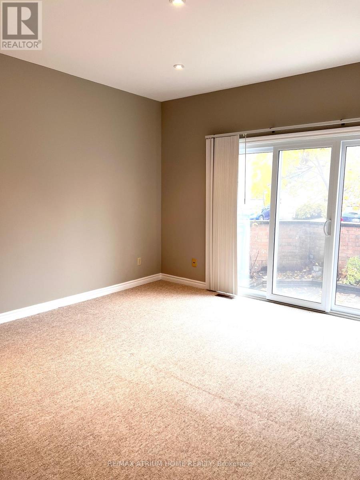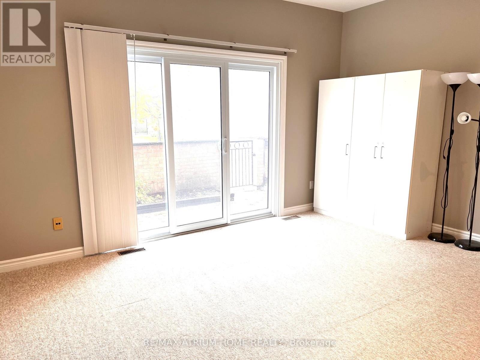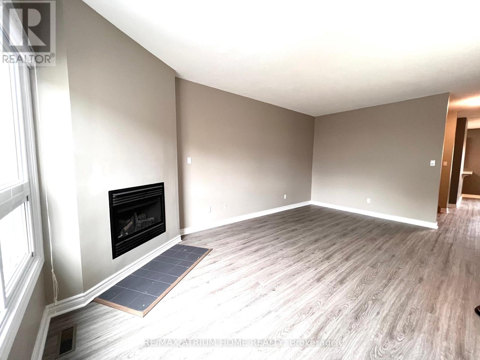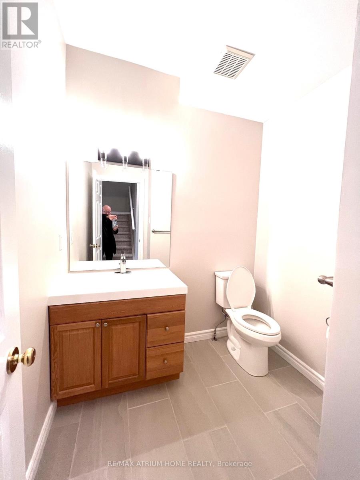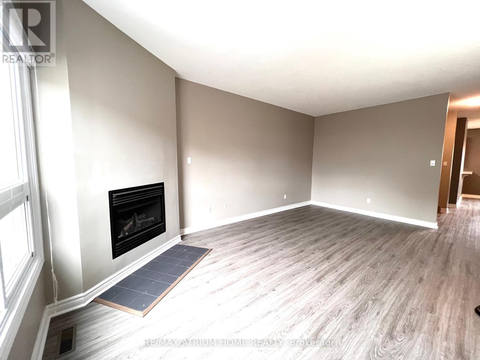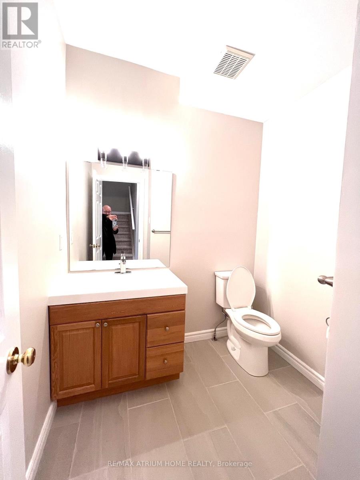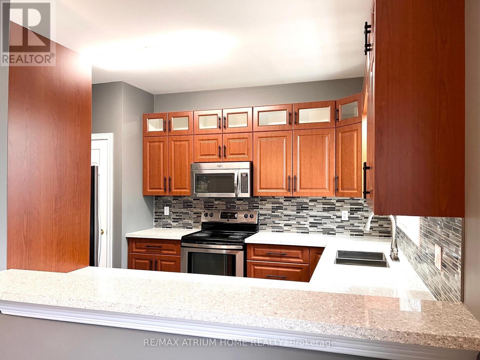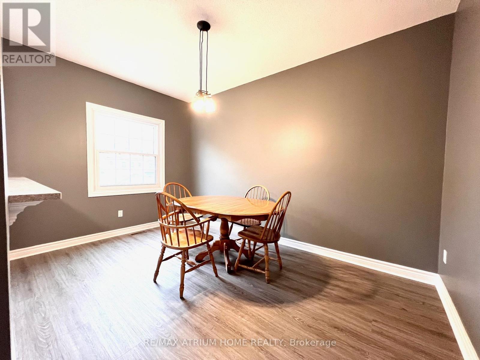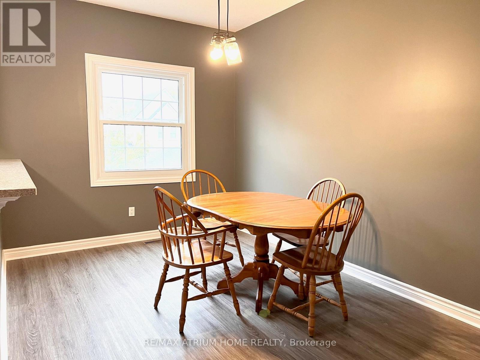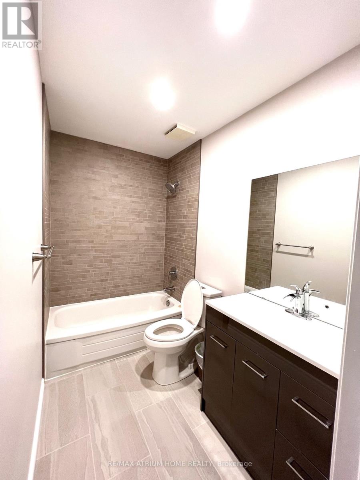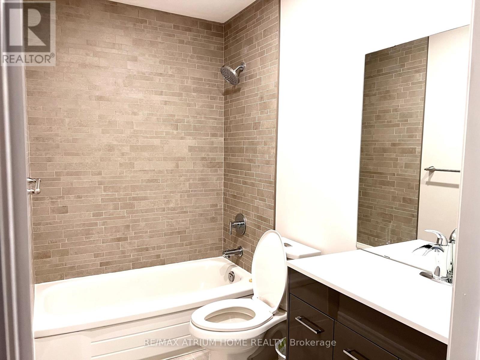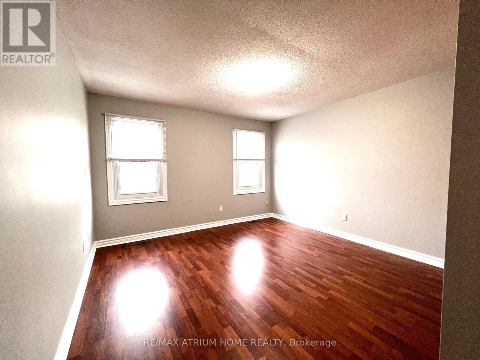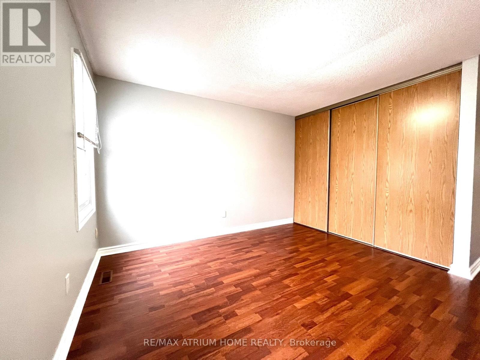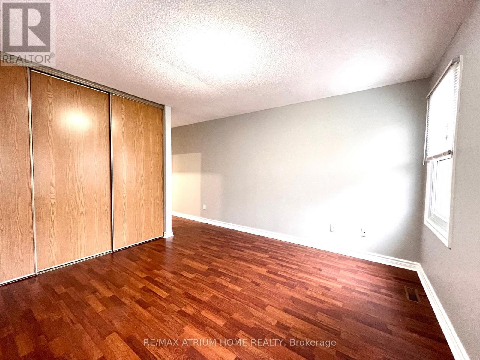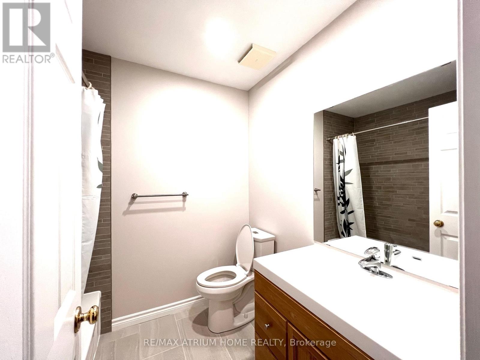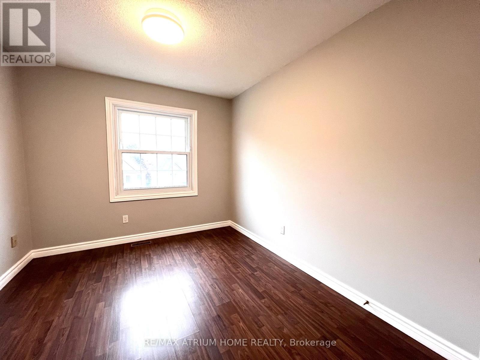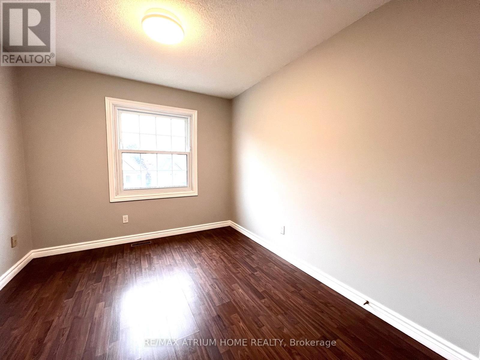U 21 1570 Richmond St London, Ontario N6G 4W2
$650,000Maintenance,
$542 Monthly
Maintenance,
$542 MonthlyGreat Location, great opportunity for investor to own the Gable Complex multi-level Townhouse, close to all amenities, walking distance to Maxonville Mall, Banks, Restaurants, U.W.O., and University Hospital, this unit comes with four bedrooms, three baths plus a powder room, new kitchen cabinets, quartz counter, vinyl floor, spot lights, new painting and two new full baths on the third floor, powder room, also new tile floor on the Entrance hall way.**** EXTRAS **** All existing appliances are included, Fridge, Stove, Build-in dishwasher, Washer, Dryer and Microwave, Rough-in central vacuum pipeline, window's covering and fireplace are "" Sold As Is "". Rental HWT, also new Heat Pump and New Thermostat. (id:46317)
Property Details
| MLS® Number | X8118088 |
| Property Type | Single Family |
| Amenities Near By | Hospital, Park, Public Transit, Schools |
| Parking Space Total | 2 |
Building
| Bathroom Total | 4 |
| Bedrooms Above Ground | 4 |
| Bedrooms Total | 4 |
| Basement Development | Partially Finished |
| Basement Type | Partial (partially Finished) |
| Cooling Type | Central Air Conditioning |
| Exterior Finish | Vinyl Siding |
| Fireplace Present | Yes |
| Heating Fuel | Natural Gas |
| Heating Type | Forced Air |
| Type | Row / Townhouse |
Parking
| Garage |
Land
| Acreage | No |
| Land Amenities | Hospital, Park, Public Transit, Schools |
Rooms
| Level | Type | Length | Width | Dimensions |
|---|---|---|---|---|
| Second Level | Living Room | 4.75 m | 3.76 m | 4.75 m x 3.76 m |
| Second Level | Dining Room | 4.28 m | 2.9 m | 4.28 m x 2.9 m |
| Second Level | Kitchen | 4.28 m | 2.9 m | 4.28 m x 2.9 m |
| Third Level | Primary Bedroom | 4.06 m | 3.76 m | 4.06 m x 3.76 m |
| Third Level | Bedroom 2 | 4.22 m | 2.74 m | 4.22 m x 2.74 m |
| Third Level | Bedroom 3 | 4.22 m | 2.82 m | 4.22 m x 2.82 m |
| Main Level | Bedroom | 4.47 m | 4.28 m | 4.47 m x 4.28 m |
https://www.realtor.ca/real-estate/26588064/u-21-1570-richmond-st-london
7100 Warden Ave #1a
Markham, Ontario L3R 8B5
(905) 513-0808
(905) 513-0608
www.atriumhomerealty.com/
Interested?
Contact us for more information

