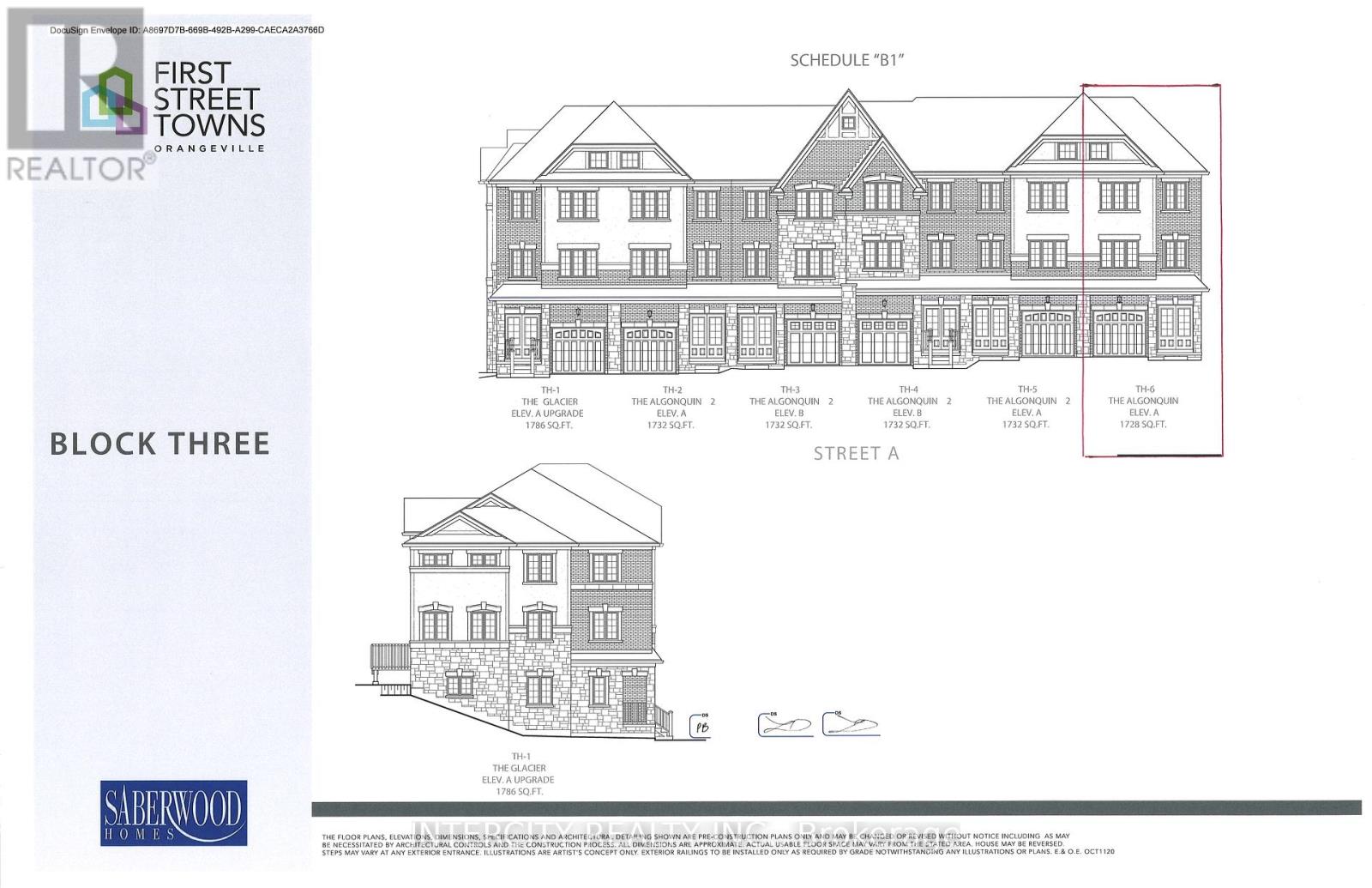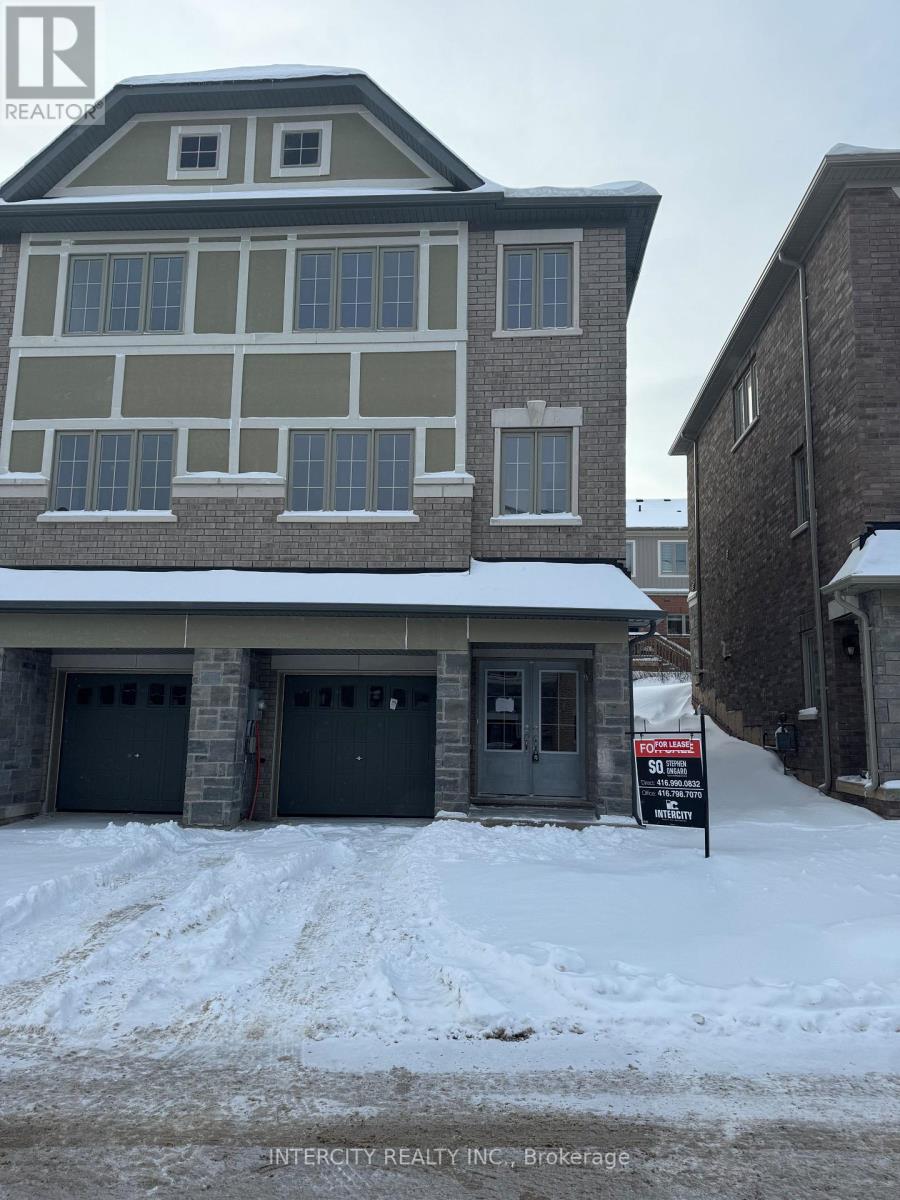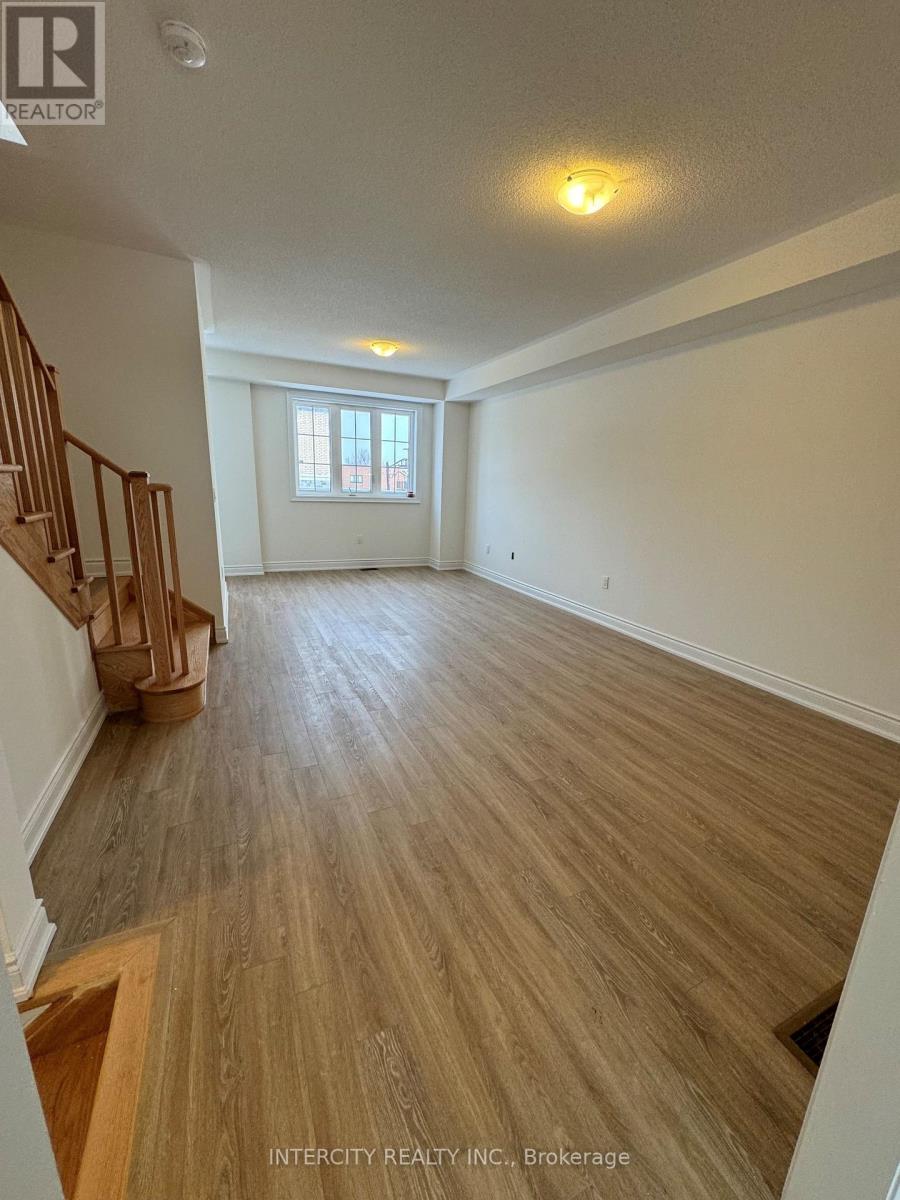U 13 68 First St Orangeville, Ontario L9W 2E3
3 Bedroom
3 Bathroom
Forced Air
$919,000Maintenance, Parcel of Tied Land
$144.72 Monthly
Maintenance, Parcel of Tied Land
$144.72 MonthlyWelcome to 68 First St, Unit 13. This 1720 Sq.Ft. 3 Bedroom Townhome Is Ready For You To Move In. End Unit Townhome With Many Upgrades, Excellent Location To All The Amenities This Spectacular Town Has To Offer. Primary Bedroom With Its Owns Private With Ensuite Plus Another Main Washroom On 3rd floor. Open Concept 2nd Floor Including Kitchen, Dining, Great Room With 2 Pc Washroom**** EXTRAS **** 1 Car Garage, 100 Amp Electrical Service. R/1 Central VAC, 9"" Second Floor Ceiling. (id:46317)
Property Details
| MLS® Number | W7353198 |
| Property Type | Single Family |
| Community Name | Orangeville |
| Amenities Near By | Hospital, Park, Place Of Worship, Public Transit, Schools |
| Parking Space Total | 2 |
Building
| Bathroom Total | 3 |
| Bedrooms Above Ground | 3 |
| Bedrooms Total | 3 |
| Construction Style Attachment | Attached |
| Exterior Finish | Brick, Stone |
| Heating Fuel | Natural Gas |
| Heating Type | Forced Air |
| Stories Total | 3 |
| Type | Row / Townhouse |
Parking
| Garage |
Land
| Acreage | No |
| Land Amenities | Hospital, Park, Place Of Worship, Public Transit, Schools |
| Size Irregular | 23 X 81 Ft ; Irregular |
| Size Total Text | 23 X 81 Ft ; Irregular |
Rooms
| Level | Type | Length | Width | Dimensions |
|---|---|---|---|---|
| Second Level | Kitchen | 2.16 m | 4.14 m | 2.16 m x 4.14 m |
| Second Level | Eating Area | 2.8 m | 4.14 m | 2.8 m x 4.14 m |
| Second Level | Dining Room | 3.66 m | 3.35 m | 3.66 m x 3.35 m |
| Second Level | Great Room | 3.59 m | 3.35 m | 3.59 m x 3.35 m |
| Third Level | Primary Bedroom | 3.59 m | 4 m | 3.59 m x 4 m |
| Third Level | Bedroom 2 | 2.68 m | 2.6 m | 2.68 m x 2.6 m |
| Third Level | Bedroom 3 | 2.44 m | 3.05 m | 2.44 m x 3.05 m |
| Ground Level | Recreational, Games Room | 2.22 m | 3.01 m | 2.22 m x 3.01 m |
Utilities
| Sewer | Installed |
| Natural Gas | Installed |
| Electricity | Installed |
| Cable | Installed |
https://www.realtor.ca/real-estate/26353053/u-13-68-first-st-orangeville-orangeville
STEPHEN ONGARO
Salesperson
(416) 798-7070
Salesperson
(416) 798-7070

INTERCITY REALTY INC.
3600 Langstaff Rd., Ste14
Vaughan, Ontario L4L 9E7
3600 Langstaff Rd., Ste14
Vaughan, Ontario L4L 9E7
(416) 798-7070
(905) 851-8794
Interested?
Contact us for more information






