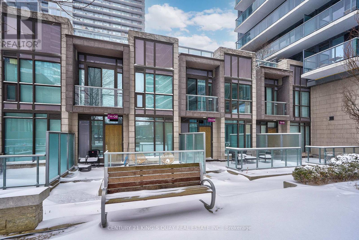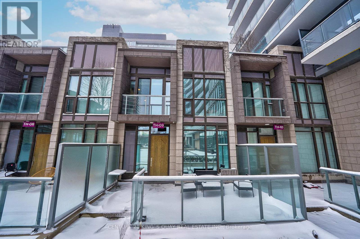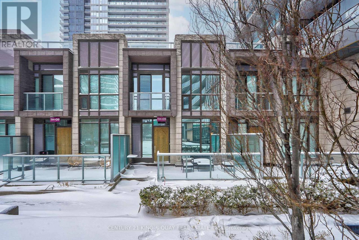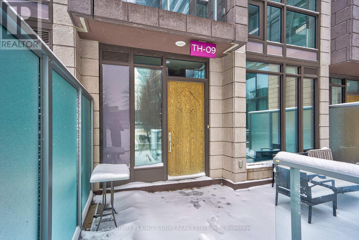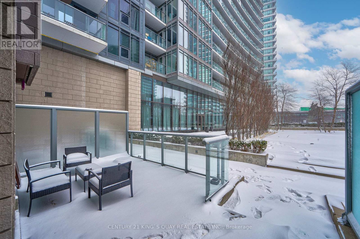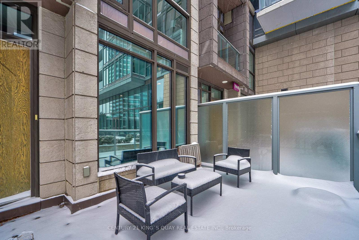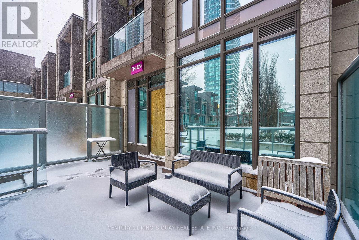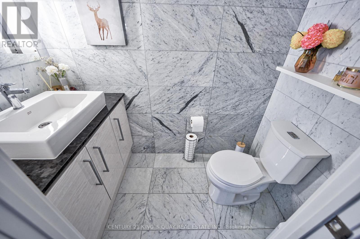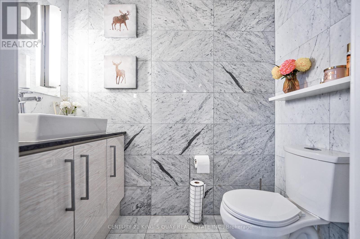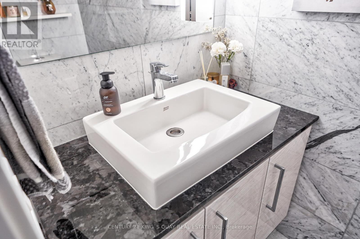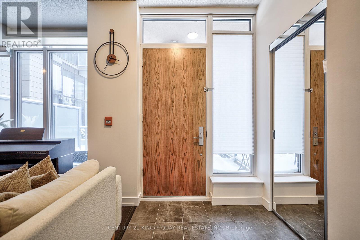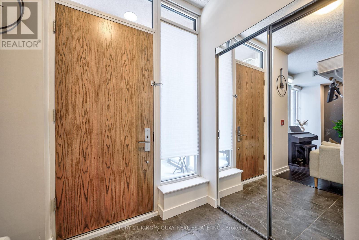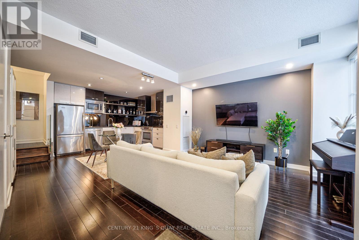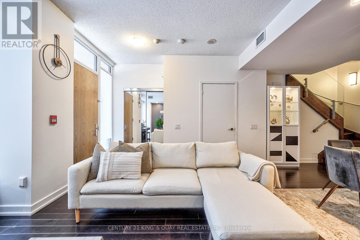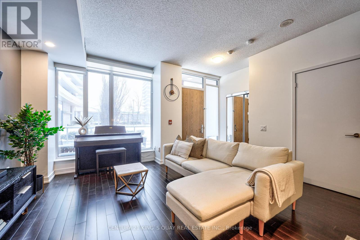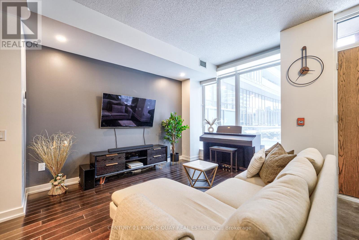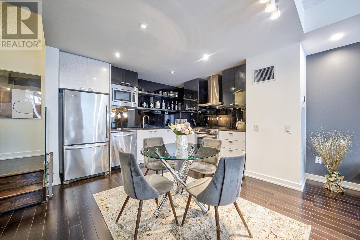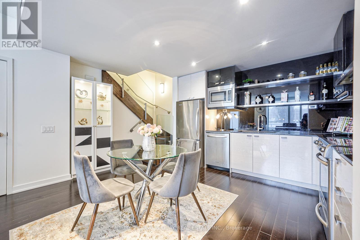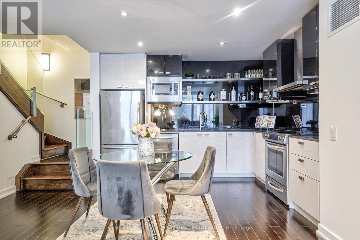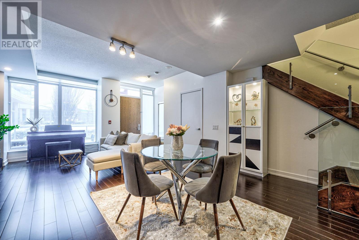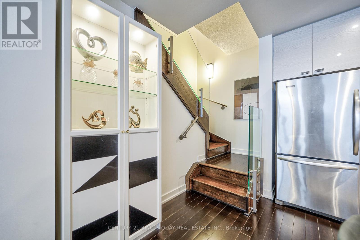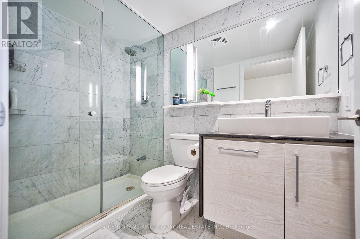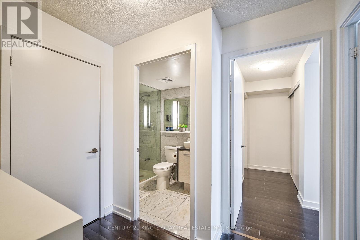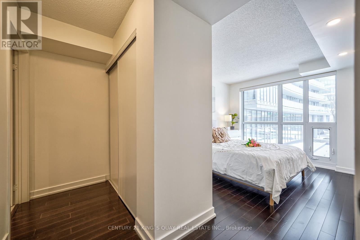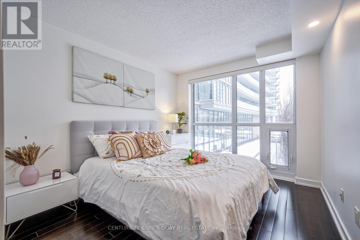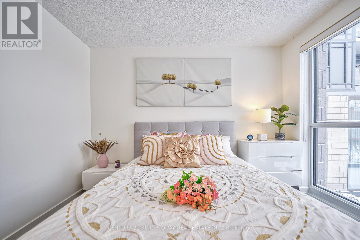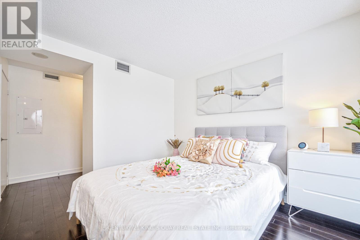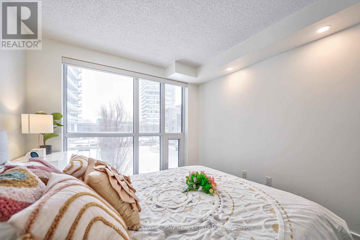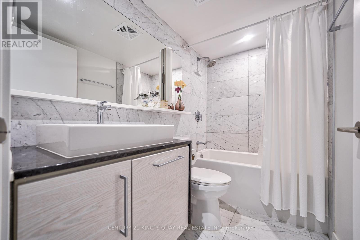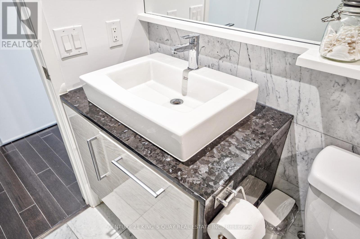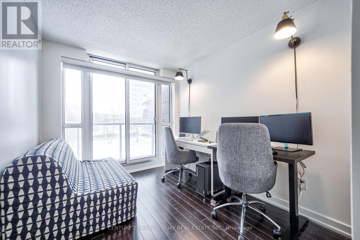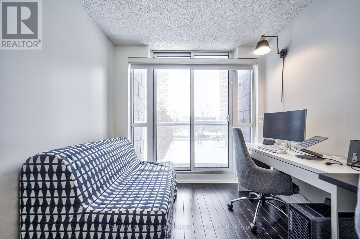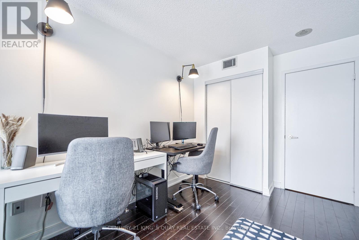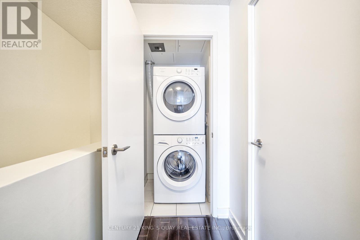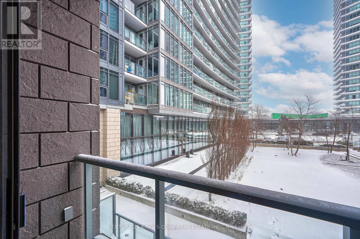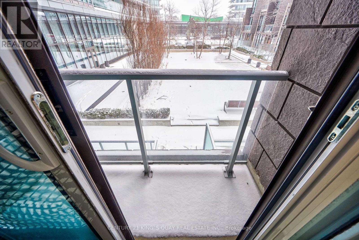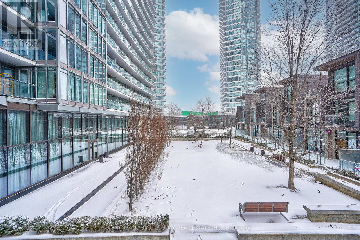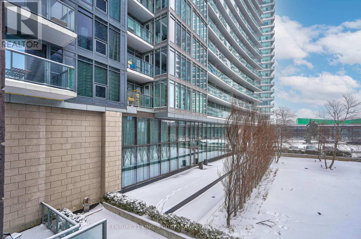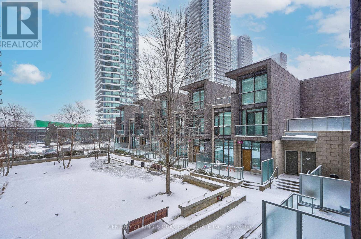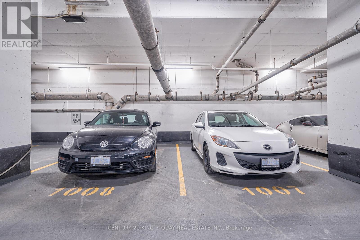#th9 -121 Mcmahon Dr Toronto, Ontario M2K 0C2
2 Bedroom
3 Bathroom
Central Air Conditioning
Forced Air
$1,199,000Maintenance,
$811 Monthly
Maintenance,
$811 MonthlyWell-Kept Quality Built Luxury Condo Townhome in Prestigious Bayview Village Area closed to all Amenities, South Facing Parkette, Ceramic Foyer, Mirror Closet, Granite Kitchen with Backsplash, Marble Bathrooms, Hardwood Flooring thruout Most Principle Rooms, Oak Stairs, Upscale Modern Design, Open Concept Practical Layout, Excellent Condo Facilities, 24-hour Security.**** EXTRAS **** S/S Fridge, Stove, B/I Microwave, B/I Dishwasher, Range Hood, Stacked Washer & Dryer, All Existing Light Fixtures, All Existing Window Coverings. (id:46317)
Property Details
| MLS® Number | C8169328 |
| Property Type | Single Family |
| Community Name | Bayview Village |
| Amenities Near By | Hospital, Park, Public Transit, Schools |
| Community Features | Community Centre |
| Parking Space Total | 2 |
Building
| Bathroom Total | 3 |
| Bedrooms Above Ground | 2 |
| Bedrooms Total | 2 |
| Amenities | Storage - Locker, Security/concierge, Visitor Parking, Exercise Centre |
| Cooling Type | Central Air Conditioning |
| Exterior Finish | Concrete |
| Fire Protection | Security Guard |
| Heating Fuel | Natural Gas |
| Heating Type | Forced Air |
| Stories Total | 2 |
| Type | Row / Townhouse |
Parking
| Visitor Parking |
Land
| Acreage | No |
| Land Amenities | Hospital, Park, Public Transit, Schools |
Rooms
| Level | Type | Length | Width | Dimensions |
|---|---|---|---|---|
| Second Level | Primary Bedroom | 3.41 m | 2.9 m | 3.41 m x 2.9 m |
| Second Level | Bedroom 2 | 3.14 m | 2.5 m | 3.14 m x 2.5 m |
| Main Level | Living Room | 4.34 m | 3.78 m | 4.34 m x 3.78 m |
| Main Level | Dining Room | 4.34 m | 3.78 m | 4.34 m x 3.78 m |
| Main Level | Kitchen | 3.56 m | 2.86 m | 3.56 m x 2.86 m |
| Main Level | Foyer | Measurements not available |
https://www.realtor.ca/real-estate/26661980/th9-121-mcmahon-dr-toronto-bayview-village


CENTURY 21 KING'S QUAY REAL ESTATE INC.
7303 Warden Ave #101
Markham, Ontario L3R 5Y6
7303 Warden Ave #101
Markham, Ontario L3R 5Y6
(905) 940-3428
(905) 940-0293
https://kingsquayrealestate.c21.ca/
Interested?
Contact us for more information

