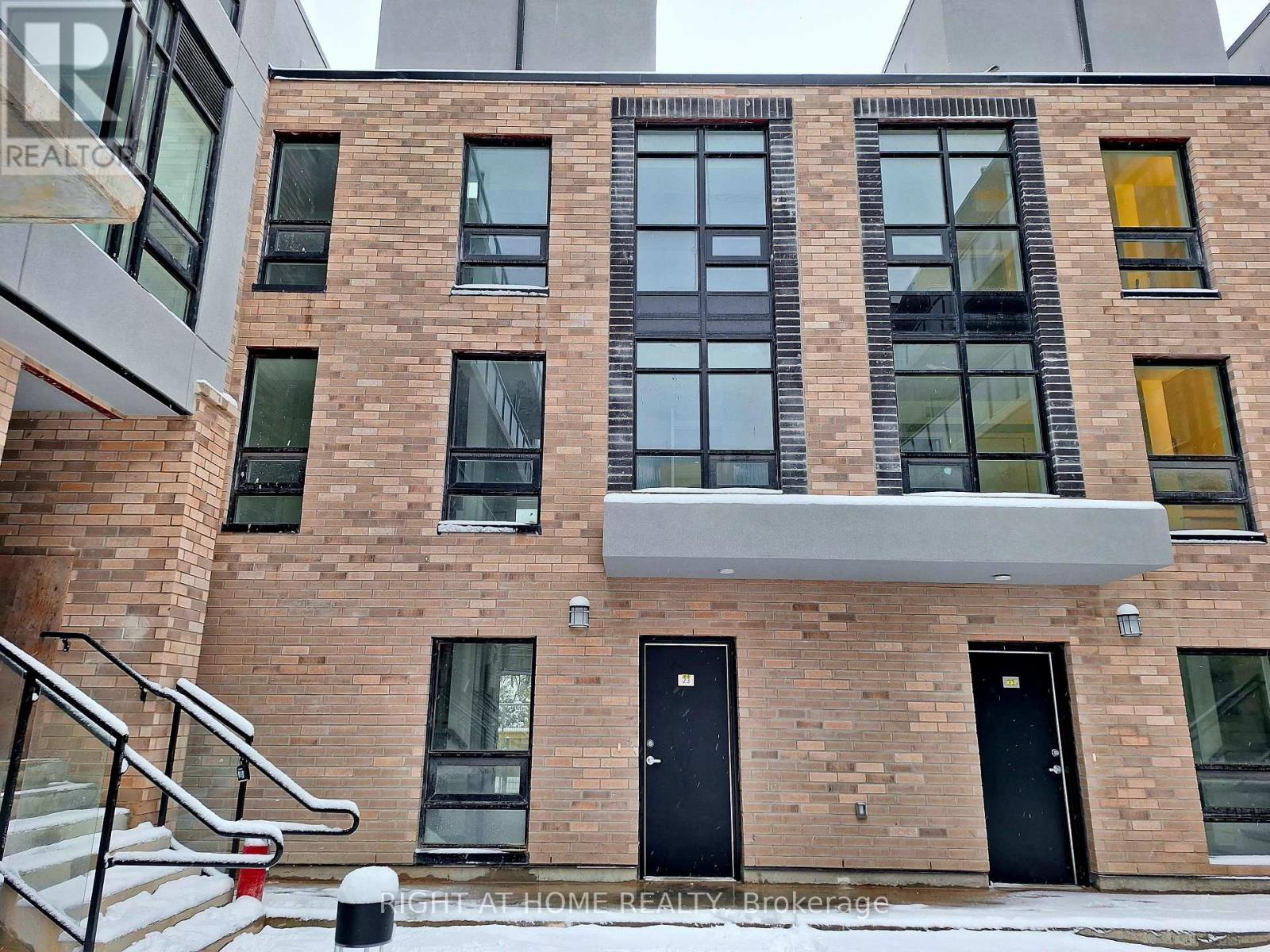#th23 -861 Sheppard Ave W Toronto, Ontario M3H 0E9
3 Bedroom
3 Bathroom
Central Air Conditioning
Forced Air
$3,900 Monthly
Brand New Greenwich Village Towns Now Available On Sheppard Ave. Steps From Sheppard West Subway Station. 2 Bed + Den And Study In Living Room. Den Is Big Enough To Be Used As A 3rd Bedroom. 2 Full Bathroom + Powder Rm, 9 Ft Ceilings, Upgraded Through Out -Kitchen Cabinet, Pantry, Floors, Railing Pickets, Frameless Glass Shower Etc. Parking And Locker Incl. Yorkdale Mall, Hwy 401/Allen Rd, Schools, Home Depot, Costco, Metro, Bestbuy, Restaurants And Much More! (id:46317)
Property Details
| MLS® Number | C8072242 |
| Property Type | Single Family |
| Community Name | Clanton Park |
| Community Features | Pets Not Allowed |
| Parking Space Total | 1 |
Building
| Bathroom Total | 3 |
| Bedrooms Above Ground | 2 |
| Bedrooms Below Ground | 1 |
| Bedrooms Total | 3 |
| Amenities | Storage - Locker |
| Cooling Type | Central Air Conditioning |
| Exterior Finish | Brick |
| Heating Fuel | Natural Gas |
| Heating Type | Forced Air |
| Stories Total | 3 |
| Type | Row / Townhouse |
Land
| Acreage | No |
Rooms
| Level | Type | Length | Width | Dimensions |
|---|---|---|---|---|
| Second Level | Primary Bedroom | Measurements not available | ||
| Second Level | Laundry Room | Measurements not available | ||
| Third Level | Bedroom 2 | Measurements not available | ||
| Third Level | Den | Measurements not available | ||
| Main Level | Kitchen | Measurements not available | ||
| Main Level | Living Room | Measurements not available |
https://www.realtor.ca/real-estate/26520793/th23-861-sheppard-ave-w-toronto-clanton-park

JEONG SOOK CLARA KIM
Salesperson
(905) 695-7888
Salesperson
(905) 695-7888

RIGHT AT HOME REALTY
1550 16th Avenue Bldg B Unit 3 & 4
Richmond Hill, Ontario L4B 3K9
1550 16th Avenue Bldg B Unit 3 & 4
Richmond Hill, Ontario L4B 3K9
(905) 695-7888
(905) 695-0900
Interested?
Contact us for more information
















