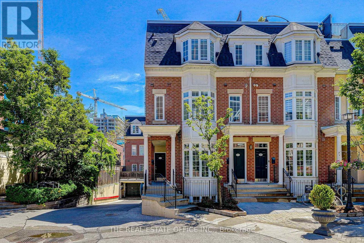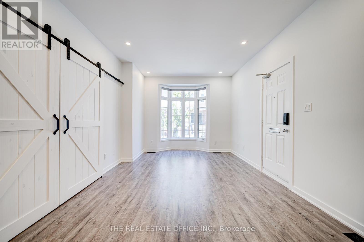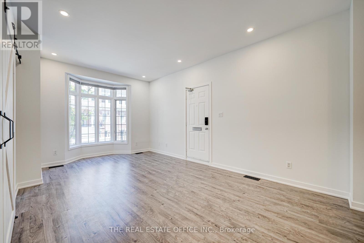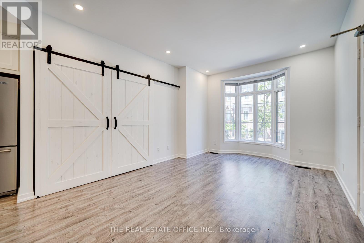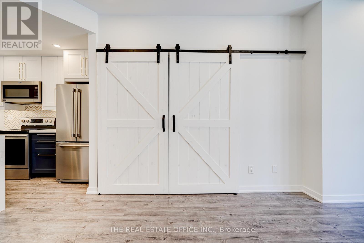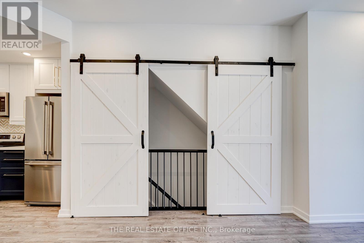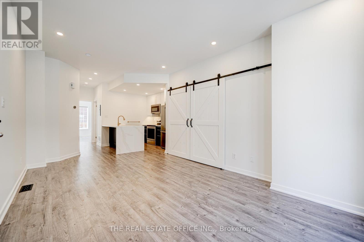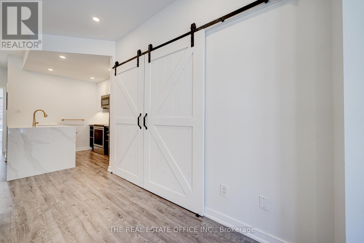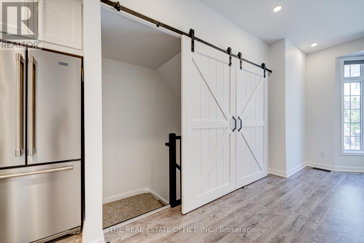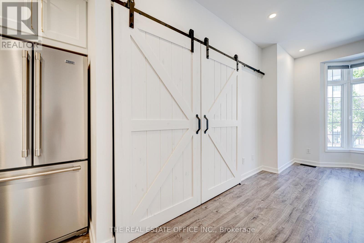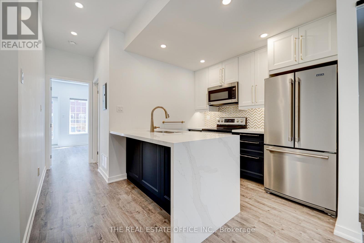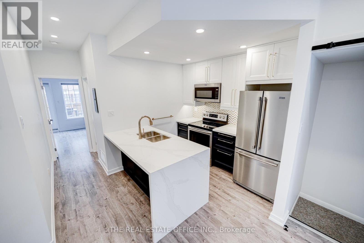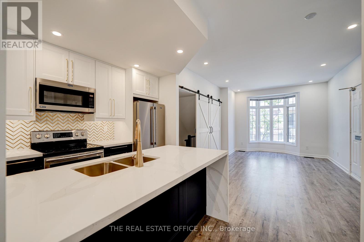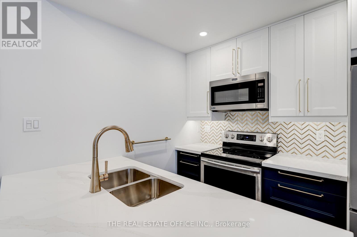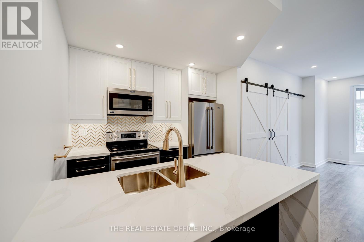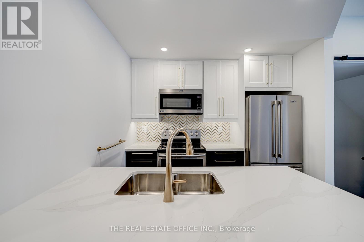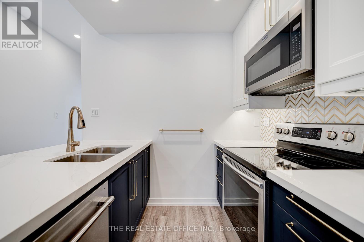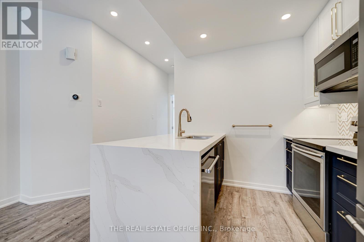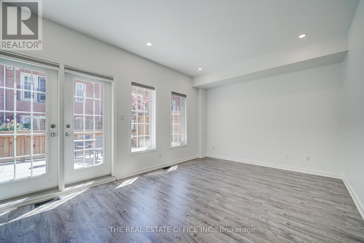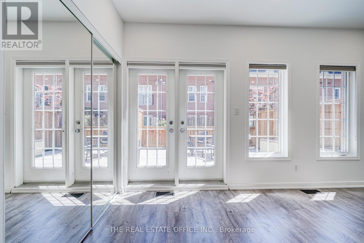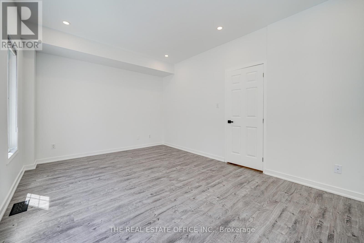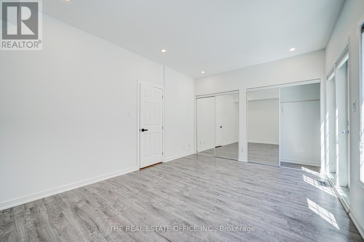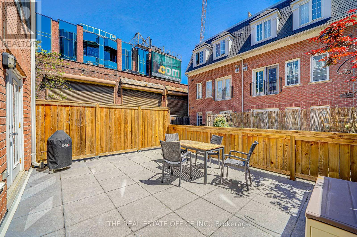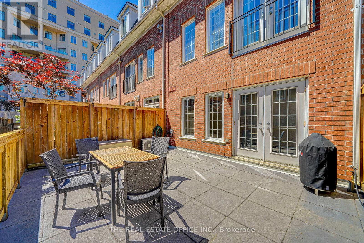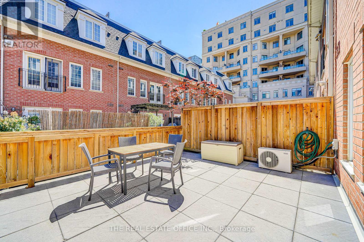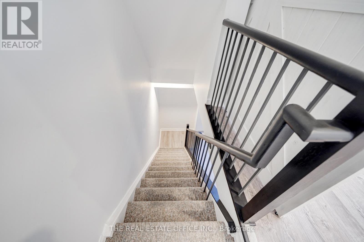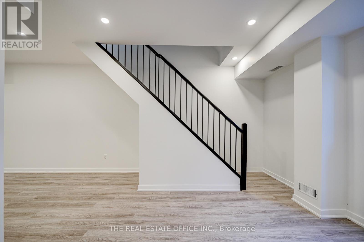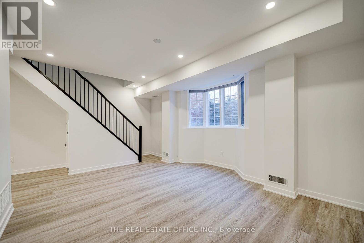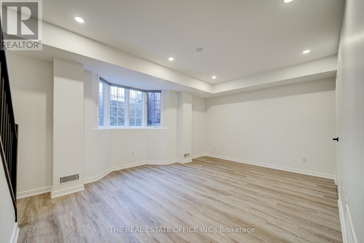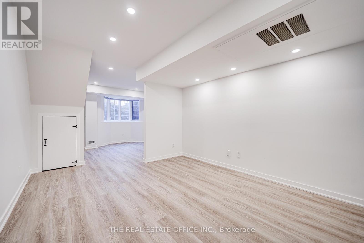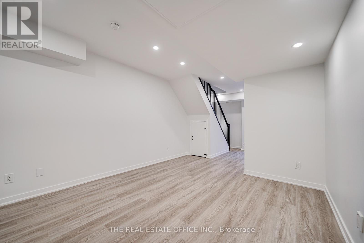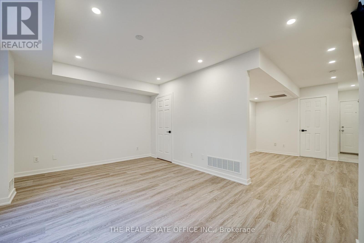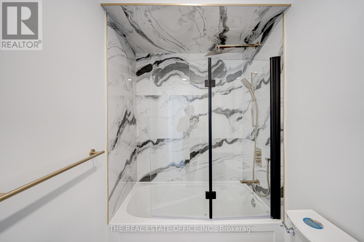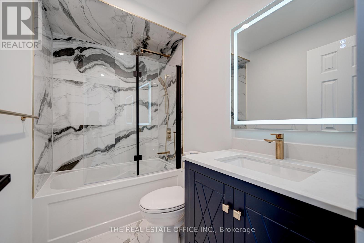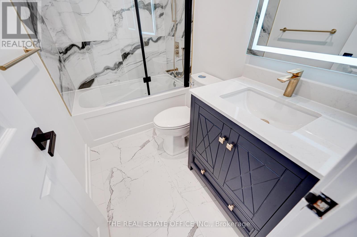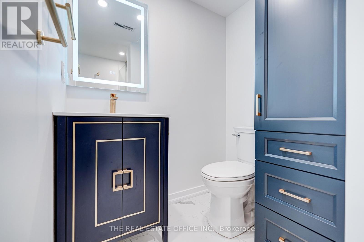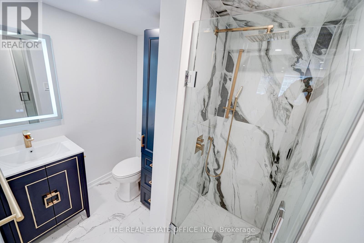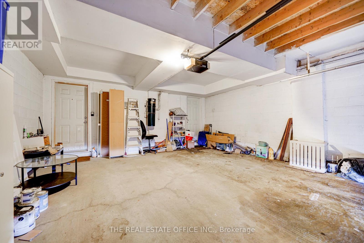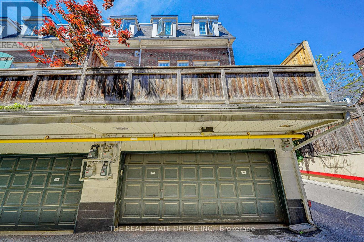#th2 -11 Niagara St Toronto, Ontario M5V 3N9
$7,000 Monthly
Maintenance,
$1 Monthly
Maintenance,
$1 MonthlyDiscover the Crown Jewel of King West! This stunning, fully renovated 3-bedroom, 2 full bath multi-level townhome boasts an unbeatable location in a tranquil courtyard heart of vibrant King West Village. Revel in the luxury of brand-new, dazzling upgrades completed in June 2022, including sparkling pot lights, gourmet kitchen adorned with angel quartz waterfall counters, chic backsplash, undermount lighting, and top-of the-line stainless steel appliances. Experience the elegance of two pristine bathrooms, stylish double barn doors, and premium new flooring throughout. Step outside to your expansive private terrace, true urban oasis perfect for entertaining and relaxation, complete with a gas BBQ setup. Enjoy the convenience of direct garage access, a well-equipped laundry room, central vacuum system, and the proximity to The Well, One Hotel, Portland Memorial Park, and the future Rail Deck Park. Embrace the unparalleled lifestyle and excitement of King West living - a dream come true!**** EXTRAS **** End unit transformed with over $100K in upgrades! Revel in new S/S appliances, pot lights, BBQ gas line, and chic blinds. Nest thermostat. Smart Lock. The 2nd & 3rd beds merged for flexibility. Be the first to indulge in this refined space. (id:46317)
Property Details
| MLS® Number | C8132308 |
| Property Type | Single Family |
| Community Name | Waterfront Communities C1 |
| Amenities Near By | Park, Public Transit, Schools |
| Community Features | Community Centre |
| Features | Cul-de-sac |
| Parking Space Total | 1 |
Building
| Bathroom Total | 2 |
| Bedrooms Above Ground | 3 |
| Bedrooms Total | 3 |
| Amenities | Security/concierge, Exercise Centre |
| Basement Development | Finished |
| Basement Features | Walk Out |
| Basement Type | N/a (finished) |
| Cooling Type | Central Air Conditioning |
| Exterior Finish | Brick |
| Fire Protection | Security Guard |
| Heating Fuel | Natural Gas |
| Heating Type | Forced Air |
| Stories Total | 2 |
| Type | Row / Townhouse |
Parking
| Garage |
Land
| Acreage | No |
| Land Amenities | Park, Public Transit, Schools |
Rooms
| Level | Type | Length | Width | Dimensions |
|---|---|---|---|---|
| Lower Level | Bedroom 2 | 3.9 m | 3.5 m | 3.9 m x 3.5 m |
| Lower Level | Bedroom 3 | 4.8 m | 3.8 m | 4.8 m x 3.8 m |
| Lower Level | Laundry Room | 2 m | 2 m | 2 m x 2 m |
| Lower Level | Bathroom | Measurements not available | ||
| Main Level | Living Room | 5.7 m | 3.7 m | 5.7 m x 3.7 m |
| Main Level | Dining Room | 5.7 m | 3.7 m | 5.7 m x 3.7 m |
| Main Level | Kitchen | 3.4 m | 2 m | 3.4 m x 2 m |
| Main Level | Primary Bedroom | 5 m | 3.4 m | 5 m x 3.4 m |
| Main Level | Other | 5.9 m | 4.6 m | 5.9 m x 4.6 m |
| Main Level | Bathroom | Measurements not available |
https://www.realtor.ca/real-estate/26607714/th2-11-niagara-st-toronto-waterfront-communities-c1

42 Fort York Blvd
Toronto, Ontario M5V 3Z3
(416) 883-0095
(416) 883-0096
www.therealestateoffice.ca
Interested?
Contact us for more information

