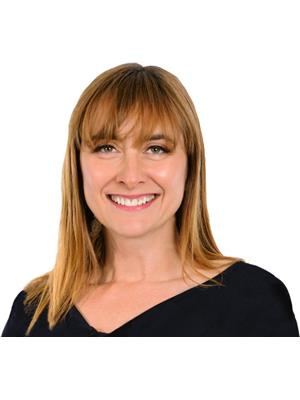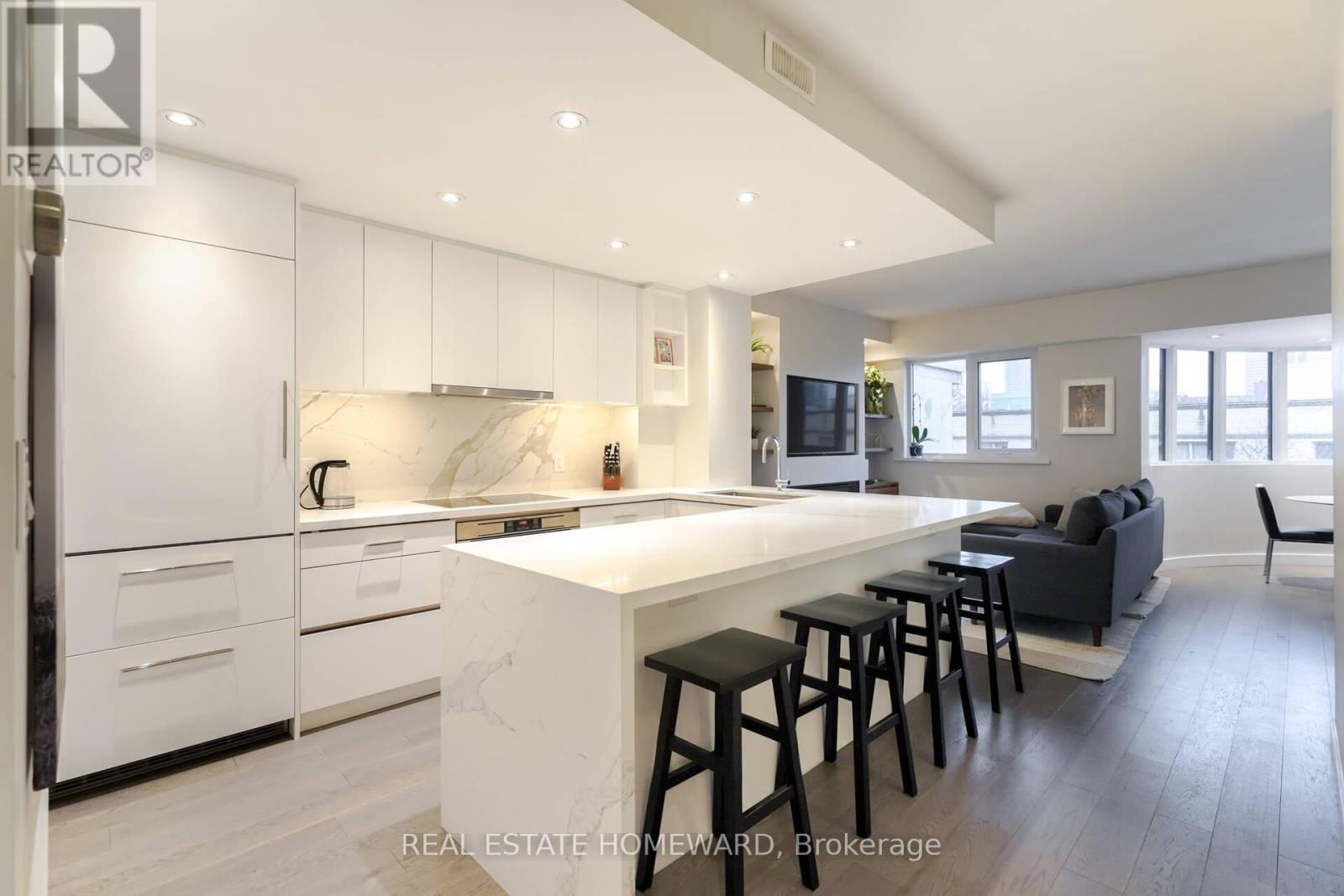#th16 -80 Adelaide St E Toronto, Ontario M5C 1K9
$999,000Maintenance,
$1,002.15 Monthly
Maintenance,
$1,002.15 MonthlySpacious, Bright and Beautifully Renovated 2 Storey Townhome at ""The Bentley"" Featuring Sublime South-facing Views of St James Cathedral, the Park & City Skyline. This Perfectly Appointed Unit Has Two Bedrooms, a Large Modern Kitchen, Two Full Spa Like Baths & Two Skylights Allowing the Light to Stream In Throughout. Features Include: Custom Built-Ins, Integrated Appliances, Quartz Counters, Breakfast Bar, Hardwood Flooring, B/I Fireplace and Private Patio With Park And City Views. Both Baths With Spa Rain Showers & Frameless Glass. Condo Fees Include Internet & Rogers Cable. Note Low Property Taxes. Amenities Include a Spectacular Newly Renovated Rooftop With an Outdoor Pool, Lounge & BBQ Area. Amazing Location - Walk & Transit Score 100! Steps to the St. Lawrence Market, The Financial District, Theatres, The Subway, The Path, Restaurants, Cafes & Fantastic Shopping. Lake and Highways Moments Away. An Absolute Must-see! (id:46317)
Property Details
| MLS® Number | C8153296 |
| Property Type | Single Family |
| Community Name | Church-Yonge Corridor |
| Amenities Near By | Hospital, Park, Place Of Worship, Public Transit, Schools |
| Community Features | Community Centre |
| Parking Space Total | 1 |
| Pool Type | Outdoor Pool |
Building
| Bathroom Total | 2 |
| Bedrooms Above Ground | 2 |
| Bedrooms Total | 2 |
| Amenities | Security/concierge, Party Room |
| Cooling Type | Central Air Conditioning |
| Exterior Finish | Brick |
| Fireplace Present | Yes |
| Heating Fuel | Natural Gas |
| Heating Type | Heat Pump |
| Stories Total | 2 |
| Type | Row / Townhouse |
Land
| Acreage | No |
| Land Amenities | Hospital, Park, Place Of Worship, Public Transit, Schools |
Rooms
| Level | Type | Length | Width | Dimensions |
|---|---|---|---|---|
| Second Level | Primary Bedroom | 4.63 m | 2.63 m | 4.63 m x 2.63 m |
| Second Level | Bedroom 2 | 4.63 m | 2.54 m | 4.63 m x 2.54 m |
| Second Level | Bathroom | 2.78 m | 2.27 m | 2.78 m x 2.27 m |
| Second Level | Other | Measurements not available | ||
| Main Level | Living Room | 3.22 m | 5.26 m | 3.22 m x 5.26 m |
| Main Level | Dining Room | 3.05 m | 2.62 m | 3.05 m x 2.62 m |
| Main Level | Kitchen | 3.89 m | 3.76 m | 3.89 m x 3.76 m |
| Main Level | Foyer | 2 m | 2.2 m | 2 m x 2.2 m |
| Main Level | Bathroom | 1.32 m | 2.6 m | 1.32 m x 2.6 m |
| Main Level | Pantry | 0.91 m | 2.75 m | 0.91 m x 2.75 m |
https://www.realtor.ca/real-estate/26639052/th16-80-adelaide-st-e-toronto-church-yonge-corridor

Salesperson
(647) 403-1681
www.marybethhollyer.com
https://www.facebook.com/marybeth.hollyer

1858 Queen Street E.
Toronto, Ontario M4L 1H1
(416) 698-2090
(416) 693-4284
HTTP://www.homeward.info
Interested?
Contact us for more information








































