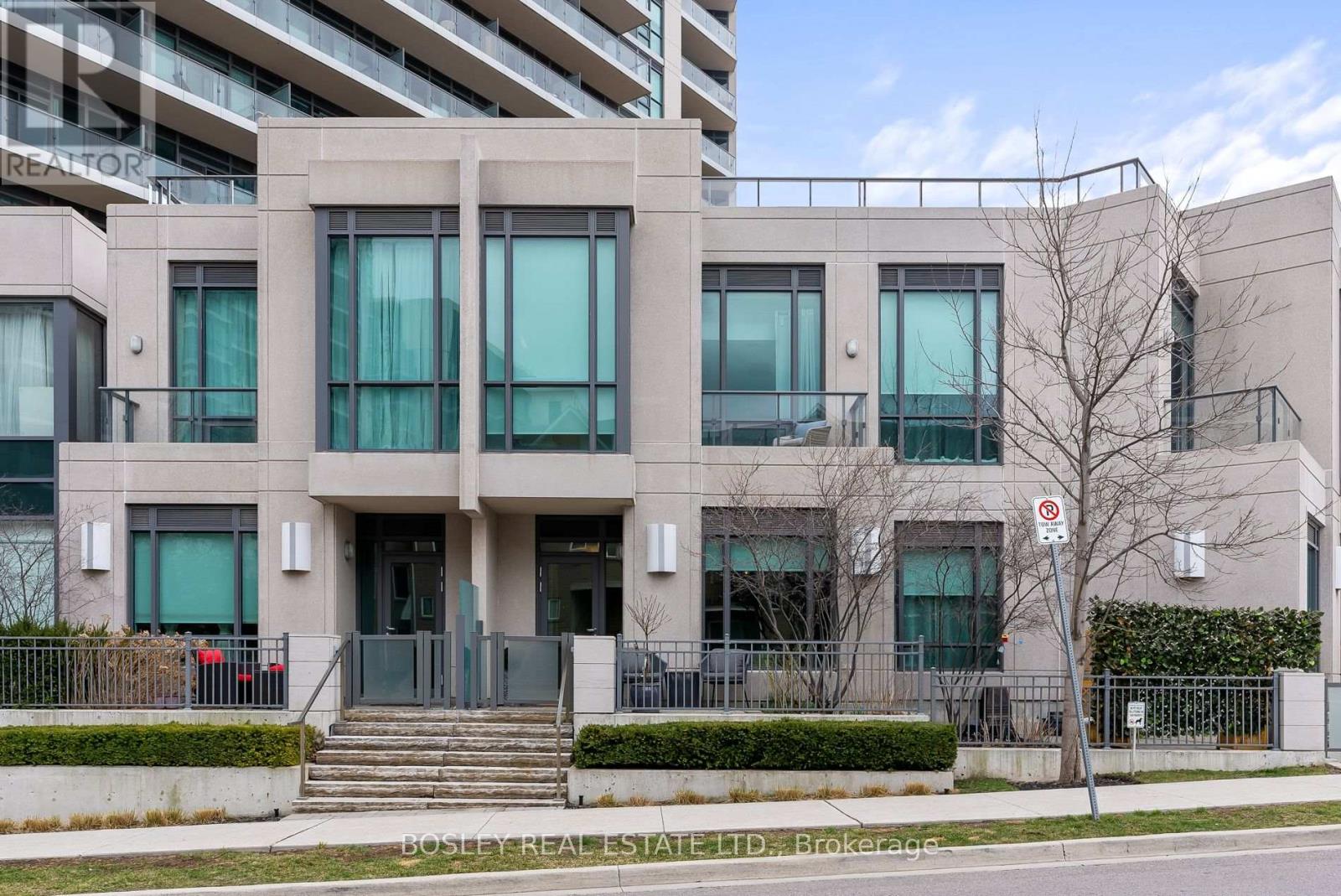#th102 -160 Vanderhoof Ave Toronto, Ontario M4G 0B7
$1,088,000Maintenance,
$702.87 Monthly
Maintenance,
$702.87 MonthlyAn exceptional modern 2+1 bedroom town home offering a harmonious blend of luxury and functionality! The open and airy main floor features 9'ceilings and floor to ceiling windows overlooking the private terrace with flowering trees. The modern open concept kitchen, with its island seating and large pantry, offer the ideal space for casual dining and entertaining. Convenience is key with a main floor powder room and dual entrances, accessible from both the condominium and terrace. Enjoy the luxury of space and privacy with two spacious bedrooms, each featuring its own ensuite bathroom and private balcony, perfect for unwinding after a long day. The cosy den provides versatility for a home office or relaxation space. Complete with owned parking, double locker and first class amenities! Experience contemporary urban living at its finest in this modern townhouse, where luxury meets functionality in the vibrant community of Leaside.**** EXTRAS **** Fab location facing quiet side street. Very well run building with a gorgeous pool! Huge Park right across the street! Sought after school districts (Bennington heights, Bessborough, Leaside PS) and close to Eglinton LRT. (id:46317)
Property Details
| MLS® Number | C8154038 |
| Property Type | Single Family |
| Community Name | Leaside |
| Amenities Near By | Park, Public Transit, Schools |
| Parking Space Total | 1 |
| Pool Type | Indoor Pool |
Building
| Bathroom Total | 3 |
| Bedrooms Above Ground | 2 |
| Bedrooms Below Ground | 1 |
| Bedrooms Total | 3 |
| Amenities | Storage - Locker, Security/concierge, Exercise Centre |
| Cooling Type | Central Air Conditioning |
| Exterior Finish | Concrete |
| Heating Fuel | Natural Gas |
| Heating Type | Heat Pump |
| Stories Total | 2 |
| Type | Row / Townhouse |
Land
| Acreage | No |
| Land Amenities | Park, Public Transit, Schools |
Rooms
| Level | Type | Length | Width | Dimensions |
|---|---|---|---|---|
| Second Level | Primary Bedroom | 3.6 m | 3 m | 3.6 m x 3 m |
| Second Level | Bedroom 2 | 2.7 m | 2.9 m | 2.7 m x 2.9 m |
| Second Level | Den | 2 m | 1.9 m | 2 m x 1.9 m |
| Main Level | Foyer | 2.2 m | 1.2 m | 2.2 m x 1.2 m |
| Main Level | Living Room | 4.4 m | 3.5 m | 4.4 m x 3.5 m |
| Main Level | Dining Room | 2.7 m | 1.9 m | 2.7 m x 1.9 m |
| Main Level | Kitchen | 3.5 m | 3.8 m | 3.5 m x 3.8 m |
https://www.realtor.ca/real-estate/26639581/th102-160-vanderhoof-ave-toronto-leaside

103 Vanderhoof Avenue
Toronto, Ontario M4G 2H5
(416) 322-8000
(416) 322-8800
Interested?
Contact us for more information








































