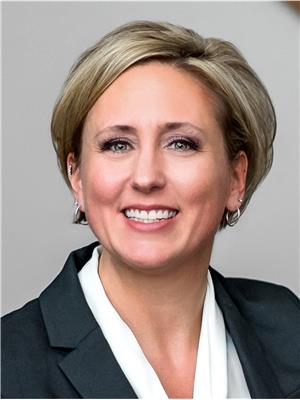#th01 -761 Bay St Toronto, Ontario M5G 2R2
$3,199,000Maintenance,
$1,727.75 Monthly
Maintenance,
$1,727.75 MonthlyTop 5 Reasons You Will Love This Condo: 1) Situated in Toronto's vibrant Financial and Hospital District, this executive townhouse offers close proximity to amenities like Farm Boy, LCBO, TTC, and hospitals, as well as being minutes away from universities and Yorkville 2) This home has been meticulously updated with sleek and modern features, including an open riser staircase with glass railings, hardwood flooring, and three bedrooms, each with its own ensuite bathroom3) The expansive primary bedroom occupies an entire floor, complete with a generous balcony 4) Experience the advantage of four balconies, and garage parking for two vehicles (including an electric car charger) 5) The well-appointed kitchen seamlessly connects to the dining and family rooms allowing for effortless entertaining, enjoy the cozy ambiance of the gas fireplace, built-in cabinetry, in-floor heating, and a ground-level sitting area, which also serves as an ideal space for a home office. (id:46317)
Property Details
| MLS® Number | C8169754 |
| Property Type | Single Family |
| Community Name | Bay Street Corridor |
| Features | Balcony |
| Parking Space Total | 2 |
| Pool Type | Indoor Pool |
Building
| Bathroom Total | 4 |
| Bedrooms Above Ground | 3 |
| Bedrooms Total | 3 |
| Amenities | Security/concierge, Party Room, Exercise Centre |
| Cooling Type | Central Air Conditioning |
| Exterior Finish | Concrete, Stucco |
| Fire Protection | Security System |
| Fireplace Present | Yes |
| Heating Fuel | Natural Gas |
| Heating Type | Forced Air |
| Type | Row / Townhouse |
Parking
| Attached Garage |
Land
| Acreage | No |
Rooms
| Level | Type | Length | Width | Dimensions |
|---|---|---|---|---|
| Second Level | Kitchen | 4.9 m | 3.19 m | 4.9 m x 3.19 m |
| Second Level | Dining Room | 6.12 m | 5.33 m | 6.12 m x 5.33 m |
| Third Level | Bedroom | 4.29 m | 3.16 m | 4.29 m x 3.16 m |
| Third Level | Bedroom | 3.96 m | 3.49 m | 3.96 m x 3.49 m |
| Third Level | Laundry Room | 2.07 m | 0.93 m | 2.07 m x 0.93 m |
| Main Level | Sitting Room | 3.39 m | 3.26 m | 3.39 m x 3.26 m |
| Upper Level | Primary Bedroom | 5.37 m | 5.19 m | 5.37 m x 5.19 m |
https://www.realtor.ca/real-estate/26663043/th01-761-bay-st-toronto-bay-street-corridor

Broker
(705) 797-8485

443 Bayview Drive
Barrie, Ontario L4N 8Y2
(705) 797-8485
(705) 797-8486
HTTP://www.FarisTeam.ca

Broker
(705) 797-8485

443 Bayview Drive
Barrie, Ontario L4N 8Y2
(705) 797-8485
(705) 797-8486
HTTP://www.FarisTeam.ca
Interested?
Contact us for more information







































