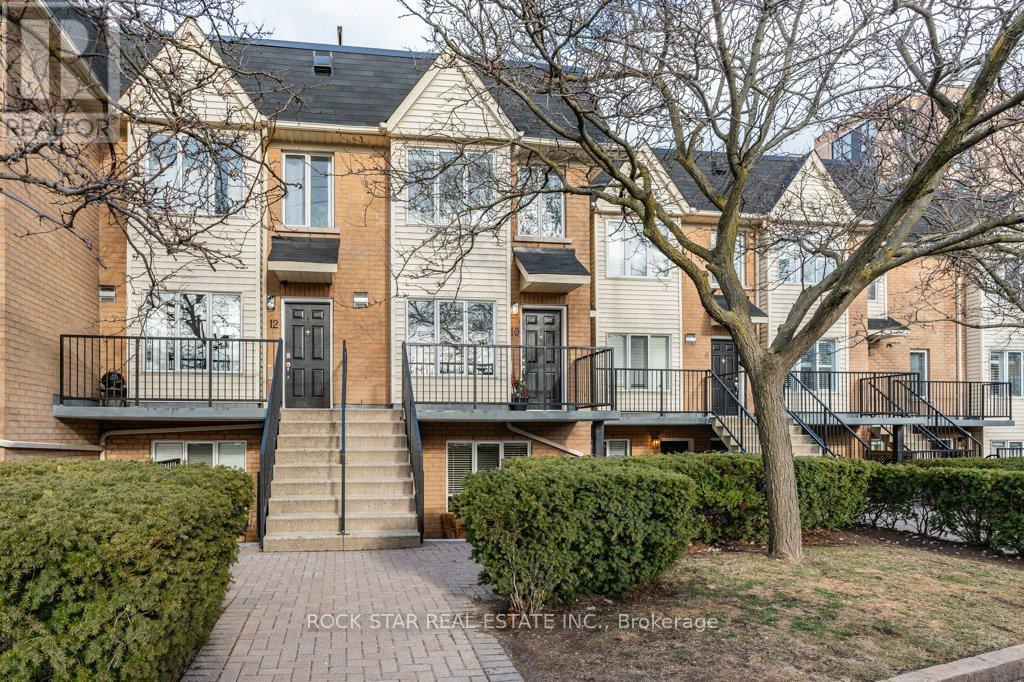#th 10 -208 Niagara St Toronto, Ontario M6J 3W5
$1,099,900Maintenance,
$717.42 Monthly
Maintenance,
$717.42 MonthlyLocated in one of King West's most desirable areas, this 3 bed, 1.5 bath townhome has everything for single professionals and young families alike with so much within walking distance including: Queen and King West shopping, the Entertainment District, Trinity Bellwoods, an outdoor pool, dog parks, Chinatown, Kensington Market, and more! King West streetcars stop just steps away with the Ontario Line subway soon to arrive only a couple of blocks further. The window-filled primary bedroom has his/hers closets with a walkthrough to the main bath, the 2nd bedroom is very bright and spacious too, and the 3rd bedroom can also serve as a nursery or office. The kitchen has quartz countertops and opens to a large dining space with window seating. The living area opens onto a private front porch, and has a cozy gas fireplace for chilly winter nights. And for the summer there's a huge private rooftop terrace with stunning CN Tower views; unheard-of outdoor entertaining space for downtown!**** EXTRAS **** One underground parking space, a double bike rack, and a locker are included, all easily accessible via the driveway entrance a few steps from the front door. Use of a fully-equipped gym, sauna, and large party room are also included. (id:46317)
Property Details
| MLS® Number | C8158454 |
| Property Type | Single Family |
| Community Name | Niagara |
| Amenities Near By | Public Transit, Schools |
| Features | Wooded Area |
| Parking Space Total | 1 |
Building
| Bathroom Total | 2 |
| Bedrooms Above Ground | 3 |
| Bedrooms Total | 3 |
| Amenities | Storage - Locker, Sauna, Visitor Parking, Exercise Centre, Recreation Centre |
| Cooling Type | Central Air Conditioning |
| Exterior Finish | Brick |
| Fireplace Present | Yes |
| Heating Fuel | Natural Gas |
| Heating Type | Forced Air |
| Stories Total | 2 |
| Type | Row / Townhouse |
Parking
| Visitor Parking |
Land
| Acreage | No |
| Land Amenities | Public Transit, Schools |
Rooms
| Level | Type | Length | Width | Dimensions |
|---|---|---|---|---|
| Second Level | Primary Bedroom | 4.21 m | 4.82 m | 4.21 m x 4.82 m |
| Second Level | Bedroom | 2.23 m | 2.94 m | 2.23 m x 2.94 m |
| Second Level | Bedroom | 3.16 m | 4 m | 3.16 m x 4 m |
| Main Level | Living Room | 4.25 m | 6.36 m | 4.25 m x 6.36 m |
| Main Level | Kitchen | 3.28 m | 2.92 m | 3.28 m x 2.92 m |
| Main Level | Dining Room | 4.29 m | 3.05 m | 4.29 m x 3.05 m |
https://www.realtor.ca/real-estate/26646071/th-10-208-niagara-st-toronto-niagara
Salesperson
(905) 361-9098

418 Iroquois Shore Rd #103a
Oakville, Ontario L6H 0X7
(905) 361-9098
(905) 338-2727
www.rockstarbrokerage.com
Broker
(905) 361-9098
418 Iroquois Shore Rd #102b
Oakville, Ontario L6H 0X7
(905) 361-9098
Interested?
Contact us for more information



































