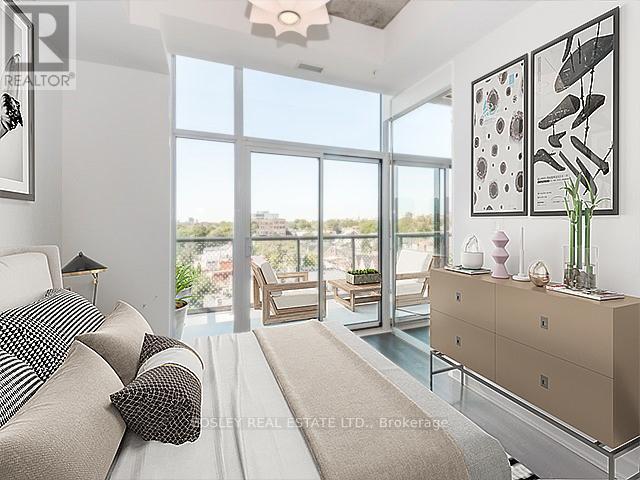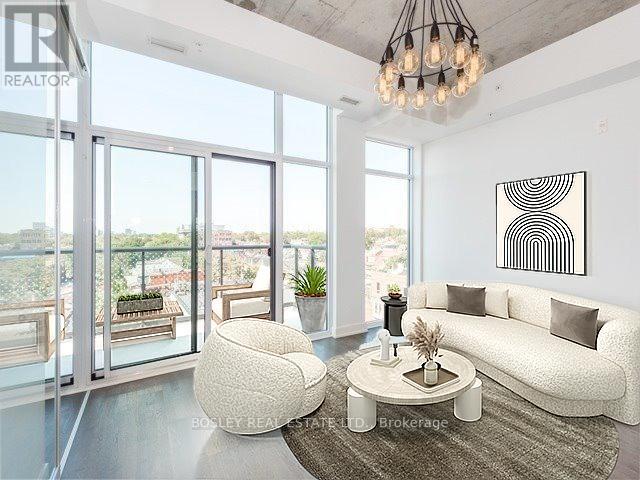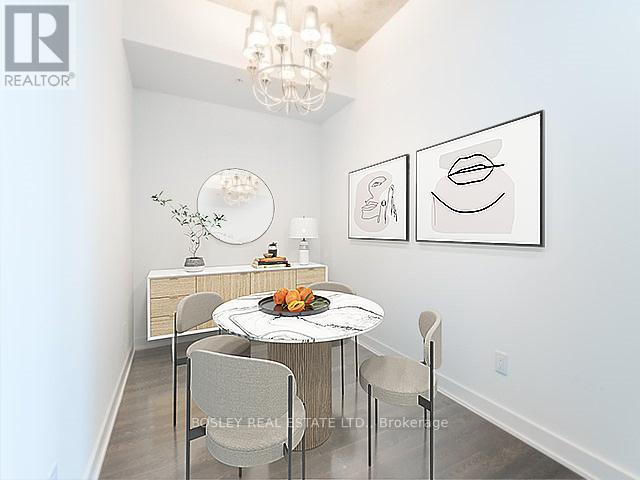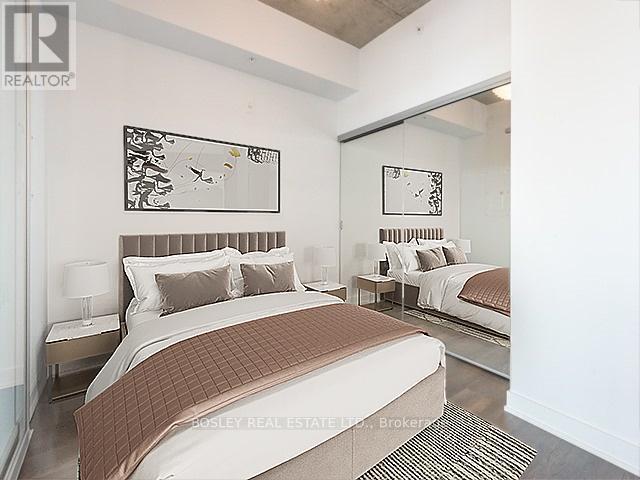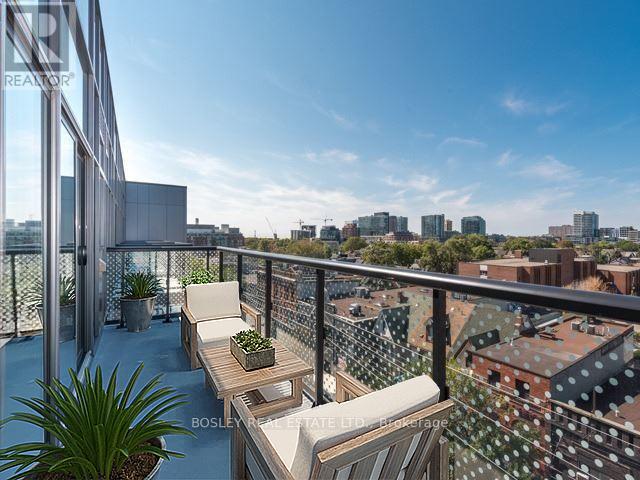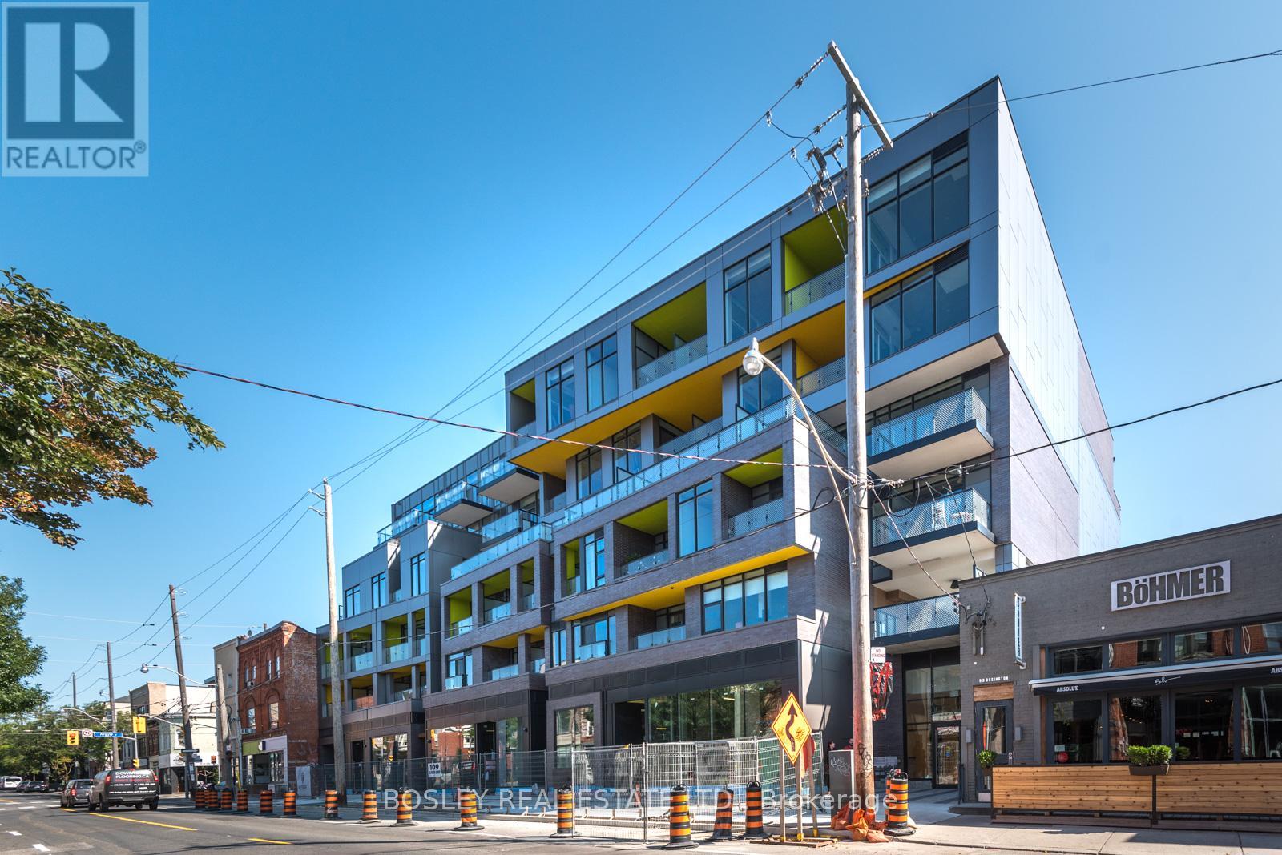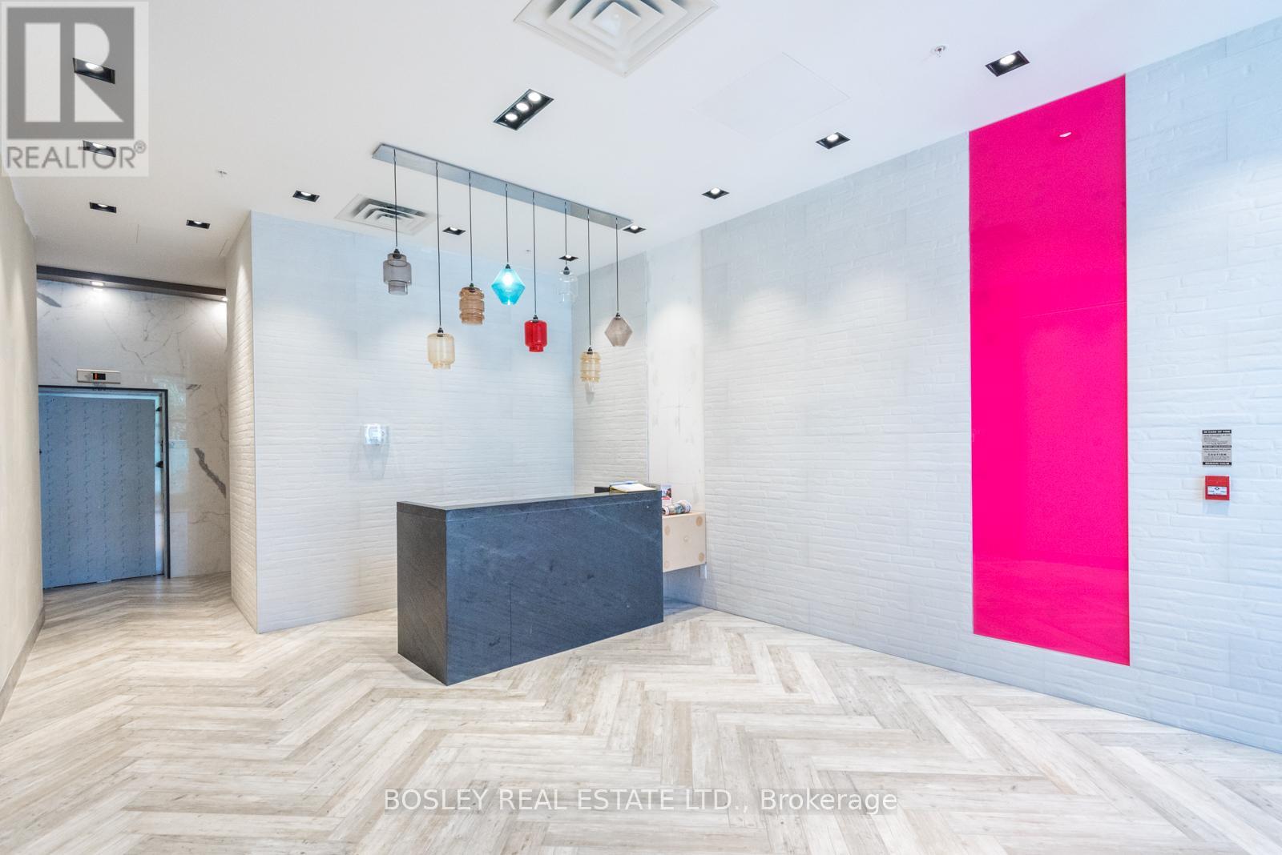#ph607 -109 Ossington Ave Toronto, Ontario M6J 2Z2
$1,199,000Maintenance,
$788.53 Monthly
Maintenance,
$788.53 MonthlyWelcome To The Penthouse At 109 OZ! This 2+1 Bedroom, 2 Bath Luxury Condo Is All About Fun And Style. Indulge Your Inner Chef In The Sleek And Stylish Scavolini Kitchen, Complete With Integrated Appliances And Ample Storage. Bask In The Natural Light Of The Open Concept Living Area, With Hardwood Flooring And Soaring 10' Ceilings. Relax In The 895 Sq.Ft Interior Or Step Outside To Your Private 130 Sq.Ft Balcony Overlooking Vibrant Ossington, Offering The Perfect Setting For Outdoor Dining, Entertaining, Or Simply Unwinding Amidst The Urban Landscape. Primary Suite Featuring: Ensuite, Walk-In Closet, And Access To The Balcony. Experience The Intimacy And Exclusivity Of This Boutique Building With The Convenience Of Parking, Storage Locker, Ensuite Laundry, BBQ Hookup And A Hop, Skip And Jump From The City's Best Restaurants, Bars, Shops And Parks. Don't Miss The Opportunity To Call This Home! (id:46317)
Property Details
| MLS® Number | C8163540 |
| Property Type | Single Family |
| Community Name | Trinity-Bellwoods |
| Amenities Near By | Hospital, Park, Public Transit, Schools |
| Community Features | Community Centre |
| Features | Balcony |
| Parking Space Total | 1 |
Building
| Bathroom Total | 2 |
| Bedrooms Above Ground | 2 |
| Bedrooms Below Ground | 1 |
| Bedrooms Total | 3 |
| Amenities | Storage - Locker, Security/concierge, Party Room, Visitor Parking |
| Cooling Type | Central Air Conditioning |
| Exterior Finish | Brick, Concrete |
| Heating Fuel | Natural Gas |
| Heating Type | Forced Air |
| Type | Apartment |
Parking
| Visitor Parking |
Land
| Acreage | No |
| Land Amenities | Hospital, Park, Public Transit, Schools |
Rooms
| Level | Type | Length | Width | Dimensions |
|---|---|---|---|---|
| Main Level | Foyer | Measurements not available | ||
| Main Level | Bedroom | 3.13 m | 2.74 m | 3.13 m x 2.74 m |
| Main Level | Den | 3.18 m | 2.19 m | 3.18 m x 2.19 m |
| Main Level | Kitchen | 3.15 m | 4.32 m | 3.15 m x 4.32 m |
| Main Level | Dining Room | 3.15 m | 4.32 m | 3.15 m x 4.32 m |
| Main Level | Living Room | 4.32 m | 3.05 m | 4.32 m x 3.05 m |
| Main Level | Primary Bedroom | 3.1 m | 3.05 m | 3.1 m x 3.05 m |
| Main Level | Other | Measurements not available |
https://www.realtor.ca/real-estate/26653458/ph607-109-ossington-ave-toronto-trinity-bellwoods
Salesperson
(416) 530-1100

1108 Queen Street West
Toronto, Ontario M6J 1H9
(416) 530-1100
(416) 530-1200
www.bosleyrealestate.com/
Interested?
Contact us for more information

