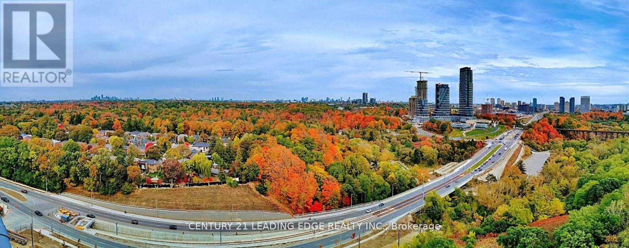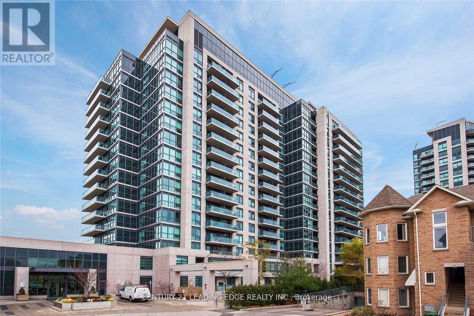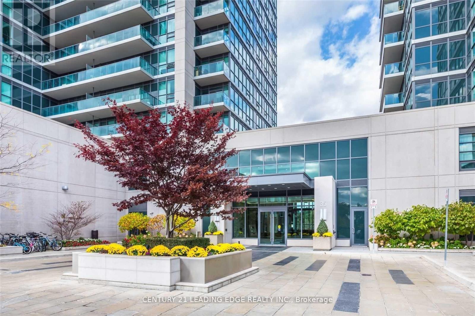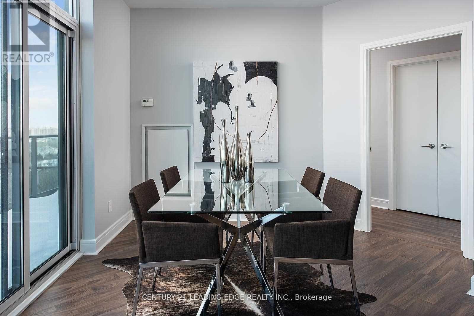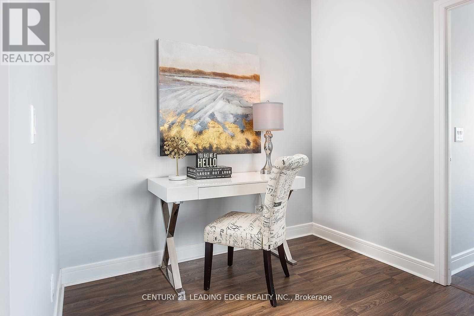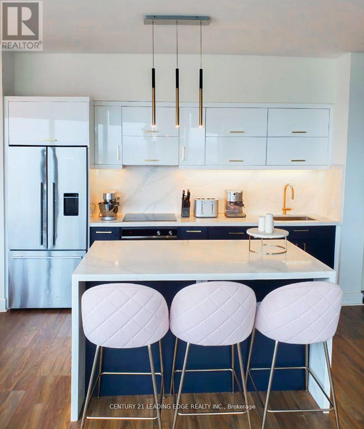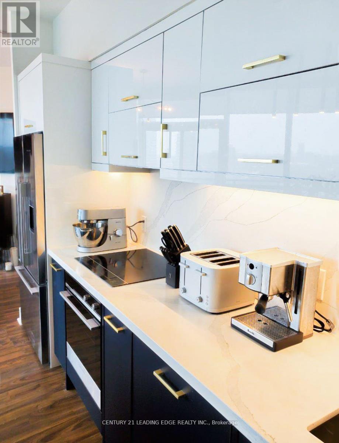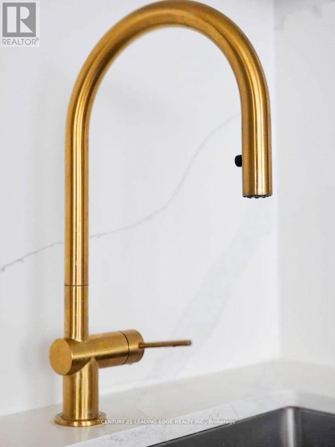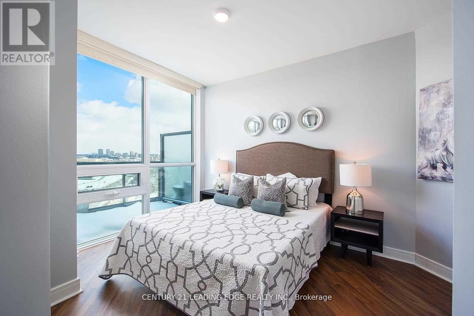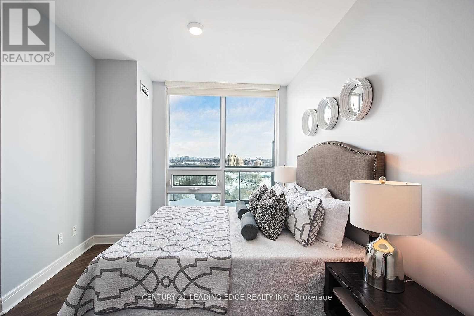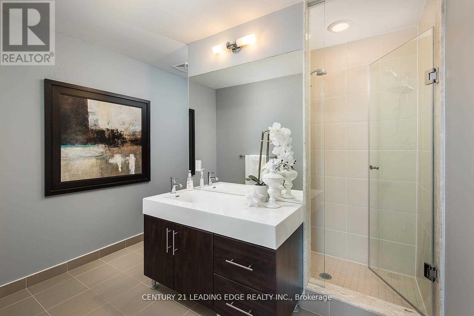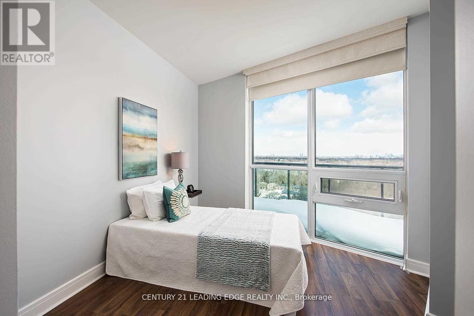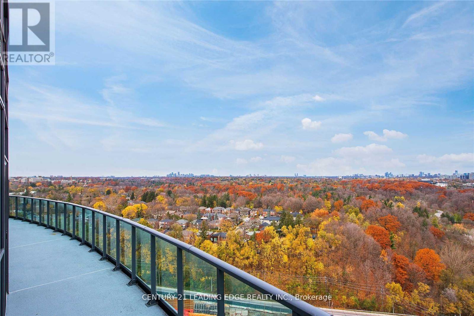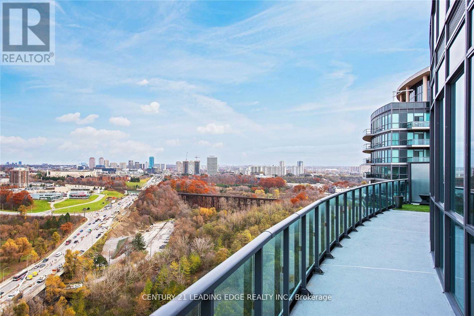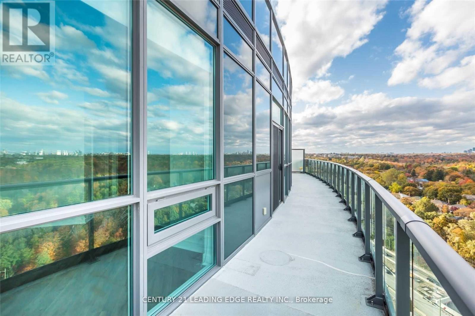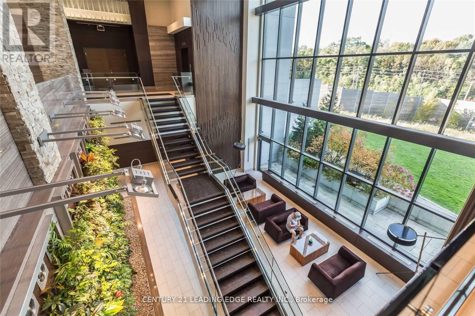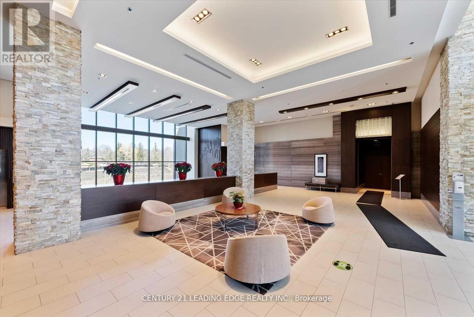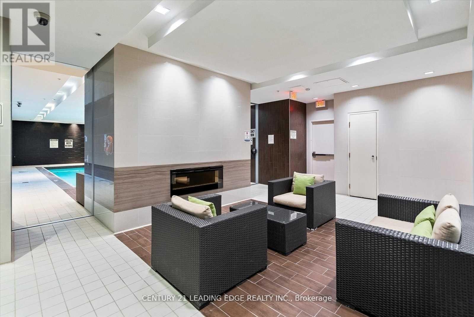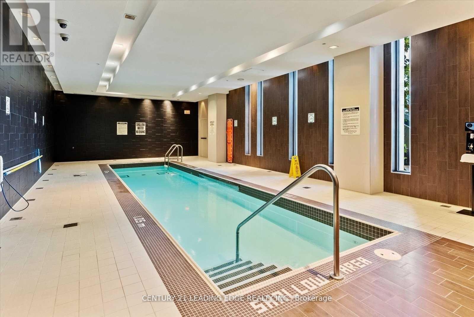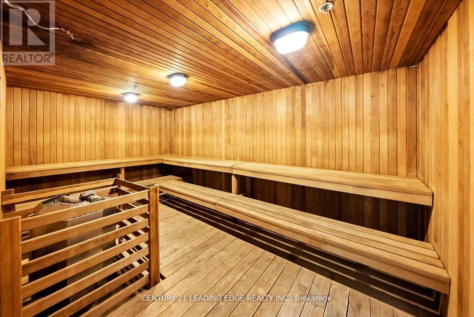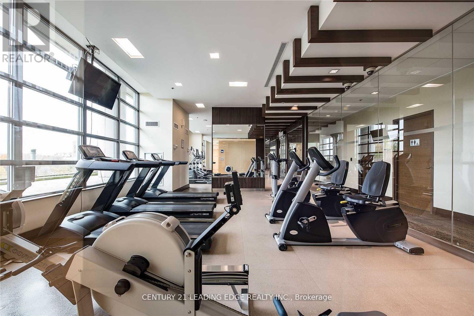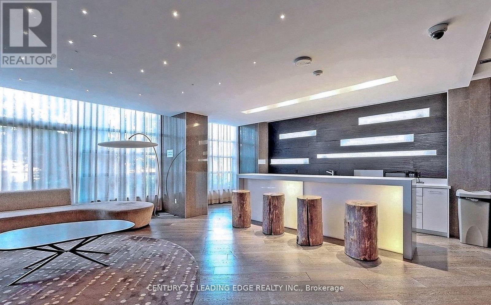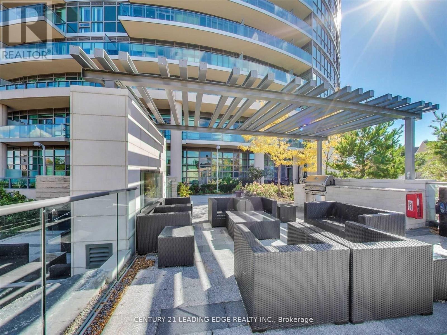#ph6 -35 Brian Peck Cres Toronto, Ontario M4G 0A5
$998,000Maintenance,
$839 Monthly
Maintenance,
$839 MonthlyStunning Penthouse Condo in the highly sought-after Leaside community!This bright and spacious 2-bedroom plus den unit boasts an unobstructed Panoramic view of north, east,and west that will take your breath away. Open Concept Layout Walking Out To 280 Sqft Of Wrap-Around Balcony.The unit features two convenient parking spots right beside the elevator, as well as a large corner locker for extra storage.Inside, you'll find a fully renovated modern, upgraded kitchen that includes top-of-the-line appliances. The fridge and stove, as well as the induction cooktop, were all recently upgraded and arefrom Fisher and Paykel. The built-in Bosch dishwasher and Electrolux stacked washer and dryer complete the package.Located in the highly-regarded Bennington Heights & Leaside High School district, this condo offers both luxury and practicality. Don't miss this rare opportunity.**** EXTRAS **** 2 parking right beside the elevator - 1 large locker - renovated kitchen - Waterfall Island-unobstructed Panoramic view - 280 Sqft Of Balcony - near future LRT station - High rated schools -Award-winning building - great amenities (id:46317)
Property Details
| MLS® Number | C8125394 |
| Property Type | Single Family |
| Community Name | Leaside |
| Amenities Near By | Hospital, Park, Public Transit, Schools |
| Features | Balcony |
| Parking Space Total | 2 |
Building
| Bathroom Total | 2 |
| Bedrooms Above Ground | 2 |
| Bedrooms Below Ground | 1 |
| Bedrooms Total | 3 |
| Amenities | Storage - Locker, Car Wash, Security/concierge, Exercise Centre |
| Cooling Type | Central Air Conditioning |
| Exterior Finish | Concrete |
| Fireplace Present | Yes |
| Heating Fuel | Natural Gas |
| Heating Type | Forced Air |
| Type | Apartment |
Land
| Acreage | No |
| Land Amenities | Hospital, Park, Public Transit, Schools |
Rooms
| Level | Type | Length | Width | Dimensions |
|---|---|---|---|---|
| Flat | Living Room | 6.92 m | 4.91 m | 6.92 m x 4.91 m |
| Flat | Dining Room | 6.92 m | 4.91 m | 6.92 m x 4.91 m |
| Flat | Den | 2.41 m | 2.53 m | 2.41 m x 2.53 m |
| Flat | Kitchen | 4.27 m | 2.13 m | 4.27 m x 2.13 m |
| Flat | Primary Bedroom | 3.75 m | 3.29 m | 3.75 m x 3.29 m |
| Flat | Bedroom 2 | 3.23 m | 3.08 m | 3.23 m x 3.08 m |
https://www.realtor.ca/real-estate/26598581/ph6-35-brian-peck-cres-toronto-leaside

Salesperson
(416) 686-1500

18 Wynford Drive #214
Toronto, Ontario M3C 3S2
(416) 686-1500
(416) 386-0777
https://leadingedgerealty.c21.ca
Interested?
Contact us for more information

