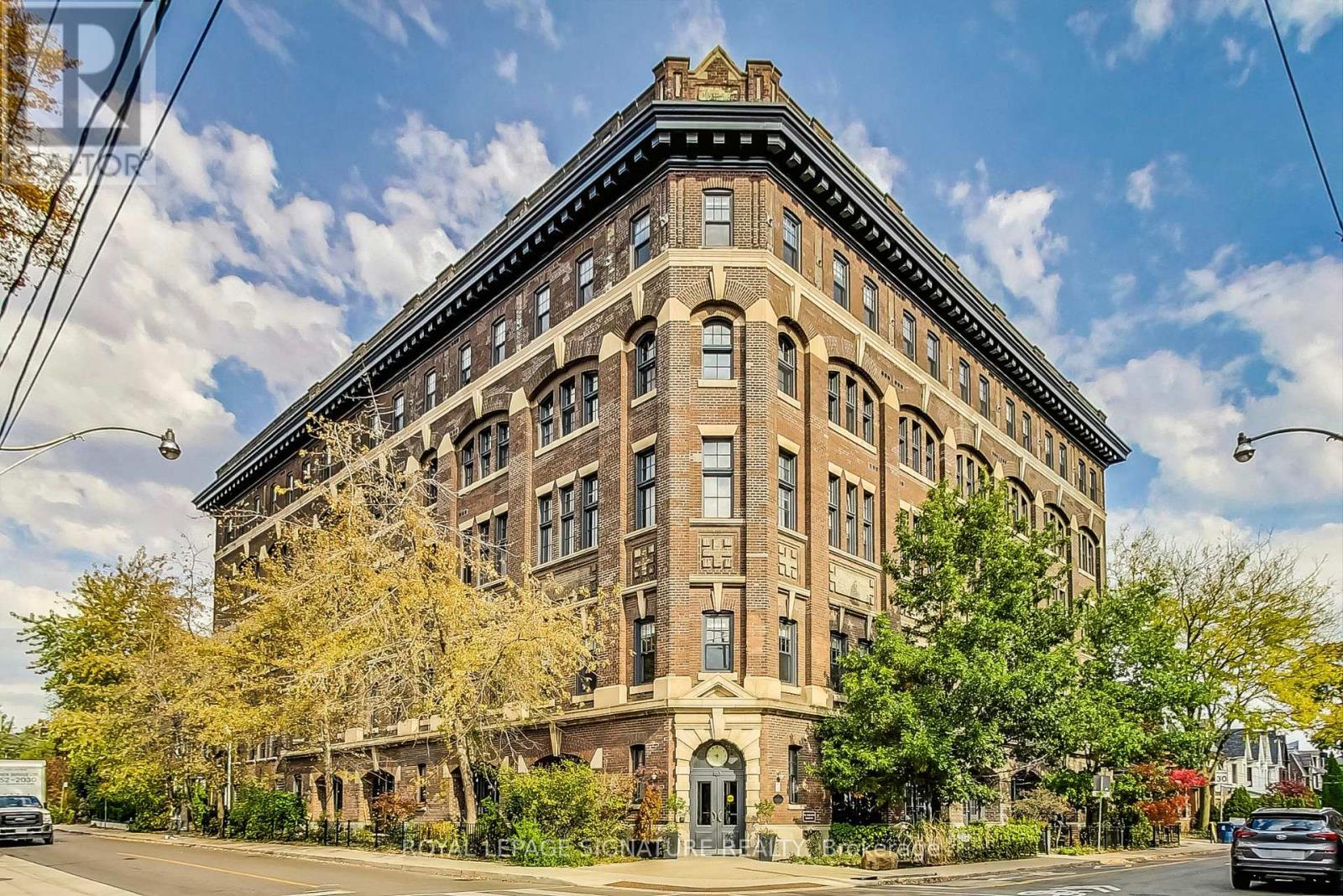#ph5 -183 Dovercourt Rd Toronto, Ontario M6J 3C1
$1,045,000Maintenance,
$573 Monthly
Maintenance,
$573 MonthlyRarely Offered Argyle Lofts Penthouse Nestled In The Heart Of The Historic And Sought After Queen Street West Neighbourhood, Argyle Lofts Provides Access To The City's Cultural Hotspots, Art Scene, Dining Delights, And Entertainment Gems. Breathtaking Multi Level Penthouse. 1 Bed, 2Bath, Sun Drenched, West Facing Loft. Completely Private 200 Sqft Terrace, Parking, Soaring 19FtCeilings, Floor To Ceiling Windows, Hardwood Floors, S/S Appliances, Steps To The Ossington Strip And Trinity Bellwoods.**** EXTRAS **** _Includes S/S Fridge, Stove, B/I Dishwasher, Washer &Dryer, All Elfs And All Window Coverings (Remote Controlled Upper Blinds). (id:46317)
Property Details
| MLS® Number | C8115102 |
| Property Type | Single Family |
| Community Name | Trinity-Bellwoods |
| Amenities Near By | Park, Public Transit, Schools |
| Parking Space Total | 1 |
| View Type | View |
Building
| Bathroom Total | 2 |
| Bedrooms Above Ground | 1 |
| Bedrooms Total | 1 |
| Amenities | Picnic Area |
| Cooling Type | Central Air Conditioning |
| Exterior Finish | Brick |
| Heating Fuel | Natural Gas |
| Heating Type | Forced Air |
| Type | Apartment |
Parking
| Visitor Parking |
Land
| Acreage | No |
| Land Amenities | Park, Public Transit, Schools |
Rooms
| Level | Type | Length | Width | Dimensions |
|---|---|---|---|---|
| Second Level | Bedroom | 4.6 m | 4.09 m | 4.6 m x 4.09 m |
| Main Level | Living Room | 5 m | 4.17 m | 5 m x 4.17 m |
| Main Level | Dining Room | 2.64 m | 1.93 m | 2.64 m x 1.93 m |
| Main Level | Kitchen | 2.92 m | 2.11 m | 2.92 m x 2.11 m |
| Main Level | Other | 5.23 m | 3.94 m | 5.23 m x 3.94 m |
https://www.realtor.ca/real-estate/26583483/ph5-183-dovercourt-rd-toronto-trinity-bellwoods

Salesperson
(416) 205-0355

(416) 205-0355
(416) 205-0360
Interested?
Contact us for more information




























