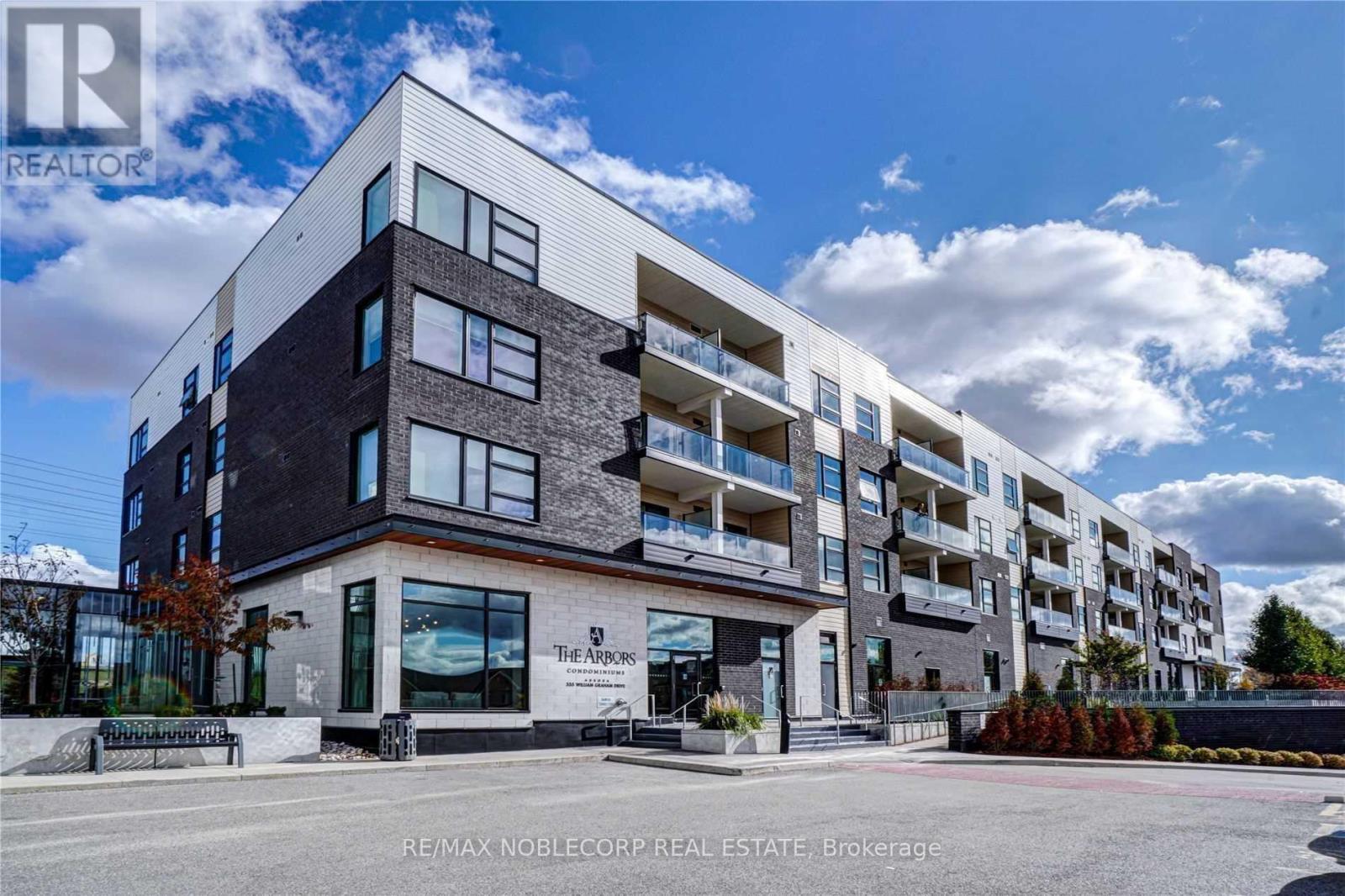#ph435 -555 William Graham Dr Aurora, Ontario L4G 3H9
$638,888Maintenance,
$539.69 Monthly
Maintenance,
$539.69 MonthlyWelcome To ""The Arbors"" Penthouse 435 - 555 William Graham Dr, In Aurora. Spacious 1+Den With Over 700 Sq Ft of Living Space. 10 Ft Ceilings And Clear East Views. Large Kitchen With Full Size Stainless Steel Appliances & Quartz Countertops. Work From Home In Your 6.5 ft x 10.5 ft Den. Bathroom Treated Like An Ensuite. Tall Ceilings and Windows Fill The Unit With Plenty Of Natural Light. Building Amenities Include Concierge, Gym, Lounge, Pet Spa, Guest Suites, Party Room And Terrace, Cafe Alexandra By Lobby. Smart Centre Shops, Go Train & 404 Nearby. Wooded Walking Trails, Community You Can Soon Call Home.**** EXTRAS **** 10 Ft Ceilings, East Exposure (id:46317)
Property Details
| MLS® Number | N8141632 |
| Property Type | Single Family |
| Community Name | Rural Aurora |
| Amenities Near By | Place Of Worship, Public Transit, Schools |
| Community Features | Community Centre |
| Features | Conservation/green Belt, Balcony |
| Parking Space Total | 1 |
Building
| Bathroom Total | 1 |
| Bedrooms Above Ground | 1 |
| Bedrooms Below Ground | 1 |
| Bedrooms Total | 2 |
| Amenities | Storage - Locker, Security/concierge, Party Room, Visitor Parking, Exercise Centre, Recreation Centre |
| Cooling Type | Central Air Conditioning |
| Exterior Finish | Brick |
| Fire Protection | Security System |
| Heating Fuel | Natural Gas |
| Heating Type | Forced Air |
| Type | Apartment |
Parking
| Visitor Parking |
Land
| Acreage | No |
| Land Amenities | Place Of Worship, Public Transit, Schools |
Rooms
| Level | Type | Length | Width | Dimensions |
|---|---|---|---|---|
| Main Level | Kitchen | 3.04 m | 2.13 m | 3.04 m x 2.13 m |
| Main Level | Dining Room | 7.8 m | 3.13 m | 7.8 m x 3.13 m |
| Main Level | Living Room | 7.8 m | 3.13 m | 7.8 m x 3.13 m |
| Main Level | Primary Bedroom | 4.29 m | 2.89 m | 4.29 m x 2.89 m |
| Main Level | Den | 3.16 m | 2.01 m | 3.16 m x 2.01 m |
https://www.realtor.ca/real-estate/26621830/ph435-555-william-graham-dr-aurora-rural-aurora


3603 Langstaff Rd #14&15
Vaughan, Ontario L4K 9G7
(905) 856-6611
(905) 856-6232
Interested?
Contact us for more information









































