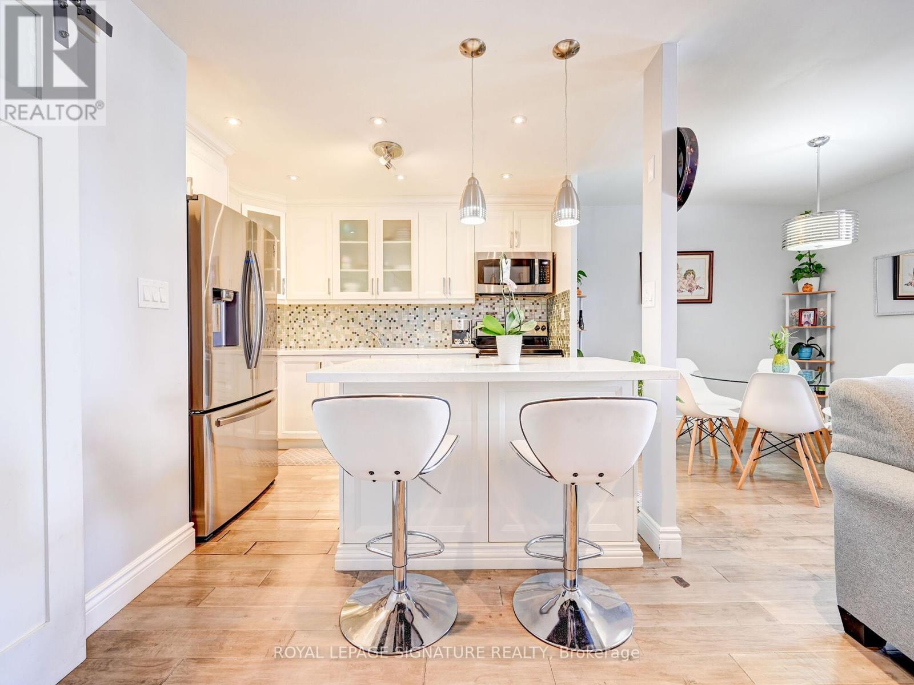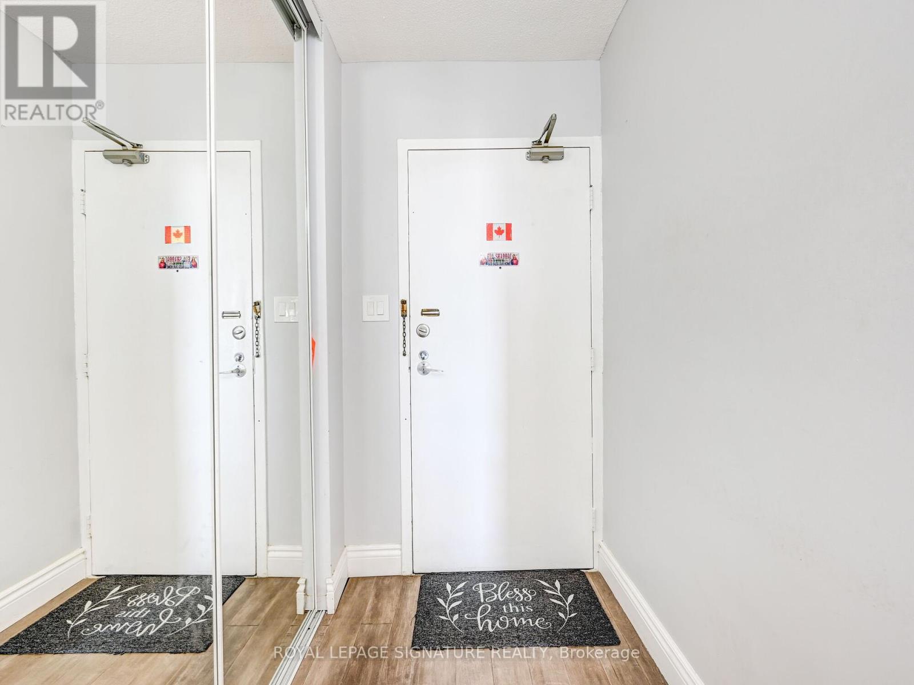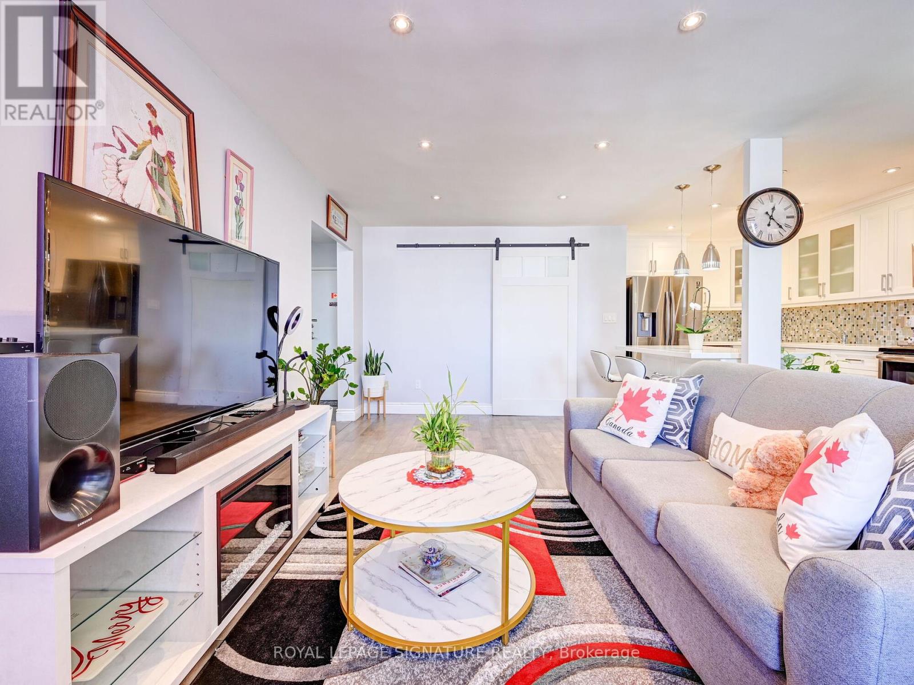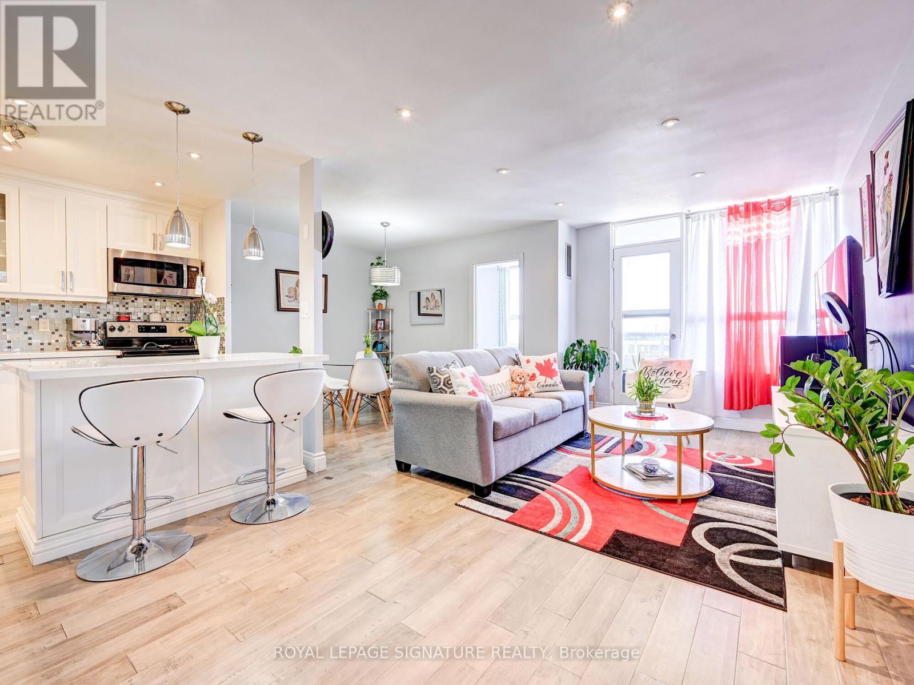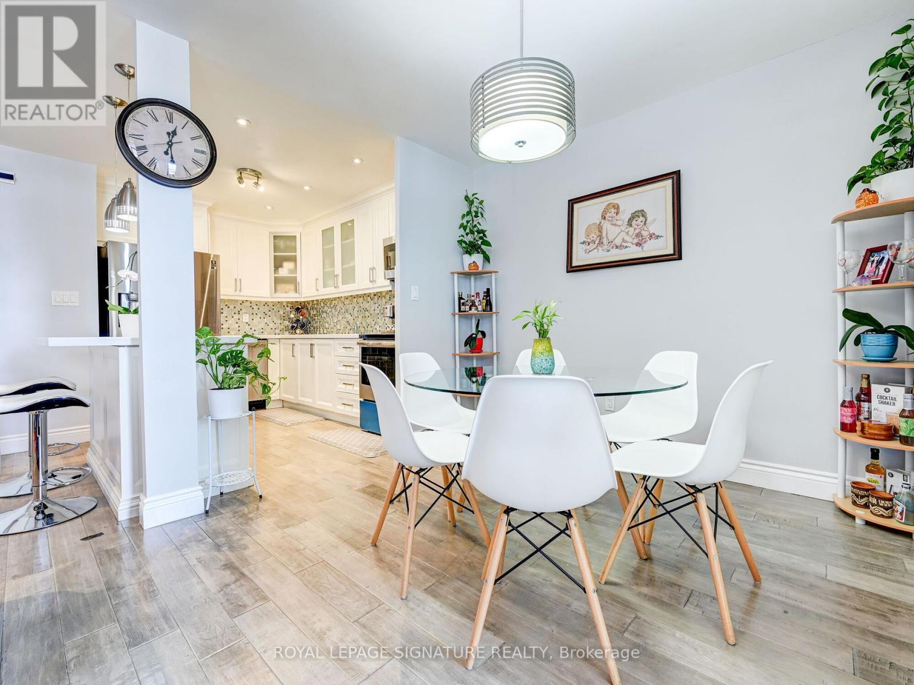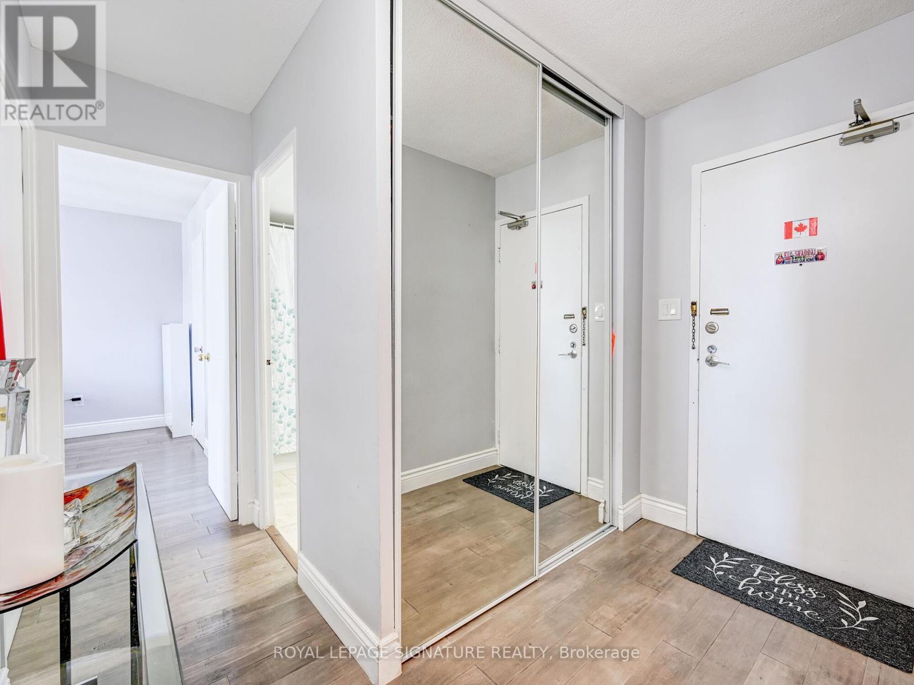#ph18 -5 Shady Gfwy Toronto, Ontario M3C 3A5
$599,800Maintenance,
$752.89 Monthly
Maintenance,
$752.89 MonthlyStunning & renovated 3 bedrooms condo! This exceptional unit features a brand new custom-open concept kitchen with quartz counter tops, SS appliances, glass backsplash & kitchen island *contemporary bathroom with beautiful vanity and ceramic tiles! Gorgeous engineering hardwood floors + upgraded baseboards ** fat ceilings & pot lights in living/dining & kitchen * new electrical panel * new light fixtures * shows like a model home * see virtual tour**** EXTRAS **** S.S appliances: brand new stove & dw, s/s french door refrigerator * microwave * brand new front load washer & dryer * all elf * mirrored closets* status cert is available ** (id:46317)
Property Details
| MLS® Number | C8172992 |
| Property Type | Single Family |
| Community Name | Flemingdon Park |
| Amenities Near By | Park, Public Transit, Schools |
| Features | Balcony |
| Parking Space Total | 1 |
| Pool Type | Indoor Pool |
| View Type | View |
Building
| Bathroom Total | 1 |
| Bedrooms Above Ground | 3 |
| Bedrooms Total | 3 |
| Amenities | Storage - Locker, Sauna, Visitor Parking, Exercise Centre |
| Cooling Type | Central Air Conditioning |
| Exterior Finish | Brick |
| Heating Fuel | Natural Gas |
| Heating Type | Forced Air |
| Type | Apartment |
Parking
| Visitor Parking |
Land
| Acreage | No |
| Land Amenities | Park, Public Transit, Schools |
Rooms
| Level | Type | Length | Width | Dimensions |
|---|---|---|---|---|
| Other | Living Room | 18.57 m | 10.83 m | 18.57 m x 10.83 m |
| Other | Dining Room | 8.99 m | 8.07 m | 8.99 m x 8.07 m |
| Other | Kitchen | 10.76 m | 7.74 m | 10.76 m x 7.74 m |
| Other | Primary Bedroom | 15.91 m | 10.33 m | 15.91 m x 10.33 m |
| Other | Bedroom 2 | 10.76 m | 8.83 m | 10.76 m x 8.83 m |
| Other | Bedroom 3 | 8.5 m | 7.91 m | 8.5 m x 7.91 m |
https://www.realtor.ca/real-estate/26667797/ph18-5-shady-gfwy-toronto-flemingdon-park

Broker
(647) 323-5797

8 Sampson Mews Suite 201
Toronto, Ontario M3C 0H5
(416) 443-0300
(416) 443-8619
Interested?
Contact us for more information

