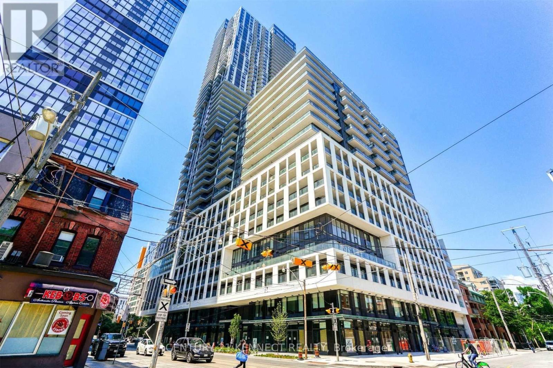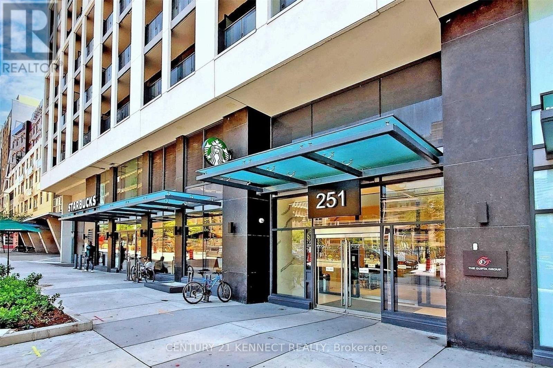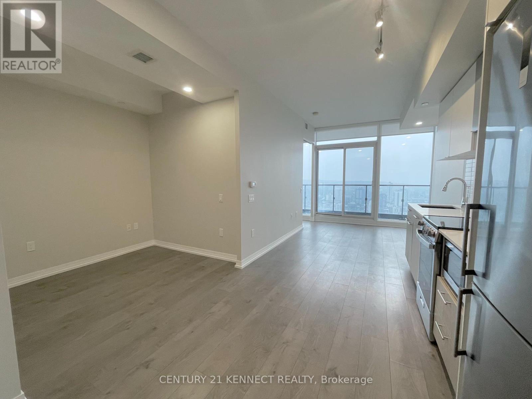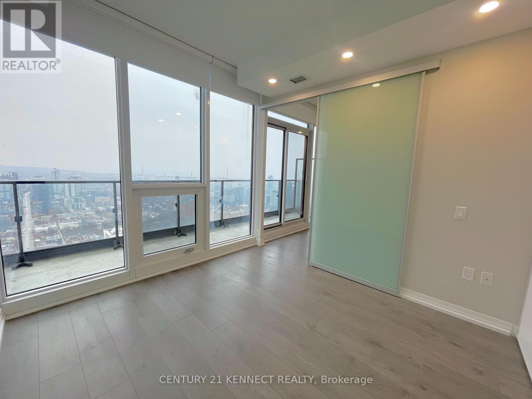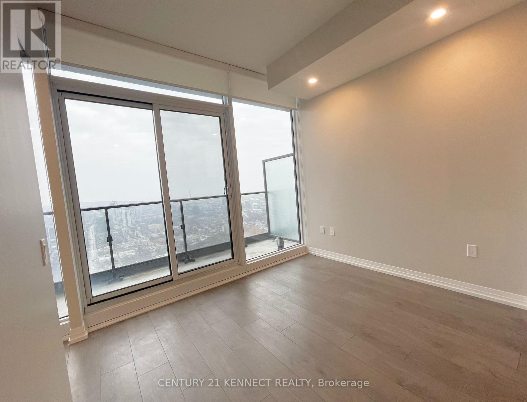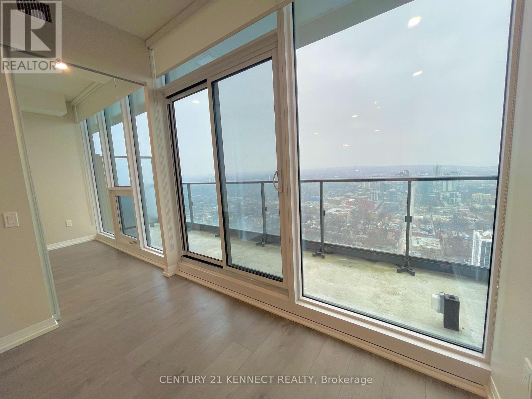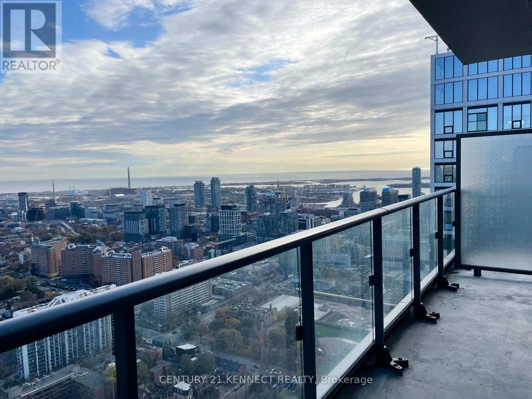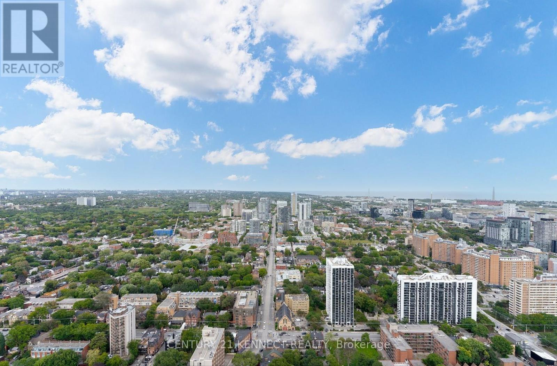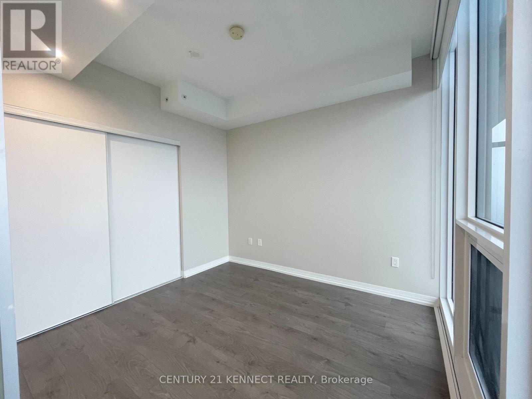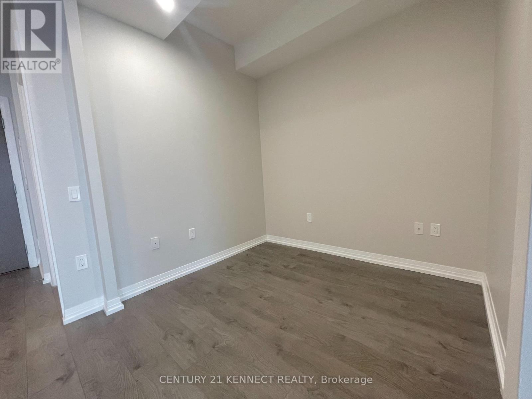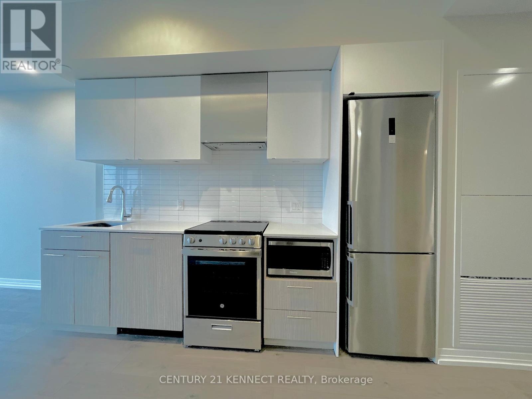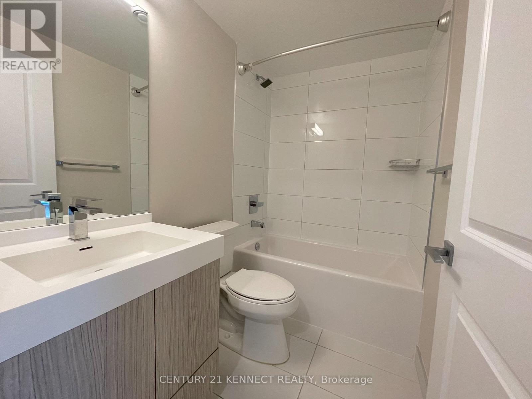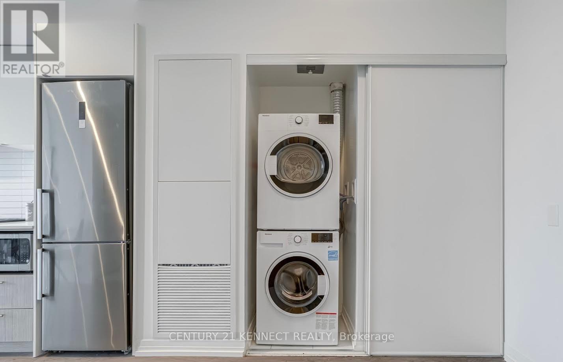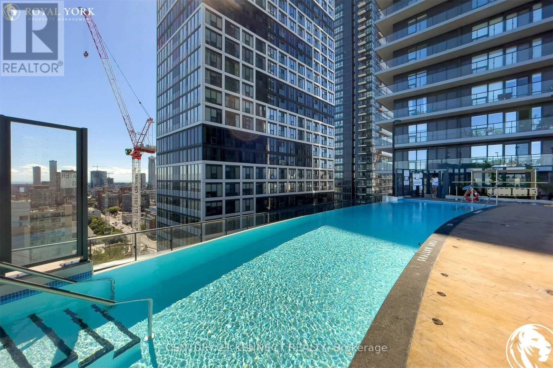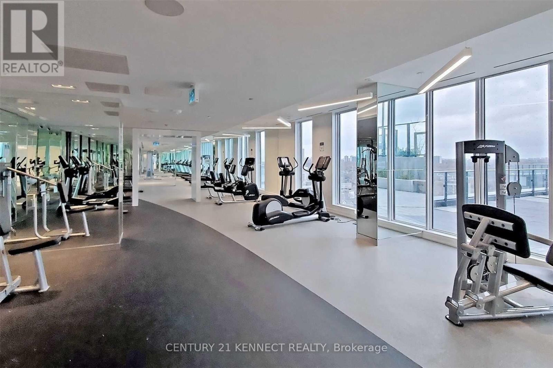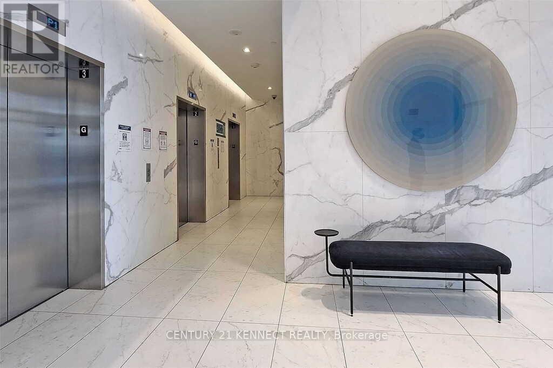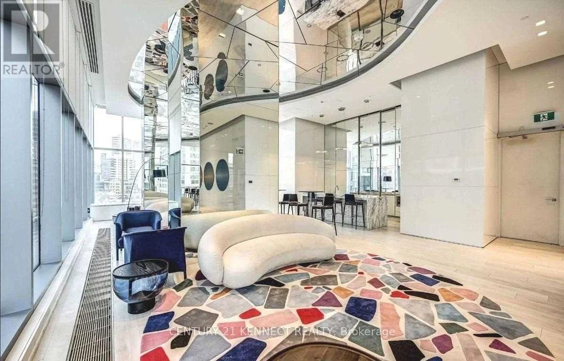#ph14 -251 Jarvis St Toronto, Ontario M5B 0C3
$2,400 Monthly
Beautiful 1 Bed + Den 520sf Penthouse Unit At Dundas Sq Garden. Freshly Paint & Professionally Cleaned. Upgraded with Lots of Potlights. Oversized Den - Perfect for Home Office Or as 2nd Bedroom. Large balcony 97sf East facing with Unobstructed Lake Views. Lots of Natural Lights With the Floor to Ceiling Windows. Great Location. Steps To Eaton Centre, TMU, George Brown, Financial District, Dundas Square, Shopping & Restaurants, Dundas Subway. Ttc At Door. Move In Anytime.**** EXTRAS **** S/S Fridge, Stove, Dishwasher, Range Hood, Microwave. Washer/Dryer, All Window Coverings, All Elfs. (id:46317)
Property Details
| MLS® Number | C8141010 |
| Property Type | Single Family |
| Community Name | Church-Yonge Corridor |
| Amenities Near By | Hospital, Park, Public Transit, Schools |
| Features | Balcony |
| Pool Type | Outdoor Pool |
| View Type | View |
Building
| Bathroom Total | 1 |
| Bedrooms Above Ground | 1 |
| Bedrooms Below Ground | 1 |
| Bedrooms Total | 2 |
| Amenities | Security/concierge, Party Room, Visitor Parking, Exercise Centre |
| Cooling Type | Central Air Conditioning |
| Exterior Finish | Concrete |
| Fire Protection | Security Guard |
| Heating Fuel | Natural Gas |
| Heating Type | Forced Air |
| Type | Apartment |
Parking
| Visitor Parking |
Land
| Acreage | No |
| Land Amenities | Hospital, Park, Public Transit, Schools |
Rooms
| Level | Type | Length | Width | Dimensions |
|---|---|---|---|---|
| Main Level | Living Room | 8.2 m | 2.9 m | 8.2 m x 2.9 m |
| Main Level | Dining Room | 8.2 m | 2.9 m | 8.2 m x 2.9 m |
| Main Level | Kitchen | 8.2 m | 2 m | 8.2 m x 2 m |
| Main Level | Primary Bedroom | 3.07 m | 2.9 m | 3.07 m x 2.9 m |
| Main Level | Den | 2.61 m | 1.96 m | 2.61 m x 1.96 m |
https://www.realtor.ca/real-estate/26620895/ph14-251-jarvis-st-toronto-church-yonge-corridor

Salesperson
(905) 604-6595

7780 Woodbine Ave Unit 15
Markham, Ontario L3R 2N7
(905) 604-6595
(905) 604-6795
HTTP://www.kennectrealty.c21.ca
Interested?
Contact us for more information

