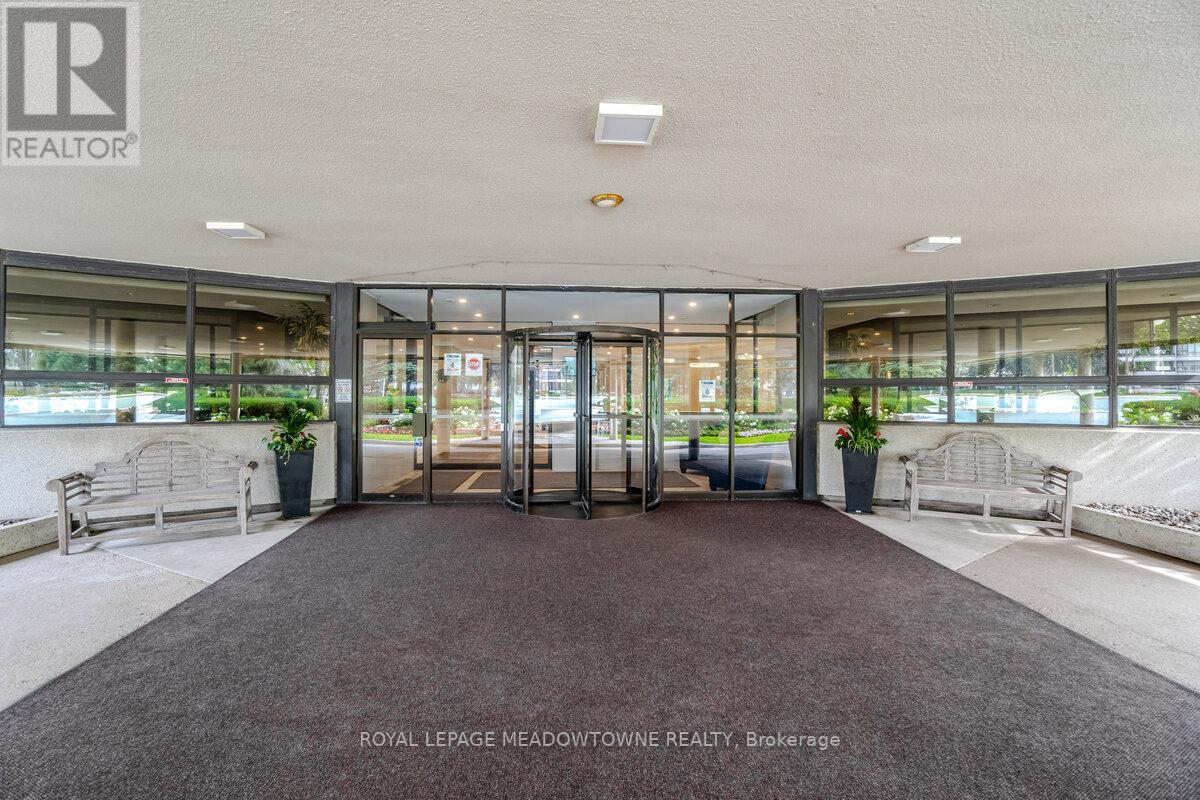#ph10 -1300 Bloor St Mississauga, Ontario L4Y 3Z2
$1,388,800Maintenance,
$3,074.98 Monthly
Maintenance,
$3,074.98 MonthlySpectacular Two Storey Penthouse Exudes Modern Elegance In The Award Winning Applewood Landmark Condo. Experience A Luxurious Lifestyle The Moment You Step Into The Stunning Foyer, Take In Breathtaking Views & Dazzling Sunsets In The Updated Spacious Open Concept Living/Dining Rooms, The Sleek Kitchen Showcases A Huge Soapstone Centre Island With Built-In Cooktop & Breakfast Bar. Entertain Family & Friends Or Kick Back & Relax In The Ultimate Family Room With A Wet Bar Featuring Granite Countertops. Barn Doors Open To A Sunroom/Den Currently A 4th Bedroom Enjoying Views Of Lake Ontario. Two Spacious Bedrooms & An Updated Glamorous 4pc Bathroom Complete The Main Floor. Escape To The Second Floor Haven For Panoramic Lake Views & The Toronto Skyline In The Expansive Primary Suite With A Walk-In Closet, X Large Double Closets, Separate Granite Topped Vanity With Sink & Spa-Like 5 Pc Ensuite Featuring A Jetted Soaker Tub & Opti-Myst Vapor Fireplace. Also Find A Storage/Laundry Room.**** EXTRAS **** Offering High End Built-In Appliances, Crown Moulding, Herringbone Engineered Floors, California Shutters, Smooth Ceilings & Ample Natural Light. Here The Grounds Are Beautifully Maintained With A Bbq Area, Pergola ** Cont'd below (id:46317)
Property Details
| MLS® Number | W7327030 |
| Property Type | Single Family |
| Community Name | Applewood |
| Amenities Near By | Park, Schools |
| Community Features | Pets Not Allowed |
| Features | Ravine |
| Parking Space Total | 2 |
| Pool Type | Indoor Pool |
| View Type | View |
Building
| Bathroom Total | 2 |
| Bedrooms Above Ground | 3 |
| Bedrooms Below Ground | 1 |
| Bedrooms Total | 4 |
| Amenities | Car Wash, Security/concierge, Party Room, Visitor Parking, Exercise Centre |
| Cooling Type | Central Air Conditioning |
| Exterior Finish | Concrete |
| Heating Fuel | Natural Gas |
| Heating Type | Forced Air |
| Type | Apartment |
Parking
| Visitor Parking |
Land
| Acreage | No |
| Land Amenities | Park, Schools |
Rooms
| Level | Type | Length | Width | Dimensions |
|---|---|---|---|---|
| Second Level | Primary Bedroom | 7.78 m | 4.44 m | 7.78 m x 4.44 m |
| Second Level | Laundry Room | 3.4 m | 3.35 m | 3.4 m x 3.35 m |
| Main Level | Living Room | 5.4 m | 4 m | 5.4 m x 4 m |
| Main Level | Dining Room | 8.2 m | 3.83 m | 8.2 m x 3.83 m |
| Main Level | Kitchen | 4.92 m | 4.13 m | 4.92 m x 4.13 m |
| Main Level | Eating Area | 2.7 m | 2.01 m | 2.7 m x 2.01 m |
| Main Level | Family Room | 8 m | 3.85 m | 8 m x 3.85 m |
| Main Level | Den | 4.4 m | 3.85 m | 4.4 m x 3.85 m |
| Main Level | Bedroom 2 | 5.1 m | 3.78 m | 5.1 m x 3.78 m |
| Main Level | Bedroom 3 | 5.24 m | 2.85 m | 5.24 m x 2.85 m |
https://www.realtor.ca/real-estate/26317768/ph10-1300-bloor-st-mississauga-applewood


324 Guelph Street Suite 12
Georgetown, Ontario L7G 4B5
(905) 877-8262
Interested?
Contact us for more information










































