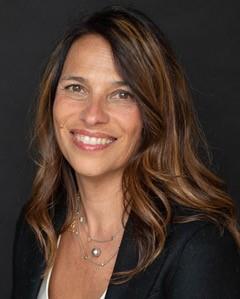#ph-721 -156 Portland St Toronto, Ontario M5V 0G1
$980,000Maintenance,
$945.86 Monthly
Maintenance,
$945.86 MonthlyRarely available 3 Bedroom Penthouse suite nestled within the hustle bustle of Queen and King Streets, in one of Toronto's most sought after destination communities! Over 1,100 sq ft of living space including outdoor balcony with barbeque natural gas line, engineered wood flooring, freshly painted and ready for immediate move in! Ideal split bedroom layout with gracious floor plan flow. Generous storage within the condo including kitchen pantry and walk-in foyer closet with Prime parking location immediately next to underground building entrance with large locker owned .. panoramic rooftop terrace for incredible vistas and skyline views :) ... convenience at your direct doorstep .. ! Loblaws, Winners, BMO and LCBO located within the building with all of the lifestyle amenities on King and Queen Streets. Minutes to Financial District, QEW highway, Rogers & Scotiabank Arena, Fort York Waterfront communities and more .. don't miss out, exceptional 3 bedroom 2 bathroom Penthouse suite!**** EXTRAS **** Convenience at your doorstep: food and retail shopping, fruit markets, award winning restaurants, quaint cafes and bistro's, international schools and more at our doorstep. Quick TTC access location with high walk score. (id:46317)
Property Details
| MLS® Number | C8144660 |
| Property Type | Single Family |
| Community Name | Waterfront Communities C1 |
| Amenities Near By | Public Transit |
| Features | Balcony |
| Parking Space Total | 1 |
Building
| Bathroom Total | 2 |
| Bedrooms Above Ground | 3 |
| Bedrooms Total | 3 |
| Amenities | Storage - Locker, Party Room, Exercise Centre |
| Cooling Type | Central Air Conditioning |
| Exterior Finish | Aluminum Siding, Concrete |
| Heating Fuel | Natural Gas |
| Heating Type | Heat Pump |
| Type | Apartment |
Land
| Acreage | No |
| Land Amenities | Public Transit |
Rooms
| Level | Type | Length | Width | Dimensions |
|---|---|---|---|---|
| Ground Level | Living Room | 4.45 m | 3.32 m | 4.45 m x 3.32 m |
| Ground Level | Dining Room | 3.55 m | 3.72 m | 3.55 m x 3.72 m |
| Ground Level | Kitchen | 2.29 m | 3.59 m | 2.29 m x 3.59 m |
| Ground Level | Primary Bedroom | 3.79 m | 2.85 m | 3.79 m x 2.85 m |
| Ground Level | Bedroom 2 | 3.15 m | 2.49 m | 3.15 m x 2.49 m |
| Ground Level | Bedroom 3 | 2.63 m | 2.46 m | 2.63 m x 2.46 m |
| Ground Level | Foyer | 1.52 m | 1.73 m | 1.52 m x 1.73 m |
https://www.realtor.ca/real-estate/26626190/ph-721-156-portland-st-toronto-waterfront-communities-c1


2316 Bloor Street West
Toronto, Ontario M6S 1P2
(416) 441-2888
(416) 441-9926

Salesperson
(416) 908-9800
(416) 908-9800
www.davidoey.com
ca.linkedin.com/pub/david-oey/2b/833/979

2316 Bloor Street West
Toronto, Ontario M6S 1P2
(416) 441-2888
(416) 441-9926
Interested?
Contact us for more information
































