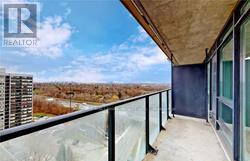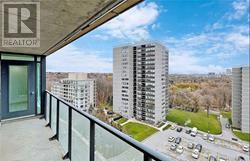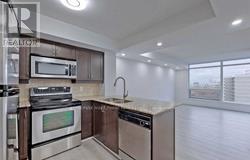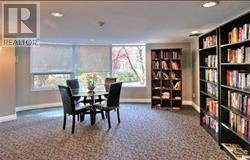#ph 308 -18 Valley Woods Rd Toronto, Ontario M3A 0A1
$2,950 Monthly
Gorgeous Penthouse-Vacant And Easy To Show Located At Bellair Gardens At York Mills Building With An Amazing And Spacious Layout, Eat-In Kitchen, Floor To Ceiling Windows In Every Room Makes It A Bright Living Space With Excellent Finishes, Master W/4Pc Ensuite + W/I Closet, High-End Laminate Floors Throughout, Unobstructed Views To Cn Tower & Downtown Toronto. This Is A Gorgeous Unit, Fully Renovated And Finished With All Amenities. Won't Last Long -:)**** EXTRAS **** Stainless Steel: Fridge, Stove, B/I Dishwasher, Microwave Range Hood. Washer & Dryer. All Electric Light Fixtures. Window Coverings. One Parking Included. (id:46317)
Property Details
| MLS® Number | C7307788 |
| Property Type | Single Family |
| Community Name | Parkwoods-Donalda |
| Amenities Near By | Park, Public Transit |
| Features | Ravine, Balcony |
| Parking Space Total | 1 |
| View Type | View |
Building
| Bathroom Total | 2 |
| Bedrooms Above Ground | 2 |
| Bedrooms Total | 2 |
| Amenities | Security/concierge, Party Room, Visitor Parking, Exercise Centre |
| Cooling Type | Central Air Conditioning |
| Exterior Finish | Concrete |
| Fireplace Present | Yes |
| Heating Fuel | Natural Gas |
| Heating Type | Forced Air |
| Type | Apartment |
Parking
| Visitor Parking |
Land
| Acreage | No |
| Land Amenities | Park, Public Transit |
Rooms
| Level | Type | Length | Width | Dimensions |
|---|---|---|---|---|
| Ground Level | Living Room | 3.99 m | 3.49 m | 3.99 m x 3.49 m |
| Ground Level | Dining Room | 3.15 m | 2.05 m | 3.15 m x 2.05 m |
| Ground Level | Kitchen | 4.79 m | 3.25 m | 4.79 m x 3.25 m |
| Ground Level | Primary Bedroom | 3.35 m | 3.75 m | 3.35 m x 3.75 m |
| Ground Level | Bedroom 2 | 3.25 m | 3.12 m | 3.25 m x 3.12 m |
| Ground Level | Foyer | 2.73 m | 2.05 m | 2.73 m x 2.05 m |
https://www.realtor.ca/real-estate/26292246/ph-308-18-valley-woods-rd-toronto-parkwoods-donalda

Salesperson
(416) 494-7653

685 Sheppard Ave E #401
Toronto, Ontario M2K 1B6
(416) 494-7653
(416) 494-0016
Interested?
Contact us for more information


































