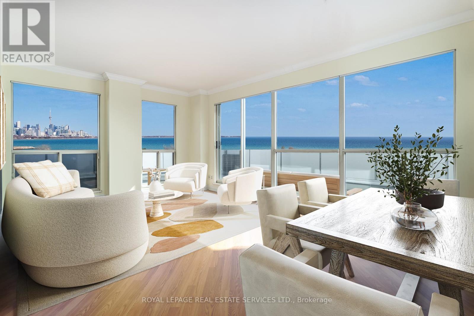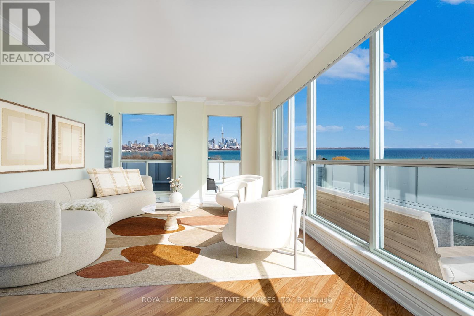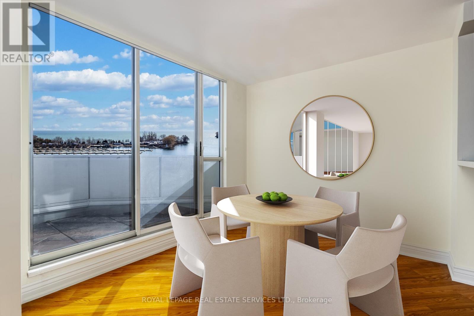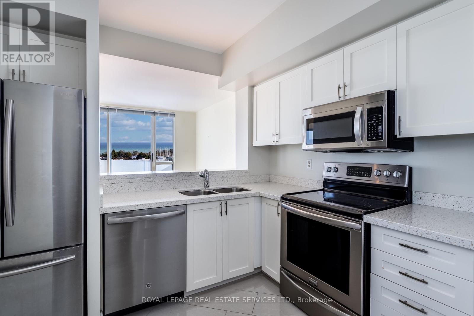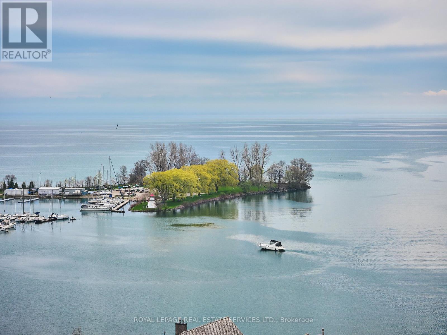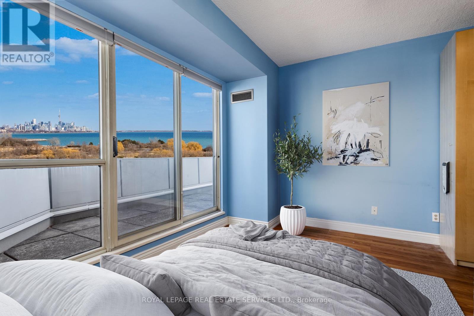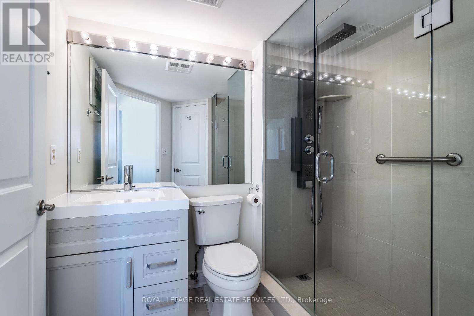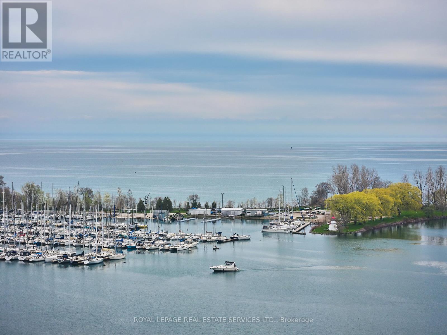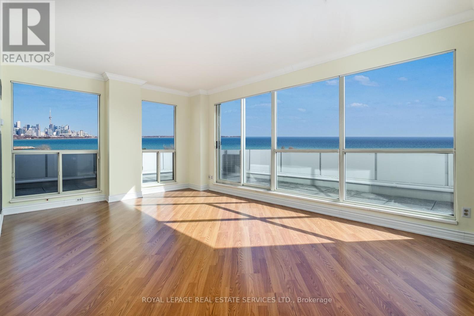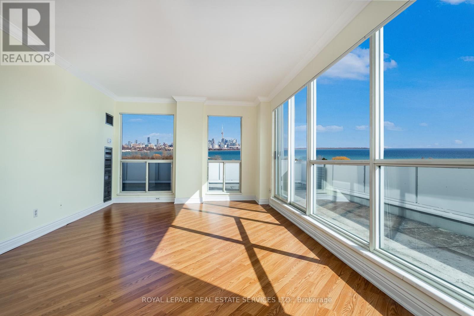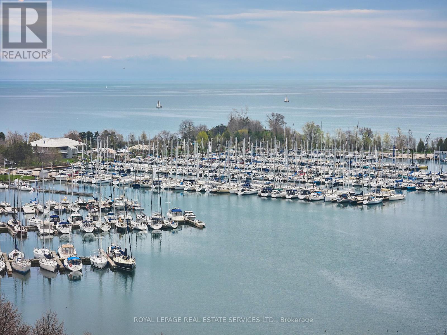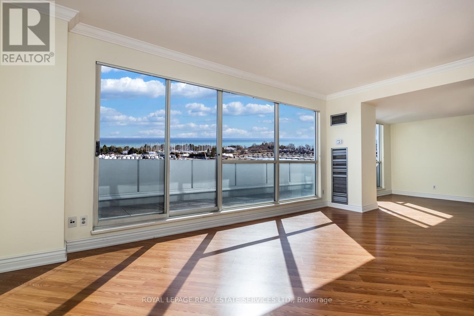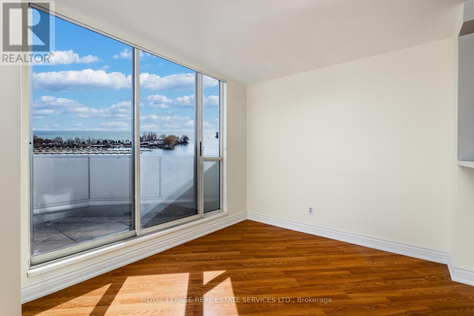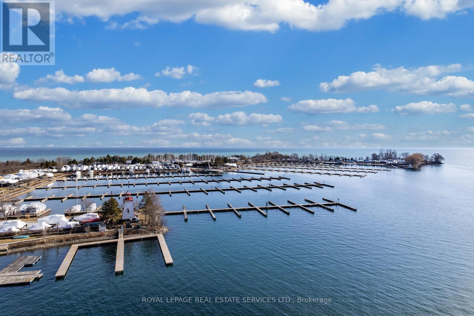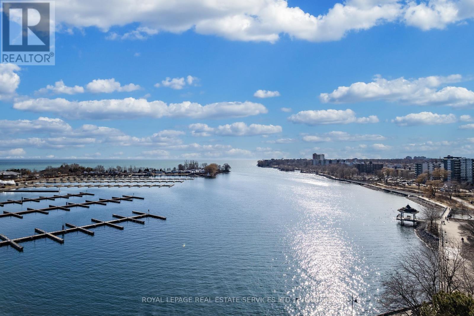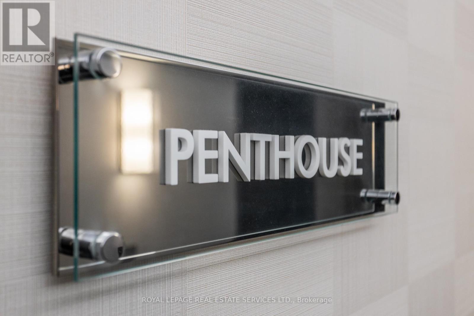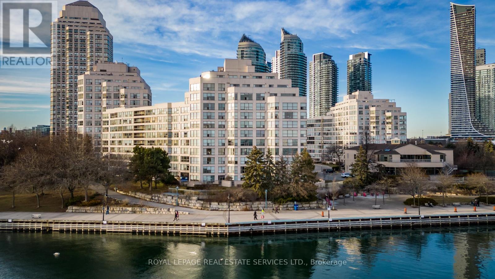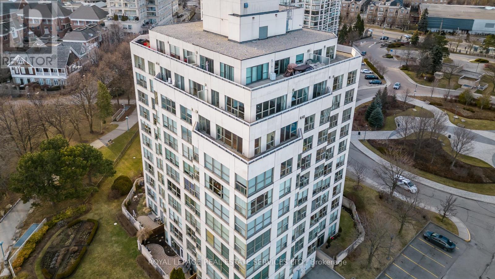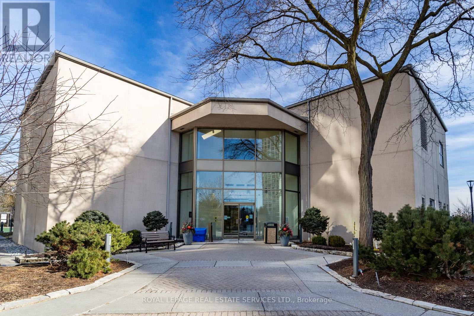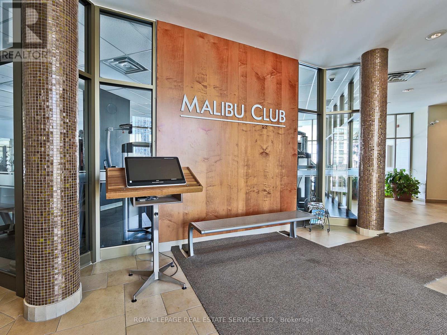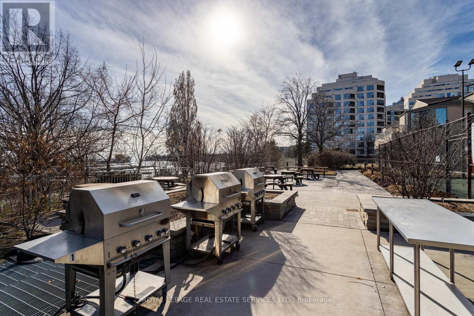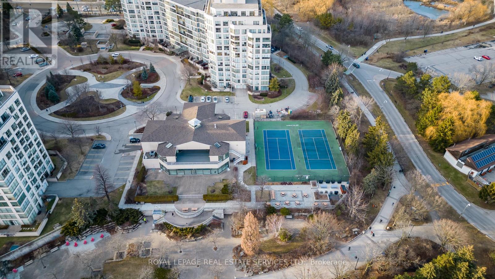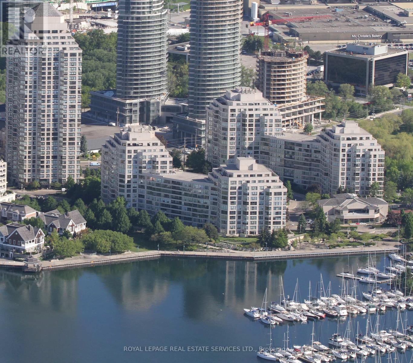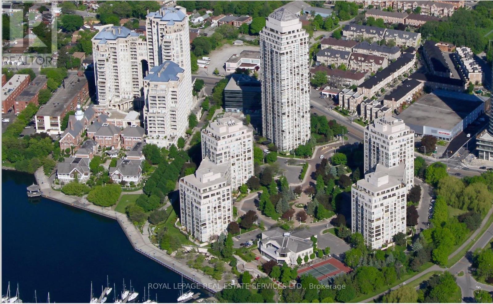#ph 1004 -2267 Lake Shore Blvd W Toronto, Ontario M8V 3X2
$999,000Maintenance,
$796.63 Monthly
Maintenance,
$796.63 MonthlyIndulge in panoramic views of the lake from the southern-most point at Marina Del Rey! Penthouse Suite 1004 is a one of a kind, trophy condominium residence, with approximately 855 square feet of living space, plus an approximately 225 square foot wraparound terrace, 1+1-bedrooms, luxurious finishes, and the most enchanting forever views of Lake Ontario and the Toronto skyline. Easily convert the den into a second bedroom (see alternate floor plan). Marina Del Rey is a luxury condominium community that had been built by Camrost on the waterfront in sought-after Humber Bay Shores. Marina Del Rey features numerous amenities, including a security system, with a 24-hour concierge, and a Malibu health club, with a squash court, a sauna room, an indoor pool, lit outdoor tennis courts, a recreation room, and a lounge. Marina Del Rey had won the Urban Development Institute's Residential Award of Excellence for 'Best Designed Community' in 1989.**** EXTRAS **** Marina Del Rey is also just steps to 2 yacht clubs! *Full EV rights are paid for but EV level 2 charger and wiring is at the expense of the new owner (id:46317)
Property Details
| MLS® Number | W8115522 |
| Property Type | Single Family |
| Community Name | Mimico |
| Amenities Near By | Marina, Park, Public Transit |
| Parking Space Total | 1 |
| Pool Type | Indoor Pool |
| Structure | Squash & Raquet Court, Tennis Court |
| View Type | View |
| Water Front Type | Waterfront |
Building
| Bathroom Total | 1 |
| Bedrooms Above Ground | 1 |
| Bedrooms Below Ground | 1 |
| Bedrooms Total | 2 |
| Amenities | Storage - Locker, Security/concierge, Party Room, Exercise Centre |
| Cooling Type | Central Air Conditioning |
| Exterior Finish | Concrete |
| Heating Fuel | Natural Gas |
| Heating Type | Forced Air |
| Type | Apartment |
Land
| Acreage | No |
| Land Amenities | Marina, Park, Public Transit |
| Surface Water | Lake/pond |
Rooms
| Level | Type | Length | Width | Dimensions |
|---|---|---|---|---|
| Other | Living Room | 3.84 m | 5.97 m | 3.84 m x 5.97 m |
| Other | Dining Room | 3.84 m | 5.97 m | 3.84 m x 5.97 m |
| Other | Kitchen | 2.31 m | 2.53 m | 2.31 m x 2.53 m |
| Other | Primary Bedroom | 3.05 m | 4.14 m | 3.05 m x 4.14 m |
| Other | Den | 2.92 m | 3.05 m | 2.92 m x 3.05 m |
| Other | Foyer | 1.21 m | 1.83 m | 1.21 m x 1.83 m |
https://www.realtor.ca/real-estate/26584581/ph-1004-2267-lake-shore-blvd-w-toronto-mimico


3031 Bloor St. W.
Toronto, Ontario M8X 1C5
(416) 236-1871
Interested?
Contact us for more information

