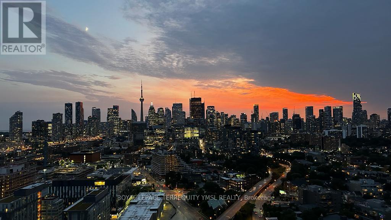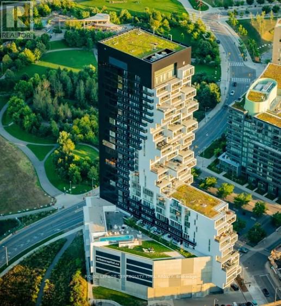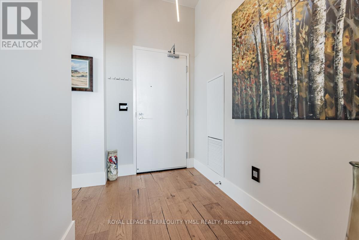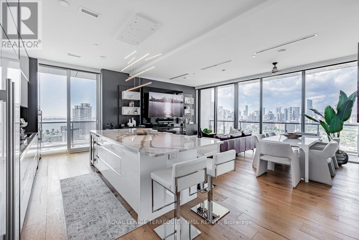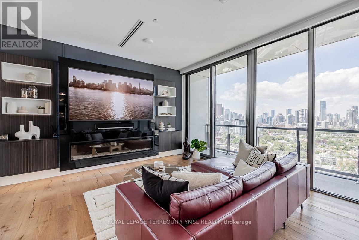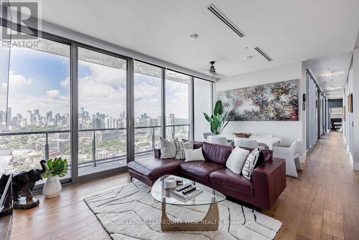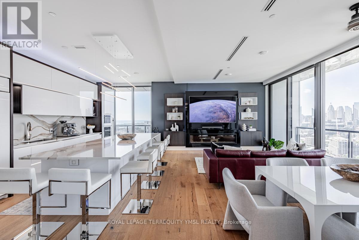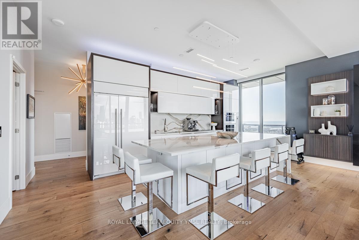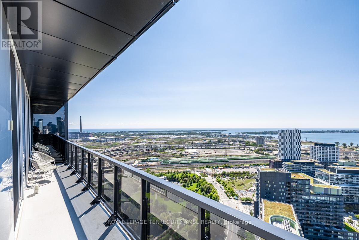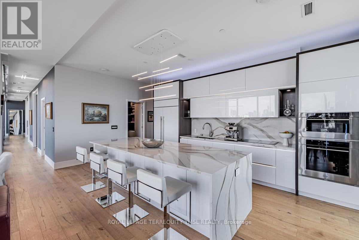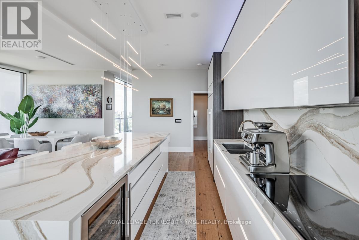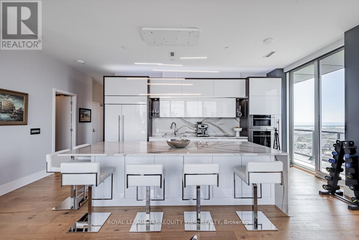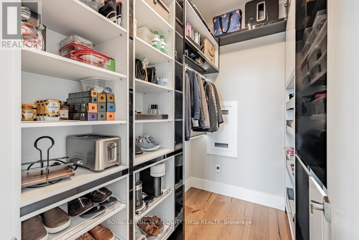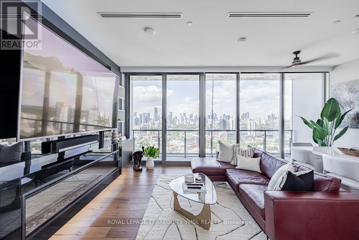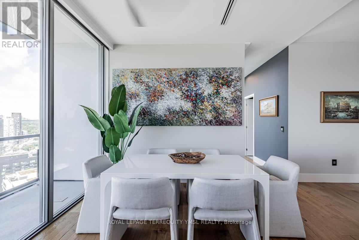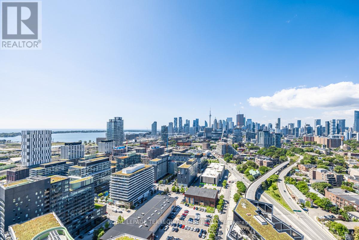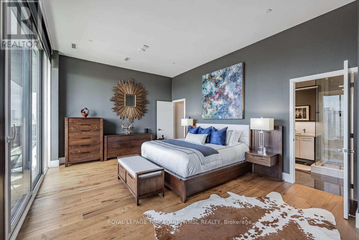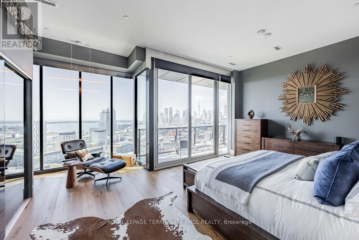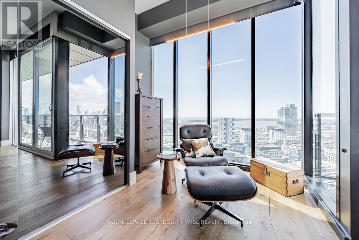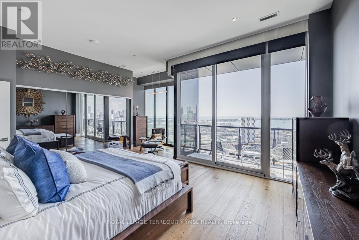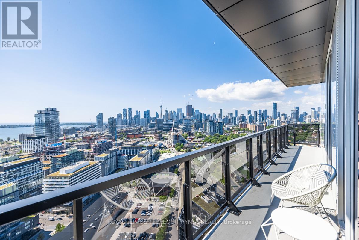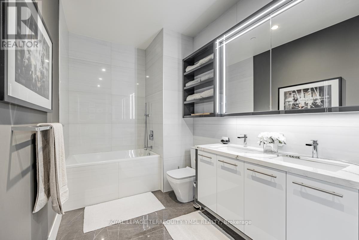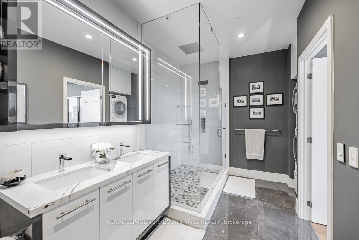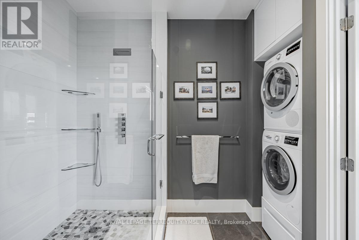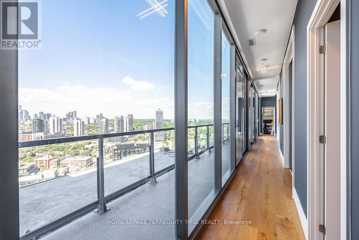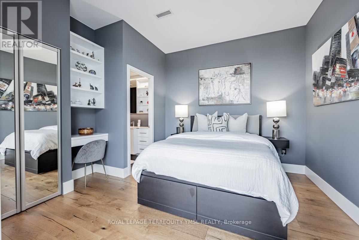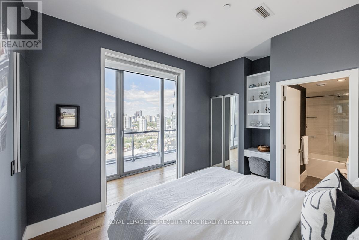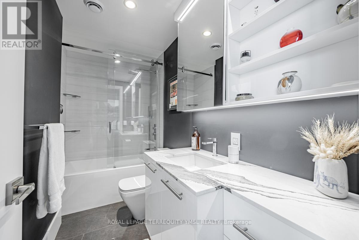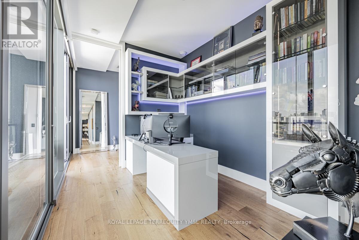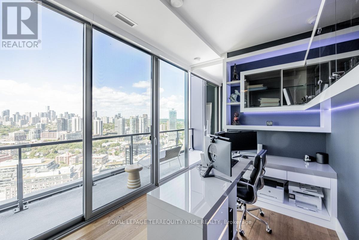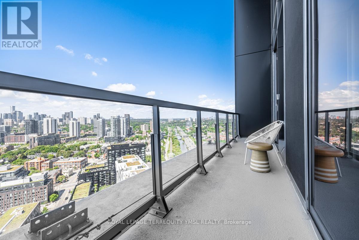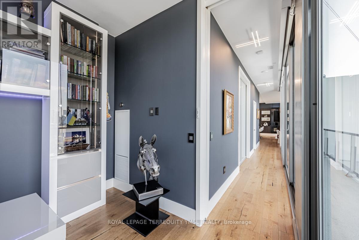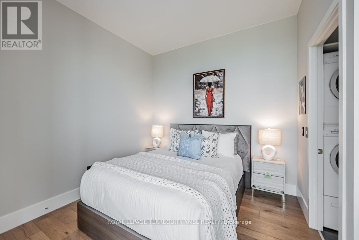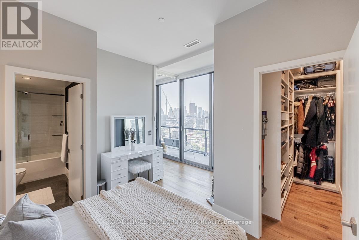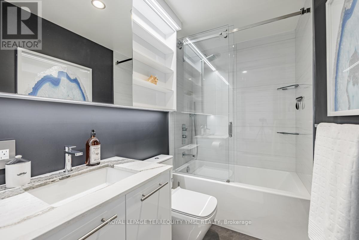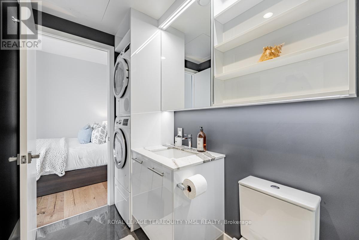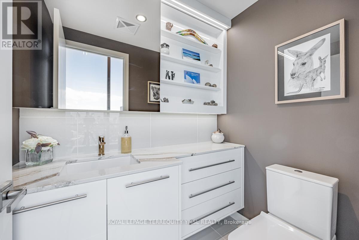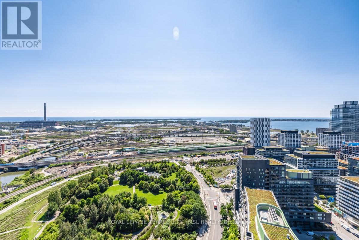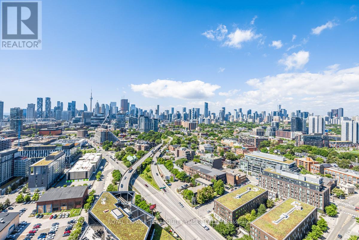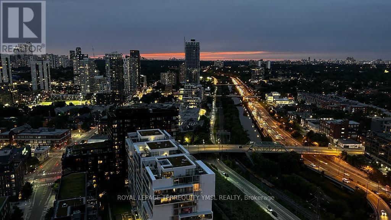#ph 01 -170 Bayview Ave Toronto, Ontario M5A 0M4
$2,798,000Maintenance,
$1,884.32 Monthly
Maintenance,
$1,884.32 Monthly""Rivercity 3!"" Award of Excellence designed, most influential loft style condo @ West Don Lands where Queen meets King. Steps to two 24 hrs streetcar lines, walk to Distillery District, bike along Lower Don Park Trial, mins to DVP & Cherry Beach. Stunning 3 bedroom with 3 en-suite, plus a custom made office and a powder room penthouse suite for approx. 2,145 sf. plus 3 open balconies, 6 walkouts with spectacular city & lake view. 10' soaring ceilings in the main area, 10'10"" ceiling in the master bedroom. Wide plank hardwood floors through-out, rainfall shower heads, glassed shower stall, B/I closet organisers. Remote controllable solar blinds, kitchen cabinets, LED lights throughout. Top of the line kitchen appliances, expansive kitchen island with plenty of storage sits 6 comfortably. Rarely found 2 en-suite laundry sets. Absolutely one of A kind!**** EXTRAS **** Custom built kitchen, bathrooms, office & closet organisers. 2 sets of stacked washer & dryer. Remote controllable window solar blinds, led lights, electrical fireplace. (id:46317)
Property Details
| MLS® Number | C8153454 |
| Property Type | Single Family |
| Community Name | Waterfront Communities C8 |
| Amenities Near By | Park, Public Transit, Schools |
| Features | Balcony |
| Parking Space Total | 2 |
| Pool Type | Outdoor Pool |
| View Type | View |
Building
| Bathroom Total | 4 |
| Bedrooms Above Ground | 3 |
| Bedrooms Total | 3 |
| Amenities | Storage - Locker, Security/concierge, Visitor Parking, Exercise Centre |
| Cooling Type | Central Air Conditioning |
| Exterior Finish | Concrete |
| Fireplace Present | Yes |
| Heating Fuel | Natural Gas |
| Heating Type | Heat Pump |
| Type | Apartment |
Parking
| Garage | |
| Visitor Parking |
Land
| Acreage | No |
| Land Amenities | Park, Public Transit, Schools |
| Surface Water | River/stream |
Rooms
| Level | Type | Length | Width | Dimensions |
|---|---|---|---|---|
| Flat | Living Room | 6.25 m | 4.42 m | 6.25 m x 4.42 m |
| Flat | Dining Room | 6.25 m | 4.42 m | 6.25 m x 4.42 m |
| Flat | Kitchen | 6.76 m | 4.22 m | 6.76 m x 4.22 m |
| Flat | Primary Bedroom | 6.1 m | 5.72 m | 6.1 m x 5.72 m |
| Flat | Bedroom 2 | 4.11 m | 3.38 m | 4.11 m x 3.38 m |
| Flat | Bedroom 3 | 3.81 m | 4.67 m | 3.81 m x 4.67 m |
| Flat | Office | 3.86 m | 2.9 m | 3.86 m x 2.9 m |
https://www.realtor.ca/real-estate/26639527/ph-01-170-bayview-ave-toronto-waterfront-communities-c8

Broker of Record
(416) 495-4366
www.TOsallylian.com
https://www.facebook.com/sally.lian.92
https://www.linkedin.com/in/sally-lian-9b035853/

1 Sparks Ave Unit 11
Toronto, Ontario M2H 2W1
(416) 495-4366
(416) 366-8801
www.tosallylian.com/
Interested?
Contact us for more information

