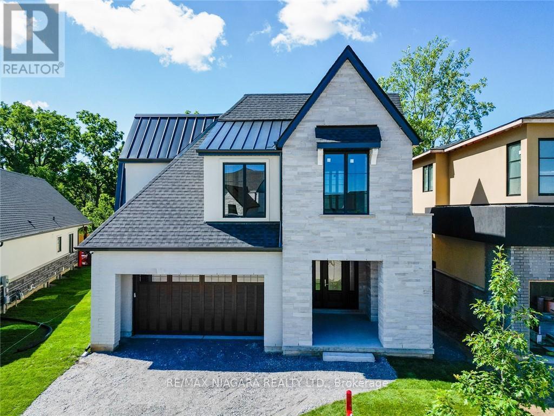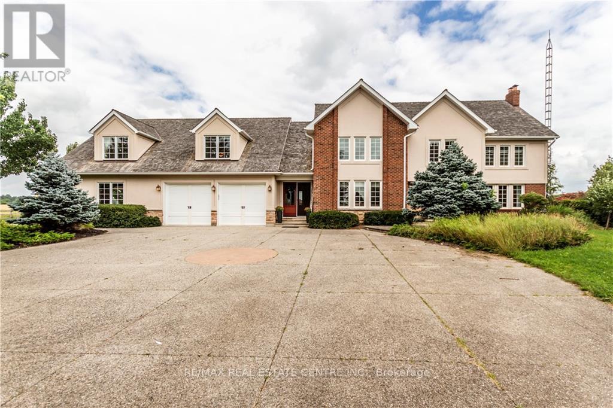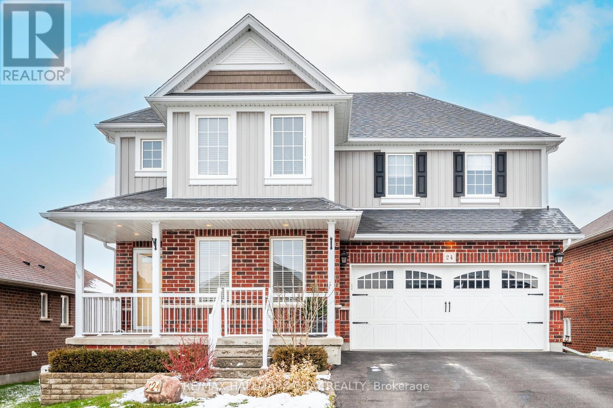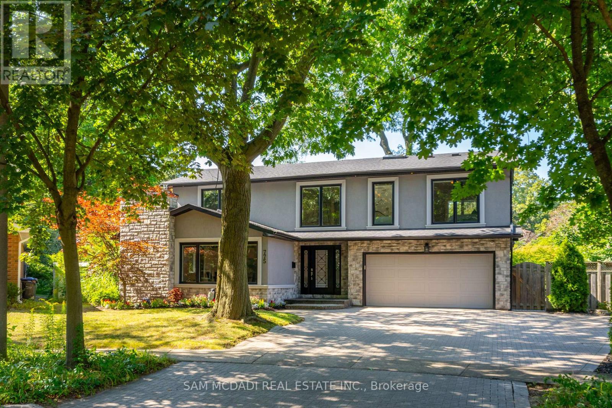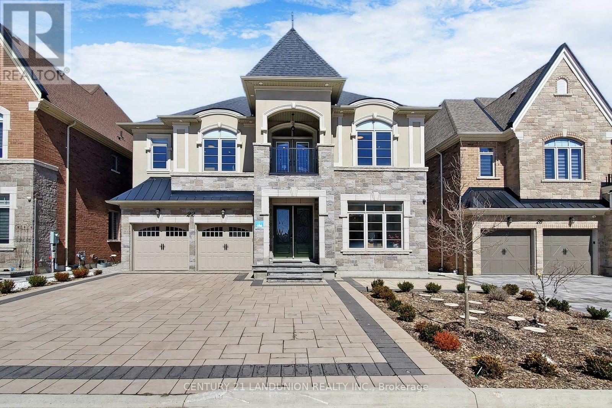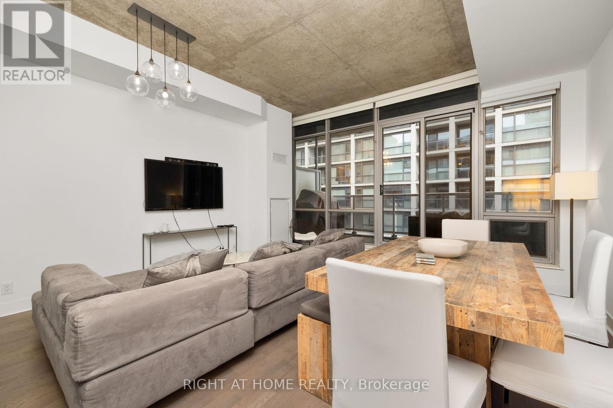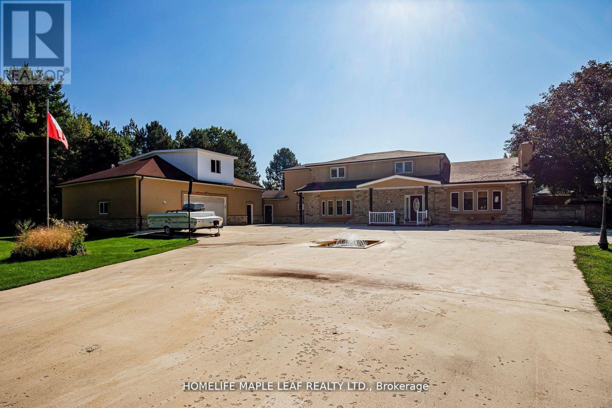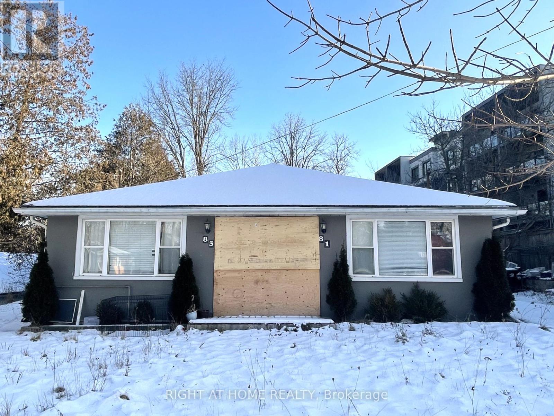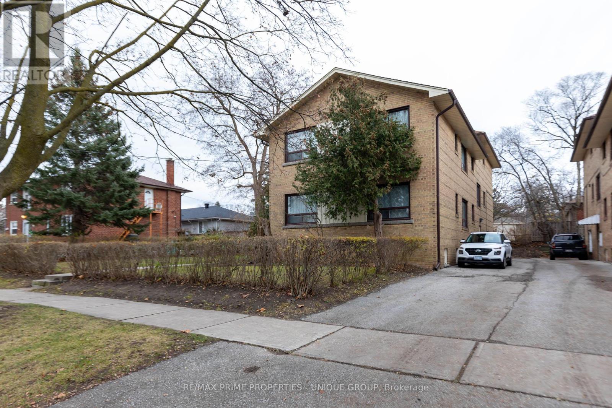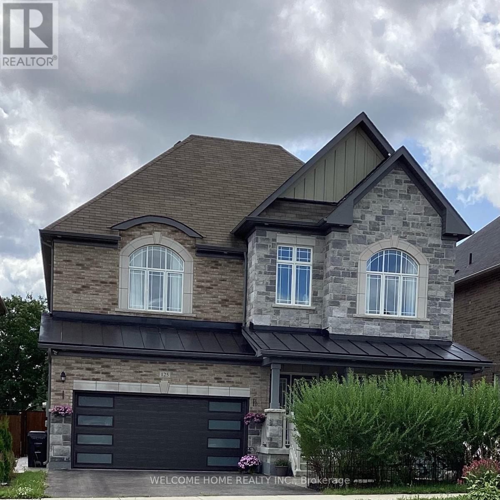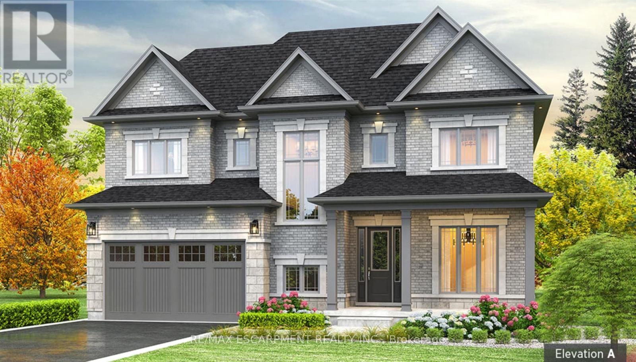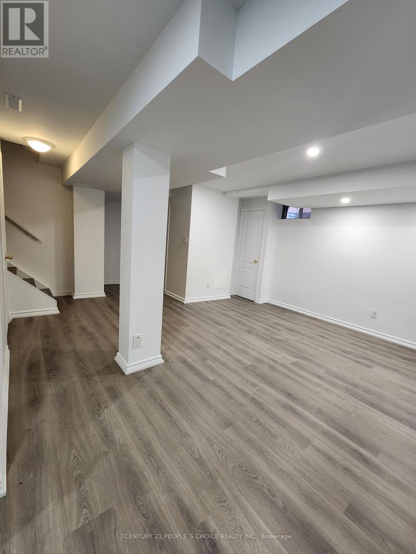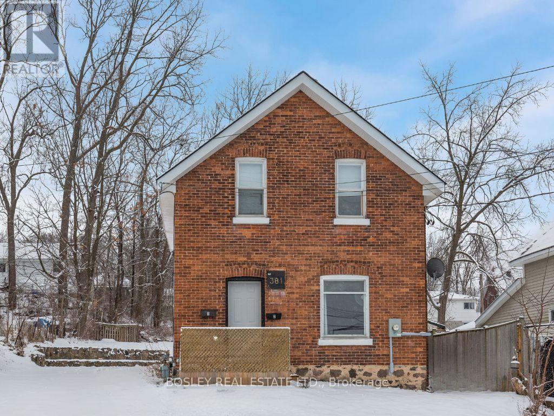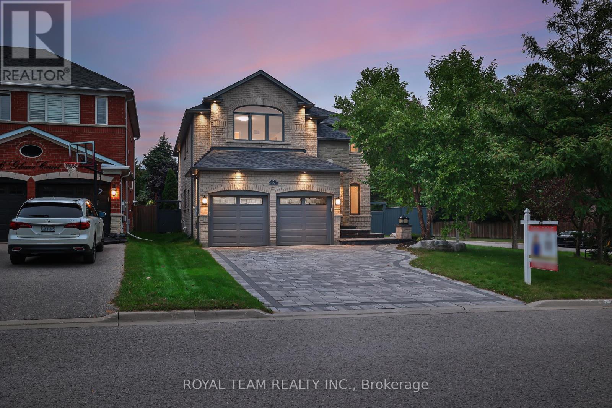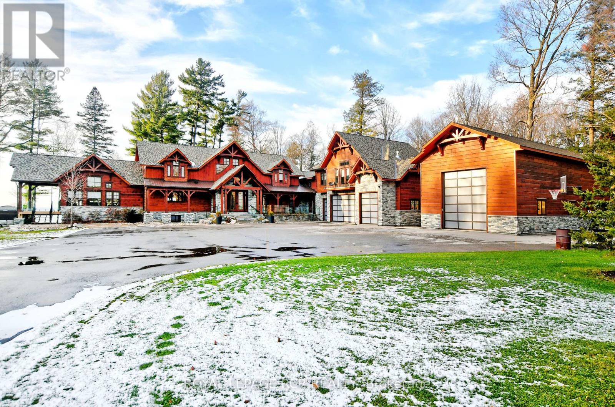94 Millpond Rd
Niagara-On-The-Lake, Ontario
This 3-bedroom, 3-bath show-stopping *NEW* build has been masterfully custom-designed by ACK Architects. Positioned perfectly within the picturesque Four Mile Creek at the base of the escarpment in St Davids, this two-story gem spans an impressive 3300 sq.ft. It offers an unparalleled level of craftsmanship & attention to detail. As you step inside, you will be captivated by the stunning green space views. The custom-designed kitchen boasts exquisite finishes, carefully tailored to utilize the unique space, with highend Bosch appliances included. It combines easy entertaining with function. There's additional storage space in the walk-in pantry for all your culinary needs, as well as a mudroom & laundry area. The beautiful main floor primary bedroom offers a spa-like 5-pc bath experience with double vanities, a soaker tub, heated floors, & a large walk-in closet. Step out onto the covered back deck with an outdoor gas fireplace, adding ambiance & sophistication. (id:46317)
RE/MAX Niagara Realty Ltd.
120 Binbrook Rd
Hamilton, Ontario
Welcome to your dream country estate with a two-storey home set on a 4.15 acre property that blends luxury living and rural surroundings. As you drive up the driveway, the grandeur of the property is evident, highlighted by the charming facade and the 5-car heated garage and driveway. The home boasts a timeless design, with a combination of brick, stucco and stone accents. This home is a must view! (id:46317)
RE/MAX Real Estate Centre Inc.
24 English Cres
Blandford-Blenheim, Ontario
Experience a rural lifestyle in an urban setting, 20 mins from KW & Woodstock. enjoy beautiful sunsets & star gaze just 10 mins from the 401. In Plattsville: This home exudes subtle elegance & is understated w/ modern style. Over 3000 ft, spacious open concept main floor w/ formal livingrm, a dining room with fireplace, luxury kitchen w/ center island modern cabinetry, undermount lighting, pantry, new granite counter tops (2022), farmer sink, pot faucet & modern appliances. W/out to a large extended deck views of perennial gardens, new covered flagstone patio (2023) & gazebo covered inviting hot tub. The 2nd floor showcases a bright & comfortableupper family room, 3 spacious bedrooms, upper laundry room, & full bath. Private master bedrm w/newly renovated (2021) luxury 5 pce ensuite, w/separate s shower & modern tub. 2walk-in closets. Basement hosts ideal in-law set up 1 bedrm, living rm, full kitchen, 4 pc bath, in-suite laundry, & insulated floors (2020).**** EXTRAS **** This home is equipped with Generac 14KW back up (gas) generator whole house capacity ( 12/22), Doublegarage w/ newer Epoxy floor & extra storage. PRIDE OF OWNERSHIP is Eminent throughout (id:46317)
RE/MAX Hallmark Chay Realty
#305 -408 Browns Line
Toronto, Ontario
Only 1 Yr Old Boutique Building (B-Line) With A Mazing City Views !!! Spacious And Immaculate 1 Br + Den With 2 Bath, Pot Lights, Open Concept Kitchen With Breakfast Bar (Movable Island), S/S Appliances, Quartz Counters Both In Kitchen And Washrooms, . Den Is Big Enough To Use As A 2nd Br! Laminate Throughout, Back Splash: Large Balcony, Next To Community Centre, Ttc, Short Walk To Go Station, And Minutes To Downtown, Hwy 427, Qew / Gardiner, Lake, Queensway Entertainment Centre, Shopping (Ikea And Sherway Gardens & Much More) (id:46317)
Save Max Supreme Real Estate Inc.
#lower -82 Mcsweeney Cres
Ajax, Ontario
Beautiful Basement Apartment With Ensuite Laundry In The Northwest Ajax Area. The Kitchenette Is Efficiently Designed With Essential Appliances With Open Concept And Dining Room. Tons Of Storage And Built-in Cabinets Available. Convenient Location, Minutes Away From Groceries, Movie Theatre, And Public Transit. Unit Comes With 1 Parking Space On Driveway. Utilities Are Split 33% With Tenant Upstairs.**** EXTRAS **** LA Is Related To Owner. (id:46317)
Royal LePage Signature Realty
#bsmnt -705 Boughton Cres
Milton, Ontario
Basement for rent 1+1 Bedrooms. Open Concept with 3-Pc Bathroom, 1 Parking Space on Driveway, Separate Laundry. Close to Public/Go Transit, Library, Sports Centre, Park, Schools, Shopping And All Area Amenities.**** EXTRAS **** Fridge, Stove, Washer & Dryer. (id:46317)
Royal Star Realty Inc.
#724 -2799 Kingston Rd
Toronto, Ontario
Amazing 1 Bedroom, 1 Bathroom Plus Balcony Unit In The Bluffs Building. Open Concept, Laminate Floors Throughout, 9 Ft Ceilings, Kitchen With Stainless Steel Appliances, Ensuite Laundry. Walk To The Bluffs, Brimley Beach And Marina Down The Street. Close To Transit, Shopping And Neighbourhood Amenities. Great Building Amenities Including Media Room, Fitness Center, 24/7 Concierge, And Rooftop Terrace With Bbq.**** EXTRAS **** Stainless Steel Fridge, Range, Microwave/Range Hood, Dishwasher, Stacked Washer/Dryer (id:46317)
Soltanian Real Estate Inc.
775 Wylan Crt
Mississauga, Ontario
Welcome to 775 Wylan Crt - An Exceptional Reimagined Family Home Situated On A Sprawling 41x113 Ft Lot & Nestled In The Vibrant Clarkson Community Surrounded By Beautiful Mature Trees & Mins from Lake Ontario's Waterfront Parks, Renowned Rattray Marsh & All Other Desired Amenities. As You Step Into This Captivating Residence You're Instantly Met W/ A Bright & Inviting Open Concept Layout That Intricately Combines All The Primary Living Areas & Boasts An Open to Above Front Foyer, A Mix of Sophisticated Porcelain & Hardwd Flrs, Expansive Windows, Sleek Crown Moulding & Pot Lights T/O. The White Bespoke Kitchen That Overlooks Your Dining Room W/ B/I Wine Rack Was Designed W/ A Lg Centre Island Dressed In Granite Counters, JennAir B/I Appls & A W/O To The Oversized Professionally Landscaped Bckyrd. The Romantic Primary Above Fts Vaulted Ceilings W/ Exposed Wood Beams, A Spacious W/I Closet & A 5pc Ensuite w/ Soaker Tub. 3 More Bdrms w/ Their Own Design Details + A 5pc Bath down the hall.**** EXTRAS **** The Lower Level Offers The Perfect Setting For Movie or Game Night! Step Into Your Private Bckyrd Oasis Featuring An Inground Pool w/ Diving Board, Tiki Bar, Stone Interlocking, New B/I Bbq Station, Fire Pit & Ample Green Space! (id:46317)
Sam Mcdadi Real Estate Inc.
22 Conger St
Vaughan, Ontario
Stunning Home By Aspen Ridge In Prestigious Upper West Neighborhood!10' Ceiling On Main,9' on 2nd & Bsmt. $$$$ Upgrades W/Quality Designer Finishes & Workmanship Thru-Out! Upgraded 8' Solid Interior Doors,7"" Wide Hardwood Floor, Pot Lights Thru-Out, Smart Home System, EV Charger In Garage, Electric Window Blinds, Upgraded Faucets & Shower Fixtures, Professional Double Glass Wine Cellar(Full Insulation Temperature &Humidity Controlled),Custom Designed Bar Area. The Gourmet Kitchen W/ Heated Floor, Custom Cabinetry, Top-Of-The-Line Miele Appliances, Luxury Natural Stone Countertop, Upgraded Italian Backsplash, Oversized Island, Plus W/I Pantry & Servery! Spacious Master Bedroom W/ Custom-Made W/I Closet, 5Pc Ensuite W/ Heated Floor & Toto Toilet, Sauna Rm& Ensuite Gym/Office/Nursery! Each Bedroom Has Individual Ensuite Bath & W/I Closet! Additional Entertainment Area On 2nd Floor! 4K Security Cameras All Over The House! Interlock Driveway Fully Landscaped & NO Sidewalk! Too Many To List!**** EXTRAS **** B/I Miele Appliances(Fridge, 8-Burner Gas Range, Microwave, Hood Fan, Dishwasher, Oven, Steamer), Beverage Cooler, Washer & Dryer, Window Blinds, Existing Elfs(Exclude The One Above Round Table In Dining Rm), Water Softener (id:46317)
Century 21 Landunion Realty Inc.
#912 -20 Blue Jays Way
Toronto, Ontario
1 Bdrm + Large Den Located In Tridel's 'The Element'. Demand Building Perfectly Situated In The Heart Of Toronto's Entertainment District. Walk Score Of 99! Heart Of Downtown Living. Mins To Union Station, Dvp/Gardiner, Steps To Rogers Centre, Cn Tower, Entertainment And Financial District .1 Parking Included!! Luxury Building with Great Amenities**** EXTRAS **** Fridge, Stove, Dishwasher, Microwave, Washer & Dryer. Indoor Pool, Sauna, Gym, Party Room, Roof Deck, Visitor Parking. (id:46317)
RE/MAX Atrium Home Realty
#718 -399 Adelaide St W
Toronto, Ontario
Welcome To This Upscale One-Bedroom At 399 Lofts. Open Concept Layout, High Ceilings Create An Open, Spacious Feel Throughout. Large Bedroom Furnished With King Size Bed, Living Room Offers Cozy And Comfortable Seating, Large Dining Table Perfect For Hosting. Private Patio, Complete With A Barbecue Grill, Offering A Perfect Outdoor Retreat. Fully Equipped Kitchen With Modern Appliances And Plenty Of Counter Space. Be In The Centre Of The City With A Short Walk To Endless Fine Dining Options, Financial District, Queen West Shops and The Well. 1 Parking Conveniently Included.**** EXTRAS **** Fully Furnished. (id:46317)
Right At Home Realty
1206 Mckay Ave
Windsor, Ontario
WELCOME TO 1206 MCKAY! THIS BEAUTIFUL, FULLY RENOVATED HOME FEATURES 4 BEDROOMS 2 FULL BATHROOMS, HUGE BACKYARD, PARKING IN THE BACK, SEPARATE ENTRANCE FOR THE BASEMENT AND A SECOND KITCHEN!! MANY UPDATES HAVE BEEN DONE INCLUDING ALL NEW ELECTRICAL AND ALL NEW WINDOWS! IT'S TRULY A MUST-SEE. WALKING DISTANCE FROM THE UNIVERSITY OF WINDSOR. FRESHLY PAINTED & RENOVATED. THE UPPER FLOOR IS POTENTIAL RENT FOR $1600, THE BASEMENT HAS A POTENTIAL RENT OF $1400, AND THE WHOLE HOUSE IS FOR $2800. (id:46317)
Century 21 People's Choice Realty Inc.
33 Maplewood Dr
Amaranth, Ontario
Location! Location! Great property private 2.65 acre Estate Lot with 4 Bdrm, 3 Bath side split home with separate entrance. 1 Bed basement Apartment. Property have many Features & upgrades. Living Rm with 4 Panel Window & Gas Fireplace. Bright Open Concept Kitchen & Dining Rm with Plenty of Storage & W/O To Deck, Gazebo & BBQ kitchen Cabana. 2nd Floor with 3 Large Bedrooms, primary with Large walk In closet & 4 Pc Ensuite. (id:46317)
Homelife Maple Leaf Realty Ltd.
81-83 Boyne St
New Tecumseth, Ontario
Power of Sale - Great Investment Opportunity On A Massive Lot For Renovators/Contractors/Developers. Zoning Allows For A Lot Of Building Opportunity. This Dual-Income Earning Property Is A Must See, In A Great Location, Close To Schools, Shopping, Coffee Shops, Parks, A Short Drive To The Highway And So Much More. Live In One Unit, Rent The Second, Rent All, Or Redevelop - The Options Are Endless!**** EXTRAS **** There are two legal description, one for 81 Boyne St and one for 83 Boyne St. (id:46317)
Right At Home Realty
157 Berry Rd
Toronto, Ontario
Lovely Four Plex in Excellent Location. ***Huge 70 by 120 Foot Lot*** 4 Car Garage plus 2 Surface Parking Spaces. Large Open Concept 2 Bedroom Apartments. (Measurements for Apartment # 4 Upper Suite). Income Statement is Attached. Rents are significantly Lower than Market Value. Unfinished Basement with Fantastic Potential. (id:46317)
RE/MAX Prime Properties - Unique Group
121 Finegan Circ
Brampton, Ontario
Spacious bsmt apartment in Newly built Community. Separate Entrance with Porch. Close to all amenities... School, Clinic, bus Stop etc. Ensuite laundry. 30% Utilities to be paid by tenant.**** EXTRAS **** Stove, Washer, Dryer, Fridge (id:46317)
Homelife/miracle Realty Ltd
125 Gardiner Dr N
Bradford West Gwillimbury, Ontario
Stunning 2 Storey Detached 4 Br Home On A Premium Lot,For 2 Family.Upgrated From Top To Buttom. Gorgeous Open Concept Layout Featuring Cathedral Ceiling With A Grand Entrance,Staircase W/Iron Pickets.Hardwood Floors Thruout.Private Backyard,Finished Walk- Up Basement , With Separate Intrance.Loads Of Storage Plus Cold Room.Walkway And Patio In Back L-Ge Windows. 9 Ft Ceiling On Main & 2nd Floor. Lots Of Pot Lights,Pentry,Modern Kitchen Cabinets, B/Splash, Granite Countertop,Large Centre Island, Thermador Build-In Appliances.**** EXTRAS **** All Light Fixture, S/S Appliances, S/S Fridge Samsung, Stove Thermador, Dishwasher Thermador, Cook Top Thermador, Microwave, Electrolux Washer& Dryer, Cac ,Cvs, Humidifier, (id:46317)
Welcome Home Realty Inc.
22 Wildmoor St
Markham, Ontario
Gorgeous Detached Family Home In Cornell Village, This Home Boasts 9 Foot Ceilings And Gleaming Hardwood Throughout Main Floor & Upper With A Gorgeous Full Oak Staircase. South Facing, Bright & Spacious. Large Master Bdrm W/5Pc & W/I Closet. Open Concept Huge Eat-In Kitchen. Premium Deep Lot, Double Cars Garage With Additional Parking Pad. Close To All Amenities, Parks, Schools, Community Center, Public Transit And Hwy 407, Hwy 7.**** EXTRAS **** All Existing Appliances, Light Fixtures And Window Coverings. Tenant Pays All Utilities Of Hydro, Heating, Hwt, Water & Tenant Insurance. (id:46317)
Century 21 King's Quay Real Estate Inc.
410 Masters Dr
Woodstock, Ontario
Experience opulent living with The Inglewood Model. This exceptional residence will enchant you with its remarkable features and high-end finishes. Featuring impressive 10' ceilings on the main level and complemented by 9' ceilings on the second level, this 4-bedroom, 3.5-bathroom masterpiece includes a foyer that's open to above, den, formal dining and main level laundry. Revel in the craftsmanship, highlighted by engineered hardwood flooring, upgraded ceramic tiles, an oak staircase with wrought iron spindles, and quartz counters throughout. Blending modern living with timeless style, this expertly designed home boasts a custom kitchen adorned with extended height cabinets and sleek quartz countertops. The residence comes complete with a 2-car garage and a sophisticated exterior featuring upscale stone and brick accents. Ideally situated just minutes from the Sally Creek Golf Course, this home seamlessly integrates high-end finishes into its standard build**** EXTRAS **** Carpet Free, Central Vacuum, Water Softener (id:46317)
RE/MAX Escarpment Realty Inc.
4842 Rosebush Rd
Mississauga, Ontario
Welcome To Beautiful Well Maintained Detach Home Finished Basement Apartment Situated In A Quiet Family Oriented Neighborhood Of East Credit. Very Desirable Family-Friendly Community, Prestigious Location. Open Concept Kitchen with big living Room, Spaious One Bedroom with big Closet. Freshly Painted, with new lamination floor, Modern Light Fixtures & Pot Lights,Generously Sized Living. Mins Away To To Hwy401, 403, UTM, Erindale Go Station, Heartland Shopping Center, Square One Mall, Public Transport,Top Rated Schools & Best Shopping.Quiet Street Backin.Great Location Surrounded By Parks The Conservation Area! Extended Driveway.**** EXTRAS **** Existing Appliances Kitchen Stove, White Fridge, Shared Washer/Dryer. (id:46317)
Century 21 People's Choice Realty Inc.
#5703 -3900 Confederation Pkwy
Mississauga, Ontario
Corner Unit With Breathtaking View Of Southeast Facing The Beautiful Sunrise Skyline Of Toronto And Ontario Lake. Famous M City 1 Located In Square One City Centre .Total of 932 Sq Ft , 57th Floor , Spacious 2 Bedrooms Brand New Condo, Never Been Lived Before. Open Concept With 220 Sq Ft Wrap Around Balcony, 2 Full Bathroom, Prime Bedroom 3 Pce. Ensuite . Very Bright Facing With East View Of Sunrise. All Laminated Floors. 24 Hours Concierge , Salt Water Outdoor Pool, Children Splash Pads, Gym , BBQ Lounge, Roof Top Skating Rink. Steps To All Shops, Art Centre, YMCA, City Hall , Shopping, Transportation ( Upcoming Metro Link, Go Bus And Train) , Theatre, Art Centre, Fine Dining , Luxury Shops ,Library, Sheridan College, Trios College And Nearby Lambton College And University Of Toronto (Mississauga Campus). (id:46317)
Century 21 Green Realty Inc.
381 Gloucester St
Midland, Ontario
This charming detached century house, perched on the hill with views of Midland Bay is a duplex offering an excellent opportunity for investors. Just steps from the marina and a short walk to Downtown Midland, this property boasts two spacious 2-bedroom units, each with full kitchens & private laundry. Recent upgrades include: painted interior, new exterior doors, new kitchen cabinets, bathroom cabinets, a new toilet, sink and new washer in the main floor bathroom, a new washer and dryer in Unit 2. Upgraded 200 amp fuse box and numerous improvements along the way: all amounting to $40k+ in upgrades. With its prime location, historical charm, recent updates, and positive cashflow this duplex is an opportunity that you don't want to miss.**** EXTRAS **** Property is tenanted: main level unit rents for $2295 inclusive, 2nd level unit rents for $1995 inclusive. (id:46317)
Bosley Real Estate Ltd.
2 Gleave Crt
Aurora, Ontario
Introducing an Incredible, Newly Renovated Home (Originally Built in 2002) with Lots of $$$ Spent on Upgrades Throughout, Located in South Auroras Multi-Million Dollar Neighbourhood! Property Features a Heated Inground Swimming Pool With Professional Landscaping And Beautiful Gardens, Soaring 18 Foot Ceiling In the Living room With Breathtaking Views, 9 Foot Ceilings On Main Floor, Double Door Entry, Long 4 Car Driveway With No Sidewalk, Interlocking Patio And Walkway, Premium Lot, Quartz Kitchen Counters, Quartz Counters In Bathrooms, Huge Master With Gas Fireplace, Pot lights throughout, Oak Staircase. Please See Attached List of All Upgrades Done Throughout the House! Located Close to The Most Prestigious Schools, SAC, Villa Nova, Country Day! Must See To Truly Appreciate!**** EXTRAS **** ALL S/S APPLIANCES, WASHER, DRYER, CAC, ALL EXISTING WINDOW COVERS, ALL ELFS, ALARM SYSTEM, CENTRAL VACUUM, ALL EXISTING POOL RELATED EQUIPMENT, Garage Door Openers+Remotes, Water Softener System. (id:46317)
Royal Team Realty Inc.
27440 Cedarhurst Beach Rd
Brock, Ontario
Located on 300 feet of pristine sandy lake front, this show-stopping home stands as a testament to unrivaled luxury and architectural grandeur. With a commanding presence, this residence seamlessly integrates opulence and modern design, while boasting panoramic views of the tranquil waters. Step inside Living Magazine's award winning 2022 Log Home of the Year set on over 3.5 acres, where every detail of this masterpiece is meticulously crafted to offer a living experience above the ordinary. Offering approximately 10,000 SQFT of living space featuring soaring cathedral ceilings, nanny suite, 4 stop elevator and finished basement with spa and recreation room. Interior custom finishings include fabulous wood ceilings, beams and timber walls, custom millwork and stone details. An abundance of windows floods the home with natural light and views of the forest and lake, this home creates an ambiance of timeless elegance.**** EXTRAS **** Exuding sophistication and serenity, this is not merely a home, it is an embodiment of unparalleled refinement and a celebration of the extraordinary. (id:46317)
Royal LePage Rcr Realty
