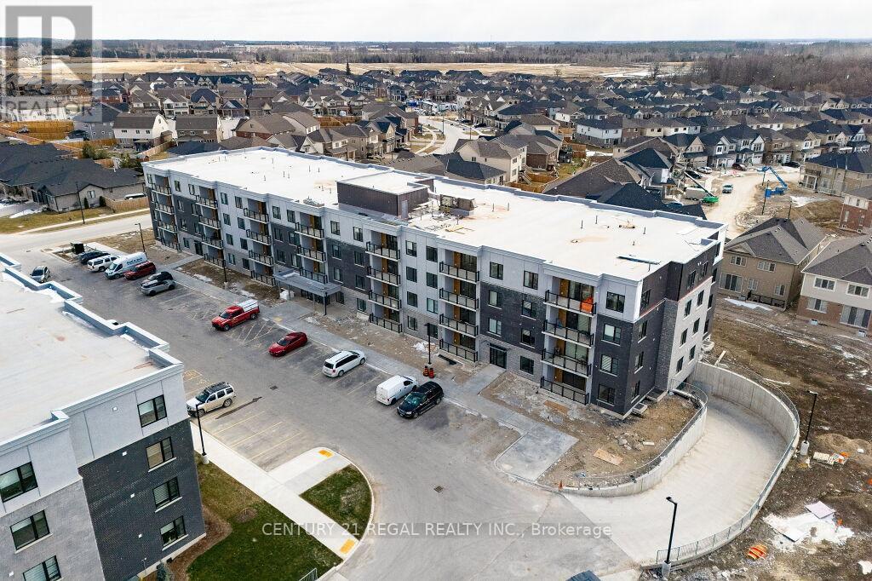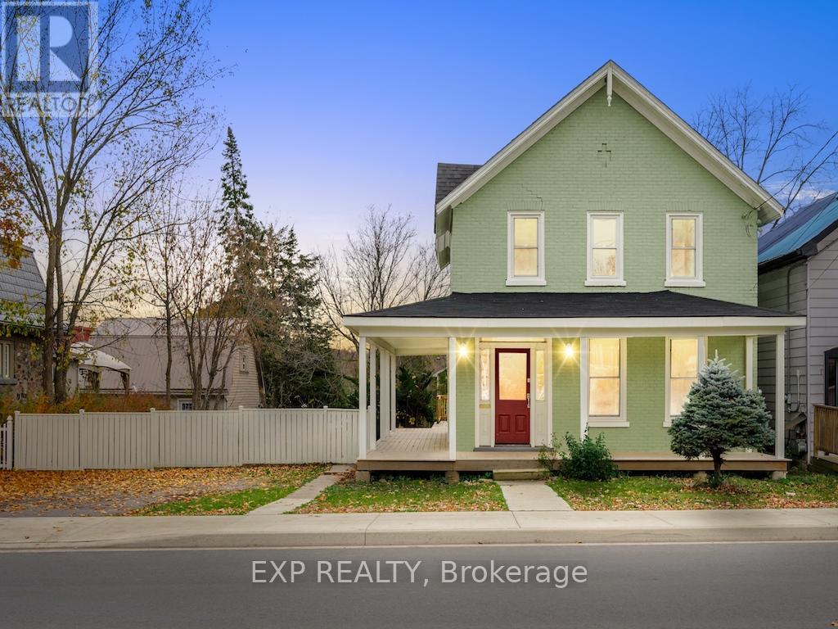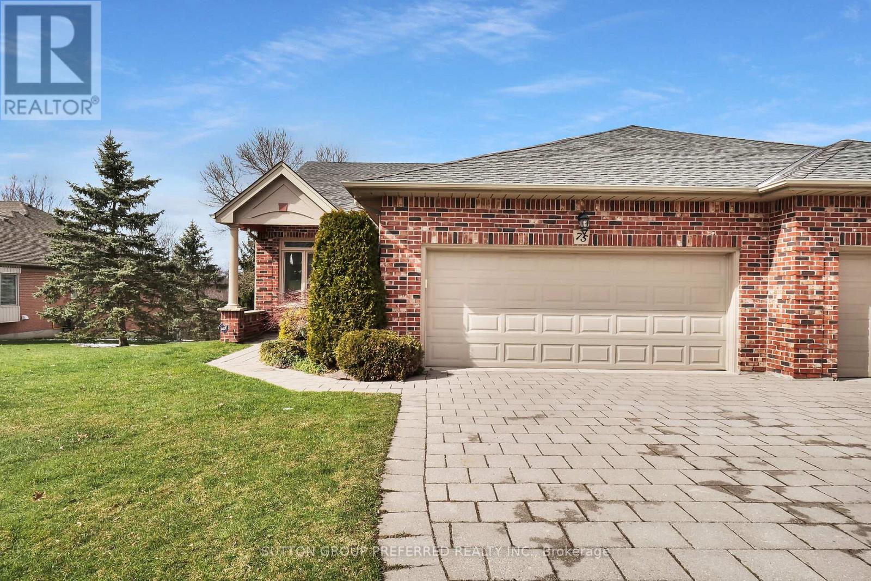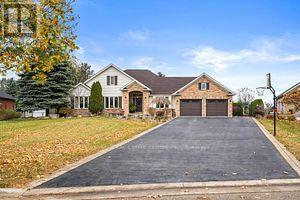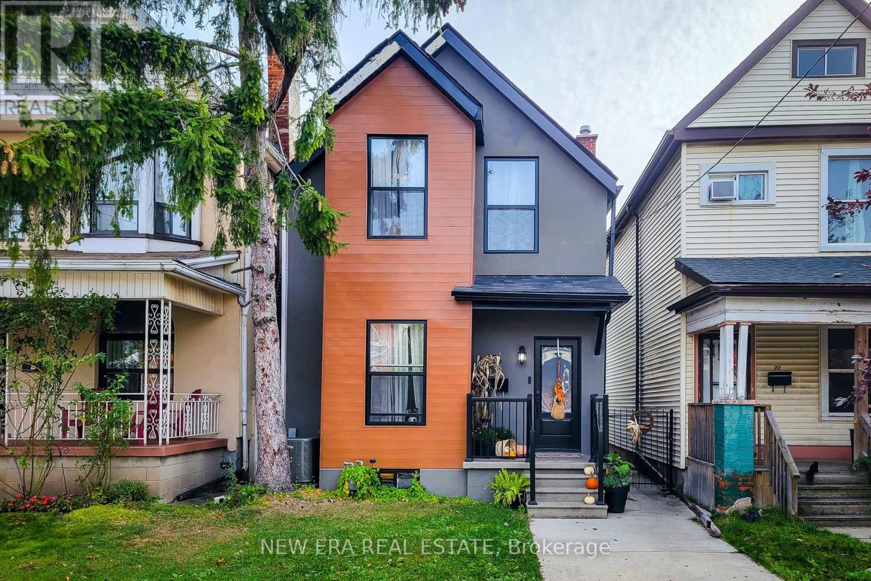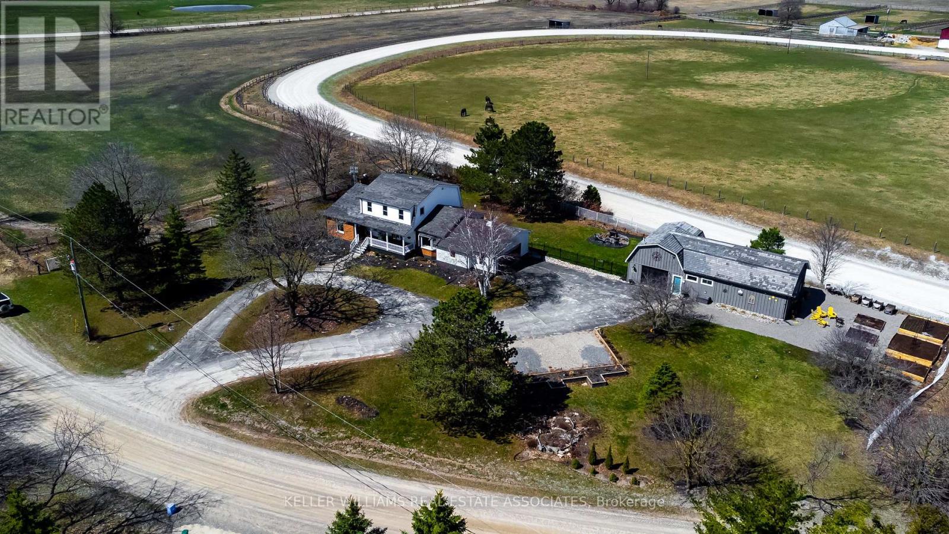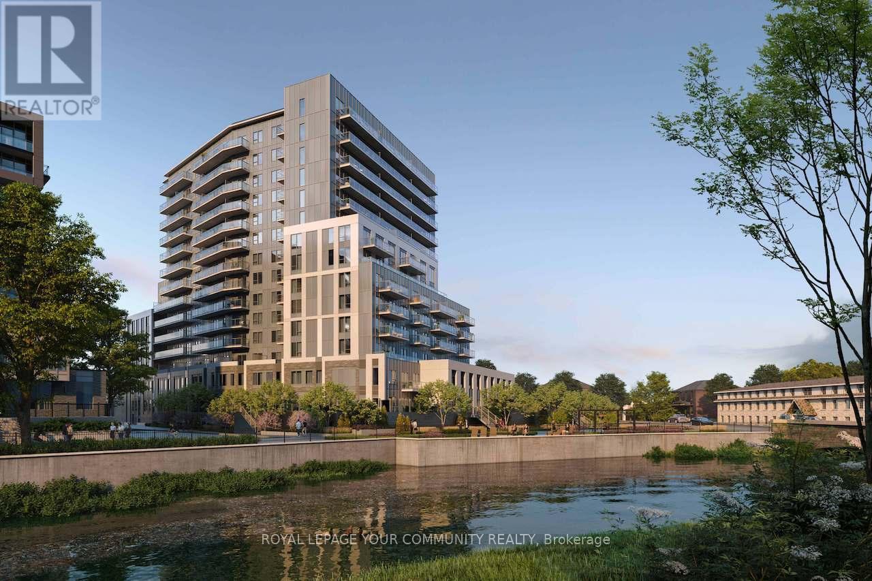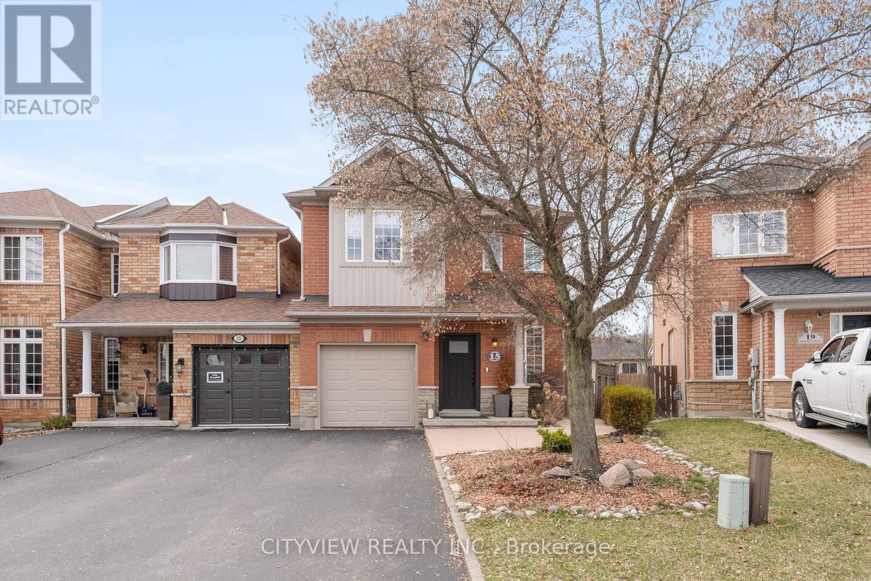#414 -99b Farley Rd
Centre Wellington, Ontario
Introducing Unit 414, the Pearl layout, located at 99B Farley Rd. This brand-new unit showcases high-quality finishes and upgrades. With 2 generously sized bedrooms, climate control systems, stainless steel appliances, and 1110 square feet of living space, it offers comfort and luxury. Whether you're a first-time homebuyer, a growing family, an investor, or looking to downsize, this condo accommodates various lifestyles. A must-see condo indeed.**** EXTRAS **** Dishwasher, Dryer, Hot Water Tank Owned, Microwave, Refrigerator, Stove, Washer (id:46317)
Century 21 Regal Realty Inc.
118 Rea Dr
Centre Wellington, Ontario
Brand New, Beautiful, Bright, and spacious 4 BR's & 4 Washrooms with Lots of Upgrades. This Detached House is situated on the Premium Ravine Lot In the New Storybrook Community with No houses at the back. It Features a Gourmet Kitchen With a Centre Island And High-End Brand New Stainless steel Appliances with Large Pantry Cabinets. The Primary bedroom features Large Ensuite Washroom with Makeup bar and has His & Hers Walkin Closets. Laundry is conveniently located at the main level and access to house is conveniently accessible via Garage as well. Convenient Access to Amenities, Shopping, Park, Hospital, and places of worship.**** EXTRAS **** All Brand New Stainless Steel Appliances, Washer & Dryer and Air Conditioner unit. Window coverings/Blinds will be installed by the owner. (id:46317)
Homelife Maple Leaf Realty Ltd.
2 Glenroy Rd
London, Ontario
Newly updated and fresh home in London's Pond Mills neighbourhood with excellent rental income potential. The main floor features beautiful hardwood flooring, nice size rooms including the living room, dining room, and kitchen with laundry close by. Upstairs there are 3 bedrooms, including the large size primary bedroom and a 4-piece bathroom. The lower level of this house has interior/exterior access from the side door and features a full kitchen, its own laundry facilities,a 3-piece bathroom and could be brining in rental income for the right owner. This property sits on a 105 deep lot with a fully fenced backyard, can fit up to 3 cars, and is close to all major amenities including a London Transit bus stop and quick highway access via Highbury Avenue, making this house an excellent real estate investment to add to your portfolio. Buyer is responsible for conducting their own due diligence regarding applicable zoning and rental by-laws.**** EXTRAS **** Currently, there are two open permits with the City of London, one being a building permit to legally convert lower level into a secondary dwelling, and one is a Rental License Application which are both transferrable pending City approval. (id:46317)
Royal LePage Triland Realty
110 Dundas St W
Greater Napanee, Ontario
There are several main reasons to appreciate this property: 1)Its central location ensures that you are just seconds away from downtown and essential amenities. 2)The property sits on a spacious double lot measuring 66x125 feet and boasts 2,300 sq. ft. of living space, not to mention an additional 775 sq. ft. in the basement. 3)The second floor features four bedrooms with two bathrooms, and the main floor offers a well-appointed kitchen, dining room, living room, laundry room, and a washroom. 4) The house has been completely renovated, ensuring it is in excellent condition and ready for your immediate enjoyment. 5)Additionally, there is a newly built deck surrounding the house, enhancing its overall appeal and value. You can enjoy your morning coffee right from your porch, making it a delightful spot to start your day. 6) New boiler with floor radiators, new electrical, new appliances, freshly painted, and much more. (id:46317)
Exp Realty
#75 -50 Northumberland Rd
London, Ontario
Bungalow for sale in the exclusive Hunt Club Glen community. 1550 finished sq. ft. on the main level witrh 750 sq. ft. finished downstairs total of 2300 sq. ft. 2+1 bedrooms, 2.5 bathrooms, a spacious kitchen w/ bright sunlit eating area and breakfast bar, combination dining room & living room w/ gas fireplace and doors leading to an upper deck over looking the peaceful forest and natures delights. Master offering a 4 pc ensuite w/ double sink, a glass shower & a walk in closet. Granite countertops, an expresso kitchen w/ coordinating designer back splash, stainless steel kitchen appliances, a rarely seen 14' cathedral ceiling, crown molding, many transom windows. Family room with 8' ceilings, rich laminate flooring, built in maple display cabinetry, 3rd bdrm 4 pc bath Double doors take you to a lower patio. With a double garage, parking for 5+ cars, main floor laundry, updated furnace and air, lawn sprinkler system, alarm system (not currently monitored)**** EXTRAS **** Please see document tab for instructions to back up generator . P. O.A has never lived in the unit and will endeavor to answer all questions accurately.Clubhouse privilege's and proximity to all of life's conveniences (id:46317)
Sutton Group Preferred Realty Inc.
50 Delarmbro Dr
Erin, Ontario
You are going to LOVE this home. Perfect for growing families located minutes from the village of Erin. This Large Open concept bungalow from the grand foyer to the large living room with natural gas fireplace, pot lights and vaulted ceiling. Extra large eat in kitchen with breakfast bar, custom cabinets, backsplash and undercabinet lighting, and etched doored pantry. Mudroom for all your seasonal and sports equipment. The perfect mix of tile, hardwood and broadloom gives a cohesive flow to the layout. Primary Bedroom with large walk in closet and newly updated bathroom dual sided glass/tile shower, freestanding tub, dual sink on gorgeous wood cabinetry. Second and third main floor bedrooms are perfect for above grade bedrooms or ""his and hers"" home offices. The lower level is finished with 2 additional bedrooms a third bathroom. The combination of the Recreation room and Games area offer many options for living space. Side door entry could make for easy transformation.**** EXTRAS **** The Saltwater custom ""New Wave"" pool with patterned concrete. Summer photos attached. Closed professionally. Did I mention the huge amount of storage space with the 22x9 insulated cellar and 25x12 furnace room bring all your seasonal bins. (id:46317)
RE/MAX Real Estate Centre Inc.
74 Kinrade Ave
Hamilton, Ontario
Beautifully renovated home for sale in great central location. Nice open concept main floor has a spacious living room, separate dining area, LED pot lights & laundry w/stackable washer & dryer. Updated eat-in kitchen features an island, stainless steel appliances, tiled backsplash & ample cupboard space. There are 3 spacious bedrooms upstairs w/an upgraded 4 pc main bathroom. Finished basement has a separate entrance & walk-up. It features a second kitchen, 3 pc bath, family room & spacious bedroom. Fully fenced backyard 2/2 rear parking spaces from alley access. Close to schools, parks, hospital, public transit, highway & all major amenities. This property is a great investment for multi family/generational homes, first time buyers & investors alike. Lots of opportunity & potential here.**** EXTRAS **** 2nd laundry in basement. (id:46317)
New Era Real Estate
8486 Side Road 10 Sdrd
Guelph/eramosa, Ontario
Step into a remarkable country property perfect for contractors and business owners! This 5-bedroom, 4-bathroom home greets you with exquisite hardwood floors that lead to a chef-inspired kitchen featuring granite countertops, cherrywood cabinets, and top-of-the-line GE Cafe appliances. The adjacent deck provides a perfect setting to unwind and soak in the panoramic views. Entertain guests in the sunken living room and dining area, complete with a cozy fireplace for gatherings. The fully finished basement, with its separate walkout entrance, expands the living space and offers endless possibilities. What truly sets this property apart is its practicality for professionals. The attached 2-car garage, heated and insulated, provides a comfortable environment for your projects. Additionally, the detached 1500 sq ft. workshop, also heated and insulated with a 100 amp panel, is a dream space for hobbyists, mechanics, woodworkers, and business owners.**** EXTRAS **** Nestled in a peaceful setting, this property offers a serene escape from city life while catering to your professional needs. Embrace the tranquility of country living without sacrificing convenience. (id:46317)
Keller Williams Real Estate Associates
6 St Bees Clse
London, Ontario
Welcome home to 6 St Bees Close! This 1987 original owner gem presents a spacious haven with 2651 sqft above grade, featuring 4 bedrooms upstairs and an additional bedroom in the basement, complemented by 3.5 bathrooms. Conveniently situated within walking distance to Masonville Mall, University Hospital, and Western University, this residence offers proximity to great schools, parks, and trails for a lifestyle of ease and accessibility. Discover added comfort with a basement sauna and luxuriate in the massive primary bedroom with a spacious ensuite, complete with a jacuzzi bathtub. Indulge in a serene bath experience as you gaze through the skylight above. The kitchen boasts quartz countertops, and bathroom renovations were done around 7 years ago. Recent upgrades include 2021 garage door panels and openers and a 2019 owned hot water heater. Call today to schedule your private showing and embrace the potential and comfort that await at this prime location! (id:46317)
Century 21 First Canadian Corp.
#412 -107 Rogers St
Waterloo, Ontario
Brand new Never lived in Modern open-concept Condo in the heart of Waterloo. Steps away from Go-station, Grand River Hospital, LRT, Wilfrid Laurier University, Conestoga College, University of Waterloo, Walking Trails, Waterloo Town-Square shopping and more. Plenty of Natural sunlight with over sized balcony. Large one bedroom with over-sized closet, brand-new stainless-steel appliances including Microwave and Dishwasher. Above ground Parking spot and Access to Community Party Room, Bicycle locker and other amenities. Great views overlooking the park. Easy showings.**** EXTRAS **** S/S Fridge, S/S Stove, S/S Dishwasher, S/S OTR Microwave, Washer, Dryer. (id:46317)
Cityscape Real Estate Ltd.
#318 -93 Arthur St S
Guelph, Ontario
re-Construction. Occupancy October 2024. Large Two Bedroom 837 Sq Ft unit plus 115 Sq Ft Terrace. Spacious 86 high ceilings, Quartz countertops including the Kitchen Island, Laminate Flooring Throughout, Energy efficient, stainless steel appliances: refrigerator with bottom-mount freeze, 30 slide-in electric stove, microwave range hood, built-in dishwasher and In-suite Laundry. 24/7 Secure access system to the building, In-suite smart system with built-in smart thermostat, ability to connect to and control smart devices, receive building notifications, and grant access to building with video calls from lobby, allows for app integration. Amenities Piano lounge, Co- Work Studio, Fitness Club and Cycle Room.**** EXTRAS **** Underground parking plus Locker (id:46317)
Royal LePage Your Community Realty
15 Moore Cres
Hamilton, Ontario
Sitting On A 110 FT Deep Lot - This Distinctive Sun-Filled Freehold Ancaster Townhome Is Garage-Linked Only, Making This Corner-Unit Look & Feel Like A Semi/Detached Home, Offering Complete Tranquil Privacy. With 2650 Sqft Of Total Living Space, This Home Features Maple Hardwood Flooring Throughout Main Floor, Freshly Painted (2022) w/Premium Washable-Paint, Spacious Dining Room, Lavish Living-Room Gas Fireplace, Central Vac, A Large Primary w/Walk-In Closet, + 5-Pc Ensuite w/Double Vanity. Garage-Entry Door to Finished Garage w/Wifi-Enabled Silent Door Opener, Walkout Deck Overlooking Massive Backyard w/Cottage-Style Shed, Side Entrance To Backyard, Poured Coloured-Concrete Throughout Front Porch & Backyard Patio. The Kitchen Boasts $50k+ Worth of Upgrades Including Granite Countertops, Custom Soft Close Floor-to-Ceiling Raised Panel Maple Wood Cabinetry w/Built-In Wine Rack, Modern Tile Backsplash, Coffee-Bar, & SS Appliances. The Recently Finished (2021) Walkout Basement Features:**** EXTRAS **** Custom Built-In Media Unit, Electric Fireplace, Dimmable Pot-Lights, Waterproof/Scratch-Proof Vinyl Flooring w/Moisture & Temp Barrier, & A Roughed-In Bathroom! Huge Income Potential or For An In-Law Suite!! (id:46317)
Cityview Realty Inc.
