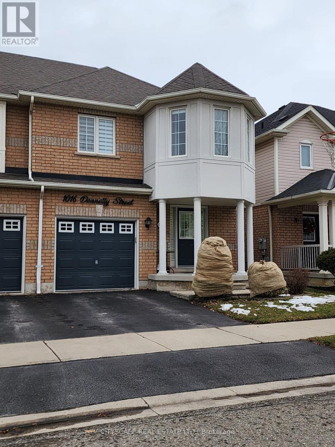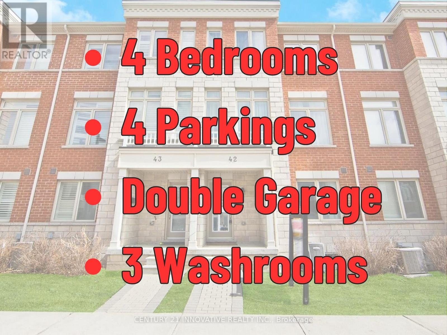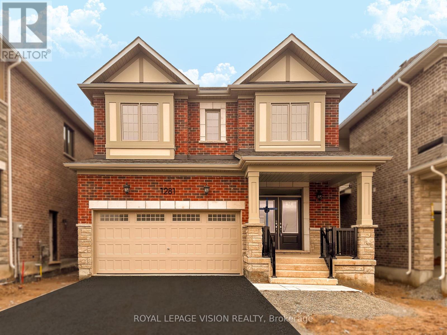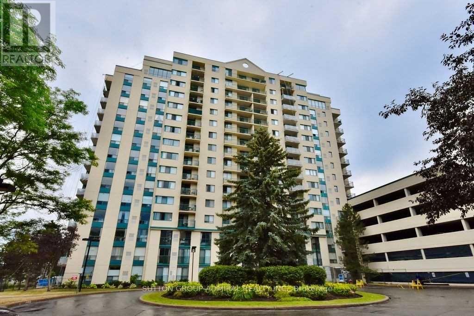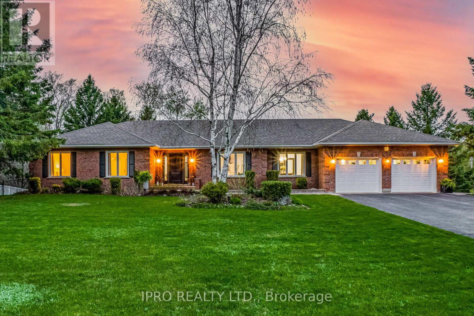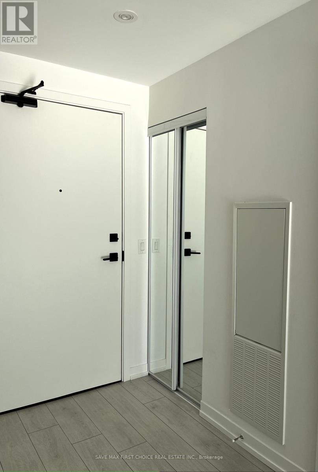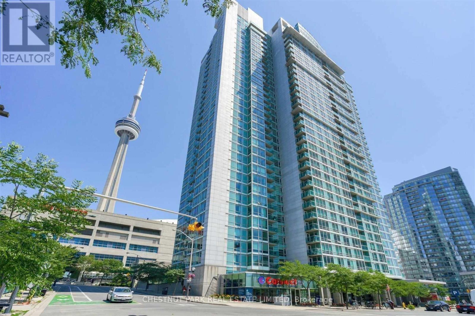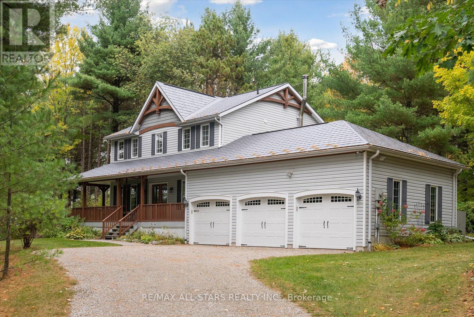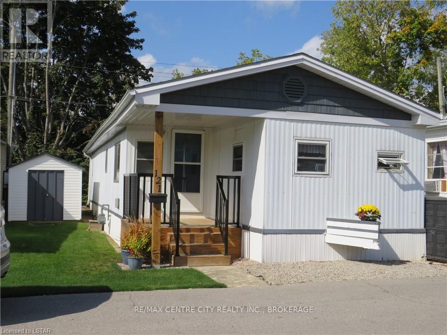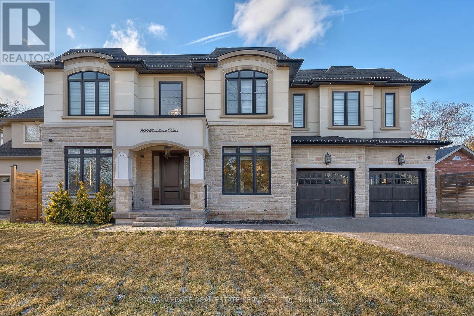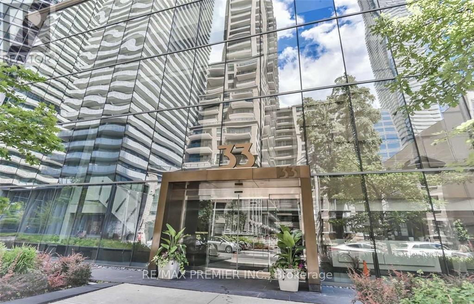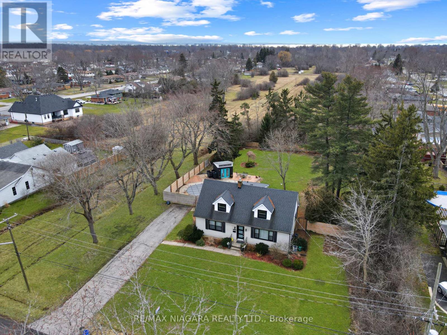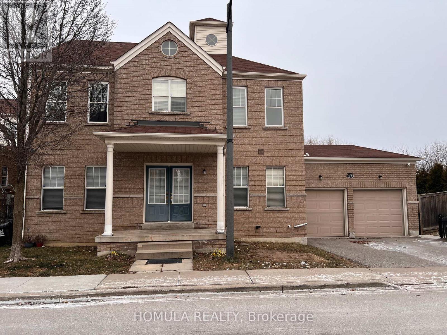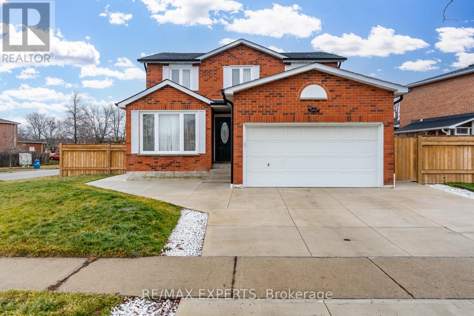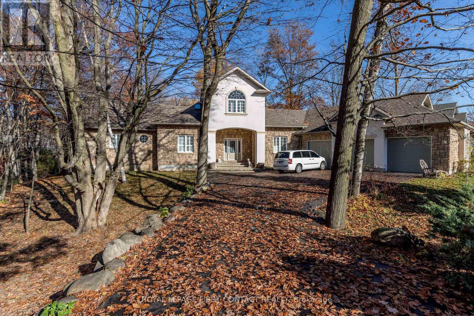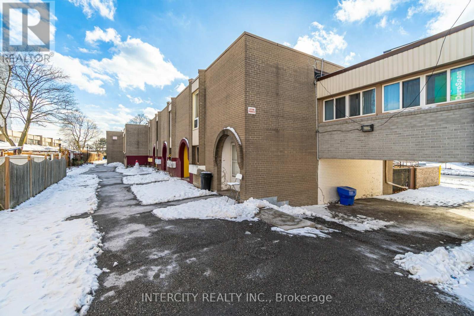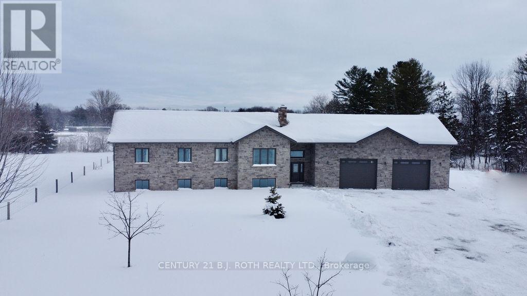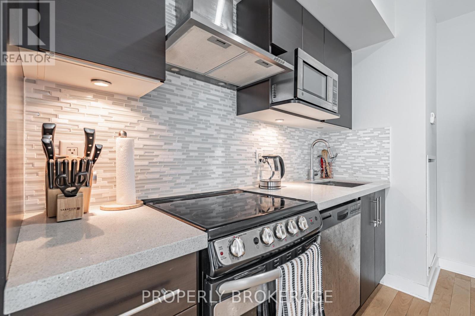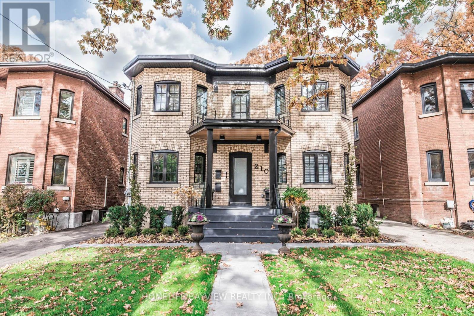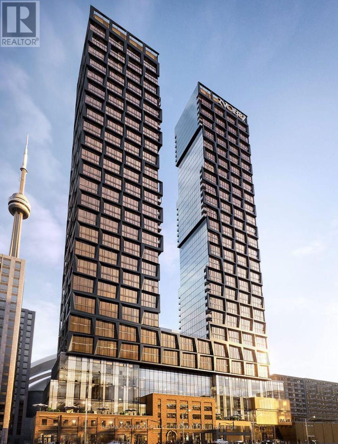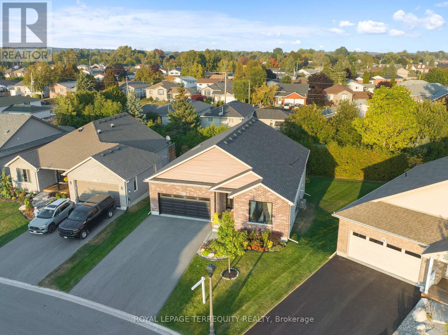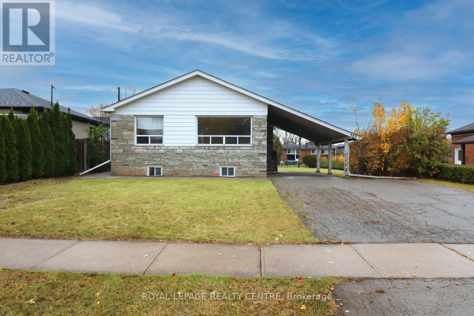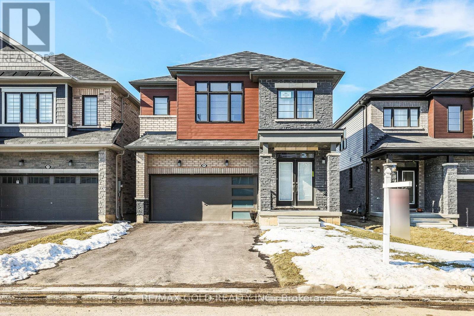1016 Donelly St S
Milton, Ontario
Interior garage door Outdoor and mainfloor potlights California shutters on main floor Master bedroom with walkout patio and fully renovated second washroom**** EXTRAS **** interior garage Door (id:46317)
Cityscape Real Estate Ltd.
#42 -1299 Glenanna Rd
Pickering, Ontario
Gorgeous Double Car Garage Townhouse With 4 Bedrooms. Hardwood floor top to bottom. Only 10 Years Old. Approx 2000Sq, Bright Functional Layout. Extra-Large Window Throughout. 9Ft Ceiling, Pot Lights On Main. Upgraded Kitchen With Granite Counter, Stainless Steel Appliances, Backsplash & Large Center Island. Direct Access To Garage. 2 Car Driveway. Close To Hwy 401, Go Transit, Public Transit, Mall.**** EXTRAS **** Fridge, Stove, Range Hood, Dishwasher, Washer, Dryer, Gdo+Remote, Furnace, Cac, All Existing Light Fixtures, All Existing Window Coverings, Water Softener & Filter. (id:46317)
Century 21 Innovative Realty Inc.
1281 Manitou Way
Milton, Ontario
Discover the perfect blend of comfort and convenience in this brand new home for lease. Nestled in an excellent location close to the highway, grocery stores, and shopping destinations, this home offers unparalleled accessibility. As you enter, a spacious foyer welcomes you into an expansive, open-concept living space with a 9-foot ceiling, highlighting the home's modern and airy design. The great room, complete with a gas fireplace, provides a cozy retreat. Hardwood flooring gracefully flows through the main floor, providing a timeless and luxurious touch. The primary bedroom, complete with an ensuite bathroom, offers a private sanctuary. Located in a sought-after area near major amenities, this home promises a seamless combination of style and convenience.**** EXTRAS **** Fridge, stove, washer dryer, dishwasher (id:46317)
Royal LePage Vision Realty
#1407 -65 Ellen St W
Barrie, Ontario
A real gem in one of the most prestigious locations in Barrie in close proximity to Lake Simcoe. Fully renovated designer showcase bright and modern 1 bedroom unit. Breathtaking views through the huge floor to ceiling windows. High quality laminate flooring throughout. Enlarged kitchen opening with custom built maple wood illuminated bar stand. Contemporary kitchen with Cesar stone countertops, backsplash and sliding cabinet drawers. Smooth ceilings throughout. Newer stainless steel appliances. Fabulous facilities: indoor pool, hot tub, sauna, exercise room, guest suites, party room. Amazing downtown location within walking distance of the waterfront, beach, marina, restaurants, bars. shops and more. Walking distance to Allandale Waterfront GO Station (id:46317)
Sutton Group-Admiral Realty Inc.
19 Patrick Dr
Erin, Ontario
Absolutely Stunning Property Backing Onto Ravine Situated On A Quiet Cul-De-Sac Located In The Beautiful Town Of Erin. This 3 +1 Bungalow Is Minutes To All Amenities And Has Been Extensively Upgraded With The Finest Materials, From Top To Bottom. Fabulous Walk Out Finished Basement With Access To The Massive Private Oasis Backyard. Thousands Spent In This Entertainers Dream Backyard Which Includes A Newly Installed 14 X 30 Salt Water Inground Pool & Hydropool Hot Tub. This Immaculate Family Home Was Made For Every Family Dynamic! Bring The In-Laws And Enjoy Complete Privacy With Separate Living Quarters. Extra Long Driveway, Spacious Rooms, Gorgeous Home With An Outstanding Property. Extras (id:46317)
Ipro Realty Ltd.
#1515 -55 Mercer St
Toronto, Ontario
Be the very first to live in this brand new unit at 55 Mercer Condos! South facing unit with a beautiful CN Tower and the city view. Luxurious urban living in the heart of Downtown Toronto at King St W With 1+1 and two full washrooms. The den is a separate room with glass sliding doors that can be used as a 2nd bedroom. Building amenities include 24 hr concierge/security, guest suites & underground visitor parking. This building is nestled in the vibrant Entertainment District in the midst of the city's finest entertainment & dining experiences. Top Tier Amenities: Private Dining Room, Screening Room, Barbecue and Prep Deck, Sauna and Steam Rooms, Conference Centre, Massage Room, Games Room, Fitness Area, Hot Tub, Spin Studio, Yoga Area and Glass Atrium . Walking distance to the Rogers Centre, CN Tower, Tiff Lightbox, Union Station & much more! 100 Transit Score, 98 Walk Score & 90 Bike Score. (id:46317)
Save Max First Choice Real Estate Inc.
#3501 -81 Navy Wharf Crt
Toronto, Ontario
Welcome to the heart of downtown Toronto! Steps away from the Harbour Front, Rogers Centre, C.N. Tower, Restaurants, Bars, and the Financial District is this spacious 1 bedroom/1 bath + den suite. With almost 700 square feet, and bathed in natural light, this open concept suite comes with the most astonishing views (can see games in the sky dome when the roof is open). Not only surrounded by incredible city views it also includes a clear view of beautiful Lake Ontario. PARKING SPOT INCLUDED**** EXTRAS **** Enjoy the generous amenities including an indoor pool & sauna, gym, party room, movie theatre, gorgeous gardens, outdoor dining, 24 hour concierge, visitor parking and more. (id:46317)
Chestnut Park Real Estate Limited
29 Robert Blvd
Springwater, Ontario
Unleash Your Dreams In This Cherished 1.5+ Acre Hillsdale Haven While Embracing The Legacy Of The Original Owners W/This Picturesque & Spectacular 2-Storey Family Home Nestled On A Secluded & Very Private Nature Lover's Paradise O/L & Surrounded By Mature Trees & Backing Onto Greenery! Offering A 240ft Driveway Leading You UP To Your Tranquil Abode Complete W/4+1 Bedrms, 3 Bathrms, 3/4"" Gleaming Hardwood Flooring & Crown Moulding Throughout, 37 New Solar Reflective Windows, A Bright & Spacious Sun-Filled Open Concept Design, Multiple Walk Outs, Wrap Around Covered &Screened In Front Porch. Large Primary Bedroom Retreat Include Includes Ensuite Bath & W/I Closet. 2500Sq/F + Partly Finished Basement/Workshop W/Ventilation, Rec Area, Utility & More! B/I Access To The Ultimate Man Cave And Hoist Size TRIPLE Car Garage! Easy Access To Walking & OFSC Snowmobile Trails! Located Close To Schools, Parks, Skiing, Hwy 400, Golf & So Much More! Meticulously Maintained W/True Pride Of Ownership!**** EXTRAS **** Built In 2002. 2X6 Construction. Timber Post & Beams. 8 Zone Irrigation. 3 Outbuildings & All Structures W/Steel Roof (75Yr Warranty). Cedar Gazebo W/Electrical. Wood Burning Fireplace. All LED & HE. Very Efficient Home-Hydro Under $100. (id:46317)
RE/MAX All-Stars Realty Inc.
#121 -198 Springbank Dr
London, Ontario
3 bedroom Mobile Home in Retirement Community located in The Cove Mobile Home Park. Year round park situated on Springbank Dr near Greenway Park and backs onto The Cove spring fed waterway. This remodeled mobile features a 19'x6' deck at the rear of the home with great view. Living room/dining room open concept with lots of natural light, front deck 7'x7'. Master Bedroom has sliding doors to the deck where you can spend enjoying your morning coffee or relaxing with an evening beverage and enjoy what Mother Nature has to offer. Lots of potential with 2nd bedrooms could be used as office space/computer room, or to add your own laundry room. 4pc bathroom updated 2023 new sink and toilet and bathtub reglazed. This home has extra insulation in the roof and other areas. Lot fees $767.56 /month: INCL $700.00 fees + 50.00 water + $17.56 for property taxes, garbage and recycling pick up, park maintenance. Offers conditional on Land Lease approval.**** EXTRAS **** Don't miss this spacious home situated on the west side of the park backing onto water. Owners must be 50+ to own and live in this park. (id:46317)
RE/MAX Centre City Realty Inc.
390 Sandhurst Dr
Oakville, Ontario
Nestled in charming S/W Oakville, this designer showpiece with an Indiana limestone and stucco exterior offers an exceptional living experience. The main level boasts 10' ceilings, LED backlit feature wall panels, formal living and dining rooms, a glass enclosed wine showcase, family room with a gas fireplace framed by custom cabinetry, and a butler's pantry. The contemporary kitchen dazzles with an LED backlit ceiling feature, quartz countertops, a glass backsplash, high-end appliances, a large contrasting island with breakfast bar, and an eat-in area that opens to the patio through French doors. The beautifully finished basement adds more living space with an oversized recreation room featuring a wet bar, den, fifth bedroom with a four-piece ensuite, an additional four-piece bathroom, and ample storage space. Elegant mahogany entrance door, soaring 20' ceilings in the foyer and family room, hardwood floors spanning all three levels, hardwood open-riser staircase, interlock patio.**** EXTRAS **** Sought-after neighbourhood, walk to parks, South Oakville Centre, Brookdale Public School, St. Nicholas Catholic Elementary School, and Thomas A Blakelock High School. The desirable locale is also close to Appleby College and the lake. (id:46317)
Royal LePage Real Estate Services Ltd.
#911 -33 Charles St E
Toronto, Ontario
Location, Style, & Luxury! Enjoy The Inviting Lobby & All The Amenities Offered At The Casa Condominium! A Wonderful Light-Filled Huge Open Concept 1 Bedroom Unique Layout-Corner Suite In The Heart Of Downtown! Featuring: Open Design Living Dining & Kitchen (S/Steel Appliances, Granite Counters), Floor To Ceiling Window Walls (9'), Beautiful 5"" Hardwood Plank Floors Throughout, Inviting Wrap-Around Balcony And Walk-Outs, Spacious Interior With 688 Sq Ft Of Living Space, And An Additional 215 Sq Ft Of Balcony With Panoramic Views. Total Of 902 Sq Ft - Including Exterior Balcony Space. Spa Bathroom, Ensuite Laundry, 24-Hour Concierge, Fabulous Building Amenities & More! Everything At Your Doorstep, Subway, Shops, Restaurants & Yorkville Ave. Making It An Ideal Urban Retreat & Lifestyle. Whether You Prefer To Keep The Existing Tenants Or Move In Yourself, This Condo Offers The Ultimate In City Living. Thank You For Showing This Exceptional Condo, Your Client's Will Love Living At Casa!**** EXTRAS **** All Existing Appliances - Ss Fridge, Stove & Dishwasher, Microwave-Rangehood, Full Size Washer/Dryer. Hardwood Floors Throughout. Huge Unique Layout & City Views. Status Certificate Available Upon Request. (id:46317)
RE/MAX Premier Inc.
1373 Orchard Ave
Fort Erie, Ontario
Three-bedroom multi-level home nestled in the heart of Crescent Park. Perfectly located in the north part of the neighborhood, this residence boasts convenience with its proximity to the new High School, the Fort Erie Leisure Plex, and the Townhall. As you step into this charming abode, you're greeted by an open concept living room and kitchen. The thoughtful layout features a main floor bedroom, while two additional bedrooms on the second floor ensure ample space for family or guests. A second bathroom on the second floor adds convenience and functionality to this well-designed home. The property comes with a full basement, offering extra space for storage, a home gym, or a recreational area. Situated on a generous corner lot including the potential to sever off a lot. One of the highlights of this residence is the expansive backyard oasis, complete with a large inground pool heated pool new in 2019 and pool shed with hydro Large detached shed for yard equipment and storage.**** EXTRAS **** Some notable updates - Furnace 2022, A/C 4years ago, replacement windows 2021 (except basement) newer dishwasher, roof shingles 6 years ago and eaves 2023. Improved the weeping tile to ensure a dry basement. (id:46317)
RE/MAX Niagara Realty Ltd.
#upper -17 Wharfside Lane
Toronto, Ontario
A Gorgeous Home, Conveniently Situated By The Lake. It Features 3 Spacious Bedrooms, Including A Sizable Master Bedroom With An Ensuite Bathroom. With A Total Of 2.5 Bathrooms, This Residence Is Located In The Esteemed Port Union Area, Known For Its Family-Friendly Environment. Enjoy Stunning Lake Views From The Balconies And Rooms. Please Note That The Basement Is Not Included In The Rental And Will Be Leased Separately. Walking Distance To Go Station, School, Parks, Lake, Shopping Plazas, Schools, Doctor's Office, Etc. Tenant Pays For 75% Of The Utilities. (id:46317)
Homula Realty
#bsmt -35 Brookview Rd
Brampton, Ontario
Discover This Newly Renovated Cozy Basement Apartment, Perfect For Young Couples Or Professionals. Featuring 2 Bedrooms, 1 Bathroom, And A Fully-Equipped Kitchen, This Space Has Everything You Need For Comfortable Living. Don't Miss Your Chance To Make This Your New Home.**** EXTRAS **** Side Entrance, 1 Parking Space On Driveway, Existing Fridge, Stove, Light Fixtures, Window Covering, Shared Laundry With Main Level Tenants, Tenant Pays 30% Of Utilities. No Pets, No Smokers (id:46317)
RE/MAX Experts
29 Glenhuron Dr
Springwater, Ontario
Welcome to Carson Ridge Estates, Midhurst! This exclusive community features sophisticated homes on spacious lots, creating a highly desirable and inviting neighborhood. The stunning home showcases classic stone & stucco, o'sized 3-car garage and a vast driveway for ample parking. Enjoy a private treed lot, large deck for gatherings, and an open-concept main floor with 10ft ceilings, a custom staircase, and abundant natural light. The main floor offers a sunken living room, primary bedroom oasis, convenient laundry. Upstairs, discover two family bedrooms, a Jack and Jill bath and a bonus family room to be enjoyed by the kids or adults alike! The W/O basement is an entertainment haven with a gas f/p and versatile spaces, including a games room, exercise room, and rec room, private guest bedroom with a bathroom featuring a sauna, adds luxurious touches. 29 Glenhuron is a masterpiece with untapped potential, offering an unparalleled living experience. Welcome home! Close to golf & skiing! (id:46317)
Royal LePage First Contact Realty
#7 -61 Driftwood Ave
Toronto, Ontario
For Investor or First Time Home Buyer To Buy An Affordable, Spacious, Bright 2 Storey, 3 Bedroom Condo Townhouse,Walkout To Fenced Backyard, Ensuite Laundry. Close To All Amenities, Hwy 401, 400 And Shopping Malls. Minutes To York University, And New Finch LRT Subway.**** EXTRAS **** Stainless Steel Fridge, Stainless Steel Stove, Washer & Dryer, All Electrical Light Fixtures. (id:46317)
Intercity Realty Inc.
1873 Division Rd E
Severn, Ontario
Custom Built Home situated on a beautiful 1.39 acre lot! This stunning, brand-new bungalow offers an expansive 3,700 square feet of living space, featuring an oversized double car garage with a second-floor work/storage area and a 1650 sq. ft. area as well as a roll up door that provides easy backyard access. Inside, you'll find 3 bedrooms upstairs and 3 bedrooms downstairs, along with a large primary ensuite with an amazing shower. The home also boasts an open concept living and dining area, creating a spacious and inviting atmosphere. Additionally, there's a gourmet kitchen with quartz countertops, under mount sink, a spacious island, and modern appliances, perfect for culinary enthusiasts. Also don't forget the large elevated deck off the kitchen, providing a perfect outdoor space for relaxation and entertainment. You won't want to miss this beautiful home that you can just move in and add your personal touches. (id:46317)
Century 21 B.j. Roth Realty Ltd.
#1109 -58 Orchard View Blvd
Toronto, Ontario
Are you in the dark? Fear not, just follow the Neon lights to Neon Condos situated at 58 Orchard View Blvd. Don't be fooled by the size because the best things come in a little package. This highly efficient 490 sqft + balcony Jr 1 bedroom situated at the midpoint of the tower, comes with an impressive south-facing view. You'll have everything you need at your fingertips, Ensuite Laundry, a 4pc bath, stainless appliances, and a sun drench balcony. All are located within steps great, transit, coffee, shops + resto bars such as Metro supermarket, Chipotle, and Aroma Espresso Bar. Pai, Stock Bar just to name a few. If it's entertainment you're looking for, SilverCity Yonge Eglinton, Cineplex and Phase 4 Films are a short stroll away. For nearby green spaces, Sherwood Park and June Rowlands Park are ideal spots to catch some fresh air and parks. (id:46317)
Properly
#main -210 Rose Park Dr
Toronto, Ontario
Spectacular back to bricks renovated Moore Park Home, perfect blend of modern & traditional elements. Thoughtfully laid out floor plan spans 2 levels with 4 bedrooms, spa-inspired washrooms, spacious open concept principal rooms & large recreation room. Dining room walks out to private yard, situated close to top private & public schools, beltline trail, Moorevale Park, short commute to downtown. Please note unit now vacant and staging for reference purposes.**** EXTRAS **** Use of existing: fridge, cooktop, built-in oven/microwave/dishwasher, washer, dryer, existing light fixtures and window coverings, 1 parking space (id:46317)
Homelife/bayview Realty Inc.
#3710 -35 Mercer St
Toronto, Ontario
For assignment sale: A stunning 2-bed & 2-bath unit in the NOBU Residence, West Tower with Parking, located in Toronto's vibrant Entertainment District. Expecting Occupancy May 2024, This neighbourhood is a hub of urban living, bringing together residences, a restaurant, and a hotel. The unit is conveniently situated within walking distance of the city's trendiest restaurants, professional sports venues, and world-renowned theatres. 9 feet Ceiling, Covering 799 sf+ 28 sf= 827 SF. It boasts over $50,000 in upgrades, including a premium keyless suite entry, high-quality bathroom fixtures, closet organizers, a Miele laundry package and Much more!**** EXTRAS **** S/S Appliances, Miele Washer/Dryer, Keyless Suite Entry, Closet Organizers, All ELF's & Window Coverings. (id:46317)
RE/MAX Condos Plus Corporation
60 Shewman Rd
Brighton, Ontario
This stunning custom-built home is located in the ""Brighton by the Bay"" adult lifestyle community and will take your breath away. A welcoming and cozy home awaits you as you make it your new home. Enter from a beautiful, large, open-concept foyer that leads to the spacious hallway. The main floor features 2 oversized bedrooms with 2 full baths. The entire main floor has a 9ft ceiling, making it lighter and brighter. The Great Room has a custom gas fireplace, coffered ceiling, and a custom wall accent with ambient lighting for a cozy living space. The beautiful kitchen is equipped with high-end appliances and a skylight. There are two large custom decks for entertaining and family gatherings. The backyard is private and offers plenty of green space to enjoy throughout the seasons with privacy. The walkout basement is waiting for you to make it your own, and it opens to the beautiful custom deck and green space. There are many upgrades...!!**** EXTRAS **** One of the bedrooms has a custom built-in desk. The garage has custom-built shelving and a work table with wifi garage door opener. The basement has custom-made storage/shelving. Prof Landscaped, Programmable 5 Zone Lawn Sprinkler System. (id:46317)
Royal LePage Terrequity Realty
383 Southview Rd
Oakville, Ontario
A Great Opportunity To Build Your Ideal Home In South Oakville On A 60 X 125 Lot.**** EXTRAS **** Prime 60 X 125 Foot Lot. (id:46317)
Royal LePage Realty Centre
215 Vanilla Tr
Thorold, Ontario
Brand New house in Thorold, Calderwood Neighborhood. 4 specious bedrooms with 2 en-suite bathroom and 1 jack and Jill bathroom. Laundry on the second floor. Brand new appliances. No houses in the back. Separate living and family room with hardwood flooring and hardwood stairwell. (id:46317)
RE/MAX Gold Realty Inc.
264 Spruce St
Clearview, Ontario
Experience the best of both worlds-where everyday life feels like a vacation! In close proximity to Wasaga Beach & the Blue Mountain, this 2-storey home offers an array of features. Boasting 3 bdrms, & 4 baths, this home has a total of 1740 sq ft of finished living space. As you step through the foyer, you'll be greeted by an abundance of natural light that fills the living & dining areas. Dining rm offers a view of the backyard. Adjacent to the dining area, is a spacious kitchen, with a marble backsplash & an electric fireplace. It opens up to the backyard & charming deck. The deck has been designed, w/multiple sections to cater to your outdoor needs. Beyond the fenced yard, is a wooded area that partly belongs to the property. Beyond the boundary, a river flows. The 2nd floor, has 3 bdrms & primary has a 3 pc ensuite. An attached garage provides seamless access right next to the kitchen. Lower level offers a rec rm, a laundry/utility rm, storage, & a 2-pc bath.**** EXTRAS **** All showings must be booked via ShowingTime MLS # 40529852 (id:46317)
RE/MAX Summit Group Realty
