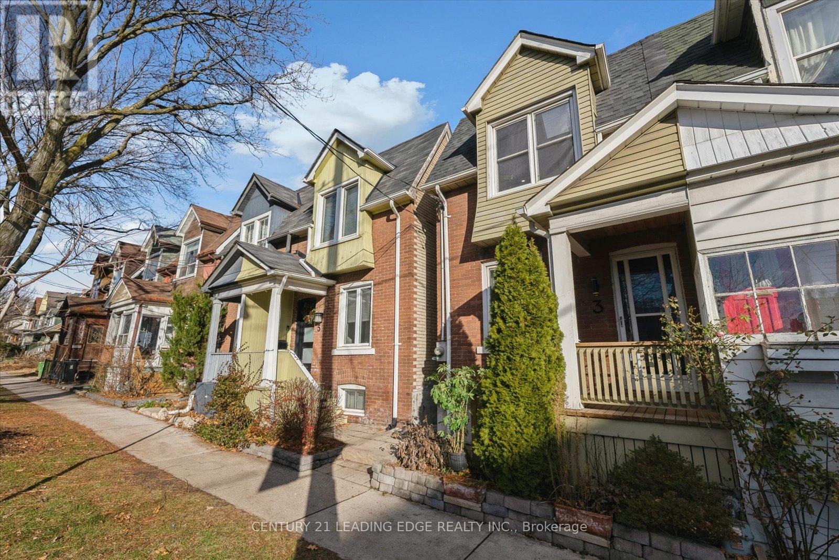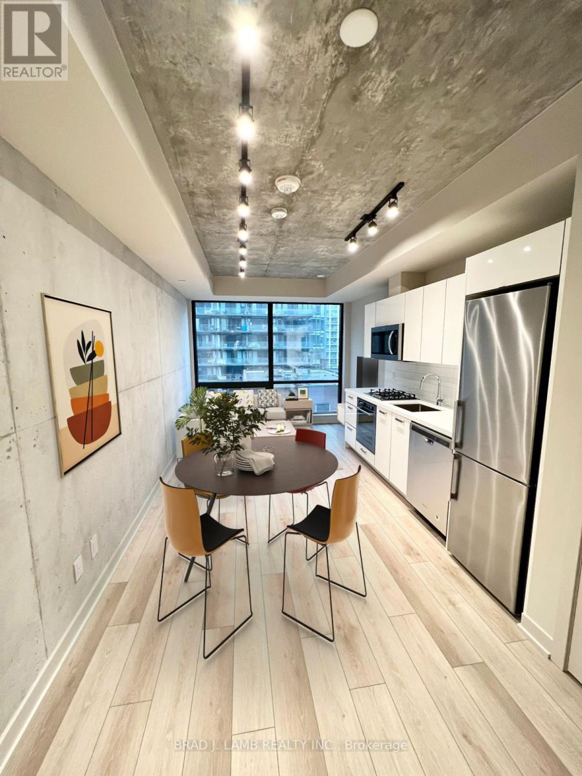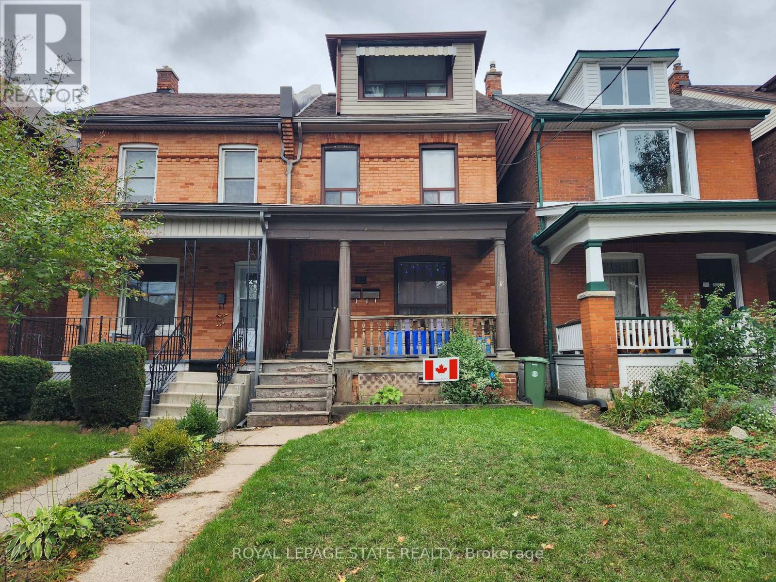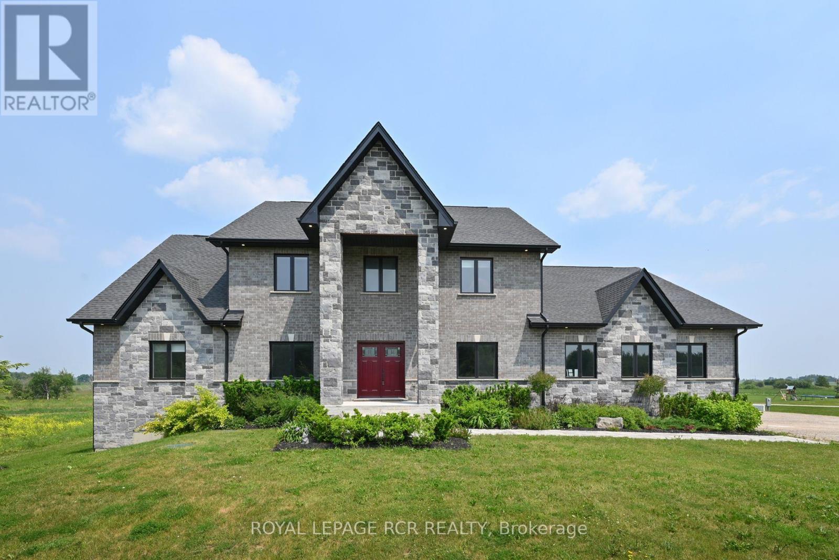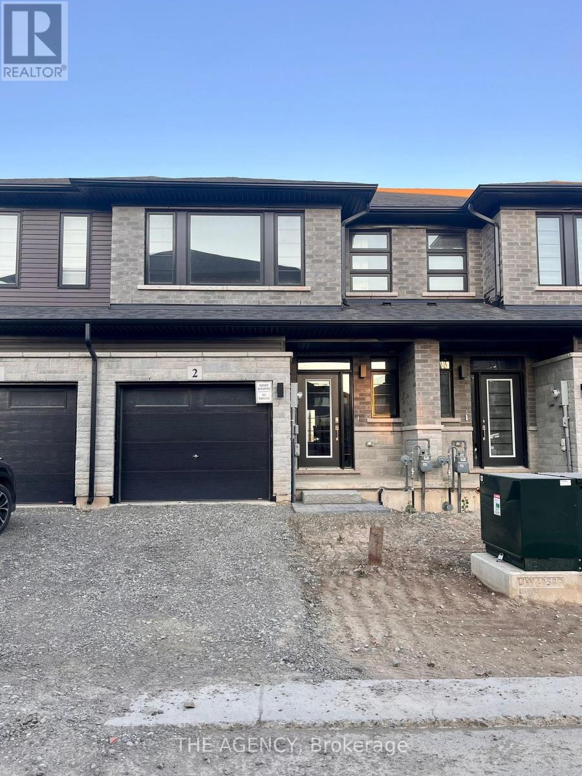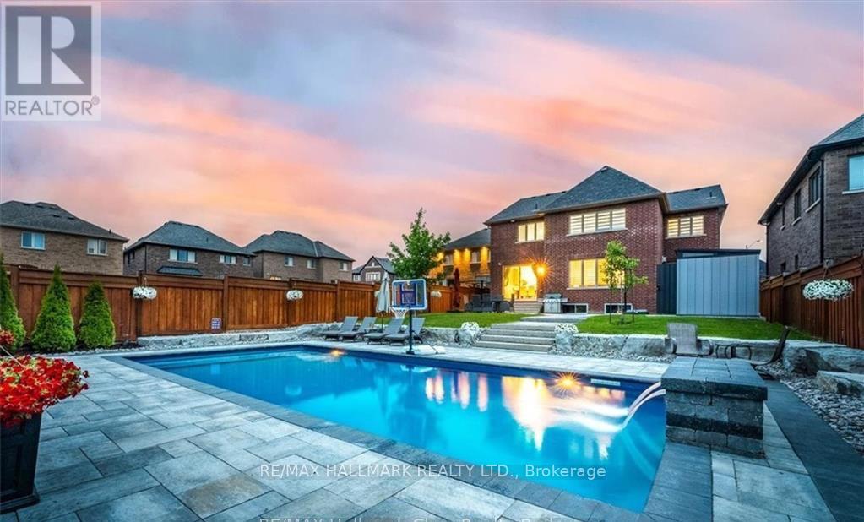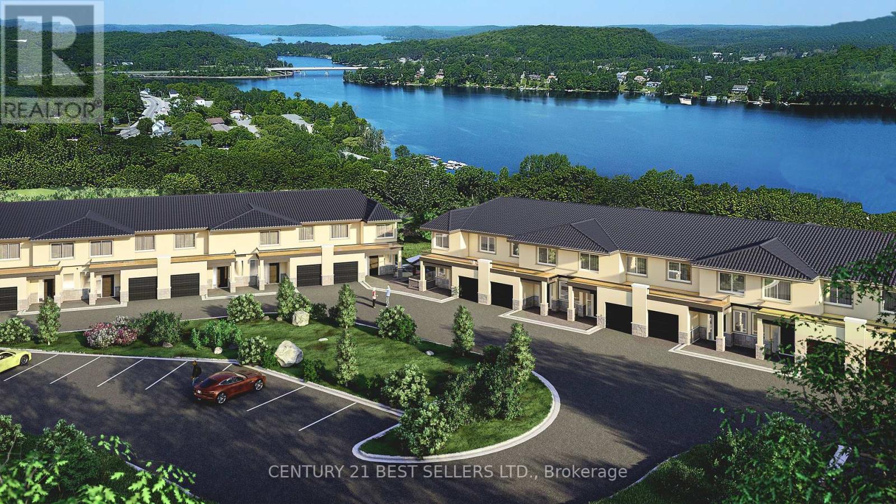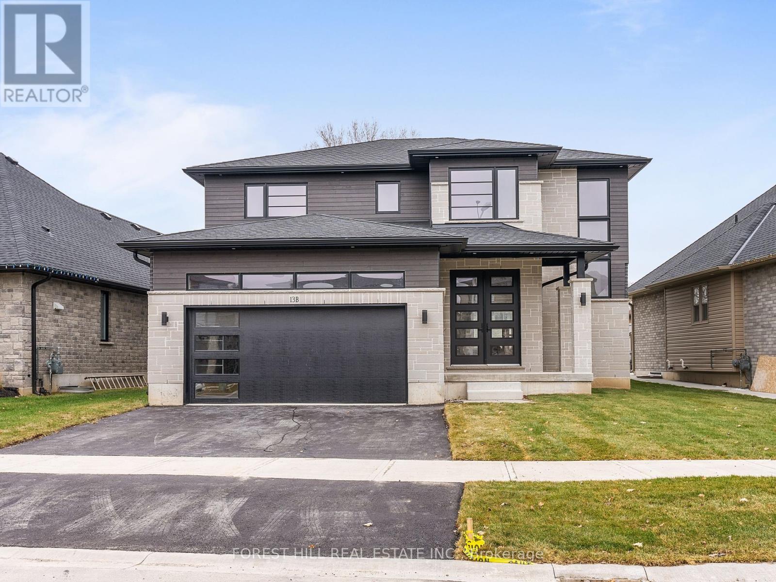315 Swan Park Rd
Markham, Ontario
Experience The Epitome Of Luxury Living In This Stunning, Brand-New 3-Story End Unit Freehold Townhouse. Boasting 5 Bedrooms And 4 Bathrooms, Its Open Concept Kitchen With Granite Countertops, Pot Lights, And A Family Room Featuring A Fireplace Exude Elegance. The Inviting 18'x16' Deck Overlooks A Vast Backyard, And The 18' Grand Entrance Sets The Tone For The Spacious 10' Ceilings On The Main Floor. Enjoy A Private Balcony On The Third Floor And Relish The Convenience Of Being Close To The Go Station, Restaurants, Supermarkets, And All Amenities. Welcome to Luxury Redefined In The Coveted Greensborough Community.**** EXTRAS **** Stainless Steel Fridge, S/S Stove, Dishwasher, Washer and Dryer, Microwave, and Pot Lights. (id:46317)
Homelife/cimerman Real Estate Limited
718 Peter Hall Dr
Newmarket, Ontario
New Renovated Trendy Designed Home offers Almost 3000 Sq. of space Above Grade in a Family-Friendly Neighbourhood, Steps To Schools, Parks & Yonge Street Amenities.4 bedrooms 4 bathrooms. All wood flooring, Glass stair railing, Modern light fixtures, 9 ft Smooth Ceilings with pot lights throughout! Open concept layout, eat-in kitchen with Granite Counters & Large Centre Island, Bright Spacious Family Room W/Gas Fireplace, Stylish dining area W/O To Newly Landscaped Backyard, Deck with privacy fence, New gazebo and shed. Spacious Master Bedroom Suite W/Huge W/I Closet & 5-Pc Ensuite Bath. The second bedroom with 4 pcs ensuite had been created for your family. Potential basement entrance from the side. The unspoiled basement offers endless possibilities. Great family residential property. A Must See.**** EXTRAS **** S/S Fridge, New Caloric Gas Range, B/I Dishwasher, New Range Hood, All Electric Light Fixtures, Washer & Dryer. water softener and Central Vac System. (id:46317)
Homelife Landmark Realty Inc.
54 Summeridge Dr
Vaughan, Ontario
ONE BEDROOM,ONE WASHROOM AND BATH, SPACIOUS BRIGHT BASEMENT APARTMENT ON EXCELLENT AND CONVINIENT LOCATION OF THORNHILL WOODS COMMUNITY, CLOSE TO HWY7,BATHURST ST AND BUS STOP. TENANT TO PAY 25% OF UTILITY,NO SMOKER, NO PET PLEASE**** EXTRAS **** REFRIGERATOR, OVEN , SHARED WASHER AND DRYER , ONE PARKING SPOT ON DRIVEWAY IS INCLUDED. (id:46317)
Red Rose Realty Inc.
3 Lockwood Rd
Toronto, Ontario
Renovated freehold semi-detached home in the sought after neighbourhood of The Beach Triangle. With a short walk to Woodbine beach & Ashbridge's bay, this is your opportunity to join this active community w/kilometers of walking, running & biking trails w/ gorgeous city and beach views., Olympic pool, tennis courts, ice rink, volleyball courts, a half dozen parks & off leash dog parks. Queen St provides access to dozens of restaurants, coffee shops, grocery stores, and the beaches movie theatre. Engineered hardwood flooring, smooth ceilings and pot lights throughout. Functional living room & a dining room that can seat 8 guests right off the eat-in kitchen overlooking the fenced backyard through a bay window & provides direct access to a large deck. The primary bedroom has a beautiful vaulted ceiling, a skylight & 2 closets, one of which is a walk-in w/ built-ins. It's right next to the bathroom w/heated flooring, a skylight and Riobel separate handheld and rain shower.**** EXTRAS **** Glass railings & black hardware. S/S appliances, backsplash, undermount lighting & pot lights. Central A/C.Two stage high efficiency furnace(2023). Walk-in closet w/sensor automatic light & built-ins. Electrical panel(2023). Roof(2021). (id:46317)
Century 21 Leading Edge Realty Inc.
#407 -458 Richmond St W
Toronto, Ontario
Live At Woodsworth! Perfect Junior One Bedroom 511 Sq. Ft. Floorplan With Soaring 9 Ft High Ceiling, Gas Cooking Inside, Quartz Countertops, And Ultra Modern Finishes. Ultra Chic Building Will Have A Gym & Party/Meeting Room. Walking Distance To Queen St. Shops, Restaurants, Financial District & Entertainment District.**** EXTRAS **** Stainless Steel (Gas Cooktop, Fridge, Built-In Oven, Built-In Microwave), Stacked Washer And Dryer. Heat Pump Rental Is Approx. $40/Month. Unit Is Virtually Staged. (id:46317)
Brad J. Lamb Realty 2016 Inc.
25 Gladstone Ave
Hamilton, Ontario
Well cared for LEGAL 2 family property with fantastic long term tenants, wishing to stay! Furnace/AC new Dec 2020. Spacious main floor unit has 2 bedrooms (or one and a den), high ceilings and sliding door to walk out backyard and deck! In suite laundry and one private parking spot. Upper unit offers 1 bedroom plus a den, 1.5 baths and a huge attic enclave that can be a multi-use (currently a bedroom) space - with a walk out balcony off the kitchen! Situated in Hamilton's St. Clair neighbourhood, this property works well for the investor or a Buyer that can live in one unit & help pay the mortgage with the other! (id:46317)
Royal LePage State Realty
304 Trudeau Cres
Russell, Ontario
Immediate Occupancy Available in the Newly Developed, Family Oriented, Russell Ridge Estates. The Windsor Model is a three bedroom home, looking for its new family to call home! This home sits on a 3/4 acre lot located just 5 min south of Russell, 10 min to Embrun and a quick commute 25 min to Ottawa, This Guildcrest home is known and tested for award winning high effiency. Property ready with bell fibe internet, included is a paved laneway, already hydro seeded property, hrv, ac unit, hardwood flooring and tile. HST included in price with rebate back to builder. These photos have been virtually staged. Property taxes not yet assessed.**** EXTRAS **** - AC included (none Rental) - HRV - Furnace *For Additional Property Details Click The Brochure Icon Below* (id:46317)
Ici Source Real Asset Services Inc.
308 Trudeau Cres
Russell, Ontario
Immediate Occupancy Available in the newly developed, family-oriented community of Russell Ridge Estates. Sitting on a beautiful 3/4-acre property, located just 5 minutes south of Russell, 10 minutes to Embrun, and a quick commute of 25 minutes to Ottawa. Our Kensington models offer 3 bedrooms, 2.5 bath, with large open concept living, large windows, coffered ceiling, hardwood and tile flooring throughout. Also included is a paved laneway, hydro seeded front and rear lawn, interlock walkway, AC unit, Propane furnace, hot wat tank, and HRV all not rented. Garage is insulated and drywalled, basement is complete with drywall and first coat of mud. HST included in price, rebate back to builder. Photos are Virtually staged. Property taxes not yet assessed.**** EXTRAS **** -Paved Laneway - No Rental Equipment -Hardwood Floors - Insulated Garage *For Additional Property Details Click The Brochure Icon Below* (id:46317)
Ici Source Real Asset Services Inc.
312 Trudeau Cres
Russell, Ontario
Immediate Occupancy Available in the newly developed, family-oriented community of Russell Ridge Estates. Sitting on a beautiful 3/4-acre property, located just 5 minutes south of Russell, 10 minutes to Embrun, and a quick commute of 25 minutes to Ottawa. Our Kensington models offer 3 bedrooms, 2 bath, with large open concept living, large windows, propane fireplace, hardwood and tile flooring throughout. Also included is a paved laneway, hydro seeded front and rear lawn, interlock walkway, AC unit, Propane furnace, hot wat tank, and HRV all not rented. Garage is insulated and drywalled, basement is complete with drywall and first coat of mud. HST included in price, rebate back to builder. Photos are Virtually staged. Property taxes not yet assessed.**** EXTRAS **** -paved laneway -drywalled basement -drywall and insulated garage -brick front exterior *For Additional Property Details Click The Brochure Icon Below* (id:46317)
Ici Source Real Asset Services Inc.
373373 6th Line
Amaranth, Ontario
Beautiful Custom Home On 2.46 Acres! Meticulously Maintained And Pride Of Ownership Throughout. This Home Is Move-In Ready With High End Finishes! 2 Large Primary Bedrooms (Main Level And Upper Level)! Both Of These Rooms Feature Double Walk-In Closets And Luxurious Spa Like 5Pc Ensuites! Separate Entrance From The Garage To The Large Finished Lower Level(2100 Sq Ft) With Full Bath And R/I For A Second Kitchen, Large Above Grade Windows! 9Ft Ceilings And Temperature Control On All 3 Levels! Front & Back Yard Is Beautifully And Professionally Landscaped! Large 4 Car Garage Provides Tons Of Storage And Space For Your Cars And Toys! Engineered Hardwood And Pot Lights Throughout! Large Formal Dining Rm! Bright And Large Living Room That Could Also Double As An Office Or Another Main Floor Bedroom! The Kitchen Is An Entertainer's Dream! Oversized Quartz Island, Quartz Counters, Lots Of Cupboards And Double Wall Ovens! Kitchen Overlooks The Family Room And W/O To Patio And Large Back Yard!**** EXTRAS **** Rogers High Speed Internet Is Now Available! Great location! Less Than 5 Mins To Hwy 109! 10 Minutes To Orangeville & 45 Minutes To Brampton! High End Geothermal Heat Source Saves $$$ On Your Monthly heating & cooling! (id:46317)
Royal LePage Rcr Realty
114 Wood Lane
Richmond Hill, Ontario
Showpiece Custom Built Home Situated On A Quiet Street. One of Few Backing Onto Mill Pond. Over 4000 Sqft of Luxury Living W/4 Bedrooms & 6 Bathrooms. Each Bedroom W/An Ensuite and Custom Closet Organizers, Master Bedroom Featuring Walkout to Balcony. Stunning Chefs Kitchen W/Large island, High End Stainless Steel Appliances, Separate Survey and Walk in Pantry. Marble, Barn Board Floors & Pot Lights On Main. Open Concept Finished Basement with Ceramic Heated Floors & Over Sized Windows. (id:46317)
Royal LePage Flower City Realty
56 Mason Blvd
Toronto, Ontario
Prime creeper Club/Loretto Abbey - Coveted Block of Mason Blvd, walk to subway. Private West-Facing sun filled garden. Traditional Centre Hall, 6 Bedrooms, 4 bath, Family size open concept Kitchen/ Breakfast/ Family room, Formal Principal Rooms, Main floor mudroom and powder room. Cozy primary suite with sitting area/5pcs ensuite. 2nd floor laundry. Lower level recreation room, office and games room. Ideal family home space and functionality.**** EXTRAS **** Gas furnace, central air conditioning, subzero fridge, Gaggenau Double Oven and Gas cooktop, Miele B/I dishwasher, Quasar Microwave, Huebsch washer and dryer. (id:46317)
Royal LePage Signature Realty
#d -46 Westmoreland Ave
Toronto, Ontario
Newly Renovated, Bright And Spacious 1+1 Bedroom Apartment Located 1 Block North Of Bloor St. Bustling Location, Short Walking Distance To Both Dufferin And Ossington Stations, Dufferin Groove Park, Shops And Cafes Along Bloorcourt Village. All Inclusive Rent, Laundry Onsite. No Smokers. (id:46317)
RE/MAX West Realty Inc.
73 Aldershot Cres S
Toronto, Ontario
Elegant Custom Built Home In The Most Prestigious St. Andrew-Windfields Community. Brilliant 20' Foyer Ceiling,Stunning Three Skylights, Approx 7000 Sqf Of Total Living Space. Spacious Open Concept Main Flr, 5+1 Bedrms, 7 Washroms. Cherry Hardwood Fl & Premium Limestone Tiles. Beautifully Design & Expertly Crafted! Lavishly Spent On Detail & Material! Expansive Pellar Windows & Doors. Chef Inspired Kitchen W/B/I Miele Appliances, Mood Lighting, Eat-In Kitchen Island, Additional Wok Kitchen/W Gas Stove! Tempered Glass Stair Railing. Living Rm W/B/I Glass Display Cabinetry. Master Bedrm Walk Out To Your Private Terrace Overlooking Garden, Ideal For Dining Or Relaxation. Walk-Up Bsmt W/ Large Recrm & 6th Br/Two 4Pc Ensuite, Heated Flr-Basmt. Professional Landscaping & In-Ground Sprinkler System. R/I B/I Speakers System, Fireplace, Elevator, Etc.**** EXTRAS **** B/I Liebherr Fridge, Diva Cooktop, Miele(5 Burner Gas Cooktop,Dishwasher,Steam Microwave,Oven), Washer & Dryer, Two Furnaces(2022), Two Humidifer, Two A/C, Water Softer, Boiler System,Hrvs,Elevator,Alarm System, C/V,200A (id:46317)
Real One Realty Inc.
#2 -461 Blackburn Dr
Brantford, Ontario
The main entryway leads you into spacious, open concept living. A large great room with sliding door walk out, dining room, kitchen, powder room and access to the 1 car garage. Enjoy preparing meals in your upgraded, eat-in kitchen; with stainless steel appliances, stylish cabinetry, quartz countertops and breakfast bar. Upgraded vinyl flooring throughout the main floor, 9ft ceilings, pot lights and plenty of natural light. The hardwood staircase leads you to the second floor; featuring the spacious, master bedroom, equipped with a walk-in closet and ensuite. Ensuite includes a glass enclosed, tile shower. Second and Third Bedrooms are generously sized. Second bedroom offers a walk in closet. Find convenience with an oversized laundry room and an additional 4-piece bathroom. Flooring includes carpeting throughout the bedrooms and hallway, ceramic tile in the bathrooms and laundry room.**** EXTRAS **** AAA Tenants only. Required: Rental Application, Full Credit Report from Equifax, Letter of Employment, Current Paystubs and References with all applications, no exceptions. (id:46317)
The Agency
1323 Butler St
Innisfil, Ontario
Unparalleled Elegance Best Describes This Master Piece Home! Welcome to the ""National"" model, built by award winning Country Homes. Nestled in the best neighborhood of Innisfil & boasting over 3,200 Sqft of unbelievable living space. This magnificent property has the attention to detail you are looking for in your new home. Situated on a stunning 61 x 196 ft lot, with The Most Incredible Oasis of a Backyard that features a gorgeous in-ground mineral pool w/ Tons of Room to play & run around. Grand layout, double sided gas fireplace, servery w/ built-in wine fridge, main floor office, fully finished basement(pre-wired) w/ 3 piece bath, Bed & Ample Storage. 2nd floor features 4 incredible sized bedrooms, upstairs laundry, 3 full bath's & a luxurious primary W/2 walk in closets. 5 minutes to Innisfil Beach Park, the activities are endless 4 every season.Truly a family home for those who love 2 entertain. Top Ranked Kempenfelt School around the Corner, New GoTrain & Hospital coming soon.**** EXTRAS **** Quick Drive to Barrie & less than an hour to Toronto. The Backyard is 100% Spectacular. Easy maintenance w/In ground sprinkler system. Custom Mineral pool W/water feature & privacy gate. Bsmt is all pre-wired for home projector & speakers. (id:46317)
RE/MAX Hallmark Realty Ltd.
#bsmt -49 Hollowgrove Blvd
Brampton, Ontario
Basement Apartment With Separate Entrance In High Demand Ca Spacious Living And Dining Area, Spacious One Bed Large D Parking Slot Available For Tenant, Walking Distance To The Buss Stop**** EXTRAS **** Conveniently Located near Parks, schools + Public Transit. Fridge, Stove. 1 Parking Slot Available. (id:46317)
RE/MAX Real Estate Centre Inc.
#104 -14 Dewhurst Blvd
Toronto, Ontario
This premium 1100sqft 2bed/2bath loft has it all! 10ft ceilings, wide plank hardwood floors throughout, custom tile work, upgraded chefs kitchen & center island w/pantry & built-in appliances, large living & dining rooms with walk out to beautiful covered private patio & BBQ area. Principle bedroom has his/hers closets & ensuite w/bath & shower. Second bedroom has oversized window & double closet. Full size washer/dryer & 2nd full bath off foyer. This unit has the only coveted outdoor parking spot & an enormous XL locker. Not only is this loft absolute perfection, its location is as well w/98 walk score. Steps from transit, cafes, bars, restaurants, shopping, parks, schools, etc. Get anywhere by just walking a few feet to Donlands station or use bike lanes to see all that Danforth & North Riverdale have to offer. You cant get any better than this gorgeous historical church conversion loft! *other is patio***** EXTRAS **** This loft has tremendous walk, transit and bike scores. Main floor suite means no stairs/elevators to deal with and not having to wait for your car from stacked garage since you have the only outdoor parking spot. Gas bbq connection too! (id:46317)
Blue Door Realty Group Inc.
#55 -99 Rogers St S
Waterloo, Ontario
Newly Built Spectacular Townhome In The Newest Subdivision Of Waterloo. Executive Style Home With Luxurious features such as a Sophisticated Wooden Oak Staircase, Massive Picture Windows , Multiple Balconies ,Top Notch Hardwood Floors Combined With 9Ft Ceilings For Luxury Living, Upgraded Washrooms and Kitchen Featuring featuring modern fnishes to give the home A Rich Finish Amazing home for an end user or an investor with Great Rental Potential. This property is minutes to parks , banks , schools , Transit and is Minutes To University Of Waterloo , University of Laurier and Much more**** EXTRAS **** EXTRAS Fridge , Stove , Hood , Washer & Drier , Dishwasher , Microwave (id:46317)
RE/MAX Real Estate Centre Inc.
23 Horizon Lane
Huntsville, Ontario
Stunning location, enjoy the beauty of Muskoka. You are overlooking the serene waters of Hunters Bay. Short distance to Muskoka's beautiful Arrowhead Provincial Park. Beautiful unit, 2 story townhome featuring 3 BDRM plus den, over 2,400.00 Sq FT of living space offers impressive layout, impeccable-designed kitchen with custom-made cabinets and high-quality quartz countertops, stainless steel high-efficiency appliances with extended 10-year warranty, high-quality vinyl floors throughout the unit. Large Italian porcelain tiles in the kitchen, bathrooms, and foyer. Custom-made millwork in the foyer and bedroom closets. Gated community with custodian on the site. Modern design, stylish townhomes designed for contemporary living. Community living; Embrace the warmth of a vibrant community in Huntsville. Proximity to amenities; Enjoy convenient access to an outdoor gym, BBQ, rest areas, walking trails, mini gold course and more!**** EXTRAS **** The unit shows extremely well as it is a brand-new complex surrounded by the magnificent views of the Hunters Bay and Ravine. Convenient location close to HWY 400 exit. (id:46317)
Century 21 Best Sellers Ltd.
7 Hughes St
Collingwood, Ontario
Beautiful Family Home with fully fenced yard available in Collingwood's renowned ""Pretty River Estates"" subdivision. Enjoy quality finishes and a finished basement while being near all of you favourite amenities the area has to offer. Within the Admiral School District and a short stroll to the entrance of Collingwood's vast trail network, you can't beat this location! Enjoy two cozy gas fireplaces, a finished basement and a newly constructed deck in the backyard Home includes an attached garage with inside entry, a gas stove, stainless steel appliances and California shutters throughout the main floor. Enjoy watching gorgeous sunsets behind the escarpment from your west facing back patio w gas bbq hook up, or epic sunrises while enjoying your cup of java from the front porch. Abundance of natural and the house is equipped with pot lights, under cabinet lighting, and tasteful modern light fixtures throughout. Don't wait, book your personal tour today!**** EXTRAS **** Under cabinet lighting, newly carpeted stairs, large, beautiful trees behind backyard, (id:46317)
Century 21 Millennium Inc.
473 Lake Dr S
Georgina, Ontario
Premium Lake-View Corner Lot!! Located In The Heart Of Keswick, Detached Garage With Two Private Driveway Parking 7 Cars, Immaculate Renovated Quality & Finishing Throughout For Garage, Kitchen W/ Marble Countertop, Laminate Floors Throughout, THREE Good Sized Bedrooms* Plenty Of Outdoor Space For You To Enjoy! Close Schools, Parks, Marinas, Restaurants, Shopping, Waterfront Activities & Lots More. Easy Access To Highway 404! (id:46317)
Express Realty Inc.
555 Markham St
Toronto, Ontario
Beautiful, recently renovated Annex home available. Boasting 7 bedrooms, Chef's Kitchen with Granite Island, Living Room, Office, Laundry, Wood Burning Fireplace, and Kitchenette in the basement. All generously sized Bedrooms. Just south of Bloor, steps to Bathurst station. Minutes to U of T, Queen West, Yorkville, University St. and so much more. Bedrooms available to be rented on their own for $2000. (id:46317)
New Era Real Estate
13b Cumberland St
Brantford, Ontario
Introducing 13B Cumberland St! This Custom Home was built by CarriageView Construction - an established, local builder known for their quality finishes and outstanding workmanship. Marvel at the unique 2203 sq. ft. open concept floor plan in this gorgeous 2-storey home. Modern features include 9 ft. ceilings on the main floor with LED strip lighting and motorized blinds on the back windows. Take advantage of the sliding doors from the main floor to the back yard, where you can enjoy barbequing and summer evenings relaxing on the Concrete Patio. 4 spacious bedrooms on the upper level plus an open area that could be used as a work/study space. The home also features 3 bathrooms, and Main Floor Laundry. Brick, Stone, Vinyl & Hardy Wood exterior, Central Air, Gas Fireplace & Double car garage with one Garage Door opener. Standard finishes include: Engineered Vinyl Plank Flooring, Quartz Countertops, gorgeous oak stairs with wrought iron rails, and so much more.**** EXTRAS **** This established neighbourhood is perfect for growing families, retirees & empty nesters. Lot is fully graded, top soiled and sodded and is partially fenced. Paved Double wide Driveway. TARION Warranty & HST are included in Purchase Price. (id:46317)
Forest Hill Real Estate Inc.



