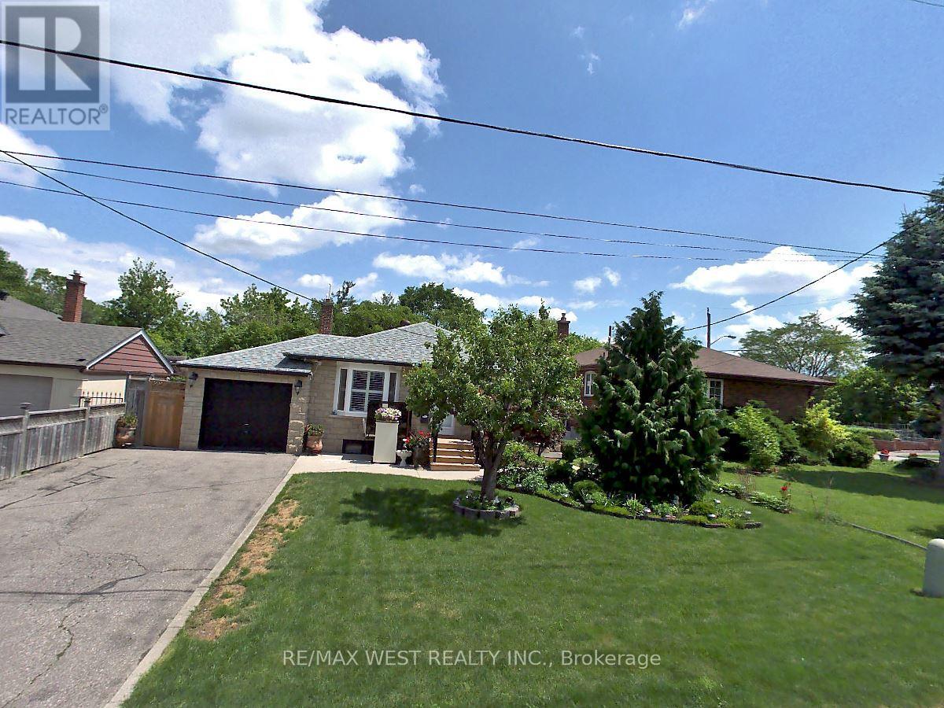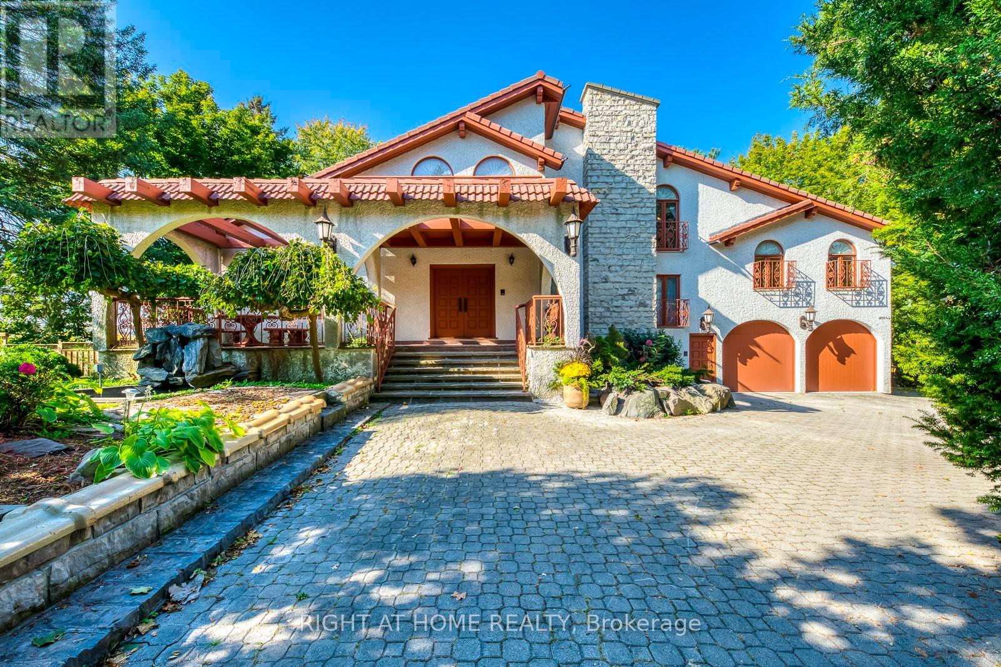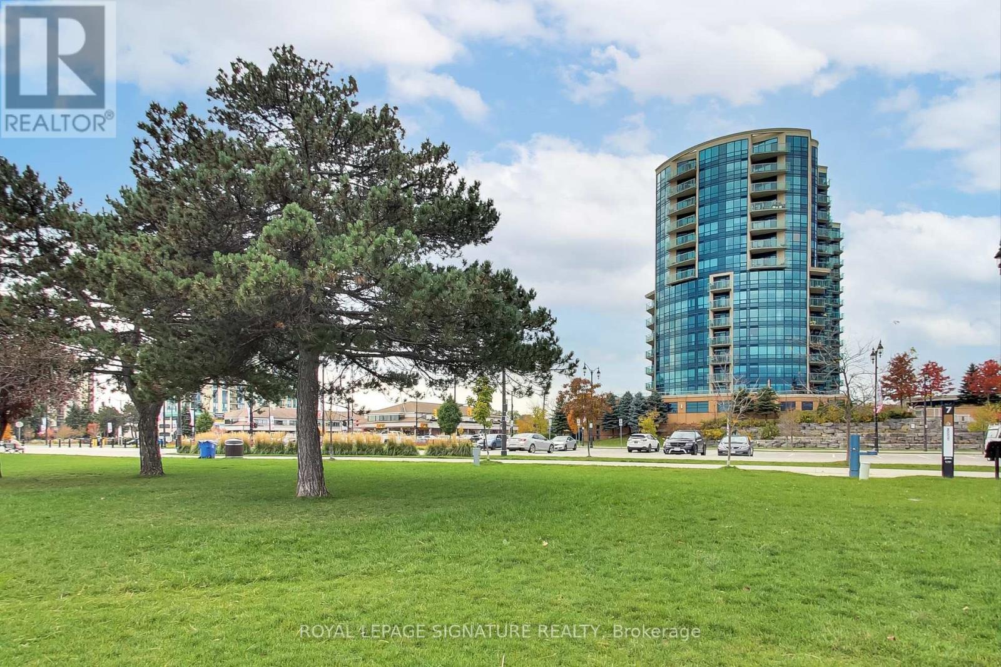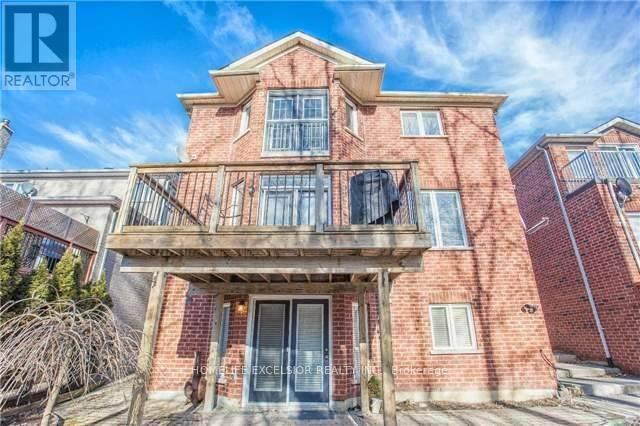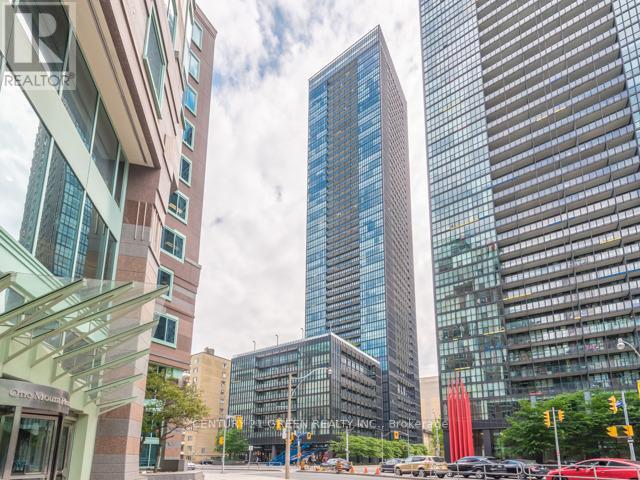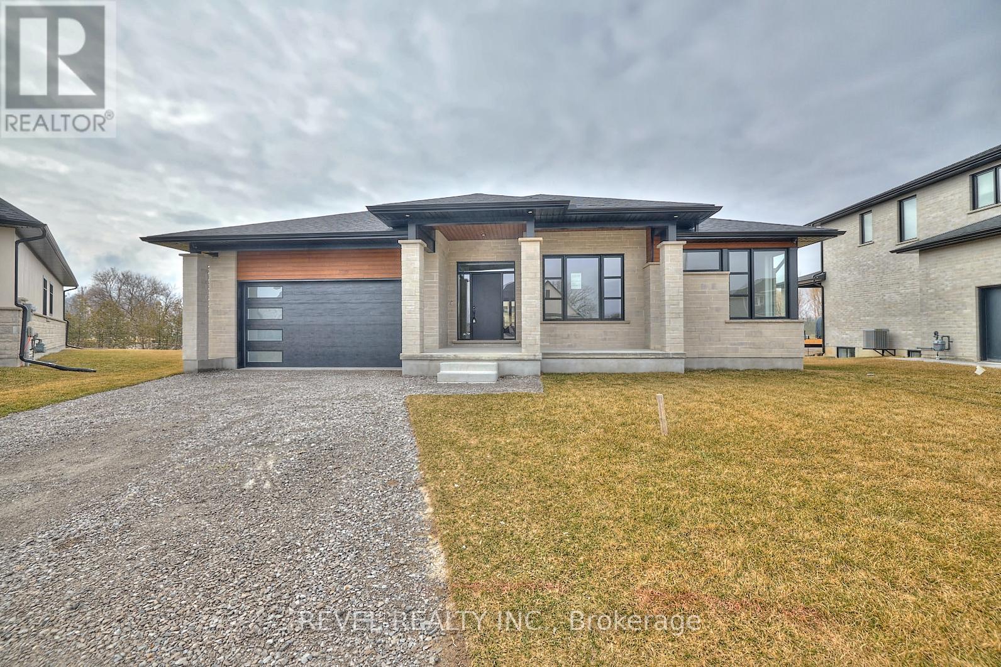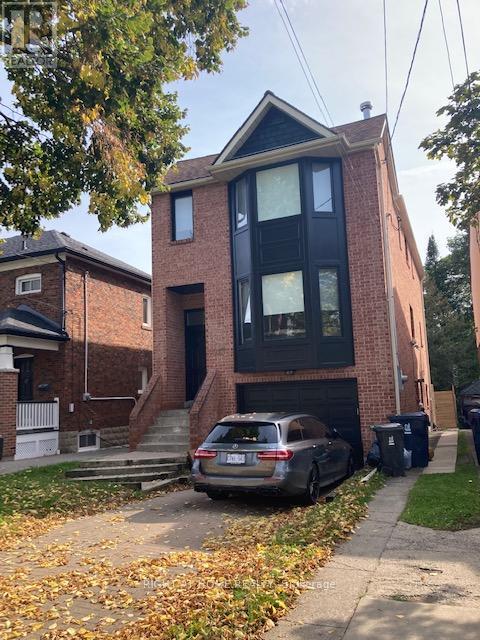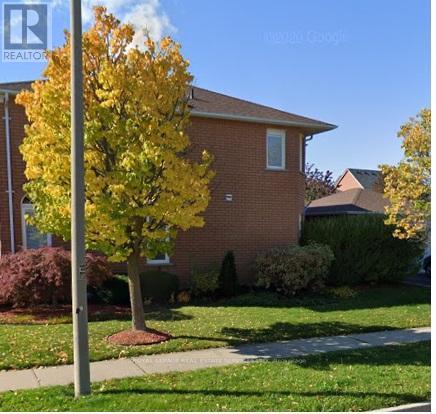#4909 -1 Yorkville Ave
Toronto, Ontario
Prestige Landmark Location In The Hearth Of Yorkville. Bright & Specious. Permanently Unobstructed Breathtaking East View of Rosedale Green and lake. floor to ceiling windows for all bedrooms, Den and living area, lots of sunshine and energy. 1,031 Square Feet Of Interior Living Space Plus Double Size Balcony. 9 Feet Smooth Ceiling. upgraded packages for whole unit, wide engineer hardwood floor, Milie appliances and subzero fridge, large central island. Mint condition. Great Floor Plan With Plenty Of Closet Space. 1 Underground Parking & 5th Floor Locker. Walking Distance To Major Subways And University Of Toronto. Surrounded With High End Luxury Restaurants, Cafes & Endless World Class Shopping Experience.**** EXTRAS **** l Built-In Stainless Steel Appliances Such As; Sub-Zero Fridge, Miele Dishwasher, Wolf Cooktop And Panasonic Microwave. Washer And Dryer. All Elf's, All Window Covering (id:46317)
Loyalty Real Estate
331 Greenfield Ave
Toronto, Ontario
Luxury Updated Home Home In High Demand Area!!! Earl Haig School Zone**Number One School **Hollywood Ps** Beautifully Designed With Attention To Detail. Large Lot. Lrg Principal Rms. High End Finishes Include: Extensive Use Of Ceiling Moulding, 2 Gas Fire Place, French Drs, Oversized Windows, Main Floor Laundry, Main Floor Library, Very Nice Backyard**** EXTRAS **** Gas Cook-Tops, B/I Oven, Washer & Dryer, Dishwasher/Microwave. All Existing Light Fixtures & All Existing Window Coverings. (id:46317)
Rife Realty
63 Blaydon Ave
Toronto, Ontario
Bright One Bedroom Walk-Out Unit with Separate Rear Entry* *Quiet Neighbourhood* *Suitable for Single Person* *Close to TTC, Shops, York University, Humber River Hospital, Hwys 401/400* One Parking Space Available for Additional $200/Month* *Heat, Hydro & Water Included* *Tenant Pays Liability Insurance, Cable, Phone & Internet* *Non-Smoker, Please* *No Pets/Landlord has Allergies* (id:46317)
RE/MAX West Realty Inc.
1 Farmer's Lane
Caledon, Ontario
True pride of workmanship evident everywhere from the stone walled/interlock courtyard entrance through grand foyer. Wrought iron/oak floating staircases, cathedral ceilings with three skylights, very bright and spacious 5 bedroom house. With stone and wooden fire places, marble bathrooms and wood burning stove. Crown moulding throughout. Very spacious and functional layout. 4 car garage, total 12 car parking spots. Professional finished workout basement with gracious recreation room with wet bar, hot spa room, sauna room and wood burning fireplace. Great place for family to enjoy!**** EXTRAS **** S/S Panasonic microwave.The following are in as is condition: S/S fridge, Oven, dishwasher, exhaust hood on main level, and stove, fridge and exhaust hood, treadmill, TV in basement. Table tennis table, 3 seats/2 seats sofa in bsmt, BBQ (id:46317)
Right At Home Realty
#3 -492 Laclie St
Orillia, Ontario
Top 5 Reasons You Will Love This Home: 1) Trouble-free living in a townhome condo community located a short walk to downtown Orillia, walking trails, and water access 2) Open-concept layout showcasing a kitchen with stainless-steel appliances and a flowing layout leading into the dining and living room, finished with a walkout to the private ground-level deck overlooking the mature trees and gardens 3) Three sizeable bedrooms, with the third bedroom currently being utilized as a sitting room alongside an updated main bathroom finished with a granite-topped vanity and an upgraded rainfall shower 4) Nearly finished basement presenting additional living space and a convenient laundry room 5) Current monthly condo fee of $518.74, which includes ground maintenance of the front and rear yard, snow removal, and ample visitor parking. 1,520 fin.sq.ft. Age 31. Visit our website for more detailed information. (id:46317)
Faris Team Real Estate
#803 -37 Ellen St
Barrie, Ontario
Beautifully appointed 855 SF ""ARUBA""1 Bdrm Suite with sunrise views over Kempenfelt Bay, the marina below & downtown Barrie. Spacious open concept foor plan with balcony W/O to savour soft breezes, warm summer evenings & the seasonal panorama of the city. Elegant decor & pastels highlight the intimacy of this sun flled suite whether lazing on a quiet winter's afternoon or hosting friends for dinner. From the Chef's kitchen, granite counters & ample cabinetry to the 9' ceilings, tile backsplash & hardwood foors, it's been lovingly maintained. Downsizing so much easier with the InSuite Laundry/Utility Room &B/I Storage, Closet Organizers, 1 indoor Locker (L116), double Bike Rack & underground parking space (B4). Stay ft year round with the indoor pool gym or host Christmas in the Party Room that accommodates 110 people. You'll love Nautica's waterfront lifestyle just steps from Barrie's downtown shops and dining. Come experience the feeling - you'll be glad you did ?? (id:46317)
Royal LePage Signature Realty
293 Mapleton Ave
Barrie, Ontario
One of a kind family home backing onto EP land in sought after community of Holly. Close to 400,comm center,shopping plazas,Ardagh bluffs &schools. Emits striking curb appeal w/soffit lights & upgrd interlock/flower bed. Welcoming foyer w/Scarlett O'Hara staircase greets you upon entry.Mn flr combines soaring 9ft ceilings, blend of gleaming hrdwd flrs&prem ceramic tiles. Large living/dining rm w/Cali shutters&pot lights thruout. Snuggle up by gas fireplace in spacious fam rm. Chefs dream eat-in kitch boasts newer SS appls,under mount lighting,granite countertops w/waterfall&heated flrs. Bonus office/den w/ french doors, powder rm&lndry/mudrm w/garage access.Massive prim suite w/newly renovated modern ensuite&W/I closet.3 large bdrms&renovated shared bathrm.Fully insulated,heated/cooled 3 car garage w/cabinetry&Swisstrax flring.Fully fin garage sure to satisfy the enthusiast.Entertainer's dream byard fts heated inground saltwater pool w/opulent unistone patio&new HUGE 39x24 custom deck.**** EXTRAS **** 2 sheds, 2 garden beds, security cameras, gas BBQ line,10x10 gazebo w/lighting. New shingles(23'), water softener(21') Garage A/C mini split heat pump(20'),HWT(R). Enormous unspoiled basement is ready for your unique touch. (id:46317)
North 2 South Realty
Lot 4 Birchwood Lane
Essa, Ontario
TO BE BUILT A 2300 SQUARE FOOT BUNGALOW WITH 3 CAR GARAGE, BY FIRST VIEW HOMES. Lot size is 1 acre backing onto trees. Lots of room for the family with 3 bedrooms, 2 1/2 baths, as well as a study. Hardwood floors throughout (purchaser to select colour). Flat lot is large enough to accommodate a pool. Birchwood Lane consists of only 18 homes up to 5000 sq. ft. on 1 to 1.5 acre lots. Very quiet area and only a 10 minute drive to Alliston or Angus. Birchwood Estates is located just off County Road 10 (which is the road from Alliston to Angus), and the 20th concession. ***Lot 4 will accommodate any one of our 16 different floor plans. (id:46317)
Sutton Group Incentive Realty Inc.
26 Wood Rim Dr
Richmond Hill, Ontario
Walkout Basement, With Large Living/Family Area Open To The Kitchen. Family Friendly Neighborhood. Premium Lot Backing Onto Ravine. Close To Yonge St, Parks, Public Transit, Lake Wilcox, Community Centre, Hwy404 & Yonge St. Top Ranking Schools. Incredible Forest View! Enjoy The Nature!. Internet, water, Hydro, Heat & CAC Are Included, One Year Lease. Immediate Occupancy.**** EXTRAS **** All Elfs, Fridge, Stove, Dishwasher, Microwave, Washer And Dryer (id:46317)
Homelife Excelsior Realty Inc.
98 Carisbrooke Circ
Aurora, Ontario
*One Of A Kind Ravine Lot In The Prestigious Belfontain Community*5335Sqft*Priceless,Irreplaceable Rolling Hill View*Magnificent,Grand Custom Design Loaded With Many Detailed Upgrades: Cathedral Foyer,Oversized Granite Centre Island,Black Walnut Hdwd Flr,10 Ft Ceilings On Main,California Arch,Three-Way Fireplace,Circular Stairway,Art Niche,Servery Room...*Professional Landscaping, Enlarged Deck,Gazebo*Minutes To Shops, St. Andrews Boys School, 404 Hwy* Finished Bsmt W/ Home Theatre, Gym, Bar, Wine Cellar, Private Full Kitchen And More. 2 Master Bedrooms On 2nd Floor W/ Private Sitting Areas & B/I Closet Organizers.**** EXTRAS **** The Best In The Neighborhood W/Amazing Views! All Light Fixtures & Window Drapes, B/I Bookshelf, 2 Fridge, Gas Burner, Stove, 2Dishwasher, Granite Counter Top, Wine Fridge,2 Furnaces,2A/C. (id:46317)
Homelife New World Realty Inc.
#8 -165 Fieldstone Dr
Vaughan, Ontario
2-storey condo townhome located on a private enclave in the thriving Woodbridge community. 3+1 beds & 3 baths. Separate entrance to finished walk out basement that can easily be converted to a bachelor in law suite w/ huge income potential. Bright and spacious main floor with combined living/dining space & gas fireplace, updated kitchen, open concept family room & breakfast area that walks out to balcony. Large primary bdrm with his & hers closets and ensuite bathroom. Excellent location right off the hwy 400. Minutes To Vaughan Subway, Shopping, Entertainment, Recreation, Schools, Hospital And More! (id:46317)
RE/MAX Hallmark Realty Ltd.
36 Hillcroft Way
Kawartha Lakes, Ontario
Discover the Charm of Bobcaygeon - an exciting new community development nestled just steps away from the serene Sturgeon Lake. This exquisite, brand-new two-storey home is designed to perfection. The seamless flow of the open-concept kitchen, dining, and living area extends to a walkout backyard, blending indoor and outdoor living. Upstairs, 4 + 1 bedrooms include a primary suite with its own ensuite and walk-in closet. The full unfinished basement gives you the opportunity to customize it for you and your family's unique requirements. Enjoy the practicality of an attached Double car garage with direct home access. PERFECT for Investors & End Users - AIR BNB Approved ! ENDLESS Opportunities in the Hub of Kawathara Lakes.**** EXTRAS **** Embrace the pleasures of boating and water activities on the Trent Severn Waterway, easily accessible from your doorstep. Immerse yourself in the convenience of strolling to downtown, dining, shopping and engaging entertainment !!! (id:46317)
Executive Real Estate Services Ltd.
#519 -101 Charles St E
Toronto, Ontario
Luxury living in the Heart of Downtown at X2 Condos. 757 Sq Ft Condo. Subway, Shopping, Restaurants. Yorkville Only Steps Away. 9 Ft Smooth Ceilings, Floor-To-Ceiling Windows, Hardwood Flooring Throughout, High End Stainless Steel Appliances, Concealed Dishwasher. Microwave, Front Load Washer/Dryer. Large Island W/ Breakfast Area. Two Full Bathrooms. 1 Locker Included. Enclosed Spacious Den (could be 2nd Bedroom).**** EXTRAS **** 24 Hr Concierge, High Speed Elevators, Rooftop Deck and Amenities, Outdoor Pool, Yoga/Pilates Studio, His/her Steam Room/Change Room, Cardio/Weight Fitness Training Rooms, Billiard/Kitchen/Dining Lounge Area, Piano, Visitor Parking. (id:46317)
Century 21 Green Realty Inc.
45 Park Common Blvd
Markham, Ontario
Spacious Corner Unit Freehold Townhouse At Very Popular Community, 4 Bedrooms With Double Garage, Bright And Very Well Layout, 9Ft Ceiling On Main And 2nd Floor, Direct Access To Garage From Main Floor, Huge Family Room, Formal Dinning Room, Kitchen With Breakfast Area with Walkout To Large Sundeck, Facing Park Nearby With Easy Access To Hwy 7, 404 & 407, Plazas, Banks, Restaurents, School And Public Transit, Plus Many Amenities.**** EXTRAS **** S.S. Fridge, Stove, and Microwave, B/I Dishwasher, Large Washer & Dryer, All Light Fixture And Window Coverings, (id:46317)
Powerland Realty
3642 Vosburgh Pl
Lincoln, Ontario
Completion in January 2024, this custom bungalow exudes luxury with meticulous craftsmanship and impeccable finishes. Nestled in a quiet cul-de-sac on a sprawling, pie-shaped lot, the home boasts a striking stone exterior, covered front porch, and a double-car garage. Inside, discover a harmonious blend of hardwood floors, tiled bathrooms, and neutral hues, creating an atmosphere of timeless elegance. The heart of the home is a chef's dream kitchen, featuring white cabinets, a maple island with quartz counters, and a dining area leading to a spacious covered deck. The main floor showcases 9' ceilings, a 10' tray ceiling in the great room with a 56"" Gas linear fireplace, and a primary suite with a walk-in closet and a luxurious ensuite. Two additional bedrooms, a 5pc bathroom, and a powder room complete the main level, along with a convenient mudroom/laundry room. (id:46317)
Revel Realty Inc.
213 Fairlawn Ave
Toronto, Ontario
Luxurious, Bright & Spacious (Aprox. 3000Sq Ft) Detached Fab. 4 Bdr, 4 Bath Home W/In-Law/Nanny Unit Below. Steps From Coveted John Wanless P.S. & Approx 5 Min. Walk To Blessed Sacrament, Ttc, Grocery Stores, Starbucks, Restaurants, &Much More. Quick Drive To 401Hwy. Over Sized Back Yard Great For Kids, New Hardwood Floors Upper Level, Att. Garage& Rare 3 Car Park. New Kitchen Dec 2023, Fresh paint as of Jan 2024. Lower Level W/ Kitchen, laundry & W/O. Master & Main Bath Renovated/All New June 2020. Plenty of space for 2 home offices. Great Space To Live And Work!**** EXTRAS **** -1 Fridges, 2 Stoves, 2 Dishwashers, Front Load Washer & Dryer, Lower Unit- Stack-Able W/D, C/A Thru Out, 1 microwave. Existing Window Coverings, Garage Remote, Tankless Water Heater, 1 Ceiling Tv Bracket Incld. wine Fridge & Some Furniture (id:46317)
Right At Home Realty
#ph3 -414 Jarivs St
Toronto, Ontario
Welcome To This Charming New York Style Boutique.1 Large Bedroom Suite Featuring over 698 Sqft Of Living Space With A Balcony.Located At Jarvis And Wellesley ST. Spacious And Bright Living space. Full Kitchen, Full Bathroom With Beautiful Bay Windows. It Is Cozy And Inviting With Ample Closet Space And Lots Of Natural Sun Light. The Kitchen Is Fully Equipped With Appliances And Plenty Of Storage. Location Is Unbeatable With Easy Access To Public Transportation, Shopping, Dinning, Entertainment Options. Steps To Eaton Centre, St. Michael's Hospital, Financial District, TMU, George Brown College, St. Lawrence Market, and Allan Garden.**** EXTRAS **** Stove And Fridge. (id:46317)
Homelife Eagle Realty Inc.
#405 -10 Markbrook Lane
Toronto, Ontario
Fantastic Location! This Spacious Clean 2 Bed 2 Full Bath Condo Is Close To Everything! Mins To 407, 400 & 427, Close To Shopping, Schools And Ttc., Humber College, York University, and Pearson International Airport. Finch LRT ( due to open early 2024). White Kitchen Installed With Quartz Countertop And Soft Close Doors. Nice Paint, New Flooring, and Huge Windows Allow Lots Of Natural Light. Ensuite Laundry And Extra Storage. Move In Ready! Great For Investors! Hydro+Heat+Water+Cac Included In Maintenance**** EXTRAS **** 1 Underground Parking Spot, Access To Indoor Pool, Exercise Room, Rec Room, Sauna, Visitor Parking! (id:46317)
Homelife/miracle Realty Ltd
#637 -2020 Bathurst St
Toronto, Ontario
Brand New Never Lived In ""The Forest Hill Condominiums"" By Award Winning Centre Court Developments In The Heart Of Forest Hill. Surrounded By Multi-Million Dollar Homes In One Of Toronto's Premier Neighborhoods. Enjoy Open Concept Living with A Gorgeous Kitchen featuring B/I Appliances & Wine fridge connecting to lovely Living Room with Walk out to Balcony and Beautiful Floor-to-Ceiling Windows offering lots of Natural Light and Views of the peaceful Neighbourhood and Outdoor Common Areas. Primary Bedroom has double closet, 3 piece En-Suite and Blinds. Second Bedroom has double closets and sliding doors with Blinds for privacy. Den can be used as office or fits a sofa sleeper for extra sleeping space. Amenities include 24/7 Concierge, Well-Equipped Gym with Yoga And CrossFit Studios, Co-Working Space and outdoor Spaces with BBQs. Top location with Easy access to the 401, Trendy Shops, Cafes and Great Restaurants. (id:46317)
RE/MAX Millennium Real Estate
#1522 -585 Bloor St E
Toronto, Ontario
Newly Built Southwest Corner Unit Located In The Upscale ""Residences Of Via Bloor"" Developed By Tridel. It Features Two Bedrooms And Two Full Bathrooms, With A Spacious Living Area Of Almost 850 Square Feet. Each Of The Floor-To-Ceiling Windows Offers Unobstructed Views, And The Open-Concept Kitchen Is Well-Equipped With High-Quality Fixtures And Fittings, As Well As Ample Cabinetry. The Living Rooms Have Balcony Walkouts, While The Primary Bedroom Boasts A Walk-In Closet And An Ensuite Bathroom. This Building Is Packed With Amenities And Offers Both Style And Convenience, With P1 Parking Located A Short Distance From Yorkville. It Is Conveniently Situated Between Two Ttc Stations, Grocery And Drug Stores, Highways, Restaurants, And Trails, Making It A Luxurious And Comfortable Place To Live. *Up To 100K Upgrade From Builder As Per Seller*with new electric roller blinds**.Can send by request***(through email)**** EXTRAS **** Keyless Entry, Smart-Park, Guest Parkg, Smart Home, Gym, Yoga Studio, Pet Wash Stat, 3 Prty Rms, Outdr Pool, Hot Tub, Sauna, Guest Suites, Bbqs, Bike Storage, Movie Theatre, Entertainment Lounge, Ping Pang, Pool/Snooker Table.24Hr Concierge (id:46317)
Homelife New World Realty Inc.
#lower -171 River Glen Blvd
Oakville, Ontario
Newly built, fully furnished, lower level of a corner detached house. Perfectly Nestled In A Top Rated School District And Family-Friendly Community. Very bright with natural light, and pot lights all over. Private laundry. Steps to parks, Walmart, and other groceries. Spacious living room, breakfast room, and updated fully equipped kitchen.**** EXTRAS **** 40% utilities to be paid by the tenant (id:46317)
Royal LePage Real Estate Services Ltd.
51 Burke St
New Tecumseth, Ontario
Welcome To The Highly Sought After Treetops Community! This Modern and Beautiful 4 Bedroom Family Home Offers An Open Concept Layout With An Eat-In Kitchen, Stainless Steel Appliances, Gas Fireplace In Family Room, And Walk-Out To A Private Backyard Oasis With Built-In Garden Beds and Mulberry trees. Enjoy The Functional Finished Open Concept Basement With 4 Piece Bathroom, Bar, As Well As A Rough-In Kitchen, All Ready For Your Family !**** EXTRAS **** Some furniture are negotiable (id:46317)
Homelife Superstars Real Estate Limited
400071 Grey Road 4 Rd
Grey Highlands, Ontario
**2.5 Storey Century Home with huge Lot, A 16' X 20' Shop W/Heat & Hydro Plus A 16' X 30' Attached Shed. Home Has Included a Septic & Drilled Well In 2007, Re-Insulated, Wiring & Plumbing Done Since 2005. The big Kitchen Has Attractive Cabinetry, Island & Ceramic Flooring With In-Floor Heat. Huge Dining Room And Family Room, Spacious Front Entry, And Main Floor Laundry With 2 PC powder room. 3 Bedrooms & 4 Pc Bath On 2nd Floor Plus Two Bedroom on 3rd Floor. Mostly Original Wood Floors, Doors, Trim, Baseboard & Windows. Walkout Basement. Property SOLD AS IS WHERE IS.******* EXTRAS **** *Fridge, *Stove, *Washer & Dryer, *All Light Fixtures, *CAC, *Shed & Warn.* (id:46317)
Century 21 President Realty Inc.


