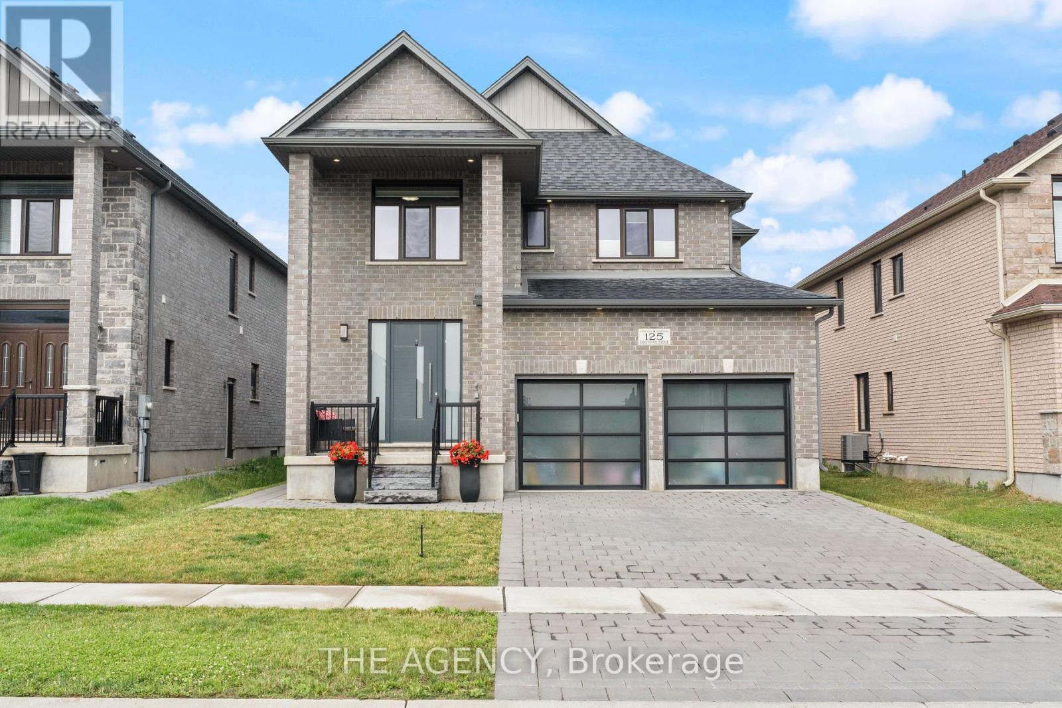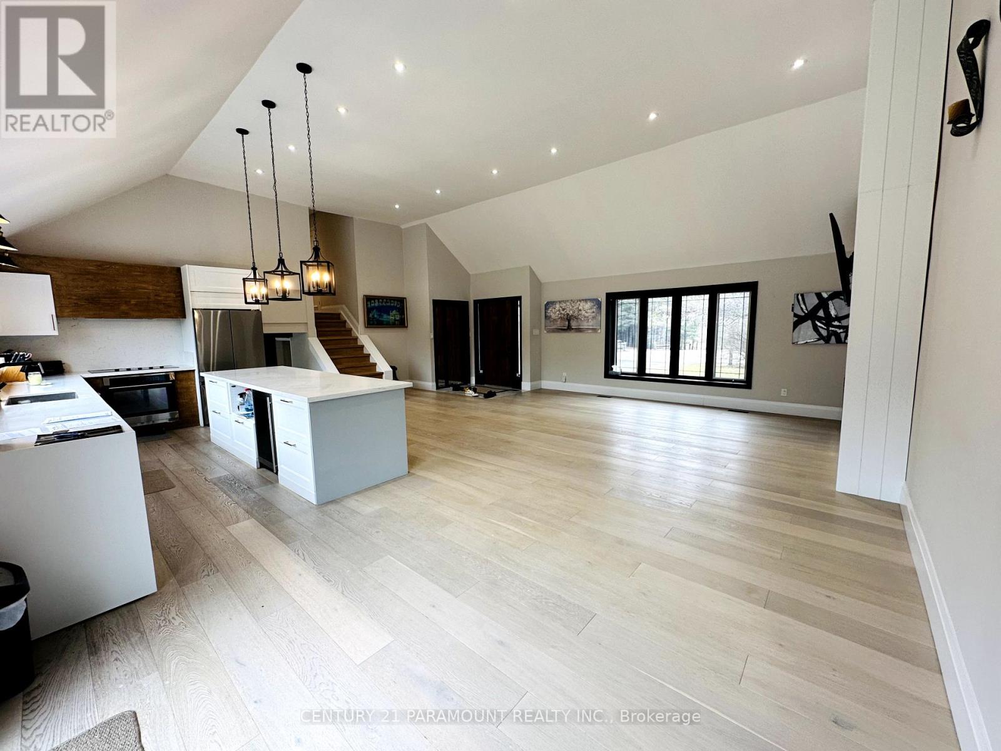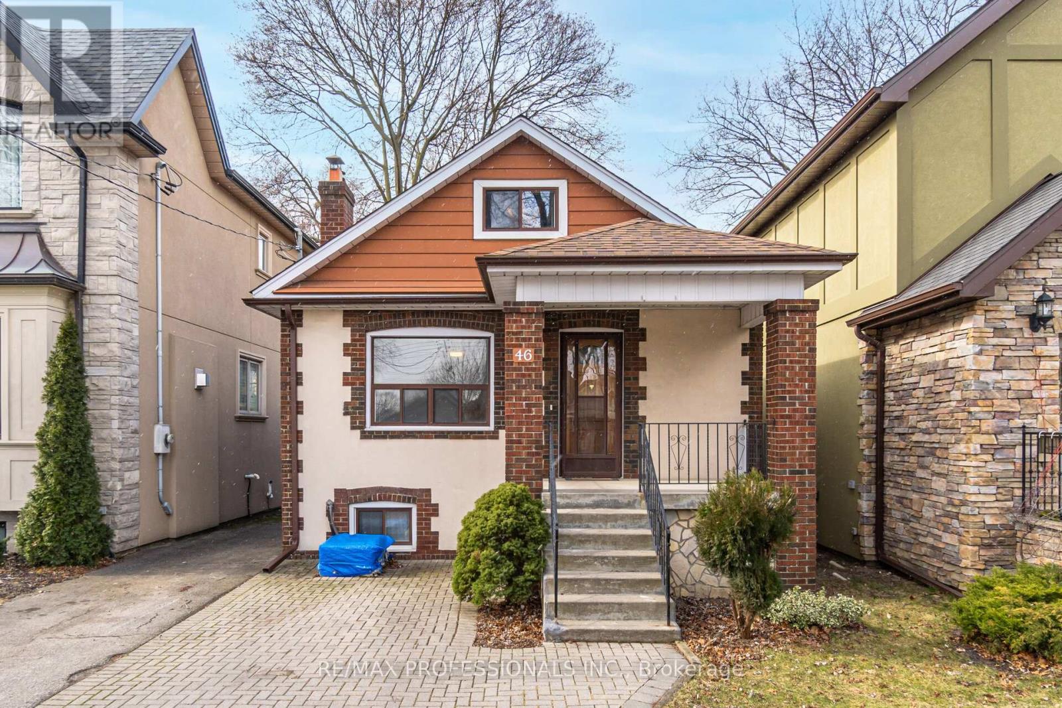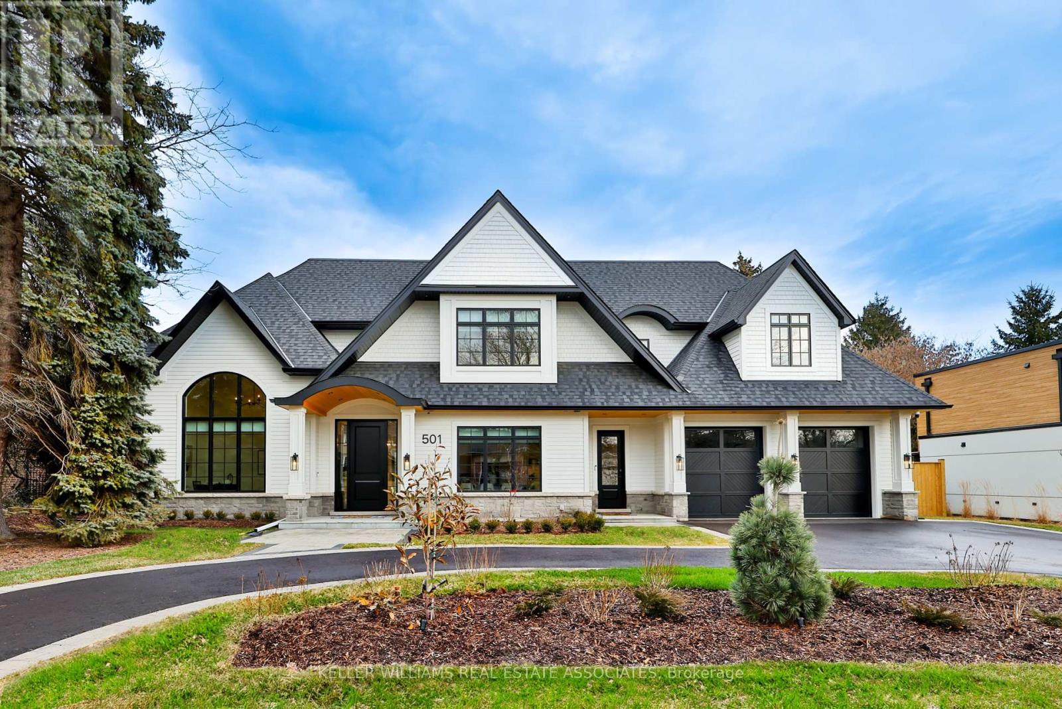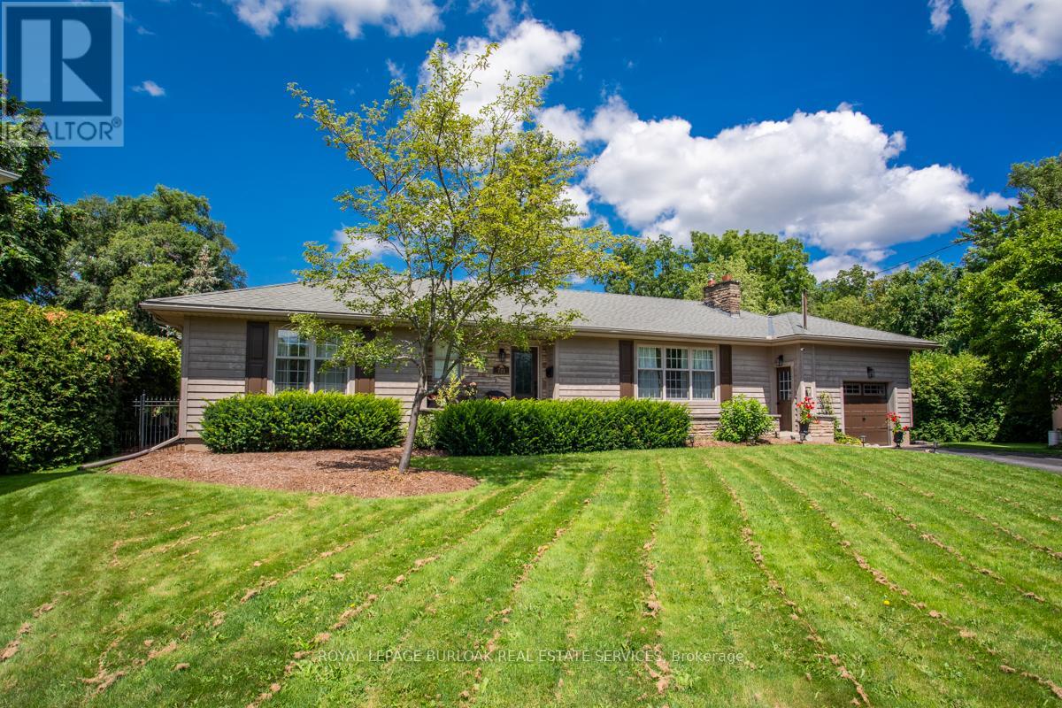92 Downey Rd
Guelph, Ontario
3+2 bdrm home has undergone top-to-bottom renovation W/backyard retreat & heated inground pool! Grand foyer W/chandelier & skylight. Renovated eat-in kitchen W/top-tier S/S appliances, glass tiled backsplash & striking cabinetry complemented by granite countertops. Breakfast nook with B/I buffet & coffee station offers wall of floor-to-ceiling windows. Dining room easily accommodates large table W/garden doors leading to backyard. Family room W/brick wall W/barn wood mantel & fireplace. Spectacular sunroom/solarium where you can enjoy views of lush yard. Front living room W/vaulted ceilings, large window & fireplace. Ample pot lighting throughout all principal rooms! Laundry W/storage & folding space. Follow solid wood stairs W/iron railing up to primary bdrm W/hardwood & his & her's closets. Ensuite W/glass shower & jacuzzi. 2 other bdrms & renovated bathroom W/dbl sinks, skylight & shower/tub. Finished bsmt W/rec room, fireplace, 2 bdrms, 3pc bath, cold room & multiple windows.**** EXTRAS **** Backyard W/patio, 20 X 20ft deck, 14 X 16ft gazebo, in-ground pool & outdoor kitchen with B/I bar! Home address shines W/LED lights complemented by numerous other exterior LED lights. Close to all amenities, schools, parks & 401! (id:46317)
RE/MAX Real Estate Centre Inc.
95 Laurendale Ave
Hamilton, Ontario
This 2595 SF home is nestled on 56 x 126 lot & backs onto greenspace! 4 + 1 beds, 3 + 1 baths, large family rm, liv rm, din rm & finished basement. This home is in pristine condition with all the thoughtful upgrades that these original owners have done. A gorgeous custom kitchen w/ Cambria quartz counters, s/s appliances incl a gas stove & large island w/ electrical. The family rm w/ hardwood floors, fireplace & picture window overlooks the private backyard w/ deck & hot tub. The winding staircase lead you to the upper level where you will find 4 generous sized bedrms incl the primary w/ 2 closets & a recently renovated spa like ensuite w/ double vanity & over-sized walk-in shower. Not to be missed is the renovated main bathrm w/ double vanity. The finished basement adds even more living space with a cozy rec room w/ gas fireplace, wet bar, 5th bedroom, office & 3 pce bath. This home is ideally situated being minutes to downtown Waterdown, Burlington, Hamilton & major hwys. RSA.**** EXTRAS **** Interior Features: Auto Garage Door Remote(s), Central Vacuum (id:46317)
RE/MAX Escarpment Realty Inc.
125 Savannah Ridge Dr
Brant, Ontario
This exquisite 4-bedroom home in Paris offers absolute perfection. With an interlocking driveway and European garage doors, it boasts curb appeal. The tiled foyer features an ultra-modern upgraded front door with a key fob system for style and security. Dark hardwood flooring, high ceilings, crown moldings, and pot lighting adorn the main and upper levels. The spacious kitchen features ample cabinet space, stainless steel appliances, quartz counters, and a walk-out to the yard with a built-in natural gas line for the included Napoleon BBQ. The large separate dining room overlooks the family room with a stunning fireplace. The primary bedroom offers a luxurious 5pc ensuite, while two additional bedrooms share a Jack and Jill style 5pc bathroom. A well-sized 4th bedroom and upper-level laundry room add convenience. Each bathroom boasts quartz counters and blackout window coverings. The lower level features a nicely finished rec room with a wet bar area and a 3pc bathroom. (id:46317)
The Agency
70 Marshall Dr
Guelph, Ontario
Welcome to this fabulous 2,696 sf home that backs onto nature at 70 Marshall Dr in the Grange Hill East area of Historic Guelph. Here you will experience peace & tranquility in your private bckyrd. Whether youre looking for a home just for your family or a place that can accommodate extended family, look no further, this residence has 4+2 bdrms and 3+1 baths and lots of storage. For entertaining, you have a spacious formal lvg rm right off the 2-storey foyer, a dining room w/ walk-in closet/pantry, open concept kitchen/family room as well as lg rec rm in the basement. Some of the key features of this home are: pot lights throughout, oak hrdwd flrs, staircase & spindles, double oven in the kitchen for those special occasions. A second-floor nook would make a great home office overlooking the foyer. & tons of natural light. This home has a neutral dcor that flows throughout the space.**** EXTRAS **** Access to the bk dk & patio through the sliding door off the dinette. Direct access to garage through the enclosed mudroom. For those who commute, you are just a short 10-minute drive to the Guelph GO Station. Also 7 mins away from U of G. (id:46317)
Ipro Realty Ltd.
80 David St
Haldimand, Ontario
Stunning new home crafted by Empire Communities in the growing community of Hagersville. Offering 4 bedrooms plus a loft, 3.5 bathrooms, and 2635 sqft of living space. Enjoy the walk-out basement leading to a spacious backyard. The main floor features an open-concept design with hardwood flooring throughout, a gourmet kitchen with a large island and breakfast area with a sliding door to the deck. Luxurious stainless steel appliances, including a french door refrigerator, over the stove microwave, and a dual fuel stove. Natural light floods the space through California shutters, accentuating the 9 ft ceilings. Main floor laundry, a 2pc powder room, and garage access add convenience. Upstairs, discover a large loft/media area and bedrooms with ensuite bathrooms. The primary bedroom boasts a 4-piece ensuite. Unfinished Full walk-out basement. 200 AMP service. Close to hospital, schools, and parks. Don't miss out on this opportunity in a great neighborhood! (id:46317)
Exp Realty
14 Glenn Crt
Caledon, Ontario
Step into your personal paradise at 14 Glenn Crt, 4 Bdrm & 3 Baths, where 2.8 acres of natural splendor meet contemporary elegance.This haven has been renovated to perfection, boasting hardwood floors, vaulted ceilings, and an exquisite, state-of-the-art kitchen equipped with stainless steel appliances, quartz countertops, and an expansive island.Through the picture window, behold your private retreat: a pool, hot tub, tennis and basketball court, greenhouse, and lush garden, all set against the backdrop of a wooded sanctuary ensuring utmost privacy.With its open and functional layout, this home is designed for seamless entertaining, while the lower level offers additional space for a family room, office,or whatever your heart desires, with convenient access to the pool area.The possibilities are endless on this property, whether you envision a cozy evening by the fire pit or a lively gathering under the stars.. Heated Floor In Master Berdroom Bathroom..**** EXTRAS **** Backing to Airport Rd & Few Minute Drive To Hwy 9 & Starbucks, Tim Hortons, Major Grocery Stores And Restaurants. 40-45 Mins to Pearson Airport, 14 Mins to Orangeville, 25 Mins to Hwy 400....Bsmt Sep.Ent Thru Garage. (id:46317)
Century 21 Paramount Realty Inc.
46 Clissold Rd
Toronto, Ontario
*** CLICK ON MULTIMEDIA LINK FOR FULL VIDEO TOUR *** Welcome to 46 Clissold Road in the highly desirable Bloor and Islington neighborhood of Etobicoke. This charming home has 2 car parking, 4 bedrooms and 2 full bathrooms, and a partially finished basement. This home sits on a 29ft wide by 120ft deep and is located only 150 meters from the Islington subway station. This home is perfect for an executive whos working downtown and wants to build their custom dream home in an exclusive area. Easy to rent during the planning and design period. This Neighborhood offers true lifestyle with trendy restaurants, cafes, boutiques, walking trails and much, much more. This location is close to many major amenities such as, the Islington subway station, Islington golf club, Tom Riley Park and the very popular Bloor west village.**** EXTRAS **** All in ""As is"" condition with no warranties or representation: All appliances, all light fixtures, all window coverings, furnace, AC (id:46317)
RE/MAX Professionals Inc.
351 Strathcona Dr
Burlington, Ontario
Welcome to the lovely 351 Strathcona Dr. Located in the prime Shoreacres neighbourhood in South Burlington, in the highly coveted Tuck Elementary and Nelson High School district. Sitting on a private fully fenced corner lot with an amazing outdoor oasis complete with beautiful in-ground pool and tiki hut this is the perfect spot for enjoying the summer months, entertaining and hosting back yard bbq's. Inside this charming home is a lower level family room and powder room with convenient back door access to the back yard area. The basement level is super bright with lots of good sized windows, there is an office/extra bedroom and additional living space or rec. room area. On the main level you'll find a large family room, kitchen with oversized window and bright separate dining area with patio access to the rear deck. On the upper level are 3 good sized bright bedrooms and a full bath with separate tub and glass framed shower.**** EXTRAS **** Attached garage with inside entry from the house is a great space for the handy man as well as it has a window letting in lots of good light. Bonus side yard on the other side of the house is surrounded by large mature trees. (id:46317)
Rock Star Real Estate Inc.
1261 Wintergreen Pl
Milton, Ontario
Only 3 Yrs Old Brick And Stone Mattamy Built Is Sure To Impress. Fully Freehold & Located in the Sought After Sixteen Mile Creek Community In Beautiful Hawthrone South Village. This Nicely Upgraded Home Features An Open-conc Main Floor W/Smooth 9' Ciel's , Accent Wall In Great Room & Primary Bedroom, Luxury Vinyl Floor, Spacious Great Rm W/Bright Windows, Separate Dining Room + Entertainer's Lit W/Upgrade, Quartz Counters, Cabinets + Handles, Breakfast Bar, Marble Backsplash, Quality S/S Appliances.**** EXTRAS **** Soaring Foyer W/Access To The Garage + Powder Room. Upstairs You'll Find 3 Generous Bedrooms, 2 Full Baths, Convenient Laundry Room + 2 Linen Closets. Oversized Master Bedroom W/A Huge Walk-In Closet+ 4pc Ensuite. (id:46317)
Century 21 Paramount Realty Inc.
501 Rattray Park Dr
Mississauga, Ontario
A new era of luxury with its abundant light, lavish amenities, and designer touches, this home will captivate your heart. She's a Rattray Icon! Custom-built with a traditional mix of classic and modern style, on an expansive 100 x 152 foot lot, located on a private street, steps to serene views of Lake Ontario. With premium features, including herringbone white oak flooring, a breathtaking kitchen, and home automation, this residence represents the pinnacle of upscale living. Nestled in the heart of South Mississauga, living in South Clarkson is a harmonious blend of tranquillity and convenience. Peace and privacy are guaranteed with a single entry point, easy access to Clarkson Village's vibrant shops and eateries, and seamless transit connections via Clarkson GO and QEW.**** EXTRAS **** Premium Thermador Appliance Package, B/I coffee station & Panasonic multifunction air-fryer/microwave, premium electrical light fixtures & window coverings, washer/dryer, garage door opener and remotes. See a full list of features attached (id:46317)
Keller Williams Real Estate Associates
721 Courtland Pl
Burlington, Ontario
Welcome to this sprawling ranch on a 270 ft deep PARK like lot. You'll be greeted by a sunlit LR, custom built-in bookcases and wood FP. The kitchen boasts new flooring (2024), granite counters, maple cabinets, gas stove and SS appliances. The DR overlooks the lush backyard oasis, flowing to a private library/office with additional bookcases, and a gas-burning FP. On the main floor, discover two spacious BR's. The LL offers 2 additional BR's, a versatile living area, home gym space, 3 pc and 2 pc bathrm The laundry/mudroom area provides access to the single-car garage. Step outside to your expansive outdoor haven, complete with pool, waterfall, ( 2012), built in Lynx BBQ, mini fridge, and burner, fully fenced massive lawn space, 4 season Carriage House, including a mini kitchen, gas FP, roll up window to the pool patio, 2 pc bath, roughed in outdoor shower. This retreat offers year-round enjoyment, use as a guest suite, teen retreat, hobby area, the list goes on. (id:46317)
Royal LePage Burloak Real Estate Services
1594 Stockbridge Crt
Mississauga, Ontario
Stunning 3 Bedroom Detached 2 Storey With Professionally Finished W/O Basement, located on child Friendly Court, Backing onto Private Greenspace. Absolutely Done From Top to Bottom Inside and Out, Here's The One Your Buyers Have Been Waiting For. Gourmet Kitchen, Centre Island, S/S Appliances Fridge, Stove, B/I Dishwasher, Hood Fan, O/L Formal Dining Area With W/O To Oversized Deck. Cozy Family Rm, 2nd Floor 3 Spacious Sun Filled Bedrooms, Primary with 3pc Ensuite. Basement Is Open Concept ""L"" Shaped Rec Rm, Laminate Floors, Pot Lights, Walkout to Amazing Private Fully Fenced Yard. New Island & Counter Tops ,New Railing & Carpet on Stairs, Hardwood Flrs, New Windows M/Flr, Updated Powder Rm, New Front Dr, Smart Switches & Thermostat, New Main Washroom, Basement Updated 2018, All New Win Coverings & Lights, Hardscape Exterior Front, New Pillars on Front Porch, New Driveway, Roof 2015, Backyard Firepit 2021, Tankless Water Unit Owned, Furnace 2014, A/C 2022, House Freshly Painted 2020 (id:46317)
Royal LePage Meadowtowne Realty


