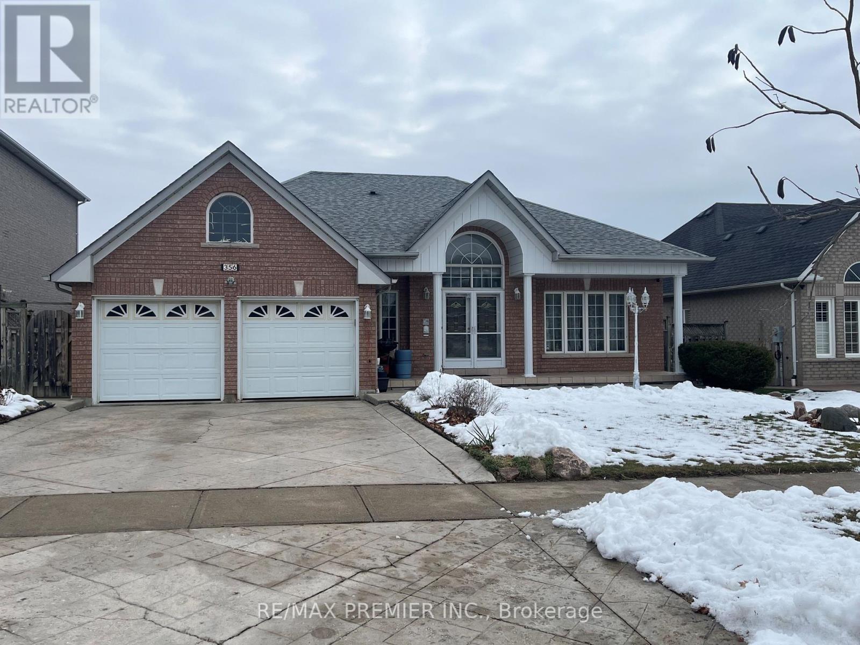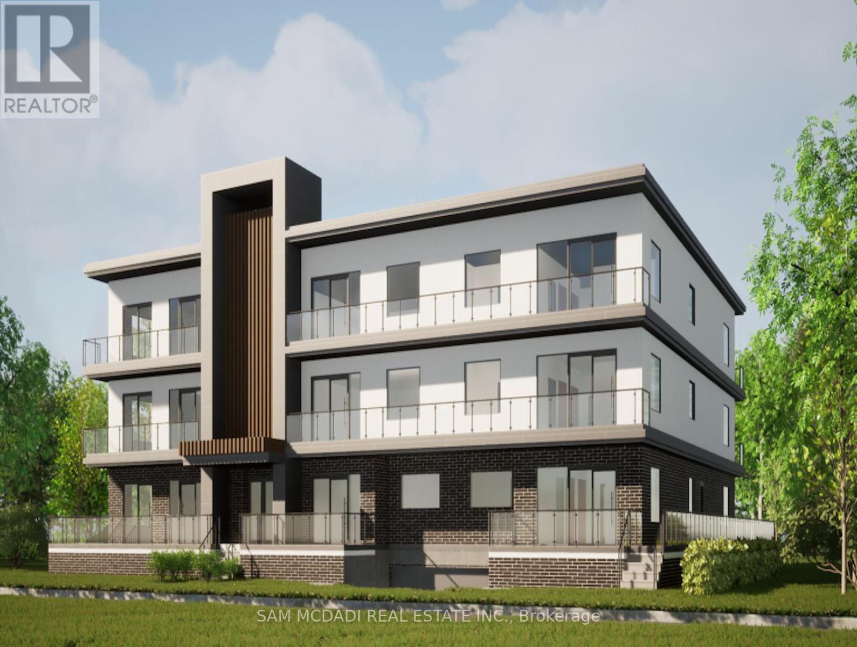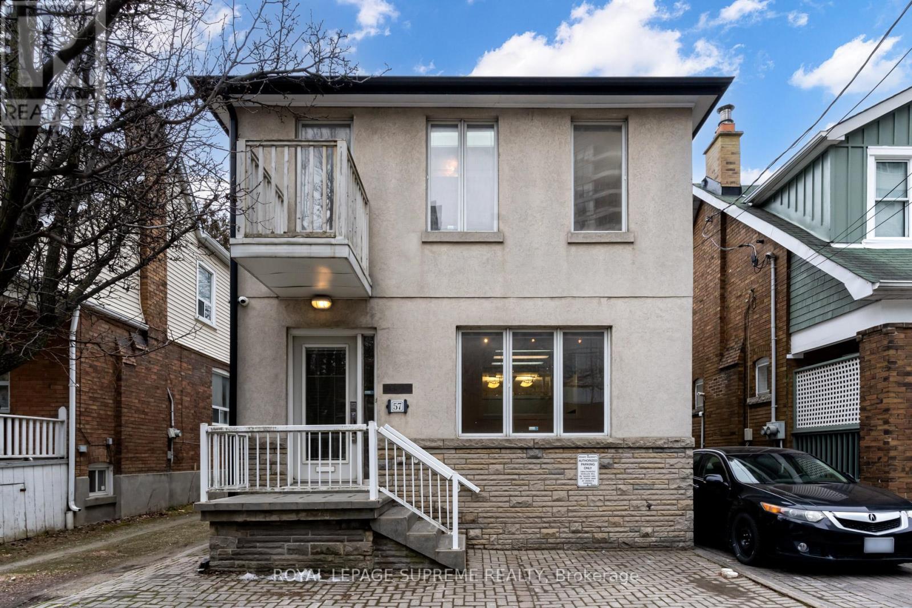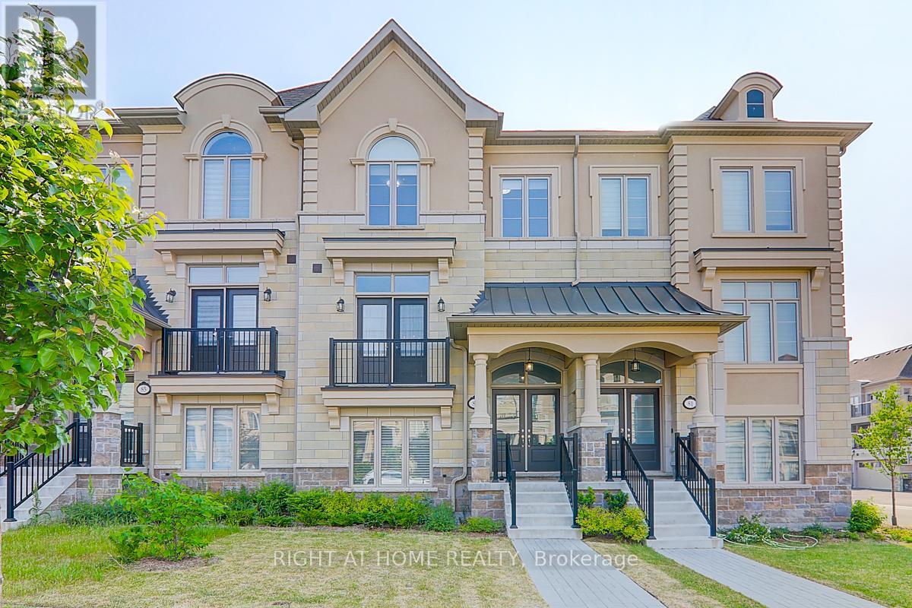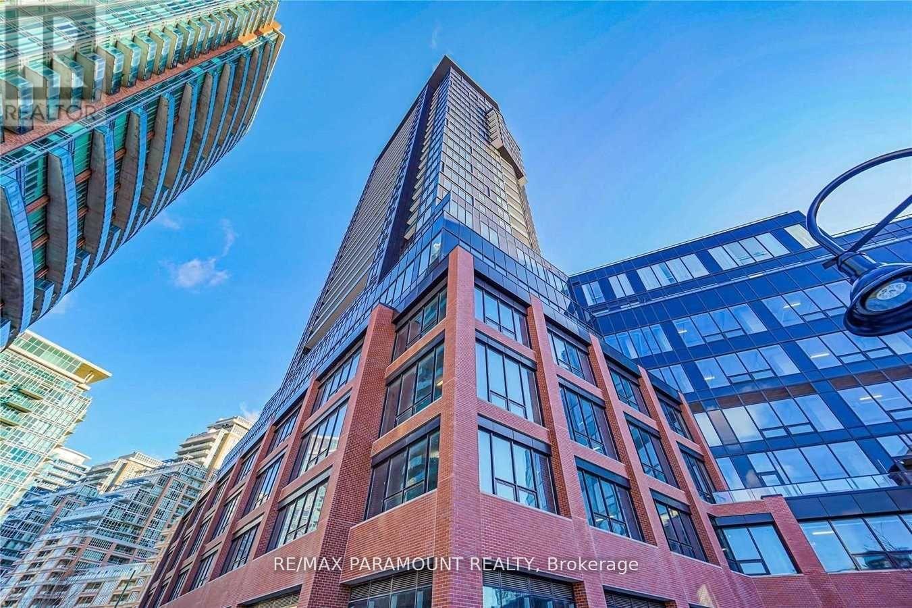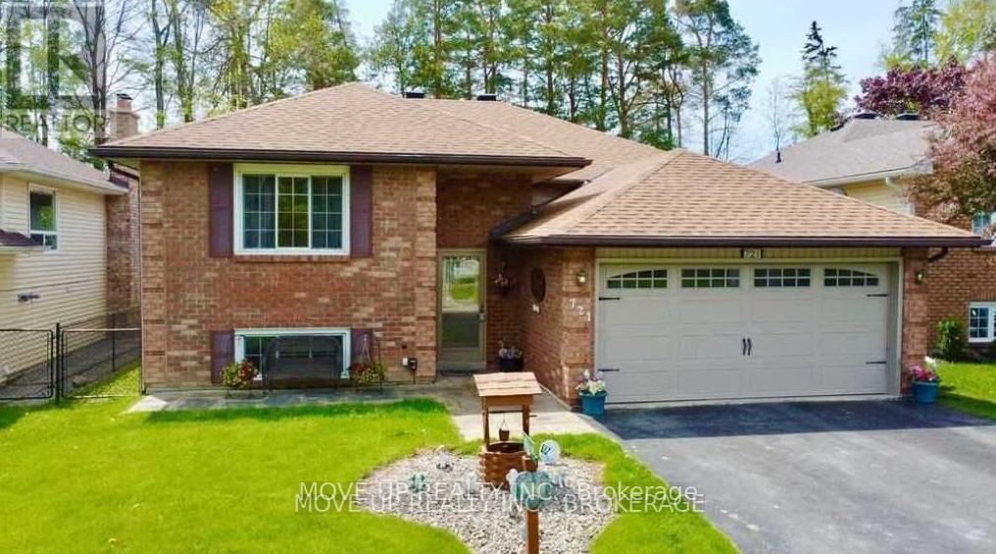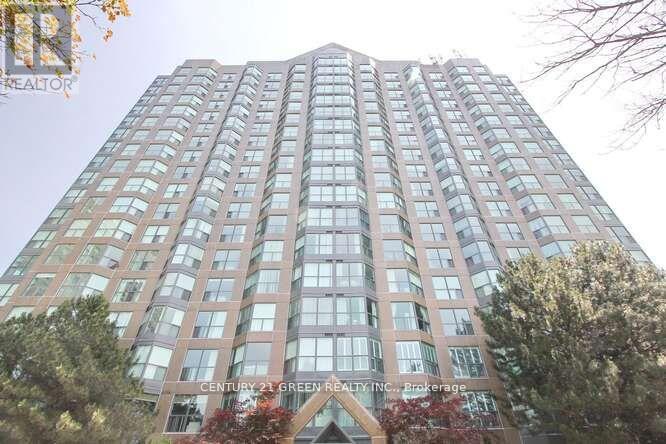555 Gaiser Rd
Welland, Ontario
Elegant !!!! Custom Built 4+1 Bedrooms, 4 Bathrooms Luxury Home Tones Of Upgrades, On 55 foot Lot. 2750 Sqft . Engineered Hardwood Flooring , Porcelain Tiles. Total Open Concept Living,9 Feet Ceiling on all floors. Gas Fireplace. Gourmet Chef's Kitchen, Quartz Counter Tops, Full W/I Pantry & Wine Fridge. Garage Entry To Mudroom With Main Floor Laundry. Fully Finished Rec room With 5th Bedroom & 4 ps Full Bathroom.**** EXTRAS **** All Electrical Lights and Fixtures , S/S Fridge, Gas Stove, B/I Dish washer, Cloth washer and Dryer, Garage Door Opener, all window Coverings. (id:46317)
RE/MAX Realty Specialists Inc.
825 Maple Ave
Woodstock, Ontario
Welcome to 825 Maple Ave, An Exceptional Bright and Spacious 1 1/5 Storey 4 Bedroom Detached House Located in the Heart of Woodstock, Minutes to Highways, Shopping Centers, and Top-Rated Schools. This Great Family Home Features a Large and Bright Living Room, Dining Room with a Walk-Out to an Enclosed Deck, Kitchen with Stainless Steel Appliances, Two Bedrooms, and a Three-Piece Renovated Bathroom on the Main Floor. The Upper Floor Includes a Primary Bedroom, a Good Size Fourth Bedroom, an Office, and a Four-Piece Bathroom. Newer Hardwood Floors Throughout (2022). The Separate Entrance Basement Offers Great Potential and Includes a Super Large Finished Recreation Room, Laundry Room, and Plenty of Storage Rooms. This is an Ideal Home for a Large Family Who Loves the Space, and the Large Fenced Backyard for the Summer BBQ and the Excitement of Family Gatherings and Celebrations. (id:46317)
Century 21 Heritage Group Ltd.
31 Kirby Ave
Collingwood, Ontario
Location! Location! Location!, 1794 Sq. Ft, 37ft X 105ft corner lot, Brand New, Never Lived LINK HOUSE. 3 Bedroom, 3 Washroom Corner Freehold Town House With Family And Living Room On The Main Floor. Open Concept, Very Bright. Ground Floor Offers Office/Living Room For Work For Home Setup. 5 Inch Engineered Hardwood Floor, Smooth Ceiling on main floor, Iron Picket Railings, Oak Stairs, hardwood floor on second floor landing, 12 X 24 Porcelain Tile In Kitchen And All Washroom, Upgraded Kitchen. Big and extra windows in the basement. Upgraded To Live In. more than 50k upgrades in the house. 3 Good size bedrooms. Must See. 200 Meter Distance From Admiral Collingwood Elementary School. Perfect For Family With Small Kids. 5 Minute Drive To Sunset Point Park. 10 Minutes To Blue Mountain. Brand New Heat Pump installed, Save 100s of dollars in GAS bills.**** EXTRAS **** Brand New appliances. S/S fridge, S/S stove, S/S dishwasher, washer and dryer, Brand new heat pump (air condition). (id:46317)
RE/MAX Condos Plus Corporation
16 Glenmanor Dr
Brampton, Ontario
Welcome to your ideal home! Nestled in a quiet neighborhood, this property offers a serene and picturesque backdrop for a peaceful lifestyle. Within a 7-minute stroll, Glenmanor Park and Dumfries Parkette provide beautiful surroundings for leisurely walks and outdoor activities. Morris Kerbel Park and Jim Archdekin Recreation Centre are also just an 8-minute walk away, offering fantastic recreational amenities for the whole family. A standout feature of this home is its legal 2-bedroom basement apartment, complete with a separate entrance for added privacy and convenience. This versatile space not only expands the living area but also opens up opportunities for generating rental income or accommodating extended family members. The all-brick home with $$$$ spent on recent renovations and upgrades, has a reliable 200 Amp electrical service, ensuring a smooth and efficient power supply for all your needs. Located near transit routes and HWY 410. This makes commuting a breeze**** EXTRAS **** Basement leased starting 29 Feb 2024. $1800 per month plus 30% utilities. (id:46317)
Right At Home Realty
356 Glenkindie Ave
Vaughan, Ontario
Stop your search! Exquisite, spacious, tasteful 3 bedroom maple bungalow situated on a pool size walk-out ravine lot! Entertain in style via the gorgeously open concept. Kitchen boasts family size eating & gathering area & walkout to large Enclosed Solarium with Gas Fireplace. 2 car garage, lots of parking. 2 staircases to Basement - Tastefully landscaped with 2 concrete paths to the backyard. Enjoy cottage like tranquility in the city. 2 Huge Basement Recreational rooms 4.60 x 9.30 plus 8.60 x 3.35 with gas Fireplace & Walk Outs; Bedroom 3.20 x 4.95 with large closet & window; Laundry room 1.85 x 41.5 with Sink; Cantina 7.70 x 1.00. Garden Shed.**** EXTRAS **** Heating System & Equipment, Central Air Conditioning, Central Vacuum System & attachments, Garage Door Openers and 2 Remotes, All Electrical Light Fixtures, All Blinds and Drapery, Built-in Stove, Microwave, Oven, Gas Cook Top, Dishwasher, (id:46317)
RE/MAX Premier Inc.
#3802 -108 Peter St
Toronto, Ontario
Brand New, Never Lived In 3 Bedrooms + 2 Full Washrooms Corner Unit Located In The Heart of Toronto's Entertainment District, With 9 Ft Floor To Ceiling Windows, Modern Open Concept, Custom Style kitchen And Cabinetry, Quartz Countertop And Backsplash, Integrated Appliances, Building Amenities Includes Concierge, Fully Equipped Gym, Yoga Studio, Business Centre, Games/Party Room, Outdoor Lounge and Dining Area, Close To Restaurants, Groceries, Financial/Entertainment Districts, Subway, Transit & More!! All Brand New Stainless Steel Appliances, Fridge, Cooktop Oven, Built In Dishwasher, Over The Range Microwave With Built In Exhaust Fan, Washer & Dryer. 1 Locker is Included. Underground Parking is Available for request. (id:46317)
RE/MAX Escarpment Realty Inc.
121 John St E
Whitby, Ontario
Builders/Developers! Prime Infill Building Lot Development Opportunity in Prime Downtown Core Area of Rapidly Growing Town of Whitby. Pre Consultation Submitted Previously for Low Rise 3 Storey, 17 Unit Residential Condo Building but various potential and uses could be proposed. Property Resides on Updated Downtown Secondary Plan through Official Plan Amendment (OPA) 126 and Growing Support for Development & Intensification. Prime Location surrounded by Residential Commercial/Retail, Senior Living Nursing Homes, Public Transportation at Your Door Step, Mins to Major Highways, Schools & All Amenities of Downtown Living. Great Land Parcel Ready for Your Design & Build. (id:46317)
Sam Mcdadi Real Estate Inc.
#1110 -633 Bay St
Toronto, Ontario
886 Sq Ft As Per Floor Plan. Utility Included In This Spacious Bright One Bedroom + Large Solarium Unit. With Green House Kitchen & En-suite Laundry, Close to Hospitals, U of T, TMU (University), Dundas Sq., Theatres, Restaurants, Public Transit/Subway Across Street. Building Amenities: Roof-Top Garden, BBQ's, Stations, Hot Tub, Basketball/Squash Court, Indoor Pool, Whirlpool & Sauna. Single Family Dwelling, No Roommates, No Smoking, No Pets, Parking can be rented $150+.**** EXTRAS **** Fridge, Stove, B/I Dishwasher, Washer/Dryer, Electric Light Fixtures & Window Coverings. (id:46317)
Homelife Landmark Realty Inc.
#1114 -5 Defries St
Toronto, Ontario
Newly Built One-Bedroom Condo In A Living Community! This Stylish Unit Boasts A Sunny Layout, A Kitchen Equipped With Modern Appliances And Quartz Countertops. The Living Area Is Open And Welcoming, Leading To A Balcony. Enjoy The Convenience Of Ensuite Laundry. Conveniently Situated Near Shops, Restaurants, Parks & Transit. Don't Pass Up This Exceptional Opportunity To Embrace City Living.**** EXTRAS **** Fridge, Cooktop, Built-In Oven, Built-In Microwave, Paneled Dishwasher, Washer & Dryer. Internet Included. (id:46317)
RE/MAX Dash Realty
4217 Victoria Rd S
Puslinch, Ontario
Incredible Opportunity To Own This Stunning Executive Bungalow On 1.23 Acres In Puslinch. You Won't Be Disappoint! The Bright, Open Floorplan Is An Entertainer's Delight Featuring A Spacious Sunken Living Room With Wood Burning Fireplace. Huge Eat-In Kitchen With Updated Countertops, Tile Backsplash & S/S Appliances.3 Generously Sized Bedrooms Feature Gleaming Hardwood Floors And The Unique Double Armoire Closets In The Primary Bdrm. Recently Renovated Bathrooms On The Main Floor Include A 4 Pc Main Bath With Soaker Tub And a Handy 2 Pc Powder Room. Take A Step Outside Through Sun/Mudroom Onto A Party Sized Deck With A Hot Tub With Its Own Outdoor Shower. Fully Finished Lower Level Features Rec Room With A Natural Stone Fireplace. Great Location For Commuters With Easy Access To 401 & Hwy 6.GREAT INVESTMENT OPPURTUNITY FOR FUTURE That Should Not Be Missed.**** EXTRAS **** Recent Updates Include, Fresh Paint Throughout, Exterior Foundation Parging, Roof 6 Months, Front Door 5 yrs, Furnace/Air 5 yrs, Interior Doors, Hardwood Floors, Newly Renovated Bathrooms And Much More! (id:46317)
Century 21 People's Choice Realty Inc.
57 Soudan Ave
Toronto, Ontario
Sink your teeth into this unique 2-storey gem - a commercially zoned property with a dental history on the main floor and a cozy residential retreat above. With the main floor boasting two workspaces, a reception area, a waiting room, and a convenient 2-piece bathroom, this commercial space is ready for your next business venture - or perhaps a flossy new concept! Upstairs, discover a residential oasis with soaring 15' vaulted ceilings in the living/dining areas, 2 bedrooms, a 3-piece bathroom, and a stylish kitchen. Primary bedroom not only features its own vaulted ceiling but also a walk-in closet. As an added bonus, the basement provides ample storage space and yet another 3-piece bathroom. Step outside to the spacious 150ft deep lot, where the large backyard and deck invite you to relax and unwind. Situated in the bustling Yonge & Eglinton neighborhood, don't miss this live-in and work opportunity, or invest and rent it out!**** EXTRAS **** Fridge, Stove, Dental Equipment, 2 Furnaces, 2 AC units. (id:46317)
Royal LePage Supreme Realty
83 Grand Trunk Ave
Vaughan, Ontario
Luxurious town home situated in a high demand area of Maple. Boasting an elegant design and impeccable craftsmanship. Four spacious bedrooms and four well-appointed bathrooms. The interior has been meticulously upgraded with tasteful finishes, reflecting the owner's commitment to quality and style. The addition of new hard flooring throughout adds a touch of sophistication, while the 9-foot flat ceilings enhance the sense of openness and grandeur. Abundance of natural light that permeates every room. Large windows allow sunlight to flood the interior, creating a warm and inviting atmosphere. Well equipped with pot lights that provide a soft and pleasant illumination throughout the space. In addition to the interior charms, this town home offers outdoor living spaces that are perfect for relaxation and entertainment. A large terrace and balcony extend the living area, providing an ideal setting for enjoying the outdoors or hosting gatherings with family**** EXTRAS **** Close To 400/407, Steps To Schools, Rutherford Go Station Super Market, Plaza And Etc. (id:46317)
Right At Home Realty
188 Foxborough Pl
Thames Centre, Ontario
Welcome to this two-story executive home located in the town of Thorndale. The Modern Open-Concept kitchen has quartz countertops, white cabinets with black handles, SS Appliances & pantry. Boasting over 3,100 sq.ft. above-grade living space. This home features 4 bedrooms, 3.5 bathrooms, Primary bedroom with huge walk-in closet, 5 piece en-suite. Open concept living room combined with dining area. Huge second bedroom with a double closet & 4 piece bathroom. Other 2 bedrooms has walk-in closets & full size 4 piece common bathroom with modern lights. Other features include convenient 2nd floor laundry. Engineered hardwood floor in the living room & family room. Perfect home for big families. Don't miss the opportunity to make this house your dream home.**** EXTRAS **** Samsung SS Fridge, Stove, Dishwasher and Washer & Dryer, Garage door opener & remotes, all ELF's. (id:46317)
Trimaxx Realty Ltd.
#911 -65 Annie Craig Dr
Toronto, Ontario
Waterview!! Location*Location*Location*Waterfront 1+Den Condo(Den Can Be Used As 2nd Bed-With Door)*Spacious Balcony*Walk To The Lake, Parks, Trails. Close Proximity Restaurants*Amenities*Enjoy Exclusive Amenities Including Fitness Rm W/ Yoga Studio & Sauna, Party Rm W/Bar, Outdoor Pool, Sun Deck, Bbq, Area, Guest Suites & 24 Hour Concierge.**** EXTRAS **** For Use: Stainless Steel Fridge*Stove*Microwave*B/I Dishwaser*Stacked Washer/Dryer*Auto Blinds *** Short Term Rental can be considered *** (id:46317)
Sotheby's International Realty Canada
#1702 -135 East Liberty St
Toronto, Ontario
Gorgeous 2 Bdrm Unit With Lake View On Master Bedroom & Living Room, Floor To Ceiling Windows, Open Concept Layout, Modern Kitchen Design. Excellent Amenities. Newest Condo In Toronto's Most Vibrant Urban Community. Liberty Market Tower Lifestyle Destination Connects You To All You Need! Amenities Include Integrated Indoor/Outdoor Lounges, Dining Room, Fitness Centre/Studio, Games Room, Media Room, 24Hr Concierge.**** EXTRAS **** Modern Kitchen With Sleek Cabinetry, Stone Counters, Contemporary Appliances. Designer-Selected Sink With Faucet, Hood Fan, Microwave, Integrated Fridge And Dishwasher, Stacked Washer/Dryer. Rogers Wifi Ignite Internet - Unlimited (id:46317)
RE/MAX Paramount Realty
#2206 -15 Iceboat Terr
Toronto, Ontario
Luxurious Grand Parade. Southeast Corner Unit With Unobstructed Panoramic Lake And City View In Higher Floor. Functional Layout With Luxurious Upgrade Finishes, 2Bdrm,2Bathrm. 770 Sf As Per Builder. An Opportunity To Be Close To It All: Leading Industries, Shops, Restaurants, Bars, Lounges, Toronto Island And Harbour Front. Walk To Ttc And Rogers Centre.**** EXTRAS **** Includes Parking And Locker. Ss Fridge,Stove,Dishwasher And Microwave/Vent, 2In1 Washer/Dryer.30,000 Sqft World Class Amenities:Gym,Sauna,Pool,Spa,Yoge,Theatre,Putting Green,Rooftop Terrace,BBQ,Massage Rooms.An Absolute A Gem (id:46317)
Aimhome Realty Inc.
#3805 -488 University Ave
Toronto, Ontario
Stunning Suite At The Residences Of 488 University Ave. Enjoy 5 Star Amenities, Luxurious Finishes & A Prime University/Dundas Location. Direct Access To St. Patrick Subway Station, Surrounded By Fabulous Restaurants, Eaton Centre, Theaters, Arts & Culture & Walking Distance To Major Hospitals. Features Include A High End Kitchen With Integrated Appliances, Walk-In Closet With Organizers, A Spacious Balcony, Two Gorgeous Bathrooms & Phenomenal East & South Views!**** EXTRAS **** For Tenants Use: Fridge, Electric Ceran Cook Top, Built-In Dishwasher, Concealed Range Hood, Built-In Stainless Steel Oven, Built Stainless Steel Micro Oven, Washer, Dryer, Existing Blinds & Upgraded Electrical Light Fixtures. (id:46317)
Royal LePage Signature Realty
41 Glenbrae Ave
Toronto, Ontario
Welcome To This Stunning Custom Built 4+1 Bedroom Home In The Highly Sought-After Leaside Neighbourhood. This Exquisite Home Boasts A Modern Open Concept Design With High-End Finishes And Attention To Detail Throughout. Enjoy The Spacious Living And Dining Area Perfect For Entertaining And A Gourmet Kitchen With Top-Of-The-Line Appliances. The Bedrooms Are Generously Sized With Ample Closet Space, And The Master Suite Is A Luxurious Retreat With A Spa-Like Ensuite And Walk-In Closet. The Finished Basement Offers Additional Living Space With A Recreation Room And A Guest Bedroom. Outside, You'll Appreciate The Private Backyard Oasis Perfect For Relaxation Or Outdoor Dining. This Home Is Located In A Family-Friendly Neighbourhood Close To Excellent Schools, Parks, And All The Amenities Leaside Has To Offer.**** EXTRAS **** Heat Basement Floors & Bathrooms, Snow Melt Driveway & F.Stairs, 2 Ev Charger.Automated Control 4 System And Blinds,5 Security Camera, Appliances: Subzero F/F, Wolf Gas Cook Top/Built Oven/ Microwave , Bosch Dishwasher.2 Lg Washer & Dryer. (id:46317)
RE/MAX Realtron Ben Azizi Realty Group
721 Park Rd
Innisfil, Ontario
Rare To Find Bungalow-Raised 3 bedrooms 2 bathrooms. Short And Long Term Available. Designers Home, In Secluded Community Of Alcona, Close To Innisfil Beach Park, Combines Beauty Of Country Home Lot & Walk Distance To Lake Simcoe & Innisfil Beach Park. Surrounded By Nature, Perfect For Getaway From City Life.(1H Drive To Toronto)Hwy 400. Backyard Access To 70 Acres Of Fun At The Premier Innisfil Beach Park, With Playgrounds, Soccer Pitches, Baseball Diamonds, Tennis Court, Concession Stand (In The Summer), Boat Launch And Public Dock With Plenty Of White Sandy Beach For Everyone To Enjoy.**** EXTRAS **** Fridge, Stove, Dishwasher, Washer And Dryer, Bbq On The Deck, two Car Driveway Included In Rent. (id:46317)
Move Up Realty Inc.
#1005 -2177 Burnhamthorpe Rd
Mississauga, Ontario
Luxurious Eagle Ridge Private Gated Community, Highly Demanded Area. Renovated 2 Bedroom Plus Solarium, 2 Full Washrooms. Master With 4 Piece Ensuite. Freshly Painted, New Laminate In Bedrooms, New Counter Top In Kitchen, New Zebra Blinds, USB Charging Outlets, New Light Fixtures, Good Size Rec Center With Pool, Sauna, Gym, Squash**** EXTRAS **** Fridge Just Months Old, Dishwasher, Stove, Washer/Dryer. 2 Parkings And Locker. ""Maint Fee Includes: Heat, Hydro, Water, TV Cable, HS Internet, CAC, Parking, Bldg. Ins and Common Elements"". Picnic Area With Bbq. (id:46317)
Century 21 Green Realty Inc.
98 Regency Dr
Minto, Ontario
Nestled in the scenic township of Minto, moments from Mount Forest and Clifford, this exquisite 5-bedroom bungalow was built in 2013. The main floor boasts a kitchen with custom cabinetry, soft-close doors, stunning quartz counters, and a walk-in pantry. The primary bedroom on the main floor features an ensuite with a glass shower, double vanity, and a walk-in closet. Two bedrooms, one currently used as an office, and another 4-pc bathroom. The basement reveals an in-law suite with its own kitchen, garage entrance, 2 bedrooms, a hobby room, and a 4-pc. Step into the backyard, where a large covered deck, a 2023 hot tub, and meticulously tended organic vegetable gardens in raised beds await. The home is equipped with a high-efficiency furnace, ensuring optimal air quality. With a 2022 roof and the convenience of high-speed internet facilitated by the nearby Bell internet tower, revel in the calm countryside setting and experience the country living in this thoughtfully designed property. (id:46317)
Davenport Realty
1786 Donald Cousens Pkwy
Markham, Ontario
Location!Location! Spacious 3+1 Bedrooms & 5 Bathrooms Freehold Townhouse With Detached Garage In A High Demand Cornell Community. Over 2300 Sqft Living Area, 9 Ft Ceiling & Hardwood Floor Through Out, Open Concept Kitchen With Quartz Countertop & Large Central Island. All 3 Bedrooms With Ensuite Bathroom, Professional Finished Basement With 2 Extra Bedrooms And Kitchen. Large Windows Allowing For Maximum Natural Sun-Light. Oak Stairs & Iron Stair Railings. Interlock & Fenced At Backyard. Close To Go Station, Public Transit Community Center, Park, Walmart, Bank & Shopping, Stouffville Hospital, School Etc. Easy Access To 407, Hwy 7 And 9th Line.**** EXTRAS **** Fridge, Stove, B/I Dishwasher, Fan Hood, Central A/C, Washer & Dryer, All Electrical Light Fixtures & Window Coverings. (id:46317)
RE/MAX Excel Realty Ltd.
1344 Klondike Dr
Oshawa, Ontario
1-year-old, 4 Bedroom Detached Home In The Centre Of Oshawa. Mins To Cineplex, Restaurants, Costco, Ontario Tech University, Big shopping malls & Highway 407 & 401. 1900 Sqft, 4 Bedrooms, 2.5 Washrooms, Laundry on The Second Floor, The Main Floor has Hardwood. The Master Bedroom has A Walking Closet and a Large Ensuite 5Pc Bathroom With a Separate Standing Shower. Each Bedroom Has Separate Closets and laundry on The Second Floor. Zeebra Blinds Throughout the Home and It Comes with New Stainless Steels Appliances. No Pets, No Smokers, Employment Letter, Credit Report, Ref Form Previous 2 Landlords, Rental Application, With All Offers. The Tenant Pays All Utilities**** EXTRAS **** Exterior is landscaped *For Additional Property Details Click The Brochure Icon Below* (id:46317)
Ici Source Real Asset Services Inc.
4003 River Mill Way
Mississauga, Ontario
Located on on the cusp of the Etobicoke border in premier Rockwood Village, this spacious 2-storey brick beauty seemlessley blends family comfort & natural surroundings. The main level boasts generously proportioned rooms including a grand 2 level foyer with a curved floating staircase, an elegant living room with a bay window & crown moulding, a formal dining room o/looking the backyard, a spacious eat-in kitchen w/ solarium enclosure offering serene treed vistas, a family room with a wood-burning fireplace & a w/o to the balcony & a powder room. Upstairs there are 4 generous bedrooms including a primary suite w/ a 6 piece ensuite, a bedroom w/ a tandem sitting room, storage & a 4 piece family bath. The lower level has a huge rec room with a gas fireplace & a coveted at-grade backyard walkout, a 2nd kitchen, a bedroom & bathroom; excellent potential for in-laws suite! Double garage; 6 car parking! Super pool-sized yard backing onto Garnetwood Park w/ tennis, baseball & nature trails!**** EXTRAS **** Nanny Suite Potential w/ sep laundry, kitchen, bath and entrance! 60' wide lot with park views . Near shopping, golf & good schools. Easy access to hwys & transit. This exceptional home awaits your personal touches! (id:46317)
RE/MAX Professionals Inc.




