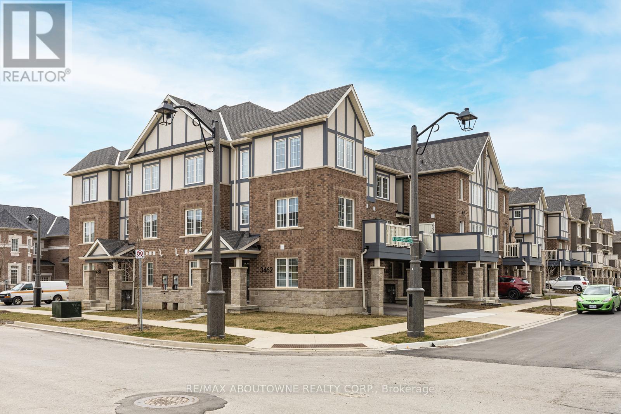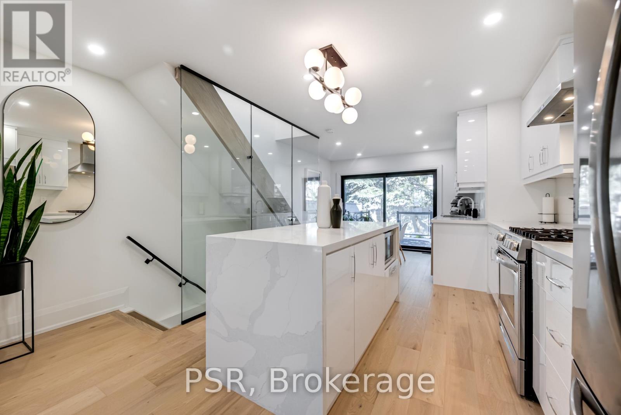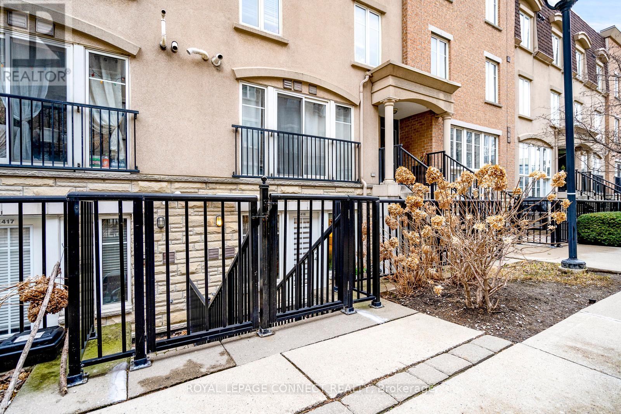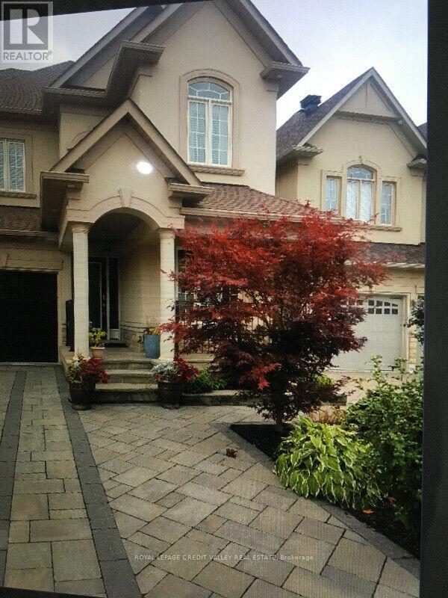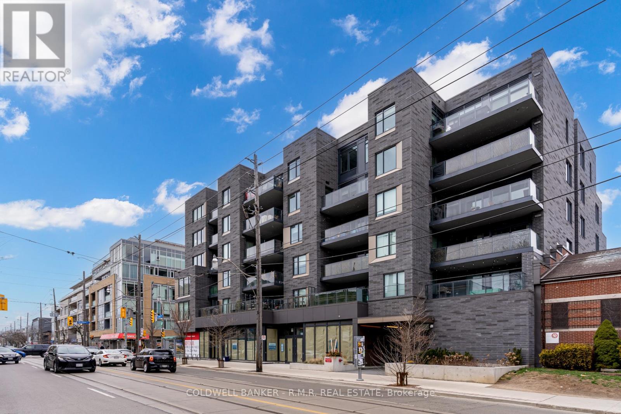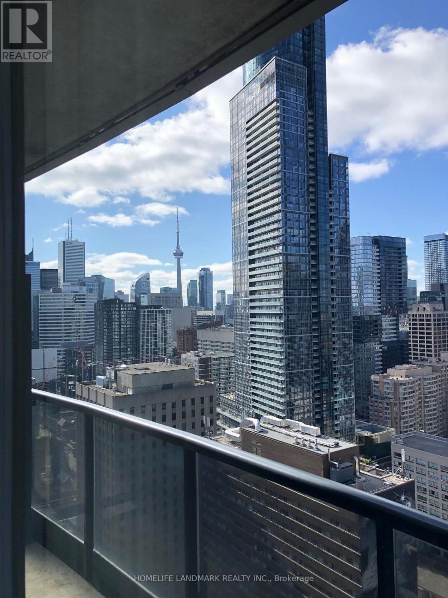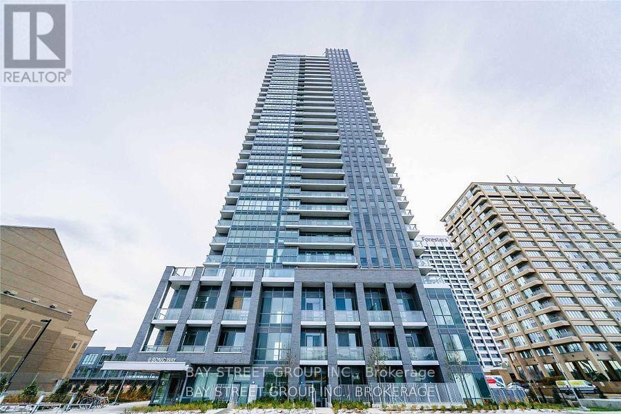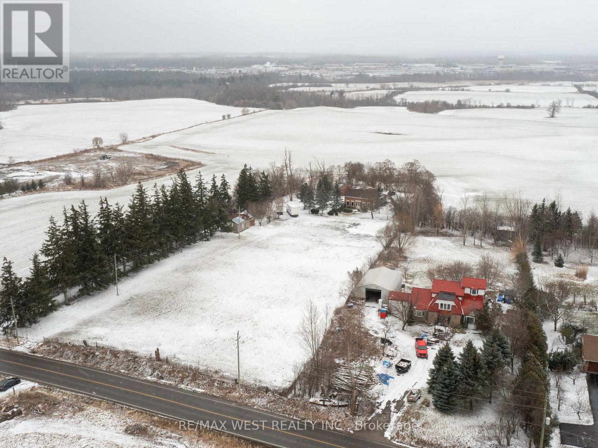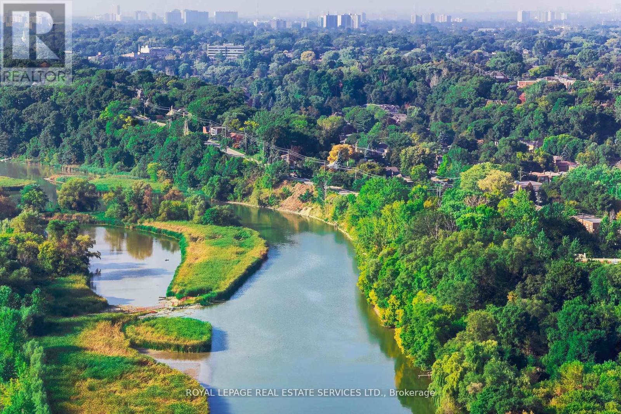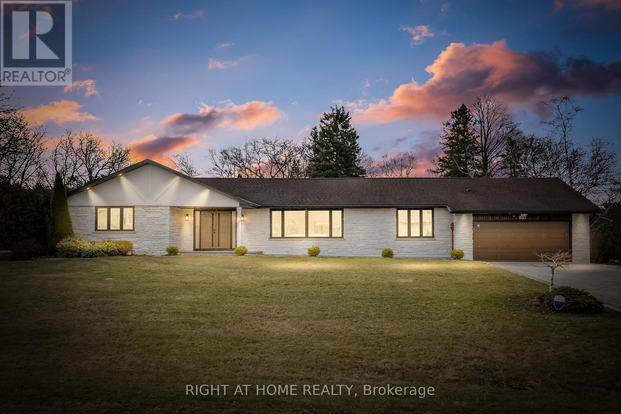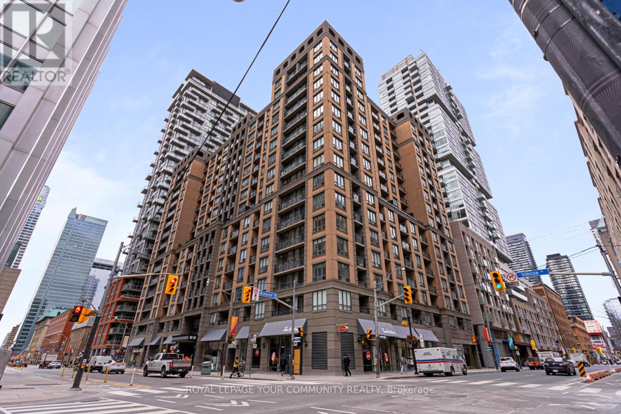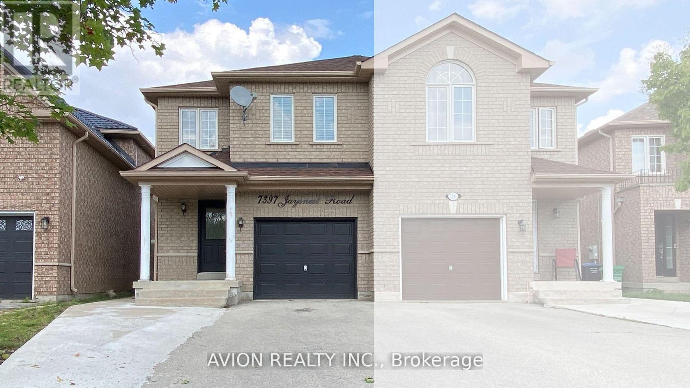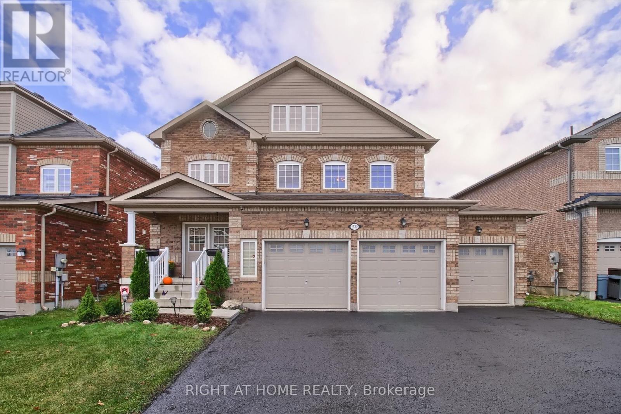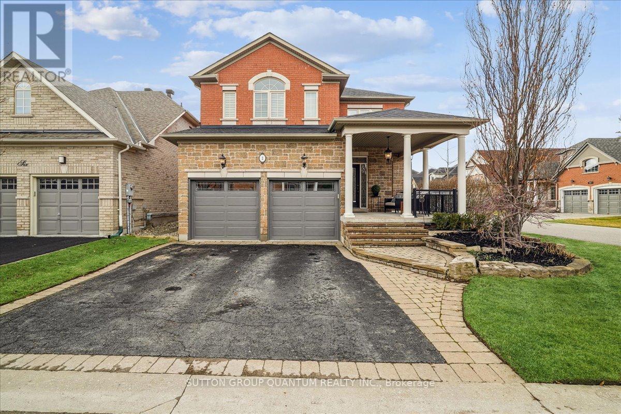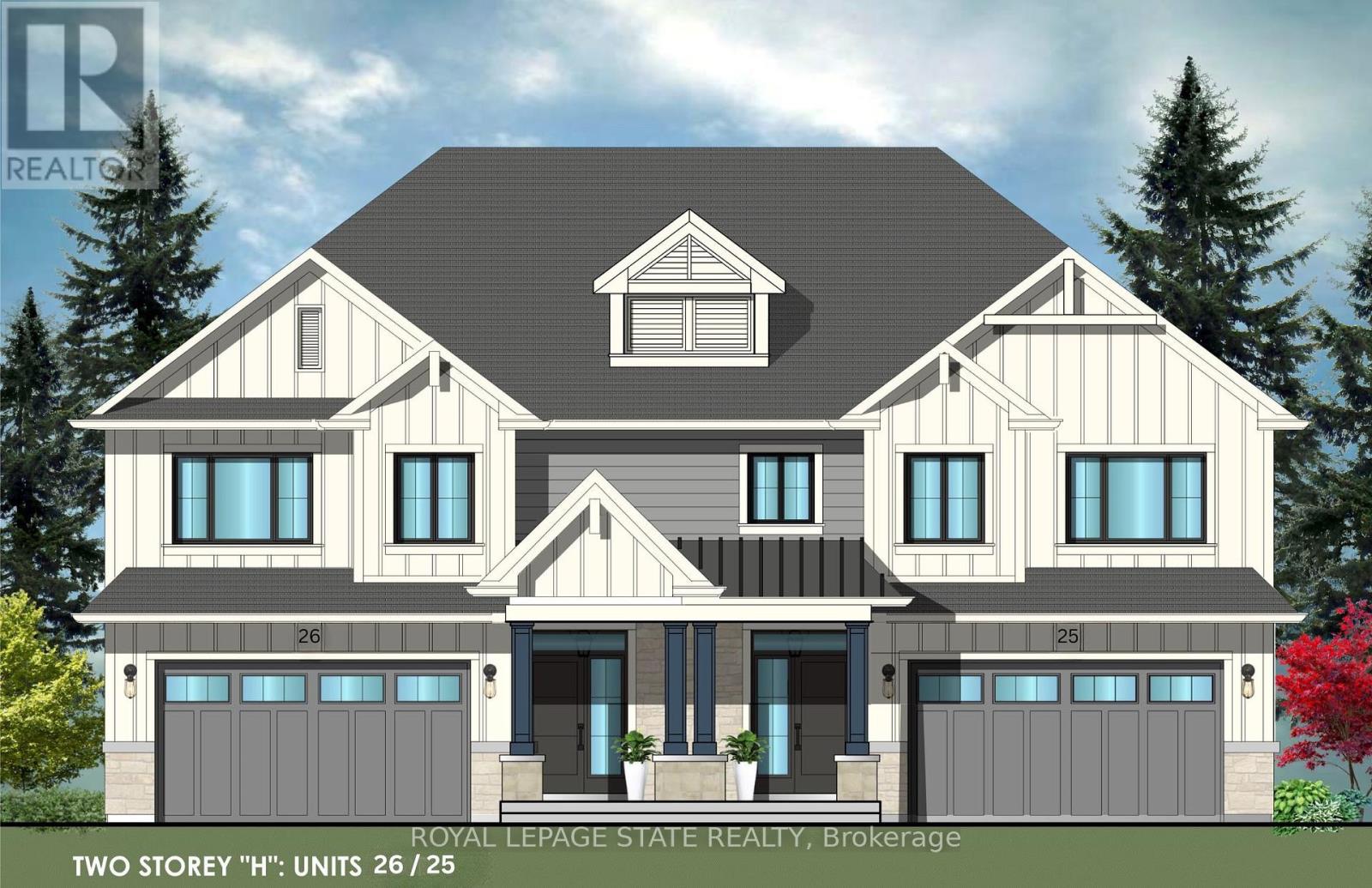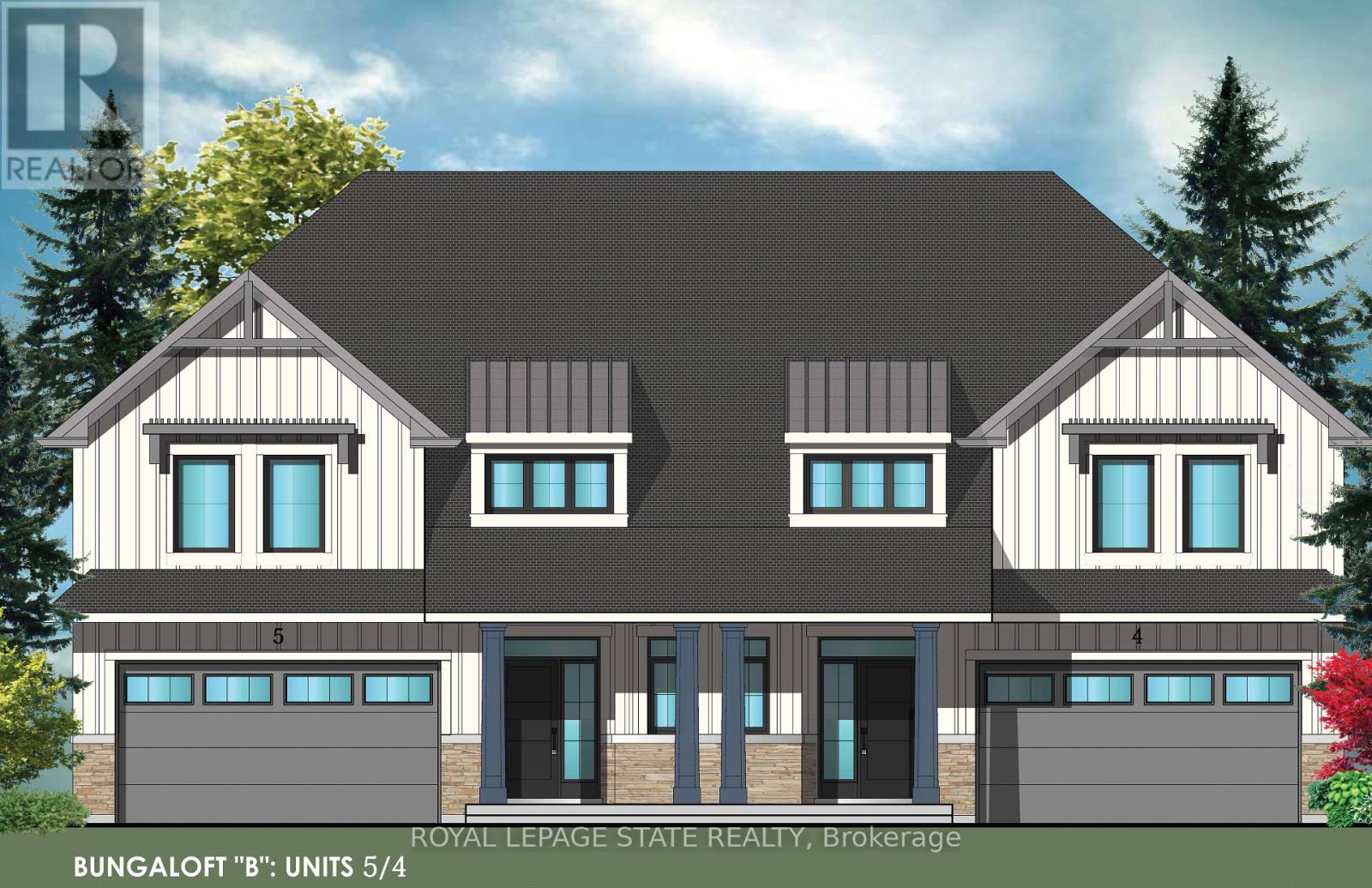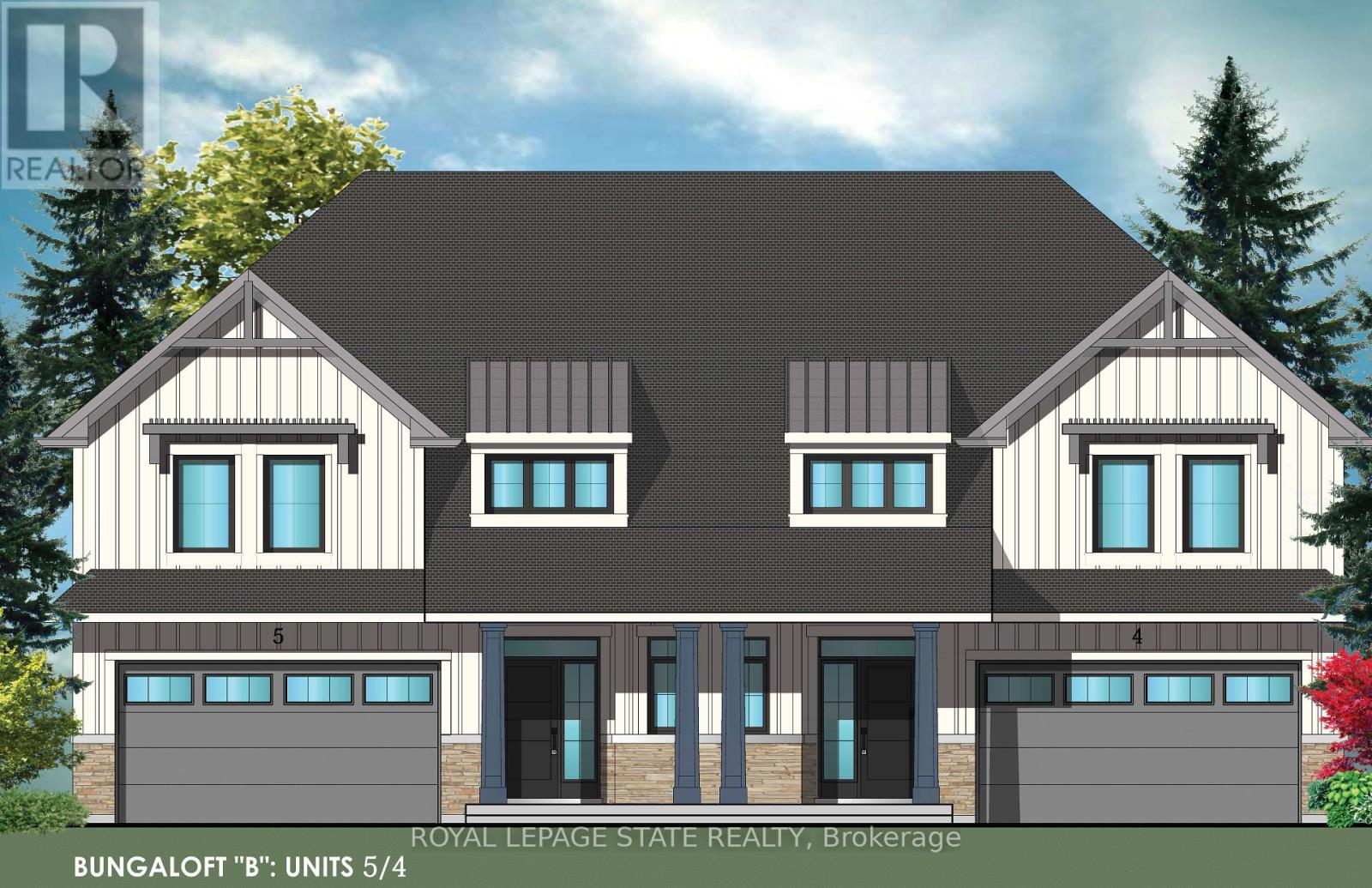325 Kingsview Dr
Caledon, Ontario
What an ideal community to raise a family! This preferred north hill location offers much for the growing family. 1951 sq ft with 4 generously sized bedrooms. Ease in entertaining with separate living room and main floor family room spaces- will accommodate different activities. Splish splash! The promise of loads of summer fun with this large inground pool and the ample sized 58' x 130' lot still allows lots of room to play . Driveway parking for 6 cars. Easy maintenance with carpet free upper and main floors. Walking distance to both elementary and schools, various parks, and Caledon Wellness Centre. Freshly painted with new flooring professionally installed, all windows replaced over the years, furnace 2020 & A/C 2023. Fridge, stove, dishwasher, washer and dryer all less than 5 yrs old. Don't miss the large crawl space under family room- allows for tons of storage! Total finished living space 2229 sq ft. (id:46317)
RE/MAX Hallmark Chay Realty
3462 Eternity Way
Oakville, Ontario
Beautifully maintained by the original owner! Freehold Townhouse in the heart of Oakville. Inside you will discover laminate floors gracing the family and dining areas, offering both durability and style. The kitchen which seamlessly flows onto a balcony exudes charm with its tiled flooring and gleaming granite counters, complemented by stainless steel appliances and ample storage that promise modern convenience. The main floor features a convenient office space, perfect for those who work from home or desire a dedicated study area. Upstairs, you will find 3 bedrooms & 2 full washrooms. Spacious primary bedroom with ensuite bathroom & walk-in closet. Conveniently located near schools, parks, and shopping. Easy Access To 407/ 403/ Qew. A Must See! (id:46317)
RE/MAX Aboutowne Realty Corp.
30 Hadden Cres
Barrie, Ontario
Welcome home to this charming fully detached two-story home nestled in one of Barrie's most sought after family-friendly neighborhoods in the North End. This recently renovated top to bottom home features stylish finishes throughout with brand new flooring, two new bathrooms, upgraded doors and fixtures, fresh paint throughout and three generously sized bedrooms. The master bedroom includes a semi-ensuite bath and walk-in closet for added convenience and privacy. A walkout to the two tier deck provides easy access to the expansive backyard, overlooking the picturesque Cartwright Park. Downstairs, the finished basement boasts a welcoming Rec room complete with a gas fireplace and adjacent office that can be used as a home gym or 4th bedroom. Convenience is key with this property, as it is ideally situated within walking distance to schools, parks, recreation facilities, shopping destinations, and dining options. Commuters will appreciate the easy access to Highway 400.**** EXTRAS **** Fridge, Stove, Dishwasher, Washer and Dryer. Water Softener. Air Purifier. AC & Furnace-2022. (id:46317)
Century 21 B.j. Roth Realty Ltd.
1215 Highway 26
Springwater, Ontario
Have You Been Looking For An Escape From Subdivision Living While Keeping Close Proximity To Amenities?Well, Look No Further! 1215 Hwy 26 Combines The Best of Many Worlds! Large 4 Bedroom Home Boasts Nearly 2000 Sqft Of Living Inside & Nearly Half an Acre Outside! Enjoy The Privacy of Your Fenced Backyard Oasis While Being 5 Mins From The Mall & Only 8 Mins to Hwy 400! The Large Dining Room Is The Crowning Jewel Of The Main Floor With Brand New Windows Which Overlook the Yard & Forest. Relax In the Wet Sauna After a Stressful Day Before Heading To the Large Primary With Ensuite! 3 Additional Bedrooms Provide Room For A Home Office or A Growing Family. This Home Has Great Curb Appeal, Double Car Garage & Is Truly an Oasis Just Steps From the Hustle and Bustle of City Life. Come See It & Feel The ""Home"" For Yourself! Perfect Home For Those Who Love The Outdoors, Privacy & Want Access To The Best Schools In The Area!**** EXTRAS **** Recent Updates Include:A/C 2022, Insulated Garage Door 2022, Kitchen Appl 2022, New Well Pump 2023,Partial Windows Replacement 2024, 200 Amp Service, Gas BBQ H/Up, Freshly Painted, Garage Heated & Insulated. FirePlace is NOT WETT Certified (id:46317)
Exp Realty
63 Gateway Dr
Barrie, Ontario
BRAND NEW! MOVE-IN-READY 4-BEDROOM EXECUTIVE HOME WITH HIGH-END FINISHES! Welcome to 63 Gateway Drive. This 3145 sqft Arabella model home in South Barrie, built by a renowned local custom builder, offers ideal living just steps away from amenities like South Barrie Go Station, Costco, schools & parks. The property features a fully drywalled garage with 8' garage doors, top-quality Maibec siding & a large 12' x 10' deck with a gas BBQ rough-in for entertaining. Inside, oversized windows & thoughtful design optimize natural light & space. Hardwood flooring & elegant tile adorn the home, complemented by 8' main level interior doors & a sophisticated kitchen with an impressive 10 x 4 breakfast island & walk-in pantry. Promising quality workmanship & a 7-year Tarion warranty for peace of mind. Experience the perfect backdrop for a luxurious lifestyle at this #HomeToStay. (id:46317)
RE/MAX Hallmark Peggy Hill Group Realty
26 Morris Dr
Essa, Ontario
Top 5 Reasons You Will Love This Home: 1) Beautiful San Diego built (2020) freehold townhome in a family-friendly neighbourhood near amenities 2) Flowing main level layout with 9' ceilings, recessed lighting, and a bright kitchen with stainless-steel appliances, white cabinetry, a peninsula island, and granite countertops 3) Upper level highlighting three bedrooms, including a spacious primary bedroom with ample natural light through a transom window and dual closets for extra storage 4) Endless potential in the bright, unspoiled basement with a cold cellar 5) Warm welcome through the 8' door leading to the main level complete with a sliding glass-door which leads to the newly fully fenced backyard with greenspace and an interlocked patio. Age 4. Visit our website for more detailed information. 1,327 fin.sq.ft. Visit our website for more detailed information. (id:46317)
Faris Team Real Estate
291 Manchester Dr
Newmarket, Ontario
Fabulous Detached 4 Bdrm/4Bath Brick Home, situated on a Mature, Fenced 50 x 110 ft Level Lot in a Quiet Newmarket Neighbourhood! This Updated family home features a spacious 2352 sq ft floor plan (3650 sq ft Fin) w Hrdwd Flrs on 2 levels (main/2nd) plus Updated Kitchen & 2nd Floor Bathrms! Spacious Eat-In Kitchen & Breakfast Area offers Granite Counters, large Pantry cupboards & Ofc Nook O/L Bright Family Rm w Cozy Fireplace & W/O to Fenced Backyard. Spacious Living/Dining Rm Combo, Flooded w Nat Light from Huge Windows; 4 Large Bedrooms including Huge Primary Suite w 3 pc Ensuite & W/I Closet. Convenient M/f Laundry Rm. Finished Rec Rm w Games rm, Exercise rm & 4th bath. 6 Vehicle Prkg in Dbl Garage & XL Driveway. $Spent: Roof 16, AC 11, Vinyl Windows, 200 Amp Elec Panel & Fresh Paint 24. Close to Schools, Parks, Trails, Transit, Hospital & Shops. Ideal for Commuters quick access to Hwy 404 - only 5 Mins to GO Station! Walk to Fairy Lake, Library & Main St Newmarket Amenities!**** EXTRAS **** Play Structure (As Is) (id:46317)
RE/MAX Realtron Turnkey Realty
203 Kensit Ave
Newmarket, Ontario
Welcome To Your Dream House! This Magnificent 4+1 Bedroom Family Home Features Over 4000 Sf Of Finished Living Space And Sits On A Spectacular Tranquil Ravine Lot! No Neighbours Behind! Practical Layout Offers A Renovated Kitchen With Stainless Steel Kitchen Aid Appliances /Quartz Counters & Generously Sized Dining Room & Family Room W/Fireplace and Potlights /Gleaming Hardwd Floors. Spacious Bedrooms W/Closets/Large Primary Bedroom Features Sitting Room &Walk In Closet & Ensuite W/Frameless Glass Shower. Finished Walk Out Basement With Bedroom/Rec/Bathroom. Multiple Upgrades Include: New Fence & Gate '22, New Washer & Dryer '24, New Shed '23, Newly Renovated Fitness Studio In Bsmt ' 23, Newer Roof '22, New Sliding Glass Doors '23, Water Softener '22, Windows '12, Hvac '09, Stone Walkway, Deck W Glass Railing, 200 Amp Elec, R50 Insulation**** EXTRAS **** Ideal Location Within Minutes To Yonge St Amenities/Go Station/Great Schools/Shopping /St. Andrew's Valley Golf Club/Nokiidaa and Tom Taylor Trails/Bailey Ecological Park/Nature's Emporium/Shoppers/Metro (id:46317)
Right At Home Realty Investments Group
1634 Luno Way
Innisfil, Ontario
Top 5 Reasons You Will Love This Home: 1) A one-of-a-kind home with over $300,000 worth of builder and custom upgrades throughout, including 10 ceilings, recessed lighting, and custom closets, while being situated on a deep lot not backing onto any other homes 2) Custom eat-in kitchen boasting quartz countertops, high-end appliances, a kitchen island with breakfast bar seating and under-counter storage, extended cabinets with glass inserts, and a butler's pantry 3) Beautiful great room with 20 ceilings and highlighting a floor-to-ceiling fireplace creating a cozy space, and oversized windows with custom motorized curtains creating a light-filled space 4) Large primary bedroom with a sitting area, custom walk-in closets, and a luxurious 5-piece ensuite, a further three sizeable bedrooms, all with oversized windows providing ample natural light 5) Attached double garage with inside entry for added convenience alongside a private driveway accommodating an additional three cars. New in 24. (id:46317)
Faris Team Real Estate
302 Lakeview Blvd
Georgina, Ontario
Attention First Time Buyers And Investors! This 2+1 Bedroom 2 Bathroom Home With A Full Basement Is A Rare Find So Close To The Lake! The Basement Has A Separate Entrance And Can Be Easily Converted Into A Bachelor, Or 1 Bedroom Apartment. Newly Renovated Kitchen And Main Bath Both With Quartz Counter Tops, Hardwood Floors, Front And Back Decks, Parking For 4 Cars, Close To Schools, Shops, Transit, And Hwy404. Large Back Yard Great For The Kids And Entertaining. Short Walk To A Lakeside Park And Beautiful Lake Simcoe. Don't Miss Out On This One.**** EXTRAS **** Kitchen 2023, Main Floor Bath 2023, Roof 2017, Furnace 2017 (id:46317)
Royal LePage Your Community Realty
463 White's Hill Ave
Markham, Ontario
Stunningly Renovated 4 Bedroom Freehold Townhome Located in Cornell, Markham! Steps Away from Exceptional Schools: Black Walnut P.S., St Joseph C.S., and Bill Hogarth S.S.! Recently Updated Kitchen ('22) Featuring Quartz Countertops & Backsplash, New Floor Tiles, and Cabinets. All Bathrooms Upgraded ('22), Basement Professionally Finished, Enhanced with Pot Lights. Main Floor Boasts Hardwood Floors, Oak Stairs Upgraded, while Basement & Upper Levels Feature Upgraded Laminate Flooring. Generously Sized Bedrooms, Primary Bedroom with His / Her Closets. Enjoy the Backyard with Cement Tiles & Block Steps ('19), New Roof ('22), Plus a Parkette Right Across the Street! Conveniently Located Near Hospital, Community Center, Public Transit, Highway 407, Parks, Schools, New Community Park, Cornell Bus Terminal, and More! This Home is Move-In Ready and a Must-See!**** EXTRAS **** Stainless Steel Appliances: [Fridge, Stove, Microwave, Dishwasher], Washer/Dryer, Ecobee Smart Thermostat. Light Fixtures, Window Coverings. (id:46317)
Bay Street Group Inc.
745 Craven Rd
Toronto, Ontario
Offers Anytime! Immaculately Renovated Detached Home In The Heart Of Leslieville. Open Concept Main Floor With Top Of The Line Finishes and Hardwood Flooring Throughout. Stunning Chef's Kitchen, Powder Room, Fireplace and Walkout To Private Deck and Yard. Oversized Primary Bedroom With Custom Built In Closets And A Walkout To your own private Deck. Second Bedroom With Custom Closets As Well, Vaulted Ceiling, Hardwood Flooring & skylight in the hallway. The Five Piece Family Bath Offers A Soaker Tub And Rainfall Shower head. Finished Basement With Third Bedroom. Excellent Location For Walking, Biking Or Transit. Steps To Monarch Park With Swimming, Skating, And Dog Park. Short Stroll To Farmer's Market At Greenwood Park, Walk To The Shops & Restaurants Of Gerrard & Queen St E, Walk/Bike To The Beaches. Perfect for entertaining! Street Parking available - Currently $290 per year. Nothing To Do But Move In And Enjoy! Offers Anytime! First Come, First Serve.**** EXTRAS **** Fridge, Oven, Microwave, Mini fridge, Dishwasher, Range Hood, washer and dryer, All electrical light fixtures (id:46317)
Psr
2707 Peter Matthews Dr
Pickering, Ontario
Magnificent freehold 2 storey townhouse with 3 bedrooms & 3 washrooms in the heart of the Seaton community, this home epitomizes modern family living at its finest. Luxurious custom finishes adorn this bright and spacious home, with large windows. Modern Kitchen with pantry, breakfast bar, quartz countertops & upgraded S/S appliances. The open-concept layout offers an exceptionally functional design, enhanced by numerous upgrades for added convenience and style. This residence features three generously sized bedrooms, providing ample space for your family's needs. The primary bedroom includes a walk in closet and second balcony. the home boasts a large driveway that can accommodate three - car parking and a two-car garage, providing ample parking and storage options. 200 AMP, Easy access to hwy 401, 407, 20 mins to Markham. Don't miss out on the opportunity to experience the charm and convenience of this exceptional property come and take a closer look today! (id:46317)
Upstate Realty Inc.
#416 -34 Western Battery Rd E
Toronto, Ontario
Cozy, bright & affordable, this charming condo in the heart of Liberty Village offers a refreshing living experience with minimal fees. Nestled in one of the city's most dynamic neighborhoods, you'll be surrounded by restaurants, public transit, shops, parks, & gyms. Step inside through your private terrace to discover a spacious living area, a sizable separate bedroom with an ensuite bath &laundry, & tall windows overlooking a serene garden. The kitchen boasts stainless steel appliances, granite countertops, a peninsula island, & ample cupboard space. Meticulously maintained, the unit features a renovated bathroom. Enjoy summer evenings on your expansive outdoor terrace. Bike storage& security on site. With a 95 Walking Score, 92 Transit Score,88 Bike Score, commuting is a breeze, with a quick TTC ride to downtown & easy access to the Gardiner Expswy, Lakeshore Parks, and trails. Ideal for first-time buyers or downsizers seeking a vibrant urban lifestyle & sense of community.**** EXTRAS **** Low maintenance fee includes: water, visitor parking, common areas snow removal, landscaping, door, windows & ceiling exterior home maintenance. Rose garden on site. Off leash Dog Park on Western Battery Rd (id:46317)
Royal LePage Connect Realty
#308 -60 Berwick Ave
Toronto, Ontario
Welcome to your urban oasis in the heart of bustling midtown! This sophisticated one-bedroom, one-bathroom condo offers the perfect blend of comfort, style, and convenience. Step inside to discover a functional open floor plan (approx 600sqft), combined the living and dining room seamlessly flows into the modern kitchen, creating an inviting space for relaxation and entertainment. The large kitchen allows you to indulge in your culinary dreams, featuring granite countertops, full-size appliances, and ample storage space - also has enough space to include an island to create more seating space. This rarely offered stunning unit comes fully equipped with all you need, including parking and locker and extra long balcony. Located in the prestigious Chaplin Estates nestled amongst million dollar homes and steps to all the shops and restaurants your heart desires, including public transportation- making zipping around the city a total breeze. (id:46317)
Royal LePage Signature Realty
11 Beacon Hill Dr
Brampton, Ontario
Absolute charm and comfort awaits you in this 2900sq ft elegant family home. Hardwood flooring and pot lights throughout the main and 2nd level. Walk-out from gourmet kitchen to patio with gazebo. Family room with fireplace overlooks backyard. Large laundry with top of the line front load washer and dryer. Second level offers 4 generously sized bedrooms - two with ensuite bath and two with semi-ensuite. Prim room with huge walk-in closet and 5pc bath. Tenant to pay 70% 0f All Utilities. No smokers please. Pets are not allowed. Close to most essentials, high ways, parks, malls and place of worship**** EXTRAS **** Gazebo, Pot Lights, Stainless appliances, fireplace, front load washer & dryer, Office/den (id:46317)
Royal LePage Credit Valley Real Estate
#210 -1888 Queen St E
Toronto, Ontario
Discover the perfect fusion of architectural function and elegance merged with the vitality of Queen Street E, in this meticulously kept and freshly-painted rare corner unit of the award-winning, boutique condo residence, Heartwood - The Beach. Steps from the waterfront boardwalk, this 2bed+den/2bath hosts 1,230sf of great-room living with 9ft ceilings framing a large, double-door balcony ideal for entertaining on the ""quiet"" side of the building. Complete with full-size appliances, premium quartz finishes and a full-wall Caesarstone backsplash, the contemporary chef's kitchen leaves nothing to chance. As does the year-round independent suite climate control, underscoring the building's innovative 4-pipe HVAC system. Need some privacy? The front den provides a cozy, separated space for just that, or an office if you prefer to work from home. And if commuting is your preference, the TTC stop is right out front and the downtown core is easily accessed in minutes, by car.**** EXTRAS **** This is an Accessible Unit with Wider Doors and Wider Halls in a Pet-friendly Building. Private NE Balcony W/Nat Gas Hook-up and Hose Bib, Water Hose Bib for Plants and Electrical Outlet. Bike Storage. Underground Visitor Parking Available. (id:46317)
Coldwell Banker - R.m.r. Real Estate
#611 -99 Harbour Sq
Toronto, Ontario
""No 1 York Quay"" Gorgeous Newly Renovated---approx. 758 Sq Ft--- One Bedroom in Most Desirable Harbourfront Building + Location! Enjoy the Views to the Lake and Harbourfront Activities from the spacious Balcony! Fabulous Open Kitchen with large Quartz Counter + Deep Stainless Steel Sink! Practical Kitchen Layout with Pantry + Soft Close Cabinets! *** Walk-outs from Large Bedroom and Living Room! Vinyl Floor! *** Hotel Style Amenities: Indoor/Outdoor pool, Huge Gym, Squash/Basketball Courts, Yoga/Aerobics Studio, Billiards, Library, Bar and Party Room, Games Room, Restaurant, Garden Terrace, Visitor Parking, Free Shuttle Bus to Various Downtown Locations incl Yorkville! *** Close to Financial District, Union Stn, Rogers Centre, Farmboy + Longos Grocery Stores, Starbucks, Island Ferries ....and Access to The Path right across the Street!!! ********* EXTRAS **** Parking + Locker Included! Locker on same Level as Unit !*** Maintenance Fee includes Hydro, Cable + Internet! *** No Pets Allowed! *** (id:46317)
RE/MAX Condos Plus Corporation
#1109 -85 Queens Wharf Rd
Toronto, Ontario
Welcome to the spectacular Spectra Condos by Concord Adex in the heart of Cityplace. This one bedroom unit features an intelligent floor plan design! Sliding glass panel walls can move to expand the living room space for dinner parties, or closed off to allow for more privacy in the bedroom. A spacious walk-through bathroom design does double duty as a semi-ensuite bath via a separate entry door from bedroom! Slide open the Juliette balcony door & enjoy the breeze & unobstructed north views. Large wall-to-wall, floor-to-ceiling windows lets in loads of natural sunlight. Dual tone kitchen features under-cabinet lighting & backsplash. Ideally situated next to the 8 acre Canoe Landing Park with sports field, dog park, playground, splash pad, & walking trails. Quick & easy access to Lakeshore Blvd & Don Valley Parkway off of Dan Leckie Way! Only 6 minutes walk to community centre & Jean Lumb Public school! 10 mins walk to the ultra chic & popular ""The Well"" shopping & dining district!**** EXTRAS **** Enjoy the full range of modern building amenities: weight & fitness rooms, yoga studio, indoor lap pool, poolside lounge, sports court, pet spa, party room, theatre, billiards, and games room! 24hrs concierge. Visitor parking available! (id:46317)
Century 21 Atria Realty Inc.
183 Invention Blvd
Ottawa, Ontario
Welcome to your brand-new home in Kanata. This stunning townhouse offers 3 bedrooms. 2.5 washrooms, and a spacious family room in the basement, perfect for gatherings or relaxation. Enjoy the convenience of modern living in a new subdivision, just minutes away from Mcdonald's and other amenities, proximity to transit and the Kanata IT Hub make commuting a breeze. Features: 3 bedrooms, 2.5 washrooms, family room in basement, MAIN flor hardwood, Granite counter top, back splash, kitchen pantry . Non- smoking and no pets policy - credit and employment checks required. Don't miss out on this opportunity to experience comfortable, contemporary living in Kanata.**** EXTRAS **** Stainless steel fridge, stove, dishwasher, washer & dryer & microwave (id:46317)
RE/MAX Realty Services Inc.
18 Bernadino St
Brampton, Ontario
Beautiful Premium Lot (Largest In The Neigbourbood) In A Cul-De-Sac Street. This Home Features 4 Bedrooms And Finished Bachelor In The Basement. Basement Has A Full Washroom, Kitchen And Laundry. $$$ Spent On Extended Driveway & Backyard. Location Is Considered The Best In Brampton. Close To 407, 427, 401 and 2 Mins Drive To Vaughan.**** EXTRAS **** 2 Convenient Laundry With Separate Entrance And A Mini Basketball Court (Half Court) (id:46317)
Century 21 Percy Fulton Ltd.
#3204 -25 Carlton St
Toronto, Ontario
Luxurious Downtown Sub-Penthouse Condo With Parking Near Elevator At Desirable 'Met Encore' Community Complex. In The Heart Of Toronto,Walk To Shopping Ctres,Entertainment,24Hr Metro,Subway Station & 'Maple Leaf Gardens'. Extremely Bright Unit W/Functional Layout & Balcony W/City View.Floor To Ceiling Windows In Master & Living Room. Granite Countertop. Balcony W/ Unobstructed Breathtaking City Views.Professionally Painted.Hardwood Floor in Living, Dining and Kitchen. Breakfast Bar, Stainless Steel Appliances, W/I Closet& More!**** EXTRAS **** 1st Class Amenities. 24Hr Concierge, Pool, Sauna, Gym, Whirlpool & Spa, Rooftop Garden, Bbq Terrace, Steam Room, Guest Suites, Party Room, Theatre, Bike Storage, Visitor Parking (id:46317)
Homelife Landmark Realty Inc.
#n3004 -6 Sonic Way
Toronto, Ontario
Most Demanded Area, Furnished Sonic Condo At Eglington & Don Mills. Spacious 2 Bed, 2 Full Bath 762 Sq. Ft, Very Functional Layout, No Waste Of Space, North East Facing With Gorgeous clear Views. Modern And Spacious Upgrade Kitchen & Centre Island. Minutes To Future Lrt Crosstown Eglington Station, Shops At Don Mills, Loblaws, Science Centre, Sunnybrook, Museum. Dvp.**** EXTRAS **** Furnished Unit with Wide Plank Laminate Flooring Throughout, S/S Fridge, Stove, Dishwasher, Microwave, Quartz Counter, Stacked Washer And Dryer, Sofa, TV, two Beds and more. (id:46317)
Bay Street Group Inc.
150 Winters Way
Shelburne, Ontario
Get Ready to View a Stunning Two-Storey Freehold Townhouse That Has Just Hit the Market! Located In Shelburne, This Unique Gem Is Sure to Take Your Breath Away. As You Step Inside, You'll Be Greeted by Bright and Spacious Interiors with High, Smooth Ceilings That Create an Open & Airy Feel. The Open-Concept Main Level Features a Large Kitchen and An Attractive, Spacious Living and Dining Room w Large Windows That Allow Plenty of Natural Light to Flood In. But That's Not All! The Property Also Boasts a Walk-Out Basement to The Backyard with A Clear View Facing the Ravine, Providing an Excellent Opportunity for Luxury Living. Whether You're a First-Time Homebuyer or An Experienced Homeowner Looking for A New Property, This Townhouse Offers a Cozy Living Space That Will Exceed Your Expectations and Meet All Your Needs. This Home Offers a Modern Design Perfect for Anyone Looking for A Comfortable and Modern Lifestyle. So, What Are You Waiting For? Don't Miss Out on This Opportunity!**** EXTRAS **** With Premium Upgrades Including a Smooth Ceiling on the Main Floor and an Oak Staircase From the Main to The Second Floor, The House Is 1920 Sq.F. Plus The Basement- 848 Sq.F. (id:46317)
RE/MAX West Realty Inc.
10 Washburn Rd
Brampton, Ontario
Come Check This One Out!!Detached For Price Of Semi!!One Of The Most Demandable Area Of Gore/Castlemore. Detached 4+2 Bedrooms Finished Basement With Separate Entrance!! This Gem Comes With Double Door Entry!! Natural Hardwood Flooring In Living/Dinning Room!!Gas Fireplace In Family Room!! Nice Size Kitchen With Huge Breakfast!! Hardwood Staircase Leads You To Upper Hallway!! Master Bedroom With On Suite!! 3 Bedrooms Are Good Size As Well!! 2 Bedroom Finished Basement With Side Entrance!! Close To All Amenities!! (id:46317)
Century 21 People's Choice Realty Inc.
#512 -22 East Haven Rd
Toronto, Ontario
Spacious 1 Bedroom W/Large Window Overlooking Courtyard + 1 Den ... Fabulous 1+1 Split Layout. Includes 1 Parking Spot + 1 Locker In Haven On The Bluffs. The Den Has Been Converted Into A 2nd Bedroom In The Past (Den Has a Door For Privacy). Laminate Thru-Out (Minus Foyer+Bath). Kitchen Features Laminate Floors, Granite Counter Tops + Stainless Steel Appliances. Fabulously Situated in The Birchcliffe-Cliffside Neighbourhood. Surrounded By Parks, Trails, Walk To The Lake, Marina Close By, Etc. Conveniently Located ... Transit Steps Away, Easy Walk To; Parks, The Lake, Shops, Restaurants. Approximately 20 Minute Drive To The City. (id:46317)
Homelife/bayview Realty Inc.
6 Spring St
Kawartha Lakes, Ontario
Rarely found 8.19 acre land with electricity and gas line hooped. Beautiful woods and pond inside property line. Close to community centre and Lake Scugog. Property sold as is. Buyer and Buyer Rep do their own research. Besides the burnt out 1880s farmhouse there is a concrete stay-in-place foundation about 1500 sq. ft. in size with a Hambro steel joist and poured concrete floor. The property is serviced with a 400amp electrical box, town water and natural gas line and septic tank ready. (id:46317)
Nu Stream Realty (Toronto) Inc.
6960 Estoril Rd
Mississauga, Ontario
This 3+1 bedroom home sits on an extra-wide private pie-shaped lot on a quiet, tree-lined street. Its split-level design creates an inviting atmosphere, characterized by open and airy spaces, perfect for hosting gatherings and entertaining guests. Two-tone kitchen with abundant cabinet space and sliding door walk-out to BBQ area. The large bright office space, can easily be converted into a 4th bedroom, and the finished basement features a rustic recreation room, 3-piece bathroom and plenty of storage. Enjoy the convenience and beauty of this mature neighbourhood and vibrant community. Walkable location to parks, trails, schools and transit including Meadowvale GO. Great access to major highways and just minutes from the Toronto Airport. (id:46317)
RE/MAX Professionals Inc.
11154 Winston Churchill Blvd
Halton Hills, Ontario
Attention Investors/Home Builders/Home Buyers. Located of Winston Churchill and North of Wanless. This stunning property 2.6 acres offers 4 bed - 1 bath 1 1/2 storey detach home. Long driveway offers up to 10 Car parking. Great opportunity to consider, Located in on the Border of Georgetown and Brampton. Live in the country area but next to a growing city. Mins away from shopping, highways and amenities.**** EXTRAS **** This property is seconds away from the proposed provincial highway 413, a proposed highway and transportation corridor running through York, Peel and Halton Regions. (id:46317)
RE/MAX West Realty Inc.
#bsmt -1 Ron Coles Lane
King, Ontario
Spacious 2 Bedroom, 1 Washroom, Separate Entrance Basement with 9Ft Ceiling! 35% Utilities, 1 Parking Space Included. Stove, Fridge, Washer & Dryer, Separate Laundry. Main floor Occupied by the Owner. Providing Outdoor Enjoyment. Minutes to Public/ Private School, Library, Go Train, Public Transit, Shopping & Hwy 400. (id:46317)
RE/MAX Ace Realty Inc.
17 Dallington Dr
Toronto, Ontario
Sought after location!Lovingly Maintained! Rare bungalow with sep entrance to basement that offers opportunity for in-law suite! The first thing you will notice in this home are the large windows capturing plenty of sunshine thru out! Beautiful hardwood Floor!s Fabulous living room with fireplace! Spacious Primary bedroom with its own 3 piece ensuite.! Large eat in kitchen! Separate entrance to the basement with recreation room, furnace room , laundry and self contained seperate living quarters. Plenty of parking! Wonderful tiered back yard that allows for perennial gardens and a patio to sit, relax and enjoy your surroundings! This is a sought after neighbourhood with easy access to Fairview mall, parks, schools and transit. A true Gem!**** EXTRAS **** The basement living quarters contain a kitchen, with fridge and stove, living area, one bedroom and a 4 piece bathroom , which are currently not available to view. (id:46317)
Coldwell Banker The Real Estate Centre
#1106 -4080 Living Arts Dr
Mississauga, Ontario
Welcome to newly renovated 1 Br + Den in Daniels beautiful Capital Tower in the heart of Mississauga City Centre. Upgrades include new HW laminate floor, modern light fixtures with dimmers, custom closet doors and new 5 stainless steel appliances. Spotless open concept layout. Large den that can be used as office/kids room. Unit comes with 1 parking & 1 locker. Large balcony to enjoy the sun and spectacular views of City Centre . Walk to Square One, Living Arts Centre, library, Sheridan College, restaurants, YMCA, bus terminal, Rabba Grocery store located conveniently in the building. Quick access to 401, 403, QEW, & 407. Amenities include swimming pool, gym lounge and much more. (id:46317)
Intercity Realty Inc.
#1110 -2045 Lake Shore Blvd W
Toronto, Ontario
Prestigious Palace Pier, Sought After For Its Luxurious Amenities & Sheer Beauty Of The Waterfront Property. Fully Renovated Large 3 Bedroom & 3 Bathroom Suite W/ Modern Finishes, Chefs Kitchen & Built In Bar. Split Bedroom Layout For 'Guest Wing' & Open Concept Entertainers Living Space. Amenities Include 24 Hr Concierge, Valet Parking, Private Shuttle To Downtown, Restaurant, Store, Indoor Pool, Gym, Tennis, Golf & So Much More.**** EXTRAS **** S/S Appliances, Fridge, Stove, Microwave, B/I Dishwasher, Washer/Dryer, Elfs & Window Coverings. All Inclusive Maintenance Covering Cable And Internet Services, Heat, Hydro, Water And Luxury Amenities. (id:46317)
Royal LePage Real Estate Services Ltd.
16 Vauxhall Cres
Brampton, Ontario
Absolutely stunning, almost 1,500 SF plus finished basement, this very well kept 3 Bdr 4 bath semi-detached offers a perfect blend of style and functionality. Open concept layout with bright and spacious living area. Freshly painted, stylish kitchen with granite counter top, backsplash and breakfast area, W/O to large deck. Hardwood on main and second floors, oak stairs. A large master bedroom boasts w/Ensuite 4 Pc. Bath and a walk-in closet. Finished basement with 2 pc bathroom. New roof 2022, near mount pleasant GO Station, hwy 410, library, rec center & great schools. Don't miss the chance to make it yours!**** EXTRAS **** New roof 2022 (id:46317)
Ipro Realty Ltd
931 Briarwood Dr
Oshawa, Ontario
Welcome to 931 Briarwood Drive. Located in the highly sought after area of Pinecrest. Move in Ready. Great location. This beautifully upgraded home features bright interiors with natural light, exquisite living space with hardwood floors throughout. Finished basement with a room, living/rec and additional space. Sitting on a large lot, surrounded by mature trees and beautiful homes. (id:46317)
Right At Home Realty
#4206 -108 Peter St
Toronto, Ontario
Discover elegance in this brand-new, never-lived-in 2BR suite located at the heart of Toronto's Entertainment District. Revel in the bright, open-concept design with southeast views, laminate flooring, and a modern kitchen featuring stainless steel and integrated appliances. Enjoy the convenience of being minutes away from top restaurants, lounges, theatres, and landmarks like the TIFF, CN Tower, and Rogers Centre. Perfect for urbanites, this condo offers proximity to the TTC, PATH, and major arenas. Future amenities promise a lifestyle of luxury with a fitness center, rooftop lounge, outdoor pool, and dedicated spaces for dining and recreation. With a perfect Walk & Transit Score, this residence is not just a home but a gateway to the best of city living, combining the vibrancy of the Entertainment District with unparalleled comfort and style.**** EXTRAS **** 3rd Floor Amenities: Rec Room, Outdoor Lounge, Yoga Studio, Fitness Centre, Sauna Rooms, Kitchen & Private Dining Room, Party Lounge, Terrace, Outdoor Dining. 19th Floor: Rooftop Pool, Lounge Deck, Cabanas. (id:46317)
Royal LePage Your Community Realty
#307 -140 Simcoe St
Toronto, Ontario
The Most Sought After Location! Set In The Heart Of The City, next to the Financial District and Queen St. W. Steps to Osgoode Subway, The Path, clubs, shops, restaurants! Sophisticated rooftop facilities provide overlooking breathtaking views. Beautiful spacious 1 Bdrm w/ Den (has doors and could be 2nd Bedroom) suite w/ private balcony and parking. Enjoy the boutique luxury of University Plaza, offering an ideal layout with designer decor, hardwood floors, granite counters, and stainless steel appliances. Located across from the Shangri-La Hotel, immerse in the fashion, financial, and entertainment districts' vibrancy. Benefit from 5-star building amenities, including an indoor/outdoor rooftop club with CN Tower views, 24-hour concierge, and low maintenance fees for effortless living. Ideal for first-time buyers, professionals, and investors seeking an exceptional combination of price, space, and prime downtown location**** EXTRAS **** Halogen Cook Top; S/S B/I Microwave; B/I Dishwasher; S/S Fridge W/Water & Ice Dispenser; Full Size Washer & Dryer; Luxury Finishes Through - Paris Kitchen W/Granite Counters; Marble Bath Finishes; Hardwood Floor; (id:46317)
Royal LePage Your Community Realty
7397 Jaysnest Rd
Mississauga, Ontario
Well Maintained 3 Bedroom 3 Washroom Semi-Detached House, With Finished Basement. Open Concept Main Floor. Walking to Lisgar Go Station. Close to School, Parks, Shopping, Highway. Concreted Front and Backyard. (id:46317)
Avion Realty Inc.
1423 Sheldon St
Innisfil, Ontario
This Stunning 5 Bed 3 Bath, High Quality Home, Situated In The Heart Of Alcona. Steps To ALL Amenities. Close To Great Schools, Shops And Innisfil Beach Park/Lake Simcoe. Spanning Nearly 3500Sf, This Open Concept, Bright Home Features A Triple Car Garage, Loads Of Upgrades, Pot Lighting, Large Walk In Pantry, 2nd Floor Laundry, Hardwood Flooring Throughout, Oak Staircase And Hand Railings Throughout, Recently Updated Kitchen With Granite Countertops, Upgraded Cabinets, And Under Cabinet Lighting. All Granite Countertops Throughout Entire Home, Jet Tub In Master Ensuite. Massive Loft Bedroom On 3rd Floor Adjacent To Large Loft Living Space. Large Backyard. Lots Of Extras. Come See This Spacious Home Today! (id:46317)
Right At Home Realty
38 Mimosa Dr
Innisfil, Ontario
This Charming 2-bed, 2-bath home in Sandy Cove Acres retirement community features a renovated kitchen & bathroom for more modern flair. Enjoy a separate dining room for entertaining w/ walk-out to spacious deck. Upgrades include laminate flooring, a newer roof, furnace, A/C, and exterior doors for peace of mind. Community perks include an outdoor pool, woodworking shop, and more. Embrace comfort and leisure in this beautiful location that is minutes to the lake. Argus Model - Total Fees 876.00 per month.**** EXTRAS **** Fridge, stove, built-in dishwasher, washer, dryer, all window coverings, water softener (id:46317)
RE/MAX Crosstown Realty Inc.
#210 -70 Distillery Lane
Toronto, Ontario
Warm red brick welcomes you to this spacious 1 bedroom + den suite, tucked above a quaint brick cobblestone walkway in The Historic Distillery District. This east-facing unit boasts 10-foot ceilings, and a large den that could easily transform into a guest room, creative workspace or large dining nook. The open concept living/dining layout complements the large kitchen island (included), with barstool seating ideal for casual dining or entertaining guests. This unit comes complete with ensuite laundry, P2 underground parking and a storage locker. Enjoy a friendly community of neighbours and a sunny outdoor pool with views of the CN Tower - your urban oasis in the heart of the city. Offers accepted anytime.**** EXTRAS **** Walk less than 5 minutes to Distillery Street Car Loop on Cherry Street. Foodies will enjoy the less than 20 minute walk to St Lawrence Market. The Historic Distillery District is home to cozy cafes, restaurants, and boutique shops. (id:46317)
Core Assets Real Estate
114 River Rock Cres
Brampton, Ontario
Spacious 3-Bedroom 2 Bathroom & Kitchen Legal Basement Apartment For Rent At 114 River Rock Cres. This Bright And Well-Maintained Unit Features A Private Entrance, Open Concept Living And Dining Area, Updated Kitchen With Stainless Steel Appliances, Three Spacious Bedrooms With Ample Closet Space, And A Modern Bathrooms. Other Features Include In-Suite Laundry, Central Air Conditioning, And Two Parking Spots. Perfect For Young Professionals Or Small Families. Don't Miss Out On This Great Opportunity! Contact Us Today To Schedule A Viewing**** EXTRAS **** Conveniently Located Just Minutes From Shopping, Restaurants, Parks, And Schools, This Home Is The Perfect Place To Call Home. Don't Miss Out On This Incredible Opportunity! (id:46317)
RE/MAX Realty Specialists Inc.
#209 -50 Thomas Riley Rd
Toronto, Ontario
Welcome to The Pinnacle! Nestled in the heart of south Etobicoke, this ideal location is a 6-minute walk to Kipling Station, close to an array of parks, great restaurants and retail stores, including Ikea, Costco, Sherway Gardens and Farm Boy. Quick access to Hwy 427 and the Gardiner/QEW. This 1 bedroom, 1 bath unit is bright and spacious, with floor-to-ceiling windows. The open layout flows to a unique 200 sq foot terrace, perfect for a morning coffee, evening glass of wine, or tending to your herb garden. The kitchen features quartz countertops, undermount sink, 4 high end stainless-steel appliances, and counter seating. Lots of storage with a full closet in the bedroom and hall. High end washer/dryer just off the foyer. Includes window coverings, a parking space and full storage locker. This is a fantastic, modern building with amazing management. (id:46317)
Right At Home Realty
4610 Doug Wright Dr
Burlington, Ontario
Welcome to elegant living in Alton Village! This exceptional home is the epitome of elegance, it showcases fine craftsmanship & attention to detail. Enjoy your stunning kit w/ luxury Cambria countertops that provide a perfect space for meal prep & are a visual delight that elevates every culinary experience. Elevate cooking w/top-notch Miele appliances for effortless entertaining. Whether is being preparing a casual breakfast or hosting a lavish dinner party, have the perfect tools at your disposal to create culinary masterpieces - including programmable 36"" induction cooktop, built-in steam oven, MasterChef Convection oven, MasterCool bottom mount freezer & more! 9' ceilings on the main floor & a custom fireplace with a built-in mantle exude grandeur, while hardwood flooring lends timeless elegance to every room. Prime Location! Alton Village offers excellent schools, parks, & amenities. Easy access to highways, GO Bus, & GO Train stations combine tranquility & convenience.**** EXTRAS **** Auto Garage Door Remote(s), Carpet Free, Gazebo (id:46317)
RE/MAX Escarpment Realty Inc.
#32 -2 Sunrise Ridge Tr
Whitchurch-Stouffville, Ontario
Located in picturesque rural Whitchurch-Stouffville, this home is part of an exclusive gated community, the Estates of Emerald Hills, & nestled w/ in the Emerald Hills Golf and Country Club. The community is home to only 75 residences, & offers a host of amenities: outdoor pool, hot tub, tennis courts, boardroom, gym...just to name a few! This perfectly appointed home has been extensively upgraded, boasting premium finishes, designer fixtures & custom details throughout..seamlessly blending style & functionality! Feat. 4+1 beds, 4 bath & finished basement, this home is move-in ready. The main floor, flooded with natural light, showcases stunning hardwood floors & high ceilings, accentuated by fresh paint & statement lighting fixtures. Outside, the meticulously landscaped backyard & interlocking patio provide an inviting space for summer BBQs & outdoor gatherings. Residents enjoy easy access to community clubhouse, trails, & golf course, making it a truly exceptional place to call home.**** EXTRAS **** Professionally Designed. ALL NEW: Roof, Garage Doors, 14 Windows, Wrought Iron Fence, Patio Door, Lighting, Carpet, Appliances, Paint,Window Coverings, Updated Baths, & More! Too many extras to list! SEE WEBSITE LINK for more features! (id:46317)
Sutton Group Quantum Realty Inc.
#lot 25 -9&11 Kerman Ave
Grimsby, Ontario
Introducing Evergreen Estates' luxury Two-Storey Semi-Detached Homes! Enjoy 1991 sq ft of space, a 2-car garage with hot/cold water lines, and a double paved driveway. Revel in quartz countertops, vinyl plank flooring, and Artcraft Kitchen millwork. Features include central vac, keyless entry, 9-ft ceilings, and soft-closing doors/drawers. Located near schools, highways, future Go Train, and amenities. Experience upscale living at its finest! (id:46317)
Royal LePage State Realty
#lot 5 -9&11 Kerman Ave
Grimsby, Ontario
Discover luxury living at Evergreen Estates Bungaloft! This 1991 sq ft retreat boasts a 2-car garage with hot/cold water lines, double paved driveway, and keyless entry. Inside, enjoy quartz countertops, vinyl plank flooring, and Artcraft Kitchen millwork. Relax in 9-ft high ceilings, soft-closing doors/drawers, and central vac. Conveniently near schools, highways, future Go Train, shopping, and dining. Your dream home awaits! (id:46317)
Royal LePage State Realty
#lot 4 -9&11 Kerman Ave
Grimsby, Ontario
Discover luxury living at Evergreen Estates Bungaloft! This 1991 sq ft retreat boasts a 2-car garage with hot/cold water lines, double paved driveway, and keyless entry. Inside, enjoy quartz countertops, vinyl plank flooring, and Artcraft Kitchen millwork. Relax in 9-ft high ceilings, soft-closing doors/drawers, and central vac. Conveniently near schools, highways, future Go Train, shopping, and dining. Your dream home awaits! (id:46317)
Royal LePage State Realty

