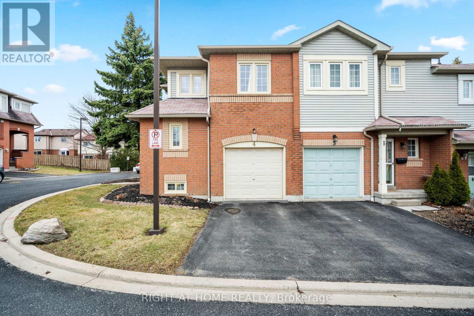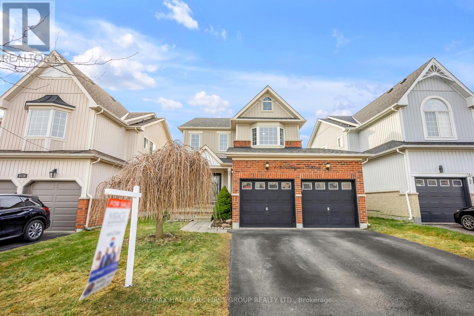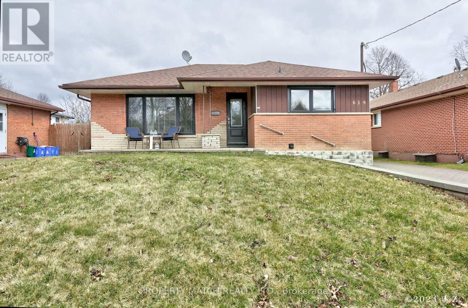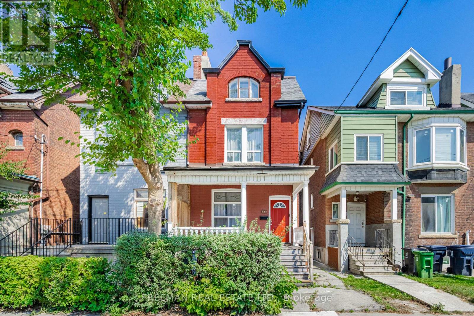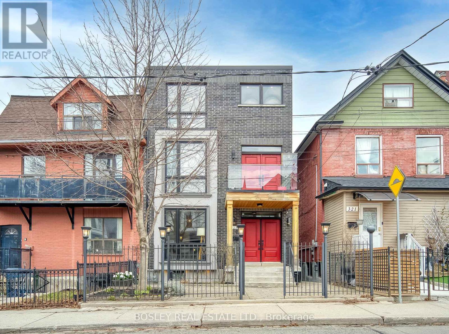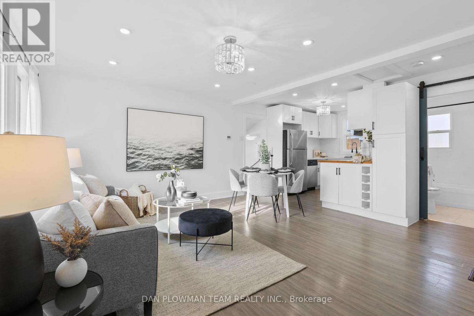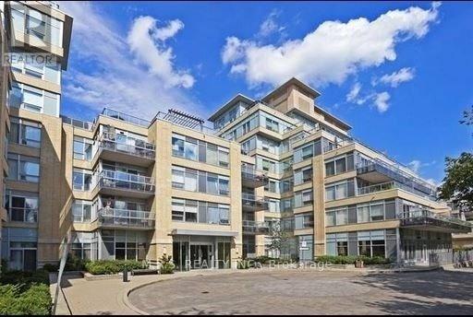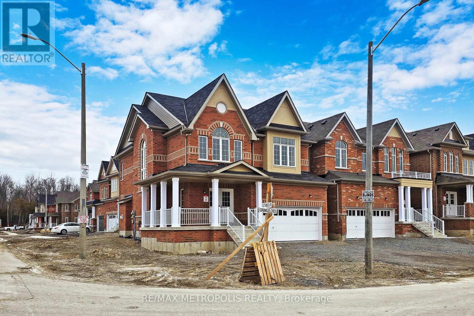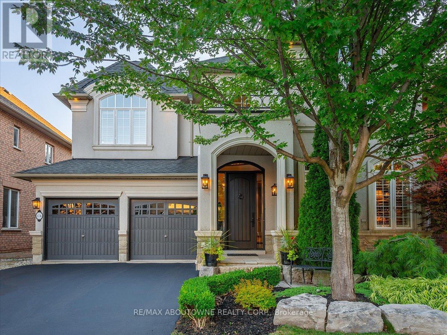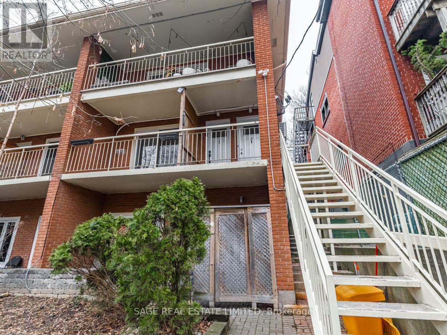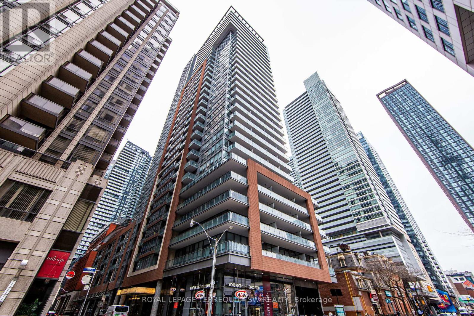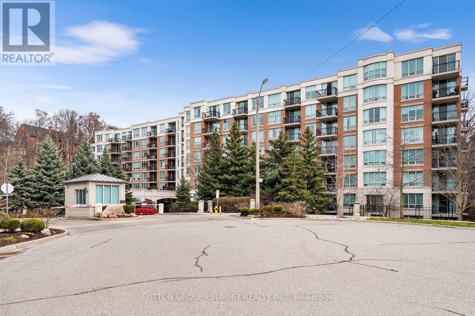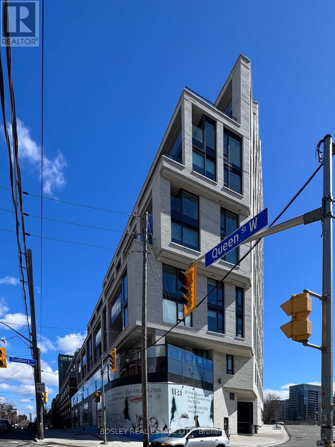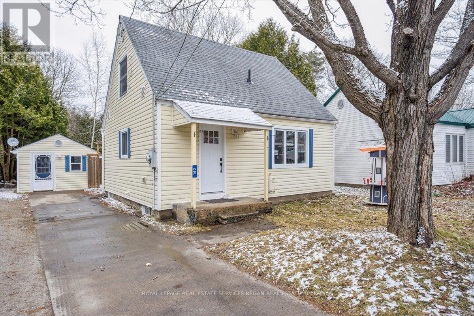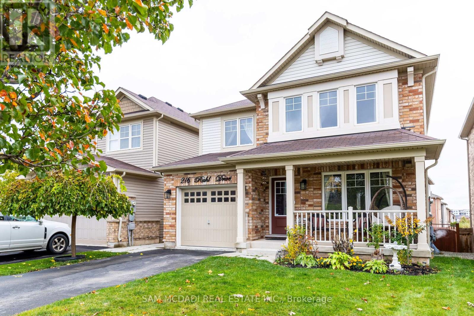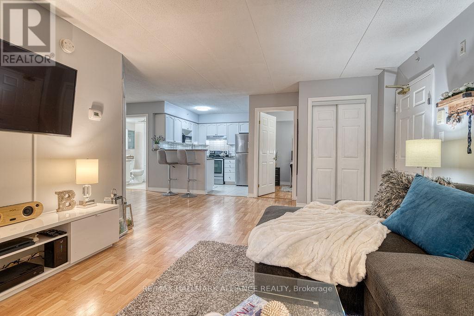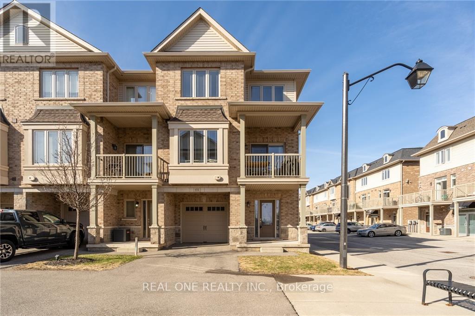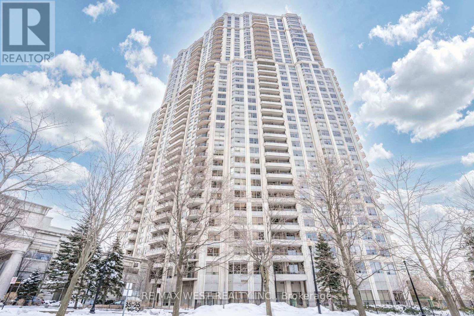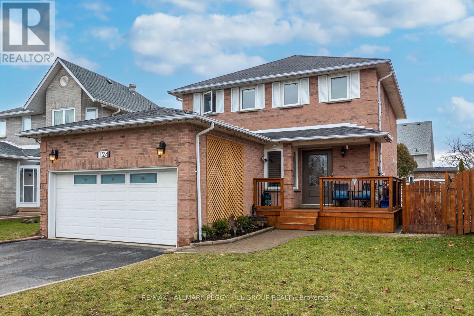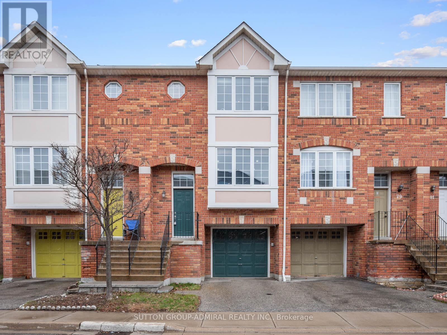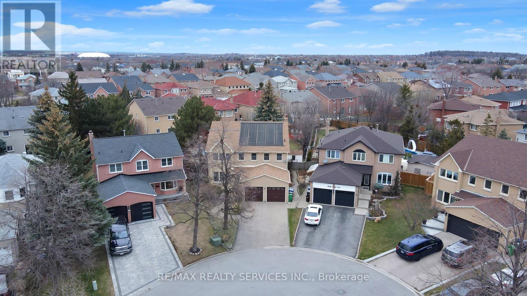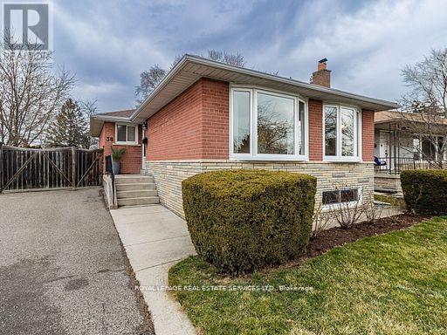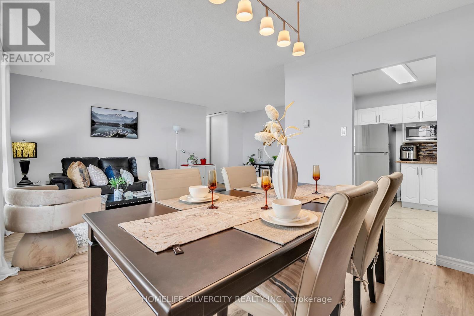#4 -1801 Nichol Ave E
Whitby, Ontario
Welcome to 4 - 1801 Nichol Ave In The Beautiful Community Of Blue Grass Meadow In Whitby. This Amazing Condo Offers 3 + 1 Bedrooms And 2 Bathrooms With A Finished Basement. The Corner Unit Is Freshly Painted & Has Lots Of Natural Light. Main Level Features Family Room, Dining Room (With Lots Of Windows) And An Eat-In Kitchen Recently Renovated. The Kitchen Features W/O To An Oversized Fully Fenced Backyard With An Interlocked Patio & Beautiful Perennial Garden - Amazing Yard For Entertaining And/Or Relaxing! Upper-Level Features Large Primary Bedroom With Walk-In Closet, 2 Additional Great Sized Bedrooms! Basement Is Finished Can Be A Bedroom Or Rec Room Space Plus Has Laundry & Lots Of Storage. This Condo Is Close To Shopping, The Go, Transit, Durham College, The 401 & More! This Home Is A Must See!**** EXTRAS **** Kitchen (2020), Kitchen Appliances (2015), Main Bath (2022), Furnace (2018), Basement Floor/Paint (2015), Paint Main/Upper Level (2023), Flooring Main Level/Powder Rm (2023), Backyard (2020), Fence (2022), Windows (last 5 Years) (id:46317)
Right At Home Realty
45 Silversted Dr
Toronto, Ontario
Welcome to 45 Silversted Dr, a lovingly maintained 4 Bedroom home nestled on a quiet street in the highly sought-after Agincourt North neighbourhood! Featuring over 2500 sq ft of finished living space, this lovely family home backs onto greenspace with a sizeable lot adorned with mature trees and no backyard neighbours! The functional layout of the main floor features a spacious living and dining room and a beautiful family room featuring a fireplace, walk-out to the backyard and access to the garage. The 2nd floor features 4 generously sized bedrooms, including a large Primary Bedroom with an ensuite and walk-in closet. The finished basement includes tons of storage and serves as a versatile space that can be used as a recreation room, home office or additional sleeping quarters. Convenience is at your doorstep with proximity to Agincourt Go, TTC, Hwy 401 and the future Scarborough Subway Extension. Tons of nearby amenities including schools, shopping, restaurants & more! (id:46317)
RE/MAX Hallmark Realty Ltd.
64 Elmer Ave
Toronto, Ontario
Welcome to 64 Elmer Ave! This exquisite detached home nestled in prime strip of The Beaches preserves original charm while offering modern updates. Enjoy a flowing open-concept layout with a gourmet kitchen featuring a large island and high-end gas range. Step outside to a spacious back deck with a gazebo and a serene landscaped yard with in-ground irrigation and ample grassy space, ideal for playtime with kids and pets. The lower level boasts a media room with projector & screen, an ideal space for movie-night and everyday family life. The oversized primary suite offers ample closets & Light. Outside, a timeless porch overlooks the tree-lined street. A rare Double car lane parking offers convenience, with potential for laneway housing for rental income or versatile use: Man-cave, home office, or in-law suite. Close to top schools, premier cafes, shops, parks, and Woodbine Beach. This home presents the perfect opportunity for family living in a vibrant and desirable neighbourhood.**** EXTRAS **** N/A (id:46317)
RE/MAX Hallmark Realty Ltd.
15 Furnival Rd
Toronto, Ontario
Tucked Away on a Quiet Court is this Beautifully Bright 1 1/2 Storey 2 Bedroom Home. This Family Friendly Pocket of the City is full of Charm With Quaint Homes, Winding Streets And Small Town Feel In A Big City. This is Topham Park! Located on a Dead End Street with Access to Jr/Sr School, Baseball Diamonds, Tennis, Parks, Right at the Bottom of the Street. Area is Fantastic for Young Growing Families. This Home has been Lovingly Maintained for 50 Years by Same Owner. Tranquil Perennial Gardens Front/Back, Option for 3rd Bedroom in Finished or Unfin Section of Basement. Or Top It Up Like so Many of the Neighbours Have Done! Nestled Among Million Dollar Homes, This is A Rare Offering. Wake Up to the Smell Of Peak Freans Cookies in the Air! Home has a Large Back Deck with Fenced in Yard for Pets and Play! Home has Ample Parking, One in Front and Two at Back of Driveway, (Mutual Drive in Middle of Homes) Easy Access to Taylor Creek Trails, DVP, Eglinton CrossTown, TTC**** EXTRAS **** Home has been well maintained, Furnace (2012) A/C (2016) , New Roof (2023), 100 Amp Service, New Broadloom (2024), New Vinyl Flooring (2024). Entire Home Freshly Painted (2024). Inspection Report Avail, Open House Saturday / Sunday 2-4 (id:46317)
Royal LePage Connect Realty
1180 Ashgrove Cres
Oshawa, Ontario
Welcome To This Exquisite Home Nestled In The Heart Of North Oshawa! Step Inside To Discover An Inviting Open-Concept Main Floor Adorned With Soaring Cathedral Ceilings In The Foyer, Setting A Grand Tone. The Spacious Recently Updated Eat-In Kitchen Overlooks The Cozy Living Room Featuring A Built-In Media Wall And A Gas Fireplace, Perfect For Gatherings And Relaxation. Entertain Outdoor With Ease On The Private Deck In The Backyard. Discover Three Generously Sized Bedrooms On The Second Floor, With The Primary Room Boasting A Luxurious Walk-In Closet And A Lavish 5pc Ensuite, Providing Comfort And Convenience. Finished Recreational Space In The Basement Offering Additional Entertainment Space. Close To Multiple Amenities, Schools, Parks & Trails. Don't Miss The Opportunity To Make This Stunning Residence Your Own! (id:46317)
RE/MAX Hallmark First Group Realty Ltd.
619 Central Park Blvd N
Oshawa, Ontario
Welcome to a bright and charming brick bungalow with a separate entrance, 2-bedroom home with potential for a 3-bedroom layout, this versatile property offers the flexibility to suit your lifestyle needs. Located in a serene neighborhood, this residence boasts a spacious living room, bright kitchen features ample storage/pantry with eat-in area. Large primary bedroom with his/her closets and walk out to a private porch. Step downstairs to discover a beautifully, renovated basement, complete with a large recreation room, additional play/office area and spacious bedroom with a stunning bathroom, ideal for guests or a growing family. Storage space abounds, ensuring that your belongings are neatly organized and easily accessible. Outside, a large detached garage 21ft x 24ft with a wide interlocked driveway offers ample parking and storage space. The newly fenced yard area provides a perfect space for outdoor activities and gatherings with loved ones. A must see!**** EXTRAS **** Gas Furnace 2022 A/C 2022 Windows & Ext. Doors 2023, pot lights 2022, renovated basement 2023, fence 2022. Painted 2024. Centrally Located In mature neighborhood Close To Transit, Schools And All Shopping Amenities. 401 Access Nearby. (id:46317)
Property Match Realty Ltd.
220 Gledhill Ave
Toronto, Ontario
Gleeful on Gledhill! Detached, 25-foot wide lot, private drive, west-facing backyard with insulated shed (hello home gym), you'll be grinning from ear to ear. Warm, cozy cottage character with wood trim and original hardwood floors. One large primary bedroom, finished basement perfect for cozy movie nights and enough space for your home office. Have a coffee on your covered front porch and watch the world go by, or an adult beverage in the backyard watching the sunset. Olds cool general store, Oak Park Deli, East Toronto Coffee and Gledhill Convenience are all less than 4 minutes away. 5-minute walk to Stan Wadlow, 7-minute walk to Taylor Creek Park, 6-minute walk to East York Curling Club. Find your cottage in the city at 220 Gledhill you'll be glad you did! (id:46317)
Sage Real Estate Limited
34 Arlington Ave
Oshawa, Ontario
Nestled on a quaint tree-lined street in a charming neighbourhood, sits a delightful one-and-a-half-story detached home. With its classic exterior adorned with flower beds and a welcoming front porch, this home exudes warmth and character from the moment you lay eyes on it. Stepping through the front door, you're greeted by a cozy living room. A fireplace stands as the focal point, perfect for curling up beside on chilly evenings. Separate dining room and updated kitchen with a direct walk out to sunroom currently used as a home office.**** EXTRAS **** New Windows '16, New Electrical '16, Eaves & Soffits '17, Insulation in Attic '16, New dishwasher '23, Counter Tops '23 , Engineered hardwood in sunroom '24, kitchen floors '24 (id:46317)
Sutton Group-Heritage Realty Inc.
#509 -1034 Reflection Pl
Pickering, Ontario
Excellent opportunity for first time home buyer or investor . Magnificent Three Storey Town House Built By Mattamy Homes. Conveniently Located In highly Sought After Neighborhood Of Seaton. The house offers 3 Bed, 2.5 Bath, Open-Concept Living/Dining Area W/ Powder Room, Laundry, And Balcony. Prim Bed W/ 3-Piece Ensuite, Washroom. Large rooftop **TERRACE**provides ideal and ample space for the perfect evening venue at home or weekend gatherings with friends! Geothermal Heating Provides Year-Round Climate Control . . Much to explain , must be seen**** EXTRAS **** High end all existing SS Stove, SS Fridge, SS Dishwasher, Front Loading Washer / Dryer and all Elfs , low maintenance $270 plus tax (id:46317)
Estate #1 Realty Services Inc.
128 Spruce St
Toronto, Ontario
Nestled in the heart of Toronto's Cabbagetown neighbourhood, this well maintained home offers a perfect blend of historic charm & modern convenience. Upon entering, you're greeted by a warm & inviting ambiance, characterized by hardwood floors, high ceilings, & ample natural light. The main floor spacious living rm is bathed in light from windows overlooking the street. There is also a powder rm, a generously sized dining rm, the newer kitchen, seamlessly blending style and functionality w/a convenient layout complemented by access to the back patio. An oasis perfect for relaxation & outdoor entertaining. Ascend to the 2nd floor, where the allure of relaxation awaits. 2 generously sized bedrms provide peaceful retreats. Additionally, a fully equipped bath w/ w/I shower and a versatile family room offers a fireplace making it the perfect space for gatherings, movie nights, or quiet moments. The lower lvl is partially finished and currently utilized as a functional office area.**** EXTRAS **** Outside, discover the convenience of an enclosed storage area and 2 car lane parking with an electric roll up door, a rare find in this bustling neighbourhood. (id:46317)
Sotheby's International Realty Canada
83 Fairlawn Ave
Toronto, Ontario
Discover your next chapter on Fairlawn Avenue! Presenting a unique opportunity with this three-bedroom residence, thoughtfully extended to provide the perfect canvas for your dream home. With the most challenging updates already completed including a spacious main floor addition, convenient two-car pad parking, and fully modernized electrical, HVAC, and plumbing systemsthis home is primed for your finishing touches. For decades, this cherished family home has been a haven of love and laughter, nurtured by the same family since the 1980s. Its a place where children were raised amidst the safety and camaraderie of a friendly neighborhood, educated in exceptional nearby schools, and countless family memories were tenderly crafted. Now, imbued with great potential and awaiting its next adventure, this home offers the solid foundation for your familys future stories. (id:46317)
Berkshire Hathaway Homeservices Toronto Realty
20 Shields Ave
Toronto, Ontario
Allenby Tudor on Quiet, Low Traffic Shields Avenue. Situated on a 25 x 110 foot lot + steps to parks, Kay Gardner Belt Line trail, local shops + restaurants. Coveted Schools; Allenby, Glenview + North Toronto Collegiate along with nearby Private Schools. This 3 bed 2.5 bath detached home has large principal rooms with beautiful unspoiled wood accents along with modern updates. Enjoytime with family + friends in the Living room with a heartwarming wood burning fireplace! Entertain in your formal dining room with gorgeous gumwood trim and easy transitions between courses with the well equipped + recently modernized kitchen + appliances. Have casual meals in the eat-in kitchen surrounded by windows looking out to the private backyard. Spring is around the cornerwatch in wonder as perennials bloom in the front + back yards. Summer dinner al fresco underneath an enchanting grape vine covered pergola. This home is part of a family friendly neigbourhood + community oriented street.**** EXTRAS **** Legal front pad parking for 1 car. Private fully fenced backyard provides a safe + enjoyable space for kids to play. Steps to future subway + Eglinton Crosstown Lrt or walk to local amenities! Open House March 23 + 24, 2PM to 4PM. (id:46317)
Slavens & Associates Real Estate Inc.
86 Kenwood Ave
Toronto, Ontario
This charming west-facing home, nestled on a 25 by 130-foot lot sits on a traffic-free street and offers abundant potential to build your dream home, as the street can take its value. Also, build a 1,640 sq foot laneway house (see laneway house report attached), to keep a loved one nearby, to use as a home office or gym or for income. Alternatively, convert the massive primary bedroom & sitting room currently taking up the entire second floor into two or three bedrooms easily and enjoy a large front foyer, generous principal rooms and a well-appointed kitchen featuring heated floors that overlooks the deep back garden. The location speaks for itself - it's just a stone's throw from St. Clair, offering every urban amenity imaginable and a ten-minute walk to the subway. Steps to Humewood Public School, Cedarvale Ravine, Leo Baeck Day School, St Alphonsus Catholic School & the popular spots of Wychwood Barns and Saturday Farmers Market, creating a vibrant and unique community atmosphere.**** EXTRAS **** Heated floors in kitchen and 2nd floor sitting room. (id:46317)
Sutton Group-Associates Realty Inc.
#811 -88 Broadway Ave
Toronto, Ontario
Welcome to 88 Broadway Avenue in the heart of trendy Yonge and Eglinton! This 1 bedroom plus den unit is perfectly laid out with spacious living areas and high ceilings. Den is very functional and can be used as an office, dining room, or a spare bedroom. Hardwood floors throughout, move in ready, and freshly painted. Steps to Eglinton Station for subway and future LRT access, designer boutiques, top restaurants and bars, and grocery stores.**** EXTRAS **** Amazing amenities including 24/7 concierge, a fully equipped fitness studio, steam rooms, whirlpool and swimming pool, party room, media room, secured outdoor children's playground, 9th floor lounge, & outdoor rooftop garden terrace (id:46317)
Rare Real Estate
354 Westmount Ave
Toronto, Ontario
A Family Home ready to create lifelong memories in! Turn Key, Fully Renovated and Immaculately kept. High End Kitchen made for a Chef with a State-of-the-Art Wolf 6 Burner Range, Walk-out to the Backyard Retreat for Easy Flow of Indoor/Outdoor Entertaining. Nestled in a friendly and quiet neighbourhood. Some Home Features consists of Engineered Hardwood floors, B/I Closets, Beautiful Feature Walls, Pot Lights, Rare 4 Car Parking, just to name a few. Move in and enjoy for years to come!**** EXTRAS **** Full Legal Description: PT LT 17 PL 2323 TWP OF YORK; PT LT 18 PL 2323 TWP OF YORK AS IN CY677090; PT LT 17 PL 1416D TORONTO; PT LT 18 PL 1416D TORONTO AS IN CT455808; TORONTO (YORK/TORONTO) , CITY OF TORONTO (id:46317)
Harvey Kalles Real Estate Ltd.
641 Bathurst St
Toronto, Ontario
Welcome to 641 Bathurst St! This perfectly located property in sought after Harbord Village combines extensive mechanical upgrades with significant interior renovations resulting in a one of a kind Toronto home. Truly a rare opportunity to own a prime investment property and truly capitalize on the coveted real estate market. Those looking for a live/rent option will love the option to move in and take advantage of high rental income to offset your living costs. Sold with vacant possession! No tenants to Assume allowing you to hand select new tenants and instantly maximize your net income. Impressive monthly rental potential of $10,500 per month!!! Low property expenses due to extensive mechanical & interior renovations. Potential Net income of over $108,000. Amazing cap rate of 5.3% with the potential for growth. Laneway parking and future laneway home development can add even more living space and/or future income. Open House - Sunday March 24 2-4pm**** EXTRAS **** Located perfectly in the heart of Toronto, steps to Bloor St, College St, UofT, TTC, Restaurants, Amazing boutique shops & beautiful parks. Choose your tenants or move right in & benefit from rental income to offset living costs! (id:46317)
Freeman Real Estate Ltd.
323 Brock Ave
Toronto, Ontario
Stunning multi-unit family home in the heart of trendy Brockton Village! This large 3-storey semi has two fully renovated units thoughtfully designed with modern and stylish finishes. Divided between main/basement and 2nd/3rd, this home has engineered hardwood throughout; separate entrances at the front and the back of the house; sunfilled east and west-facing windows; spacious bedrooms with lots of closet space; high 8' basement ceilings; open concept living areas with walk-outs to private decks; washrooms with deep soaking tubs and walk-in showers; gorgeous kitchens with stainless-steel appliances, ample cupboard space, quartz counters and a long breakfast bar islands; and the ceilings have been double drywalled for sound proofing! Live here, and you'll be moments away from major TTC routes, school and popular shops, restaurants, parks, and cafes.**** EXTRAS **** **Please contact LA regarding parking** (id:46317)
Bosley Real Estate Ltd.
91 Coleluke Lane
Markham, Ontario
Leasing Main and Up-Stair Only. Welcome to This Beautiful Functional and Specious 4 Bedroom Semi Detached Home Is Located In A Highly Desirable Area! Enjoy Open Concept Living Layout. Hardwood Floors Thru Main&Second Floors, Pot Lights Thru Main, Upgraded Kitchen W/Quarz Countertop and Backsplash. Newer Light Fixture. Facing to South Backyard W/Full of Sunlight , Close To Schools, Transit , Shopping. Don't Miss This Cozy Home! (id:46317)
Master's Trust Realty Inc.
#702 -70 Annie Craig Dr
Toronto, Ontario
Stunning 1 Bed + Den W/Parking Located In One Of the Most Sough After Toronto Locations [Mimico]. This Condo Offers A Practical & Spacious Layout With 650 Sq Ft Of Living Space To Live-In & Enjoy. Offering Gorgeous Finishes, Neutral Colors + A Modern Open Concept Kitchen With Lots of Cabinet and Counter Space. One of the Best ONE + Den Layouts The Rental Market Has To Offer. Offering Not Only a Large Den But also A BRIGHT Den With Windows, Can be Used as An Office Or Even as A Dining Space . One Comfortable Primary Bedroom with Large Double Closet With Ensuite Bathroom. W/O To A Wrap Around Balcony With Breathtaking views. Not The Mention The Close Proximity To Amenities, Highway, Shopping, Groceries' High Demand Location, Steps To Transit & Much More ...**** EXTRAS **** TOP NOTCH Amenities. Concierge, Exercise Room, Games Room, Guest Suites, Gym, Pool. Exclusive Underground Parking Spot. (id:46317)
Sutton Group Realty Systems Inc.
259 Drew St
Oshawa, Ontario
Renovated 2+1 Bedroom Bungalow With Oversized Garage And Enclosed Front Porch. Freshly Painted Top to Bottom, Easy Clean Laminate Flooring Throughout The Open Concept Main Floor With Gorgeous Kitchen, Bath, 2 Bedrooms And Bright Living Area. Breezeway Offers Versatile Living Space With Access To Front Yard, Garage And Huge Backyard With Covered Porch. Lower Level Provides Cozy Living Space, 3rd Bedroom, 3 Piece Bath And Laundry!**** EXTRAS **** Steps Away From Parks And Playgrounds, Walking Distance To Dining, Shopping, And A Ton Of Other Amenities. Quick Convenient Access To The 401 Makes Commuting A Breeze! Furnace & A/C (2022,) HWT Owned. (id:46317)
Dan Plowman Team Realty Inc.
#517 -701 Sheppard Ave W
Toronto, Ontario
Very Bright Unit, Just Next To The Roof Top Terrace. Great Location To Live In 1 Bedrooms + 1 4 Pc. Washroom.Ttc At The Door, Close To Yonge St. Subway & Downsview Subway, Granite Counter Top In Kitchen & W/Room. Upgraded Kitchen With Stainless Steel Fridge, Stove, Built-In Microwave & Dishwasher. Spacious New Kitchen Cabinet To Compliment The Fresh Sober Color Of Unit,Laundry Inside, Close To All Amenities,Ttc At Door Step, Shopping, Hwy 401/407.Extras:Stainless Steel Fridge, Stove, B/I Dishwasher & B/I Microwave. Stacked Washer Dryer, All Electric Light Fixtures, All Amenities Like Gym, Rooftop Deck - Garden, Bbq Terrace, Party Rm And Visitor Parking With 24/7 Security. 1 Parking - A76. Locker No. 123.**** EXTRAS **** Gas BBQ on Terrace, 1 Parking and 1 locker included. Heat & AC (id:46317)
M.r.s. Realty Inc.
151 Closson Dr
Whitby, Ontario
Nestled in the Desirable New Queens Common Community in North Whitby Area, Dryden Model Built by Vogue Homes. This 3Bedrm, 2 Storey, Just 2yrs old Freehold Townhouse (no Condo-Fees), Open Concept Main floor, Hardwood Flrs on MF, Oak Staircase, Pot Lights, California Shutters, Modern Kitchen w/ Large Extended Quartz Countertop w/ Side Waterfall, Extended Breakfast Bar, S/S Appliances, Upgraded LED Lights TO, Generous Size Bedrooms, Spacious Master Bdrm w/ French Dr, Luxury 4pc Ensuite Walk-in Shower w/ Built-in Bench and Stand Alone Tub), Quartz Countertop, 2nd Bedrm has Walkin Closet, Spent more than 30k in Upgrades. Fabulous Neighbourhood Steps To Top Rated Schools, Public Transit, Highway 407,412,401, Conservation Park, Shopping, Restaurants & More! Move In Ready Home That Shows Well!**** EXTRAS **** S/S Fridge, Stove, Dishwasher, Washer, Dryer, All Electric Light Fixtures, California Shutters on MFlr, Electric Garage Door Opener, Gas Line at Backyard, Rough-in (Central Vac, Basement Bathrm, Home Security) (id:46317)
Homelife Galaxy Real Estate Ltd.
44 Orangeblossom Tr
Brampton, Ontario
Freshly painted and meticulously maintained Tiffany Park built home with 2300 sq ft of living space featuring a finished basement. Semi-detached that feels like a detached, 4 spacious bedroom and two washrooms. Hardwood floors throughout, landscaped backyard and ready for a family to thrive. Established neighbourhood step away from schools, shopping centres and convenience. One of the quietest streets in the desired pocket of Credit Valley. Welcome to 44 Orange blossom Trail**** EXTRAS **** S/S Fridge, Stove, Dishwasher. Washer and Dryer (White). All ELFS, Garage Door Opener, California Shutters, Security Alarm System. (id:46317)
RE/MAX Millennium Real Estate
1215 Drinkle Cres
Oshawa, Ontario
This immaculate brand new property boasts 4 bedrooms and 3 bathrooms, offering spacious and comfortable living. Conveniently situated at Townline Rd. N & Adelaide Ave. E, this home enjoys easy access to nearby amenities and major thoroughfares, ensuring seamless connectivity to the rest of the city. Step inside to discover a beautiful double door entry that welcomes you into a bright and inviting space. The living area features a cozy fireplace, perfect for gathering with loved ones on chilly evenings. Large windows throughout floor the home with natural light, creating a warm and welcoming atmosphere. The stunning floors add a touch of elegance to every room, while the brand-new appliances in the kitchen make meal preparation a breeze. With ample counter space and storage, this kitchen is sure to impress even the most discerning chef. (id:46317)
RE/MAX Metropolis Realty
174 Tawny Cres
Oakville, Ontario
Fabulously finished 4-bed executive home in Lakeshore Woods area of Oakville. Formal spacious living room and dining room, gourmet kitchen with eat-in area. Family room has built-in cabinetry including a two-sided gas fireplace shared with the main floor office/den. Kitchen and family room overlook the landscaped backyard which includes salt-water pool & large composite deck. Pool pump, filter, heater and salt system replaced in 2021, liner replaced in 2020. Spacious second storey includes 4 bedrooms. The primary bedroom includes walk-in closet, an extra closet & a spacious ensuite bathroom with double sink vanity, separate shower stall, soaker tub & separate water closet. All new designer light fixtures(2022). Professionally finished basement includes a large recreation area, bar, gym/exercise room, 3 piece bathroom & plenty of storage. Walking distance to lake & close to Bronte Harbour shops and restaurants, Parks, tennis & pickle ball courts, Longos & other shops, QEW & Go Transit (id:46317)
RE/MAX Aboutowne Realty Corp.
3668 Shadbush Crt
Mississauga, Ontario
Stunning fully renovated brick detached Georgian home. Situated on a spacious pie-shaped lot, with mature trees backing onto a tranquil trail. 4 bedrooms and 4 bathrooms with consistent high-end finishes, smooth ceilings and stylish moldings throughout the house. The kitchen features top-of-the-line appliances, stylish quartz countertops and backsplash. Cabinets and quartz in the bathrooms elevate the visual appeal matching the kitchen. Oak hardwood floors, oak stairs and elegant fixtures add a touch of luxury, while the finished basement with matching laminate provides extra space. Thousands of $$$ spent on Nest products, new driveway and alarm system with cameras. Beautifully landscaped property with an inground pool and concrete patio is ideal for entertaining and relaxing. Located on a quiet cul-de-sac close to parks, trails, schools, shopping, and dining options. This home offers a perfect balance of sophistication and convenience in the heart of sought after Erin Mills.**** EXTRAS **** Matching potlights with Lutron dimmers and gas fireplace. Thousands of dollars spent in renovating this beautiful home (id:46317)
Right At Home Realty
#1 -222 Kenilworth Ave
Toronto, Ontario
Pack up your paddleboard...because its a fact: life is better at the Beach. This beautifully renovated Beaches 3-bed, 2 bath apartment sits within a quiet 4-plex, on a perfect tree-lined street. Sit and enjoy gorgeous treed balcony views off your open-concept living/dining off a brand-new kitchen with eat-in breakfast bar & full-size appliances. Sleep well in three bedrooms, all on one level, with the master boasting a walk-in closet and a walk out to a quiet 2nd outdoor private, covered porch. Rare offering for this size and price point and location. Some things to love: new energy efficient windows, brand new appliances, updated bathrooms, modern lighting and ceiling fans, new hardwood throughout, ensuite laundry, front pad parking...and being mere steps to the waves of Ashridges, the java at Starbucks and the shops & vibes of Queen Street East.**** EXTRAS **** BRAND NEW (Full-size Fridge, Stove, Dishwasher, Microwave, AC Wall Unit), Stacked Washer/Dryer, Shared Use Of Backyard Shed For Storage, all ELFs, 1 Car Parking. Water. **Brand new energy efficient windows recently installed.** (id:46317)
Sage Real Estate Limited
#511 -8 Mercer St
Toronto, Ontario
Enjoy Cosmopolitan Living at its Best in the Entertainment District at The Mercer! Beautifully Finished 2 Bedroom Floor Plan with 2 Full Bathrooms & Hardwood Floors Throughout. Modern Italian Inspired Gourmet Kitchen with Large Centre Island & Convenient Breakfast Bar. Resort Style Amenities Included: Scandinavian-Inspired Sauna, Hot Tub, Fitness Centre, Party Room & Outdoor Terrace With Private Loungers, Games Area, Roof Top Gardens with Communal BBQ. Visitor Parking Available. Steps to Metro Hall (PATH), Roy Thompson Hall, Theaters, The City's Trendiest Restaurants + Shopping, Universities, TTC & The Financial District! Across from the Highly Anticipated NOBU Luxury Hotel & Restaurant Opening Soon.**** EXTRAS **** Integrated Kitchen Appliances - Fridge, Cooktop, Wall Oven, Microwave, Hood Fan, Dishwasher. Full Size Front Load Washer & Dryer. Light Fixtures. Custom Roller Shades. Locker Included (id:46317)
Royal LePage Terrequity Sw Realty
703 Fairway Crt
Kitchener, Ontario
~VIRTUAL TOUR~Bright and spacious, this 3 bedroom, 3 bathroom family home is nestled on a quiet court location in desirable Stanley Park/Centreville neighbourhood just steps to the Grand River and Chicopee Ski Hill. Lovingly cared for over the past few years, this charming masterpiece offers hardwood floors, timeless white kitchen, 3 good sized bedrooms including a majestic sloped ceiling in the primary bedroom plus a recently finished basement with 2 pcs bathroom. This home offers convenience and recreational adventure at your doorstep. Whether it's outdoor activities or Costco shopping, this location caters to a variety of lifestyle preferences. The rear yard provides tons of privacy and the gorgeous mature tree gives some shade from the summer sun. Amazing opportunity for the first time buyer or down sizer alike. (id:46317)
RE/MAX Real Estate Centre Inc.
#517 -38 William Carson Cres
Toronto, Ontario
Discover your urban retreat in this upscale condo in one of the most sought after areas in Toronto, nestled in a quiet ravine yet minutes from Yonge and Eglinton's lively atmosphere and the subway. Refreshed in 2022, the condo boasts a new kitchen, updated bathrooms, and fresh engineered hardwood flooring. The spacious master bedroom includes a large walk-in closet, and the flexible den is perfect as a third bedroom. Located in a distinguished low-rise building, you'll have access to comprehensive amenities like a 24-hour concierge, parking, walking trails, a pool, a fitness center, guest suites, and more, with all utilities covered. Positioned near leading schools, York Mills TTC, Hwy 401, shops and surrounded by a vast array of restaurant options, ensuring dining out is always an adventure.**** EXTRAS **** Over $100,000 spent on renovated kitchen, bathrooms and floor (2022). All-inclusive Maintenance including Cable TV & High-Speed Internet. 2 side by side large parking spots easily fit 2 big SUVs. Locker at 28. (id:46317)
Sutton Group - Summit Realty Inc.
#upper -51 Black Creek Blvd
Toronto, Ontario
Step into comfort & convenience w/this self-contained 4 bedroom Main Fl unit w/private entrance on a stunning property boasting a backyard retreat perfect for the upcoming summer months. The backyard tiered garden ravine is great for someone with a green thumb & overlooks Smythe Park, an outdoor enthusiast's oasis. Entertain in the generous living/dining room w/plenty of space to host guests or simply unwind w/loved ones. With 4 bedrooms - each w/their own window & most w/their own closet - there's lots of space for a family or group of friends to enjoy & still have privacy. Take advantage of the new in-unit stacked laundry machines in the kitchen. Conveniently located just west of Jane St, you're a short walk to the bus stop & w/in easy reach of shops, restaurants & recreational activities to explore. Well maintained, this turnkey property is ready for you to move in & start making memories. Don't miss out on this opportunity to live close to everything! Basement rented separately.**** EXTRAS **** Garage, backyard, driveway shared w/lower unit. 1 Parking spot in driveway. Close to Schools; Shopping; Library; Groceries; Jane St Transit; Jane & Bloor Subway; Smythe Park w/outdoor pool, baseball, walking paths; Lambton Golf Club. (id:46317)
Crescent Real Estate Inc.
#602 -200 Sudbury St
Toronto, Ontario
This Move-In Ready 1 Bedroom + Den Home Is Perfect For Those Seeking Ease, Convenience, And Access To One Of Toronto's Best Neighbourhoods. Wheel Your Suitcase In With No Worries! Features: Fully Furnished & Equipped; All-Inclusive Utilities + Internet; Expansive Windows For Bright Days Year Round With Unobstructed South And South-West Views. The Den Is Large Enough To Serve As The Perfect WFH Space, Nursery, Or Guest Space. Enjoy Nestling In For Movie Nights In The Cozy Living Room + Rise & Shine To Bright Mornings In The Light-Filled Bedroom Feat. A Walk-In-Closet + Soak In The Coming Warm Weather On The Balcony. A Quiet Home Nestled Within A Modern Boutique Building Situated Amongst The Buzz Of West Queen West & Parkdale. Transit Access, Metro Groceries, LCBO, Cafes, A Plethora of Eateries & Restaurants, Boutiques, And More Are Only Steps Away!**** EXTRAS **** Furnishings From EQ3, Normann Copenhagen, CB2. New + Fresh Linens/Bedding. TV Available Upon Request. Monthly Cleaning Can Be Arranged At Additional Cost. (id:46317)
Bosley Real Estate Ltd.
142 Crescent Dr
Gravenhurst, Ontario
Welcome to 142 Crescent Drive situated in the sought after, family friendly neighbourhood in beautiful Muskoka. From the moment you step in the front door, you will feel at home. This home offers a lovely kitchen overlooking your dining and living space with an abundance of natural light, 2 bedrooms & 2 bathrooms, finished basement with workshop, main floor laundry and sliding doors overlooking a large deck with gas bbq and hot tub hook ups, mature trees, a heated workshop, shed for extra storage, and a fenced yard stretching all the way to the adjacent street allowing for access from both sides. This location offers quiet living while also having the convenience of being walking distance to shops, restaurants, coffee shops, parks, schools, public beaches, public library, trails & so much more. Don't miss the chance to make this your own!! (id:46317)
Royal LePage Real Estate Services Regan Real Estate
525 Hayward St
Cobourg, Ontario
End Unit Bungalow Town. Welcome Home, whether you're embarking on the exciting journey of first-time homeownership or seeking the perfect space to downsize into, this delightful home promises comfort, convenience, and contemporary living, airy open concept design and less than 1yr old, this end unit freehold town offers fresh and modern laminate flooring setting the stage for cozy gatherings and relaxed living, stainless steel appliances and main level laundry. Primary bedroom features a large walk in closet with closet organizers and 4pc ensuite bathroom. Large unspoiled basement will provide you with additional sq ft.**** EXTRAS **** A prime location in Cobourg, this bungalow townhouse presents an ideal opportunity for first-time buyers eager to embark on their homeownership journey and those seeking to downsize without compromising on comfort and style. (id:46317)
Realty One Group Reveal
86 Knightswood Blvd
Guelph, Ontario
Have you been searching for that perfect bungalow in a great neighborhood? You just found it! Charming 1,000sqft brick bungalow on a 55x115 lot in the Riverside Park neighborhood. Perfect for first time buyers, empty nesters, or savvy investors. This home features a two-tone modern kitchen with ample storage & workspace, 3 spacious bdrms, a modern 4 pc bath. The partially finished bsmt awaits your finishing touches & offers additional living space with a cozy rec room, home office, or workshop! A big bonus here is the separate entrance allowing for the possibility of a future in-law suite or accessory dwelling unit. All major components of the home are in great shape. All of this including a large fully fenced yard with newer deck & shed. Imagine family bbqs, playing ball with the kids, or tossing around the frisbee with fido! Close to shopping, restaurants & more, this home is a perfect blend of modern amenities & timeless classic appeal! Fantastic bungalow with income potential! (id:46317)
RE/MAX Real Estate Centre Inc.
#53 -1 Royalwood Crt
Hamilton, Ontario
Welcome to #53 at 1 Royalwood, this charming two-story townhouse offers an ideal opportunity for first-time buyers, downsizers, or investors alike. With approximately 1,350 sq.ft it has three well sized bedrooms upstairs that are perfect for a growing family or downsizing empty nester's. On the main floor you'll walk into a bright and open living room with French doors to your backyard that faces a beautiful parkette and trees - no rear neighbours here! Further on the main floor you'll find a large dining room area for those larger gatherings and a kitchen with plenty of cabinets and simply awaiting your finishes. Close to great schools, quick highway access and all the shopping centers this one is sure to please. (id:46317)
Keller Williams Complete Realty
2560 8th 'a' Ave E
Owen Sound, Ontario
Discover unmatched comfort in a home that's the perfect blend of space, location, and community! This end-unit townhouse feels like a semi-detached home, bathed in natural light. Located in a vibrant family-friendly neighbourhood, steps from a top-rated school and minutes to premium shopping & healthcare. Features include a huge pie-shaped backyard, perfect for outdoor activities, and a full in-law suite in the basement that even has it's own laundry, offering privacy & flexibility. Embrace a lifestyle of convenience in a community that promises more than just a place to live. Don't wait, make this dream home yours, book your personal viewing today! (id:46317)
RE/MAX Professionals Inc.
216 Ruhl Dr
Milton, Ontario
Simply Stunning! This 4-bed, 3-bath Gem Features an Open and Airy Feel. It's located on a premium lot Facing a Serene Park Incl. A Leash Free Dog Park, It Provides Privacy and Is Perfect for a Growing Family. Home Has Been Beautifully Landscaped. An spacious kitchen with stainless appliances and Extended Cabinetry, pantry, brand new countertop and backsplash. Breakfast area provides easy access to backyard making it perfect for family entertainment... Separate living room and family room with hardwood floors and large windows . Great curb appeal. Original owner. very well kept.The backyard sanctuary great for relaxing and enjoying all seasons. Beautiful second floor with 4 bedrooms and hardwood flooring throughout. Primary Bedrooms boasts a 4Pc ensuite and walking closet. Look up windows in Basement. Basement has rough in for bathroom. No pedestrian walk. A must See!!**** EXTRAS **** All existing appliances. window covering, light fixtures. Enjoy Nearby Parks, Schools, and a Hospital, While Being Just 10 Mins from Hwy 401. Don't Miss This Opportunity to Own a Beautiful Home in an Amazing Location. (id:46317)
Sam Mcdadi Real Estate Inc.
58 Tamarack Circ
Toronto, Ontario
Welcome To 58 Tamarack Circle ~ A Private Hidden Enclave Of Executive Townhomes. This Rare End Unit Has Plenty Of Light & Spacious Sun Filled Living & Dining Rm, Hardwood Floors Throughout And A Stunning Chefs Kitchen With Breakfast Island And W/O That Overlooks Private Deck And Grounds, The Family Rm With Large Windows Overlooking The Yard Is Also Great For Entertaining From The Kitchen- That Is Where Everyone Likes To Be.. The Large Primary Bedroom With 2 Walk-In Closets & 5 Piece Spa Like Ensuite, 2nd Bedroom Also With Its Own Beautiful 3Pc Ensuite And Large Windows, Also On The 2nd Level Is A Separate Home Office. On Those Cooler Nights (Like Now..) Settle In With The Wood Burning Fireplace And A Good Movie in The Lower Level Den. 2 Car Garage & Interior Access Door. Very Private Park-Like Setting With Beautiful Landscaping. Direct Access From The Complex To Ravine Parks & Trails. Close To Golf, Schools, T.T.C Meticulously Manicured Landscape Year Round (id:46317)
Royal LePage Real Estate Services Ltd.
#108 -1411 Walker's Line
Burlington, Ontario
Convenient Ground Floor Living (great for pets), In This Updated 1 Bed + Den Spacious Unit, With Over 700 Sq Ft of living space! Centrally Located In Burlington, Surrounded By Parks, Trails & Golf. Open Concept Layout With An Open Balcony, Bbq's Are Permitted. Large Primary Bedroom And Enclosed Den/Office, 4-Piece Bath And Ensuite Laundry. One Surface Parking Space Included, just steps away from your door, no elevator/stairs required, and Lots of Visitor Parking. Ample Storage With Underground Locker, Plus Additional Ensuite Locker. On-Site Club Offering A Gym And Party Room. Located Close To Parks/trails, Hwy's, Transit, Shopping, Restaurants And More! Appleby GO Train only @ 5kms away, makes for an easy commute! Super safe, quiet and friendly community, and not to mention consistently rated as one of the top 5 places to live in Canada!**** EXTRAS **** Fridge, Stove, Dishwasher, Washer/Dryer, Window Coverings & Electrical Light Fixtures. Building Exterior Recently Renovated And Paid For. Unit has ensuite and underground lockers (2 in total). (id:46317)
RE/MAX Hallmark Alliance Realty
654 Kemp Common
Burlington, Ontario
RARE FIND ""FREEHOLD"" 2 bedrooms plus 2 large dens corner townhome! 2 Bedrooms +1 Den upstairs can be easily converted back to 3 bedrooms with large windows! Flexibility in layout to suit your needs. Enjoy the convenience of working from home with two separate, windowed dens. 9 ft ceilling on Both main and 2nd floor. The entire home boasts water and scratch-resistant vinyl flooring(2023) across all 3 levels, complemented by hardwood stairs, and was freshly painted last summer, ensuring a bright and inviting atmosphere. Located just steps away from shopping, self-care spas, hair styling services, trendy restaurants, bakeries, trails, and more, this home is ideally positioned for leisure and convenience. It's also minutes from Lake Ontario, Paletta Lakefront Park, and major commuting routes like the QEW/403 and Go Station, making travel easy. With an exceptionally low common road fee of $70/month, this rare find offers both comfort and affordability. Don't let this opportunity slip away!**** EXTRAS **** SS STOVE,SS FRIDGE,SS DW,W/D, GARAGE OPENER AND REMOTES, All cordless zebra blinds(2023),all lighting fixtures(2023). (id:46317)
Real One Realty Inc.
#tph6 -25 Kingsbridge Garden Circ
Mississauga, Ontario
Public Open House Saturday March 23rd From 1:00 PM To 2:00 PM. Welcome To Unit 3306 (Lower Third Penthouse.) Prestigious Condo With Lake Views! Approximately 2,680 Square Feet. Bright & Spacious. Convenient Location By Square One, Highways, Transit, Restaurants & More. Luxurious & Modern Building, Many Amenities Include Concierge, Indoor Pool, Gym & Much More. All Inclusive Maintenance Fee. Click The Virtual Tour To See More.**** EXTRAS **** Chattels: Fridge, Stove, Rangehood, Washer & Dryer, Window Coverings & Electrical Light Fixtures. 2 Parking Spots 1 Tandem, Parks 3 Cars (id:46317)
RE/MAX West Realty Inc.
124 Sunforest Dr
Brampton, Ontario
RENOVATED HAVEN WITH INGROUND SALTWATER POOL ON A LARGE LOT CLOSE TO AMENITIES & HWY 10! Located in Heart Lake in North Brampton, this home offers an exceptional living experience in a mature, tree-filled neighbourhood. Positioned strategically near Hwy 10, it provides easy access to shopping, dining & amenities. Ideal for active individuals, it's close to Turnberry Golf Club, Loafers Lake Rec Centre, Heart Lake Conservation Park & Jim Archdekin Rec Centre. The property features a spacious lot with an inground saltwater pool, a stamped concrete patio & a transformed bar for socializing. The 1800 sqft A/G interior boasts a renovated kitchen with a large island, two distinct living rooms & California shutters for style & privacy. The primary retreat on the second floor includes a 3pc ensuite, while the fully finished basement offers additional living space with a rec room, laundry room & an office. This home offers a delightful living experience. (id:46317)
RE/MAX Hallmark Peggy Hill Group Realty
#77 -80 Acorn Pl
Mississauga, Ontario
Welcome to 80 Acorn Place #77 nestled in a family friendly neighbourhood. This stunning townhome is ideal for starting families or those looking to upgrade their space with 3 Bed - 3 Bath in an inviting open concept layout. The main floor features sleek hardwood floors and glistening pot lights, creating a warm ambiance. The kitchen is a chef's delight with freshly painted cabinets, porcelain floors, quartz counters, a subway tile backsplash and stainless steel appliances. The primary suite impresses with a large walk in closet and a renovated 3 piece ensuite with a new glass shower, quartz counters and a custom vanity. 2 additional spacious bedrooms with large windows and ample closet space complete this level. The basement is ideal for a home office, rec room or a 4th bedroom with a convenient walk-out to the yard. Superbly located minutes from schools, parks, Square One Mall, Frank McKechnie Community Centre and Cooksville GO. Easy access to Hwys 403/401/410/407 and much more! + (id:46317)
Sutton Group-Admiral Realty Inc.
#32 -7080 Copenhagen Rd
Mississauga, Ontario
**Offers Anytime** Step Into This Meticulously Maintained, Extra-Wide, Executive-Style Townhome Featuring A Spacious Front Terrace, Ideal For Unwinding Or Entertaining Guests. Recent Upgrades By The Condo Corporation Offer Peace Of Mind, Including Roof (2021), Windows (2015), Doors (2019), Exterior Lights (2023), Front Patio Stone And Railings (2023), New Siding (2023). Inside, Discover A Bright, Spacious Open-Concept Living And Dining Room That Leads Directly To A Large Family Size Eat In Kitchen With A Walkout To The Backyard, Backing Onto A Serene Walking Trail Leading To A Nearby Park And Tennis Courts. Retreat To The Spacious Primary Bedroom Boasting A Huge Double Closet Along With Two Generous Size Bedrooms With A 4pc Main Bathroom On The Second Floor. Direct Access To The Garage, And A Separate Laundry Area With Washer/Dryer (2021) And Ample Storage Space.**** EXTRAS **** This Sought-After Family-Friendly Complex Provides Convenience With Inclusive Snow Removal, Salting, And Grass Cutting. Patio Door & Garage Door Exterior Framing To Begin Relatively Soon In 2024. (id:46317)
Royal LePage Real Estate Services Ltd.
18 Nevada Crt
Brampton, Ontario
Welcome To 18 Nevada Crt! This 3,077 square feet (above grade) home is Located On A Quiet Cul De Sac In The Most Sought After N-Section In Brampton! Main Floor Features Separate Family, Living & Dining Rooms W/ Eat In Kitchen And a Walk-out to your fully Fenced Backyard Oasis. Spacious Second Floor Features 5 Generous Sized Bedrooms. Primary Bedroom W/ 4Pc Ensuite + WIC. Huge Pie Shape Wooded Lot With Lots Of Privacy - Perfect For Relaxing and Enjoying the Pool During the Warmer Months! Large Driveway Fits 4 Vehicles! Basement Recently Finished With Rec Room And Spare Bedroom. Could Easily Add Additional Bedrooms And Bathrooms Along With A Full Kitchen In The Basement As Well. Located Close To Schools, Brampton Civic Hospital, Public Transportation, And Shopping!**** EXTRAS **** Solar water heating for the pool, fully owned. (id:46317)
RE/MAX Realty Services Inc.
38 Rhinestone Dr
Toronto, Ontario
A truly happy home located on a uniquely quiet, beautiful family street. Rare, oversized lot, up to 71.5' x 150' presenting endless options to expand or build new. Ideal location for your 'forever home'. Inside you'll find large, sun-filled windows, hardwood floors, and a great floor plan. Whether you entertain formally in the living/dining area, casually in the family room by the fireplace, or outside in the fantastic mature backyard and deck, you'll experience true pride of ownership. The bright upgraded kitchen offers abundant storage & food prep area, eat-in area & bright window. Being a raised bungalow, you get the bonus of a large bright basement, plus a convenient side door entrance. Enjoy as is, or create multi-family living with a basement apartment, w/fireplace & bright windows. Upgraded windows, roof, electrical. Furnace & HWT 2023.**** EXTRAS **** A premiere, one-of-a-kind location within Steps to transit, shops, golf, arena, great schools, shops & more. Enjoy the seasons at Centennial Park; ski, swim, jog, walk.. and be literally within minutes to Pearson Airport & Downtown Toronto. (id:46317)
Royal LePage Real Estate Services Ltd.
#1107 -3390 Weston Rd
Toronto, Ontario
Situated at the sought-after Finch & Weston intersection, this spacious 2-bed, 1-bath gem is a fantastic find in Toronto's lively ""Humbermede community."" The updated floor plan opens to a bright living and dining area, leading to a stylish family-size kitchen with new SS appliances and newly installed laminate flooring throughout. Heading down the hallway, you'll find two rooms with large windows offering city views and ample closet space. The building's hallways have been recently upgraded with new lighting, walls, carpeting, and door numbers. Enjoy various amenities, including an indoor swimming pool, sauna, exercise room, party room, and free visitor parking. Whether you're an investor or a first-time homebuyer, this residence is a standout. Conveniently located within walking distance to schools, parks, and public transit, this property is just minutes away from Hwy 400, Keele York University campus, and upcoming West Finch LRT later this year. This home is a must-see!**** EXTRAS **** Stainless Steel appliances in the Kitchen: Fridge, Stove and Hood fan. Washer. One Window AC. All Window Coverings. All Electric Light Fixtures! (id:46317)
Homelife Silvercity Realty Inc.
