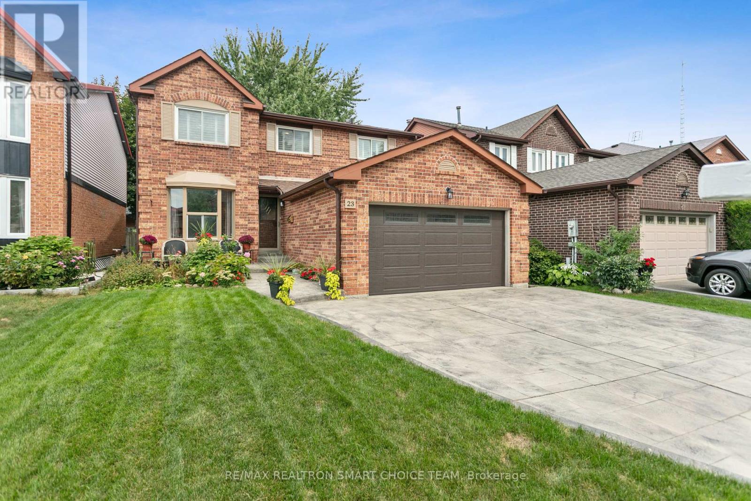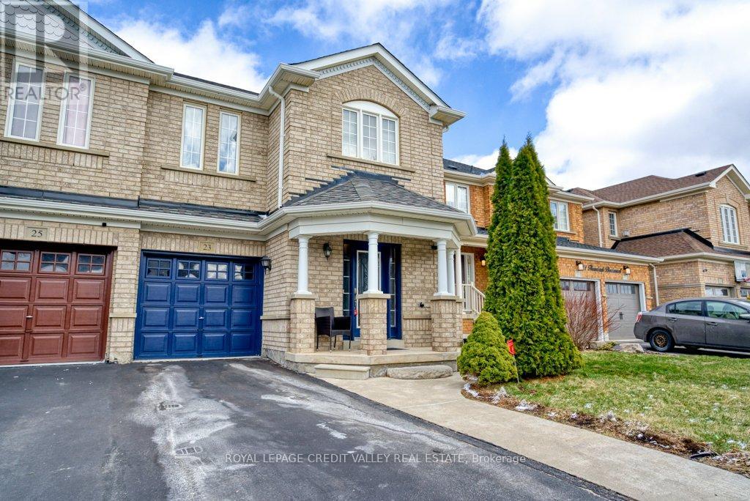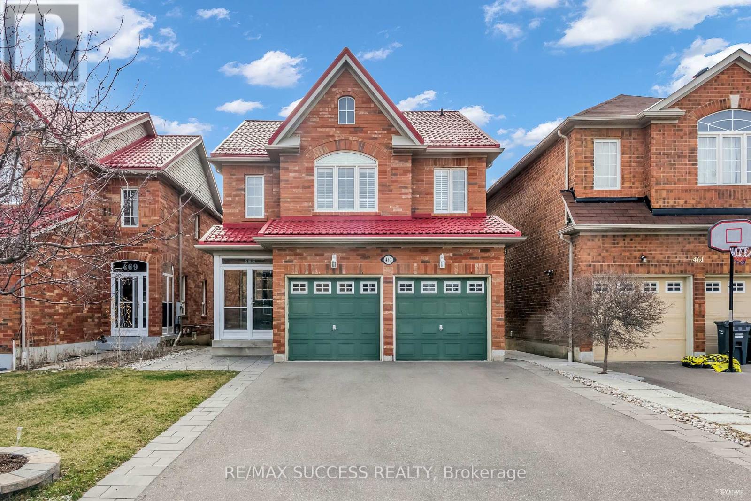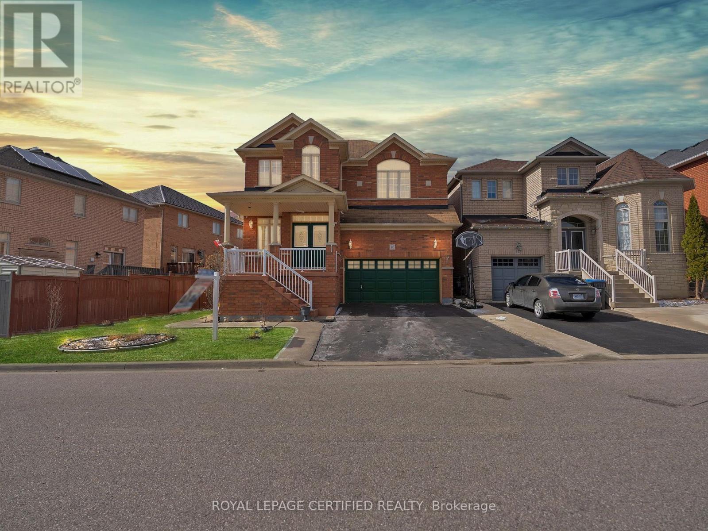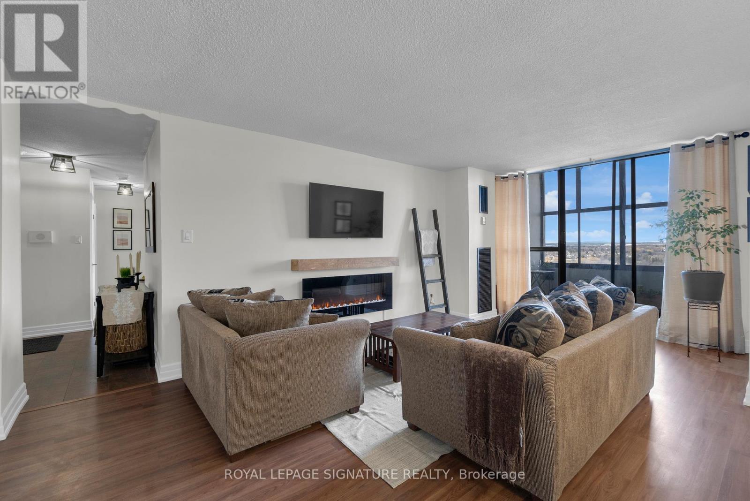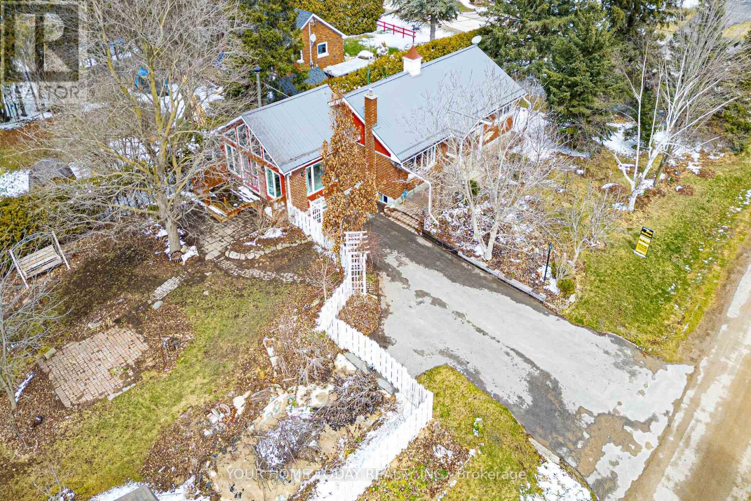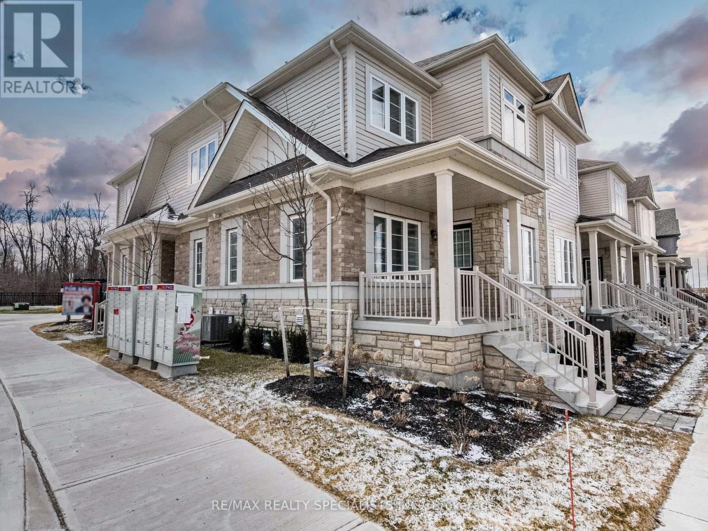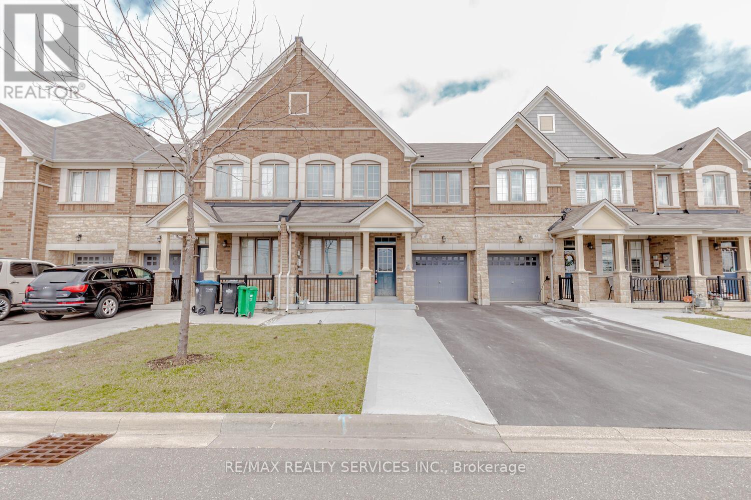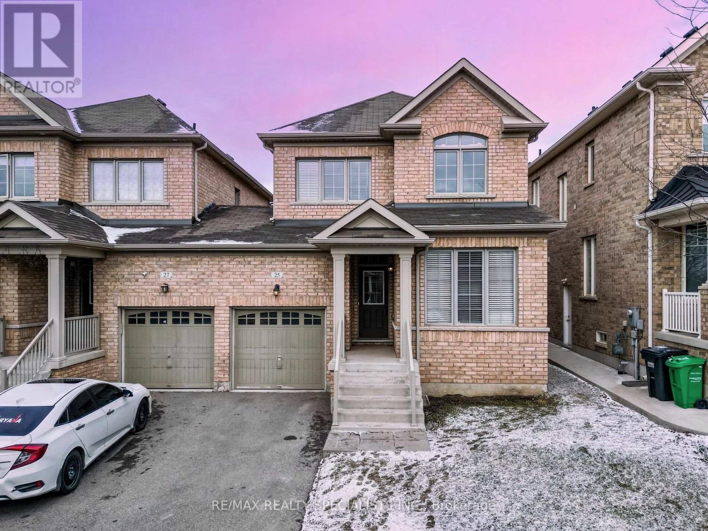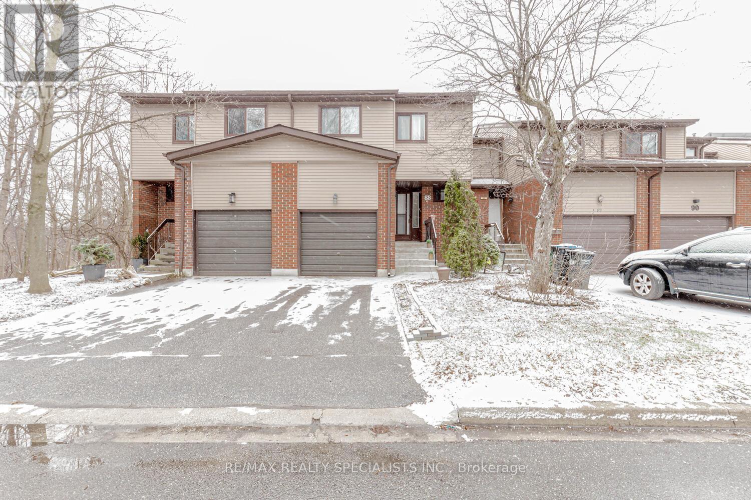888 Caddy Dr
Cobourg, Ontario
Stunning ""Stalwood"" Built Ontario Cottage on 55 Ft premium lot located in one of Cobourg's most sought after neighbourhood's ""New Amherst "". Oversized front porch overlooking professionally landscaped gardens w/mature trees, perennial gardens & interlocking brick walkway. Fully fenced backyard with large composite deck featuring retractable awning & outside ramp. This 3 plus 1 bedroom, 3 bath Bungalow has so much to offer. Open Concept design w/custom Kitchen featuring Built-in Double ovens, Granite counters, numerous cupboards overlooking living & Dining rms. Living Rm offers Vaulted Ceilings, Gas fireplace hardwood floors & walkout to yard. Primary features W/O to yard, W/I closet, ensuite W/Walk-in shower, double sinks & accessible vanity. Extra- Wide interior doors throughout, backyard ramp offer more accessibility. Finished basement with Rec Room/media Centre, additional bedroom, 4 pc bath, Gym & Storage area. Additional Storage in Garage. Your search stops here**** EXTRAS **** Additional Extras: Media Projector/Screen & Sound surround in Basement, Electric Outside Awning, Composite deck rear deck, Roof replaced (2019)Gym Mirrors, Natural Gas BBQ, Underground Sprinkler Front/Back (id:46317)
Royal LePage Connect Realty
68 Regent St
Kingston, Ontario
Charming, detached family home built in 1939 and lovingly restored. It sits across from beautiful Churchill Park, with 2+1 bedrooms, 2 bathrooms and a detached garage. The large front porch is perfect for enjoying a morning coffee and the view of the gardens and the park. The backyard is an oasis where you can relax on the 2-tier deck, under the pergola, or submerge yourself in the hot tub to enjoy the mature perennial gardens.**** EXTRAS **** Conveniently located to schools, parks and rapid public transit, and just 20 minutes walking distance to Queens University, Kingston General Hospital, and the shops etc. of Kingston's Historic downtown and waterfront. (id:46317)
Royal LePage Proalliance Realty
25 Oakes Cres
Guelph, Ontario
This freehold semi-detached is larger than most at an impressive 1838 sqft & is loaded with updates! You will love this main level layout as there is a kitchen & large dining area as well as a dinette & large living room. Its a flexible space with many options depending on your lifestyle. Updated in 2018 the main has new LVP flooring, quartz counters (including on the island), undercabinet lighting, subway tile backsplash, trim & paint. There are glass sliders from the living room to the fully fenced backyard with a newer deck & privacy fencing. The laundry is in a cool location on the way upstairs in its own area-plenty of room for drying racks & a side-by-side washer/dryer. Upstairs has 3 bedrooms with cozy carpet 2 two full baths. The primary bedroom has a walk-in closet, pot lights, a high-end ensuite bath with a walk-in tiled shower & beveled glass door, a separate soaker tub with tile surround, & double sinks. The other bath is a full 4-piece & bedroom 3 has a walk-in closet!**** EXTRAS **** The basement has lots of potential with high ceilings - currently a workshop but would make a great family rm. Notable features: Bonus storage under the stairs, family-friendly neighborhood with great schools. Single car garage + 2 in drive (id:46317)
Exp Realty
23 Pearson Rd
Brampton, Ontario
Introducing this remarkable property at 23 Pearson Rd, where spacious living meets modern comfort. Over 3600 sft of total area! With 4 + 3 bedrooms and 4 bathrooms, two of which offer the convenience of double sinks, this home accommodates the demands of a growing family. Cozy up in the welcoming living room or unwind in the spacious family room by the fireplace, both perfect for creating cherished memories. The backyard is an entertainer's dream with a ready to-use BBQ area, ideal for hosting gatherings. As an added bonus, there is a 3-bedroom, 1-bathroom basement, offers flexibility for extended living space or rental income potential. This property seamlessly combines functionality and style, making it an exceptional find for those seeking room to grow and a comfortable, modern lifestyle. Don't miss your chance to call this your home!**** EXTRAS **** Stainless Steels French Door Fridge, Stove, Dishwasher, Microwave, Washer/Dryer, All Existing Electric Light Fixtures. (id:46317)
RE/MAX Realtron Smart Choice Team
23 Thornbush Blvd
Brampton, Ontario
Gorgeous home in a new & upcoming area of Brampton. This property is move-in ready & waiting for you to call it home. The owners recently spent over $100,000 on upgrades, including a custom kitchen, new windows, baths, & wood flooring throughout. The interior of the home features professional interior design elements & other decorative touches. The main floor layout is functional & spacious. The main floor features separate family & living rooms. The immaculate custom kitchen features a massive stone top center island. The kitchen has stainless steel appliances & wall-to-wall extended height cabinets for lots of storage. The second floor features four massive bedrooms, each with a large closet. The massive primary suite easily fits a king-size bed & has its own 5pc spa-quality bath & massive walk-in closet. The other bedrooms feature big, bright windows & are very spacious. The home has many new upgrades such as a new roof in 2022, upgraded staircase & spindles, & much more. (id:46317)
Royal LePage Credit Valley Real Estate
1270 Chee Chee Landing
Milton, Ontario
Welcome to this spotless semi-detached home in Miltons Ford neighbourhood. Premium extra deep lot, with double wide driveway and a total of 3 parking spots (including the garage). The property features 3 beds, 3 baths, 9' ceilings and a finished basement! Open-concept living space boasts lots of natural lighting, upgraded light fixtures and hardwood flooring throughout, this home is ready to be moved into. The kitchen features stainless steel appliances, quartz countertops, beautiful light grey cabinets, large centre island and stylish subway tile backsplash. Hardwood floor stairs leads up to the 2nd floor where you have the oversized primary bedroom with a 4 piece ensuite, with glass shower, double sink vanity and a walk-in closet. Convenient 2nd floor laundry room. Finished basement, perfect for entertainment or guest room, office use or storage. Roughed in 3 piece bath and optional wet bar. Completed side entrance perfect for a separate entrance into basement with rental potential. (id:46317)
RE/MAX Escarpment Realty Inc.
465 Hillbury Dr
Mississauga, Ontario
Discover unparalleled comfort in this detached home nestled in the heart of Mississauga, just moments away from Square One and convenient public transit options. With a detached double garage and an extended driveway without a sidewalk, parking is effortless. Inside, hardwood flooring graces the first floor alongside an open-concept kitchen featuring a high-tech Samsung family hub fridge. A blend of hardwood and brand-new broadloom flooring upstairs complements the newly painted entire house, durable metal roof, and California shutters on main floor & partially second windows. Elegant Crystal modern chandeliers. The fully plastered garage offers storage, while the over-size legal backyard deck provides a cozy outdoor retreat. The fully finished basement offers versatility with a possible entrance from the side, complete with a room, fully equipped bathroom, kitchen, and lots of storages. Don't miss this opportunity for comfortable living in the heart of Mississauga's vibrant community**** EXTRAS **** Main Floor: Existing Family Hub Samsung Fridge, S/S Stove, S/S Dish Washer, High Teck Clothes Washer & Dryer Units at 2nd Floor. Windows Covering, Blinds California Shuttles. (id:46317)
RE/MAX Success Realty
16 Frankford St
Brampton, Ontario
Top 5 Reasons Why You Will Love This Home; 1) Stunning Detached Home W/ Great Curb Appeal In One Of The Most Desired Communities In The City. 2) Beautiful & Practical Main Floor Plan With A Combined Living/Dining & Separate Family Room. 3) Gorgeous Chefs Kitchen Overlooking Breakfast Space That Leads Out To The Backyard. 4) All Four Bedrooms On The Second Floor Are Great In Size - Primary Bedroom Features Walk In Closet & Spa Like Bathroom. BONUS Second Primary Bedroom On Second Floor With Ensuite Bathroom (3 Full Bathrooms On Second Floor). 5) Finished Basement With Two Bedrooms, Bathroo, Kitchen & Separate Entrance. (id:46317)
Royal LePage Certified Realty
#40 -705 Cumberland Ave
Burlington, Ontario
Beautifully updated upper level townhome in desirable south Burlington location close to all amenities, highways, GO station, schools, parks and minutes to downtown! Extremely bright open concept kitchen/living/dining with stainless steel appliances, quartz countertops, pot lighting and walkout to balcony. Two very spacious bedrooms, updated 4-piece bathroom, in-suite laundry and parking for two cars including a surface level parking space and a single garage with inside entry. Low condo fee covers all exterior maintenance including snow removal right to your door. A great opportunity for you to move in and enjoy! (id:46317)
Royal LePage Burloak Real Estate Services
#1908 -25 Kensington Rd
Brampton, Ontario
Discover the pinnacle of Brampton living in this exquisite top-floor condo, boasting two bedrooms plus a den, and a bathroom, all designed with an eye for comfort and style. Situated minutes away from Bramalea City Centre, this residence offers the perfect blend of convenience and serenity, with breathtaking views of Chinguacousy Park providing a picturesque backdrop to your daily life. The spacious eat-in kitchen, a culinary dream, comes equipped with modern appliances and ample storage. The open-plan living area, bathed in natural light thanks to expansive windows, offers a welcoming space for relaxation and entertaining, with the park's greenery visible in the distance. (id:46317)
Royal LePage Signature Realty
409 Valermo Dr
Toronto, Ontario
Welcome to 409 Valermo Dr. This is a good opportunity to invest or build your dream home in the Alderwood Area. Good size lot 44.06ft x 132.19 ft. This 1 1/2 Storey detached home features 3+1 bedrooms, 3 washrooms, 2 kitchens and side entrance. Detached single car garage, private driveway to park 2 cars. Great Location walking distance to Alderwood Plaza, close to highway, TTC, Go Train, Buses, Sherway Gardens and the Airport. (id:46317)
Ipro Realty Ltd.
3046 Blacktusk Common
Oakville, Ontario
This gorgeous, well-maintained & freshly painted townhouse in highly desirable Rural Oakville is a few years old and boasts a functional layout with modern finishes. The 2nd floor features 9'ft ceilings and extra-large windows, providing ample natural light. The 8'ft glass door leads to a balcony, and pot lights are found in the hallways, kitchen, living and dining areas. The kitchen is equipped with granite counters, a center island, a backsplash & stainless steel appliances. Oak stairs add a touch of elegance, and custom zebra blinds offer both style and functionality. The primary bedroom includes a 4pce ensuite with a separate tub/shower as well as a walk-in closet, making it an ideal home for a small family or investors. Basement for extra storage.**** EXTRAS **** Main and upper floors of this property feature terrace walk-outs, offering beautiful outdoor spaces. Recently painted from top to bottom with new modern zebra blinds, a plethora of pot lights and stunning chandeliers. (id:46317)
Ipro Realty Ltd.
#812 -1508 Pilgrims Way
Oakville, Ontario
RARE Renovated Glen Abbey Condo Alert! 3D Virtual Tour at 1508pilgrimsway.com/nb/ Its tough to find a large 2 bedroom, renovated condo in prestigious Glen Abbey under $700k so this one wont last long! This 100% move-in-ready condo features a fully upgraded kitchen with real wood cabinetry, matching stone backsplash, fancy granite countertops, s/s appliances, undermount lighting, and modern hardware and light fixtures! Other features include trendy paint tones, upgraded flooring, fully renovated bathroom with upgraded vanity, tile, toilet and lighting. Most Dogs & Cat Pets Allowed. Top schools=Top community, with Pilgrim Wood Elementary ranked 97th percentile in the provinceAmazing location 2 min walk from local plaza with grocery. 4 min walk to Pilgrim Wood School, Pilgrims Park, Mccraney Creek Trails and Glen Abbey Trails. 2 min drive to QEW and 4 min to Bronte GO Train station.**** EXTRAS **** Great value condo fee is only $570 and includes water, gym/sauna, and lots of visitor parking. Total extra utilities average only $50-150 month for A/C, heating, and electricity. Large locker off of the patio; 8ftx5x5. (id:46317)
Sutton Group Quantum Realty Inc.
74 Amelia St
Orangeville, Ontario
This wonderful 3 bedroom, 3 washroom home is located in the highly desirable Town of Orangeville, offering a perfect blend of comfort and convenience. Situated in a fantastic sought-after area with a serene backyard that backs onto trees, privacy is paramount. With a prime in-town location, residents can enjoy strolls to Broadway for a variety of dining options, shopping, town events, and markets. The proximity to Princess Elizabeth School, Orangeville District High School, and Tony Rose Rec Centre adds to the appeal, making it an ideal spot for families. The main floor showcases elegant hardwood flooring, a spacious kitchen, and seamless access to a large deck. Upstairs, you'll find generously sized bedrooms, while the finished basement features a versatile rec room or potential 4th bedroom with an attached 3-piece washroom. Ample storage is available in the laundry room.**** EXTRAS **** Recent updates include new carpeting on the second and lower floors. This property presents an excellent opportunity for families of any size - seize the chance to make it your own before it's gone! See ""More Photos"" for Video Tour! (id:46317)
Royal LePage Rcr Realty
2435 Applewood Dr
Oakville, Ontario
Walking distance to Bronte Marina & the serene shores of the lake, this remarkable modern farmhouse epitomizes refined living. Crafted w/ meticulous attention to detail, this custom-built residence boasts 4+1 bedrooms, 5.5 bathrooms, & over 4,800 square feet of impeccably finished living space. From the moment you step inside, you'll be greeted by a sense of warmth & sophistication. Every corner exudes quality craftsmanship & high-end finishes, from the expansive custom millwork throughout to the floor-to-ceiling windows that flood the home with natural light. Entertain in style on the expansive covered rear porch, complete w/ a linear gas fireplace & striking brick accent entertainment wall. The chef's kitchen is a culinary haven, featuring b/I appliances, a massive island perfect for gathering with loved ones & all the amenities a discerning cook could desire. This is a home where memories are made cherished. Warm and inviting, it's the epitome of Oakville family living.**** EXTRAS **** Warm and inviting, it's the epitome of Oakville family living a rare gem that seamlessly combines luxury, comfort, and convenience in one extraordinary package. (id:46317)
Rock Star Real Estate Inc.
4 Coles Crt
Halton Hills, Ontario
Mature landscaping, a stone walk and covered front porch welcome you to this 3-bedroom, 2-bathroom bungalow with separate entrance (in-law potential) to the partially finished basement. Situated on a huge (200 ft. x 75 ft.) corner lot with charming picket fence and metal roof this home and property with a little TLC, could be transformed into a beauty! The main level features sun-filled principal rooms including a spectacular family room with vaulted beamed ceiling, fireplace and walkout to deck, patio and large mature yard. Three good-sized bedrooms and a nicely updated 4-piece bathroom complete the level. The partially finished lower level offers a rec room, 4th bedroom, 3-piece bathroom and loads of storage/utility space with plenty of potential for a future development. Parking for 5 cars with double gates to concrete pad (future garage) adds to the package.**** EXTRAS **** Great location. Close to Highway 7 and 25 for commuters and just a short drive to all Acton has to offer. (id:46317)
Your Home Today Realty Inc.
4863 Verdi St
Burlington, Ontario
***CLICK ON MULTIMEDIA LINK FOR FULL VIDEO TOUR WITH DRONE*** RARELY AVAILABLE! PRICED TO MOVE!!! Welcome to 4863 Verdi St in the highly desirable Alton Village neighborhood of Burlington. This beautiful 1500 sqft (As per MPAC) home features a one car garage, 3 car driveway, 3 bedrooms, 3 bathrooms, and huge pie shaped backyard. This beautiful semi detached (Linked) home sits on 20 ft wide by 122 ft deep pie shaped lot which is 75ft wide at the rear.This area offers true family lifestyle with schools, parks, community centres, libraries, shopping, dining, hwys, transit and all that a young family could want or need. One of my absolute favourite features of this home is this huge pie shaped backyard with large deck, its perfect for spending quality time with your family and friends.**** EXTRAS **** Offers to be reviewed on Wednesday March 27th at 7pm. As per seller's written instructions, no pre-emptive offers. Pre-listing home inspection report available by email upon request. (id:46317)
RE/MAX Professionals Inc.
45 Brixham Lane
Brampton, Ontario
~ Wow Is Da Only Word To Describe Dis Great! Wow This Is A Must See, An Absolute Show Stopper!!! A Lovely 3 Bedroom Corner End Unit Home (Feels Like Semi-Detached Home) With Double(2) Car Garage! All-Brick/Vinyl Exterior That Is Sure To Impress ((( Brand New Home, Builder Is Selling Same Home With Much Higher Price )))! This Residence Offers An Abundance Of Space For Comfortable Living! Impressive 9' Ceiling On Main Floor! Hardwood Floors Throught Out On M/Floor! Main Floor Features Combined Living/Dining Room! The Chef's Kitchen Is A Highlight Of The Home, Quartz C'Tops, St Steel Appliances, Featuring A Breakfast Bar, Creating An Elegant And Functional Space That Is Perfect For Cooking And Entertaining! Upstairs, There Are Three(3) Large And Spacious Bedrooms, Each With Its Own Unique Charm And Ample Closet Space! Overall, This Is A Fantastic Family Home That Has Been Meticulously Cared For And Is Ready For New Owners To Move In And Enjoy All It Has To Offer.**** EXTRAS **** Potential For Basement Apartment! Home With A Small POTL Fees Of $113.41! Steps To School, Park, And Amenities. Stylish Living Space With Plenty Of Room To Grow! (id:46317)
RE/MAX Realty Specialists Inc.
209 Grove Park Dr
Burlington, Ontario
This one is a showstopper! Extensively upgraded home in the quiet Aldershot neighbourhood. Huge lot backing onto Grove Park. 5 minutes to Aldershot GO, LaSalle Park, QEW/403, Burlington Golf & Country Club & more. Entertainers kitchen with SS appliances, large quartz island, 2 sinks & 2 ovens, valance lighting & large windows. Main floor with 8 baseboards, wood crown moulding, engineered hardwood, pot lights with dimmers, extra wide doorways. Laundry room with side door access, sink, washer (2022), dryer (2017) and newer tiles. Step upstairs and enjoy 4 generous sized bedrooms, solid hardwood flooring, 4 pce bath overlooking yard. Spacious primary bedroom, 4 pce ensuite with dreamy walk-in-closet. Enjoy another living space in the re-insulated basement. Cozy family room with bar & dinette area, large storage room, high quality laminate flooring and the exquisite steam shower in the 3 pce bathroom. Real wood barn doors for that extra touch. Entertain guests in the exclusive backyard. (id:46317)
RE/MAX Escarpment Realty Inc.
1271 Chee Chee Landing
Milton, Ontario
Welcome to this gorgeous semi-detached property that is nestled in the lovely neighborhood of Ford Milton. Property highlights include 4+1 bedrooms, 3+1 bathrooms, hardwood floors on the main level, and hardwood stairs. Finished basement with a builder-side entrance and wet bar rough-in in the basement. 9-foot smooth ceilings with pot lights and dimmers all through the main floor. Walking distance to one of the best schools. The property has been upgraded with high-quality finishes and materials. Modern White Kitchen Flaunts Quartz Counters, Backsplash, S/S High End Appliances, Gas Oven, and Island Bar With Under-Mount Sink. Lots of light shines through huge windows and loads space. Electrical Panel R/I by the Builder in the Garage for Future Car Chargers Premium lot with no sidewalk. Steps to numerous amenities, schools, parks, and transport.**** EXTRAS **** Separate Entrance And Wet Bar Rough-In Provides Potential For Basement Rental Apartment! 200 Amp Panel. (id:46317)
Homula Realty
5 Vanhorne Clse
Brampton, Ontario
Beautiful 3+1 Bedroom Mattamy Built, Freehold Townhome In A Family Friendly Mt. Pleasant Neighborhood. Spacious Sun Filled Kitchen W/Stainless Steel Fridge, Ceramic Floor, Back-Splash, Additional Pantry Cupboards, Breakfast Bar & A Cozy Dinette. The Great Room Has Hardwood Floor. 3 Bright & Spacious Bedrooms. Master Bedroom W/Walk-In Closet. Finished Walkout Basement. W/Garage Access, With Potential To Convert Main Floor Room Into A Bachelor Suite. Main Floor Has Access To Fully Fenced Backyard. Property Situated Within Walking Distance To Mt. Pleasant Go Station, Schools, Parks, Public Transit, Cassie Campbell Community Centre And Many More. No House Behind That Townhome**** EXTRAS **** 2 Friendly Cats, plz do not let out or agitate. (id:46317)
RE/MAX Realty Services Inc.
43 Ledger Point Cres
Brampton, Ontario
Absolutely Stunning !! East Facing !! Regal Crest Built 2240 Sqft as Per MPAC In High Demand Area Of Mayfield Village. Freehold 4+1 Bedroom (Computer Loft/Office on 2nd Floor) 3Washrooms , Brick & Stone Elevation ### No Side Walk ### No House In Front## Fully Upgraded Kitchen With Quartz Counter & Backspalsh , Extended Kitchen Cabinets with Pantry , Open Concept Eat In Kitchen .Separate Living & Family Room, Gas Fireplace In Family Room. 9Ft Ceiling On Main Floor. Primary Bedroom with 5Pc Ensuite & Walk Closet. Very Spacious other Bedrooms. Laundry on Main Floor ##Pot Lights ## Long Driveway total 5 Cars Parking( 1 garage 4 on Driveway) House is Ready to Move In .Close To Countryside Public School , Bus Stop , Park & Hwy410.**** EXTRAS **** Fridge,Stove,Dishwasher,Clothes washer Dryer ,Window Blinds & ELF's (id:46317)
RE/MAX Realty Services Inc.
25 Chesterwood Cres
Brampton, Ontario
~ Wow Is Da Only Word To Describe Dis Great! Wow This Is A Must See, An Absolute Show Stopper!!! A Lovely 3+1 Bedroom Link Detached Home All-Brick Exterior That Is Sure To Impress! @@Legal Basement Apartment! Located In Prime Location Of Credit Valley! This Residence Offers An Abundance Of Space For Comfortable Living! Hardwood Floors Throught Out On M/Floor! Main Floor Features Combined Living/Dining Room! The Chef's Kitchen Is A Highlight Of The Home, Quartz C'Tops, Newer Stove, Newer Fridge Featuring A Breakfast Bar, Creating An Elegant And Functional Space That Is Perfect For Cooking And Entertaining! Upstairs, There Are Three(3) Large And Spacious Bedrooms, Each With Its Own Unique Charm And Ample Closet Space! 1 Bedroom Legal Basement Apartment Ready For Potential Income Or Extended Family! Vast Backyard Oasis: Play, Relax, Entertain! Overall, This Is A Fantastic Family Home That Has Been Meticulously Cared For And Is Ready For New Owners To Move In And Enjoy All It Has To Offer! ** This is a linked property.** **** EXTRAS **** Steps To School, Park, Mins Away From Shopping, 5 Mins Drive To Mt. Pleasant Go Station! Convenient 2nd Flr Laundry And Separate Laundry In Basement! Stylish Living Space With Plenty Of Room To Grow! (id:46317)
RE/MAX Realty Specialists Inc.
88 Carleton Pl
Brampton, Ontario
Beautiful Newly Renovated 4 + 1 Bedroom 3 Washroom Townhouse For 1st Time Buyers Or Investors.Freshly Painted ,New Laminate Floor(2023) , Kitchen With Quartz Counter Top & S/S Appliances ,New Range Hood),New Roof (2022), Lights,Main Floor Door & Big Window Changed Beautiful Private Backyard Ravine Lot ,Finished Basement Big Windows With Washroom & Rough In For Kitchen Already There. Garage With lot For Storage. Close To All The Amenties, Walking Distance To Bramalea City Centre Mall, Bus Terminal, School, Hwy, Recreation, Church. Tim Hortons, House Situated In A Children Friendly Court Location.**** EXTRAS **** Appliance Stove & Fridge, Range Hood, All Elf.Inclusions:Maintenance Includes Water, High Speed Internet, Cable, Pool, Exterior Repairs And Maintenance Includes Roof(2022), Scheduled Cleaning, Grass Mowing. (id:46317)
RE/MAX Realty Specialists Inc.



