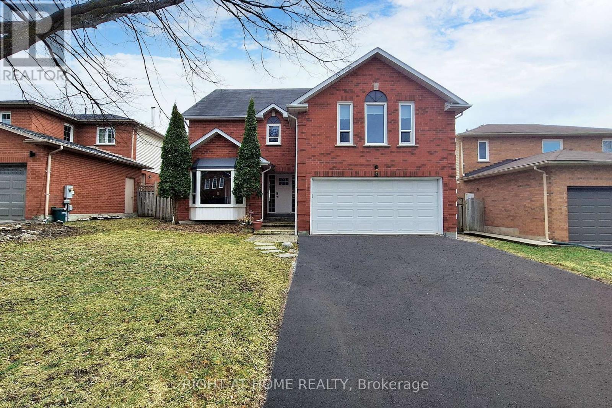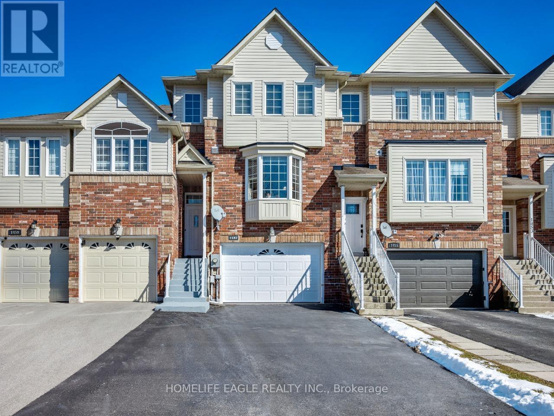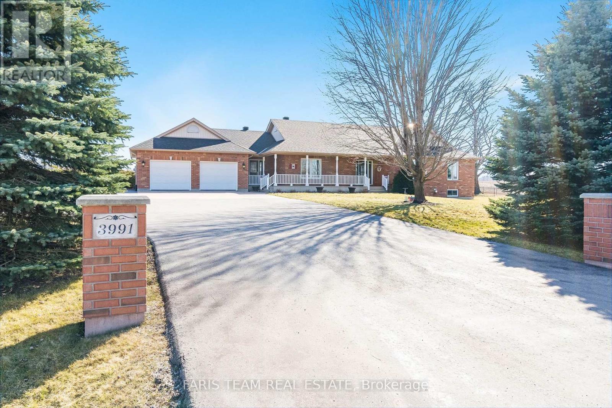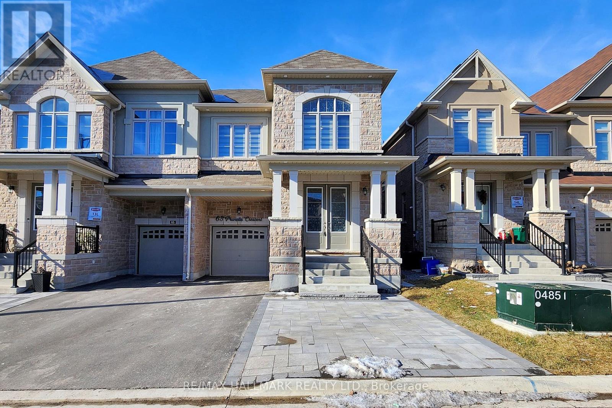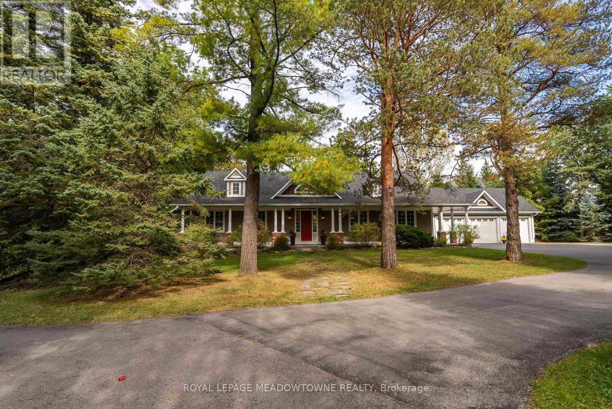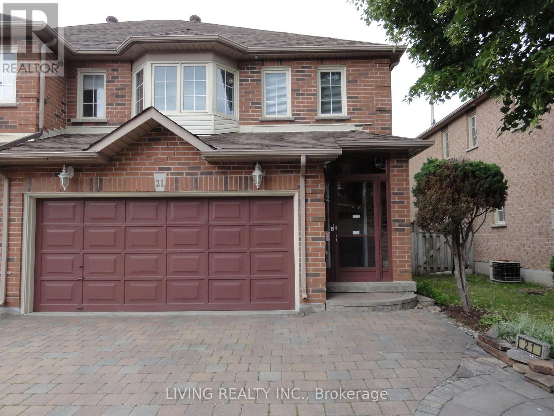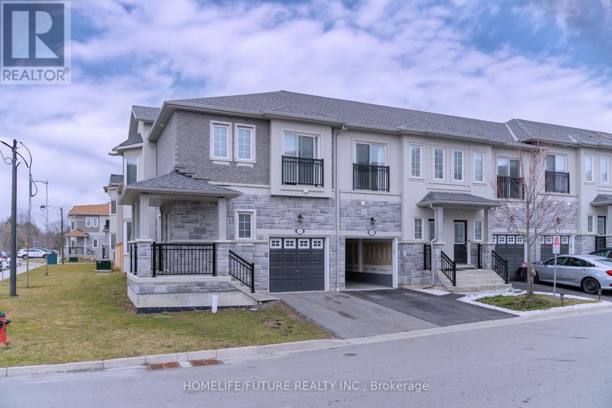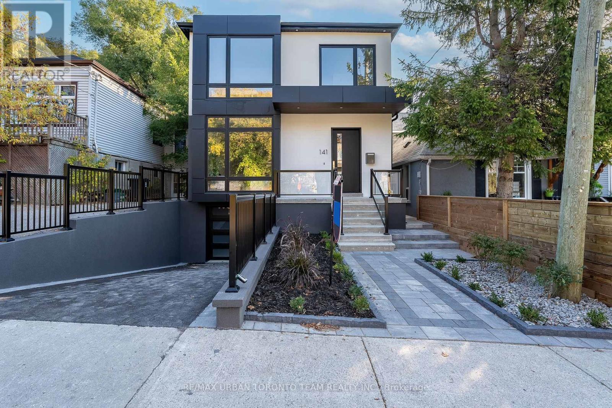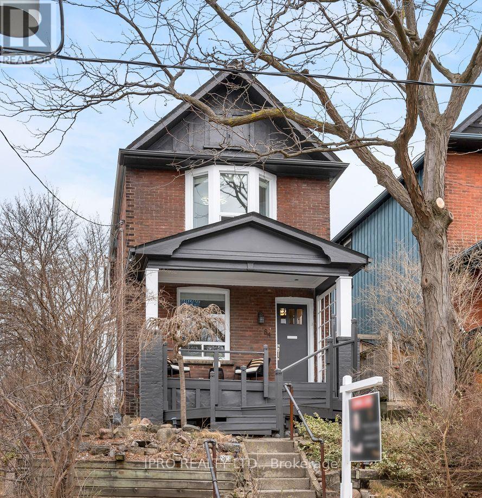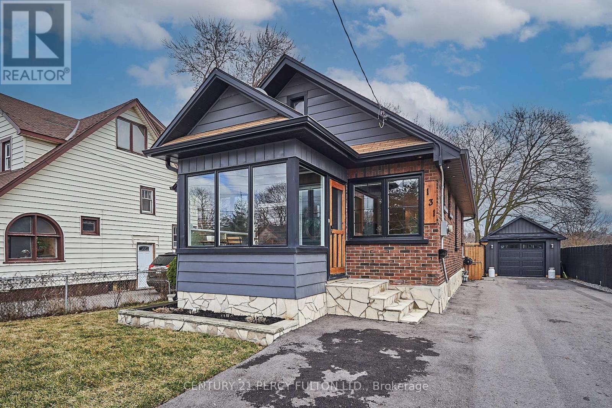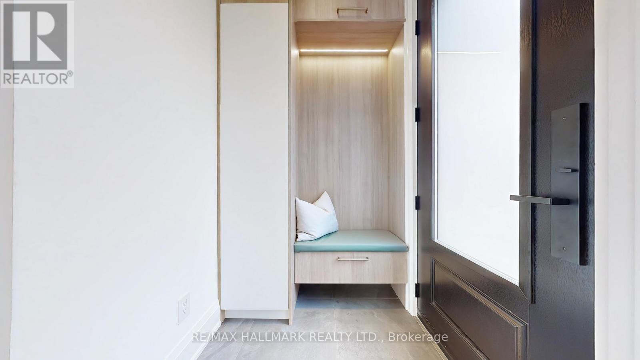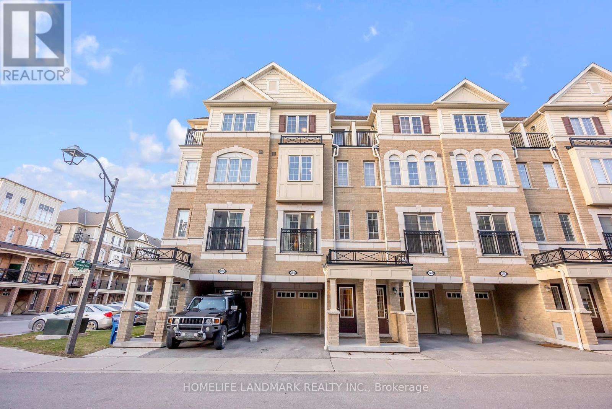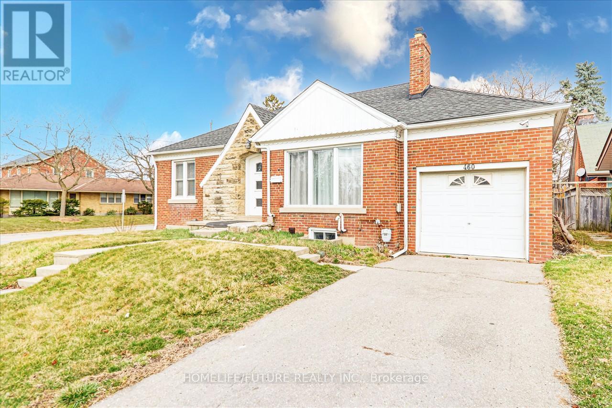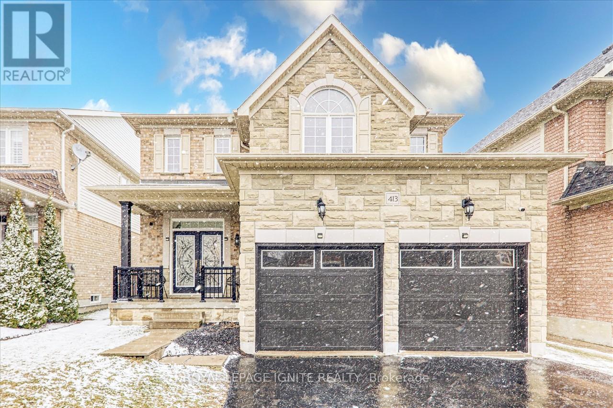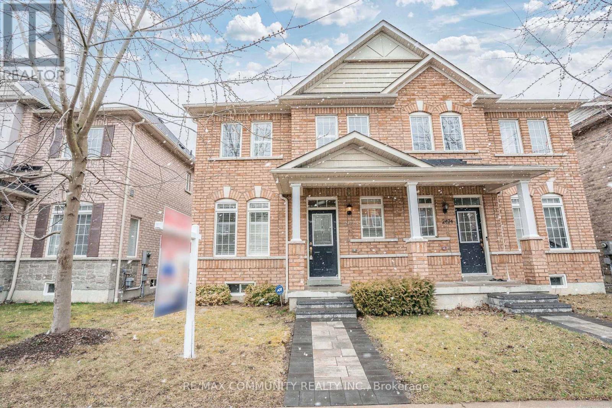5 Twelve Oaks Dr
Aurora, Ontario
Exceptional Masterpiece! Sure To Capture Your Heart and Imagination! Elegance Opulence -Tranquility. Spectacular Top-to-Bottom No-Expense-Spared Renovation In One of The Best Areas In Aurora. From a Superb Mud Room to Luxurious Engineered Hardwood throughout with Solid Wood Stairs with Metal Pickets to Custom Kitchen with Incredible Storage, Huge Island and Quartz Countertop, 24*24 Porcelain Tile and High-End Appliances to Luxurious Spa-Like Bathrooms to High-End Closet Organizers in bedrooms to Legal Separate Basement Entrance with Luxury Self-Contained In-Law Suite in Basement with Own Kitchen & amp Laundry to Beautiful Landscaped Backyard. Stunning Finishes Inside and Out! Every Detail Meticulously Crafter! Sure to Impress The Buyer with The Highest Expectations! A Must See!**** EXTRAS **** Minutes away from Yonge Street Public Transit, Upper Canada Mall, Shops, Golf Club, Best Schools in the area. (id:46317)
Right At Home Realty
71 Mary Ellen Baker Cres
Vaughan, Ontario
Welcome To 71 Mary Ellen Baker Cres In Desirable Thornhill Woods. Enjoy fully renovated In This Sun-Filled Home Highlighted By Delightful New Upgrades, including new finished basement, new roof(2023) and smart wifi thermostat system. Incorporated In This Open-Concept Floor Plan with Direct Garage Access, A Pass-Through And A Fireplace. Other Features Are A Sleek Kitchen With Stainless Steel New Appliances(2023/2024), New Porcelain Backsplash, A Breakfast Bar With New Countertops And An Oversized Eat-In Area Leading To The Porch. The Second Level Offers A Lavish Primary Suite Overlooking The Greenbelt, A 4 Pc Ensuite With A Soaker Tub, A Walk-In Closet And 2 Additional, Principal-Sized Rooms With Closet Storage And Built-In Shelves. Contributing To The Lush Curb Appeal Is The Fully Fenced Front Yard Patio, Lantern Lights, Interlock Stone Walkway And Brick Columns. Located Just Minutes To Park/Pond, Shops, Dining, Transit, And More! Open house: Sat&Sunday from 2 to 5pm, March 23 and 24. (id:46317)
Homelife Landmark Realty Inc.
75 Dog Wood Blvd
East Gwillimbury, Ontario
5 years new! Built by Great Gulf Homes! Beautiful 4 bedrooms plus office (large enough to be like a 5th bedroom), featuring double door entry, 9 ft ceilings on the main floor, Pot lights and Hardwood flooring throughout main and second floors, beautiful Chef's kitchen with gas stove, double sink, ceramic backsplash and granite countertops, extended upper cabinets as well as a breakfast room. Bright and spacious family room with gas fireplace and Oak staircase. Primary and secondary bedrooms have their own ensuites, while the other bedrooms share a Jack and Jill bathroom, plus room for an office! Main floor laundry with Direct access to Garage, fully fenced backyard, interlocking next to front driveway and side of the house all the way to the backyard gate! Freshly painted throughout, energy Star rated home, deck with gas line for BBQ in the back, 5"" colonial baseboards, 3"" colonial casings on all windows and doors, all closets with wire shelving, roughed-in for central vacuum.**** EXTRAS **** Side by side Fridge, Gas Stove, Built-in Exhaust fan, Built-in Dishwasher, Washer, Dryer, All window coverings, All electric light fixtures, pot lights, Alarm system, Door Bell Camera, 3 Security Cameras, garage door opener with 2 remotes. (id:46317)
Royal LePage Terrequity Realty
24 Spence Dr
Aurora, Ontario
Beautiful family home located in the sought-after Aurora Highlands community, with the most picturesque backyard backing onto abundant greenspace. The open-concept living and dining are ideal for hosting gatherings, while ample natural light through large windows creates a very warm ambiance. Hardwood floors adorn the main level, leading to the upgraded kitchen featuring quartz countertops and an expanded pantry. Experience the cozy comfort of heated floors in the main bathroom. The master bedroom offers a spacious walk-in closet, a luxurious 5-piece ensuite, and tranquil forest vistas. Outside, the interlocked backyard patio is perfect for enjoying cozy fires while taking in the lush views! Close to one of the most prestigious schools in the city and tons of amenities. Come see it today! (id:46317)
RE/MAX Royal Properties Realty
182 Selwyn Rd
Richmond Hill, Ontario
Elegant & Spacious, bright & welcoming, this home is perfect for your family and celebrating special milestones; large living & dining area flows easily into open concept family room & kitchen - an entertainers delight; gorgeous maple hardwood on main floor and second floor hallway; gas fireplace with custom mantel in family room; terrific eat-in kitchen with plenty of storage, gas stove, walk-out to large interlocking deck; follow the solid hardwood staircase with modern iron pickets to 4 fabulous bedrooms all with walk-in closets, 2 with ensuites! Open staircase down to the finished basement landing, huge rec room, craft room, 3-piece bathroom and large unfinished storage space! Located in a family friendly community, close to top ranked schools, shopping, parks, ponds and trails; easy access to Yonge Street;**** EXTRAS **** Garden Shed in backyard; Silhouette blinds throughout(2022); Roof(2019); Furnace(2018); New light fixtures in kitchen; New paint in all upstairs bathrm; 200 AMP service; Wired for surround sound kitchen, Dining & Basement Rec room; Skylight (id:46317)
Royal LePage Your Community Realty
22 Ravenswood Dr
Georgina, Ontario
Nestled on a dead end street in historic Jackson's Point, steps to lake access via beach at the end of the street. This 3 bedroom 1 bath bungalow is bigger than it looks. Beautiful fenced backyard with gardens and natural gas hook up for BBQ, perfect for commuters first home who are tired of the hustle and bustle of the city, amazing location for a cottage, and quiet enough for those looking to simplify and downsize. All amenities: shopping, walk in clinic, beach, schools, restaurants are all with in a 5-10 min walk, or a 2 min drive. Public transportation also available. Only 20 min to Hwy 404. Claim a piece of historic Jackson's Point and see what living by the lake can be!**** EXTRAS **** 2019 Roof, 2021 Furnace, Central Air (both leased), 2022 New Shed, 2023 Hot Water Tank Owned, Gas line for BBQ, 100 amp service (id:46317)
Keller Williams Realty Centres
28 Richard Boyd Dr
East Gwillimbury, Ontario
Gorgeous modern semi-detached in the luxurious Anchor Woods community in Holland Landing. Beautiful open to above chandelier with upgraded hardwood floors and smooth ceiling on main floor. Open concept kitchen with upgraded tiles, backsplash, counter top and water softener. Well laid out floor plan with separate entrance - walkout basement! Large oversized windows with lots of sunlight and lots of potlights! Large Master Bedroom with modern 5 Pc ensuite & large W/I Closet. Upgraded 2nd floor bathroom with 4 Pc ensuite. Convenient 2nd floor laundry access. Close to Hwy 400 & 404, Go Train, Costco, Upper Canada Mall. Excellent well maintained home like new - it's move-in ready!**** EXTRAS **** S/S Fridge, Stove, Dishwasher, Washer, Dryer, all Electric Light Fixtures, Window Coverings, Water Softener (id:46317)
Homelife New World Realty Inc.
25 Karen Miles Cres
Markham, Ontario
Spacious & Gorgeous House In High Demand Location of McCowan/Steeles/Middlefield. Large EnclosedPorch, Huge Open Concept Living & Dining With Hardwood Floors, Bright & Spacious Kitchen With ExtraCabinets & Breakfast Area With W/O To Large & Beautifully Landscaped Backyard With Huge Gazebo, Evergreens & Shubunkin Goldfish Pond. 2nd Floor Boasts 3 Spacious Bedrooms With Laminate Flooring. Large Basement Contains Apartment With Separate Entrance, Laundry Room & Large Cold Storage Room. Home Is Newly Painted With Potlights Throughout. Renovated Pwder Room. New Central Air Conditioner (2021), New Patio Doors, Prime Bedroom Windows, Bsmt Window (All 2020). Steps To Steeles/McCowan, TTC, YRT, Minutes To Hwys 404 & 407, GO Stn, Malls, Grocery, Schools, Parks. ** This is a linked property.** **** EXTRAS **** 2 Fridge, 2 Stove, Dishwasher, Washer, Dryer, Furnace, All ELFs. (id:46317)
Royal LePage Ignite Realty
77 Mikayla Lane
Markham, Ontario
Welcome To Your Dream Corner Fully Upgraded Freehold Home! This Shy of 2100 Sq Ft 4 Bed & 2.5 Bath Spacious Townhome Is A True Gem! Offering Both Space & Spectacular Unobstructed Views To Donald Cousens Parkway With East Facing Front! This Cross-Ventilated Townhome Is Bathed In Natural Sunlight From Every Angle! Tons of Upgrades 8 Ft Height Doors, Quartz Countertops, Upgraded Kitchen Cabinets, Upgraded Hardwood Flooring And Much More! Primary Bedroom Has 2 Closets, 3 Pc Ensuite, Way Out To Private Large Balcony! Second Floor Has Open Concept Kitchen With Stainless Steel Appliances, Great Room With Way Out To Outdoor Terrance! Lookout Unfinished Basement Has Storage Space & Large Above Grade Window! Rear Lane Covered Garage with 1-1/2 Parkings, Second & Third Car Parking on Driveway! Three Entrance Including Side Entrance For Convenience! Close to Best Rated Schools, Parks, Public Transit, Hwy 407, Donald Cousens Parkway, Cornell Community Centre, Stouffville Hospital & All Amenities!!**** EXTRAS **** Branded Stainless Steel Appliances In Kitchen & White Side by Side Washer Dryer (id:46317)
RE/MAX Gold Realty Inc.
38 James Speight Rd
Markham, Ontario
Rarely Find Renovated Detached Home From Top to Bottom in Sought-After Sherwood. Professional Landscaped Front & Back Yard With A Huge Quality Deck And 60 Foot Frontage! Bright & Spacious Layout with Over 2,500 Sqft Living Space. Extensive Use of Luxurious Finishes Throughout, including Top Quality Engineering Hardwood Flooring throughout 1st&2nd floor, Oak Stairs with Steel Railing, Pot-lights Through-Out, Smart Home System, Electric Fire Place. The upgraded gourmet kitchen showcases a quartz countertop and top-of-the-line stainless steel appliances. The dining room, family room, and kitchen all overlook the deck and massive yard, providing a seamless connection to the outdoors. Master Bedroom w/Walk-In Closet & Lavish 5 Pc Ensuite. Step out to the expansive private backyard to experience true enjoyment. Professionally finished basement includes a spacious recreation room and an additional bedroom with a 3-piece ensuite. This Home Is a Marvel of Modern Design! A MUST SEE!!!**** EXTRAS **** Short Distance To Main St Markham, Schools, Parks, Library, Hwy 7 & 407. Appliances (S/S Fridge, S/S Gas Stove w/ Range Hood, S/S Dishwasher, F/L Washer & Dryer). Garage Remote and Opener. (id:46317)
RE/MAX Excel Realty Ltd.
1457 Ceresino Cres
Innisfil, Ontario
The perfect 3 bedroom townhome in the Heart of Alcona Innisfil boasting 2120 sq ft of living space* Premium builder upgrades no expenses spared *Brick Exterior *No sidewalk *Direct access to garage from home *Hardwood floors throughout *Spacious open concept *Sunfilled *Gourmet kitchen with S/S Appliances *Breakfast area W/O to deck *Extended cabinets *Primary bedroom w/ 4 Pc Ensuite + walk in closet + hardwood floors *Finished basement with W/O to spacious backyard *Private Cres surrounded by trees and greenspace, walking trails & parks *Close to schools, Shopping & more *Minutes from Innisfil beach + lake Simcoe. (id:46317)
Homelife Eagle Realty Inc.
3991 2nd Line
Innisfil, Ontario
Top 5 Reasons You Will Love This Home: 1) Breathtaking bungalow nestled on a serene nearly 1-acre lot amidst nature's beauty 2) Main level boasting newer hardwood flooring, a remarkable chef's kitchen, a generously sized living room graced with a cozy gas fireplace, and an expansive laundry room leading to the back deck 3) Retreat to three sizeable bedrooms, including a primary bedroom suite complete with a well-appointed 4-piece ensuite 4) Below, find a professionally finished basement showcasing a separate entrance, two additional bedrooms, a full 4-piece bathroom, a second kitchen, and a living room with a gas fireplace, offering the ideal setup for an in-law suite 5) Indulge in the beautifully landscaped backyard featuring an inviting in-ground pool and ample space for entertaining with the added benefit of a heated garage. 3,837 fin.sq.ft. Age 20. Visit our website for more detailed information. (id:46317)
Faris Team Real Estate
63 Prunella Cres
East Gwillimbury, Ontario
Fully Upgraded spacious home 2834 sq ft (according to mpac). 4-bedroom, 4-washroom home, just 2.5 years old, has modern design with stylish finishes throughout. Explore the convenience and charm this home offers for a discerning buyer. 9Ft Ceiling, Large Eat-In Kitchen, Many Pot-Lights, Upgraded Electric light fixtures, Quartz Counter top In Kitchen with Stainless steel built in appliances. Huge Family Room with Stone Fireplace wall. Hardwood Floor Throughout Main floor and staircase, Wood Vinyl Floor Throughout Upper floor, Direct Access To Garage, Main Floor With an Office, A lot of large windows to please those people who appreciate a bright and airy living space.**** EXTRAS **** **continued: SUBJECT TO AN EASEMENT FOR ENTRY AS IN YR3337824 TOWN OF EAST GWILLIMBURY. Buyer / buyer agent to verify taxes/measurements (measurements as per builder floor plan) (id:46317)
RE/MAX Hallmark Realty Ltd.
27 Charlotte Abby Dr
East Gwillimbury, Ontario
Welcome to Your Dream Home on private oversized lot! This 4BR + Office, 4 washroom Detached Gem offers something truly special with no homes directly in front or behind, you'll enjoy unmatched privacy. Inside, you'll love the High Ceilings (10ft on Main, 9ft in Basement/2nd Floor) and the Cozy Great Room with a Gas Fireplace and Custom Stone Mantel. The Kitchen has Granite countertops and 2 tier upper cabinets makes for great storage space. The Master Bedroom's Custom Walk-In Closet is a Must-See. With Easy Access to 404/400, the Go Station, Costco, Upper Canada Mall, Parks, Schools, Delicious (id:46317)
Royal LePage Signature Realty
112 Melia Lane
Vaughan, Ontario
Welcome To This Charming 4-bedroom Home Nestled In A Serene Neighborhood Close To Wonderland, Hospital, And Shopping Amenities. This Well Maintained Home Boasts An Updated Kitchen, Perfect For Culinary Enthusiasts, With Sleek Countertops, Modern Appliances, And Ample Storage Space. Bright And Airy Living Spaces Welcome You With Warm Natural Light, While Cozy Bedrooms Offer Comfort And Relaxation. The Primary Bedroom Features A Spacious Layout With An Ensuite Bathroom For Ultimate Indulgence. The finished Basement Is Perfect For Entertaining Which Includes A Separate Room For A Personal Home Gym Or Guest Bedroom. The Garage Is Decked Out With Storage Cabinets And Flooring, Outside, A Well-Maintained Yard Provides A Tranquil Retreat, Ideal For Outdoor Gatherings Or Quiet Moments Of Reflection. With Its Convenient Location & Modern Amenities, This Home Offers The Perfect Blend Of Comfort & Accessibility For Discerning Homeowners. Walking Distance To York Region Wonderland Bus Terminal. ** This is a linked property.** **** EXTRAS **** UpGrades Include: Roof (2020), Furnace (2017), New Windows (2021), Kitchen Cabinets & Countertop (2019), Garage Cabinets & Floors (2020), Main Bathtub - Bathfitter (2022), All New Toilets (2023), BackYard (2020) & Front Railings (2022). (id:46317)
Royal LePage Estate Realty
54 Katherine Cres
Whitchurch-Stouffville, Ontario
Wow! This is the one that you have been waiting for! Stunning executive bungalow in desirable Stouffville. This property features a beautiful eat-in kitchen with ceramic floors and a granite backsplash. Open concept family room with hardwood flooring and gas fireplace. Formal living room with hardwood floors and bow window. Formal dining room with hardwood floors and a coffered ceiling. Formal office with built-ins and hardwood flooring. Primary bedroom with hardwood flooring, a walk-in closet and a 4 piece ensuite.2nd bedroom has hardwood flooring, closet and window, lower level is a walk-out and has a recreation room, a bar area, a games room and an exercise room. 3rd bedroom in the basement with broadloom and a window. Lots of parking. No sidewalk. Close to all amenities: schools, shopping and transit.**** EXTRAS **** Bar area in the lower level with breakfast bar. (id:46317)
RE/MAX Rouge River Realty Ltd.
51 Hollybush Dr
Vaughan, Ontario
Welcome to 51 Hollybush Drive, this immaculate 3 bedroom, 4 bathroom home is a delightful blend of comfort and style. The main floor is flooded with natural light, accentuating the glistening pot lights, cozy gas fireplace and hardwood floors in the inviting living area. The beautiful kitchen features stainless steel appliances, rich cabinetry and a backsplash. Step outside to the expansive backyard patio, surrounded by a fenced yard and lush greenery, ideal for outdoor gatherings. The primary bedroom is a retreat, boasting a 3 piece ensuite with floor-to-ceiling marble tile in the shower and ample closet space. Two additional principal bedrooms and a 3 piece bath complete the upper level. The open concept basement offers endless possibilities with a spacious rec room, a 3 piece bath and a convenient laundry area. Unmatched neighborhood minutes from Rutherford GO station, schools, parks, restaurants, Canada's Wonderland and Vaughan Mills Mall with easy access to Hwys 7/407/400+**** EXTRAS **** Listing contains virtually staged photos. (id:46317)
Sutton Group-Admiral Realty Inc.
2028 Donald Cousens Pkwy
Markham, Ontario
Bright Fully Renovated, Madison Built Townhome in Desirable Cornell Community! 3+1 BR, 1881 Sq Ft, Featuring 2 Master Bedrooms w/ Upgraded Ensuites, Premium Hardwood, Pot Lights & California Shutters Throughout. 9 Ft Smooth Ceilings & Pot Lights on Main. Renovated Modern Kitchen & Island w/ Quartz, Premium SS Appliances, Upgraded Modern White Cabinetry & Undercabinet Lighting. Large Family Rm & 2nd Master w/ 4 PC ensuite. 3rd Floor Master has Large Windows w/ West View, 3 PC Ensuite & W/I Closet. All Bathrooms Upgraded w/ Modern Lighting & Quartz Counters. Fully Finished Basement with Ample Storage, 3 PC Ensuite & Pot Lights. Interlock Stone in Backyard & Widened Driveway (Can Park 2 Cars). $100K+ in Upgrades! Amazing Location! Steps to Top Elementary & Hight Schools, Parks, Forest Trails, & Cornell Community Park. Close to Hwy 407, Community Centre, Hospital, Cornell Bus Terminal, Walmart, Groceries & Toronto Zoo. Nature & Markham's Best Parks At Your Doorstep!**** EXTRAS **** SS Appliances (Bosch Silent B/I Dishwasher, GE Gas Stove w/ Double Oven, OTR Microwave, GE Fridge). Stacked Washer & Dryer. HRV system. All Window Coverings & Lighting Fixtures. See Full List of Upgrades & Virtual Tour. (id:46317)
Century 21 Leading Edge Realty Inc.
902 Gorham St
Newmarket, Ontario
Don't miss out on your chance to own this custom bungalow nestled on 1.5 acres of secluded paradise in the heart of Newmarket. A wrap-around porch will lead you to an inviting open-concept design with meticulous craftsmanship. Every detail highlights timeless charm and quality. A gourmet Reece kitchen boasts a reclaimed brick fireplace. The breathtaking great room features 17' cathedral ceilings framed with reclaimed beams and a stone-faced gas fireplace. Retreat to the primary wing overlooking a picturesque babbling stream, complete with a luxurious ensuite. The central staircase leads to the lower level with three more bedrooms, ideal for family or guests and a spacious recreation room with bright windows. Outside, provides ample space for gatherings and enjoyment. Conveniently located just steps away from schools, shopping and dining, this property offers the best of both worlds: tranquil, private, country living with urban amenities at your doorstep in the heart of Newmarket! (id:46317)
Royal LePage Meadowtowne Realty
40 Wrenwood Crt
Markham, Ontario
Prestigious Wrenwood Estates! Grand & Immaculate Family Home On A Rarely Offered Premium South-Facing Lot With Backyard Oasis On A Quiet Cul De Sac Court In Sought-After Unionville! This Outstanding Home Features 9Ft Ceilings On Main Floor, Over 5000 Sq. Ft. Of Luxury Finished Living Space, Front & Rear Staircases, 3 Fireplaces, Main Floor Library, Private Dining Room & A Large Formal Living Room With Cornice Mouldings. The Heart Of The Home Is The Gourmet Chef's Kitchen, Boasting Top-of-the-line Appliances, Executive Eat-in Island, Premium Cabinetry & Optimum Storage. The Primary Bedroom Offers A Sitting Area, Balcony & A Luxurious Spa-Like 6Pc Ensuite With Glass Shower & Soaker Tub & Walk-In Closet With Organizers. Finished Walk-Out Basement Complete With Huge Rec Area, Media Room, Bar & Gym. Resort-Style Private Backyard Oasis. Landscaped With Large Deck Overlooks The Ravine, Interlock Driveway. Great Location- Easy Access To Local Amenities & Top-Ranked Schools (Markville S.S.)**** EXTRAS **** Heated Floor (Mudroom & Primary Bedroom Ensuite) (id:46317)
RE/MAX Prohome Realty
411 Millard Ave
Newmarket, Ontario
One of Newmarket's Grand Ladies. This beautiful home offers character that is not built today with magnificent hardwood & trim, high ceilings, spectacular curb appeal and a large covered porch for outdoor dining or enjoying your morning coffee. Walking distance to Old Newmarket Main Street shops & restaurants, Fairy Lake, parks, Pickering College & GO Transit. You can live a quiet, sophisticated life in this stately home. The neighbourhood feels like a quiet urban setting with character & charm.**** EXTRAS **** Official plan designated - mixed use (including residential), Steel roof (id:46317)
Royal LePage Meadowtowne Realty
#25 -1 Alpen Way
Markham, Ontario
*** Prime Unionville Location & Move-In Ready! *** Welcome To This Bright, Newly Renovated Stylish Townhome That Has Been Meticulously Cared For Both Inside AND Out! Perfect For The Growing Family Or Downsizers To Move In And Enjoy! You Will LOVE - 1) A Practical Layout For Everyday Living 2) A Huge Primary Bedroom W/ Den + 3 Pc Ensuite Plus 2 Large Bedrooms 3) Finished Basement W/ Direct Access To TWO Side-By-Side Underground Parking Spots. Steps To Top Ranked Unionville HS, Coledale PS & St Justin Martyr CES, Millennium Park, Public Transit, City Hall/Civic Centre, Markham Town Square, First Markham Place, Easy Access to Hwy 404 & 407. Maintenance Fees Include: Water, Garbage/Waste/Snow Removal, Roof & Exterior, Landscaping, Sprinkler System, Security Monitoring including Guards, Community Cameras, Fire System Monitoring. This Lovely Home Could Be Yours - Book A Showing Today!!**** EXTRAS **** All (3) Bathrooms Completely Renovated (2022), Newly Installed Modern Floors - Lower/2nd/3rd Levels, Fresh Paint Throughout, New High Quality Carpet On All Stairs, Freshly Re-Surfaced Kitchen Cabinets/Hardware, New Backsplash (All In 2023) (id:46317)
Century 21 Leading Edge Realty Inc.
10691 Woodbine Ave
Markham, Ontario
Luxury Free Hold 4 Bedroom Unit Town Home In Upscaled Convenient Location, Easy Highway Access For Quick Commute. Thousands In Quality Upgrades, 9' Ceilings On Both Main And 2nd Floors, 18' Soaring Ceiling On 2nd Floor Family Room, Hardwood Stairs, Upgraded Kitchen With Granite Counter & Pantry, Walkout Balcony, Gas Fireplace, Pot Lights, Marble Undermounted Sink, Smooth Ceiling On All Floors. Truly One Of A Kind Shows Like A Model Home!**** EXTRAS **** All Elf, Stainless Steel Fridge Stove, B/I Dishwasher. Front Load Washer And Dryer, A/C. All Light/Fan Fixtures. (id:46317)
Union Capital Realty
#21 -50 Rubin St
Richmond Hill, Ontario
Well maintained semi-detached house with double garage in desirable residential neighborhood of Richmond Hill. Bright & Spacious 3 bedroom. Remodeled kitchen with centre double sink & granite breakfast bar. Professional finished basement. Close to parks, shops, restaurants, supermarkets, public transits, Professional interlock brick driveway & backyard patio. Beautiful landscape in front & back yards. Maintenance fee includes garbage, snow removal & insurance as required by YRCC 851. Management Co.: ICC Property Management LTD. 905-940-1234**** EXTRAS **** S/S D/D fridge, flat cook top, stove/oven, 2 kit exhaust fans, Washer, Dryer, all ELFs, window coverings, water softener, air conditioner, gas furnace(2020),humidifier, electronic filter, GDO, central vacuum R/I. (id:46317)
Living Realty Inc.
34 Springbrook Dr
Richmond Hill, Ontario
Absolutely Stunning Executive Family Home in Prestigious Bayview Hunt Club Community. Spacious 4+2 Bedrooms & 4 Washrooms. Meticulously Maintained. Double Door Entry, 9 Ft High Ceiling on Main Floor, New Laminate Floor Thru-Out Main Floor and Second Floor. Brand New Custom Light Fixtures (2024) for The Entire House, Including The Vanities Lights. Bright & Spacious Kitchen with Extra Pantry Space and Large Breakfast Area Walkout to Large Deck. The Primary Bedroom Is Complete with A Fabulous Walk-In Closet, 5 Piece En-Suite, and Large Jacuzzi Tub. Freshly Painted with Designer Palette for The Entire House. Professionally Finished Basement Features A Large Recreational Space, 3 Piece Bathroom, 2 Additional Bedrooms and Fully Equipped Kitchen. Professionally Finished Widened 3-Car Interlocking Driveway. Fully Fenced Private Backyard Surrounded by Mature Trees.**** EXTRAS **** Prime Bayview/16th Location, Walking Distance To Groceries, Shops, Schools, Community Centre, Public Transit, Hwy 7, 404, and 407. Top Ranking Schools. (id:46317)
Harbour Kevin Lin Homes
9649 Keele St
Vaughan, Ontario
Custom Built Home On Huge Lot With 5 Bedrooms, 4 Bath, 2 Kitchens With 10 Parking Spaces. This Home Features Approximately 3,600+ Sq Ft Of Total Living Space With 9 Ft Ceilings On Main Floor And Basement. Brand New Stainless Steel Appliances Including Samsung Gas Stove, Hood Range, Dishwasher, Microwave, Crown Moulding On Main And Upper Floor Plus New Light Fixtures. Porcelain Tiled Floor And Strip Hardwood Thru-Out Plus Parquet On Second Floor. Circular Driveway That Can Fit Up To 8 Cars And Large Private Backyard With Garden Shed And Gas Hookup For BBQ. Fully Finished Basement With Separate Entrance. Features Large Kitchen With Recreation Room And Bedroom With 4 Piece Ensuite. Convenient Location Close To Hwy 400, 407, Vaughan Mills, Wonderland, Maple Go, Restaurants, Shops, Maple Community Centre, Hospital, Parks And Schools. Move In Ready!**** EXTRAS **** Brand New Stainless Steel Appliances (To Be Installed This Week) Samsung Dishwasher, Samsung Gas Stove, Samsung Range Hood And Microwave. Existing Samsung Stainless Steel Fridge, Basement Fridge, Stove, Dishwasher. (id:46317)
Right At Home Realty
186 Coleridge Dr St
Newmarket, Ontario
End unit townhouse in sought-after Summerhill Estates with private driveway! Large, welcoming foyer -Newly renovated kitchen with brand new appliances, quartz countertops, and stylish backsplash. Bright living room with pot lighting and large windows providing ample natural light. Freshly painted throughout, creating a modern and inviting ambiance. Spacious primary bedroom with an en-suite bathroom featuring a relaxing soaker tub, separate shower, and a generous walk-in closet. Brand new carpeting on the second level, adding comfort and warmth. The third bedroom window seat provides a cozy spot to relax and read. Large basement windows, providing abundant natural light. Partly finished additional bathroom in basement. Roof was replaced 2017. Family-Friendly Neighborhood, Steps to schools, parks and transit. Close to downtown Newmarket and all shopping amenities! (id:46317)
Keller Williams Realty Centres
20 Ralph Chalmers Ave
Markham, Ontario
Luxury living in the sought-after Wismer community! This exquisite stone-front double car garage detached home boasts a prime location, nestled against a tranquil park. With 4+3 bedrooms and 5 washrooms, spanning approximately 3000 sq. ft. across the main and 2nd floors, this residence epitomizes elegance. Spacious 9 ft ceilings on main floor, family room featuring an impressive high ceiling (approx. 18ft) and oversized windows offering picturesque views. Throughout the main level, pot lights illuminate rich wood flooring, leading to a well-appointed large kitchen with stainless steel appliances. Unwind in the comfort of the master suite, complete with a luxurious 6-piece ensuite. Direct garage access adds practicality. Finished basement accommodates 3 bedrooms and a 4-pc washroom. Professional interlocking design enhances the front and backyard, creating a perfect outdoor setting. Top-ranked school district. Don't miss the opportunity to make this exceptional residence your new home!**** EXTRAS **** Stainless Steel: Fridge, Stove, Exhaust Fan, B/I Dishwasher. Washer, Dryer, All Electrical Light Fixtures, Gdo & Remote, Rough-in Speakers, Basement Steam Sauna (as is), All California Shutters. (id:46317)
RE/MAX Excel Realty Ltd.
18 Plank Rd
East Gwillimbury, Ontario
Elegant and Brand New Fully Renovated Family Home In The desirable, Safe and Quiet Neighborhood of Holland Landing. Beautiful Open-Concept Living Dining Space With Fireplace and View of Large Backyard. Luxury Kitchen Featuring Custom Cabinets, Waterfall Island, S/S Fridge and Dishwasher, and Brand New Cooktop, S/S built-in Oven, Microwave. Primary Bedroom With Semi-Ensuite, Large Closet, View of Backyard, Brand New Bathroom with Custom Cabinets. Brand New Hardwood Flooring, Paint and Potlights Throughout. Basement Features Large Rec room with Access to Extra Long Double Garage, Fireplace, Coat Nook, Brand New and 3pc Bath with luxurious Rainfall Shower. Wood Deck, Natural Gas Line for BBQ and Fire Pit to Enjoy in The Summer. Newer Life time Steel Roof and Newer Furnace and AC. Walking Distance to Schools, Daycare and Trails. Minutes to Hwy 404, Go Station, Costco, Grocery and Shopping Mall**** EXTRAS **** Cooktop, S.S Fridge, Dishwasher, Oven, Microwave, Build-in Range Hood, AC, (washer dryer as-is) (id:46317)
Homelife New World Realty Inc.
40 Hackett St
East Gwillimbury, Ontario
Detached Home w/ an Expansive Ravine Lot. Large Family Room W/ Gas Fireplace Over Looking Greenbelt W/ Walking Trails. Rare 12ft Ceilings on Main floor, 9ft on Second floor. Stunning Hardwood Floors &Smooth Ceilings throughout the Entire Home. Premium 210ft Ravine lot w/ Walkout bsmt, new Oversized Deck Main Floor, 2nd Deck from Primary Bedroom. Formal Living space, Dining Space, along w/ Large Kitchen. Plenty of space for the Entire Family to Enjoy Inside & Outside the Home. Eat-in Kitchen features Stainless Steel Appliances, Quartz Counters. Beautiful view overlooking Trails that are Minutes Away. Pot lights throughout Main floor offers bright & Inviting Space. Open Concept Ideal for Entertaining. 2nd floor Features Picturesque Windows, High Ceilings, Walk/In Closets. Upgraded Windows throughout the House.**** EXTRAS **** Minutes to Public Transit & Go Train, Hwy 404, Close to schools, Parks, Upper Canada Mall, Costco. Deck Expansion (2022) (id:46317)
Homelife Today Realty Ltd.
75 Rougehaven Way
Markham, Ontario
*Step Into This Exquisite 2-Storey Condo Townhome Nestled In The Highly Coveted Rougehaven Neighbourhood *This Rare End Unit 4Bdrm 3.5Bath W Approx 2000sqft Of Living Space *Incredibly Low Maintenance Fee *Functional Layout W Tons Of Natural Light *Freshly Painted, Pot Lights & Hardwood Flrs On Main & 2nd *Spacious Eat-In Kitchen W S/S Appliances, Marble Backsplash, Granite Counters & A Convenient Kitchen Bar *Generously Sized Primary Bdrm W/3Pc Ensuite & W/I Closet *Fully Finished Basement Features Electric Fireplace, Pot Lights, Berber Carpet Plus A 3Pc Bath *Spacious Laundry Rm Provides Ample Storage *Large Fenced Backyard W Interlock *Meticulously Maintained By The Owner *Closed To Hwy 407, Top Ranking Markville High School Zone, Mins Drive To Shopping Centre, Walking Distance To Historic Main St, Community Centre, & Milne Dam Conservation Park!**** EXTRAS **** Include S/S: Fridge (As-Is), Stove, Over-The-Range Microwave, B/I Dishwasher. Washer & Dryer. Electric Fireplace in Basement (As-Is), Smart DoorBell, GDO & Remotes. All Elfs & Window Coverings. Maintenance Includes Water (id:46317)
RE/MAX Ultimate Realty Inc.
223 Dairy Dr
Toronto, Ontario
Discover your dream home in this exquisite townhouse, boasting elegant hardwood floors and modern LED lighting, creating a warm, inviting atmosphere. The open concept layout seamlessly blends living, dining, and kitchen areas, perfect for entertaining or quiet nights in. Freshly painted, it offers a blank canvas to express your style. Enjoy the convenience of direct garage access and the vibrant life outside your door. Located within walking distance to the Subway, minutes from the GO station and the new Eglinton LRT, your commute and access to the city's best are effortless. Make this beautifully designed townhouse your new sanctuary, where every detail caters to a luxurious, convenient lifestyle. Don't miss out on the opportunity to elevate your living experience in this prime location. (id:46317)
Royal LePage Connect Realty
35 Prospect Way
Whitby, Ontario
Extremely Well Maintain 3 bedroom 4 bath 2 story 2018 Built Freehold Townhouse with valid Tarion Warranty. Modern design with an open-concept main floor layout featuring 9-foot ceilings, creating a spacious and functional living space. Carpet free home. Upgraded Light Fixtures and Pot Lights. Quartz Counter & Stainless Steel Steel App in Kitchen. Washer & Dryer on 2nd floor. WIFI Enable Garage W/inside access. Finished Basement with washroom and Den. Useable as additional Bedroom/Office/Rec/Kids Play Area Outside, a fenced backyard with interlocking pavers provides privacy and a low maintenance outdoor retreat excellent school walkable distance, Located Close to Amenities/School/Park, min to Hwy 401/407 & Go Train. Rental free HWT, RO water purity sys (id:46317)
Homelife/future Realty Inc.
#14 -1040 Elton Way
Whitby, Ontario
***Attention Young Couples & Families*** This end unit 2-storey townhome is the one you've been waiting for! The purest definition of Home Ownership Made Easy. Nestled in the mature neighborhood of Pringle Creek, you'll have access to plenty of trails, parks, soccer fields and baseball diamonds all within walking distance. Once you're finished relaxing and enjoying the spring & summer months to come, stop by Dairy Queen just next door. The location of this home could not be more central with the GO station only a 9 minute drive away, and grocery stores to run errands incredibly close by. The home itself has 9ft ceilings that let in plenty of natural light, and the extra windows overlook a serene and private view onto a lush landscape. No need to worry about snow removal or lawn maintenance either, all of that is taken care of allowing for more time spent with family & friends. (id:46317)
Rare Real Estate
141 Kalmar Ave
Toronto, Ontario
Renovated 2200 Square Foot Luxury Home With 4 Plus 1 Bdrms, 4 Bath In The Birch Cliff Neighbourhood Of Toronto. Main Floor Has 10 Foot Ceilings, Hardwood Flooring, Built-Ins And Pot Lights Throughout, Private Powder Room By Foyer. Rare Integrated Garage Gives Home Significantly Increased Footprint On The Main Floor. Kitchen Features A Large Island With Breakfast Bar, Quartz Countertops, Stainless Steel Appliances And A Wine Fridge. Family Room Has Large Windows And Built-In Electric Fireplace. Sliding Doors Open To Back Deck Overlooking The Private Yard. Upstairs Has 4 Bedrooms With Custom Built-in Closets, 9 Foot Ceilings And A 5 Piece Bathroom And Separate Laundry Room With Sink And Cupboards In The Hall. Primary Bdrm Includes A Walk-In Closet With Built In Organizers And 5-Piece Bathroom With Shower Room And A Soaker Tub. Heated Floors In Upstairs Bathrooms. Finished Basement Includes Rec Room, A Workspace, Bedroom With 4 Piece Bathroom Ideal For A Comfy In-Law Suite.**** EXTRAS **** Fridge, Stove, Microwave, Bar Fridge, Washer, Dryer, Oven, Cooktop, Vent, B/I Dishwasher, Furnace, A/C, Light Fixtures, H/W Tank (id:46317)
RE/MAX Urban Toronto Team Realty Inc.
84 Boultbee Ave
Toronto, Ontario
Stunning 4Bedroom, 3Bath, Detached Home Nestled In ""The Pocket"" Within Most Sought After Blake-Jones & Close Proximity To Riverdale & Leslieville. This Home Is Full Of Character & Contemporary Charm. It Offers A Two-car Garage & Yard Parking & Sits On An Elevated 25*100Ft Corner Lot That Makes It Possible To Enjoy Panoramic Views Of The City & CN Tower. It Boasts A Modern Two-Storey Rear Addition Featuring On The Upper Level A Sunlit Bedroom/Studio W/Skylights & A Family Room On The Main Level Conveniently Located Off The Kitchen W/Double Panel Glass Doors Walkout To The Backyard Patio. A Functional Kitchen Boasts S/S Appliances, Custom Countertops & Cabinetry For Functionality. The Bright Upper Level Offers 4 Spacious Bedrooms & A 3PC Bath. The Finished Basement With 2PC Bath Offers Extra Space. Brick Walls, Vibrant Colors, Hardwood Floors Throughout, Custom Built-in Shelving Impart A Sense Of Warmth, While Large Windows, Glass Doors & Skylights Fill In The Space With Natural Light.**** EXTRAS **** Meticulously Designed And Surrounded By Lush Greenery, This Property Offers A Lifestyle Of Unparalleled Comfort. Close To Phin Ave Parkette, Schools, Vibrant Danforth, Public Transportation, Short Ride To The Beach & Downtown. (id:46317)
Ipro Realty Ltd.
131 Harmony Rd S
Oshawa, Ontario
This Charming All-Brick Bungalow In The Sought-After Donevan Community Has Been Completely Renovated Top To Bottom, Offering Modern Elegance & Comfort Throughout. The Main Level Offers An Inviting Open-Concept Layout, Highlighted By Soaring Ceilings, Original Trim Baseboards & Tall Mouldings, All Complemented By Abundant Natural Light. The Stunning Kitchen Ft. Sleek Quartz Countertops, S/S Appl., And A Convenient Breakfast Bar Perfect For Casual Dining/Entertaining. Original Solid Wood Doors & Antique Knobs Add Character And Warmth To The Main Floor. The Home Is Also Equipped With Smart Home Features For Added Convenience & Efficiency. The Fully Finished Basement Adds Versatility With An Additional Full Kitchen, 3-Piece Washroom, And 3rd Bedroom Offering Potential For In-Law Suite. Enjoy Your Private Oasis In The Fully Fenced Backyard, Complete With Deck (2021) & Landscaped Patio Ft. Hot Tub. 40 Detached Heated Garage With Pony Panel & Gas, Providing Ample Space For Parking/Storage.**** EXTRAS **** Perfectly Situated For Commuters With Easy Access To The 401, Go Transit, Schools, Parks & Shopping. Move-In Ready, Reflecting Genuine Pride Of Ownership. Dont Miss This Opportunity To Own A Meticulously Upgraded Home In A Prime Location! (id:46317)
Century 21 Percy Fulton Ltd.
30 Langford Ave
Toronto, Ontario
Discover your dream home, a stunning three-storey detached in Danforth Village. It features a renovated kitchen with a breakfast bar, centre island, granite counters, and stainless appliances, open to a dining room with wainscotting and a formal living room. Offering three spacious bedrooms on the second floor, a fourth on the third floor alongside a loft-style family room with an exposed brick wall, this home combines comfort with elegance. The private garden, two-car garage, and potential for a laneway suite add to its allure. The basement apartment offers versatility, easily convertible to extra family space. Located next to a park, and a short stroll from the Danforth, subway, shops, and Wilkinson School, this property is a perfect blend of urban convenience and serene living. Make 30 Langford Ave yours and embrace a lifestyle of luxury and comfort.**** EXTRAS **** S/S Appliances-Fridge, Gas Stove, DW, Exhaust Hood, Micro, 2nd Floor & Basement W/D, Basement Stove &Fridge, Custom Blinds & Curtains, Exposed Brick On 3rd, CAC (id:46317)
Royal LePage Signature Realty
12 Wheeler Ave
Toronto, Ontario
Welcome To The Pinnacle Of Urban Sophistication Nestled In Toronto's Esteemed Beaches Area! This Meticulously Renovated 2 1/2 Storey Gem Boasts A Timeless Red Brick Exterior, Blending Classic Charm With Modern Allure. The Open-Concept Main Floor Features A Custom Chef Kitchen And Exquisite Island, Exuding Contemporary Elegance. The Dining Area Offers A Sun-Drenched Ambiance, Perfect For Creating Cherished Family Memories. Luxuriate In Designer Roberto Cavalli Tiles In The Family Room Elevating Every Corner To Opulent Heights. Upstairs, Discover Three Bedrooms Adorned With Sleek Desks And Ingenious Storage Solutions, Seamlessly Marrying Functionality With Exquisite Design. The Primary Bedroom Oasis Beckons With An Ensuite Loft Leading To A Sprawling Private Deck - A Sanctuary For Relaxation And Tranquility. The Finished Basement Is Perfect For Guests To Immerse Themselves In The Beaches Experience. Indulge In The Perfect Blend Of Sophistication And Comfort In This Turn-Key Dream Home.**** EXTRAS **** Welcome to the Williamson School District! Minutes from the Beach, Steps to Chic Queen Street Eateries. Enjoy Easy Access to Transit, Groceries, Library, Parks, Schools, and More. Experience Urban Living at Its Finest! (id:46317)
RE/MAX Hallmark Realty Ltd.
9 Moynahan Cres
Ajax, Ontario
A perfect place to create beautiful memories! Welcome to 9 Moynahan Crescent, this spacious two- storey home is situated on a large corner lot in Lakeside Community of South Ajax. This lovely residence offers four generously sized bedrooms for comfortable living. The separate family room provides the freedom and privacy needed for relaxation, while living & dining room allows you to entertain guests at any time. Freshly painted walls, hardwood flooring and pot lights throughout the house. Finished Basement with Access through garage features one large bedroom, 3 pc bathroom and a large rec room. Conveniently situated near schools, hospital, waterfront trail, park, grocery stores including Costco. Minutes to Ajax Go Station and Hwy 401. Sidewalk-free property with ample of deck space and fenced backyard. The backyard will be sodded for you.**** EXTRAS **** The wardrobe shelving units in the primary bedroom are included. The Seller will sod the backyard. (id:46317)
Century 21 Innovative Realty Inc.
2313 Chevoran Prince Path
Oshawa, Ontario
Welcome To This Gorgeous 4-Bedroom ,3-Bathroom townhome In Desirable Windfields Community. A Modren Open Concept Layout, Bright And Spacious Living Space. The Main Floor Features A Bright Living Room And Dining Area, A Contemporary Kitchen With Stainless Steel Appliances. Upstairs, You'll Find 4 Spacious Bedrooms, Including A Primary Bedroom. Just Minutes From Durham College, Costco ,Park, Schools, And Amenities. Desirable Location, Close To Public Transportation And Highways. Don't Miss Out ,Schedule A Showing Today And Make This Exceptional Townhome Your New Home. (id:46317)
Homelife Landmark Realty Inc.
460 King St E
Oshawa, Ontario
""Welcome To 460 King St E In Prime Oshawa Location "" Family-Friendly Mature Neighborhood!! Bungalow W/Separate Entrance & Finished Basement * 3+1 Bedrooms * 3 Bathrooms * Stone & Brick Bungalow In A Huge Lot, Open Concept Layout, Large Living Room W/Fireplace Hardwood & Huge Picture Window. Separate Dining Room With Hardwood & W/O To Massive Rear Yard. 3 Spacious Bedrooms. Separate Entrance To Basement W/ Large Rec Room W/Kitchen. Stunning Gardens. Don't Miss Out On This Remarkable Investment Opportunity!!**** EXTRAS **** Buyer/Buyer's Agent Has To Verify All The Measurements & Taxes. (id:46317)
Homelife/future Realty Inc.
413 West Scugog Lane
Clarington, Ontario
This recently renovated home is perfectly located within a family-friendly neighbourhood. Close to excellent parks and schools, this is ideal for families wanting complete peace of mind; while being conveniently connected to the GTA. Less than a 10-minute drive to local shopping stores and highways 401 & 407. The property is in great condition with a double garage, and a total of 6 parking spaces. Open concept living room and family room with a gas fireplace, and a stunning kitchen. 4 spacious bedrooms on the second level, with the primary bedroom showcasing a 4-piece ensuite washroom. Central vacuum system & california shutters. Finished basement with large cold room. A large back yard, excellent for summer gatherings and avid landscapers/gardeners; ideal for those wishing to build a solarium or introduce an outdoor decking solution. A Must See! (id:46317)
Royal LePage Ignite Realty
284 Swindells St
Clarington, Ontario
Fantastic Family Home In Highly Desirable North Bowmanville Neighbourhood, Spacious freehold townhouse, beautifully finished and impeccably maintained. Great layout, Upgrades done -Renovated Kitchen (2023), new countertop (2023) new kitchen appliances (2023), Pot lights(2023), New vinyl flooring upstairs (2023), new tankless water tank (2023), new Heat Pump (2024), Furnace - 2018. Professionally finished basement with full bathroom. This Home Boasts A Bright And Spacious Floor Plan With Large Living And Dining spaces. The separate Sunny Kitchen connected to the Breakfast Area With Walkout To Yard. Basement Offers Great Flex Space, Close To School, Shopping, transit and Highway.**** EXTRAS **** Kitchen upgrade (2023), countertop(2023), appliances(2023), Pot lights(2023), floors(2023), tankless watertank(2023), Heat Pump (2024), Furnance-2018. (id:46317)
Right At Home Realty
34 White Birch Rd
Toronto, Ontario
Discover urban tranquility in this Birch Cliff lakeside gem, where timeless character meets modern comfort in a beloved neighbourhood, South of Kingston Rd. With its welcoming entryway, hardwood floors & fresh paint, the living room sets the stage for cozy gatherings by the wood-burning fireplace & large bay window. The kitchen, equipped with s/s appl & ample storage, inspires culinary creativity. Retreat to three good-sized bedrooms, incl one with ensuite, or relax in the soaker tub in the new family bathroom. Finished basement offers a versatile space - as a cozy rec room or a private guest suite w/gas fireplace. Just steps to the scenic Scarborough Bluffs, perfect for walking the dog, this haven of comfort & charm presents an opportunity to embrace urban living while creating your dream sanctuary in this desirable family neighbourhood.**** EXTRAS **** Juliet balcony in third bedroom. Close to Kingston Rd Village, Toronto Hunt Club, Birchmount Community Centre, Birch Cliff Public School and the lovely The Birchcliff Cafe. (id:46317)
Bspoke Realty Inc.
25 Winterberry Dr
Whitby, Ontario
Welcome to 25 Winterberry Dr, In The heart of Whitby nested in Rolling Acres community just minutes to Schools, shopping, plaza, restaurants minutes to Hwy's 407/401, Nest smart thermostats, wireless cameras, smart speakers, Home features an 18-foot ceiling entrance, Generous dining to entertain open concept kitchen with island and adjacent breakfast room with walk out to Beautifully designed Deck 2023, Main floor office can be used as an extra bedroom. Upper level features 4 bedroom, with high quality Berber flooring great layout for a large family. Lower level is Finished with an oversized Recreational space with gas fireplace and full bath room with Pot Lights throughout. Great storage room complete with optimal space. Privately fenced yard, well maintained landscaping, stamped concrete entrance walkway , insulated garage door 2023. Pride of ownership!**** EXTRAS **** All existing Electrical Light Fixtures, Existing window coverings, stainless steel fridge, gas stove, dishwasher, hood fan, washer ,dryer, cvac with accessories, Garage door opener with remote (id:46317)
RE/MAX Ultimate Realty Inc.
82 Brownstone Cres
Clarington, Ontario
Charming family home, nestled in the heart of Courtice which offers a perfect blend of comfort, style, and convenience for modern family living. This home boasts a well-designed interior, creating an inviting ambiance from the moment you step through the door. The kitchen is a chef's dream, with ample counter space, modern appliances, and a convenient island. The cozy open concept family room features a cultured stone wall & electric fireplace. Upstairs, you'll find 3 generously sized bedrooms - each offering comfort and privacy, making it easy to unwind after a long day. The lower level is professionally finished, providing additional living space with 2Pc Bath, Laundry, Built-In Bar & More! Don't miss your chance to make this wonderful property your next home sweet home!**** EXTRAS **** Conveniently located close to schools, parks, shopping and transit. (id:46317)
Cindy & Craig Real Estate Ltd.
2472 Earl Grey Ave
Pickering, Ontario
Beautiful Semi-Detached Home Located In The Growing And Family Oriented Duffin Heights Community! Original owner, Very Well Kept 3 Beds & 3 Baths, 9'Ft Ceilings On Main Floor, Separate Living And Family Area, Upgraded Kitchen With Quartz Countertop, Ceramic Floor, Backsplash, Hardwood Floor On All Floors, Gas Fireplace, Close To Shopping Areas, Places Of Worship, Hospital, Montessori School (Top Rated) Hwy 407, & Hwy 401 And Much More.**** EXTRAS **** S/S Fridge, S/S Electric Stove, B/I Dishwasher, Microwave W/Range Hood, Washer, Dryer, Elf, Gas Furnace & Equip, Cac,Gdo & Remote. . (id:46317)
RE/MAX Community Realty Inc.
