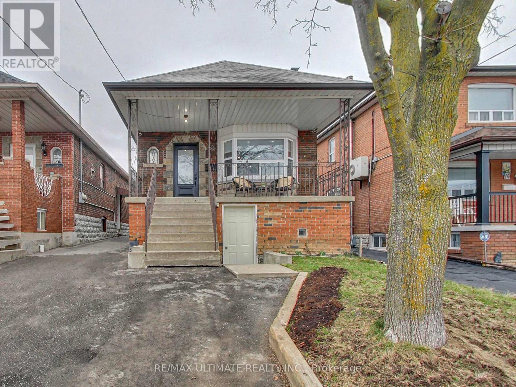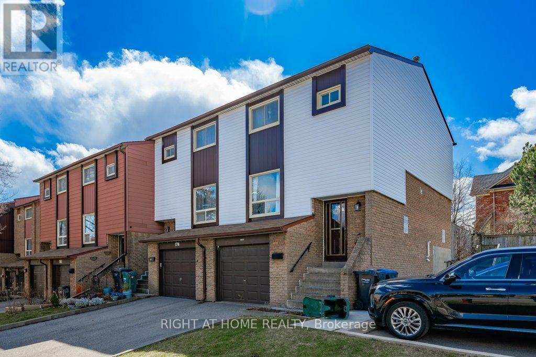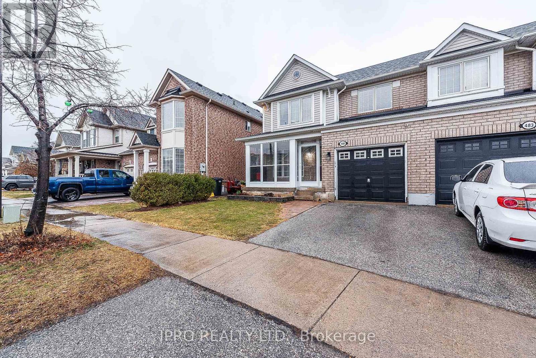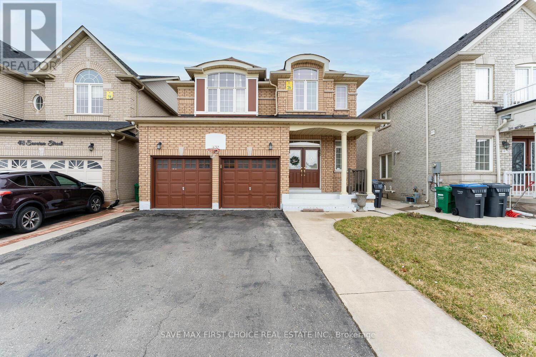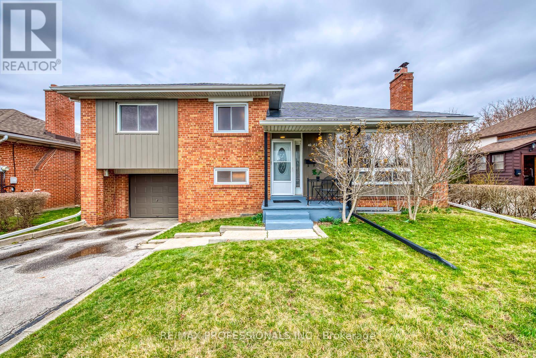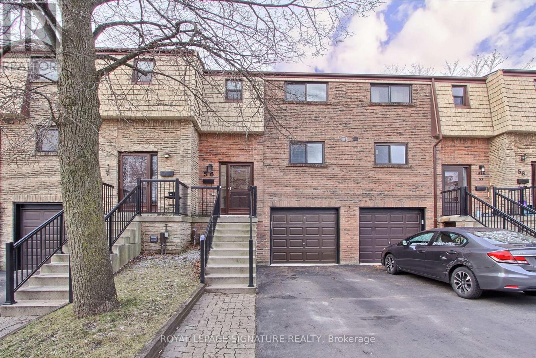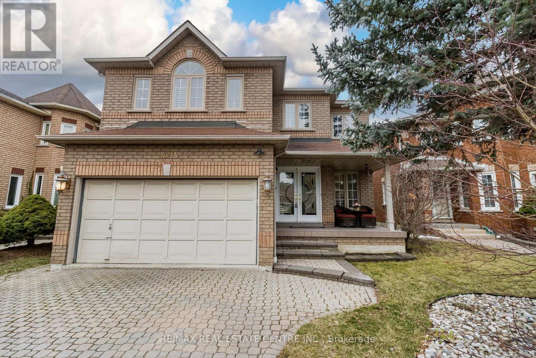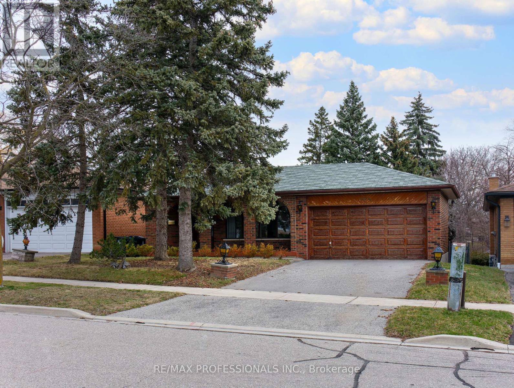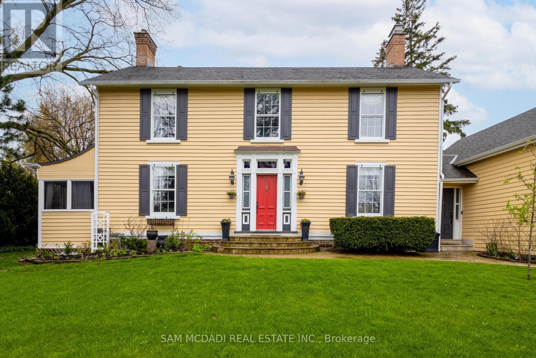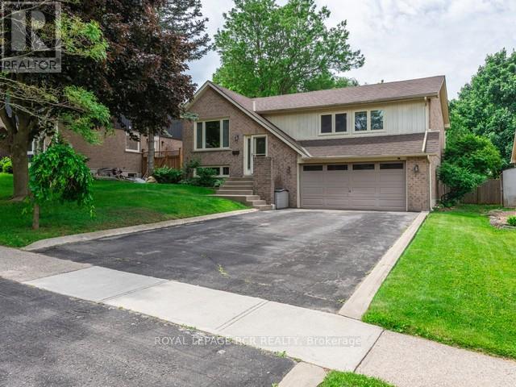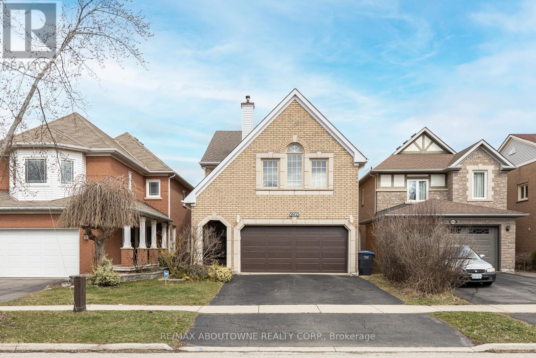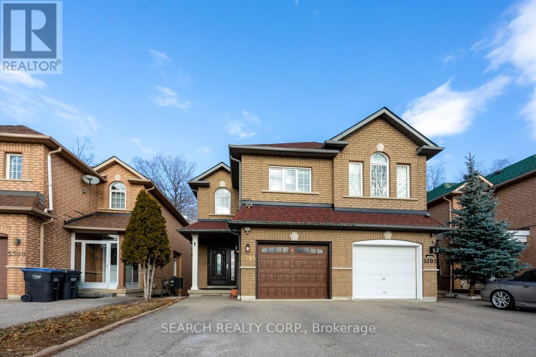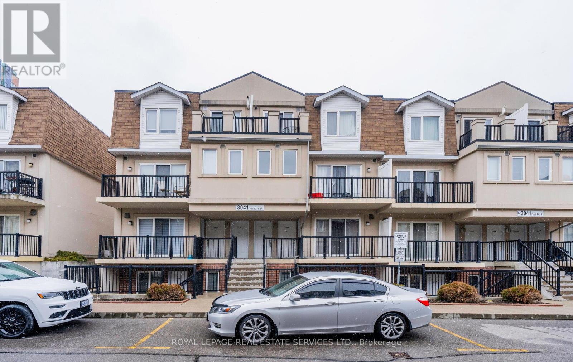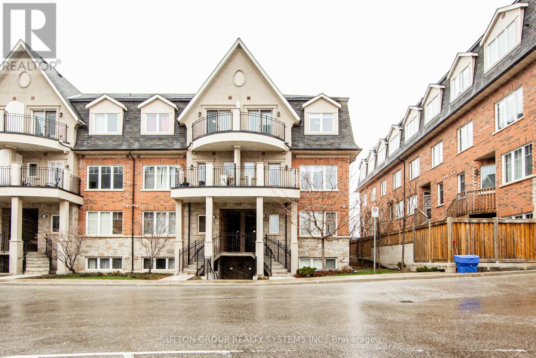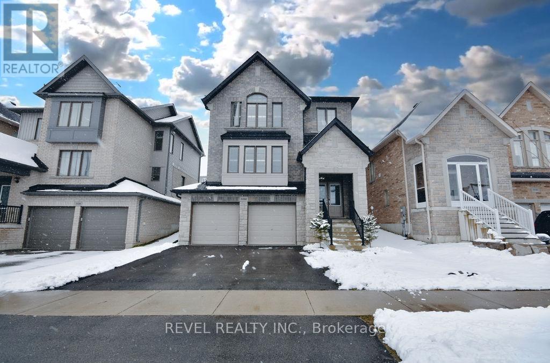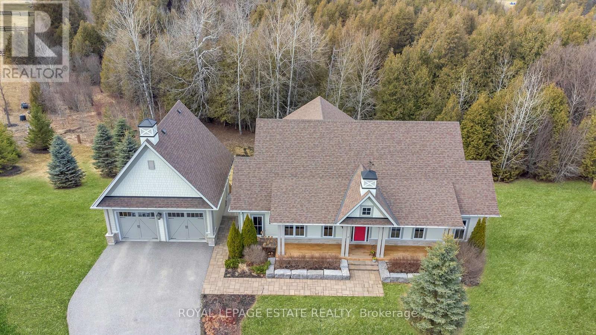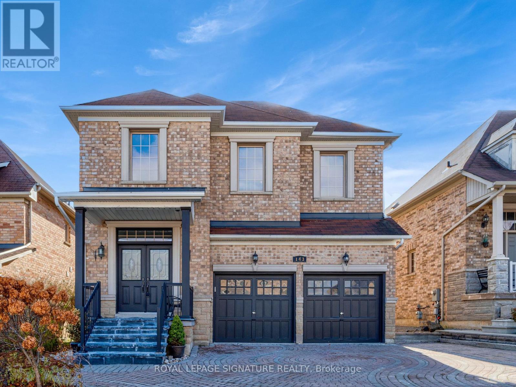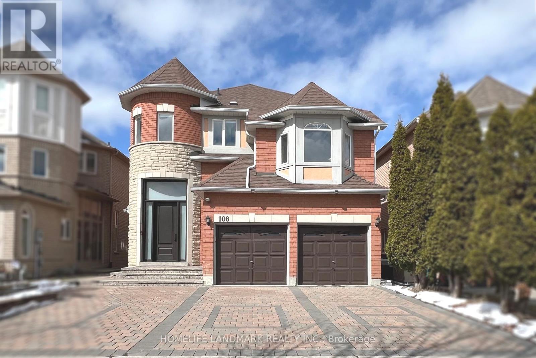#4 -580 Shoreline Dr
Mississauga, Ontario
Welcome home to the epitome of modern and effortless living! Discover the charm of this High Park Village's ground floor townhome. This gem boasts one of the complex's best layouts, featuring an inviting open concept with 2+1 beds, 2 full baths, and a private garage offering direct suite access. Step out onto the expansive covered balcony that's perfect for hosting gatherings, enjoying a morning cup of coffee, or an evening glass of wine. Embrace this vibrant community with nearby parks, shops, schools, banks, and transit. Highway 403 and QEW are only a short drive away.**** EXTRAS **** ELFs, Window Coverings, S/S (Fridge, Stove, B/I DW, B/I MW), Washer & Dryer, Shelving In Laundry Room And Garage. See Attached Feature Sheet For Full List Of Inclusions And Upgrades. (id:46317)
Royal LePage Realty Plus
21 Chamberlain Ave
Toronto, Ontario
Fully Renovated 2+2 Bedroom Detached Bungalow Nestled on a 25 Ft Lot on a desirable traffic-free street. Open Concept Main Floor with Hardwood Floors Throughout, LED Pot Lights, Mouth Dropping Designer Kitchen Worthy of a Spread in Architectural Digest Featuring Quartz Counters, Stainless Steel Appliances & Breakfast Island Perfect for Entertaining! Front & Side Entrance to Self-Contained Large 2-Bedroom Basement Apt with Shared Laundry Conveniently Setup for Both Units to Use. Widened driveway at front plus rear pad parking and Oversized 2 Car Tandem Garage. Private Patio behind Garage is the Ultimate Outdoor Oasis for Summer Vibes & BBQ. The location speaks for itself its just a stones throw from Eglinton and the soon opening LRT with quick Subway access. Steps to Shopping, Schools, Parks & rec centres creating a vibrant and unique community atmosphere.**** EXTRAS **** S/S: Fridge, Stove, Dishwasher. White: Fridge & Stove; Washer/Dryer, All Elfs, Gas Boiler, 2 Interior Wall-Mounted Ductless A/C Units, Hot Water Tank (id:46317)
RE/MAX Ultimate Realty Inc.
#177 -1221 Dundix Rd
Mississauga, Ontario
This beautifully updated end unit townhouse in the desirable neighborhood of Applewood offers modern features and upgrades.The kitchen underwent a complete renovation in 2018,boasting Caesar stone counters and stainless steel appliances,providing both style and functionality.New flooring installed throughout the upstairs and basement in 2021,with the main floor also benefiting from an upgrade in 2018.The addition of upgraded oak stairs and railings in 2021 adds a touch of elegance to the space.The entire home painted in 2021,giving it a fresh & contemporary feel.The spacious and functional floor plan is ideal for entertaining,with a rare walkout from the dining area to the yard. The brand new bathrooms, finished in 2021, add a touch of luxury to the home.Pot lights have been installed throughout the main floor and basement in 2021 providing ample lighting and a modern aesthetic. Crown moulding in the kitchen adds a sophisticated finishing touch making it a perfect place to call home! (id:46317)
Right At Home Realty
7715 Bell School Line
Milton, Ontario
Perched majestically on the edge of the Escarpment, this rare gem offers a unique living experience. With unparalleled views stretching from the Northern to Southern horizons, the iconic Toronto skyline forms a majestic backdrop to this sprawling ranch. The 3-acre property features; an inground pool/hot tub, putting green, a fenced-in dog run& a fire pit. Accessory building/workshop functional space for hobbies or storage. The great room offers panoramic views that mesmerize all who enter. An eat-in kitchen, complemented by a walk-out to the covered sundeck, captures those valuable views. A total of 4 bedrooms, with 3.5 baths for comfort &ensuite featuring a water closet & spa bath sir jet tub. An ultimate equipped media room for entertaining guests with 3D movies. A full apartment, private walk-out, new kitchen add to the value of this home. Maintained with numerous updates ensures a lifestyle of unparalleled distinction, sitting high above Milton, offering a slice of heaven on earth. (id:46317)
Keller Williams Edge Realty
481 Collis Crt
Milton, Ontario
Welcome to this charming 2-storey, 3-bedroom semi-detached nestled in the heart of the Clarke neighborhood, walking distance to Park, schools, & amenities, plus quick access to the 401/407 and Go Station. Featuring newly done. A functional open concept main floor, with upgraded lighting, a neutral color , laminate flooring & hardwood stairs. The white eat-in kitchen is equipped with S/S appliances and tile backsplash, plus access to backyard. Generous sized bedrooms with semi-ensuite access to the recently updated 3-pc main bath with stone counters & soft-close drawers. The finished basement offers a rec room with laminate flooring & laundry facilities. Move in ready from top to bottom, this is a perfect place to call home.**** EXTRAS **** B/I Microwave and Oven, Electric Cooktop, Fridge, Range hood, Dishwasher, Washer, Dryer. (id:46317)
Ipro Realty Ltd.
1327 Chalfield Dr
Oakville, Ontario
This home has been beautifully renovated, with over 3000sqft of total living space + custom eat-in kitchen with premium wood cabinets, a large built-in pantry, granite countertops, and SS appliances. Main floor features a large living room, and separate dining room, with a wood fireplace. Solid hardwood flooring runs throughout main + second floor and a new staircase with wrought-iron spindles. Main floor laundry room with entrance into garage and new powder room. Second floor has 3 large bedrooms, including a primary room with large walk-in closet a spa-like ensuite + an extra large main 5 pc bathroom. Finished basement with 4th bedroom/office, home gym/play area, a rec room + wet bar. This home is carpet free. Lawn maintained by an inground sprinkler system. New fence in the backyard + large 2-level deck, with lots of room for loungers, sofa, dining, and premium 7-seat hot tub. Minutes from highway and GO Train access to Toronto downtown. Say YES to the address!**** EXTRAS **** Roof: 2009 Windows: 2009 Furnace/Ac: 2009Doors: 2015 Hot tub: 2020 (id:46317)
Royal LePage Real Estate Services Ltd.
50 Severin St
Brampton, Ontario
Stunning Detached Loaded With Upgrades In The Most Prestigious Neighbourhood, Open Concept Layout, Upgraded Chef Delight Kitchen W/Stainless Steel Appliances & Quartz Ctps, Gas Fireplace, Hardwood Flooring, Oak Stairs, Pot Lights And Many More!! Master W/5pc Ensuite and 2 Other Good size Bedrooms, A Good Size Backyard W/Deck, Finished Basement W/ Separate Entrance. It's A Must-See Property! Don't Miss!!**** EXTRAS **** All Elf and Appliances. Steps to Park, Walking Distance to Plaza, Library and All Leading Amenities. Minutes to Hwy 410. (id:46317)
Save Max First Choice Real Estate Inc.
146 Earlscourt Ave
Toronto, Ontario
Very rare massively oversized 2 Br Bungalow/Backsplit which can easily be a 3rd bedroom with some modifications. Truly must be seen, same family for past 36 years, extremely well maintained! Oversized 1140 sf home with a total living space of over 2000 sf, open concept LR/DR/KIT Area! Huge main floor bedrooms, Spacious basement with over 7' high ceilings! & w/ Separate entrance thru garage! Great potential for additional income or in law suite w/wet bar. Ideal for entertaining or Large Family Gatherings! Cantina/Cold Storage, Rare built-in garage w/private driveway! New Lennox furnace and air conditioning! Located Just Steps To St. Clair, Corso Italia Shops, Cafes, TTC, Restaurants! (id:46317)
Royal LePage Terrequity Realty
2032 Lumberman Lane
Oakville, Ontario
Amazing 3 Bedrooms home in sought after Glen Abbey ! Fully Renovated Detached link home is move in ready , with 2008 Sq ft above ground, The Main Floor Has A Large Foyer, Great Layout, California Shutters, Bright Eat-In Kitchen with White Cabinetry ,near new Appliance and Quartz Countertops. The 2nd Floor Features 3 Spacious Bedrooms , The Primary bedroom with 4 pc ensuite bathroom. Engineered Wood Flooring throughout .Finished Walkout Basement Features A Large Family Room/ Office Space With Gas Fireplace , Walk Out To Private Backyard . Stove & Range hood (2022) Dishwasher (2022) Washer & Dryer (2022) Heat pump A/C (2024) . Within Walking Distance To Both Heritage Glen Public School & Abbey Park High School , Community Center. Close To Trails, New Hospital & Highways. A Home You don't Want to Miss ! (id:46317)
Royal LePage Real Estate Services Ltd.
2892 Darien Rd
Burlington, Ontario
Live a low-maintenance lifestyle or take advantage of multigenerational living in this bungalow situated on a quiet street in Millcroft. This wonderfully maintained home features 3 bedrooms upstairs, a separate entrance to the in-law suite in the basement, vaulted ceilings in the living/dining room, blonde hardwood flooring throughout the main floor, and loads of potential. Off the laundry room youll find a 187 sqft storage room that could make a large 2nd bedroom. The backyard is the perfect size for relaxation and entertaining, without having to spend too much time landscaping. The driveway has space for 2 cars PLUS the garage! This location is unparalleled and is situated in one of Burlingtons best neighbourhoods. Just a short walk to all amenities, fantastic schools, Millcroft Golf Club, parks, bus route, and easy 407 access. Take a quick drive to Bruce Trail & conservation area, this location is the definition of convenient! (id:46317)
Royal LePage Burloak Real Estate Services
4022 Bloor St W
Toronto, Ontario
Welcome home! This charming property offers the perfect blend of comfort and convenience. Step into the functional 4-level side split layout, where four generously sized bedrooms and a cozy living room with a fireplace await, ready to create lasting memories for your family. The large eat-in kitchen invites gatherings over delicious meals, while the expansive pool-sized lot provides ample space for indoor and outdoor living. Conveniently located within minutes of essential amenities, including Cloverdale Mall, Loblaws, high-ranking schools, restaurants, shopping destinations, major highways (401 & 427), and the Kipling GO/Subway station, this home ensures that everything you need is within reach. Whether you're seeking a charming family home, envisioning an investment opportunity to convert it into two separate units, or considering it as a canvas for new construction, this property offers boundless possibilities. Don't miss your chance to make this property your own!**** EXTRAS **** Metal roof, Sun filled south facing home, North side of Bloor St. (id:46317)
RE/MAX Professionals Inc.
97 Fallingdale Cres
Brampton, Ontario
Newly renovated semi-detached house, situated on a spacious 38' x 120' ft lot with 4 car driveway. It has four bedrooms and a full bathroom upstairs, along with a 2-piece ensuite on the main floor. Large kitchen with quartz countertop and stainless steel appliances. Finished basement includes a spacious recreational room and a brand new 3-piece bathroom. The fenced backyard provides ample outdoor space for activities or relaxation.**** EXTRAS **** The house is conveniently located near Bramalea City Centre, Shopping centers, Schools, public transit, and much more. Includes S/S GE Profile Fridge, Stove, Dishwasher. Washer & Dryer. A/C, Furnace, etc. (id:46317)
Century 21 Skylark Real Estate Ltd.
#5 -10 Bradbrook Rd
Toronto, Ontario
Discover your dream townhome nestled in a sought-after, family-friendly neighborhood! This gem features 3 beds, 2 baths. The entire 3rd-floor primary suite has dual walk-in closets and an ensuite bath. Enjoy abundant natural light streaming through east-facing windows, illuminating nearly 2000 sq ft of finished living space. With a family room and office in the lower level there is plenty of room for your family to grow. Step outside to your backyard oasis, a serene retreat awaiting your personal touch. Close to transit, hwy access, shopping and schools. This is an opportunity you won't want to miss, secure your slice of suburban paradise!**** EXTRAS **** Floor plans & video walkthrough, pre-list home inspection available. Maint. incl landscaping & snow rmvl to front door (id:46317)
Real Broker Ontario Ltd.
2769 Windjammer Rd
Mississauga, Ontario
Beautifully maintained and thoughtfully upgraded 3 bed semi detached home in Erin Mills, Ready for you to move into! As you enter the home you'll be met with hardwood floors throughout the main floor, a spacious living room that walks out to the fully fenced backyard & concrete patio. Large windows allow for tons of natural light. Beautiful kitchen with stainless steel appliances and dining room with recently upgraded tile floors. Good sized bedrooms with recently upgraded floors and Large primary bedroom with 2 piece ensuite. Upper Floor also offer a landing that is perfect for a home office. Fully finished basement with storage and a 2 piece bath, great for entertaining and extra space. Located on a quiet and low-traffic street with easy access to amenities and transportation routes, nearby parks and schools. Conveniently close to hwy 403/401 minutes from Credit Valley Hospital. Walking/biking trails, hockey arenas, restaurants are all just minutes away. All this home needs is you!**** EXTRAS **** Roof shingles and plywood replaced 2023, concrete steps, patio & gazebo 2018, front door and railing 2020, most windows replaced 2011, basement renos 2017, garage insulated & drywall. (id:46317)
Royal LePage Supreme Realty
46 Whitmer St
Milton, Ontario
Stunning Sought After Heathwood Townhome! This 3 Bed/4 Bath Home Is Full Of Upgrades From Top To Bottom, From The Kitchen With Granite Counters, Marble Backsplash, Pot Lights, Butcher Block Breakfast Bar, S/S Appliances To The Backyard With A W/Out From The Kitchen To A Large Entertainers Deck, 9' Ceilings On The Main Floor Featuring A Cultured Stone Tv Wall. This Home Is A Must See! Don't Miss Out!! (id:46317)
RE/MAX Realty Specialists Inc.
42 Aileen Ave
Toronto, Ontario
Welcome to your fully renovated sanctuary in the heart of Toronto! This stunning semi-detached home boasts 3 bedrooms and 3 full bathrooms, offering luxurious comfort and ample space for you and your family. Bask in the abundance of natural light that floods the interior, creating a warm and inviting atmosphere throughout. With no neighbours behind you, enjoy the privacy and tranquility of suburban living, all while being conveniently close to the vibrant energy of the city. This Instagram-worthy modern abode provides the perfect backdrop for your urban lifestyle, with easy access to great parks, top-rated schools, and trendy cafes. Don't miss out on the opportunity to experience the best of both worlds - schedule a viewing today! (id:46317)
Sotheby's International Realty Canada
#56 -1528 Sixth Line
Oakville, Ontario
Experience the epitome of comfort and convenience in this spacious, updated three-bedroom town home nestled in the desirable College Park neighborhood of Oakville. Boasting a finished basement and an attached garage, this residence offers ample living space and practicality at an unbeatable value. Situated in an excellent location, this townhome provides easy access to transit, highways, shopping centers, parks, and schools, ensuring a convenient lifestyle for its residents. With Munn's Public School just across the road and White Oaks, French Immersion Secondary Schools, Holy Trinity Catholic Schools, Sheridan College, and River Oaks Community Center all within walking distance, this home is perfectly positioned for families and individuals alike. Don't miss this opportunity to own a piece of Oakville's coveted real estate while enjoying the comfort and convenience of modern living. (id:46317)
Royal LePage Signature Realty
2624 Comet Crt
Mississauga, Ontario
Don't miss this gem. Tastefully and contemporary renovated double-garage gem in covetted and safest Sheridan Homelands area with quick access to QEW and 403 and to all possible amenities. Perfect Education location - walking distance to renowned Erindale Secondary School and a 5-minute drive to UofT Mississauga Campus + many other excellent rated schools nearby. Minutes to shopping: Costco, Home Depot, Starsky, Canadian Tire. Double-door entrance with stained glass. High-end renovations include a new kitchen with backsplash and quartz countertop, pot lights throughout the main floor, and new modern light fixtures in all rooms. The entire house is freshly painted. Stainless Steel appliances and front load washer and dryer. Front porch & large backyard with deck, perfect for entertaining. 240 volt and NEMA 14-50 outlet for TESLA charging. Energy efficient furnace/AC. This house will be love at first sight!!!**** EXTRAS **** OPEN HOUSE ON SATURDAY & SUNDAY 2 - 4 P.M. (id:46317)
RE/MAX Real Estate Centre Inc.
418 Sunny Meadow Blvd
Brampton, Ontario
Absolutely Gorgeous 4 Bedroom Detached Home In High Demand Area. Open Concept Open with Combined Living /Dining ! Cozy Family Room W/Gas Fireplace ! Pot Lights !! Oak Staircase,Hardwood Floors on Main Floor ! Lots Of Natural Light, Kitchen With Granite Counters, S/S Appliances! Back Splash! Centre Island to Eat in Kitchen ! Master Bedroom W/6 Pc Ensuite, Tub & W/I Closet! 2nd Bedroom with 4Pc Ensuite ! Computer Nook on 2nd Floor! Crown Molding ! Professionally Painted Throughout! Interlock on Front & Big Backyard ! New Insulated Garage Door ! 4 Car Driveway ! Big Backyard ! Pot Lights ! Move in Ready Home ! Very Clean and a Must See Home !! Lots More !!**** EXTRAS **** Close To Schools ! Hospital ! All Amenities ! Transit! Separate Entrance ! Laundry On Main Floor ! Entrance From Garage ! Seperate Entrance ! And Lot More ! Virtual Tours ! Very Clean Home! Move in Ready! Interlock in the front and Backyard (id:46317)
Royal LePage Premium One Realty
7 Ivybridge Dr
Toronto, Ontario
Fabulous opportunity awaits at 7 Ivy Bridge Drive. Rarely available, this well maintained, meticulous 3 + 1 bedroom bungalow awaits your personal touch. Large eat-in kitchen + principle rooms + lower level with rental potential leave much to the imagination. Backing onto the ravine + Elmhurst Park , this location is spectacular. This quiet tree-lined street boasts walking distance to Centennial Park, great schools, and close to airport, highways + shopping. (id:46317)
RE/MAX Professionals Inc.
8 Heathrow Lane
Caledon, Ontario
Welcome to 8 Heathrow Lane! This incredible Brand New Treasure Hill Townhome comes equipped with an open concept layout, 9 Ft Ceilings throughout, a beautiful upgraded kitchen with quartz countertops, stainless steel appliances and custom backsplash! This wonderful home features 3 bedrooms, 3 bathrooms, stunning rec room with a walkout to the backyard, 3 PC ensuite and W/I Closet in the Primary Bedroom including a walkout balcony! Walking distance to shopping, Amenities and Entertainment! Come take a look at this beautiful home!**** EXTRAS **** Property still covered under Tarion Warranty, Loads of Electrical Upgrades. (id:46317)
RE/MAX Noblecorp Real Estate
2108 Laurelwood Dr
Oakville, Ontario
Impeccably maintained turnkey residence in Wedgewood Creek has everything you are looking for! This 2868sq ft home features an open concept custom kitchen, large island w/ quartz countertops, stainless steel appliances, Travertine floors, Oak hardwood flooring, crown moldings, pot lights, smooth ceilings, custom staircase with iron pickets, gas fireplace & California shutters. Second story offers 4 large bedrooms, 4 piece bathroom, 5 piece master en-suite w/ custom shower, soaker tub & His/Hers sinks. Fully finished basement features an in-law suite with separate entrance, full kitchen and private laundry. Professionally landscaped with aggregate concrete patio/walkways and curbs. Close to parks, trails, schools, shops, restaurants, Sheridan College & highways. Just move in and enjoy. You will love it!!! (id:46317)
Royal LePage Real Estate Services Ltd.
#3 -5025 Ninth Line
Mississauga, Ontario
Elegant Great Gulf Home. Bright, Spacious 3 Bed + Den 3 Bath Town House in superb location offers an Open Concept Layout, largest unit in the complex, MPAC 1,624 sq ft, 2 parking spots, Living Area with Pot Lights, Ample Kitchen Cabinets with breakfast bar and backsplash, Freshly Painted, Main floor has upgraded Luxury Vinyl floors. 2nd floor has upgraded carpeting, Second floor laundry for convenience, Fabulous open concept floor plan with W/O to sundeck terrace, Upstairs room w/o to Balcony. New Carpet and Wood Veneer Stairs, Brand New Appliances, Stove, Dishwasher, Washer and Dryer. Minutes drive to hwys 407/401/403/QEW, GO Train and Bus station, Smart Shopping Center, Erin Mills Mall, Square One Mall, Walmart, Credit Valley Hospital. Walking distance to Mississauga Transit, Churchill Meadows Community Centre, Schools, Tim Horton, Food Plaza, Fresh and clean unit.**** EXTRAS **** New SS Stove, New SS B/I Dishwasher, New Washer/Dryer, New SS Range hood, SS Double Door Fridge, All Elf's. Inside Door to Garage, GDO Opener. Measurements as per close to builder layout, Taxes & Information herein are all approximate (id:46317)
Ipro Realty Ltd.
49 Oliana Way
Brampton, Ontario
Welcome To 49 Oliana Way, Nestled In The Desirable Bram West Community, Very Rare Opportunity To Own This End Unit Luxury Townhome With Finished Legal 1-Bdrm Basement Apartment , Walkout Backing On Green Space. This Modern Bright Spacious Open Concept Ravine Lot Home Includes, S/S Appl, Qaurtz Counters, Modern Fixtures With An Amazing Functional Layout, 2nd Floor Laundry, Massive Master Bedroom, All Bathrooms Have Been Upgraded, All Flooring Has Been Upgraded. Located Close To Shopping, Public Transport, Hwy & Parks. Home Shows A+++ Will Not Disappoint.**** EXTRAS **** End Unit Ravine Lot Backing Onto Greenspace With 1Bedroom Legal Walkout Basement (id:46317)
Royal LePage Flower City Realty
221 Beta St
Toronto, Ontario
Nestled in the charming neighbourhood of Alderwood, this luxurious custom home with bright and airy layout is the perfect home for families seeking elegance and comfort. Enjoys the conveniences of nearby amenities such as shopping (Alderwood Plaza, Sherway, Long Branch), parks and walking trails plus easy access to transit (TTC and Go) and Hwy 427/QEW. This beautiful home boasts over 2800 sq ft of living space, a main floor with an open concept design and gourmet kitchen with stainless steel appliances, a massive centre island, ultra high ceilings, a spacious family room with a coffered ceiling and a walk-out to a large deck in the rear yard. The second level includes a large primary bedroom with a walk-in closet and a 5pc ensuite, 2 additional large bedrooms, a shared 5pc bathroom, skylight and an upper laundry room. The fully finished lower level has a spacious rec room with 9 ceilings, large above grade windows, lower-level laundry room, and a walk-out to a single-car garage.**** EXTRAS **** Situated in a family-oriented neighbourhood in proximity to esteemed schools, abundant green spaces, CF Sherway Gardens, and multiple transit options, makes it an ideal haven for families. (id:46317)
Royal LePage Real Estate Services Ltd.
435 Margueretta St
Toronto, Ontario
***Location, Location, Location*** Beautiful detached home in the heart of downtown Toronto's Bloordale Village, offering the perfect blend of urban living and peaceful surroundings on aquiet street. Three spacious bedrooms all featuring windows and closets. two skylights in the hallway and bathroom enhances the experience of naturallight throughout the day. open-concept kitchen combined with the living and dining rooms fully finished basement with both front and back separate entrances, great rental opportunity with significant income potential.Steps to Bloor / Dufferin Subway Station, Bloor St, park, schools, restaurants, community center, public library, Dufferin Mall and All Amenities This home is perfectly for families, first-time buyers, as well as builders and renovators.**** EXTRAS **** 2 Stove, 1 Washer, All Existing Window Coverings All Electric Light Fixtures, Furnace, Ac (id:46317)
Homelife Landmark Realty Inc.
2026 Cavendish Dr
Burlington, Ontario
Discover a Rare Gem in this Modern (Built in 2021) Home Nestled in a Sought-After Neighborhood just Moments away from Shopping, Public Transportation, and Top-Rated Schools. Boasting 4 Bedrooms, this Residence Features a Spacious Driveway, and Inviting Open Concept Layout with Laminate Floors throughout. Gourmet Kitchen is a Chef's Delight with lots of Counter Space and Central Island. Unwind in the Great Room with a Gas Fireplace. Step out to your own Private Oasis - a Fully Fenced Rear Yard Retreat Complete with an Inground Pool, Pool Sheds and Lush Mature Trees. This Property Truly Stands out as a Rare Find in the Neighborhood, Offering a Blend of Modern Comfort and Serene Outdoor Living. (id:46317)
Royal LePage Realty Centre
1234 Old River Rd
Mississauga, Ontario
Rare Opportunity To Own A Piece Of Historic Mississauga: The Cotton-Hawksworth House. Situated On An Expansive Lot In Prestigious Mineola West, This Iconic Residence Seamlessly Blends Old World Charm With Contemporary Convenience. Upon Entering The Home You Are Greeted With 9 Ft Ceilings On The Main Floor, And Generous Sized Principal Rooms Which Showcase The Solid Craftsmanship Of Yesteryears, From Intricate Woodwork To Historic Architectural Details. The Main Floor Offers A Newly Built Self-Contained Nanny/In Law Suite, Providing Both Privacy And Functionality. Step Outside To The 3 Season Covered Porch, Complete With A Hot Tub, An Ideal Spot For Relaxing And Unwinding. The Upper Level Boasts A Newly Built Primary Retreat, With Luxurious 5 Pc Ensuite, And 3 Additional Sunfilled Bedrooms, Providing Ample Space For Family And Guests. The Home Is A Testament To Timeless Elegance And Impeccable Craftsmanship!**** EXTRAS **** Situated Near Top-Rated Schools, Port Credit Village, Shopping, Restaurants, GO Train, QEW, Parks, Trails, Lake Ontario And An Array Of Amenities, Convenience Is At Your Doorstep. Main House Is Designated Heritage, Rear Wing/Garage Is Not. (id:46317)
Sam Mcdadi Real Estate Inc.
#87 -5535 Glen Erin Dr
Mississauga, Ontario
Explore Luxury & Comfort Living with this Spectacular 3-Bed & 3-Bath Townhome! It Offers an Inviting Open Concept Design that Maximizes Space & Functionality! Everyone Loves Spacious Kitchen with Centred Island & Extra Pantry - Practicality for Daily Living. Enjoy W/Out to Newer Deck w/Stairs to the Backyard, Upgraded Hardwood Flooring on Main & 2nd Floor. Solid Oak Staircase W/Black Metal Balusters - Looks Very Stylish! Finished Walkout Basement! This is One of the Nicest Open Concept Layouts in this Community! You Will Love Tons of Natural Sunlight Thanks to its South Exposure, this Gem Brings Warmth and Charm Throughout the Day. Nestled in an Ideal Location, it Offers the Convenience of Walking Distance to Schools, Parks/Trails, Many Playgrounds, Groceries, Coffee Shops. Only 5 Mins Away from Credit Valley Hospital & Erin Mills Town Centre with Movie Theatre and Shopping Mall. Easy Commute with Short Drive to Highways 401 & 403. Perfect Blend of Convenience and Elegance!**** EXTRAS **** Walk Out Basement + Separate Entrance Door To The Basement From Garage. Extras: Custom Zebra Blinds, Fridge, Stove, Over-Range Microwave, Dishwasher, Washer & Dryer, All Electrical Fixtures. (id:46317)
Right At Home Realty
11 Terry Crt
Halton Hills, Ontario
If you have ever dreamed of owning a staycation home, this could be it! Located on one of the best streets in Georgetown, the family friendly cul-de-sac of 11 Terry court will be sure to please. Walk in the front foyer and up a few stairs to the main living area and the hub of the house. The updated eat-in kitchen with an instant hot water dispenser also has a w/o to the deck. The main living area boasts hardwood flooring, beautiful custom built-in cabinetry & a double closet. The primary bedroom also has a w/o to the deck and semi-ensuite. If you don't want to fall in love then skip bedroom 3! This room has been lovingly customized for the lady-or man who loves their wardrobe with built-in vanity (can easily be turned back into a bedroom) The lower level offers a large cozy family room with a gas fireplace, walk out to the garage and an extra bedroom or office. The back yard is what may be most sought after though with its incredible ravine lot, salt water pool and a gorgeous**** EXTRAS **** pergola w/ custom made cushions! Recent purchases; 2022-hot tub pump, pool heater pump, salt water convertor. 2018-furnace, a/c, water softener, gas fireplace 2023-pool vacuum. Don't miss out! Book today and imaging your dream coming true! (id:46317)
Royal LePage Rcr Realty
#407 -20 Mcfarlane Dr
Halton Hills, Ontario
Corner Unit Offering Amazing Views Of Both The City And Of The Ravine, Large Eat-In Kitchen, Combination Living/Dining Room, Streaming With Light With Walkout To Private Totally Enclosed Balcony, Large Master With 4 Pc Ensuite, Full Size Laundry Room, 2 Bedrooms And 2 Washrooms, Oversized Sunroom/Den Off Master Bedroom**** EXTRAS **** Furnace/AC 2018, Underground Parking, Modern Lobby, Massive Pool, Hot Tub, Sauna, Gym, Outdoor BBQ's, Tennis Pickleball Courts (id:46317)
Ipro Realty Ltd.
659 Trafford Cres
Oakville, Ontario
Exceptional, quality turn-key, desirable SW Oakville, surrounded by custom homes. Fully remodeled & renov'd with addition (2018), 5 level split, func'l flr plan, design features. Mature, private 60 x 126 Ft property, tranquil cres, prof landscp, stunning curb appeal. Walk-out to a covered porch, or from kitchn deck overlooking oasis in-ground pool (2022) waterfll, perfect for family life, relaxing, entertaing. 2844 SF Fin Liv Spc. 4 Beds, 3 Full Baths. Spacious mn flr foyer, conven office/den, Bed, 3 Pc Bath. Upper level, 9 Ft Smooth Ceilings, Open Conc Liv Rm Gas Fp, Concrete mantle surround, Din Rm, Kitchn, lg windws, Eng'd Hardwd Flrs, Quartz counters, Bcksplsh, SS appls & huge isld w Bev frdg. Flooded w/Nat'l Light! Uppr Lev 2 Beds & 4 pc Bath. 3rd Flr hallway skylight, laund rm, Prim Bed 10 Ft Ceil'gs, 5 Pc Spa-Ensuite, huge dbl walk-in closets, Cali shttrs. LL Fam / Rec Rm, abv gr windws, crawlspc storage++. Furnace & AC (2018), Location!GO, QEW, Schools, Bronte Harbour / Marina.**** EXTRAS **** Turn-key, designer home with nothing to do but move in and enjoy! (id:46317)
Royal LePage Realty Plus Oakville
2026 Elmgrove Rd
Oakville, Ontario
Welcome to ultimate luxury! This completely renovated end unit townhouse has it all. 9ftceilings, hand scraped hardwood on the main floor, and upper level, a chefs kitchen with a 10 ftisland, and top of the line appliances are just some of the luxuries that await the lucky buyerof this freehold home. Step into open concept living, where modern meets classic, and high end meets every room of this beauty right in the heart of West Oak Trails. Walk out to your private composite deck, featuring landscape lighting, a hard top gazebo, and hop into your Jacuzzi hottub and unwind, knowing your well cared for abode is completely turn key, and waiting for you to call home.**** EXTRAS **** Built in speakers in family room, all window coverings,Jacuzzi hot tub, hard top gazebo , Generac ATS generator-Please see additional document with complete list of upgrades and finishes. (id:46317)
Royal LePage Signature Realty
46 Guiness Ave
Toronto, Ontario
Exceptional opportunity awaits in the sought-after community of West Humber-Clairville! A rare sprawling 4+2 bedroom bungalow offers ample space for your personalized touch. Nestled on a spacious lot, enjoy the convenience of proximity to schools, major highways, Pearson Airport & convenient transit options Step inside to discover a generously sized main floor w/ample space to entertain in a combined living & dining area, seamlessly flowing into the inviting eat-in kitchen, perfect for culinary adventures & gatherings. The upper floor is adorned w/4 large bedrooms, perfect for growing families. Descend to the lower level to find even more living space, where 2 additional bedrooms await. Unwind or host gatherings in the expansive 2nd living area, complete with a large den and convenient dry bar, ideal for relaxation or entertainment. Maximize the benefits of the large lot featuring a lengthy driveway leading to the carport, perfect for hosting outdoor gatherings while providing shelter.**** EXTRAS **** Versatile layout & desirable location, close proximity to great schools, Humber College, Etobicoke General Hospital & William Osler Health. Easy access to public transit, airport, Grocery stores, Costco, Shopping and highways 401/427/409 (id:46317)
Royal LePage Signature Realty
5935 Leeside Cres
Mississauga, Ontario
This charming detached property includes a myriad of enticing features that are sure to capture your heart. The kitchen boasts sleek tile flooring, stainless steel appliances, elegant granite countertops, and a stylish tile backsplash, making it a chef's paradise. Gleaming hardwood floors in spacious dining and living areas. Upstairs, carpet free & a cozy, sunfilled family room awaits, complete with a gas fireplace nestled within a marble surround and a captivating vaulted ceiling. Two separate laundry facilities are conveniently located on both the main floor and basement levels. The basement also functions as a standalone apartment with a separate entrance, two bedrooms, a bathroom, and kitchen. Updated bathrooms 2022 and Roof 2019. Situated in close proximity to Best School Zone Of Mississauga - John Fraser & St. Aloysius Gonzaga SS. Don't miss out on the opportunity to make this your forever home (id:46317)
RE/MAX Aboutowne Realty Corp.
5395 Tree Crest Crt
Mississauga, Ontario
Location Location! Semi Detached Offers an Inviting Open Layout, Carpet Free Throughout. Abundance of Natural Light on Main Floor, In Bedrooms, and In Walkout Basement. The Kitchen has Received Many Upgrades, Showcasing New Quartz Countertops, Quartz Backsplash a New Stainless Gas Stove, New Over-Range Microwave. Complemented by Stainless Steel Fridge & Dishwasher, the Kitchen also Features Expansive Cabinets. Step into the Open Oasis Backyard with a Deck that Provides a Serene View of a Wooded Open Space. Hardwood Floors and a Fireplace On The Main Floor, While the Finished Walk-Out Basement Boasts Newer Laminate Flooring. Enjoy the Convenience of a New Washer & Dryer, Freshly Painted Interiors Throughout the Entire Home. Highly Sought Out Area In Mississauga. Close To Schools, Bus, Parks & Major Shopping Centres and Hwys.**** EXTRAS **** Stainless Steel Fridge/(Gas Stove NEW) (Microwave NEW), Dishwasher, (Washer/Dryer NEW) Central Vacuum, Garage Door Opener. Home Filtration Water Systems. Freezer in Furnace room. all as is. (id:46317)
Search Realty Corp.
57 Drinkwater Rd
Brampton, Ontario
Welcome to 57 Drinkwater Road in Brampton, where timeless charm meets modern convenience. This captivating 3-bedroom home boasts a seamless blend of comfort and style. Step inside to discover a thoughtfully designed main floor featuring a convenient 2-piece bathroom, perfect for guests. Ascend to the second floor to find a serene 4-piece bathroom, ideal for relaxation. The basement offers an additional 3-piece bathroom and a laundry area for added convenience. Recent upgrades include a lifetime metal roof installed in 2021, ensuring durability and peace of mind for years to come, along with a tankless water heater and furnace updated in 2022 for enhanced efficiency. Step outside to the beautifully landscaped backyard, complete with a gazebo and matching metal roof, providing an inviting space for outdoor gatherings.**** EXTRAS **** Addtl highlights include a shed w/ a matching metal roof, upgraded garage door and front door installed in 2021, and modern amenities such as a Nest thermostat and electric fireplace. Don't miss your opportunity to call this property home. (id:46317)
Exp Realty
#2054 -3041 Finch Ave W
Toronto, Ontario
Own instead of renting! Over 820 square feet in this renovated two bedroom stacked townhouse on main level with rare TWO parking and a locker! Kitchen and flooring has been renovated in 2022. Quartz counters, modern finishes and stainless steel appliances. 4 piece washroom, and walk in closet. Move in and enjoy this turnkey property.With two large terraces to enjoy lots of outdoor space.This property is steps from the Finch West LRT slated to be running later this year! Steps to transit, and tons of other amenities, like shops, restaurants, parks and other green spaces like the Humber River. Close to major highways for easy access to anywhere in the GTA. Minutes to the airport and close to the Etobicoke GO station.**** EXTRAS **** Locker included (id:46317)
Royal LePage Real Estate Services Ltd.
12200 Mclaughlin Rd
Caledon, Ontario
Attn: First Time Buyers & Investors, Look No Further. Act Now To Get This Newly Built Luxury Freehold Townhouse In the Most Prestigious Community of Caledon. 3+1 Bdrm, 5 Bath, Bachelor Suite Legal Basement Apartment, Double Car Garage & Double Driveway W/ 4 Parking, 1924 Sqft. Double Door Entry Leads To A Large Foyer + Open Concept Living Room With 9' Ceiling & 2 Pc Bath. 2nd Floor Offers 9' Ceiling, Open Concept Family Room W/ Fireplace, Upgraded Modern Eat In Kitchen W/ S/S Appliances, Quartz Countertops, Backsplash, & Centre Island W/ Breakfast Bar, Open Concept Dinning Area W/ Pantry & Walk Out To Patio. A Huge Primary Bedroom On 3rd Floor W/ 4Pc Ensuite (Standing Shower W/ Rainfall Showerhead), Walk In Closet & Walk Out To Balcony & 2 Other Good Size Bdrm. Legal Basement Apartment With Legal Side Entrance Through Garage (Bachelor Suite), Luxury Vinyl Flooring, 4 Pc Bath & Upgraded Kitchen W/ S/S Appliances & Matching Backsplash. A Must See Home. Hurry! Won't Last Long!!**** EXTRAS **** Legal Bsmt Apartment W/ Side Entrance & 2nd Laundry Rough In. Double Car Garage & 4 Parking Driveway. Mayfield & Mclaughlin Area, Quick & Easy Access To Hwy 410 & Close to All Other Amenities. A Perfect Starter Home! Just Move In & Enjoy!! (id:46317)
Royal LePage Flower City Realty
#1404 -2420 Baronwood Dr
Oakville, Ontario
This One-of-a-kind, Meticulously Kept 2 Bedroom 3 Bathroom TownHome Boasts Over 1150 Sq Ft Of Living Area With A Practical Layout Nestled In One of the Most Sought-After Oakville Neighbourhoods. Featuring An Open Concept Living/Dining With Gleaming Floors , Large Windows Combined With The Modern Kitchen Boasting Granite Countertops, S/S Appliances, Breakfast Bar, Double Sink, Backsplash & Lots Of Cabinet/Counter Space. Walk-Up To Comfortable Bedrooms w/Primary Bedroom Offering A Full Ensuite Bath + His/Hers Closet & Another Full-Bathroom To Service The 2nd Bedroom. Exceptionally, The Third Floor Not Only Features A Private Roof-Top Terrace But Also A Sep/Enclosed Storage Area. Altogether, This TH is Refreshingly Bright With Tons Of Natural Light Combined With Contemporary Upgrades Like A Stone Accent Wall, Custom Plaster Crown Moulding, Upgraded LED Lights + It's Freshly painted in Neutral colours Making This Home The Perfect Starter Home With Space & Comfort.**** EXTRAS **** Desired Neighborhood. Must See Home. (id:46317)
Sutton Group Realty Systems Inc.
95 Nottingham Rd
Barrie, Ontario
New 1 Year detached home in Barrie's coveted south end development. Discover over 3200 sqft of luxurious living space in this 4-bedroom, 3.5-bathroom masterpiece by Fernbrook Homes. Enjoy the open concept main floor, featuring 9-foot ceilings, and an abundance of natural light streaming through large windows. The gourmet kitchen is a chef's dream, with quartz countertops, a center island, and top-of-the-line S/S appliances. A convenient mudroom offers easy access to the garage. Additional highlights include a full basement with rough-in for a 3-piece bathroom, 9-foot basement ceilings for future expansion, interior and exterior pot lights, and a 6-burner KitchenAid range. This stunning home, only 1 year old, offers unparalleled quality and craftsmanship. Located just minutes from Barrie South Go Station, Hwy 400, Costco, parks, beaches, Friday Harbour, and excellent schools. Don't miss your chance to make this dream home yours!**** EXTRAS **** Central A/C, central Vacuum, smart home thermostats, 6-burner KitchenAid gas range, brick all around, Windermere Model, (id:46317)
RE/MAX Excel Realty Ltd.
53 Sanford Circ
Springwater, Ontario
Presenting 53 Sanford Circle, nestled in the sought-after enclave of Stonemanor Woods, Springwater. This impressive newly constructed residence boasts nearly 4000 square feet of living space, featuring 5 bedrooms and 5 bathrooms. Inside, meticulous attention to detail is evident with elegant hardwood flooring, upgraded kitchen cabinetry, sleek high end stainless steel appliances, a cozy gas fireplace, enhanced tiles, an oak staircase, and a luxurious spa-like ensuite complete with a glass shower. 10 ft ceilings on main, 9 ft ceilings on upper level and basement. List goes on! Outside, the home's exterior is equally appealing, with its recent construction in 2023, an exceptionally deep pie shaped lot, a driveway accommodating 6 vehicles, and an oversized triple car garage offering additional storage space. Situated on a quiet street, and a walk-out basement entrance featuring oversized windows adds versatility, perfect for an in-law suite. (id:46317)
Century 21 B.j. Roth Realty Ltd.
104 Durham Ave
Barrie, Ontario
Top 5 Reasons You Will Love This Home: 1) Established in a highly sought-after locale, this brand-new home offers the utmost convenience while being mere moments from the Barrie South GO station, Friday Harbour, and top schools 2) Upscale upgrades grace every corner of this home, from the smooth 9' ceilings, a modern kitchen, and the back door leading to the backyard 3) Indulge your culinary passions in the gourmet kitchen, where upgraded stainless-steel appliances, including a deluxe 6-burner stove cooktop, await your culinary creations and are adorned with sleek granite countertops 4) Gleaming hardwood flooring adds warmth and elegance, extending from the main level to the upper level and is accentuated by a striking hardwood staircase 5) Prepare to be pampered with three and a half bathrooms, including two full ensuites and a semi-ensuite bathroom serving the third and fourth bedrooms, allowing for every member of the household to have access to a bathroom. (id:46317)
Faris Team Real Estate
3108 Monarch Dr
Orillia, Ontario
Where Luxury Meets Affordability! Welcome Home to 3108 Monarch Drive in the Well Sought after Westridge Subdivision in Orillia. This Stunning 3 Bed 2.5 Bath Detached Westport Model is Loaded with Upgrades. The Main Level Offers an Open Concept Living/Area, Gas FP, Hardwood Flooring Overlooking the Upgraded Kitchen Featuring High End SS Aps, Island with Breakfast Bar, Quartz Counters, Backsplash, Ceramics, Pot lights & Butler Serving Station. The Large Windows are Outfitted with California Shutters & Allow Plenty of Natural Light to Shine Through. Neutral Dcor & Modern Finishes have been Tastefully Selected to Complement Each Room. Walk out To Your Fully Fenced Yard, Perfect Space for the Whole Family to Enjoy. Upper Level has a Generous Sized Primary Bed, With Walk in Closet & 5 Pc Ensuite, 2 Equally Sized Additional Bedrooms, 4pc Bath & Separate Laundry Room with Sink. The Unspoiled Basement is Great for Storage or Finish to Your Liking. Easy Access to Hwy, Schools, Shopping & More!**** EXTRAS **** Fridge, Stove, Dishwasher, Washer, Dryer, Microwave, All ELFS, Window Coverings (id:46317)
Revel Realty Inc.
4 Cumberland Crt
Oro-Medonte, Ontario
Experience elevated country living in Braestone, where you can enjoy true tranquility and a more relaxed pace of life! This bungalow is more than just another home; it's a cozy country retreat, amidst rolling hills and year-round groomed country trails - to name but a few. Tucked in an exclusive cul-de-sac with only three other homes, enjoy unparalleled privacy and two extra-large walkout decks blurring indoor-outdoor boundaries. The lower level, a seamless extension of the main level, adds a unique touch. Upgraded windows flood the space with light, offering glimpses of the surrounding forest and occasional wildlife sightings. The layout features 2 bedrooms and 2 full bathrooms on the main floor, complemented by 2 bedrooms and 1 full bathroom downstairs. Luxury upgrades include a double-car insulated garage, fully integrated generator, irrigation system, 2 gas fireplaces, a spacious pantry, and a family-sized hot tub. Ready to embrace Braestone living? This home is your golden ticket.**** EXTRAS **** Double-car insulated garage, a generator, 2 gas fireplaces, a spacious pantry, over sized windows, a hot tub for ultimate relaxation. Landscaped gardens complete with armour stone and an irrigation system (id:46317)
Royal LePage Estate Realty
143 Queen Filomena Ave
Vaughan, Ontario
Over 4700SF L.S. Dream Sun Filled Family Home W/ Total of 7 Br, 5 Wr, 2 Kitchens, 5 Car Spcs, 2 Br Basement Apartment W/Legal Separate Entrance, Located On A Sunny South Exposure Lot In the prestigious Patterson community! 9' Ceiling Main FL. $$$Upgrades W/ Fancy Finishes & Workmanship; Stunning Chef's Kitchen W/ Breakfast Bar, Eat-In Dining & Pantry; High-End Monogram Fridge, Monogram Air Convection B/I Wall Oven & Microwave & Jenn-Air Gas Range, Elica SS Range Hood;Top-Notch Faucets, Hardwood Throughout! Large 5th Br can be used as both Br & Office! Breakfast Area Walk Out To The South Yard & Large Deck. 2 Laundries on Main & LL. Close to Richmond Hill Hospital, Lebovic Campus, Renowned Schools, Golf Clubs,Mill Pond, Downtown Richmond Hill, GO Station, Shops & Restaurants! Minutes to Playgrounds, Tennis Courts, Basketball Courts,Ball Diamond, Sports Fields, Skateboard Park, Sports Court & Trail! A Kind Luxury Residence That Has It All; Too Many To List!**** EXTRAS **** 36"" Monogram Fridge, Monogram B/I Wall Oven & Microwave, Jenn-Air Gas Rangetop; B/I Dishwasher; S.S. Hood; F.D. Washer &Dryer, Basement SS Fridge, Stove, W/D, Window Covering, ELF, Garage Door Opener, Gas Furnace & Ac. (id:46317)
Royal LePage Signature Realty
108 Redstone Rd
Richmond Hill, Ontario
A MUST SEE! Fully renovated rare 12ft soaring ceiling detached home in popular *ROUGE WOODS*! 12ft ceiling on main and second level (all flat ceiling on 2nd). Hardwood floor throughout with open concept living/dining room. Modern kitchen captivated with a 12ft waterfall island, breakfast bar, quartz countertop & splash back, B/I Bosch appliances and gas stovetop and 42in large built-in fridge, walk-out to deck through extra smooth gliding patio door! Two master bdrms with 5pc ensuites on upper level, W/I closet in one, and extra-large closet in the other. Finished basement with second kitchen, walk-out to patio. 8ft custom fiberglass front door, interlocked stone driveway, and so much more! Top ranking IB Bayview S.S. & Richmond Rose P.S. Steps to park, transit, Hwy404, restaurants, grocery, community center, etc. Move in ready! No rentals, all furnace/AC/hot water tank etc are paid off!**** EXTRAS **** S/S washer & dryer, B/I Bosch microwave/oven/dishwasher/36"" gas stovetop, 42"" B/I KitchenAid fridge, 36"" Fotile rangehood, all window blinds, ultra quiet GD openers, CAC, humidifier, furnace, hot water tank (2022), water softener (2022) (id:46317)
Homelife Landmark Realty Inc.
127 Copeland Cres
Innisfil, Ontario
Welcome To This Magnificent Stone Facing 4 Bedroom, 5 Washroom Double Garage Beauty Located At Lovely Cookstown! Bright House With Plenty Of Natural Lights. 52 Ft Frontage Premium Lot With No Adjacent Hse On One Side And No Sidewalk. Towering 2 Storey Foyer. High Ceilings On Both Flrs. Hardwood Flr T/O. Office On M/F. Eat In Kitchen W/Centre Island, Granite Counter and S/S App. Cozy Fam Rm With F/P. Huge Master w/5 Pc Ensuite And W/I Closet! 2nd Bdrm W/3Pc Ensuite and W/I Closet! Jack And Jill Semi Ensuite 3 Pc Bath For 3rd and 4th Bdrm. Direct Access To Garage. Lots Of Upgd: Cir Staircase W/Iron Railings/50 Plus 2 colored New Potlights/New Rangehood. Finished Bsmt W/3 Pc Bath! Close To Schools, Parks, Hwy400/427, Tanger Outlet& Much Much More! Open House : Mar 23 & 24 (Sat & Sun), 2:00-4:00 pm.**** EXTRAS **** [All S/S Appliances (Fridge, Stove ), Washer, Dryer] Are As Is, All Light Fixtures (id:46317)
Living Realty Inc.

