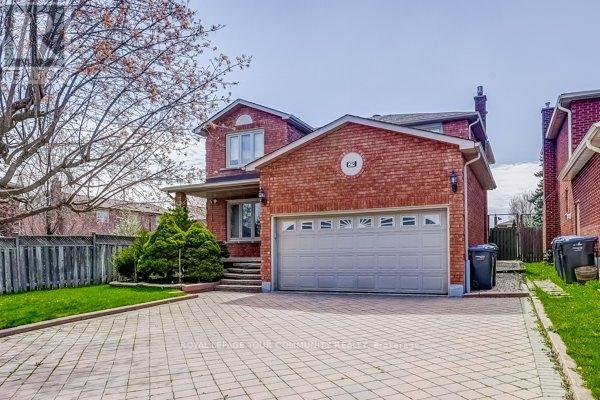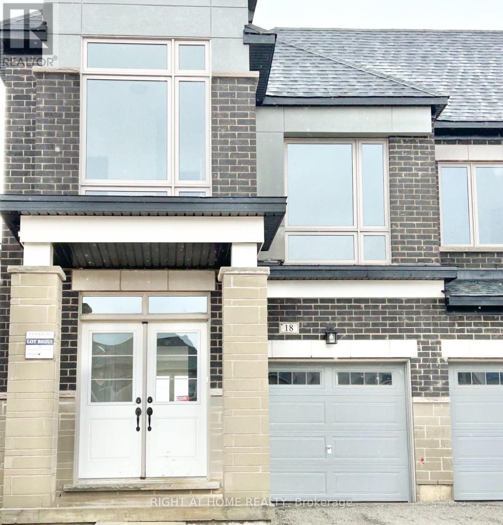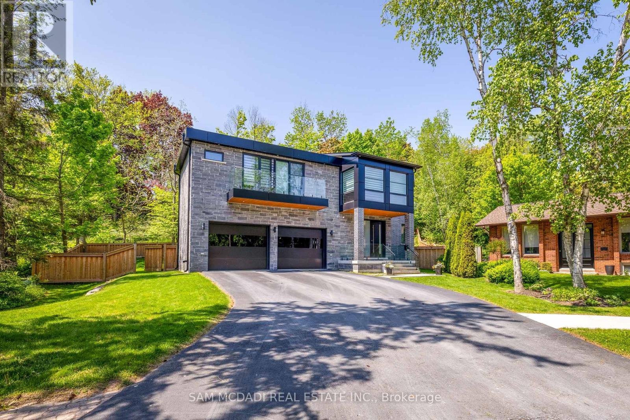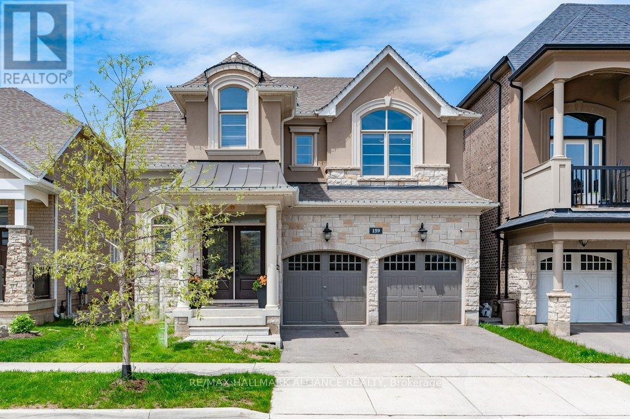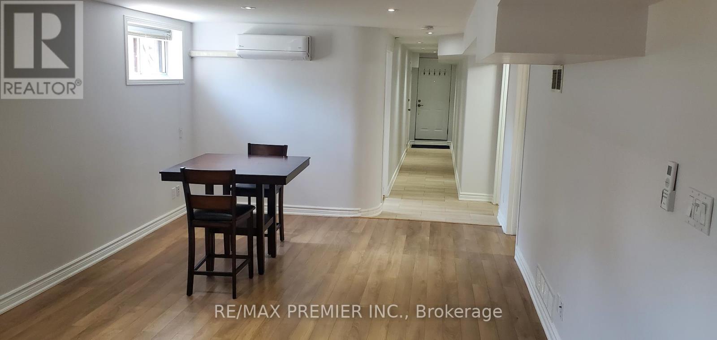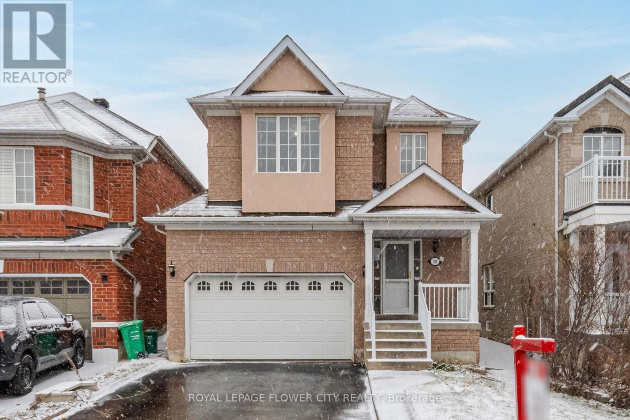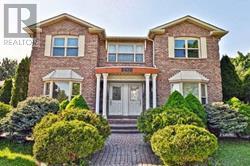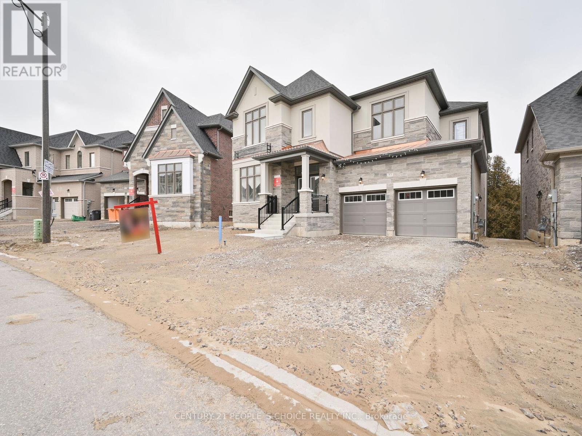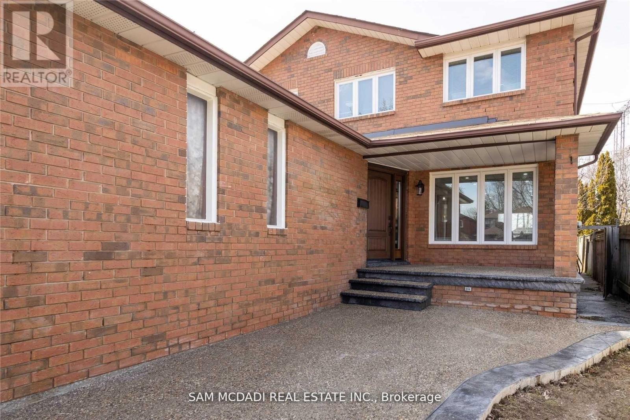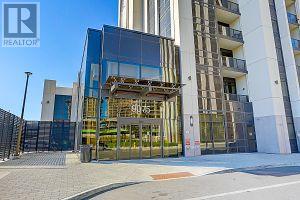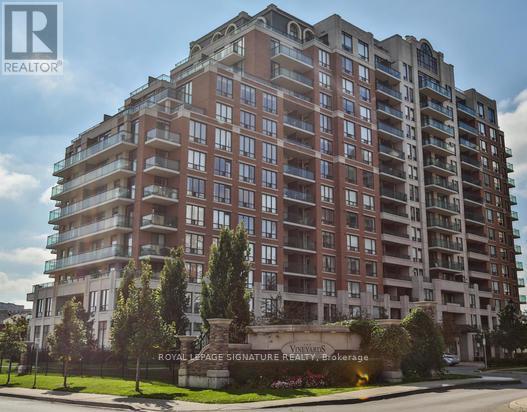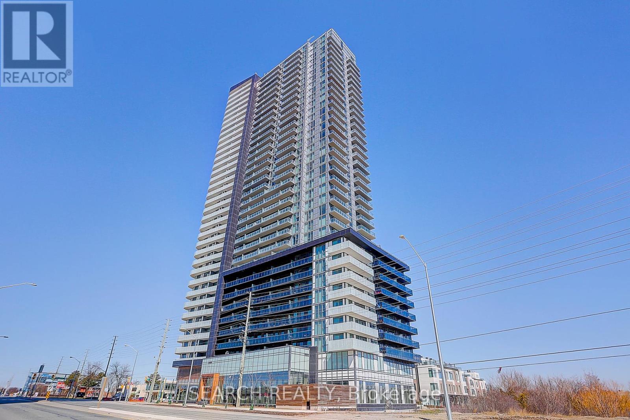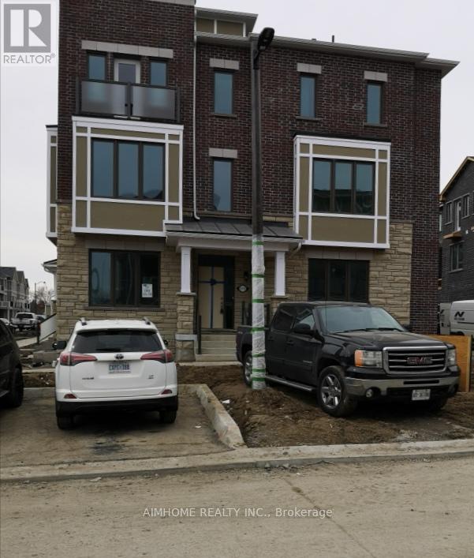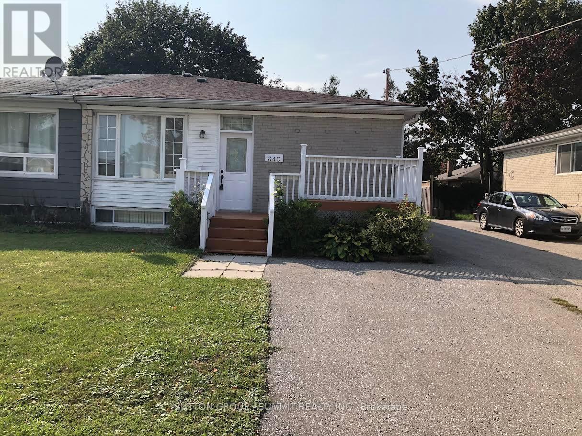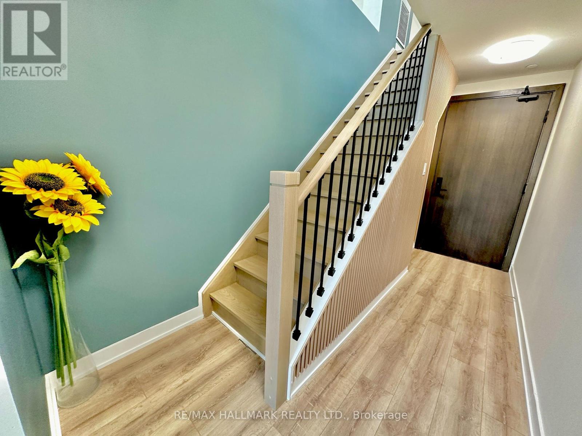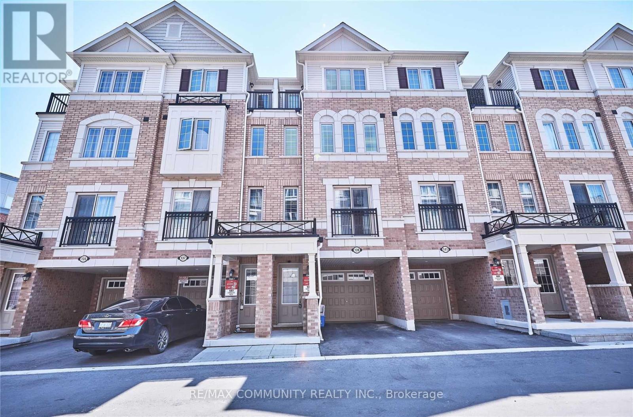29 De Rose Ave
Caledon, Ontario
Pristine Residence Nestled In A Mature Quiet Family Friendly Demand Neighborhood | Located On A Large Mature Lot | Well Appointed Floor Plan Features Combined Living & Dining Room | Custom "" Downsview"" Built In's Throughout The Residence | Custom "" Downsview"" Kitchen - Granite Countertops - Subzero Fridge - Bosch B/I Dishwasher | Family Size Breakfast Area | Family Room With Fireplace & Custom Built Ins | Upper Level Features 4 Spacious Bedrooms | Primary With Ensuite & W/I Closet | Finished Lower Level Features Rec Room - Kitchen - Storage - Cold Cellar | Updates - Roof (04) - Windows (04) - Main Floor Tiles (00) - AC ( 04) | Landscaped Front & Rear Gardens - Inground Sprinkler System | Residence Has Been Meticulously Maintained & Shows Pride Of Ownership**** EXTRAS **** Existing Stove | B/I Fridge | B/I Dishwasher |Clothes Washer| Clothes Dryer | All Elfs | All Window Coverings | CVAC | CAC | GDO | Water Softener | Alarm | |Inground Sprinkler System| Built Ins | Basement: Stove - Fridge -B/I Dishwasher (id:46317)
Royal LePage Your Community Realty
18 Donald Ficht Cres
Brampton, Ontario
Discover your ideal living space in this brand-new 4-bedroom townhouse, an exquisite end unit spanning 1900 sq ft at Mississauga Road and Mayfield Road. Crafted by Paradise Developments, this 1-year-old home resides in the sought-after High Point community. Tailored for families or professionals seeking modern comfort, it features 4 spacious bedrooms, an open-concept living/dining area, and a sleek kitchen with stainless steel appliances. Enjoy year-round brightness through oversized modern windows and warmth from the living room's remote-controlled electric fireplace. The townhouse's ultra-modern exterior, private backyard, and garage, accommodating 2 vehicles, enhance its appeal. Nestled in a desirable neighborhood with easy access to transportation, shopping, and entertainment, this townhouse invites you to settle down and embrace the pleasures of life. Main Portion Only**** EXTRAS **** S/S fridge, oven/stove, dishwasher, stacked washer/dryer, ELF's (id:46317)
Right At Home Realty
1500 Marshwood Pl
Mississauga, Ontario
Spectacular state of the art contemporary home on a 43.75' x 158.25' lot in the desirable Clarkson community & showcasing the utmost attention to detail. Well manicured grounds w/ beautiful mature trees encircle this residence, offering a stunning open concept interior w/ approx 3,600 SF above grade. As you step inside, you're met w/ an abundance of natural light streaming thru expansive windows, white oak hardwood flrs, 9' ceiling heights w/ LED pot lights & more. The chef's kitchen is designed w/ Thermador's professional series S/S appliances, quartz countertops & a lg centre island. The combined living & dining areas are divided by a 3-way Peninsula fireplace & boast unobstructed views of the backyard. Step inside the primary retreat w/ an inviting gas fireplace, 2 balconies, an expansive walk-in closet & a 5-piece spa like ensuite w/ heated flrs & jacuzzi. 2 more spacious bedrooms down the hall with their own design details that share a 4pc bath w/ heated flrs. Additional Features**** EXTRAS **** Incl: heated flrs in the bsmt/garage, insulated garage & bsmt walls, a 3 car garage w/ LiftMaster jackshaft door openers & natural heat recovery from water sewage. Steps to Rattray Marsh + near the QEW/GO station, Amazing Schools & More! (id:46317)
Sam Mcdadi Real Estate Inc.
#bsmt -70 Kilrea Way
Brampton, Ontario
Bright & Spacious! Brand New Modem 2 Bedroom Legal Basement Apartment. The Unit Comes Ready With All Appliances, a Separate Entrance And One Parking Space. Located In A Very High Demand Area Close To Mt. Pleasant Go Station, Schools, Shopping And Other Amenities. Separate Laundry With Washer And Dryer. (id:46317)
Royal LePage Ignite Realty
159 Beaveridge Ave
Oakville, Ontario
Step into luxurious living with the Jasmine French Chateau Model by Mattamy Homes. The main floor boasts 9 ceilings, hardwood floors, a cozy gas fireplace & pot light. The spacious eat-in kitchen features ample cabinetry, a sizable island with a wine rack, a walk-in pantry & chic California shutters. Upstairs, discover four generously sized bdrms, with two featuring luxurious ensuites & W/I closet. The primary bdrm offers a lavish 5-piece ensuite with a ""smart"" toilet, granite double sink countertop, rejuvenating tub & shower. A convenient second-floor laundry room adds functionality. The professionally finished basement (completed in 2022) incl. a media room, a bright bedroom, a modern 4-piece bathroom & a full kitchen. Outside, enjoy a maintenance-free backyard oasis with a premium hot tub, Bluetooth connectivity, heated floors & armor stone edging. Close to schools, shopping, highways & the GO station, this home seamlessly combines luxury, comfort & convenience. (id:46317)
RE/MAX Hallmark Alliance Realty
#lower -58 Newby Crt
Brampton, Ontario
Beautiful 1 Bed, 1 Bath on Quiet Cul-De-Sac. Ground Level Front Entrance. Open Concept Living/Dining. Kitchen -S/S Appliances, Backsplash, Walk-Up To Rear Yard. Ensuite Laundry With Sink. 1 Driveway Parking. Etobicoke Creek Trail Walking/Bike Paths, Schools, Transit All Nearby.**** EXTRAS **** Appliances Included: Stainless Steel Fridge, Stove, Built-in Microwave, Clothes Washer/Dryer, Electrical Fixtures, 1 Driveway Parking. Tenant Responsible for 30% Utilities (Heat, Water, Hydro). Tenant Insurance Required. (id:46317)
RE/MAX Premier Inc.
39 Culture Cres
Brampton, Ontario
Charming All Brick Detached Home with 3 Beds, 4 Baths, Dbl Car Garage & Finished Basement in a Fantastic Family-Friendly Neighborhood. Enjoy the Open Concept Living & Dining Area featuring Quality Laminate Floors, 9Ft. Ceilings, and a Cozy Gas Fireplace. The Large Eat-In Kitchen boasts Quartz Countertops, Stainless Steel Appliances, a Stylish Mosaic Tile Backsplash, and a Breakfast Area with a Walkout to the Brick Patio in the Backyard. Ascend the Oak Staircase with Elegant Iron Pickets to discover 3 Spacious Bedrooms and 2 Full Bathrooms. The Master Suite offers His & Her Walk-In Closets for added convenience. A perfect blend of comfort and style awaits in this lovely home!**** EXTRAS **** All Elf's, Window Coverings, All Appl (Ss Stove, Ss Fridge, B/I Dw, B/I Ss Microwave), Washer/Dryer, Cvac (id:46317)
Royal LePage Flower City Realty
#49 -6625 Falconer Dr
Mississauga, Ontario
This Newer 3-Story Townhouse Features Modern Upgrades Throughout Like 9-Foot Main Floor Ceilings, A Beautiful Eat-In Kitchen With An Extended Granite Breakfast Bar At The Island, 2 Spacious Bedrooms, Both With Oversized Closets And Bathroom Ensuites! The Ground Floor Office Features Sliding Doors To The Backyard Too! This Home Is Spotless And Absolutely Move In Ready!**** EXTRAS **** Includes Existing; Fridge, Stove, Dishwasher, Washer/Dryer, Window Coverings. (id:46317)
Royal LePage Terrequity Realty
#2 -2470 Wynten Way
Oakville, Ontario
Great spacious home located in a family orientated neighborhood with schools near by, public transportation and easy access to highway (QWE/407/403) & GO train. 4 large bedrooms (one can be used as a family room) Separate entrance from the main house. Hydro, Gas, Water and up to 2 parking spaces included in rent. Laundry conveniently located on the second floor. No Pets and no Smoking allowed. (id:46317)
Sutton Group Realty Systems Inc.
77 Raspberry Ridge Ave
Caledon, Ontario
Immaculate Detached New Construction by Country Wide Homes! The Cabot Model Elevation 'C' offers Approx 4781 Sqft. ((6 Bdrm + 7 W/R + W/O Bsmt)) Beautiful Stone & Stucco Exterior + Double Door Entry + Open to Above + Tandem Garage// Hardwood Floor thru-out Main + 2nd Level// Smooth Ceilings thru-out Main & 2nd Level// Main Flr Bedroom W/ 3 Pcs Ensuite + W/I Closet// Large Family Rm W/ Fireplace + Open Concept Layout// 10 ft Ceiling Main Flr + 9 ft Ceiling 2nd Level & Bsmt// Coffered Ceiling in Living + Dining// 8 Ft Doors on Main + 7 Ft Doors on 2nd Level// Main Floor Laundry// Access to Garage// Large Eat-In Kitchen W/ Breakfast Area + Quartz Counter Top + Centre Island + Servery + W/I Pantry// W/O to Deck from Breakfast Area// Large Master Bdrm w/ Hwd Flr + 6 Pcs En-suite + His & Her W/I Closets// All Good Size Bdrms w/ Hwd Flr + 4 pcs En-suite + W/I Closet// Raised Ceiling Bdrm 3// Vaulted Ceiling Bdrm 4// Crown Molding// 200 Amp Electrical Service + 7-inch Baseboards & Much More+++**** EXTRAS **** S/S Fridge, S/S Gas Stove, Washer & Dryer, All Elf, All Msmt & Taxes Provided By Seller Deemed to be Correct but Buyer Verify All. Property tax amount not assessed yet. (id:46317)
Century 21 People's Choice Realty Inc.
5233 Elmridge Dr
Mississauga, Ontario
Enjoy Luxury Living in Prime Central Erin Mills In This Newly Upgraded 5+1 Bdrm 4.5 Bath Home Offering over 7000 SF total. Upon Entering You Are Met W/ Meticulous Finishes Incl: A Mix of H/W & Granite Tiled Flrs, Intricate Crown Molding, Pot Lights & Lg Principal Rms. The Bespoke Kitchen Fts A Centre Island W/ Granite Counters, B/I Appls Including A Ultraline Professional Cooktop/Exhaust Fan, A W/I Pantry & A Breakfast Area Providing Direct Access To The New Oversize Deck. Enjoy Hosting Movie Night in The Family Rm Elevated W/ New B/I Shelves, A Fireplace & Lg Windows. Accompanying This Lvl Is A Formal Dining Room w/ Elegant Chandelier That O/L The Living Area w/ Bay Windows + A Spacious Office. The 2nd Lvl Presents A Prodigious Primary Suite w/ new W/I Closet & 5pc Ensuite Ft Porcelain Heated Flrs. 4 More Spacious Bdrms on This Lvl W/ 5pc Semi-Ensuites. The Entertainers Dream Bsmt W/ Walkout To The Private Bckyrd Completes This Home W/ A Lg Rec Area, Wet Bar, A Soundproof Musical Rm,**** EXTRAS **** A Den & A 3pc Bath W/ Steam Shower.Mins From Erin Mills Town Centre,John Fraser S.S, UTM,Hwy 403,QEW,Grocery Stores & More! *New: Deck, Bsmt Bath, Laundry Rm, Primary Ensuite/Closet, New Rear Windows, Blinds & Patio Doors, Soft Water System (id:46317)
Sam Mcdadi Real Estate Inc.
1099 Hedge Dr
Mississauga, Ontario
Welcome Home! This Redesigned Residence Located In Lakeview Is Mins From Sherway Gardens,Dixie Outlet Mall,The Qew,Grocery Stores & 20 Mins To Dt Toronto.As You Step Into The Foyer,You Are Greeted W/ An O/C Flr Plan,A Mix Of Sophisticated Porcelain Tile & H/W Flrs As Well As An Abundance Of Natural Light Elevated By Led Pot Lights.The Gourmet Kitchen Fts A Lg Waterfall Island,Elegant Cabinetry W/ Gold Finishes That Is Lightened By Crisp White Countertops,Subway Tile Backsplash & Thermador S/S Appls.For Those That Enjoy Entertaining Family & Friends, The Seamless Transition From Rm To Rm Makes This Home The Perfect Place To Entertain Indoors/Out.The Dining Rm O/L The Spacious Living Rm Fts A B/I Fireplace W/ Stone Surround.Also On This Lvl Is A 2Pc Powder Rm,Family Rm & Laundry W/ Sep Entrance To The Bsmt Apt.Upstairs Lies The Primary Suite W/ Lg W/I Closet & Stunning 4Pc Ensuite W/ Double Vanity,Porcelain Flrs & Porcelain Shower Surround! 3 More Bdrms On This Lvl That Share A 5Pc Bath.**** EXTRAS **** Bsmt Hosts Its Own Apt W/2 Bdrms,A Kitchen Ft S/S Appls,Dining Rm,Living Rm,Wet Bar & 2X3Pc Baths Currently Rented For $1,600/Month! With 224 Ft In Depth You Can Create The Bckyrd Of Your Dreams! (id:46317)
Sam Mcdadi Real Estate Inc.
#3910 -1928 Lake Shore Blvd W
Toronto, Ontario
Luxury living at Mirabella Condos. This sophisticated 2-bed, 2 bath, plus den, comes with one parking spot and boasts 764 sq ft. The unit features upgraded finishes, stainless steel appliances, pot lights, and laminate flooring. Experience stunning sunsets with breathtaking city and lake views. Residents can Indulge in the 28,000 sq ft of indoor and outdoor amenities, including waterfront activities like boating and kayaking. With close proximity to High Park, Grenadier Pond, and Lakeshore Blvd, discover a perfect work-life balance. Easy access to TTC and major roads. Don't miss this rare opportunity!**** EXTRAS **** All Appliances, All Window Coverings (id:46317)
RE/MAX Hallmark Realty Ltd.
40 Kell Pl
Barrie, Ontario
Beautiful raised bungalow boasting an all-brick exterior on a low-traffic street. Primary bedroom with crown moulding and ensuite access. Fully-finished walkout basement complete with tall ceilings, a family room, a bedroom, and a laundry room. Built-in 2-car garage with added benefit of a separate entrance leading to the basement. Fully-fenced backyard with a tranquil atmosphere. New high efficiency furnace and heat pump. (id:46317)
Sutton Group Incentive Realty Inc.
#205 -950 Portage Pkwy
Vaughan, Ontario
Luxurious 3 Bed 3 Full Bath, 2-Storey Large Corner Unit. Every inch thoughtfully utilized to blend comfort w/ convenience. (1,337+ 110 Sq Ft). 9 Ft Ceiling, Floor To Ceiling Windows, Designer Stone Walls, Millwork, Glass Railings, Automated Blinds, Smart Switches, Pot Lights, Chandeliers, Custom Closets, EV Parking, 2 Lockers. A smartly positioned kitchen situated within the hallway, redefines efficient use of space, offering a compact yet surprisingly complete cooking area. Equipped with modern appliances and upgraded cabinetry, it ensures that preparing meals is both convenient and enjoyable. The innovative layout maximizes the living area, allowing for a larger, more versatile living space thats rare in newer condos. Amenities: YMCA Gym, Pool, Library, Sports, Restaurant, Steam Rooms, BBQ, Terrace, 24 hr Concierge.Get the convenience of TTC subway, Bus Transit at doorsteps without compromising on size of your living. Schedule your visit today and experience it yourself.**** EXTRAS **** EV Charging 1 Parking Spot On Same Floor & 2 Lockers Included. Automated Smart Blinds in All Bedrooms & Living Areas. Tons of $$$ Spent On Renovations. Chandeliers, Designer Three-Layer Lighting, Wall Gardens & Porcelain Slab Accent Walls. (id:46317)
Harbour Kevin Lin Homes
#2309 -9075 Jane St
Vaughan, Ontario
Stunning Freshly Painted 2-Bed, 2-Bath Corner Unit Condo Located In The Luxury Building ""Park Avenue Place"". 9-Foot Ceilings, Open Concept Layout With Laminate Flooring, Upgraded Kitchen With Extended Large Island, Fully Integrated High-End Appliances, Quartz Countertops, Custom Closet In The Bedrooms, Unobstructed Views, Bright and Sunny. 24-Hour Concierge, Rooftop Terrace Equipped With BBQ. Guest Suite, Cinema/Party/Reading/Billiard Room, Fully Gym And Plenty Of Visitor Parking. Convenient Location, Minutes To Subway, Highway 400, Vaughan Mills, Canada's Wonderland And Hospital etc**** EXTRAS **** One Parking And One Locker (id:46317)
RE/MAX Aboutowne Realty Corp.
#308 -310 Red Maple Rd
Richmond Hill, Ontario
GORGEOUS UNIT, 9'CEILING,LARGEST 1 BEDROOM+DEN, APPROX 696 SQ FT IN THEVINEYARD GATES COMMUNITY, 2/W/O OVERSIZED BALCONIES, LOVELY VIEW OF THEGARDEN AND CLUB HOUSE, AMENITIES: iNDOR POOL, SAUNA, WHIRPOOL,GYM, PARTYROOM, MEETING ROOM, OUTDOOR TERRACE, TENNIS CRT, 24 HRS SECUTITY, MINUTESTO THE GO TRAIN, VIVA PUBLIC TRANSIT, GROCERY STORES, SCHOOLS**** EXTRAS **** FRIDGE,STOVE,B/I DISHWASHER,MICROWAVE,ALL ELF'S,ALL WINDOW COVERINGS,1 PKG (id:46317)
Royal LePage Signature Realty
#3602 -7895 Jane St E
Vaughan, Ontario
Welcome To This Gorgeous, Luxurious, 1+ Den, 2 Full Baths, 9F Ceiling, Unobstructed View Condo. Located In The Heart Of Downtown Vaughan Metropolitan Area. Near The Subway, Hwy7/400/407, York University, Hospital, Vaughan Mills Mall, Shops &Restaurants, Canada's Wonderland & Much Much More. Come And Check It Out.**** EXTRAS **** S/S Fridge, Glass Top Stove, B/I Microwave, Dishwasher, Stacked Washer/Dryer, 24 Hr Concierge, Amenities: Fitness Room, Lobby, Spa, Party Room, Dining Room, Game Room, Theatre Room, Outdoor Bbq & Lounge (id:46317)
Search Realty Corp.
111 Thomas Frisby Jr Cres
Markham, Ontario
Welcome to the Brand New FREEHOLD 3 bedrooms townhome located in the most popular community of Victoria Square in Markham. This is an end unit with Double garage and about 2000sqf. Washroom in Master bedroom w/glass door shower and countertops etc...*Modern open concept living room leading access of Balcony. *Large windows on all levels. Huge Balcony on the top floor. Mins to HWY 404, Top-Rated Schools Like Nokiidaa P.S. , Victoria Square P.S. and Richmond Green Secondary, Restaurants, Groceries, Costco, Shops, Parks ,Sports Center ,Public Transit & more!**** EXTRAS **** S/S Fridge, Stove, Dishwasher, Washer & Dryer (id:46317)
Aimhome Realty Inc.
#901 -15 Ellerslie Ave
Toronto, Ontario
+BRAND NEW CONDO+ Prime Yonge&Sheppard Location. Exquisite Sun-filled 2 Bedroom + 2 Bathroom Suite With 9 Ft Ceilings. Comes with 1 Locker & 1 Parking. Large Open Balcony East Facing. Steps to Yonge St, Subway, GO Station, Restaurants & Shopping. Minutes To Highway 401 and Top Ranking Schools. Fridge, Stove, B/I Microwave/Range Hood, Built-In Dishwasher, Samsung Front Load Washer/Dryer. The Landlord Will Install Blinds Prior The Tenant's Move In Date.**** EXTRAS **** Fridge, Stove, B/I Microwave/Range Hood, Built-In Dishwasher, Samsung Front Load Washer/Dryer. The Landlord Will Install Blinds Prior The Tenant's Move In Date. (id:46317)
Homelife Landmark Realty Inc.
340 Dovedale Dr
Whitby, Ontario
Calling All Investors Or First Time Home Buyers! Live In One Unit & Rent Out The Other! Welcome ToThis 4+2 Legal Duplex, Semi Detached Bungalow, In Quiet Family Friendly Neighbourhood! Home MakesAlmost $4000 Monthly! AAA+++ Tenants!! Boasting Hardwood Floors Through-Out The Main Floor, OpenConcept Living/Dining & Spacious Kitchen. 4 Good Sized Bedrooms. Legal Lower Level ApartmentW/Separate Entrance, Laminate Flooring & Pot Lights Through-Out. Master Bedroom W/Semi Ensuite. DidWe Mention Legal Basement Apartment $$$$$? Don't Miss This One! (id:46317)
Sutton Group - Summit Realty Inc.
#ph 924 -2799 Kingston Rd
Toronto, Ontario
Welcome To Your Cottage In The Sky Without The Maintenance - A Home Sweet Home Awaits You Here In The City. One Of A Kind Unique Loft Style Reverse Floor Plan Penthouse Suite With Unobstructed Water View Of The Bluffs & Lake Ontario To The South And Vast City Lights To The North. This Condo Suite Features 2 Bedroom Plus Den Can Possibly Be Converted To 3rd Br W/ 2 Bathroom On 2 Level For Ultimate Privacy, 2 Large Balconies With Over 400 Sq Ft Combined, Upgraded Kitchen W/ Stainless Steel Appliances, Engineered Laminate Floors Throughout, Light Fixtures Throughout. This Is An Amazing Contemporary Living, Super Close To Nature While On Top Of The World With Full View Of Sunrise & Sunset On All Directions. This Is A True Gem For All Your Heart's Content, A Must See For A Discerning Buyer Who's Looking For A Cottage In The City. Close To Everything, Ttc, Go Bus, Downtown To, Malls, Shopping & Dining, 401, Kingston Road, 404 And All Major Highways. Show with Pride, you'd love to live here.**** EXTRAS **** Stainless Steel Appliances, Washer & Dryer Amenities Incl: Fitness Centre, Outdoor Terrace & Dining Area, Media Lounge & Concierge. (id:46317)
RE/MAX Hallmark Realty Ltd.
139 Giboulee Path
Oshawa, Ontario
Open Concept Town House With 4 Bdrm At Uc Town Tribute Communities North Oshawa. Unique And Excellent Unblocked View Of Approaching Road From Living & 4 Bdrm. Naturally Well Lighted And Open View On Front Side And Back. Short Distance To The University Of Ontario Of Technology Durham College, Minutes From Hwy 401,407, And 412. Walking Distance To Freshco And Other Stores. Amenities- School, Park Close By.**** EXTRAS **** Fridge,Stove, Dishwasher,Rangehood,Washer& Dryer, Lighter Fixture, Window Coverings,Garage Door Opener, Centre AirConditioner.Tenant Pay For All Utilities(Gas, Hydro, Water,Hot Water Tank, Internet, Cable,And )Tenant Insurance Is Required. (id:46317)
RE/MAX Community Realty Inc.
#4106 -8 Eglinton Ave E
Toronto, Ontario
Welcome to the epitome of luxury living at Yonge & Eglinton! This stunning 1 BR + Media and 1 bath E-Condo unit offers a seamless blend of sophistication and convenience with direct underground access, ensuring you're steps away from an array of amenities. This unit boasts an unobstructed North view of the city from the large balcony. 9' ceilings enhance the sense of space and openness. The kitchen has energy-efficient appliances, ensuring both functionality and sustainability. This unit provides a tranquil space with little to no noise, allowing you to unwind in peace. Natural light floods the space, creating a bright and inviting ambiance that adds to the overall allure of this luxurious condo. Don't miss the opportunity to make this unit your home, where convenience and panoramic views offer a lifestyle unlike any other at Yonge & Eglinton. (id:46317)
RE/MAX Real Estate Centre Inc.
