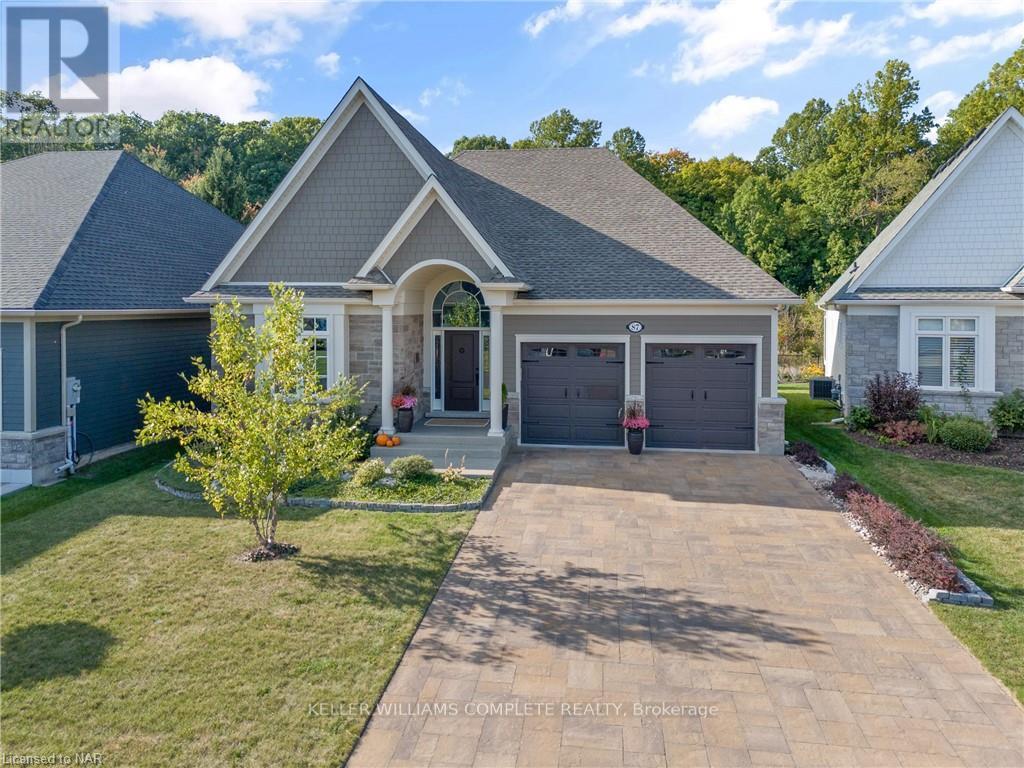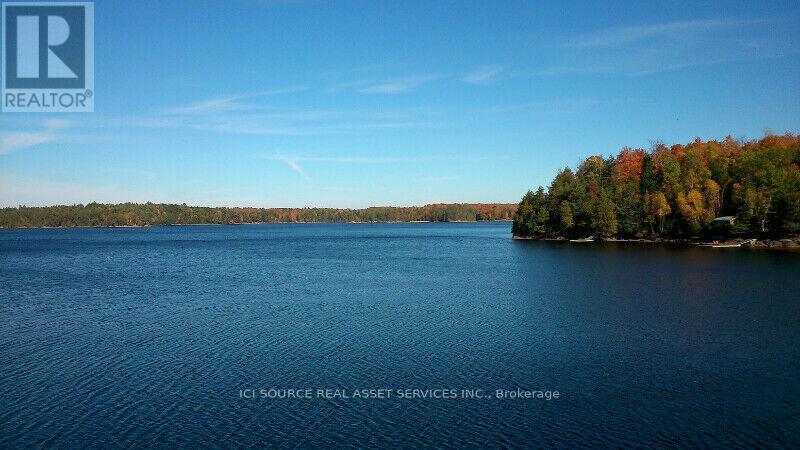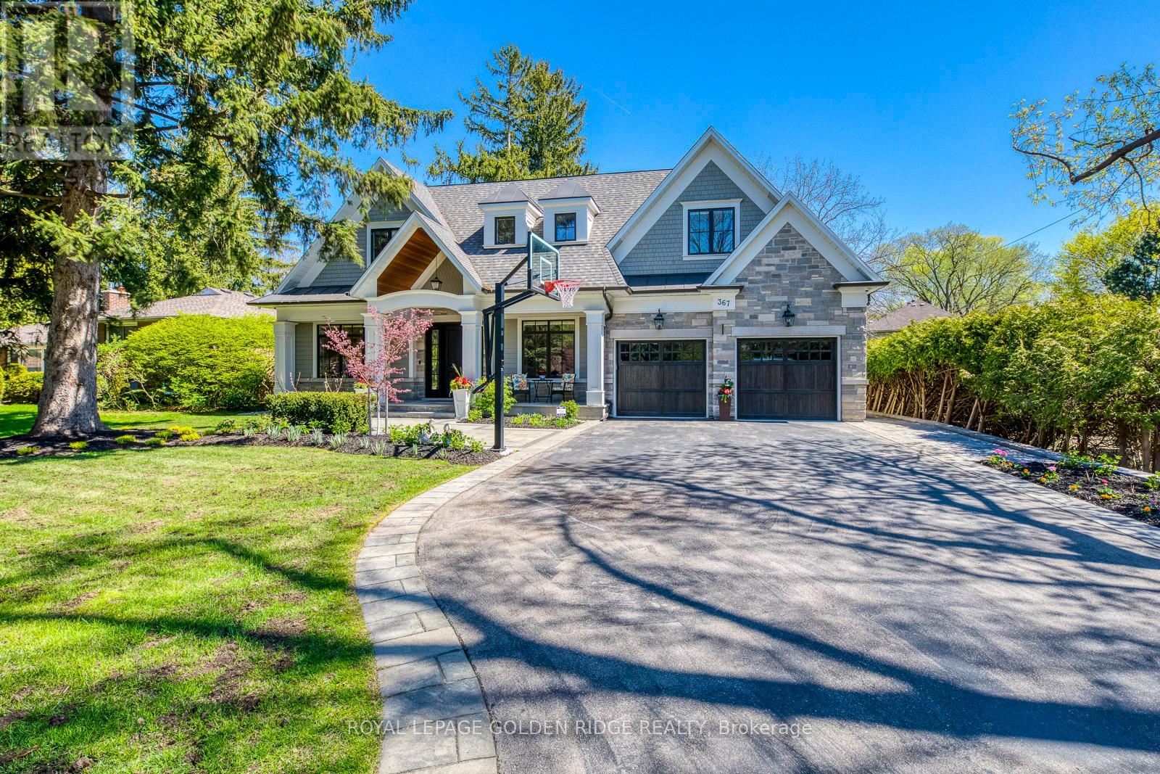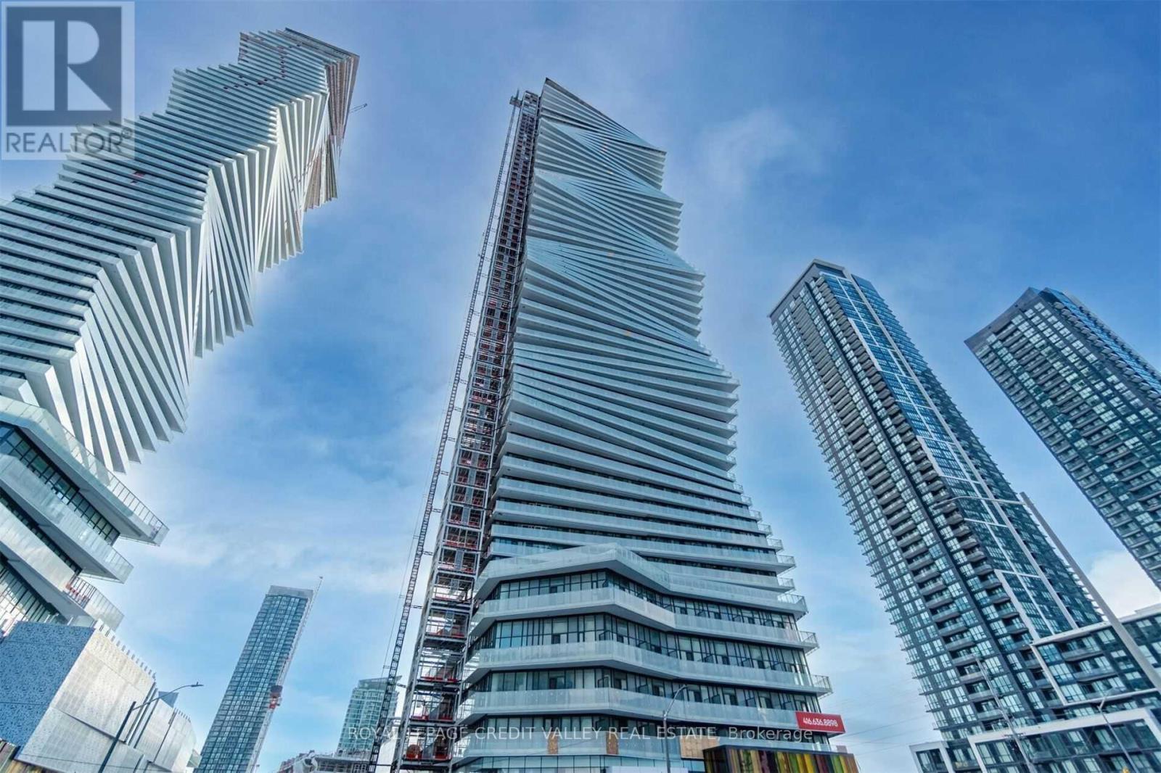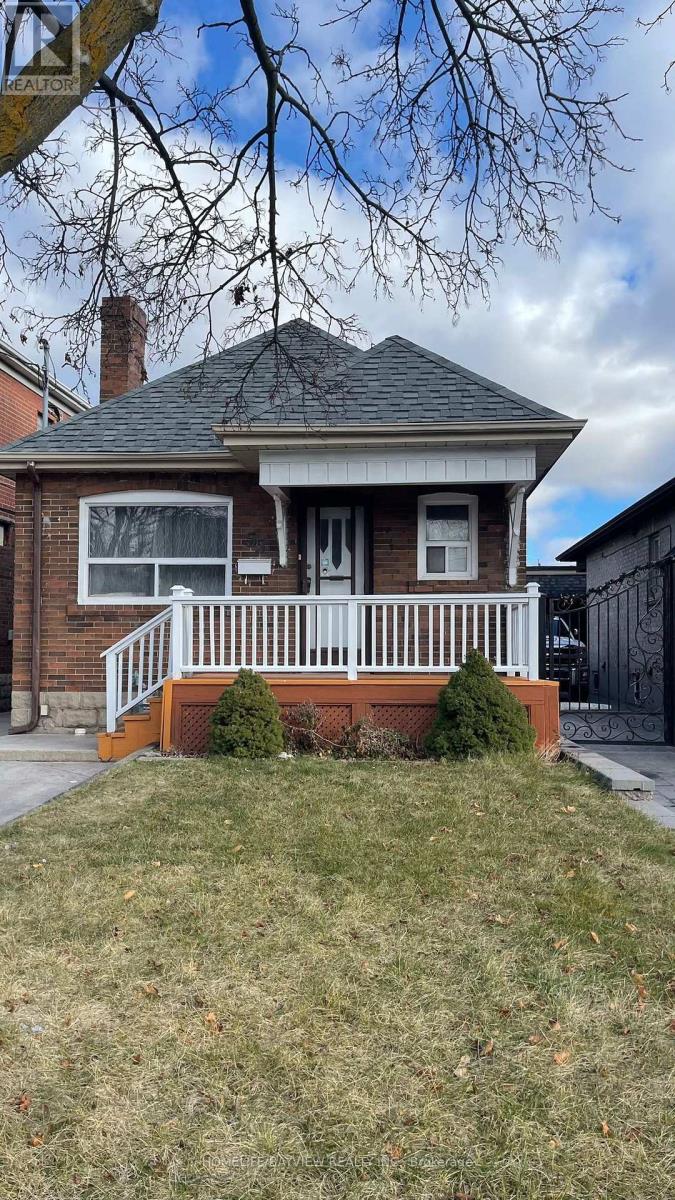87 Butlers Dr N
Fort Erie, Ontario
Embrace luxury living in this custom-built Blythwood home. Nestled in Ridgeways most distinguished neighbourhood, this bungalow boasts nearly 2800 sq/ft of finished living space with 3 bedrooms, 2.5 baths, and sits on an expansive, beautifully landscaped lot that adjoins conservation lands, offering a blend of privacy and natural beauty. Step inside to discover rich hardwood floors that pave your way through the homes elegantly designed spaces. Soaring ceilings guide you to a chefs dream kitchen, showcasing walls of custom cabinetry, quartz countertops, and a suite of stainless steel appliances. The great room, bathed in natural light and anchored by a cozy gas fireplace, provides an inviting space for hosting gatherings, with picturesque views of the rear yard, conservation lands, and wildlife. Retreat to the spacious master bedroom, featuring an ensuite bath that defines luxury with its elegant freestanding tub, large glass shower, and dual vanity.**** EXTRAS **** The finished basement, enhances your living space with 8ft ceilings, oversized windows for abundant natural light, floors that harmonize with the main levels hardwood, a full bath, and an extra bedroom (id:46317)
Keller Williams Complete Realty
356 Hunter St W
Hamilton, Ontario
Extraordinary Value & Impressive Size! Fully Detached Home just Steps to Locke St in sought after Kirkendall area- one of Hamilton's prime historic neighborhoods! Originally a Duplex, now converted to a Fully detached single home with potential to convert back to 2 units- RARE 2 car Driveway-Almost 1700 sq ft boasts Tons of Natural Light- High Ceilings-Spacious Living room- Strip hardwood floors, Open concept Eat in kitchen with plenty of cupboards & counter space- Main Level Bedroom, Laundry Room & 3 Piece Bath with a Separate Side Door Entrance for convenient 1 floor living- the 2 Bonus Rooms currently are an Office & Storage Room- Upper level with 2nd separate entry door leads to your Primary bedroom with large closet- 2 more bedrooms PLUS a 2nd full bathroom. Private fully fenced yard & Garden Shed, Perfect for relaxing or entertaining! Just a quick walk to the many cafes, gourmet restaurants, Fitness & yoga studios plus quaint local boutiques-Mature treed parks, walking trails,**** EXTRAS **** Golf Course, Chedoke Stairs, great schools & sense of community- Your opportunity to own in one of Hamilton's most vibrant neighborhoods with the trendy Locke Street Shops, Hamilton Amateur Athletic Association/ Running Track, (id:46317)
RE/MAX Escarpment Realty Inc.
191 Beaver Lake Rd
Galway-Cavendish And Harvey, Ontario
Four season or permanent home on Catchacoma Lake in the Kawartha Highlands. Just under 2 acres of heavily treed private forest and over 150 ft of open lake view waterfrontage with hard packed sand and deep dive off the dock swimming without lake weeds. Total of 6 out buildings with main one a 3 bedroom and 2 bathroom solid brick residence. Large custom garage with upper floor overlooking the lake. Lakeside bunky with fantastic view of large windows and has a deck and newer hot tub. Very large docking area with 2 sets of boat mooring whips. Five mins to groomed snowmobile and atv trails. Approved septiccertificate and has great drilled well putting out over 10 gpm. Great cell and satellite service. New paved municipal road that is on school bus route and only 1.2kms from hwy 507. Kawartha Highlands Signature Provincial park mins away. Five mins to 2 marina stores with one having LCBO outlet.**** EXTRAS **** Included-65 inch big screen T.V. Large pine pantry-- most furniture. 3 portable garages. hot tub. docks-canoes and kayaks can be arranged*For Additional Property Details Click The Brochure Icon Below (id:46317)
Ici Source Real Asset Services Inc.
367 Maple Grove Dr
Oakville, Ontario
Outstanding, Custom-Build Luxury Home Located On A Private Lot In Southeast Oakville. One Of Oakville's Best School Districts.. Exquisitely Finished With An Abundance Of Custom Millwork & Soaring Ceiling. Gorgeous Custom Kitchen, Caesar Stone Counters. Every Connects To Dining Rm W/Boxed Ceiling. Main Flr Office W/Raised Paneling. Main Floor Master W/Beautiful Spa-Like Ensuite, Heated Floors, His & Hers Sinks. All Bedrms Have Ensuite Privileges. Fully Finished Basement. Extras: Wolf & Miele Appliances, Irrigation System Covered Stone Porch And Concrete Patio, Built-In Speakers, Oversized Windows Throughout. Over 6000sqft Living Area.**** EXTRAS **** Wolf & Miele Appliances, Irrigation System Covered Stone Porch And Concrete Patio, Built-In Speakers, Oversized Windows, Extra Large Storage Throughout. (id:46317)
Royal LePage Golden Ridge Realty
8 Fountainbridge Dr
Caledon, Ontario
Welcome to 8 Fountainbridge Dr, a charming residence nestled in the heart of Bolton, ON. This delightful property offers the perfect blend of comfort and opportunity, conveniently located near schools, parks, shopping and dining options. The classic main floor layout provides a formal living and dining room as well as cozy family room off the kitchen. Access to the fully fenced backyard allow for outdoor entertaining potential. Three bedrooms upstairs include a good sized primary bedroom with 3pc ensuite and walk in closet. Full basement partially finished and waiting for your vision. Two car garage and private drive provide lots of room for parking and the southern exposure backyard will supply sun for gardens. Don't miss out on the opportunity to make this your new home sweet home! ** This is a linked property.** **** EXTRAS **** Furnace & A/C 2021, HWT owned 2020. (id:46317)
Royal LePage Rcr Realty
#1705 -21 Park St E
Mississauga, Ontario
Welcome to 21 Park St #1705, a luxurious Penthouse in the coveted Tanu Condo. This meticulously crafted 2-bed+den unit boasts a spacious 1500 sq. ft. interior, 10 ft. ceilings, and wide plank hardwood floors. Enter a world of sophistication with spa-inspired ensuite washrooms and stylish matte black faucets. The kitchen, a culinary dream with granite countertops and top-tier appliances, seamlessly connects with the dining area. Expansive windows offer breathtaking views of Lake Ontario and the Credit River, creating an open and airy ambiance. Primary bedroom features hardwood floors, a private balcony, and a spa-like ensuite with stone counters. The second bedroom has its own ensuite for added convenience. A versatile den and automated window shades enhance the functionality of this remarkable unit.**** EXTRAS **** Easy access to Parks, Marinas, Public transit, and Waterfront areas, Amenities including Concierge , a Games room, Gym, a Media room, and a Party/meeting room, Central air conditioning and underground parking for 2 vehicles! (id:46317)
RE/MAX Excel Titan
#1001 -251 Manitoba St
Toronto, Ontario
Welcome To This Elegant 1 Bedroom/1 Bath With Thousands ($$$) In Extras In The Sophisticated Empire Phoenix In Mystic Point. Building Overlooks Future 12-Acre Grand Avenue Park! Minutes To Airport + Downtown Via Gardner, Queensway, Lakeshore, Go + TTC. Walking Distance-Enjoy Endless Dining + Shopping Options. Includes 1 Parking And 1 Locker + Thousands In Extras. With easy access to Toronto's downtown core as well as the GTA's surrounding neighbourhoods, Phoenix offers its residents a truly connected address. Surrounded by tree-lined streets, parks and waterfront recreation, Phoenix is ideal for those in search of a perfectly-placed community to call their own. **Suite Photos Were Taken Prior To Existing Tenant's Occupancy. Other Amenity & Building Photo Renderings Are Courtesy of Artist Renderings From The Empire Pheonix Original Brochure.****** EXTRAS **** Amenities Included, Pet Wash Station, Communal Coffee House-Like Lobby, Parcel Storage, Spa Space For Self Care, Wifi Support Meeting Rms, BBQ Allowed, Concierge, Dining Rm, Games Rm, Gym, Outdoor Infinity Pool, Rooftop Deck, Sauna & Yoga. (id:46317)
RE/MAX Realtron Robert Kroll Realty
#1206 -3900 Confederation Pkwy
Mississauga, Ontario
M City's first and one of the tallest towers! Conveniently located close to Square One mall, transits, Restaurants and City Centre Conveniences. Modern one bedroom smart unit with tall soaring ceilings of almost 12ft. Floor to ceiling windows spanning the entire unit. Large balcony running full length of the unit. Gorgeous Laminate Flooring Matching Well With Granite Counter, Cabinets. Partial ensuite with mirrored closets. Modern Appls. Locker & Parking incl. Photos from when vacant.**** EXTRAS **** Stainless Steel Stove, Microwave. Paneled Fridge & Dishwasher. Stacked Washer And Dryer. (id:46317)
Royal LePage Credit Valley Real Estate
112 Wyndale Dr
Toronto, Ontario
Location location attention Renovators-Investors-Home Builders a rare find 50x120 ft lot in the heart of maple leaf on a quiet street and a high demand location surrounded with all your amenities schools, shopping, public transit, Highway 40,1 Parks, place of worship, new Humber River Hospital, Bakery, restaurants and much more features a large driveway parking for 5 cars. Carport with electrical garden shed at rear separate entrance for potential rental family oriented neighborhood. Get into the market this home will not last, property sold as is condition.**** EXTRAS **** Stove, dishwasher, washer dryer, fridge and basement, all window coverings electrical fixtures garden shed appliances sold as is condition (id:46317)
Spectrum Realty Services Inc.
45 John Carroll Dr-Upr Level
Brampton, Ontario
Presenting an fully upgraded home in the prestigious vales of Humber community, showcasing a stunning stone and brick elevation. This home features an open concept layout, step into the upgraded kitchen, complete with built-in wall oven, cooktop, elegant quartz countertops, and convenient pot drawers. The entire house boasts upgraded hardwood flooring, complemented by the warm glow of pot lights illuminating every corner. Indulge in the opulence of the master ensuite and all washrooms, adorned with upgraded granite finishes, adding touch of sophistication to your everyday routine. Enjoy entertaining your friends and family on your custom deck in your backyard.**** EXTRAS **** Tenant pays 70% utility, Basement rented Separate. (id:46317)
Homelife Maple Leaf Realty Ltd.
85 Nipissing Cres
Brampton, Ontario
Welcome To A Spectacular Fully Brick Detached Home On A Pie Shape Lot In A Prestige Family Oriented Neighborhood Of Brampton. This North Facing Sun Filled Home Features Hardwood Floors Throughout, Inviting Open To Above Foyer, Oak Staircase, Separate Living Room With Pot Lights & A Bay Window, Dining Room With A Chandelier & A Bay Window, Family Room With A Fireplace & Walkout To A Beautifully Landscaped Backyard With A Huge Deck & A Hot Tub Covered By A Gazebo. Spacious Eat-In Kitchen With Stainless Steel Appliances, Centre Island, Granite Countertops, Mosaic Backsplash, Pot Lights, Breakfast Area & A Walk Out To An Oasis In The Backyard. 2nd Level Boast Primary Bedroom With 5Pc En-Suite With Double Sinks, His & Her Closets & An Office Nook + 3 Spacious Bedrooms & A4pc Bath With A Soaker Tub. Newly Finished Open Concept Basement With Luxury Vinyl Floors, Pot Lights, Huge Wet Bar, A Bar Fridge, Office Nook, A 3pc Bath & Plenty Of Storage. Pride Of Ownership, A Must See, Shows 10+++.**** EXTRAS **** Newer Roof & Eavestrough With Leaf Guard. Double Car Garage, Entrance From The Garage To The Home, No Sidewalk & 6 Car Parking. Great Location Steps To All The Amenities, Transit, Trinity Common Mall, School, Parks, Hwy 410 & Much Much More (id:46317)
RE/MAX Experts
#bsmt -55 Fairbank Ave E
Toronto, Ontario
Friendly neighbourhood in a quiet area with walking distance to TTC and shopping, newly renovated with separate entrance and laundry area, tenant pays 35% utilities**** EXTRAS **** fridge, stove, washer, dryer, light fixtures,central air (id:46317)
Homelife/bayview Realty Inc.
