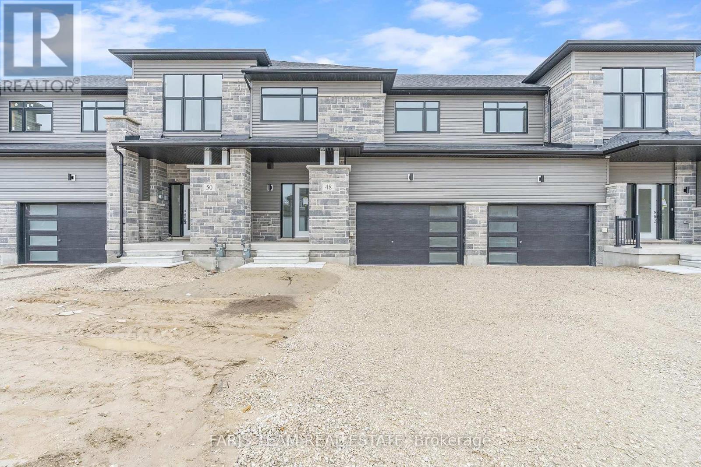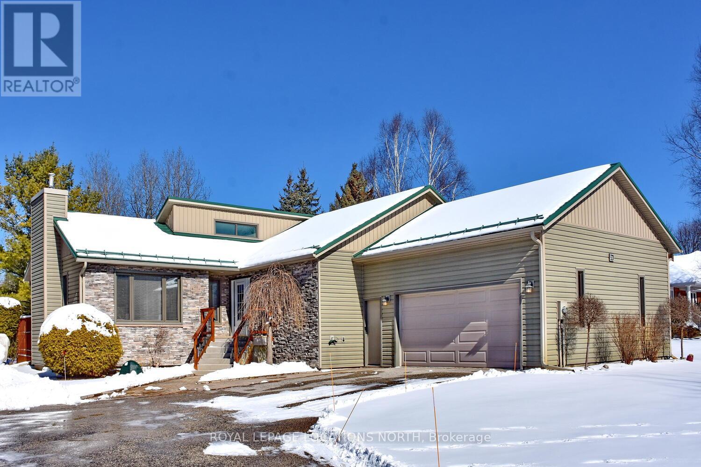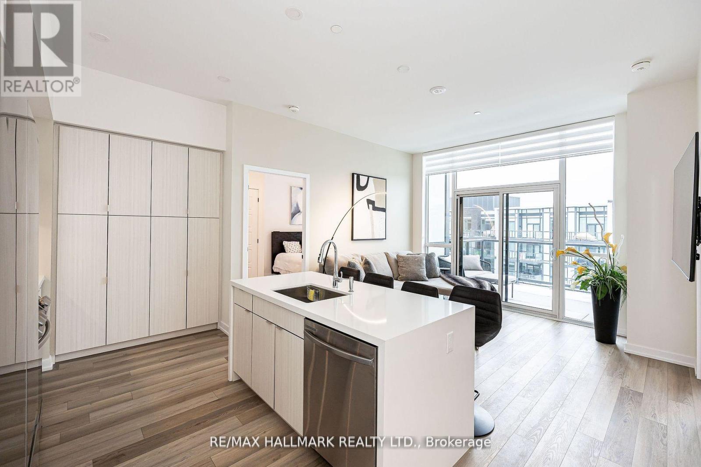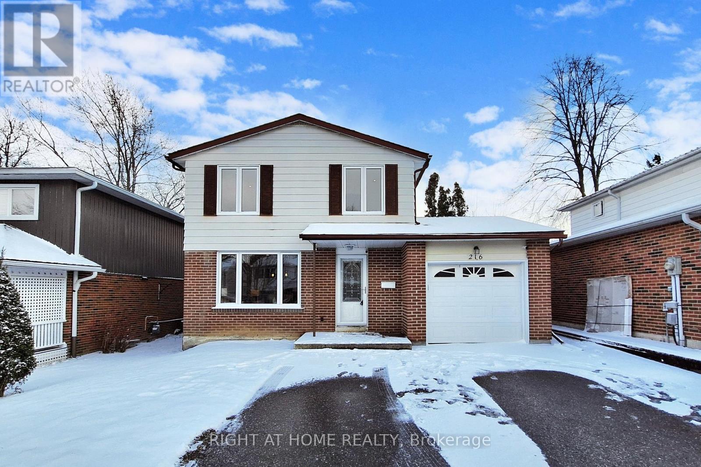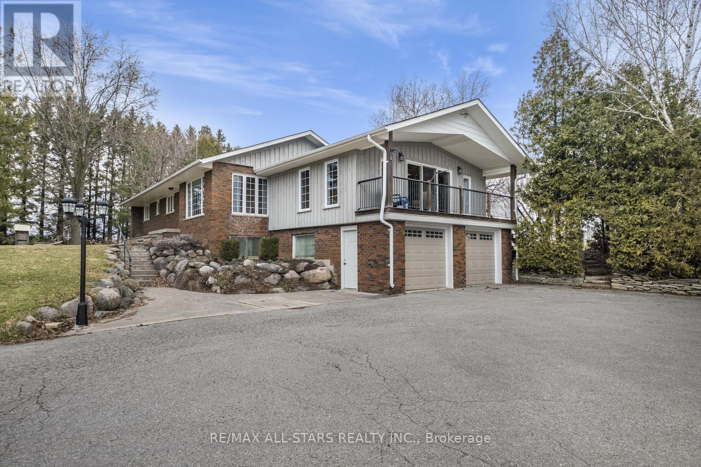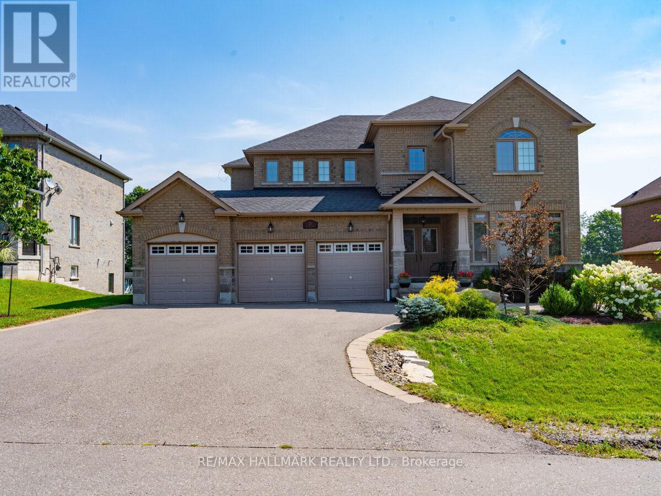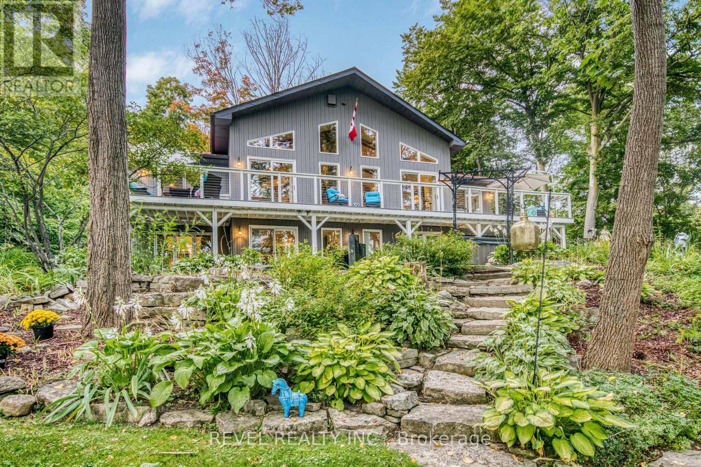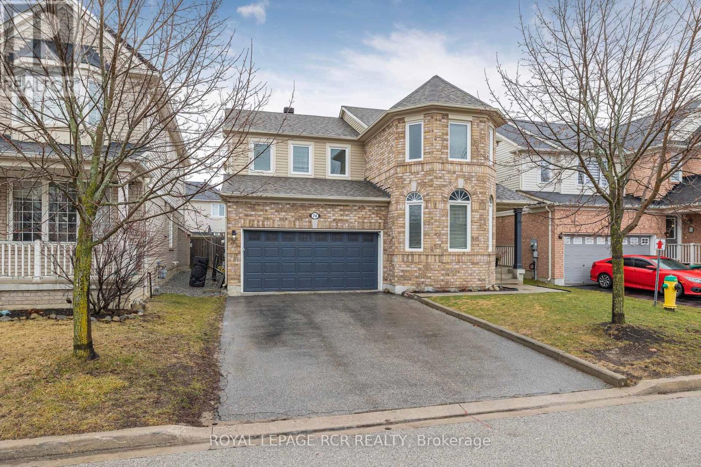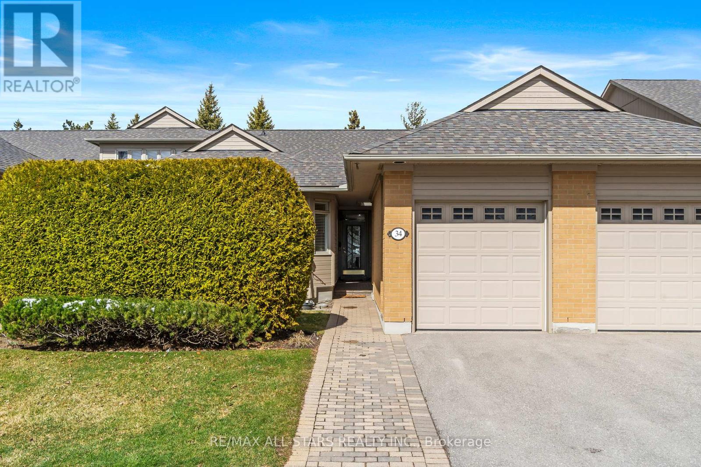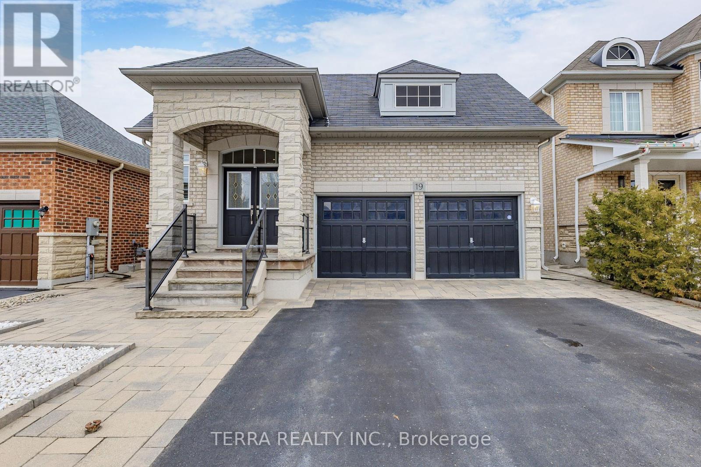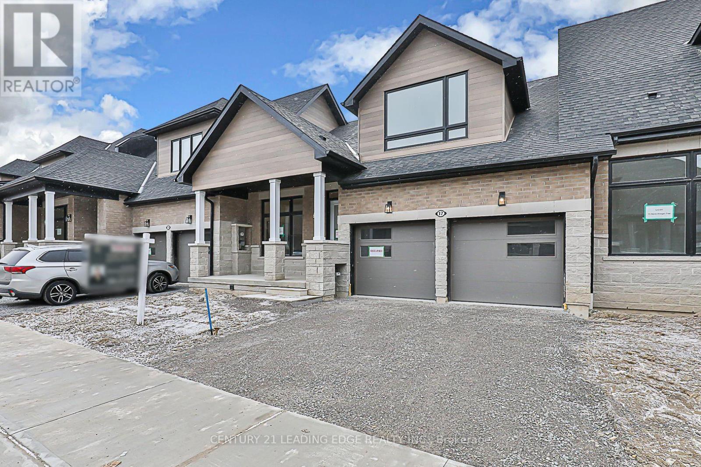210 Camellia Cres
Oakville, Ontario
Step into luxury with this 2 years new, 4 bedrooms, 3 bathrooms detached home situated in the prestigious neighbourhood in Oakville. Every detail reflects quality and perfection. $$$$ in upgrades. It features a stunning kitchen w/ an expansive island, perfect for entertainment. 9' ceilings throughout, stylish hardwood floor, pot lights and zebra-blinds, this home offers sophistication and comfort effortlessly. 2nd flr features 4 generous sized bedrooms. Primary bedroom features a spacious walk-in closet and a 5-pc ensuite. Jack-and jill main bathroom with granite countertop. The unspoiled basement awaits your personal touch with enlarged windows. Conveniently located close to Hwy 407 & 403, 10 mins to GoTrain, easy access to Toronto. Excellent school-catchment nearby. This home is not only beautiful but also energy-efficient, an absolute must-see!**** EXTRAS **** Please see Feature Sheet! (id:46317)
Forest Hill Real Estate Inc.
19 Parkway Pl
Barrie, Ontario
IMMACULATE 3-LEVEL BACKSPLIT WITH MODERN UPDATES & A SERENE OUTDOOR LIVING SPACE! Welcome to 19 Parkway Place. This 3-level backsplit offers convenience and comfort in a mature, family-friendly neighbourhood in North Barrie. It features an extra-large driveway leading to a double-car garage, providing ample parking and easy access to the backyard. Inside, the main floor boasts neutral paint colours and hardwood floors, with a chef's kitchen showcasing updated floors and Kitchen Aid stainless steel appliances. The dining room opens onto a spacious deck, perfect for entertaining. Upstairs, three bedrooms and a clean and bright 4-piece bathroom provide comfort. The lower level includes a second living room and a large laundry room with a newer washer and dryer. The fenced yard, with mature trees and an expansive deck, offers a private oasis. Updated front, side and garage door in 2018. #HomeToStay (id:46317)
RE/MAX Hallmark Peggy Hill Group Realty
2 Wallis St
Oro-Medonte, Ontario
Looking for a move in ready home on a fenced level lot with an attached garage? This is it! Offering 1780 sq ft of living space, the spacious living room features hardwood floors which flow into the eat-in kitchen with classic white cabinetry and newer stainless steel appliances. 3 good sized bedrooms all with hardwood floors and newer windows, 2 updated bathrooms and a cozy family room with a natural gas fireplace. Great flex space currently used as a dining room could be a main floor bedroom, office or hobby space. The extra deep heated and insulated garage has inside access to the house and the tastefully landscaped 73' x 146' lot features a stamped concrete walkway and front porch and a gazebo on the back deck. Freshly painted, high speed internet, natural gas heat, central air conditioning and municipal water. This well maintained home is close to schools and parks, and conveniently located between Orillia and Midland - with public transit available! It's a must see. (id:46317)
Century 21 B.j. Roth Realty Ltd.
48 Nicort Rd
Wasaga Beach, Ontario
Top 5 Reasons You Will Love This Home: 1) Newly built townhome presenting the perfect blend of modern comfort and convenient living 2) Open-concept design perfect for family gatherings and entertaining friends while you enjoy seamless flow between the living, dining, and kitchen areas 3) Spacious garage with indoor and outdoor accessibility, providing convenient entry to both the house and backyard 4) Located just steps away from a newly opening elementary school 5) Positioned in a prime location near pristine white sandy beaches, Collingwood, and Blue Mountain. Visit our website for more detailed information. (id:46317)
Faris Team Real Estate
21 Kelley Cres
Wasaga Beach, Ontario
This charming updated raised bungalow on this spacious private property backs onto a decommissioned golf course. In this exclusive estate the many custom homes are surrounded by beautiful nature trails. The open concept kit/din area overlooks the sunken liv.rm w/gas fireplace & soaring high ceilings. The spacious kit/dining area opens to the two level deck. The main floor has 3 beds, an ensuite & 2nd bath. The main floor has hardwood throughout except for tiles in all the baths & marble in the entry. Main floor laundry walks out to 2 car garage. The partially finished basement has a family room, den & a 4 pc bath. There is a large workshop w/ a sep entry to the garage. All windows patio doors replaced in 2013/2014. Insulated garage door in 2009. 2 level deck was replaced in 2015, tankless hot water heater in 2023. The list goes on. This well maintained home has been lovingly cared for since this family has purchased it. A great deal of money has been spent on this home over the years!! (id:46317)
Royal LePage Locations North
28 Gables Way
Barrie, Ontario
28 Gables Way is one of those rare locations that is within walking distance of the Lake, and yet also within a short drive of either of Barrie's Go Stations and shopping at Big Bay Point and Yonge. 28 Gables Way is located on the premium side of Gables Way which backs onto a small forested area owned by the City of Barrie. This home has been extensively and stylishly remodelled from top to bottom. The list of recent improvements includes a completely finished basement adding a full bathroom with glass shower, a large bedroom, gym and rec room with fireplace. The main floor sparkles with its sunken family room with gas f/place opening onto the $100,000 kitchen area and dining room. The kitchen is simply wonderful with modern colours, beautifully finished quartz counters, backsplash, and stainless steel appliances. Light flows from front to back in this open-planned home. The two full bathrooms have been remodelled with free-standing tubs, glass showers with stone walls.**** EXTRAS **** The main floor and basement floors have all been finished with Luxury Vinyl Plank being both stylish and practical. When it's time to retire, the upper level has plush carpets throughout the three generous bedrooms. (id:46317)
Keller Williams Experience Realty
334 Harvie Rd
Barrie, Ontario
Step into elegance and functionality in this stunning 2-story home with 3.1 bedrooms and 2.1 bathrooms. The main level boasts a newer custom staircase, wood floors, and a renovated kitchen with quartz countertops and stainless steel appliances. Upstairs, find a spacious primary bedroom with a custom ensuite, plus two additional bedrooms. The finished basement offers a wet bar, fireplace, and fourth bedroom. Outside, enjoy a landscaped backyard with a large deck. Conveniently located near Highway 400, shopping, and Holly Meadow school. Nature trails in Ardagh Bluffs are just steps away. Welcome to luxury, convenience, and natural beauty. (id:46317)
Exp Realty
106 Garyscholl Rd
Vaughan, Ontario
Welcome to 106 Garyscholl Rd. a double-garage, four-bedroom plus one office detached home located in Cold Creek Estates. Spacious and open-concept layout filled with natural light. Double-door entry leads to a spacious foyer. The main floor features 9ft ceilings, hardwood flooring throughout. Modern kitchen with granite countertops and high-end appliances. Breakfast area leading out to the backyard. Family room with gas fireplace. The second floor boasts a spacious hallway with hardwood flooring. A huge primary master bedroom, 9ft ceiling with a 5-piece ensuite, his & her vanities, and a walk-in closet. The second master bedroom with a 3-piece ensuite. Great-sized third & fourth bedrooms with a semi-ensuite and access to the balcony. The office room can be converted back into a laundry room on the second floor. Finished basement apartment with a large recreation area and separate side entry, perfect for larger families. Fully interlocked sideway through the backyard.**** EXTRAS **** Approximately a 5-minute walk to public elementary and secondary schools. Conveniently close to Canada Wonderland, Vaughan Hospital, and the major highways 400 & 407. Close to all amenities. (id:46317)
Homelife New World Realty Inc.
#432 -415 Sea Ray Ave
Innisfil, Ontario
Penthouse - High Point Condo, Friday Harbour Resort. 10 Foot Ceilings Make this Large 2 Bedroom, 2 Bathroom Extra Bright! Views Overlooking The Courtyard Pool & Hot Tub with Fire Pit Seating Area. 1 Parking and Locker, large 820 SQFT Floor Plan + 90 SQFT Open Balcony with North Exposure. High Point Condo Has Its Own Private Outdoor Courtyard Pool and hot Tub, With Doggy Spa Room For Your Furry Family Members. Premium 10 Foot Ceilings. Purchase today and start enjoying all the Friday Harbour Resort has to offer. North America's Largest man made marina, Private Restaurants - Beach Club and Lake Club, with modern Lake Club fitness center, recreational activity areas plus the ""Marina Pool"", Beach Club Pool, Tennis/Pickleball Courts, Basket Ball or lounge on your private chair by the Beach. Friday Harbour Resort Hosts The championship Golf Course - The Nest. (id:46317)
RE/MAX Hallmark Realty Ltd.
70 Carrier Cres
Vaughan, Ontario
Welcome to this stunning 3 bedroom townhome nestled in Thornberry Woods. This beautiful property boasts a perfect blend of elegance and comfort with its open concept layout, gleaming hardwood floors, and a finished basement offering extra space for entertainment or relaxation. Step out onto the walkout deck and patio to enjoy your morning coffee or entertain guests in style. Located conveniently near transit options, top-rated schools, and vibrant shopping centres, this townhome offers the ultimate in modern living. Don't miss out on the opportunity to call this wonderful property your new home!**** EXTRAS **** S/S Gas Stove, Range Hood, B/I Dishwasher, Fridge, Front Load Washer& Dryer. All Window Coverings, ELF's, CVAC, CAC, GDO & Remote. Natural Gas BBQ Line, Stone Patio, Deck, Extended Driveway (id:46317)
Royal LePage Your Community Realty
668 Society Cres
Newmarket, Ontario
Beautiful Detached 3 Bedroom Home With A Legal Self Contained Basement Apartment. Great Opportunity Live Upstairs & Rent The Basement For Extra Income. Home Backs Onto Parkette/School. full of sunlight. Walking Distance To Schools, Shopping, All Amenities. Lots Upgrades Just done: New Hardwood Floor Throughout, New Hardwood Staircase, New ELFS, Full Renovated Kitchen With Hardwood cabinet and Quartz Countertops and Backsplash W/O To Deck. New washroom sinks, Roof 2019, Furnace 2023. Gas Fireplace, Main unit new fridge and dishwasher. Easy add laundry in prime washroom.**** EXTRAS **** 2 Fridges, 2 Stoves, one Washer & Dryers, B/I Dishwasher, All Blinds& Elfs, , BSMT unit water heater. (id:46317)
Aimhome Realty Inc.
78 Covington Cres
Whitchurch-Stouffville, Ontario
Beautiful and bright contemporary three-story Urban Townhome, Welcome to The Elmdale model, at 1882 square feet this home features 3 + 1 Bedrooms and 4 bathrooms and a rarely offered spacious private backyard Ideal for summer festivities like barbecues and family get-togethers. Sleek Premium modern finishes throughout include smooth 9ft ceilings, oak staircase, large main floor open concept layout features a stunning kitchen and centre Island with quartz counters, dining room & living room with large windows allowing for tons of natural light to flow through. 3 large spacious bedrooms on the 3rd level and 2 full bathrooms + the convenient laundry. Close to elementary and Highschools, Schools, Parks,shopping, grocery stores, Restaurants, Main Street Stouffville, the Stouffville Go Station, YRT and so much more!**** EXTRAS **** Stainless Steel Fridge, Stove, Dishwasher, Washer/Dryer, AC (id:46317)
RE/MAX All-Stars Realty Inc.
216 Talbot Cres
Newmarket, Ontario
Welcome to this spectacular family home in the heart of Central Newmarket! Located in an established family neighbourhood, this beautiful gem offers modern luxury on a quiet street. Stunning Fully Renovated From Top To Bottom 3 Bedroom, 3 Washroom, Finish Basement executive 2 Storey house With Premium 40X114 Ft Deep Lot is absolute a dream home! The Main Floor Offers A Beautiful Open Concept Design Living Space With Brand New Gourmet Kitchen Including Quartz Countertops & Chef's Sink Workstation, Seating For 2 at the Peninsula Plus An Elegant Dining Room W/Seating For 6 People. The Bright & Spacious Living Room With Big Window Allows The Morning Sun To Warm The Space. New Finished Basement W/Rec Room + Pot Lights & 3Pc Bath. Newly painted throughout. A Must See!**** EXTRAS **** High Efficiency Electrical Baseboard Heating. Enjoy the convenience of being just minutes away from Yonge Street public transit, Upper Canada Mall, shops, Fairy Lake Park. All of these features are waiting for your enjoyment! A Must See! (id:46317)
Right At Home Realty
216 Cornell Park Ave
Markham, Ontario
Stunning Semi-Detached Family Home in the Heart of Cornell, Truthfully Love by and Proudly Maintained by the Original Owners, Rarely Offered 4+2 Bdrm w/ Dble Garage, Fully Fenced Backyard. Bright & Spacious, Functional Layout, 9'ft Main Floor, Large Den can be Used as Office for WFH, Finished Basement w/Extra Bdrm, 3pc Washrm and a Rec Room. Recent Upgrades Including (June 2023) Timeless HW Floor on Main Level, Gourmet Kitchen, New Stairs, Primary Bath Full Reno ft Dble Vanity, Freestanding Tub, New Paint Throughout, Backyard and Front Interlocking (2020).Walking Distance to Cornell Community Centre, Top Rated Schools, Library, MS Hospital, Parks. Easy Access to YRT, 407, HWY 7, Shopping and Many More. A Beautiful Home that Checks off all the Boxes, You can have it all! OPEN HOUSE MAR 23&24 2-4 PM.**** EXTRAS **** S/S Appliances (Fridge, Stove, B/I Dishwasher, Range Hood), Washer & Dryer, All Elf's, All Existing Window Coverings, CAC, GDO & Remotes. (id:46317)
Rc Best Choice Realty Corp
357 Rannie Rd
Newmarket, Ontario
Fabulous Family Home In Highly Desirable Summerhill Estates! Immaculately Maintained, This Fantastic Home Features A Great Floor Plan With Combined Living & Dining Rooms With Hardwood Floors. Updated Eat-In Kitchen With Stainless Steel Appliances, Backsplash & Walk-Out To Patio & Fully Fenced Backyard. Spacious Bedrooms Including Primary With Walk-In Closet & 4-Piece Bathroom. Designer Features & Updates Throughout Including Neutral Decor, Updated Light Fixtures, Crown Moulding, Smooth Ceilings & California Shutters Throughout. Located In An Excellent Neighbourhood Steps To Parks, Schools, Transit, Yonge Street Amenities & So Much More - Move In & Enjoy!**** EXTRAS **** BBQ Gas Line Rough-In, Direct Garage Access. (id:46317)
RE/MAX Hallmark York Group Realty Ltd.
13557 Tenth Line
Whitchurch-Stouffville, Ontario
This incredible listing is such a rare and unique find, offering nearly 4 1/2 acres of privacy. This home comes complete with a 2-bay workshop, a swim-friendly pond, and a gazebo over-looking the property. All of these features with the convenience of an in-town address. This impeccably kept brick raised bungalow is a sought-after treasure in any real estate market; add to that, the private acreage, and you've got yourself a true treasure! Offering, 2 spacious bedrooms, 2 bathrooms, a finished walk out basement with an additional bedroom, and garage access. Perfect for an in-law suite or a growing family. This one is a must-see!**** EXTRAS **** Gazebo overlooking large spring-fed pond. 32' x 40' workshop in the back, finished and heated. (id:46317)
RE/MAX All-Stars Realty Inc.
24 Rosemead Clse
Markham, Ontario
Welcome to this stunning 3+1 bed, 5 baths Monarch-built home in Unionville. Featuring massive 10-car driveway Located within walking distance to Unionville PS, Too Good Pond, Main St, Fred Varley Art Gallery, & Unionville High School, this home is ideally situated for families seeking convenience and charm. open concept layout w/ hardwood floors throughout. The spacious solarium great room boasts a gas fireplace and o/l the beautiful deck (with permit to extend the sunroom), perfect for entertaining or relaxation. gourmet kitchen is equipped with wall-to-wall pantry storage, a breakfast bar, ceramic backsplash, water softener, and water filter. family room with fireplace, surround sound system, and built-in screen. The finished basement offers additional living space with a large recreation room, extra bedroom, and 4-piece ensuite bathroom. Conveniently located near hwy 404/407, parks, and Markville Mall. ** This is a linked property.** **** EXTRAS **** All Elf's, All Existing Appliances: Fridge, Gas Stove, Built-in Microwave & Oven, Dishwasher, Washer & Dryer. Surround sound system(as is condition) and built-inscreen(as is condition). (id:46317)
Century 21 Atria Realty Inc.
99 Bur Oak Ave
Markham, Ontario
Welcome To The Comfort And Charm Of This Beautiful Freehold Townhouse In The Highly Desirable Berczy Community. This Lovely Freehold Townhouse Is Ideal For Families Seeking A Prestigious & Well-established Community. 9' Ceiling & Open-concept Thru Main Floor, A Large Eat-in Kitchen With New Quartz Countertops, Backsplash & Upgraded Stainless Steel Kitchen Appliances. You'll Appreciate The Abundance Of Storage Space, Sunlight & A Walk-out To Your Own Private Backyard. Second Floor Features 2 Over-sized Bedrooms With 2 Ensuites. Professionally Finished Basement W/ High Ceiling, Pot Lights, Laminated Flooring, 3-Pc Bath & Open Recreation Room (Storage Room in Bsmt Can Be Converted into A Guest Room at ease). 30-Second Walk to Pierre Elliott Trudeau School (Ranked No. 2 In York Region & 12 out of 739 High Schools in Ontario). Everything Is Right At Your Doorstep, Walking Distance To Restaurants, Cafes, Bubble Tea Shop, Parks, A Community Centre, Nature Trails, Shopping & Transportation.**** EXTRAS **** This home is within easy reach of two top-ranked schools, Castlemore Public School and Pierre Elliott Trudeau School (Ranked No. 2 In York Region & 12 out of 739 High Schools in Ontario). (id:46317)
Power 7 Realty
25 Keenan Dr
Adjala-Tosorontio, Ontario
Sitting on a picturesque estate lot, this residence is fully upgraded and boasts breathtaking views of lush trees and privacy in the charming town of Loretto! This home with a triple car garage has been meticulously maintained and feat. a desirable main flr layout boasting 9ft smooth ceilings, pot lights and hrdwd flrs. The liv/din rm area with coffered ceilings offers generous space perfect for hosting the next holiday gathering. Separate den provides ultimate privacy for the work from home professional. Custom kitchen equipped with high end appliances, granite counters and spacious island is open to a huge family rm w/gas fireplace, vaulted ceilings and high arched windows allowing for an abundance of natural light. W/out to the x-large composite deck and take in the breathtaking views of the surrounding property. Enjoy the endless summer days around your inground pool, sitting by the fire pit or simply lounging with family & friends. This property is truly an entertainer's dream!**** EXTRAS **** Large primary bedroom includes a sitting area, deep w/i closet and a spa-inspired ensuite with a shower and separate tub! The massive basement offers high ceilings and a walk out to your back yard oasis! (id:46317)
RE/MAX Hallmark Realty Ltd.
4082 Second Line
Bradford West Gwillimbury, Ontario
Escape the daily grind and step into an exquisite 4 bedroom-3 bath bathroom haven amidst Schomberg forest minutes from hwy 400. Meticulous property with upgrades galore!!! Open concept living/dining with cathedral ceiling and double sided stone fireplace. Main floor master bedroom with heated bathroom floors in en-suite. 160 ft wraparound deck(2017). Walk-out basement includes wood burning fireplace and entertainment area on treed lot for ultimate privacy. House is fully renovated with a gourmet kitchen ft quartz counters (2006). All washrooms renovated in 2017. Backup generator (2020).**** EXTRAS **** Garden Shed/ Workshop, Hot Tub As is, Heated Floors in Master ensuite and Main bathroom, Two operational Fireplaces, Septic Last Pumped in 2020, New Well Pump 2018, Central Vac, Reverse Osmosis Water System, Metal Roof. WATCH VIRTUAL TOUR! (id:46317)
Revel Realty Inc.
1347 Perniegie Cres
Innisfil, Ontario
Beautiful Family Home With Finished Basement In The Growing Community Of Alcona! Featuring A Bright & Airy Layout With Formal Living Room & Dining Room, Spacious & Inviting Family Room With Gas Fireplace & Kitchen With Stainless Appliances & Large Breakfast Area With Walk-Out To Deck. Nicely Sized Bedrooms Including Primary Bedroom With Walk-In Closet & 4-Piece Ensuite As Well As Oversized Second Bedroom With His & Hers Closets. Finished Basement With Huge Recreation Room Complete With Pot Lights, Gas Fireplace & 3-Piece Bathroom. Other Finishes & Features Include Main Floor Laundry, Direct Garage Access, Newer Vinyl Floors Throughout, Newer Staircases, Updated Air Conditioning, Furnace, Light Fixtures & Window Coverings. This Residence Is Located In A Family-Friendly Neighbourhood Minutes To Shops, Restaurants, Schools, Parks & Beaches - Welcome Home!**** EXTRAS **** Heated Garage With 30Amp Service, Gated Fence To Help Store A Boat Or RV. Other Inclusions: Gas Fireplace, Gas Fireplace In Basement, Television Mounts In 3rd & 4th Bedrooms. (id:46317)
RE/MAX Hallmark York Group Realty Ltd.
31 Clarke St
Whitchurch-Stouffville, Ontario
Welcome to 31 Clarke Street, an enchanting home meticulously renovated from the ground up, seamlessly blending historical charm with modern luxury. The large foyer welcomes you in and the parlour with custom built in cabinetry and striking soapstone countertop gives you a glimpse of what lies beyond. A spacious kitchen with large island looks out into the open concept dining and family rooms making it the perfect spot to entertain. Throughout the home, wide-planked hickory hardwood flooring exudes warmth and character, seamlessly tying together the living spaces with timeless elegance. Large windows and door at the back of the home opens up the space to the breathtaking backyard complete with pool, cabana, hot tub and large deck. The second floor boasts three inviting bedrooms, two spa like washrooms and laundry. Whether entertaining guests or enjoying quiet evenings by the fireplace, every corner of this home radiates a sense of comfort, beauty and refinement.**** EXTRAS **** *See virtual tour. Upgrades list attached. (id:46317)
RE/MAX All-Stars Realty Inc.
9 Brownlee Dr
Bradford West Gwillimbury, Ontario
Prime Location In Bradford *5 Minutes To All Amenities including Hwy 400*. This Beautiful Ranch style Bungalow offers 3+1.Bedroom, 4 Bathrooms. Amazing 1 Ac Piece of Paradise. Entertainer's Delight In The Open Concept Layout, Resort Style Backyard Featuring Inground Salt Water Pool, Two Pool Houses, and a Natural Gas Fire Pit. Chefs Dream Kit W/Granite Counters, Built in AppI, Heated Floor Basement. Finished Basement W/Cozy Family Rm, W/Out to the pool Area.**** EXTRAS **** Please see the attached list of inclusions (id:46317)
Mccann Realty Group Ltd.
3 Thomas Legge Cres
Richmond Hill, Ontario
Stunning Detached Home With Double Entry Door, Welcoming Foyer, Open Concept Main Floor with 9 'Smooth Ceiling, Wide Baseboards & Trims, Crown Molding, Pot Lights. Upgraded White Kitchen, Beautiful Stone Backsplash, Quartz Counters, Centre Island. Gleaming Hardwood Floors & Staircase,French Door Entry To The Spacious Primary Bedroom Retreat, 4pc Ensuite Bath & Large W/I Closet. Many Upgrades Throughout, See Attached List. Convenient Direct Entry From The Garage. Matured Trees Provide Privacy To The Professionally Lanscaped, Fully Fenced Backyard. Situated In The Heart of Oak Ridges, Close To Schools, Park And Yonge Str. Shops & Restaurants. Must Be Seen To Be Appreciated, Call Today To Arrange A Showing!**** EXTRAS **** Basement Is Partly Finished, Studds In & Is Waiting for Your Finishing Touches. (id:46317)
Century 21 Heritage Group Ltd.
84 Cranberry Lane
Aurora, Ontario
Prepare to fall in love with 84 Cranberry Ln! A gorgeous home with breathtaking views! Enjoy your very own private backyard oasis overlooking the greenspace behind which will not be developed. You will feel like you are at a cottage in Muskoka. Featuring 4 spacious bedrooms & 4 bathrooms. Including a newly renovated primary en suite with heated floors, freestanding tub, glass shower & double vanity('19). The main floor kitchen boasts a centre island, quartz counters & marble backsplash ('17). The finished walkout basement could be a 2 bedroom apartment for rental income or a fantastic in-law/nanny suite. Cozy up by one of the two gas fireplaces. Heated Garage('19). Imagine entertaining friends or family from your raised deck with hot tub. This is the one you have been waiting for!**** EXTRAS **** Offers Anytime! Located in the heart of desirable Aurora Highlands with easy access to excellent schools, parks, trails, as well as the shops & restaurants on Yonge St. This warm and welcoming community awaits you! (id:46317)
Royal LePage Rcr Realty
927 Barry Ave
Innisfil, Ontario
Top 5 Reasons You Will Love This Home: 1) Lakefront living at its best, with this custom built four bedroom and three bathroom family home with a fabulous waterfront, a boathouse with 27' with marine railway, and an attached 1-car garage and detached 2-car garage 2) Amazing views of sunrise and spectacular views of Lake Simcoe; live and play in this beautiful area of Simcoe County, and Friday Harbour 3) Excellent summer and winter with a selection of outdoor activities in the summer and ice fishing in the winter 4) This prestigious home shows beautifully with a great layout custom-made 5'x9' window overlooking the lake, a great family-sized kitchen with Corian Countertops, crown moulding, under cabinet valance and lighting, hardwood flooring, pot lights, spacious bedrooms, a living room, games room or second family room 5) Set in a highly sought-after neighbourhood within proximity to golfing, beaches, a marina, and perfect for commuters with easy access to Newmarket and Toronto.**** EXTRAS **** Please Note: There is an attached garage with 1 spot and a detached garage with 2 parking spots. The Auxiliary Residence is a Boathouse. The Well type is Artesian and Drilled Well. (id:46317)
Faris Team Real Estate
160 Romfield Crct
Markham, Ontario
Come home to this stunning, detached home settled in the highly sought out mature area of Royal Orchard! This 3+1 bedroom, 4-bathroom beauty presents elegance and character, tastefully renovated from top to bottom without any detail overlooked. Renovated Kitchen(2021)with quartz countertop, Finished Basement(2021), most windows(2021). Close to Parks, great schools, shopping, highways, just move in and enjoy!**** EXTRAS **** Outside, the gorgeous backyard is a private oasis with mature tree lines, perfect for summer barbecues, or sipping your morning coffee amongst nature's charm. (id:46317)
Right At Home Realty
#116 -375 Sea Ray Ave
Innisfil, Ontario
Modern Updated 2 Bed Condo in Friday Harbour Innisfil. Live on Lake Simcoe without the property maintenance, 1H from Toronto in this open concept, 9' ceiling, large balcony with view of the Marina & Lake Club. ***EXTRAS***Fully furnished ready to move in/rent, AirBnb ALLOWED nightly rate $200. Includes: furniture, bedding, towel, decor, window covering, BBQ, large/small appliance, dinnerware, underground parking, storage locker, 6 access card, 2 Garage door fob, 2 key fob, etc.*** Enjoy floor to ceiling window, quartz counter, coffee bar, 2 full bathroom & laundry room. Primary bedroom with walk-in-closet & ensuite. Second bedroom custom built Queen bunk bed. The Aquarius building has private outdoor pool, BBQ & terrace. Friday Harbour offers all season amenity, Marina, golf course, 200-acre nature preserve, LCBO, private beach, pools, hot tub, splash pad, Gym, Starbucks, restaurant, shop, boardwalk, etc. Condo:$562.56/Month incl. internet, Club:$208.01/Month, Resort:$1,546.41/year (id:46317)
Century 21 B.j. Roth Realty Ltd.
74 Kidd Cres
New Tecumseth, Ontario
Welcome To This Exquisite, updated 4+1 Bedroom Detached Home, Perfectly Blending Modern Design with timeless charm! Boasting a spacious and Functional layout With Attention To Every Detail. The massive dream kitchen with stainless steel appliances, quartz countertops and large centre island is perfect for any home chef. The entertainers paradise continues with an oversized walk-out to the landscaped and fully fenced backyard, ideal for gatherings. Upstairs the Oak staircase with wrought iron spindles leads to a Huge Primary bedroom featuring an ensuite, including soaker tub and stand alone shower as well as additional spacious bedrooms and Convenient 2nd floor laundry. Fully finished basement with an extra bedroom. Bathroom in basement could easily be expanded to include a shower. Double car garage with home access and a large covered porch. Over 2600 sq feet of living space all on a quiet, desirable crescent close to schools and shopping.**** EXTRAS **** Fridge, stove, dishwasher, washer, dryer, window coverings, light fixtures, garage door opener (id:46317)
Royal LePage Rcr Realty
34 Kingfisher Cove Way
Markham, Ontario
Bright & updated one-level-living in Swan Lake Village with this 1324 square foot bungalow w an additional 1000+ square feet of finished basement space! Enjoy the conveniences of condo living w all the space & privacy of a house, w cozy front & back exterior spaces and private single car garage + drive. Open concept living, dining & sun rooms w hardwood floors, vaulted ceilings, gas fireplace, skylight & walk out to back deck. Updated eat in kitchen w ceramic flrs, quartz countertops, ample storage & prep space, & a walk out to a secluded front patio. ""King sized"" Primary bedroom has hardwd flrs, walk in closet w organizers & a renovated full bathroom. Front bedroom is close to private renovated full bathrm w walk in shower - host a guest or make this your everyday den. Shady back deck is perfect to bbq all summer long. Finished basement offers den or 3rd bedroom, powder rm, & huge rec room area.**** EXTRAS **** Enjoy 24 Hr Gatehouse Security & All Ext Maint Done For You. Travel W Peace Of Mind Or Stay Home & Enjoy A Friendly Community W 1st Class Amenities: Indr/Outdr Pools,Gym,Social Events,Tennis,Pickle Ball & More.Fees Incl High Speed Internet (id:46317)
RE/MAX All-Stars Realty Inc.
310 Greenwood Dr
Essa, Ontario
Top 5 Reasons You Will Love This Home: 1) Stunning and well-maintained family home situated on a 155' deep lot 2) Main level features hardwood and ceramic tile flooring throughout, freshly painted walls, and a new kitchen countertop (2024) 3) Upper level hosting four spacious bedrooms with the comfort of broadloom carpet flooring underfoot, a primary bedroom with a 5-piece ensuite, and a beautiful, fully finished laundry room with overhead cabinetry and an extensive countertop 4) Entertainer's backyard with an interlock patio, a gazebo, and plenty of space for a pool if desired 5) Established close to a vast selection of amenities, including shopping, schools, walking trails, parks, and just a short drive to Barrie and Highway 400 access. Age 11. Visit our website for more detailed information. ** This is a linked property.** (id:46317)
Faris Team Real Estate
1 Demott Ave
Markham, Ontario
Welcome To 1 Demott Avenue Markham, Marvelous Spacious & Bright 4+2 Bed 4 Bath Premium Lot Semi-Detached Double Garage Home In High Demand Cornell Community. Feel Like Detached Home, Facing To Different St. Very Quiet & Friendly Neighborhood. Well Maintained! Hardwood Fl Throughout The Main Fl. All California Shutters, All Window Covering. Pot Lights And Smoothing Ceiling On The Main Fl. Upgrade Kitchen With Ceramic Backsplash, S.S Appliances And Central Island. Primary Bedroom With W/I Closet. Beautiful Finished Basement (2022) W/ Two Bedroom, 3Pc Bathroom Storage Room, Laundry and One Recreation Room. Laminate Fl And Pot Lights. 4th Drive Way Parking Possible By Getting Permit From City, Close To The Stop Sign. Professional Interlocking Front And Back Yard. Mins To Top Ranking Black Walnut P.S. And Bill Hogarth Secondary School, Parks & All Amenities. W/ Ample Living Space And Modern Amenities. Don't Miss Out On The Opportunity To Make This House Your Dream Home! Must See!**** EXTRAS **** AC(2023), Full house smoke and fire detectors (2023) (id:46317)
Anjia Realty
123 Anchusa Dr
Richmond Hill, Ontario
A Rare-Find Stunning Townhome Back To Oak Ridges Moraine With Spectacular Tree Top View. Private Backyard With W/O Basement. S/S Appliances. Open Concert Dining Area & Family Rm. Hardwood Floors Throughout and 9 Feet Celling On Main Convenient 2nd Flr Laundry. 9ft Celling For 2nd & 3rd Bedrms. Prof. Fin Basement W/Gorgeous Full Bath And Open Concept Space. Enjoy The Outdoors With A 5-Mintuite Walk To Lake Wilcox, Sunset Boardwalk, Bethesda Trail, Water Park And Skatepark With Also The Oak Ridges Community Centre Pool Located Just Across Bayview Avenue. Don't Miss The Opportunity To Call This Your Home, Where Suburban Tranquility Meet Contemporary Convenience .**** EXTRAS **** S.S. Appliances Include Fridge, Stove, Dishwasher, And Range Hood. Washer And Dryer, All Existing ELSs And Existing Window Coverings (id:46317)
Century 21 Atria Realty Inc.
142 Rollinghill Rd
Richmond Hill, Ontario
Explore the charm of this radiant 'Tribute' home in sought-after 'Jefferson'! Enjoy the seamless flow of the open living and dining area with bamboo hardwood floors, pot lights, and California shutters. The spacious kitchen opens to a large deck and fenced backyard. Upstairs, find four bedrooms, three with walk-in closets. With garage access, fresh paint, and plenty of light, this home offers convenience and style. The lower level features a separate entrance, perfect for extra income or guests. Don't miss outschedule your viewing today!**** EXTRAS **** Fridge (X1), Stove (X1), B/I Dishwasher, Exhaust Fan, Washer & Dryer (2013), All Window Coverings, All Elf, 2 Egdo + 2 Remotes, Cac, Cvac, 1 Shed In Backyard (id:46317)
Century 21 The One Realty
19 Isaiah Dr
Vaughan, Ontario
Welcome to this Elegantly Finished Bungalow boasting 1,660 square feet of finished area, on a 40' x 105' lot, sun-filled move in ready 3 B/R, W 3 bathrooms, double car garage, pet friendly fenced yard, walk-out to professionally finished deck, located in the high demand area of Vellore Village. Walking distance to transit, major box stores and restaurants. S/S fridge, S/S stove, S/S dishwasher, S/S hood fan, washer/dryer, CAC, central vacuum, all ELF's, window coverings, interlock patio front & rear, and garden shed. (id:46317)
Terra Realty Inc.
1949 Bur Oak Ave
Markham, Ontario
Welcome To 1949 Bur Oak Avenue Markham, Marvelous Spacious & Bright 3+1 Bed 4 Bath Premium Lot Semi- Detached One Garage Home In High Demand Greensborough Community. Very Quiet & Friendly Neighborhood. Well Maintained! 9 Ft Ceiling On The Main Fl. Freshly Painted, Hardwood Fl Throughout The Main Fl. All Window Covering. Upgrade Kitchen With Quartz Countertop And Central Island. Primary Bedroom With W/I Closet. Beautiful Finished Basement W/ One Bedroom, 3Pc Bathroom(2021) and One Recreation Room. Pot Lights. Direct Access To Garage. Mins To Top Ranking Mount Joy P.S. And Bur Oak Secondary School, Parks & All Amenities. W/ Ample Living Space And Modern Amenities, This Home Is Perfect For Any Family Looking For Comfort And Style. Don't Miss Out On The Opportunity To Make This House Your Dream Home! Must See!**** EXTRAS **** All Tolet(2022), Roof(2017) (id:46317)
Anjia Realty
17 David Worgan Tr
Uxbridge, Ontario
The next chapter of your life story starts here! For the most discriminating buyer who desires a ""wow"" home. Truly impressive, upscale design, sundrenched luxury home w/main flr primary suite. Dramatic soaring ceilings, 10' main & 9' on 2nd. Premium finishes: 7 1/2"" hardwood, 8"" baseboards, 8' shaker style interior doors, polished chrome handles/hinges, oversized panoramic picture windows, gorgeous spa like ensuite - his & hers sinks, water closet, glass shower w/bench. Massive walk-in closet. Main fl laundry w/custom B/Is & direct garage access. Beautifully designed kitchen - induction stove top, b/i micro & oven, quartz, pot drawers & pull-outs, huge island+++. Innovative design, exquisitely crafted in a vibrant community ""Trail Capital of Canada"", golf & skiing. Must see to appreciate...Welcome to your dream lifestyle! POTL $225.55/m.**** EXTRAS **** Smooth ceilings and pot lights throughout, 200 amp, energy saving systems and appliances, 25 yr shingles, premium finishes, Venetian Development Group is an industry leader in luxury homes. (id:46317)
Century 21 Leading Edge Realty Inc.
262 Osmond Cres
Newmarket, Ontario
Impeccably maintained by meticulous owners, this 4 + 1 home in Newmarket is sure to be a much loved home by your family for years to come. In mature and popular Bristol-London and surrounded by similarly stunning homes on quiet streets. Walk in the front door to the spacious foyer. Large, bright and open Living and Dining rooms welcome your guests easily. The updated kitchen and breakfast area is ideal for hanging out or entertaining. Tons of cabinet storage and counter work space. Walk out to the upper deck overlooking a large and treed private backyard. Family room off the kitchen offers another awesome space to hang out and relax. Upstairs - 4 spacious bedrooms. The primary bedroom offers a walk in closet AND the 4 piece ensuite with soaker tub and separate shower. A walk out basement with rec room, massive 5th bedroom for granny flat, guest bedroom, home office or gym. Complete with kitchen, 3 piece bath and large workroom. Over 3,500 sf of finished living space to enjoy!**** EXTRAS **** The large furnace room and the cold cellar offer increased storage space. Quiet evenings in the private and very large backyard. You choose - upper deck or lower patio. Enjoy long summers just hanging out. Pool sized yard. Welcome Home!! (id:46317)
Keller Williams Realty Centres
80 Snowy Meadow Ave
Richmond Hill, Ontario
Oak ridges Community, Richmond Hill just off Yonge street welcomes you to reside in a beautiful 4 bdrm, double garage having direct access, detached 2818sf home. Boasting of hardwood floors throughout( main floor newly renovated), 9 Ft ceiling on Main, newly renovated kitchen to chefs tastes dressed with new backsplash, island with quartz countertops, breakfast bar, and cabinets. Spacious Primary BedRoom with new renovated en-suite bathroom with glass standing shower, standalone tub and lighted/heated mirrors, large toiletry closet with hers-his sinks. Enjoy a large balcony, spacious Backyard with 2 garden sheds. Its a quiet, safe, and friendly neighbourhood allowing 4 car driveway parkings. Walk in to feel the pleasant warm living the home as to offer!!**** EXTRAS **** Stainless fridge, Gas stove, S/S B/I dishwasher (Brand new), rangehood (brand new), all existing light fixtures and window coverings.Two Sheds, As is: Stove, fridge and chest freezer in the basement. BBQ in the backyard. (id:46317)
RE/MAX Prime Properties
121 Baywell Cres
Aurora, Ontario
Bright and spacious end-unit double-car garage townhouse with finished basement. This home feels like a brand new oasis. Just newly renovated from top to bottom with over $200,000 spent on upgrades! Featuring 9' smooth ceiling on main floor, contemporary interior design throughout. The kitchen is a culinary masterpiece, boasting a stunning waterfall island, brand new appliances, and many more!!! Conveniently Located in the prestigious and tranquil Bayview Wellington neighbourhood. Just steps to schools, recreation centre, parks, banks, retails, gym, golf club, supermarkets(T&T/Centra/Longo's/Sobeys), Aurora Go Station & Hwy 404.**** EXTRAS **** Stainless steel appliances including built-in microwave/wall oven/dishwasher, cooktop & fridge. Gray washer & dryer. All existing light fixtures & window coverings. (id:46317)
Homepin Realty Inc.
64 Coral Harbour Cres
Markham, Ontario
Incredible Opportunity in High Demand Bayview Fairways Neighbourhood *** Quiet Crescent in a Small, Friendly Community *** Close to Prestigious Bayview Golf and Country Club *** Stunning Detached Family Home with Attached Garage and 3 Car Driveway *** Open Concept Living/Dining Features Beautiful West Facing Window to Let in Tons of Natural Light *** Hardwood Floors Throughout *** Family Room on Ground Level with Stunning Original Brick Fireplace *** 3 Spacious Bright Bedrooms *** Fabulous Open Concept Split Level Floorplan *** High Ceilings in Basement with Crawlspace that Provides Tons of Additional Storage *** A Truly Unique Property *** Gorgeous Private Fenced Yard with Stone Patio *** Excellent School Area Including Highly Rated Bayview Fairways Public School and Thornlea Secondary School *** Close to Incredible Green Spaces, Hiking and Cycling Trails, Duncan Woods Creek and Bercy-Wycliffe Park ******* EXTRAS **** Excellent School - Fraser Institute Ranking (Bayview Fairways) = 9.7/10, 25/2975 in Ontario (id:46317)
RE/MAX Hallmark Realty Ltd.
17 Massachusetts Lane
Markham, Ontario
One year stunning new 4 bedroom 2 car garage Freehold Towns in high demand Wismer area. Bright, spacious. Open concept. Super functional layout. 9 feet ceiling, pot lights and hardwood floor on main. Quartz counter top in kitchen and all washrooms. Direct access to garage. Great school zone: top ranked schools Donald Cousens Ps(Score: 9.7), Bur Oak Ss(Score: 8.4). Close to all amenities, minutes To Mount Joy Go Station, Tim Hortons, Home Depot, Food Basic, Banks.......**** EXTRAS **** All Existing Light Fixtures, All Existing Kitchen Appliances, All Window Coverings (id:46317)
Nu Stream Realty (Toronto) Inc.
41 Silverstone Cres
Georgina, Ontario
New Renovation and Bright & Spacious Home in Hi-Demand Location With Lots Of Upgrades! New Hardwood Floor Throughout, Renovated bathrooms, Pot Lights, Fresh Paint ! Family Room Features a Cozy Gas Fireplace, The Spacious Kitchen is Designed For Daily Living and Entertaining, Complete with an Eat-in Breakfast Area. Stained H/W Stairs & Iron Pickets, No Sidewalk! Finished and walk out Bsmt With 1 Bedroom, Kitchen and Living Room-- Potential Rental Income! Walking Distance To Parks, Schools. Close To Cook's Bay, Glenwoods Shopping Centre, Easy Access To 404. No Survey!**** EXTRAS **** New Fridges, New Washer and Dryer on the main floor , New Range Hood, Dishwasher, 2 Stoves and Fridge in Basement and Washer and Dryer in Basement. All Existing Lighting Fixtures, Garage Door Opener, Furnace, New Cac (2023) (id:46317)
Master's Choice Realty Inc.
15 Hawstead Cres
Whitby, Ontario
Backyard Retreat - Nature Lovers & Entertainers Dream! Beautiful 3169 Sq Ft home on one of the largest Pie Shaped Ravine lots in the area. 32 x 16 Fiberglass In-Ground Saltwater Pool W/ Waterfall, Lights & Large Pool House. Walk-out from the Kitchen onto a Large Deck that has Glass Railings and Overlooks the Pool, Yard and Ravine. Stairs from the Deck lead down to the Backyard where you will also find a 6-person Hot Tub. Walkout Basement with 9 ceilings and Large Bright Windows. Main floor boasts 9 ceilings. The updated Eat-in Kitchen is bright & open with Quartzite countertop and S/S appliances. The Open Concept Great Room has new Hardwood floors, gas fireplace and a spectacular 2 story ceiling. Main floor office that overlooks the Yard & Ravine! Main Floor Laundry. Beautiful Home with Many Updates Throughout!**** EXTRAS **** Recent Updates: Roof Shingles (20), Pool Heater (23) & Chlorinator (22), Asphalt Drive (23), Hardwood on Main Fl (23), 2nd floor wood flooring (24), Furnace & Heat Pump (A/C) (23). (id:46317)
Homelife Galaxy Real Estate Ltd.
2564 Ladyfern Crossing
Pickering, Ontario
Welcome home to this beautiful bright full 3 story town home with views of an interior courtyard! The ground floor is Equip with inside garage entry and an inviting rec/family room. The 2nd floor boast modern finishes, bright kitchen with stainless steel appliances and subway tile backsplash, ensuite laundry and a covered deck off the eat in kitchen. The 3rd floor has two large bedrooms, the 2nd bedroom has a deck with west facing views while the primary has a four piece ensuite. This is the perfect family home close to the courtyard park, Highways, Shopping, Golf, and GO train. (id:46317)
Lander Realty Inc.
4 Talbotshire St
Ajax, Ontario
""Welcome to this charming end unit freehold townhome, featuring the sought-after 'Hampstead Model' with no maintenance fees. This home boasts stainless steel appliances, upgraded light fixtures, and a convenient main floor laundry room with garage access. Situated in a prime location, you can easily walk to shopping, transit, and parks, making errands a breeze. The property is also close to the hospital, lake, and additional shopping options, offering both convenience and comfort. Don't miss this opportunity to own a beautiful townhome in a desirable area!"" (id:46317)
RE/MAX Hallmark First Group Realty Ltd.
#108 -1785 Eglinton Ave E
Toronto, Ontario
This never before offered, corner unit ground level townhouse that overlooks a huge park is the perfect home for you. Ample natural light, freshly painted, two generously sized bedrooms and complete open concept living creates the perfect space for a small family, empty nester or anyone who despises stairs. The front yard space is perfect for summer enjoyment, BBQ's and entertaining. The location is the most desirable area as you have public transportation, the DVP and can get to any part of the GTA within an hr. A family friendly environment, many top rated schools and all amenities in walking distance will have you seeing that this townhouse is the ONE. Come see for yourself.**** EXTRAS **** Locker and parking is included. Visitor parking is also available. (id:46317)
Century 21 Leading Edge Realty Inc.
217 Ronald Guscott St
Oshawa, Ontario
Less than a year old Grate Built By Treasure Hill Homes, Brand New 2967 Sq.Kings View Ridge in Oshawa, ModelWilliamson1 Ele C.In Great Family Oriented Neighborhood Close To All Amenities, Parks, Schools, Transit, Hwy 401,Shopping, Rest, Recreation Centre, Movie Theatre & Much More. Double door entry with 9 ft Ceiling. Builder approvedside entrance for the property. Cmb living dining and grate room for additinal comfort. A Must see property**** EXTRAS **** Fridge, Stove,Dish Washer, Washer and Dryer, All Elfs, Brand New CAC, (id:46317)
RE/MAX Community Realty Inc.



